New Homes » Kansai » Osaka prefecture » Suita
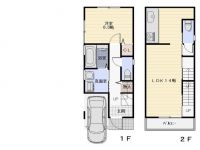 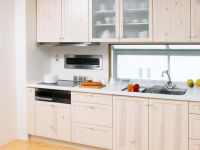
| | Suita, Osaka Prefecture 大阪府吹田市 |
| Subway Midosuji "Esaka" walk 8 minutes 地下鉄御堂筋線「江坂」歩8分 |
| System kitchen, Dish washing dryer, loft, All living room flooring, Washbasin with shower, Toilet 2 places, Immediate Available, Three-story or more, City gas システムキッチン、食器洗乾燥機、ロフト、全居室フローリング、シャワー付洗面台、トイレ2ヶ所、即入居可、3階建以上、都市ガス |
| ☆ And reduce the household chores of the wife in the dish washing dryer with system Kitchen ☆ 3 kaizen room to open loft there, Receipt ・ Very active in the sleeping area ☆ 8-minute walk from the subway Midosuji Line Esaka Station ☆食器洗乾燥機付システムキッチンで奥様の家事を軽減させます☆3階全居室にオープンロフトが有り、収納・就寝スペースに大活躍☆地下鉄御堂筋線江坂駅まで徒歩8分 |
Features pickup 特徴ピックアップ | | Immediate Available / System kitchen / Washbasin with shower / Toilet 2 places / loft / All living room flooring / Dish washing dryer / Three-story or more / City gas 即入居可 /システムキッチン /シャワー付洗面台 /トイレ2ヶ所 /ロフト /全居室フローリング /食器洗乾燥機 /3階建以上 /都市ガス | Event information イベント情報 | | Open Room (Please be sure to ask in advance) schedule / If you can contact us in advance in public in so goes up to pick up where they are customers of the designated (okay, even on weekdays) Please feel free to contact us. オープンルーム(事前に必ずお問い合わせください)日程/公開中事前にご連絡頂ければお客様の指定される場所までお迎えに上がりますので(平日でも大丈夫です)お気軽にお問い合わせ下さい。 | Price 価格 | | 31,800,000 yen 3180万円 | Floor plan 間取り | | 4LDK 4LDK | Units sold 販売戸数 | | 1 units 1戸 | Land area 土地面積 | | 49.18 sq m (registration) 49.18m2(登記) | Building area 建物面積 | | 89.68 sq m (registration) 89.68m2(登記) | Driveway burden-road 私道負担・道路 | | Nothing 無 | Completion date 完成時期(築年月) | | November 2012 2012年11月 | Address 住所 | | Suita, Osaka Prefecture Minamikanada 2 大阪府吹田市南金田2 | Traffic 交通 | | Subway Midosuji "Esaka" walk 8 minutes 地下鉄御堂筋線「江坂」歩8分
| Related links 関連リンク | | [Related Sites of this company] 【この会社の関連サイト】 | Contact お問い合せ先 | | Ltd. Ideal Home TEL: 0800-602-6394 [Toll free] mobile phone ・ Also available from PHS
Caller ID is not notified
Please contact the "saw SUUMO (Sumo)"
If it does not lead, If the real estate company (株)アイディールホームTEL:0800-602-6394【通話料無料】携帯電話・PHSからもご利用いただけます
発信者番号は通知されません
「SUUMO(スーモ)を見た」と問い合わせください
つながらない方、不動産会社の方は
| Building coverage, floor area ratio 建ぺい率・容積率 | | 60% ・ 300% 60%・300% | Time residents 入居時期 | | Immediate available 即入居可 | Land of the right form 土地の権利形態 | | Ownership 所有権 | Structure and method of construction 構造・工法 | | Wooden three-story 木造3階建 | Use district 用途地域 | | One dwelling 1種住居 | Overview and notices その他概要・特記事項 | | Facilities: Public Water Supply, This sewage, City gas, Parking: car space 設備:公営水道、本下水、都市ガス、駐車場:カースペース | Company profile 会社概要 | | <Mediation> governor of Osaka Prefecture (1) No. 056435 (Ltd.) Ideal Home Yubinbango530-0033 Osaka-shi, Osaka, Kita-ku, Ikeda-cho, 1-55 <仲介>大阪府知事(1)第056435号(株)アイディールホーム〒530-0033 大阪府大阪市北区池田町1-55 |
Floor plan間取り図 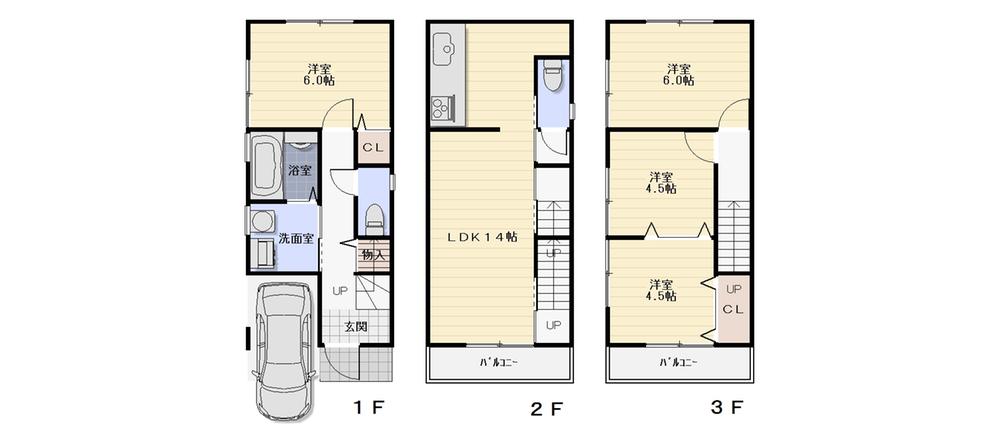 31,800,000 yen, 4LDK, Land area 49.18 sq m , Building area 89.68 sq m
3180万円、4LDK、土地面積49.18m2、建物面積89.68m2
Kitchenキッチン 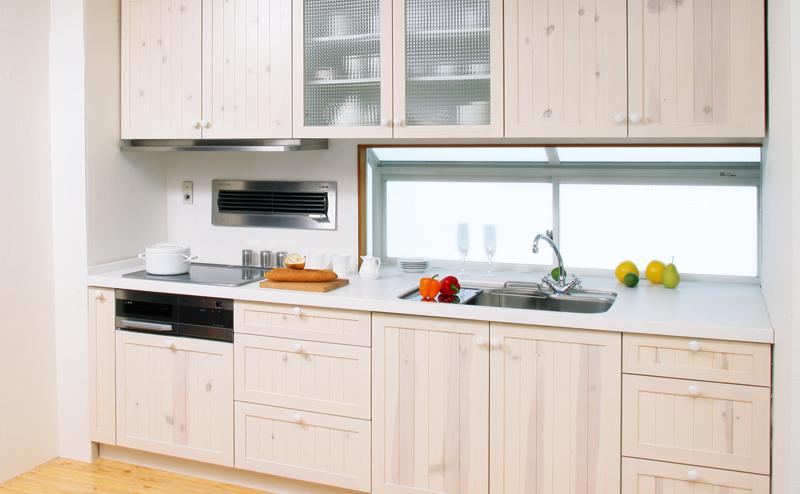 We stood on your role of the wife in the kitchen with a dishwasher (reference image)
食洗機付きのキッチンで奥様のお役にたちます(参考イメージ)
Livingリビング 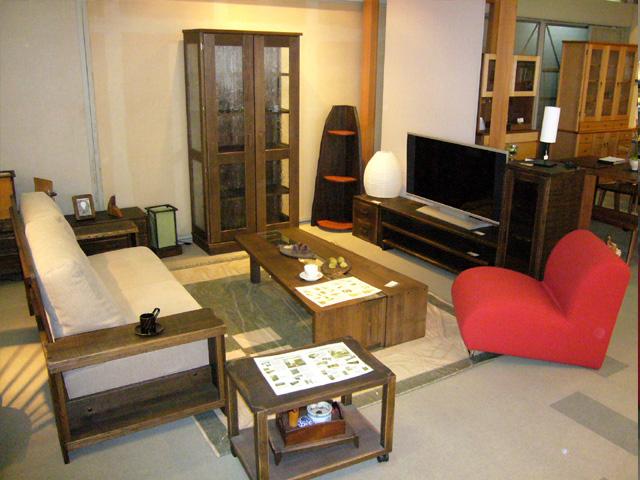 Family hearthstone of living (reference image)
家族だんらんのリビング(参考イメージ)
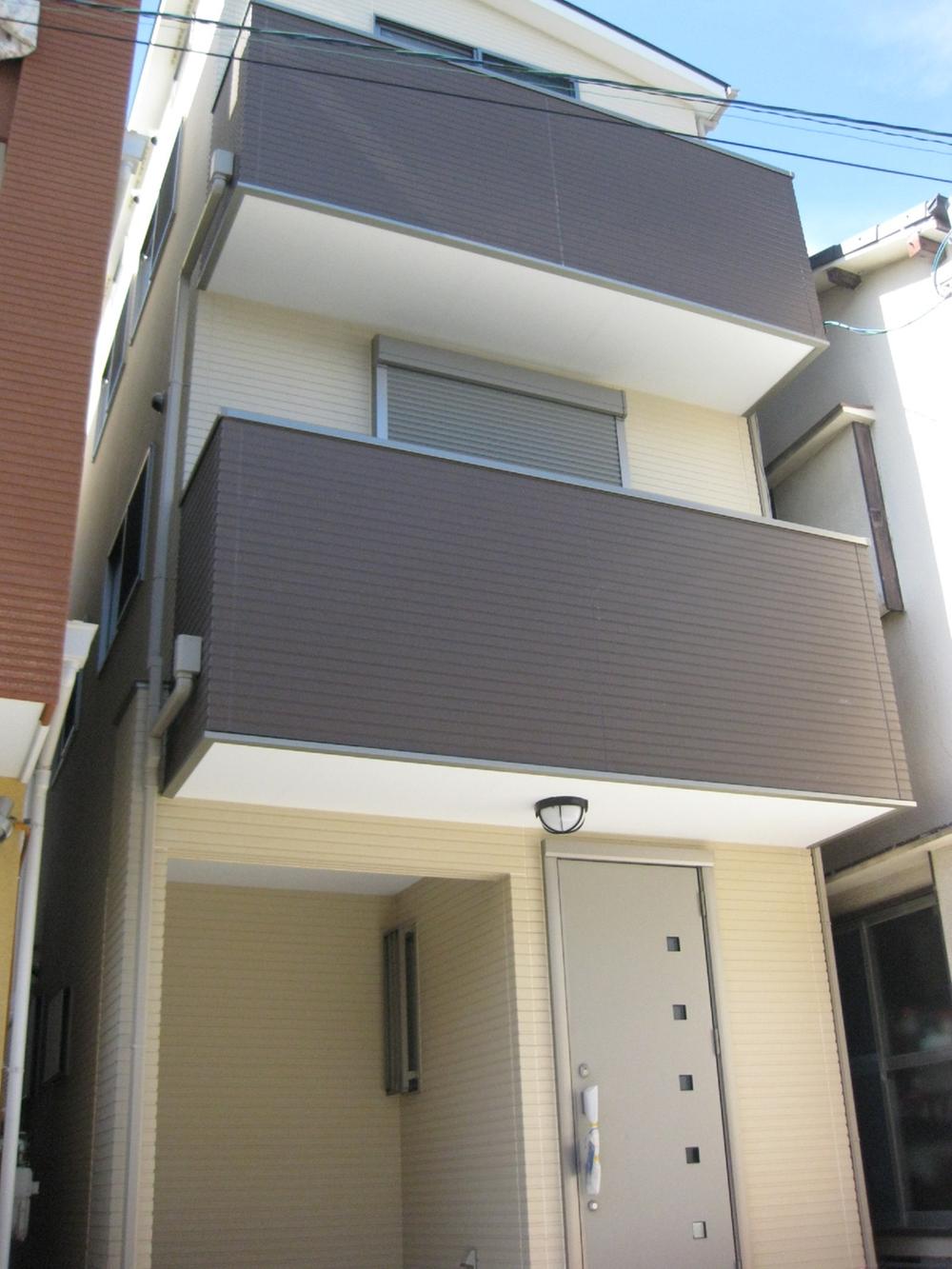 Local appearance photo
現地外観写真
Bathroom浴室 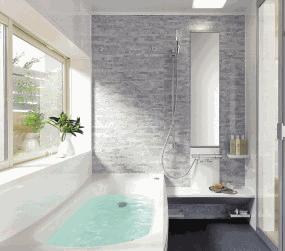 Spacious bathroom heal the fatigue of the day (reference image)
1日の疲れを癒す広々バスルーム(参考イメージ)
Non-living roomリビング以外の居室 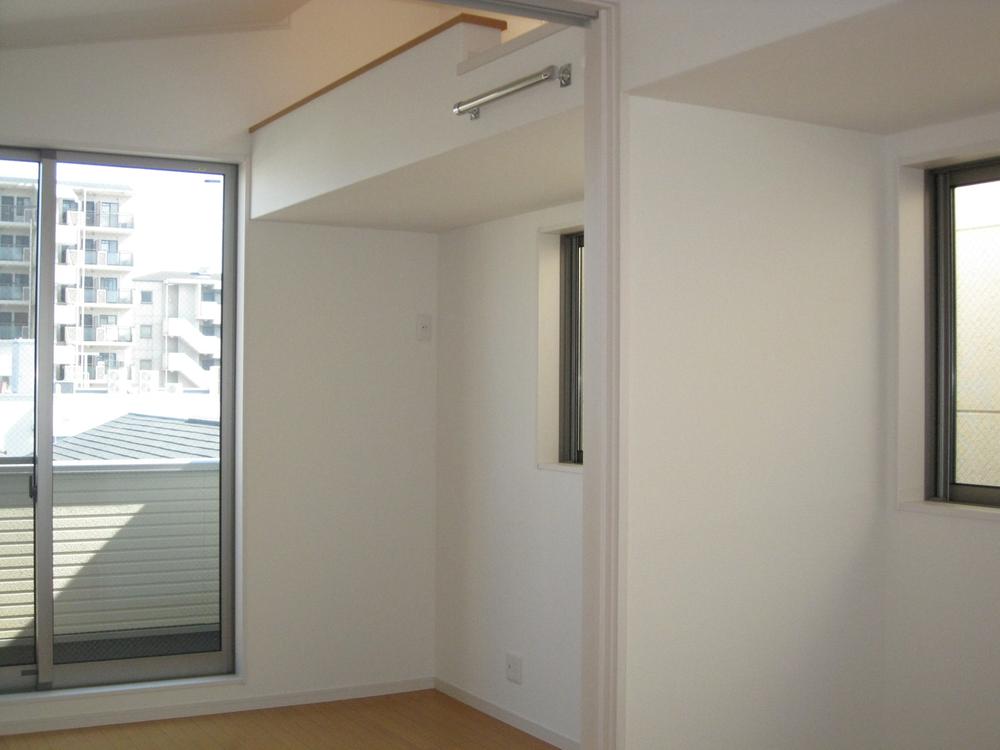 3 with open loft to kaizen room
3階全室にオープンロフト付
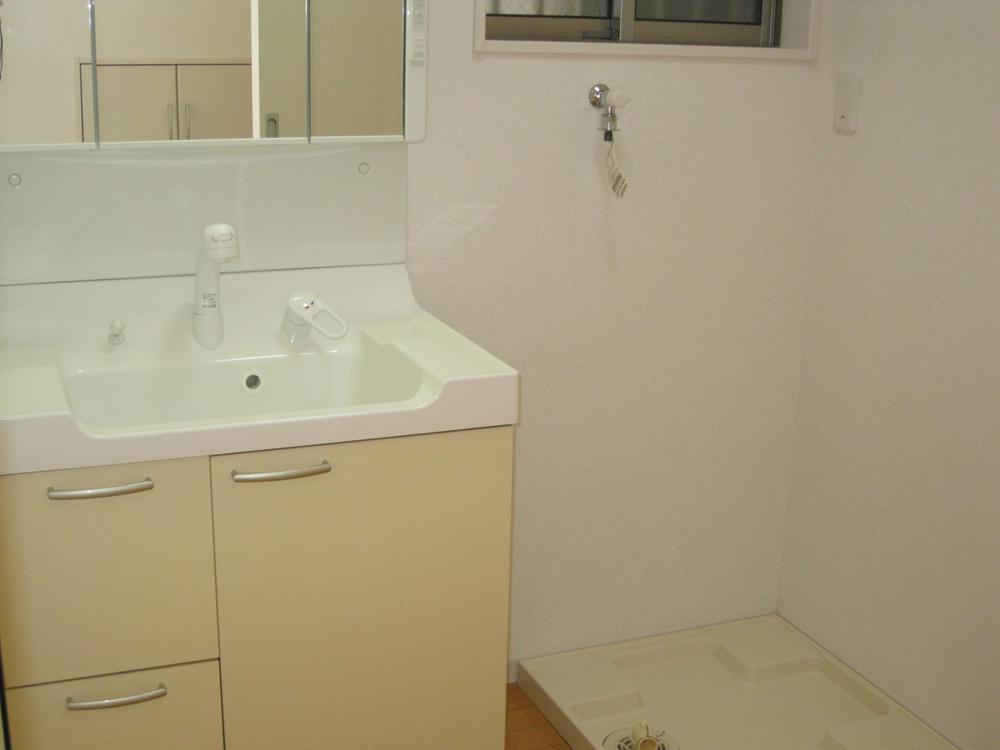 Wash basin, toilet
洗面台・洗面所
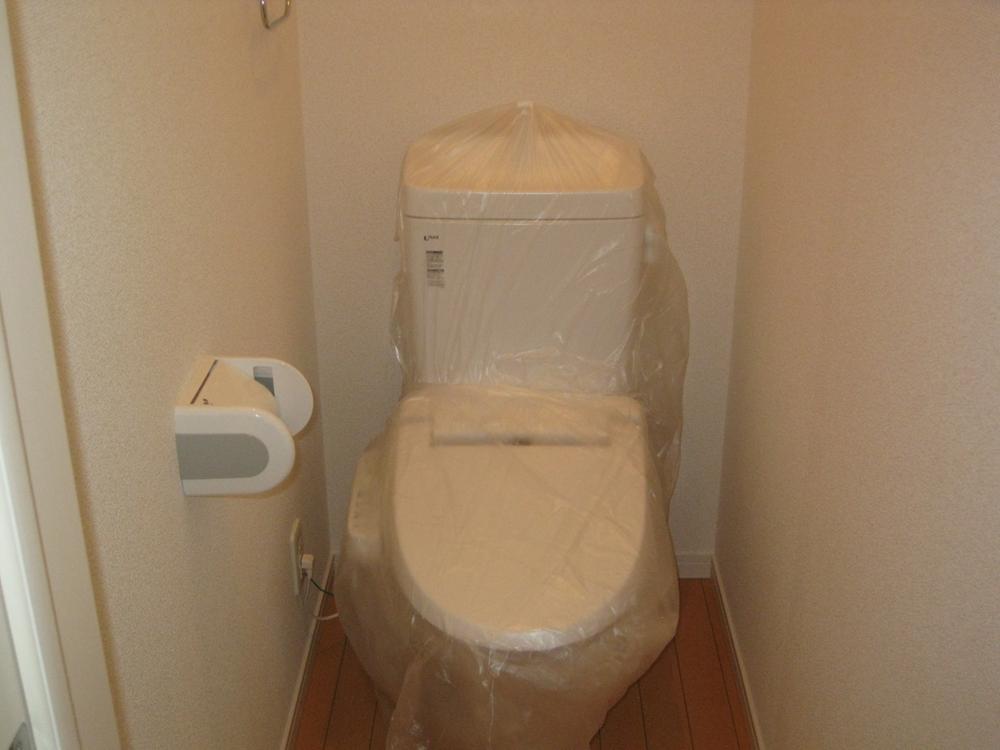 Toilet
トイレ
Other introspectionその他内観 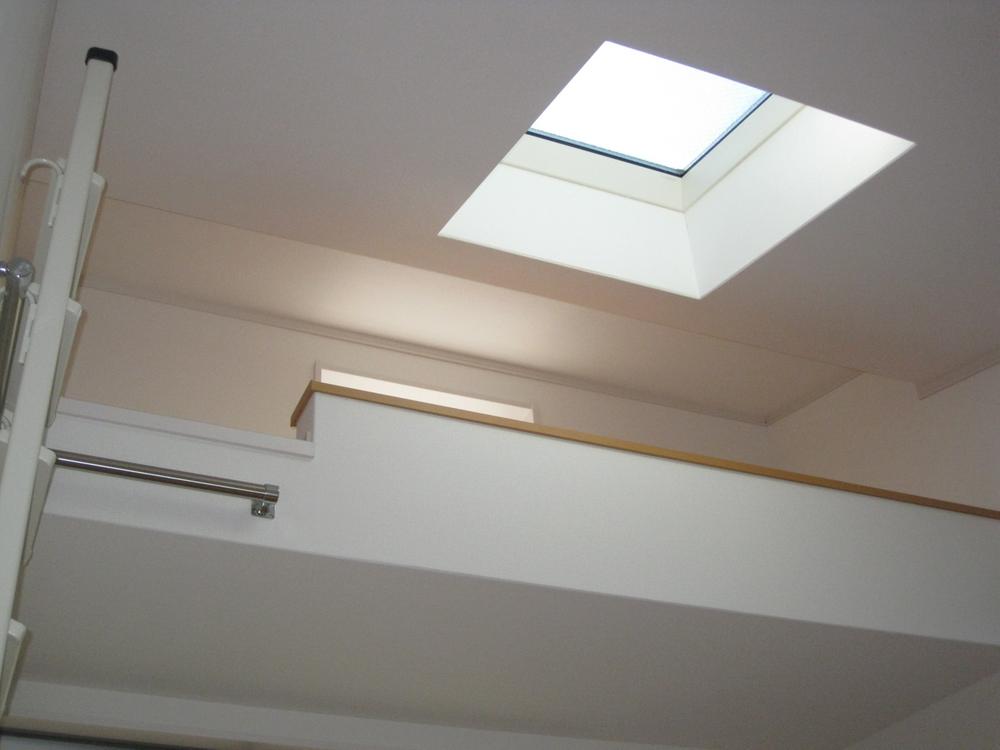 Loft & skylight
ロフト&天窓
Other localその他現地 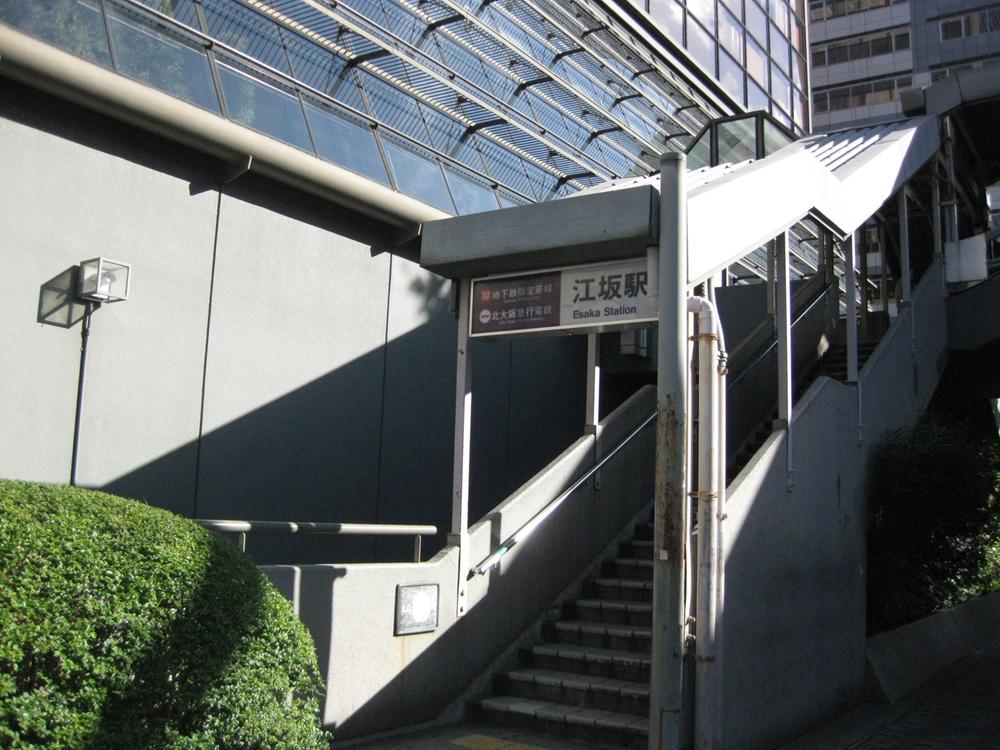 Subway Midosuji Line Esaka Station
地下鉄御堂筋線 江坂駅
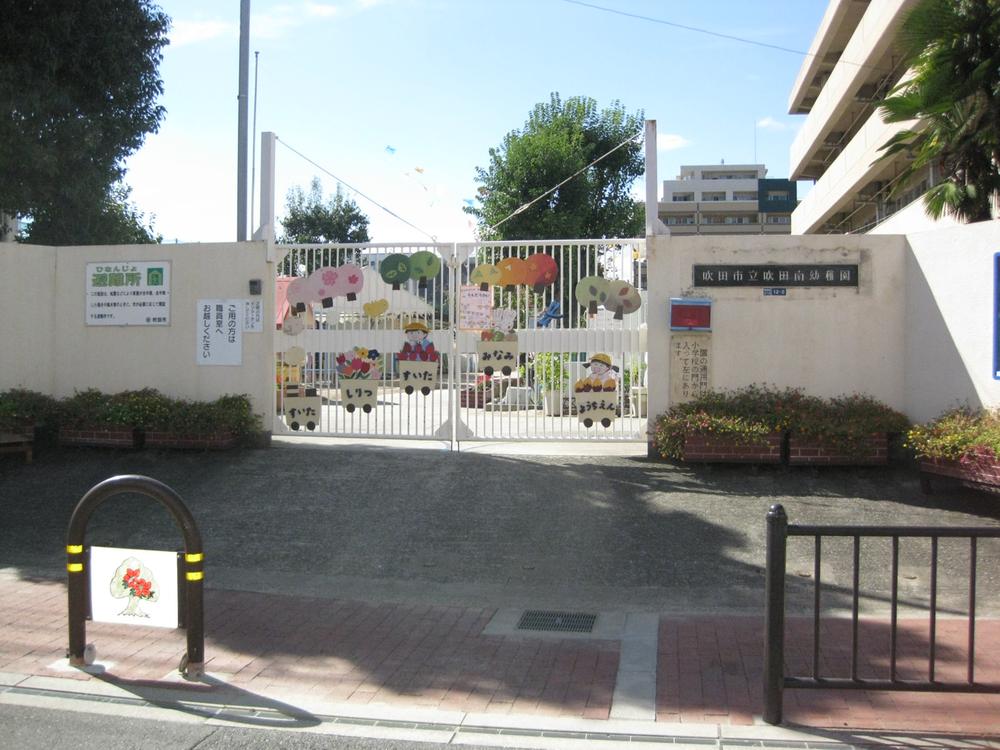 Suita Minami Elementary School
吹田南小学校
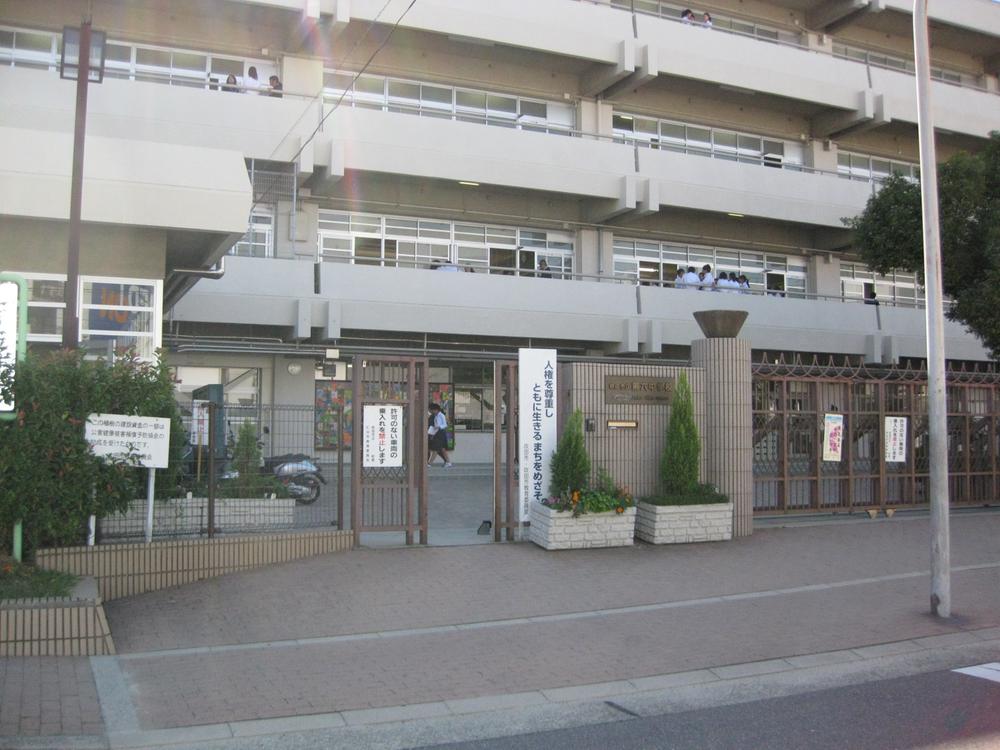 Suita sixth junior high school
吹田第六中学校
Location
|













