New Homes » Kansai » Osaka prefecture » Suita
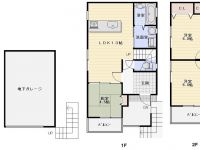 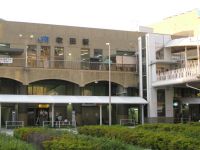
| | Suita, Osaka Prefecture 大阪府吹田市 |
| JR Tokaido Line "Suita" 10 minutes Asahigaoka the town Meishin under walk 6 minutes by bus JR東海道本線「吹田」バス10分朝日が丘町名神下歩6分 |
| Southeast direction, System kitchen, Face-to-face kitchen, A quiet residential areaese-style room, Toilet 2 places, 2-story, City gas 東南向き、システムキッチン、対面式キッチン、閑静な住宅地、和室、トイレ2ヶ所、2階建、都市ガス |
| Southeast direction, System kitchen, Face-to-face kitchen, A quiet residential areaese-style room, Toilet 2 places, 2-story, City gas 東南向き、システムキッチン、対面式キッチン、閑静な住宅地、和室、トイレ2ヶ所、2階建、都市ガス |
Features pickup 特徴ピックアップ | | System kitchen / A quiet residential area / Japanese-style room / Face-to-face kitchen / Toilet 2 places / 2-story / Southeast direction / City gas システムキッチン /閑静な住宅地 /和室 /対面式キッチン /トイレ2ヶ所 /2階建 /東南向き /都市ガス | Price 価格 | | 32,800,000 yen 3280万円 | Floor plan 間取り | | 3LDK + S (storeroom) 3LDK+S(納戸) | Units sold 販売戸数 | | 1 units 1戸 | Land area 土地面積 | | 72.62 sq m (registration) 72.62m2(登記) | Building area 建物面積 | | 108.01 sq m (registration), Of underground garage 25.2 sq m 108.01m2(登記)、うち地下車庫25.2m2 | Driveway burden-road 私道負担・道路 | | Nothing, Southeast 4.7m width (contact the road width 6.6m) 無、南東4.7m幅(接道幅6.6m) | Completion date 完成時期(築年月) | | November 2013 2013年11月 | Address 住所 | | Suita, Osaka Prefecture Haramachi 2 大阪府吹田市原町2 | Traffic 交通 | | JR Tokaido Line "Suita" 10 minutes Asahigaoka the town Meishin under walk 6 minutes by bus JR東海道本線「吹田」バス10分朝日が丘町名神下歩6分
| Related links 関連リンク | | [Related Sites of this company] 【この会社の関連サイト】 | Contact お問い合せ先 | | Ltd. Ideal Home TEL: 0800-602-6394 [Toll free] mobile phone ・ Also available from PHS
Caller ID is not notified
Please contact the "saw SUUMO (Sumo)"
If it does not lead, If the real estate company (株)アイディールホームTEL:0800-602-6394【通話料無料】携帯電話・PHSからもご利用いただけます
発信者番号は通知されません
「SUUMO(スーモ)を見た」と問い合わせください
つながらない方、不動産会社の方は
| Building coverage, floor area ratio 建ぺい率・容積率 | | 60% ・ 188 percent 60%・188% | Time residents 入居時期 | | Consultation 相談 | Land of the right form 土地の権利形態 | | Ownership 所有権 | Structure and method of construction 構造・工法 | | Wooden second floor underground 1 story 木造2階地下1階建 | Use district 用途地域 | | Two mid-high 2種中高 | Other limitations その他制限事項 | | Quasi-fire zones 準防火地域 | Overview and notices その他概要・特記事項 | | Facilities: Public Water Supply, This sewage, City gas, Building confirmation number: No. H25 confirmation architecture NDA 00988, Parking: underground garage 設備:公営水道、本下水、都市ガス、建築確認番号:第H25確認建築防大00988、駐車場:地下車庫 | Company profile 会社概要 | | <Mediation> governor of Osaka Prefecture (1) No. 056435 (Ltd.) Ideal Home Yubinbango530-0033 Osaka-shi, Osaka, Kita-ku, Ikeda-cho, 1-55 <仲介>大阪府知事(1)第056435号(株)アイディールホーム〒530-0033 大阪府大阪市北区池田町1-55 |
Floor plan間取り図 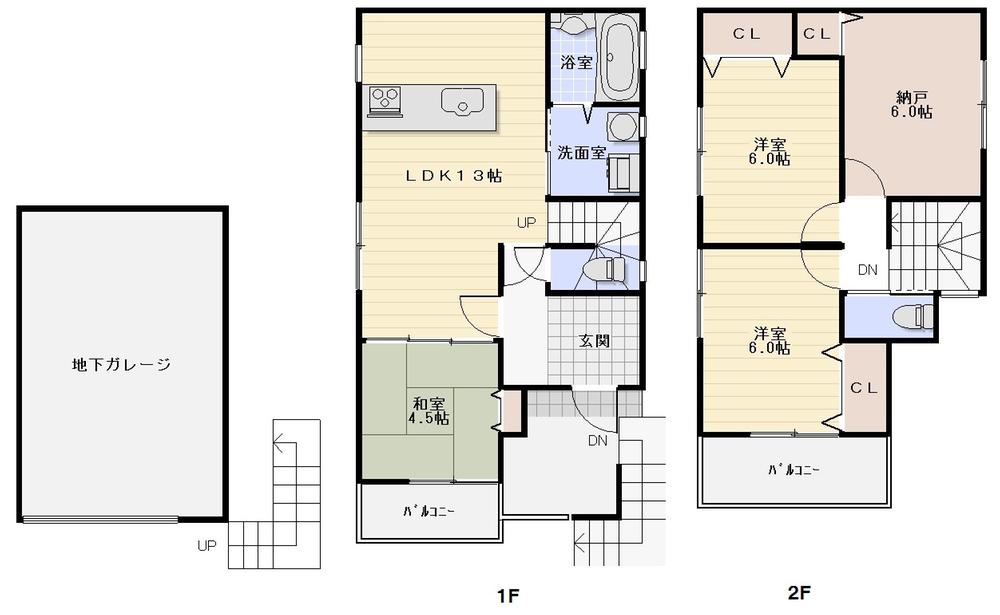 32,800,000 yen, 3LDK + S (storeroom), Land area 72.62 sq m , Building area 108.01 sq m
3280万円、3LDK+S(納戸)、土地面積72.62m2、建物面積108.01m2
Other localその他現地 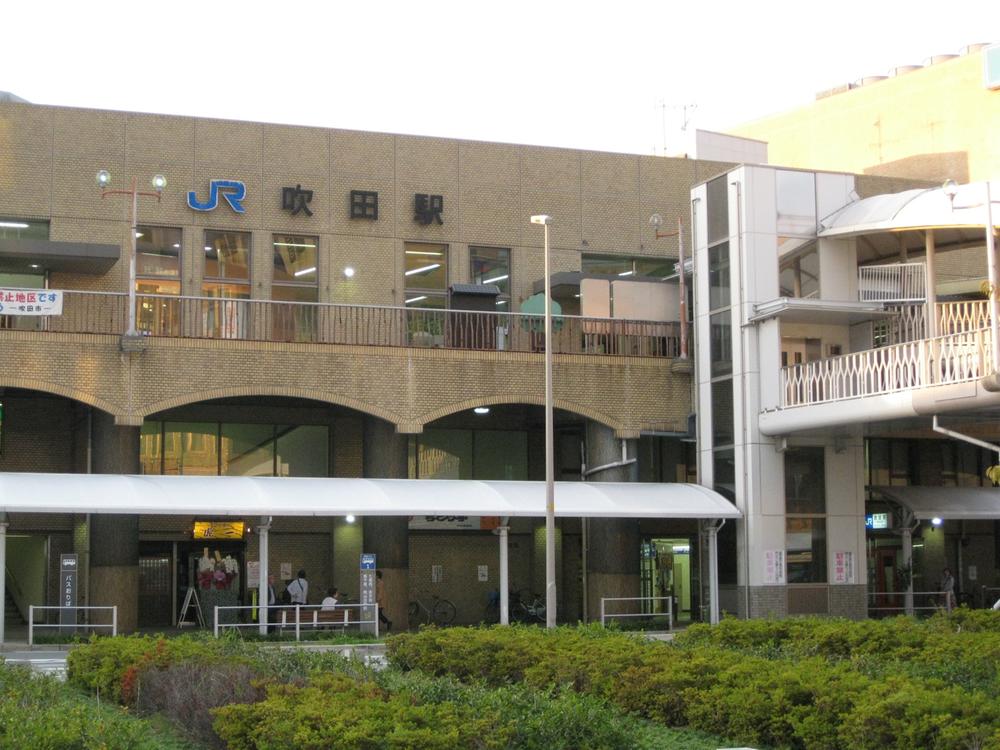 Local (10 May 2013) Shooting JR Suita Station
現地(2013年10月)撮影
JR吹田駅
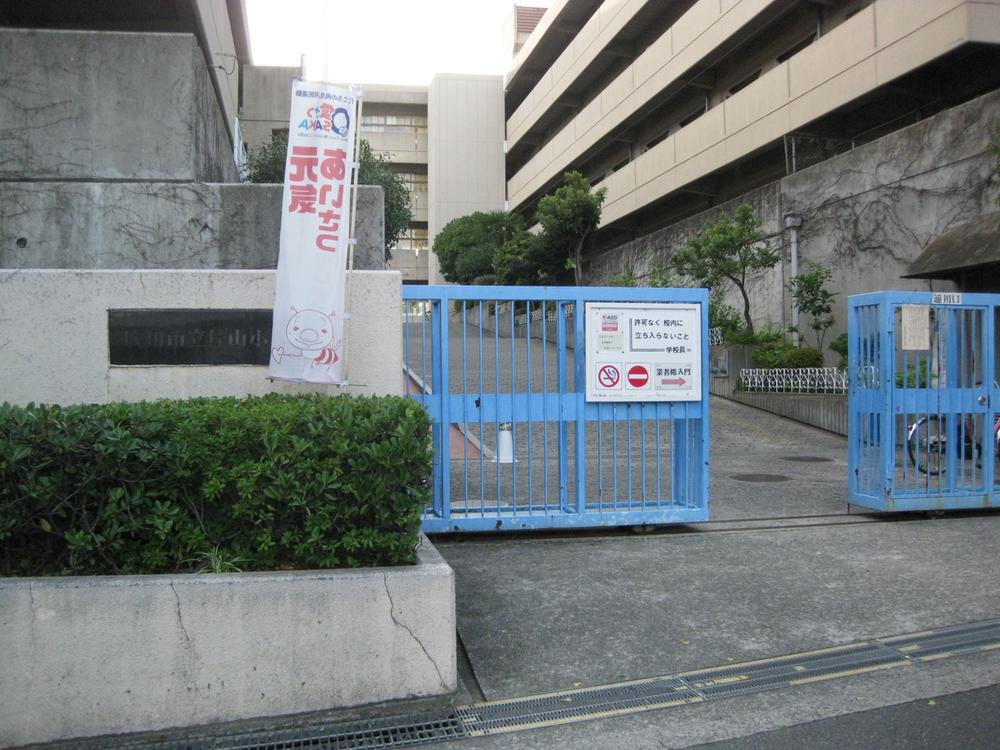 Local (10 May 2013) Shooting Katayama Elementary School
現地(2013年10月)撮影
片山小学校
Bathroom浴室 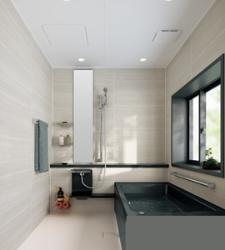 Bathroom to heal fatigue of the day (reference image)
一日の疲れを癒すバスルーム(参考イメージ)
Kitchenキッチン 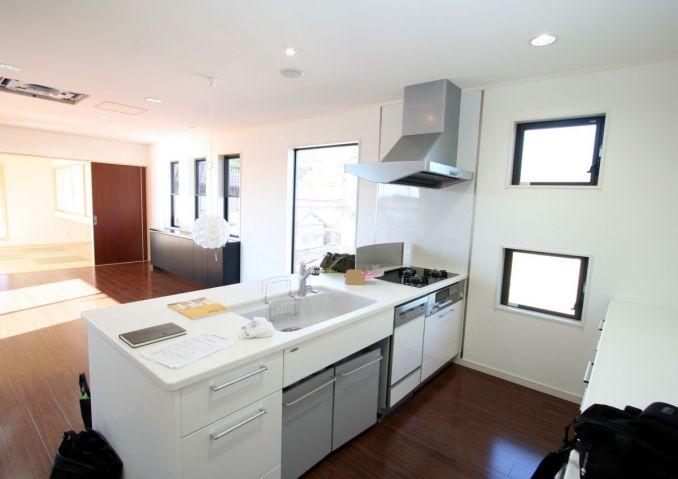 Housed plenty of system Kitchen (reference image)
収納たっぷりシステムキッチン(参考イメージ)
Non-living roomリビング以外の居室 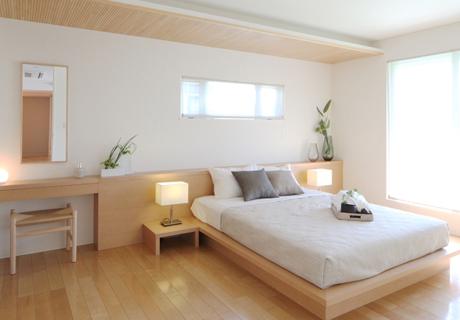 Morning of gentle light is plugged into the bedroom (reference image)
朝の優しい光が差し込む寝室(参考イメージ)
Other localその他現地 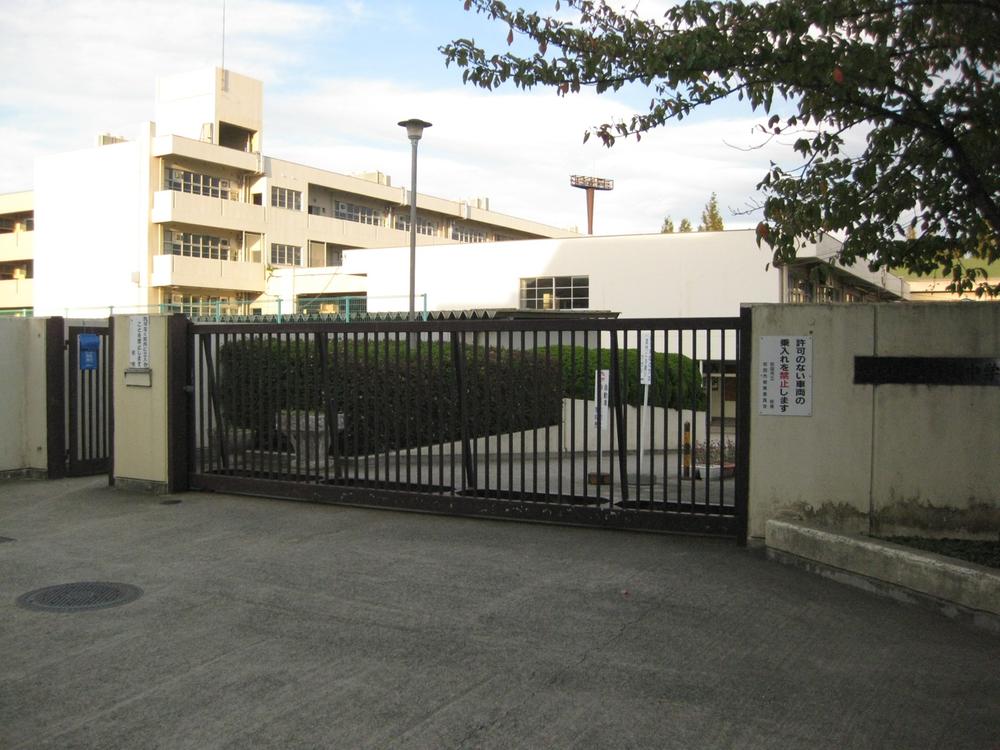 Local (10 May 2013) Shooting
現地(2013年10月)撮影
Location
|








