New Homes » Kansai » Osaka prefecture » Suita
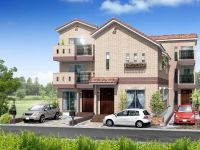 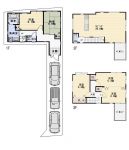
| | Suita, Osaka Prefecture 大阪府吹田市 |
| Hankyu Senri Line "Toyotsu" walk 7 minutes 阪急千里線「豊津」歩7分 |
| Parking three or more possible, LDK20 tatami mats or more, All room 6 tatami mats or more, Face-to-face kitchen, Super close, Corresponding to the flat-35S, System kitchen, Bathroom Dryer, All room storage, A quiet residential areaese-style room 駐車3台以上可、LDK20畳以上、全居室6畳以上、対面式キッチン、スーパーが近い、フラット35Sに対応、システムキッチン、浴室乾燥機、全居室収納、閑静な住宅地、和室 |
| ☆ Parking three possible car space ☆ LDK20 Pledge more spacious space ☆ A fun conversation while cooking because the face-to-face system Kitchen adoption ☆ Breadth of 5LDK is exceptional ☆ It is convenient and a 5-minute walk to the Super Life. ☆ Elementary school to because it is a 1-minute walk Yamanote you Okuridase also safe for children ☆ Nearby are Suita Municipal Hospital ☆駐車3台可能なカースペース☆LDK20帖以上の広々空間☆対面式システムキッチン採用なのでお料理しながら楽しい会話を☆5LDKの広さは別格です☆スーパーライフまで徒歩5分と便利です。☆山手小学校まで徒歩1分なのでお子様も安心して送り出せます☆近くには吹田市民病院も有り |
Features pickup 特徴ピックアップ | | Corresponding to the flat-35S / Parking three or more possible / LDK20 tatami mats or more / Super close / System kitchen / Bathroom Dryer / All room storage / A quiet residential area / Japanese-style room / Face-to-face kitchen / Toilet 2 places / Warm water washing toilet seat / The window in the bathroom / All room 6 tatami mats or more / Three-story or more フラット35Sに対応 /駐車3台以上可 /LDK20畳以上 /スーパーが近い /システムキッチン /浴室乾燥機 /全居室収納 /閑静な住宅地 /和室 /対面式キッチン /トイレ2ヶ所 /温水洗浄便座 /浴室に窓 /全居室6畳以上 /3階建以上 | Event information イベント情報 | | Local guide Board (Please be sure to ask in advance) schedule / Every Saturday, Sunday and public holidays time / 10:00 ~ We do every weekend a guide be held at 18:00 local. If it is possible in advance to contact us so goes up to the pick-up to the location, which is a customer of the specified, Please feel free to contact. 現地案内会(事前に必ずお問い合わせください)日程/毎週土日祝時間/10:00 ~ 18:00現地にて案内会を毎週末行っております。事前にお問い合わせを頂ければお客様の指定される場所までお迎えに上がりますので、お気軽にご連絡下さい。 | Price 価格 | | 37,600,000 yen 3760万円 | Floor plan 間取り | | 5LDK 5LDK | Units sold 販売戸数 | | 1 units 1戸 | Land area 土地面積 | | 89.55 sq m (registration) 89.55m2(登記) | Building area 建物面積 | | 117.72 sq m (registration) 117.72m2(登記) | Driveway burden-road 私道負担・道路 | | Nothing, West 4m width 無、西4m幅 | Completion date 完成時期(築年月) | | February 2014 2014年2月 | Address 住所 | | Suita, Osaka Prefecture Yamate-cho, 1 大阪府吹田市山手町1 | Traffic 交通 | | Hankyu Senri Line "Toyotsu" walk 7 minutes 阪急千里線「豊津」歩7分
| Related links 関連リンク | | [Related Sites of this company] 【この会社の関連サイト】 | Contact お問い合せ先 | | Ltd. Ideal Home TEL: 0800-602-6394 [Toll free] mobile phone ・ Also available from PHS
Caller ID is not notified
Please contact the "saw SUUMO (Sumo)"
If it does not lead, If the real estate company (株)アイディールホームTEL:0800-602-6394【通話料無料】携帯電話・PHSからもご利用いただけます
発信者番号は通知されません
「SUUMO(スーモ)を見た」と問い合わせください
つながらない方、不動産会社の方は
| Building coverage, floor area ratio 建ぺい率・容積率 | | 60% ・ 200% 60%・200% | Time residents 入居時期 | | March 2014 schedule 2014年3月予定 | Land of the right form 土地の権利形態 | | Ownership 所有権 | Structure and method of construction 構造・工法 | | Wooden three-story 木造3階建 | Use district 用途地域 | | One middle and high 1種中高 | Overview and notices その他概要・特記事項 | | Facilities: Public Water Supply, This sewage, City gas, Building confirmation number: H25 confirmation architecture PLN 奈支 No. 0706, Parking: car space 設備:公営水道、本下水、都市ガス、建築確認番号:H25確認建築PLN奈支0706号、駐車場:カースペース | Company profile 会社概要 | | <Seller> governor of Osaka Prefecture (1) No. 056435 (Ltd.) Ideal Home Yubinbango530-0033 Osaka-shi, Osaka, Kita-ku, Ikeda-cho, 1-55 <売主>大阪府知事(1)第056435号(株)アイディールホーム〒530-0033 大阪府大阪市北区池田町1-55 |
Rendering (appearance)完成予想図(外観) 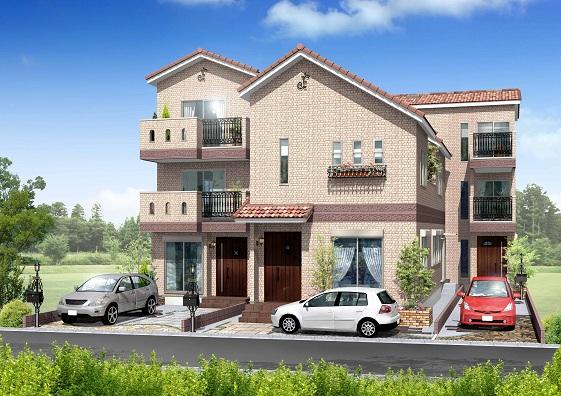 In particular, it is a Western-style cute appearance that there is a confidence that can be like at a glance to wife!
特に奥様には一目で気に入って頂ける自信がある洋風なカワイイ外観です!
Floor plan間取り図 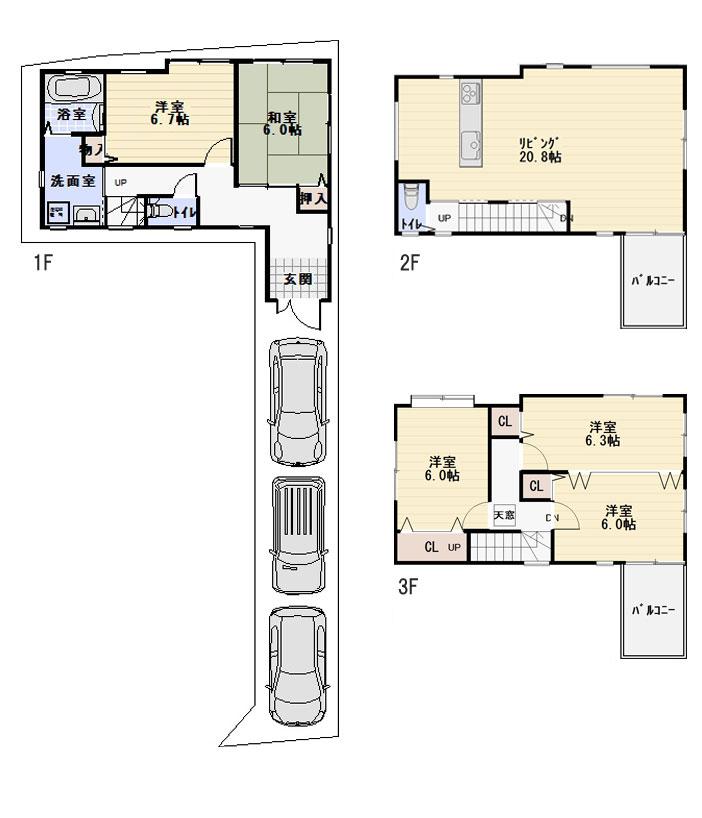 37,600,000 yen, 5LDK, Land area 89.55 sq m , Wide of 5LDK building area 117.72 sq m Suita ~ Speaking of Ioie is this property that we offer
3760万円、5LDK、土地面積89.55m2、建物面積117.72m2 吹田で5LDKの広 ~ いお家と言えば弊社が提供するこの物件です
Non-living roomリビング以外の居室 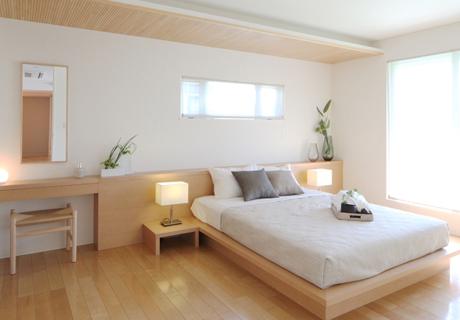 Bedroom feel comfortable sleep and the light of the morning of gentle sun (reference image)
心地よい眠りと朝の優しい太陽の光を感じる寝室(参考イメージ)
Livingリビング 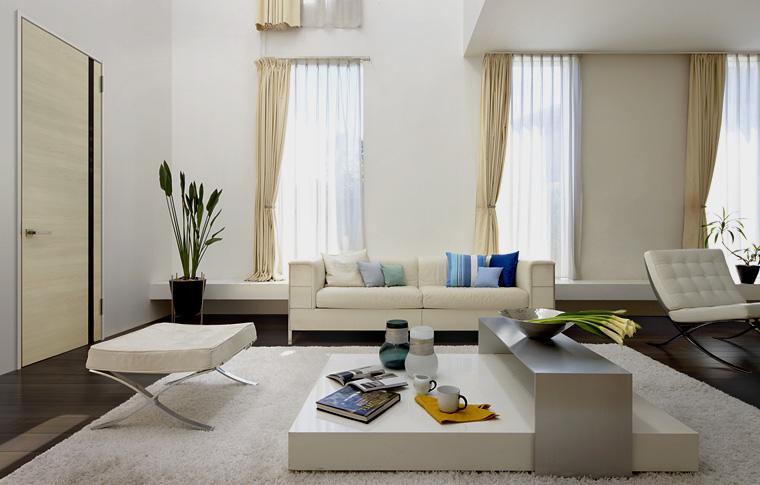 Living space of the family hearthstone (reference image)
家族だんらんのリビングスペース(参考イメージ)
Bathroom浴室 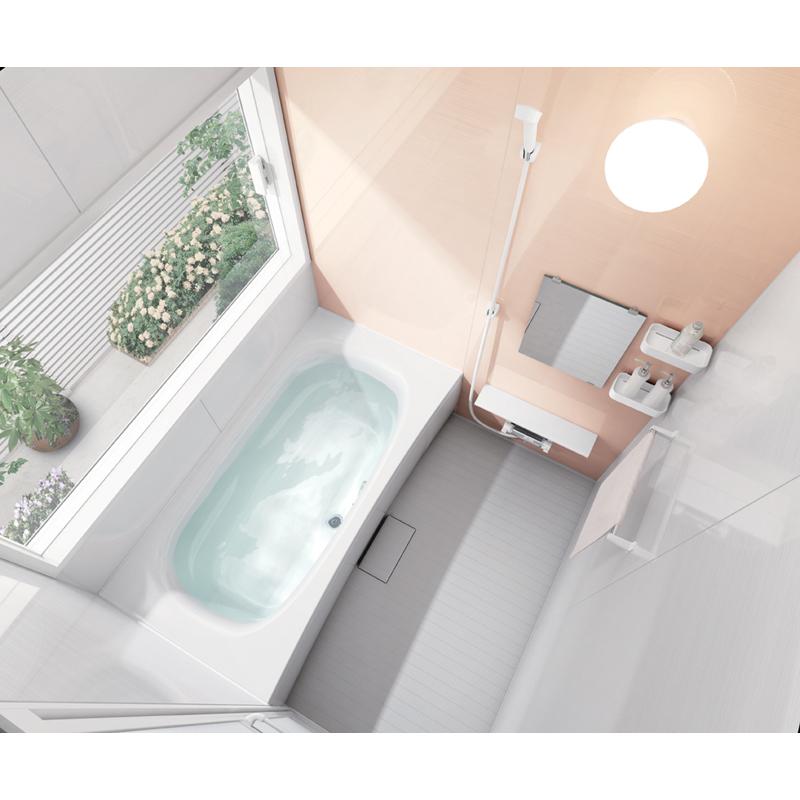 I want to ask you to take it easy to extend the bathroom foot to heal fatigue of the day (reference image)
一日の疲れを癒すバスルーム足を延ばしてのんびりして頂きたいですね(参考イメージ)
Same specifications photo (kitchen)同仕様写真(キッチン) 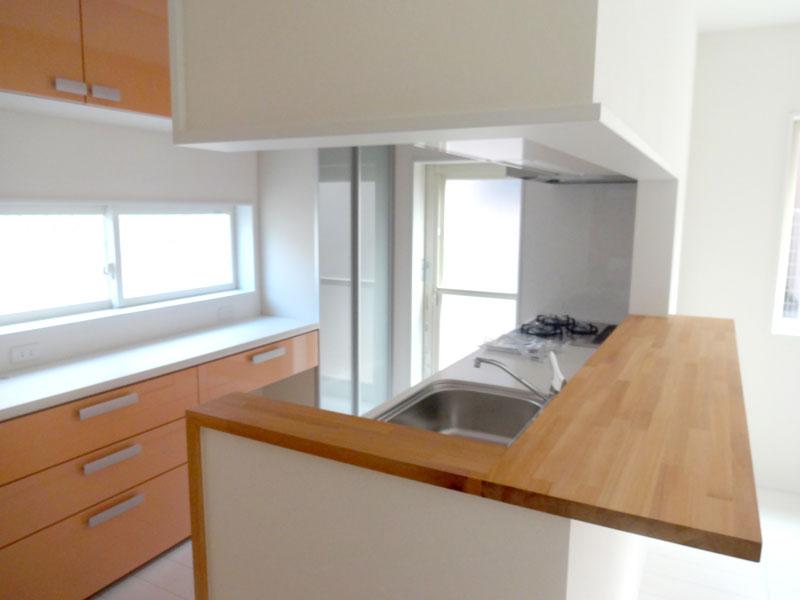 Papa ・ Mom peace of mind
パパ・ママ安心
Same specifications photos (Other introspection)同仕様写真(その他内観) 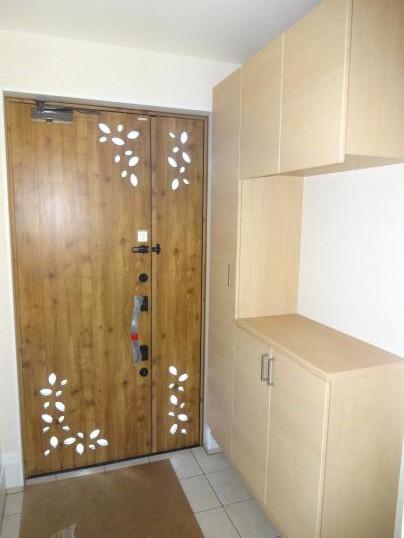 Entrance is the face of the house!
玄関はお家の顔!
Other localその他現地 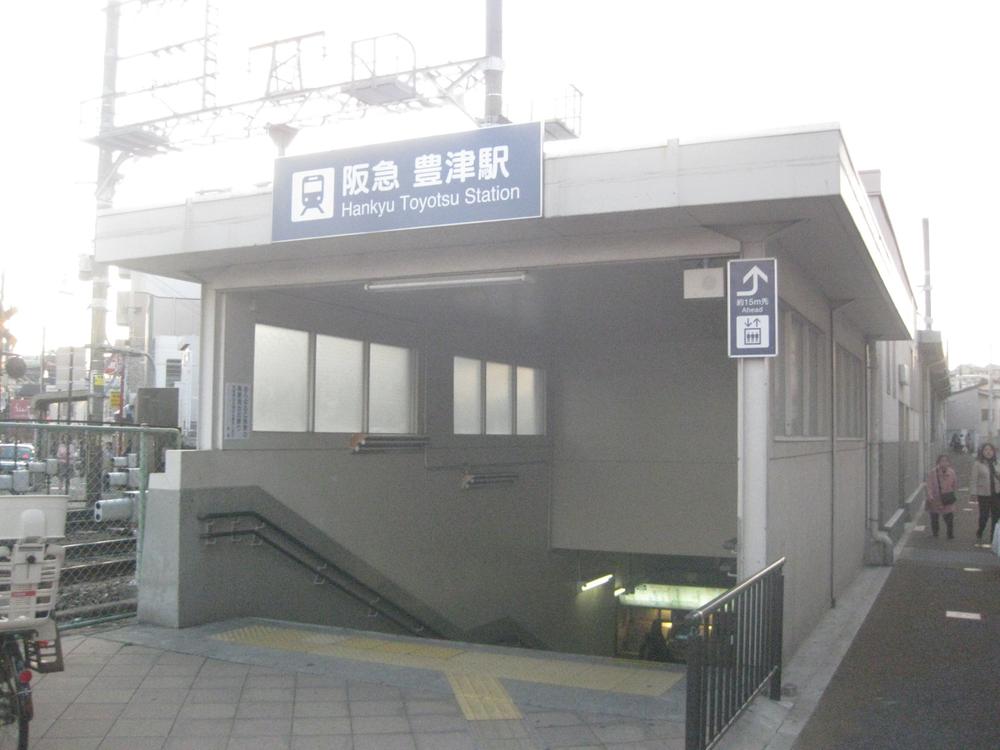 Walk from Hankyu Senri Line Toyotsu Station 7 minutes
阪急千里線豊津駅まで徒歩7分
Livingリビング 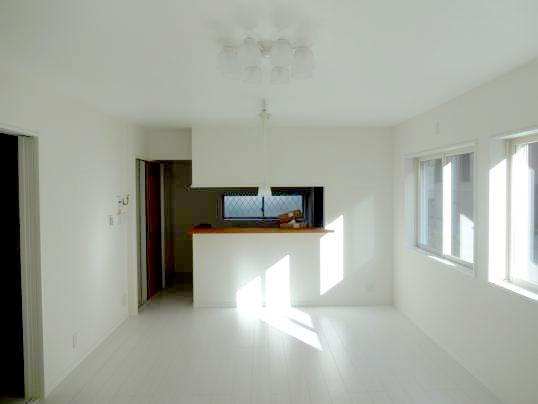 White image of a clean tones and 20.8 Pledge of spacious living
白を基調とし清潔感をイメージした20.8帖の広々リビング
Kitchenキッチン 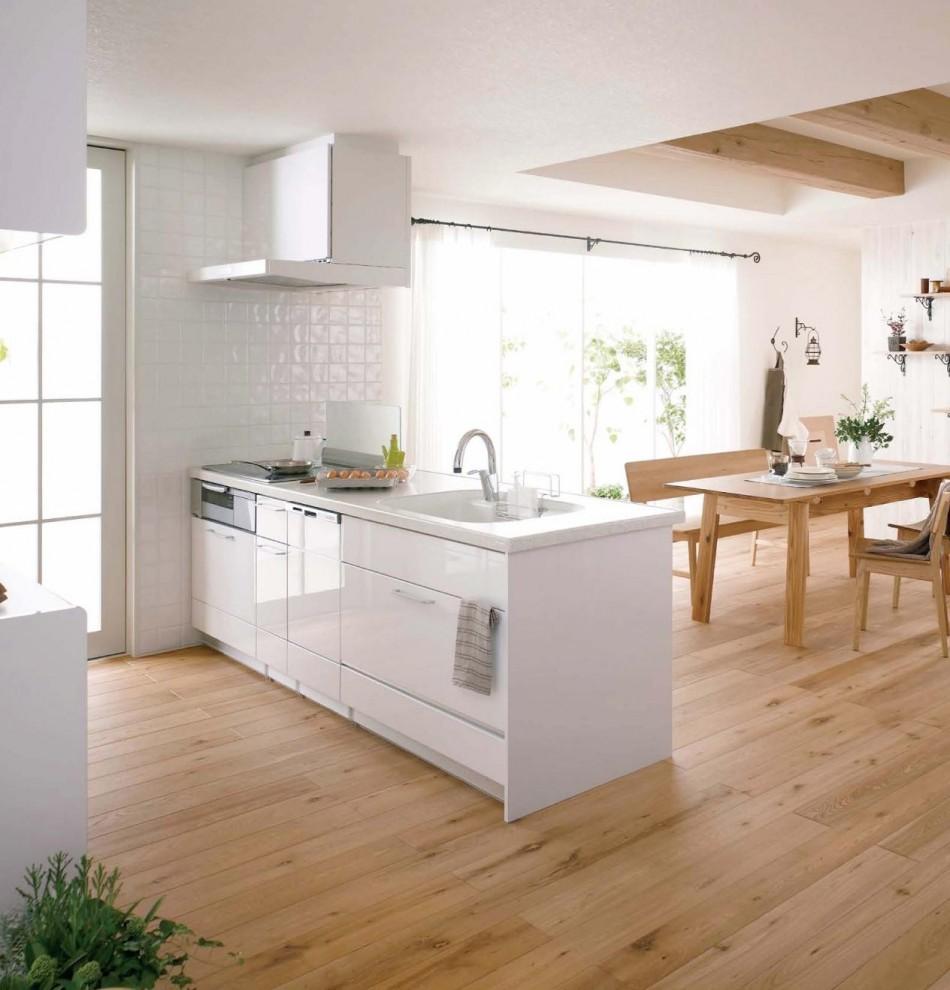 Wife of the ease of use of the system face-to-face kitchen in pursuit of (reference image)
奥様の使い勝手の良さを追求したシステム対面キッチン(参考イメージ)
Same specifications photos (Other introspection)同仕様写真(その他内観) 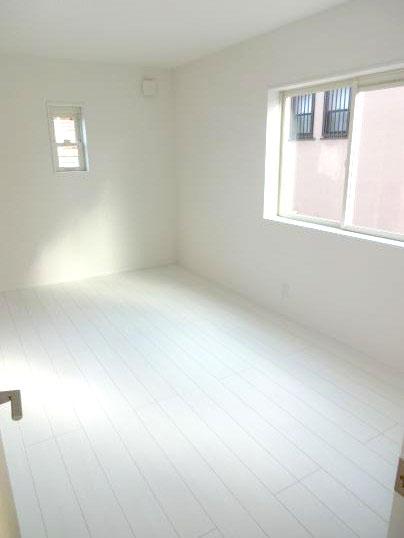 Western style room
洋室
Other localその他現地 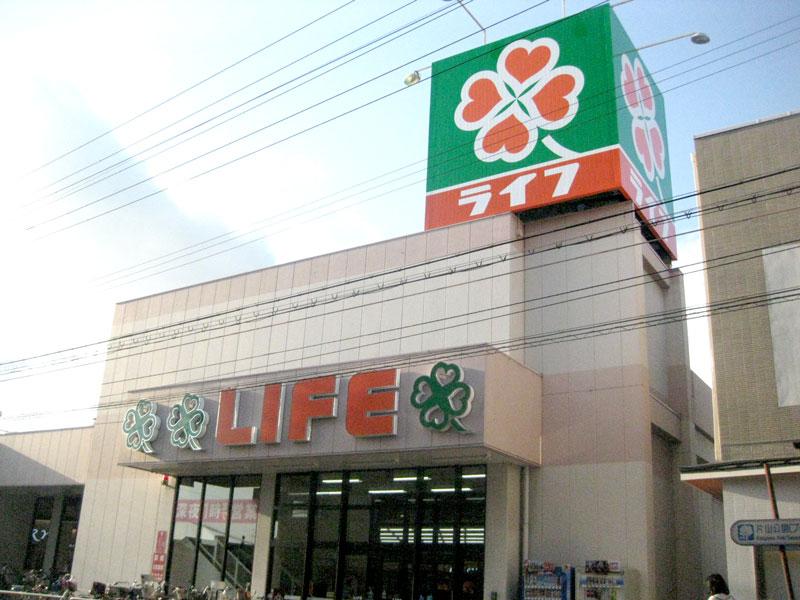 A 5-minute walk from the supermarket! Near to convenient
スーパーまで徒歩5分!近くて便利
Same specifications photos (Other introspection)同仕様写真(その他内観) 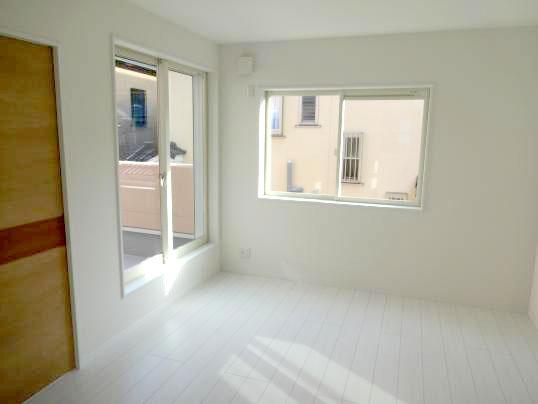 Western style room
洋室
Other localその他現地 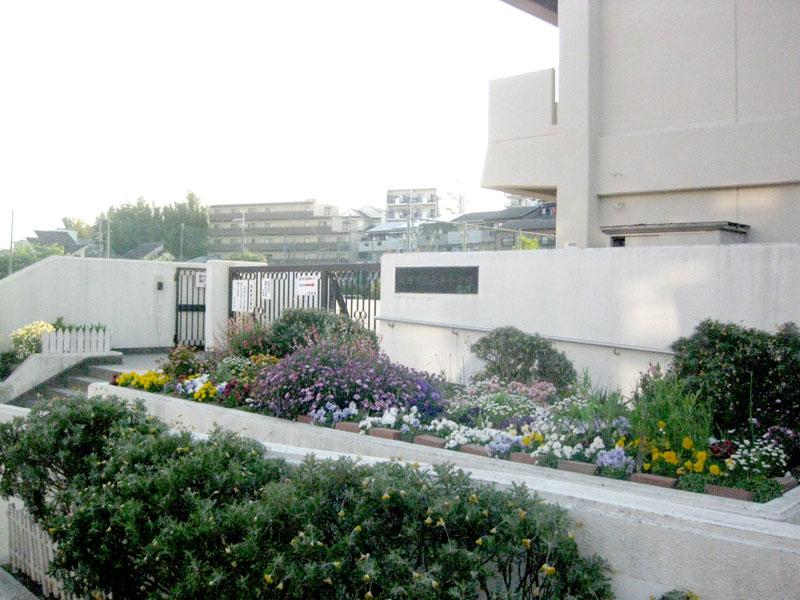 Yamate a 1-minute walk from the elementary school! ^^ I this is only close if the child also safe
山手小学校まで徒歩1分!これだけ近くならお子様も安心ですね^^
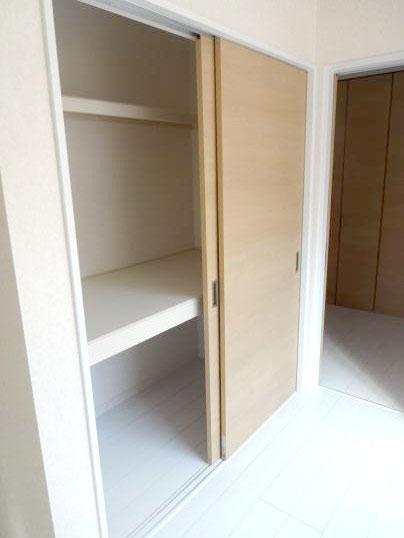 Same specifications photos (Other introspection)
同仕様写真(その他内観)
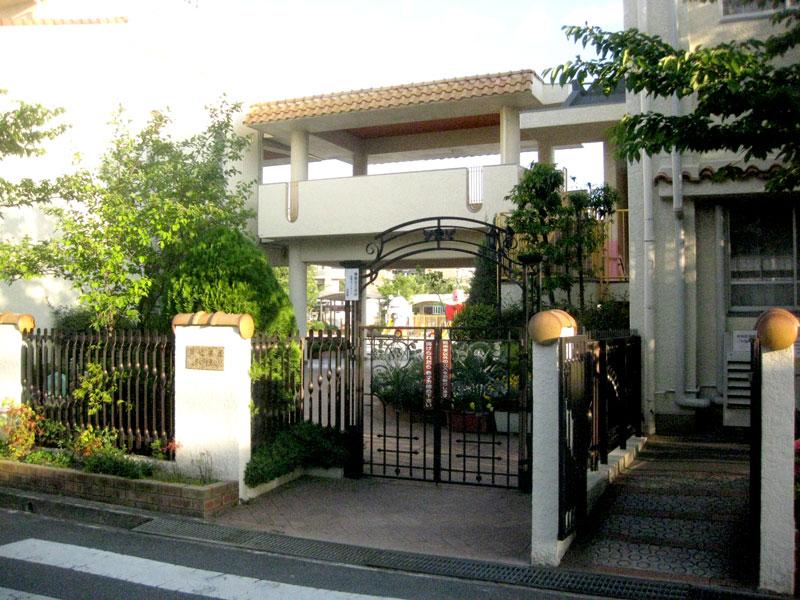 Yamate until kindergarten 4-minute walk
山手幼稚園まで徒歩4分
Same specifications photos (Other introspection)同仕様写真(その他内観) 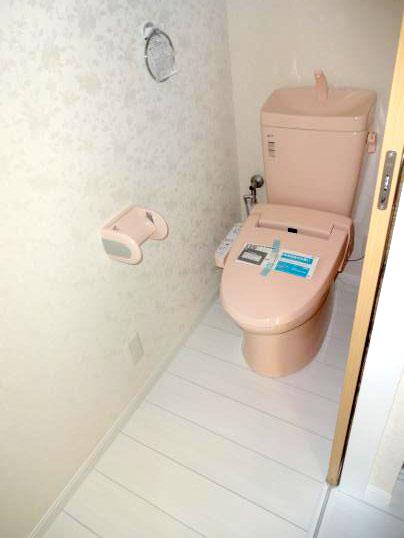 1st floor ・ Okay busy time of the morning because it is in the second floor of the two places
1階・2階の2ヶ所にあるので朝の忙しい時間も大丈夫です
Other localその他現地 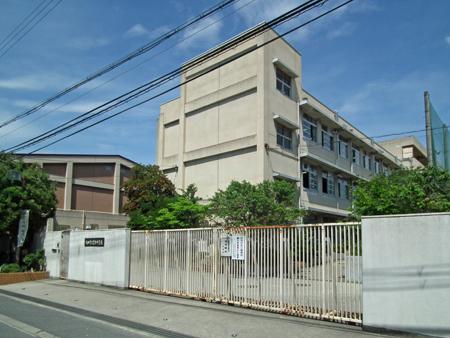 Suita Municipal Toyotsu junior high school
吹田市立豊津中学校
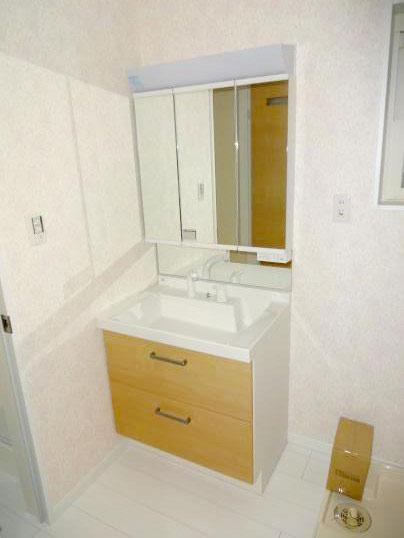 Same specifications photos (Other introspection)
同仕様写真(その他内観)
Location
| 



















