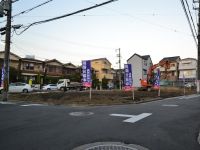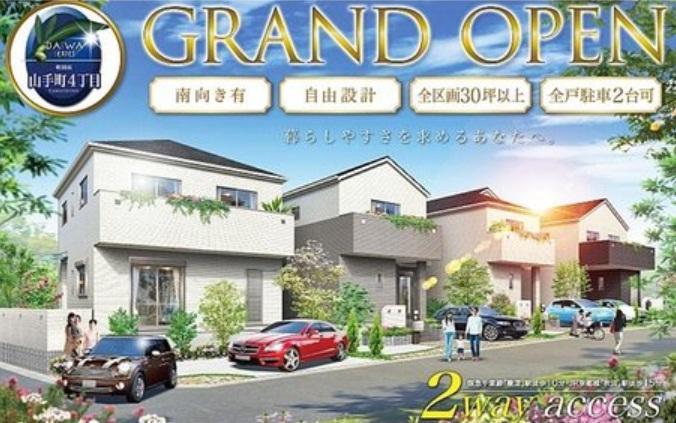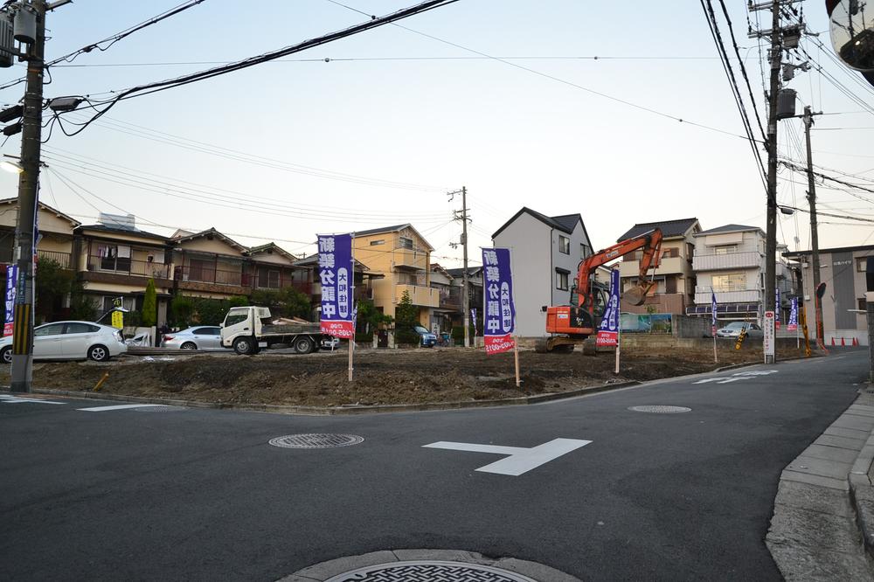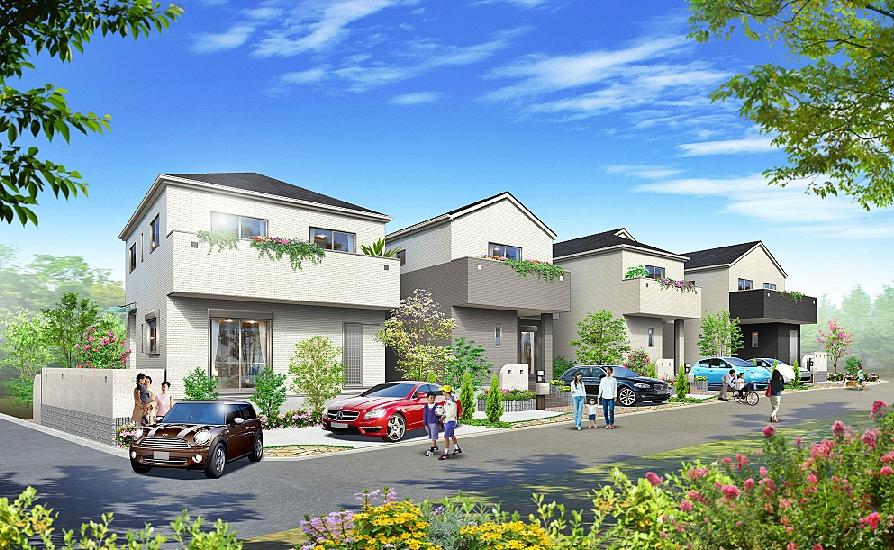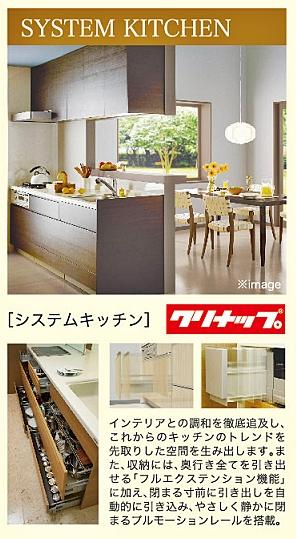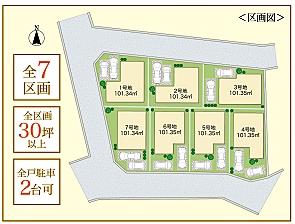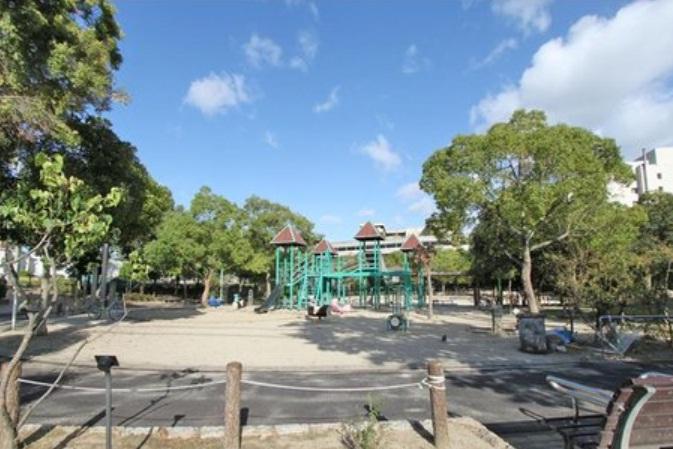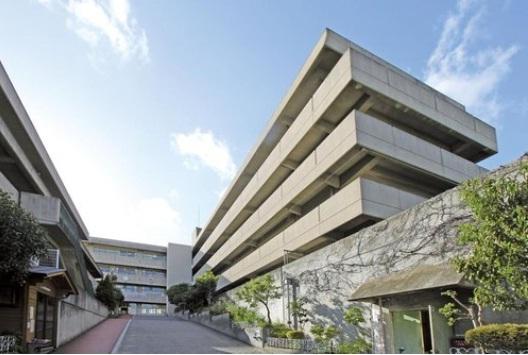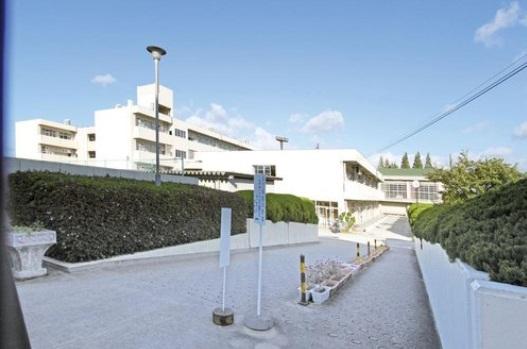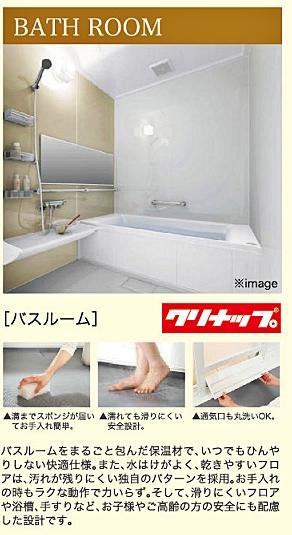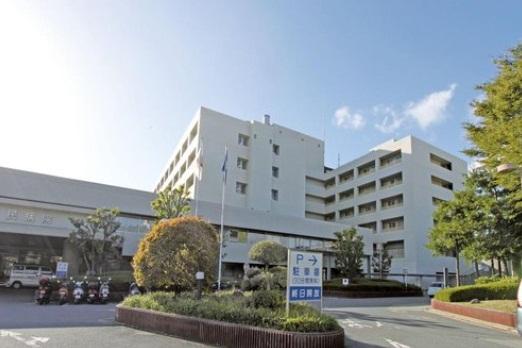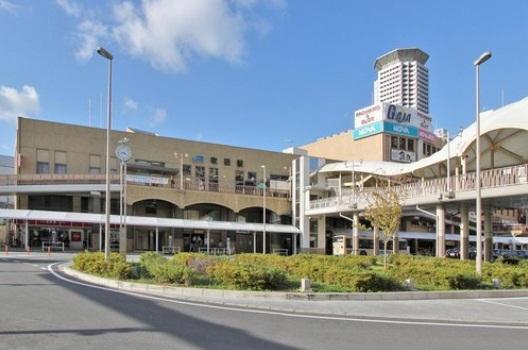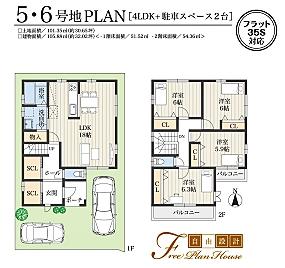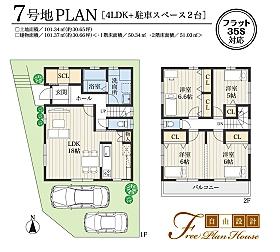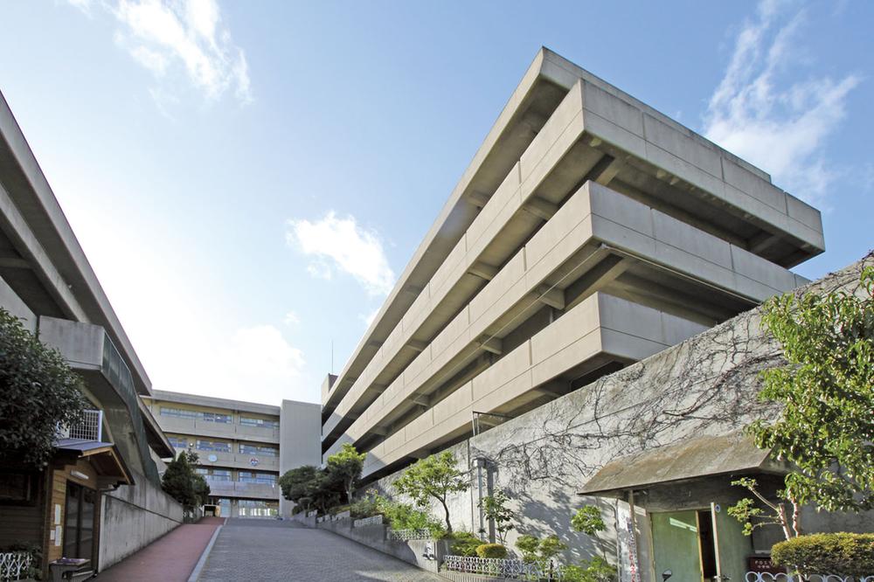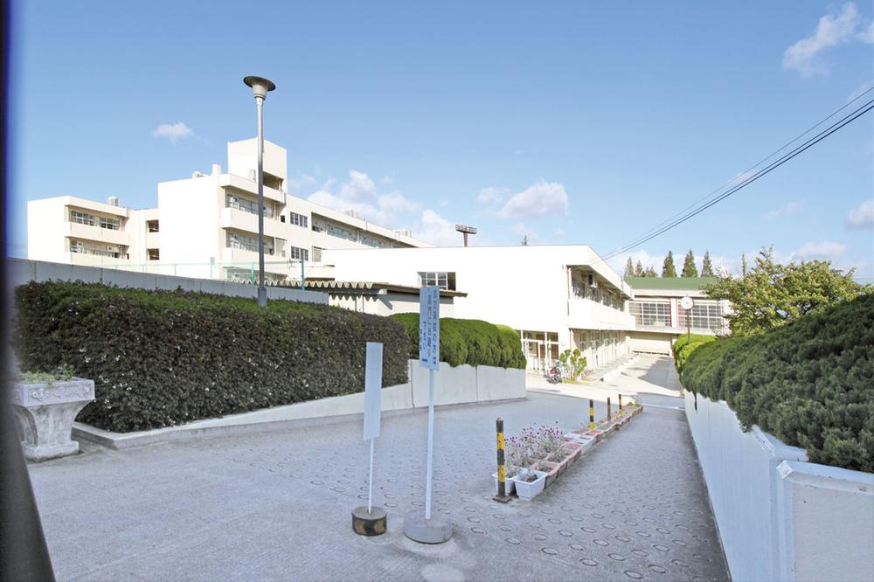|
|
Suita, Osaka Prefecture
大阪府吹田市
|
|
Hankyu Senri Line "Toyotsu" walk 10 minutes
阪急千里線「豊津」歩10分
|
|
Suita ・ Home total 7 compartment to Yamate-cho, is build on a new appearance all sections 30 square meters or more of clear space. ■ Parking two Allowed ・ 2 along the line more accessible ・ Yang per good on the south-facing ・ 2-story ■
吹田・山手町に総7区画が新登場全区画30坪以上のゆとり空間に建てる家。■駐車2台可・2沿線以上利用可・南向きで陽当り良好・2階建■
|
Features pickup 特徴ピックアップ | | Parking two Allowed / 2 along the line more accessible / Facing south / 2-story 駐車2台可 /2沿線以上利用可 /南向き /2階建 |
Event information イベント情報 | | Local guide Board (Please be sure to ask in advance) schedule / Every Saturday, Sunday and public holidays time / 10:00 ~ 18:00 現地案内会(事前に必ずお問い合わせください)日程/毎週土日祝時間/10:00 ~ 18:00 |
Property name 物件名 | | Suita Yamate-cho 4-chome 吹田市山手町4丁目 |
Price 価格 | | 38,800,000 yen ~ 43,800,000 yen 3880万円 ~ 4380万円 |
Floor plan 間取り | | 4LDK 4LDK |
Units sold 販売戸数 | | 7 units 7戸 |
Total units 総戸数 | | 7 units 7戸 |
Land area 土地面積 | | 101.34 sq m ~ 101.35 sq m 101.34m2 ~ 101.35m2 |
Building area 建物面積 | | 70 sq m 70m2 |
Completion date 完成時期(築年月) | | 4 months after the contract 契約後4ヶ月 |
Address 住所 | | Suita, Osaka Prefecture Yamate-cho, 4-4-17 大阪府吹田市山手町4-4-17 |
Traffic 交通 | | Hankyu Senri Line "Toyotsu" walk 10 minutes
JR Tokaido Line "Suita" walk 15 minutes
Hankyu Senri Line "Kandai before" walk 17 minutes 阪急千里線「豊津」歩10分
JR東海道本線「吹田」歩15分
阪急千里線「関大前」歩17分
|
Related links 関連リンク | | [Related Sites of this company] 【この会社の関連サイト】 |
Person in charge 担当者より | | Rep wins Akihiro Age: 40 Daigyokai experience: the motto of 20 years "Spartan principle" we are allowed to direct guests. We will respond to empathically request. here you go, Please feel free to contact us. 担当者勝 明洋年齢:40代業界経験:20年「質実剛健主義」をモットーにお客様をご案内させていただいております。親身になってご要望にお応えいたします。どうぞ、お気軽にご相談ください。 |
Contact お問い合せ先 | | TEL: 0800-603-2993 [Toll free] mobile phone ・ Also available from PHS
Caller ID is not notified
Please contact the "saw SUUMO (Sumo)"
If it does not lead, If the real estate company TEL:0800-603-2993【通話料無料】携帯電話・PHSからもご利用いただけます
発信者番号は通知されません
「SUUMO(スーモ)を見た」と問い合わせください
つながらない方、不動産会社の方は
|
Expenses 諸費用 | | Other expenses: outside 構費 1,000,000 yen その他諸費用:外構費 100万円 |
Building coverage, floor area ratio 建ぺい率・容積率 | | Kenpei rate: 60%, Volume ratio: 200% 建ペい率:60%、容積率:200% |
Time residents 入居時期 | | 4 months after the contract 契約後4ヶ月 |
Land of the right form 土地の権利形態 | | Ownership 所有権 |
Structure and method of construction 構造・工法 | | Wooden 2-story 木造2階建 |
Use district 用途地域 | | Two mid-high 2種中高 |
Land category 地目 | | Residential land 宅地 |
Overview and notices その他概要・特記事項 | | Contact: wins Akihiro, Building confirmation number: Yes 担当者:勝 明洋、建築確認番号:有 |
Company profile 会社概要 | | <Mediation> governor of Osaka Prefecture (1) Yamato, Building Products Yubinbango532-0011 Osaka Yodogawa-ku, Osaka No. 056463 Nishinakajima 6-6-5 <仲介>大阪府知事(1)第056463号大和住建〒532-0011 大阪府大阪市淀川区西中島6-6-5 |

