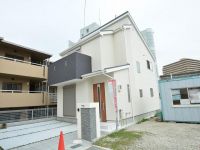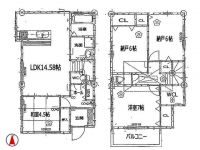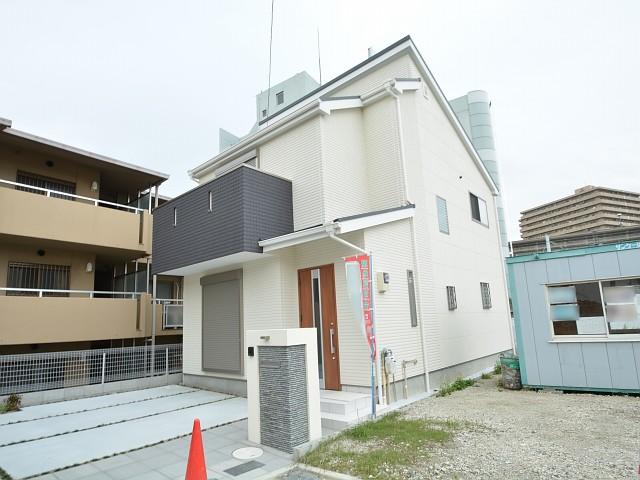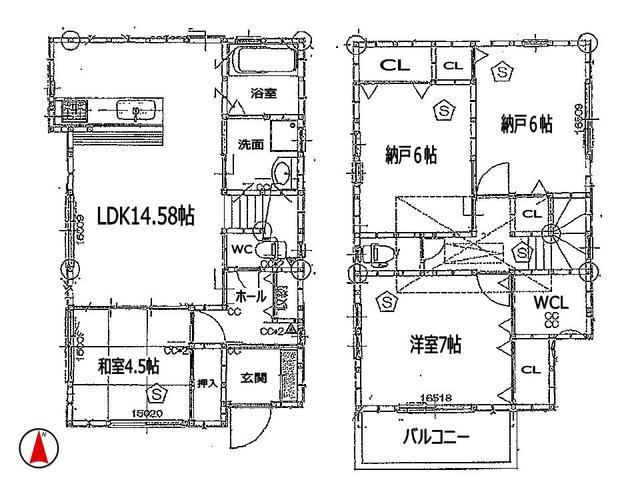2013September
39,500,000 yen, 4LDK, 93.41 sq m
New Homes » Kansai » Osaka prefecture » Suita
 
| | Suita, Osaka Prefecture 大阪府吹田市 |
| Osaka Monorail Main Line "Unobe" walk 5 minutes 大阪モノレール本線「宇野辺」歩5分 |
| 5 minutes walk from the monorail station Unobe Walk-in closet Available Entrance facing south LDK is about 14.58 Pledge Face-to-face system Kitchen モノレール宇野辺駅より徒歩5分 ウォークインクローゼット有 玄関南向き LDKは約14.58帖 対面システムキッチン |
Features pickup 特徴ピックアップ | | Immediate Available / Facing south / All room storage / Shaping land / 2-story / Walk-in closet / City gas 即入居可 /南向き /全居室収納 /整形地 /2階建 /ウォークインクロゼット /都市ガス | Price 価格 | | 39,500,000 yen 3950万円 | Floor plan 間取り | | 4LDK 4LDK | Units sold 販売戸数 | | 1 units 1戸 | Total units 総戸数 | | 1 units 1戸 | Land area 土地面積 | | 93.86 sq m (registration) 93.86m2(登記) | Building area 建物面積 | | 93.41 sq m (measured) 93.41m2(実測) | Driveway burden-road 私道負担・道路 | | Nothing, East 5m width (contact the road width 2.5m) 無、東5m幅(接道幅2.5m) | Completion date 完成時期(築年月) | | September 2013 2013年9月 | Address 住所 | | Suita, Osaka Prefecture Aobaokakita 大阪府吹田市青葉丘北 | Traffic 交通 | | Osaka Monorail Main Line "Unobe" walk 5 minutes 大阪モノレール本線「宇野辺」歩5分
| Contact お問い合せ先 | | TEL: 0800-601-5255 [Toll free] mobile phone ・ Also available from PHS
Caller ID is not notified
Please contact the "saw SUUMO (Sumo)"
If it does not lead, If the real estate company TEL:0800-601-5255【通話料無料】携帯電話・PHSからもご利用いただけます
発信者番号は通知されません
「SUUMO(スーモ)を見た」と問い合わせください
つながらない方、不動産会社の方は
| Building coverage, floor area ratio 建ぺい率・容積率 | | 60% ・ 200% 60%・200% | Time residents 入居時期 | | Immediate available 即入居可 | Land of the right form 土地の権利形態 | | Ownership 所有権 | Structure and method of construction 構造・工法 | | Wooden 2-story 木造2階建 | Use district 用途地域 | | Quasi-residence 準住居 | Other limitations その他制限事項 | | Special ・ Water contribution 100,000 yen ・ Exterior construction cost 800,000 yen 別途・水道負担金10万円・外構工事費80万円 | Overview and notices その他概要・特記事項 | | Facilities: Public Water Supply, This sewage, City gas, Parking: car space 設備:公営水道、本下水、都市ガス、駐車場:カースペース | Company profile 会社概要 | | <Marketing alliance (mediated)> Minister of Land, Infrastructure and Transport (6) No. 004224 (Ltd.) Towa House Takatsuki store Yubinbango569-0071 Osaka Takatsuki Johoku cho 2-4-5 ODA building Johoku-cho, first floor <販売提携(媒介)>国土交通大臣(6)第004224号(株)藤和ハウス高槻店〒569-0071 大阪府高槻市城北町2-4-5 ODAビル城北町1階 |
Local appearance photo現地外観写真  Entrance facing south ・ High roof vehicles also PARKING
玄関南向き・ハイルーフ車も駐車可
Floor plan間取り図  39,500,000 yen, 4LDK, Land area 93.86 sq m , Building area 93.41 sq m 4LDK + walk-in closet
3950万円、4LDK、土地面積93.86m2、建物面積93.41m2 4LDK+ウォークインクローゼット
Location
|



