New Homes » Kansai » Osaka prefecture » Suita
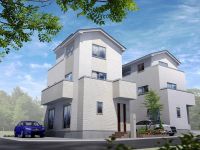 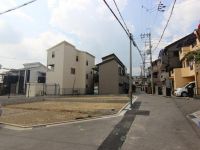
| | Suita, Osaka Prefecture 大阪府吹田市 |
| Hankyu Kyoto Line "Shojaku" walk 4 minutes 阪急京都線「正雀」歩4分 |
| We have the building completed! It is the final 1 House! On the reservation, Since the preview is also possible, Please feel free to contact us ☆ 建物完成致しました!最終1邸です!ご予約の上、内覧も可能ですので、お気軽にお問合せ下さい☆ |
| [2 wayside available! ] Hankyu Kyoto Line "Shojaku" 4-minute walk to the station, Walk from the JR Tokaido Line "shore" station 9 minutes, It is very convenient location for those who do not have a car! [Of trust! Housing performance evaluation acquisition] In all properties in our company, In the design and construction stages of completion, It received a building check by a third party of experts, We have to get the performance evaluation certificate. Seismic grade, such as get the best of 3, Residential peace of mind! [Babysitting Service] If you contract, Babysitting service of our partners Poppins, The first year admission fee ・ Available in the annual fee. Even more our, Get the 30,000 yen gift card that can be used to usage fee 【2沿線利用可能!】阪急京都線「正雀」駅まで徒歩4分、JR東海道線「岸辺」駅まで徒歩9分と、お車をお持ちでない方にも大変便利な立地です!【信頼の証!住宅性能評価取得】弊社では全物件で、設計と建築完成段階で、第三者の専門家による建物チェックを受け、性能評価証を取得しております。耐震等級は最高の3を取得など、安心の住宅です!【ベビーシッターサービス】ご契約頂くと、弊社提携会社ポピンズのベビーシッターサービスを、初年度入会金・年会費無料でご利用頂けます。更に弊社より、利用料金に使える3万円分のギフトカードをプレゼント |
Features pickup 特徴ピックアップ | | Construction housing performance with evaluation / Design house performance with evaluation / 2 along the line more accessible / Bathroom Dryer / All room storage / LDK15 tatami mats or more / Face-to-face kitchen / Toilet 2 places / Double-glazing / Underfloor Storage / TV monitor interphone / All living room flooring / Three-story or more / Living stairs / City gas 建設住宅性能評価付 /設計住宅性能評価付 /2沿線以上利用可 /浴室乾燥機 /全居室収納 /LDK15畳以上 /対面式キッチン /トイレ2ヶ所 /複層ガラス /床下収納 /TVモニタ付インターホン /全居室フローリング /3階建以上 /リビング階段 /都市ガス | Event information イベント情報 | | Local tours (Please be sure to ask in advance) schedule / During the public time / 11:00 ~ On top of the 6:00 PM reservation, Local You can visit. So you can also receive preview in the neighborhood of our completed properties, Please feel free to contact us! ☆ TEL: 0120-1081-41 (toll free) 現地見学会(事前に必ずお問い合わせください)日程/公開中時間/11:00 ~ 18:00ご予約の上、現地見学可能です。近隣の弊社完成物件にて内覧頂くこともできますので、お気軽にお問合せ下さい!☆TEL:0120-1081-41(通話料無料) | Property name 物件名 | | [2 wayside available properties! ] Blooming garden Suita Minamishojaku 1-chome 【2沿線利用可能物件!】ブルーミングガーデン吹田市南正雀1丁目 | Price 価格 | | 34,800,000 yen 3480万円 | Floor plan 間取り | | 4LDK 4LDK | Units sold 販売戸数 | | 1 units 1戸 | Total units 総戸数 | | 2 units 2戸 | Land area 土地面積 | | 86.04 sq m (measured) 86.04m2(実測) | Building area 建物面積 | | 103.91 sq m (measured) 103.91m2(実測) | Driveway burden-road 私道負担・道路 | | South 4.8m public road, East 4.6m public road 南側4.8m公道、東側4.6m公道 | Completion date 完成時期(築年月) | | 2013 mid-December 2013年12月中旬 | Address 住所 | | Suita, Osaka Prefecture Minamishojaku 1-7-7 大阪府吹田市南正雀1-7-7 | Traffic 交通 | | Hankyu Kyoto Line "Shojaku" walk 4 minutes
JR Tokaido Line "shore" walk 9 minutes 阪急京都線「正雀」歩4分
JR東海道本線「岸辺」歩9分
| Related links 関連リンク | | [Related Sites of this company] 【この会社の関連サイト】 | Contact お問い合せ先 | | (Ltd.) Toei housing Nishinomiya Branch TEL: 0120-1081-41 [Toll free] Please contact the "saw SUUMO (Sumo)" (株)東栄住宅 西宮支店TEL:0120-1081-41【通話料無料】「SUUMO(スーモ)を見た」と問い合わせください | Building coverage, floor area ratio 建ぺい率・容積率 | | Building coverage: 60%, Volume rate of 200% 建ぺい率:60%、容積率200% | Time residents 入居時期 | | 1 month after the contract 契約後1ヶ月 | Land of the right form 土地の権利形態 | | Ownership 所有権 | Structure and method of construction 構造・工法 | | Wooden three-story 2 × 4 construction method 木造3階建 2×4工法 | Use district 用途地域 | | One dwelling 1種住居 | Land category 地目 | | Residential land 宅地 | Overview and notices その他概要・特記事項 | | Building confirmation number: No. H25SHC111890 建築確認番号:第H25SHC111890号 | Company profile 会社概要 | | <Seller> Minister of Land, Infrastructure and Transport (7) No. 003564 (Ltd.) Toei housing Nishinomiya branch Yubinbango662-0857 Nishinomiya, Hyogo Prefecture Nakamaeda cho 7-32 <売主>国土交通大臣(7)第003564号(株)東栄住宅西宮支店〒662-0857 兵庫県西宮市中前田町7-32 |
Otherその他  After-sales service of peace of mind!
安心のアフターサービス!
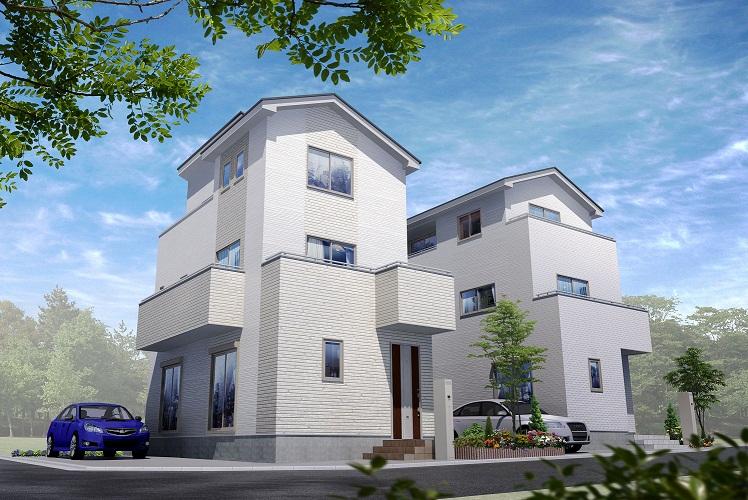 Rendering appearance
完成予想外観
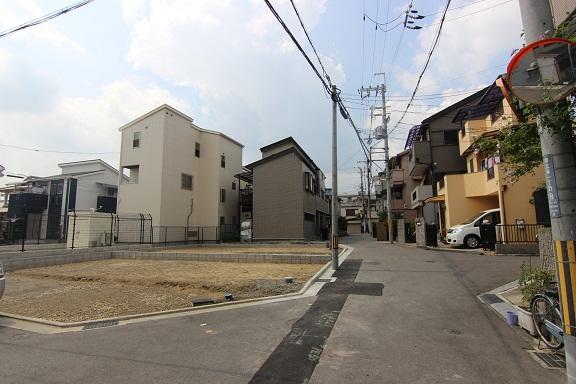 Local, including the entire road (August 2013 shooting)
全面道路含む現地(2013年8月撮影)
Same specifications photos (living)同仕様写真(リビング) 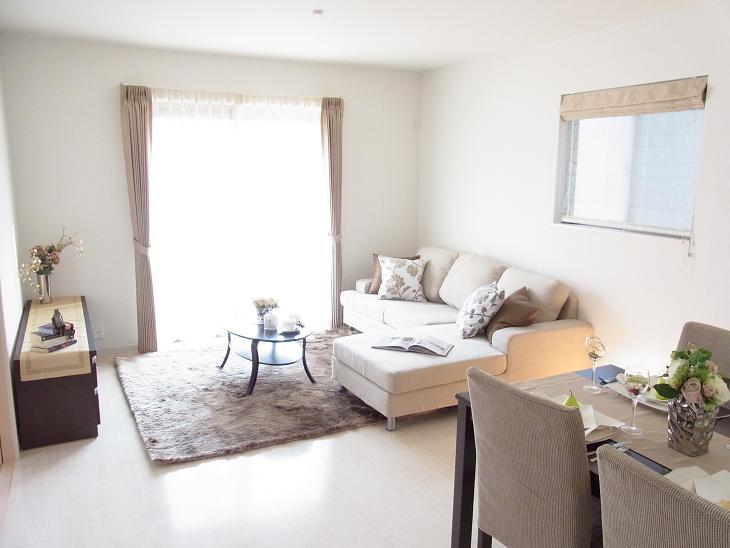 ◆ Same specifications living ◆ Spacious 17 Pledge of Living, Because there is a staircase in the living room, Is a design born conversation gather natural family!
◆同仕様リビング◆広々17帖のリビングは、リビング内に階段がございますので、自然に家族が集まり会話が生まれる設計です!
Same specifications photo (kitchen)同仕様写真(キッチン) 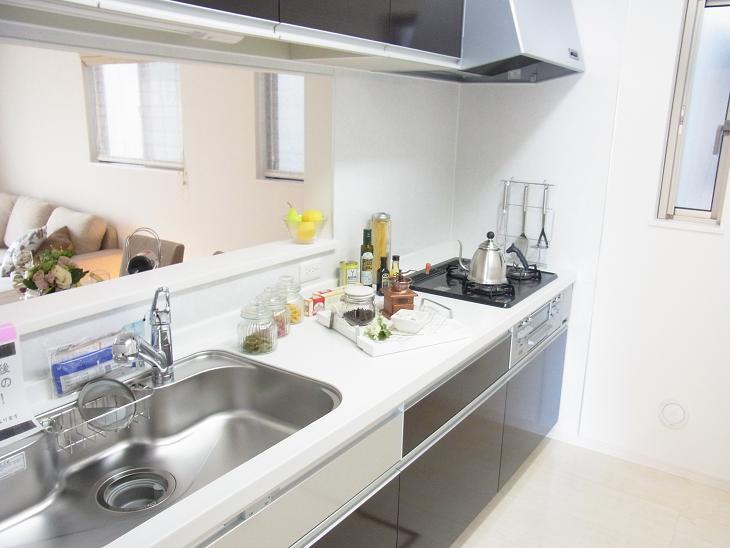 ◆ Same specification kitchen ◆ Shower Faucets Ya that water purifiers were internal organs at the tip of the faucet, Such as scratches and dirt is difficult to the entire surface of the embossing of the sink that luck, It is a good kitchen usability!
◆同仕様キッチン◆蛇口の先端に浄水器を内臓したシャワー水栓や、傷や汚れがつきにくい全面エンボス加工のシンクなど、使い勝手のいいキッチンです!
Floor plan間取り図 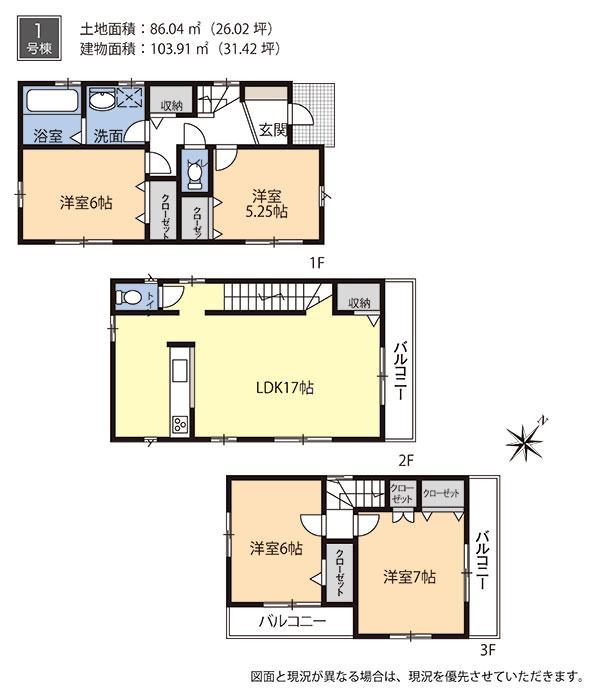 Price 34,800,000 yen, 4LDK, Land area 86.04 sq m , Building area 103.91 sq m
価格3480万円、4LDK、土地面積86.04m2、建物面積103.91m2
Same specifications photo (bathroom)同仕様写真(浴室) 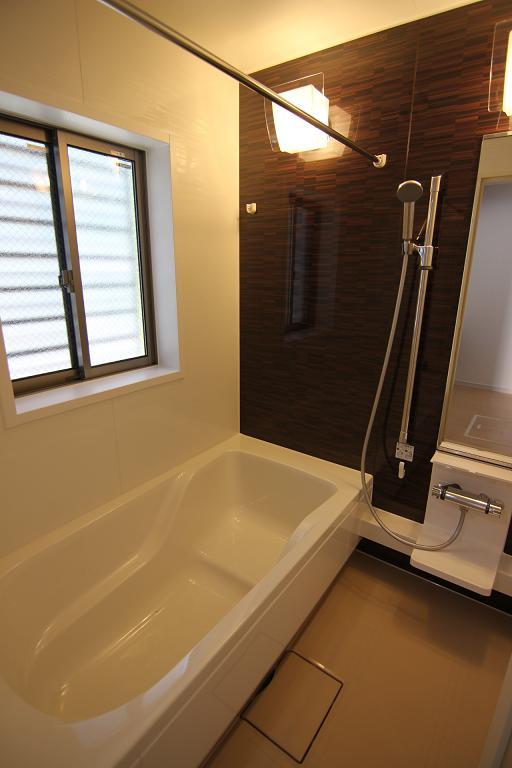 ◆ Same specification bathroom ◆ Floor surface safety slip in the unevenness of the micro! Since there is no deep groove, Because the floor is difficult to accumulate dry easy dirt, Cleaning is also happy to!
◆同仕様浴室◆床表面はミクロの凹凸で滑りにくく安全!深い溝がないので、床が乾きやすく汚れがたまりにくいので、掃除もラクラクです!
Same specifications photos (Other introspection)同仕様写真(その他内観) 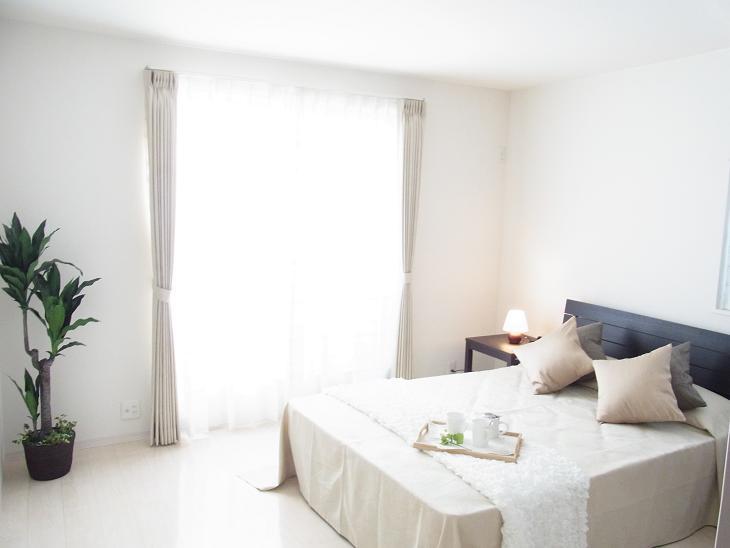 ◆ Same specifications Western-style ◆ It attaches closet in all of Western-style in all building. Since the storage space will have been secured, It is also safe in one with a lot of luggage!
◆同仕様洋室◆全棟ですべての洋室にクローゼットがつきております。収納スペースが確保されておりますので、荷物の多い方でも安心です!
Primary school小学校 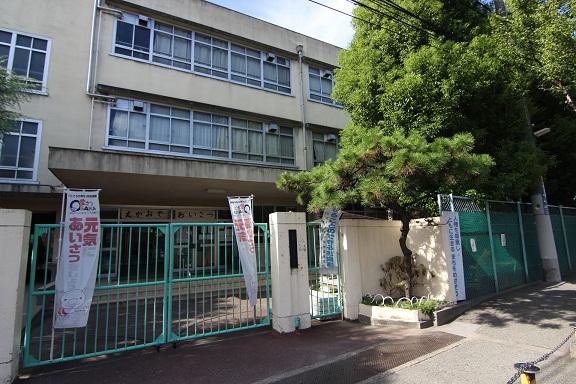 1430m to Suita Higashi Elementary School
吹田東小学校まで1430m
Kindergarten ・ Nursery幼稚園・保育園 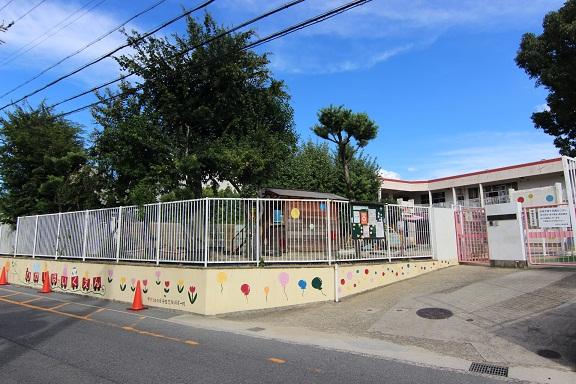 900m to the east, nursery school
東保育園まで900m
Supermarketスーパー 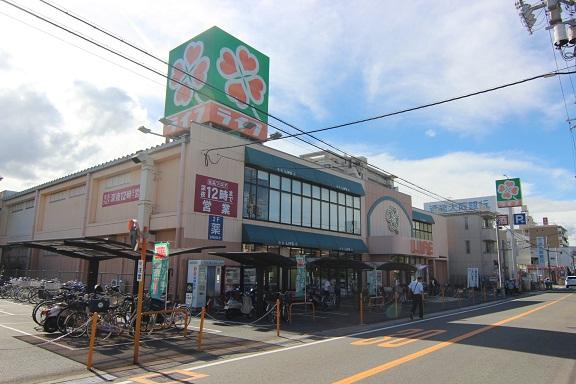 Until Life 550m
ライフまで550m
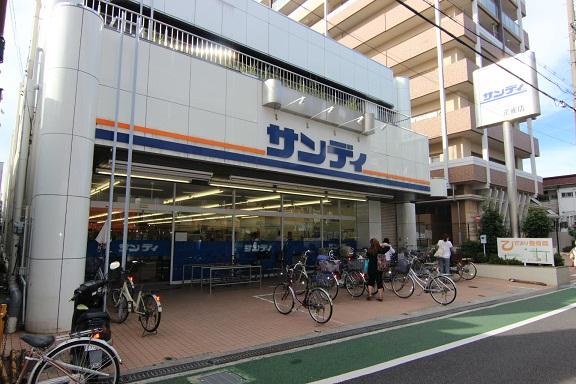 450m to Sandy
サンディまで450m
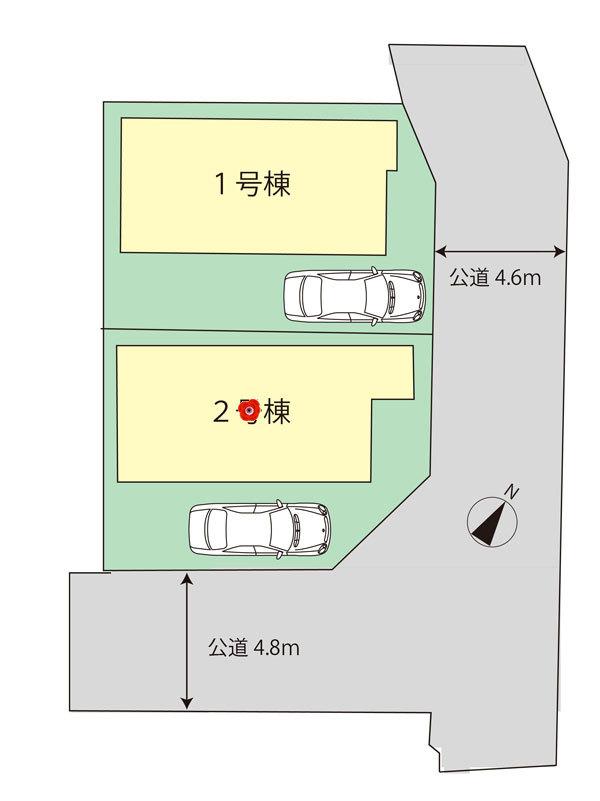 The entire compartment Figure
全体区画図
Kindergarten ・ Nursery幼稚園・保育園 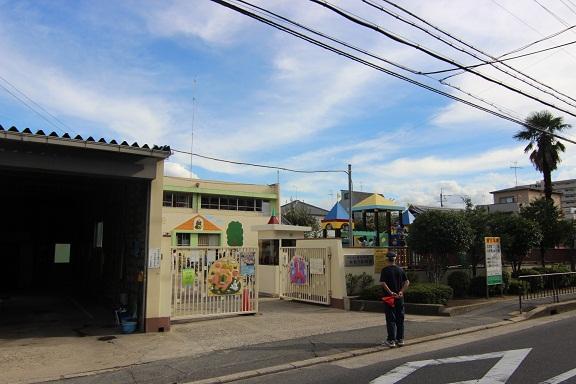 700m to Kaori kindergarten
かおり幼稚園まで700m
Junior high school中学校 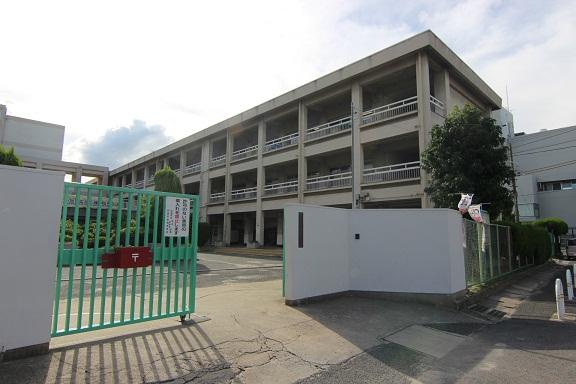 1530m until the fifth junior high school
第五中学校まで1530m
Hospital病院 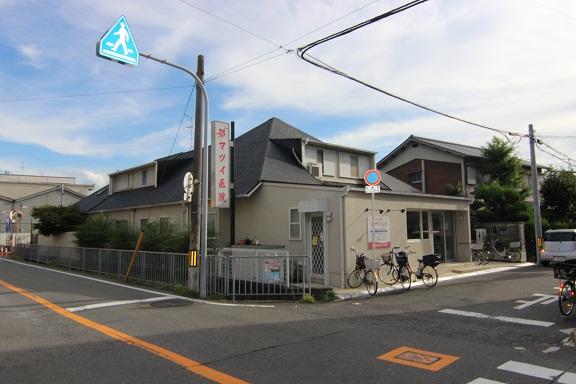 Matsui 700m to clinic
マツイ医院まで700m
Station駅 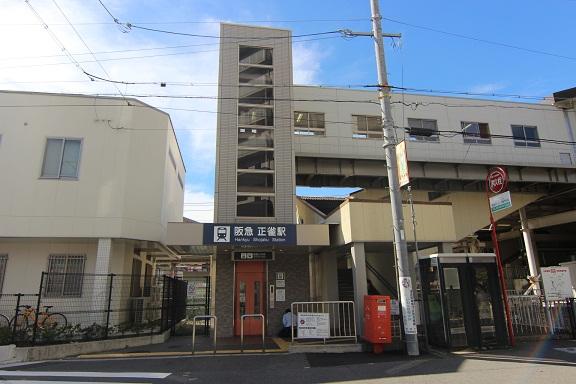 Hankyu Kyoto Line "Shojaku" 320m to the station
阪急電鉄京都線「正雀」駅まで320m
Location
|


















