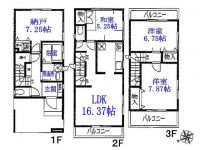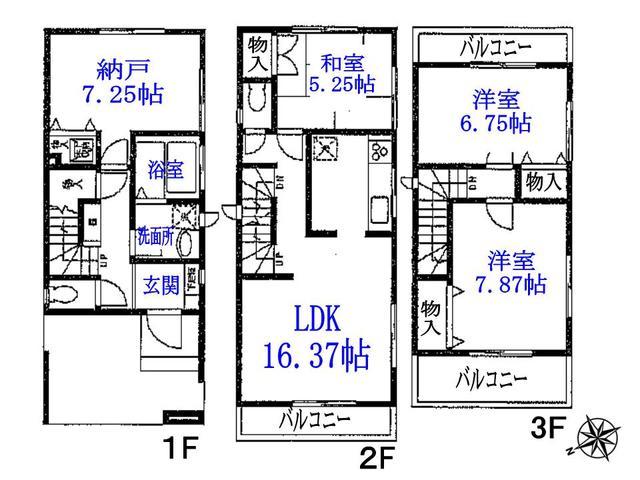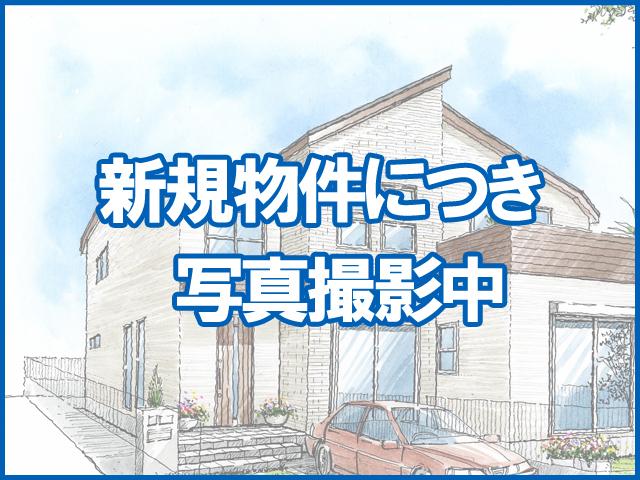2013December
31,800,000 yen, 3LDK + S (storeroom), 103.4 sq m
New Homes » Kansai » Osaka prefecture » Suita

| | Suita, Osaka Prefecture 大阪府吹田市 |
| Hankyu Senri Line "Toyotsu" walk 6 minutes 阪急千里線「豊津」歩6分 |
| Residential mortgage performance evaluation system Three floors with a Japanese-style room 3 places a balcony that can be very versatile 住宅性能評価制度付住宅 和室のある3階建て いろいろな使い方ができる3箇所バルコニー |
Features pickup 特徴ピックアップ | | Design house performance with evaluation / Or more before road 6m / Shaping land / Three-story or more / City gas / Storeroom 設計住宅性能評価付 /前道6m以上 /整形地 /3階建以上 /都市ガス /納戸 | Price 価格 | | 31,800,000 yen 3180万円 | Floor plan 間取り | | 3LDK + S (storeroom) 3LDK+S(納戸) | Units sold 販売戸数 | | 1 units 1戸 | Total units 総戸数 | | 1 units 1戸 | Land area 土地面積 | | 74.26 sq m (measured) 74.26m2(実測) | Building area 建物面積 | | 103.4 sq m (measured) 103.4m2(実測) | Driveway burden-road 私道負担・道路 | | Nothing, West 6m width 無、西6m幅 | Completion date 完成時期(築年月) | | December 2013 2013年12月 | Address 住所 | | Suita, Osaka Izumi-cho 4 大阪府吹田市泉町4 | Traffic 交通 | | Hankyu Senri Line "Toyotsu" walk 6 minutes 阪急千里線「豊津」歩6分
| Contact お問い合せ先 | | TEL: 0800-601-5255 [Toll free] mobile phone ・ Also available from PHS
Caller ID is not notified
Please contact the "saw SUUMO (Sumo)"
If it does not lead, If the real estate company TEL:0800-601-5255【通話料無料】携帯電話・PHSからもご利用いただけます
発信者番号は通知されません
「SUUMO(スーモ)を見た」と問い合わせください
つながらない方、不動産会社の方は
| Building coverage, floor area ratio 建ぺい率・容積率 | | 60% ・ 200% 60%・200% | Time residents 入居時期 | | Consultation 相談 | Land of the right form 土地の権利形態 | | Ownership 所有権 | Structure and method of construction 構造・工法 | | Wooden three-story 木造3階建 | Use district 用途地域 | | One middle and high 1種中高 | Other limitations その他制限事項 | | Screen door ・ Hanger pipe ・ Adjacent land boundary fence ・ The luminaire is a separate option. There waterway. 網戸・ハンガーパイプ・隣地境界フェンス・照明器具は別途オプションです。水路あり。 | Overview and notices その他概要・特記事項 | | Facilities: Public Water Supply, This sewage, City gas, Building confirmation number: No. KS113-6120-00067, Parking: car space 設備:公営水道、本下水、都市ガス、建築確認番号:第KS113-6120‐00067号、駐車場:カースペース | Company profile 会社概要 | | <Marketing alliance (mediated)> Minister of Land, Infrastructure and Transport (6) No. 004224 (Ltd.) Towa House Takatsuki store Yubinbango569-0071 Osaka Takatsuki Johoku cho 2-4-5 ODA building Johoku-cho, first floor <販売提携(媒介)>国土交通大臣(6)第004224号(株)藤和ハウス高槻店〒569-0071 大阪府高槻市城北町2-4-5 ODAビル城北町1階 |
Floor plan間取り図  31,800,000 yen, 3LDK+S, Land area 74.26 sq m , Building area 103.4 sq m between Suita Izumi-cho 4-chome floor plan
3180万円、3LDK+S、土地面積74.26m2、建物面積103.4m2 吹田市泉町4丁目間取図
 Other
その他
Location
|


