New Homes » Kansai » Osaka prefecture » Suita
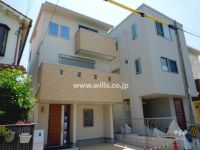 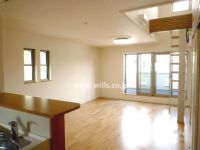
| | Suita, Osaka Prefecture 大阪府吹田市 |
| Hankyu Senri Line "Toyotsu" walk 8 minutes 阪急千里線「豊津」歩8分 |
| LDK20 tatami mats or more, loft, Measures to conserve energy, Corresponding to the flat-35S, 2 or more sides balcony, Immediate Available, 2 along the line more accessible, Energy-saving water heaters, Super close, System kitchen, Bathroom Inui LDK20畳以上、ロフト、省エネルギー対策、フラット35Sに対応、2面以上バルコニー、即入居可、2沿線以上利用可、省エネ給湯器、スーパーが近い、システムキッチン、浴室乾 |
| ■ 20 Pledge than of the LDK blow, Mato with a sense of relief provided with a loft! ■ Each room housed enhancement, Three-sided balcony! ■ ECOWILL, Pair glass, Eco-house in consideration of the environment, such as an electric vehicle for the outlet! ■20帖超のLDKには吹抜け、ロフトを設けた開放感のある間取!■各部屋収納充実、3面バルコニー!■エコウィル、ペアガラス、電気自動車用コンセントなど環境に配慮したエコ住宅! |
Features pickup 特徴ピックアップ | | Measures to conserve energy / Corresponding to the flat-35S / Immediate Available / 2 along the line more accessible / LDK20 tatami mats or more / Energy-saving water heaters / Super close / System kitchen / Bathroom Dryer / Yang per good / All room storage / Flat to the station / A quiet residential area / Around traffic fewer / Mist sauna / Washbasin with shower / Face-to-face kitchen / 3 face lighting / Toilet 2 places / Bathroom 1 tsubo or more / 2 or more sides balcony / South balcony / Double-glazing / loft / The window in the bathroom / Atrium / TV monitor interphone / All living room flooring / Dish washing dryer / Water filter / Three-story or more / Living stairs / All rooms are two-sided lighting / Flat terrain / Floor heating 省エネルギー対策 /フラット35Sに対応 /即入居可 /2沿線以上利用可 /LDK20畳以上 /省エネ給湯器 /スーパーが近い /システムキッチン /浴室乾燥機 /陽当り良好 /全居室収納 /駅まで平坦 /閑静な住宅地 /周辺交通量少なめ /ミストサウナ /シャワー付洗面台 /対面式キッチン /3面採光 /トイレ2ヶ所 /浴室1坪以上 /2面以上バルコニー /南面バルコニー /複層ガラス /ロフト /浴室に窓 /吹抜け /TVモニタ付インターホン /全居室フローリング /食器洗乾燥機 /浄水器 /3階建以上 /リビング階段 /全室2面採光 /平坦地 /床暖房 | Price 価格 | | 31,800,000 yen 3180万円 | Floor plan 間取り | | 4LDK 4LDK | Units sold 販売戸数 | | 1 units 1戸 | Total units 総戸数 | | 1 units 1戸 | Land area 土地面積 | | 86.75 sq m (26.24 tsubo) (Registration) 86.75m2(26.24坪)(登記) | Building area 建物面積 | | 101.24 sq m (30.62 tsubo) (measured) 101.24m2(30.62坪)(実測) | Driveway burden-road 私道負担・道路 | | 2.09 sq m , Northwest 3.6m width 2.09m2、北西3.6m幅 | Completion date 完成時期(築年月) | | December 2012 2012年12月 | Address 住所 | | Suita, Osaka Izumi-cho 4 大阪府吹田市泉町4 | Traffic 交通 | | Hankyu Senri Line "Toyotsu" walk 8 minutes
Northern Osaka Express "Esaka" walk 19 minutes
JR Tokaido Line "Suita" walk 19 minutes 阪急千里線「豊津」歩8分
北大阪急行「江坂」歩19分
JR東海道本線「吹田」歩19分
| Related links 関連リンク | | [Related Sites of this company] 【この会社の関連サイト】 | Contact お問い合せ先 | | TEL: 0800-603-2074 [Toll free] mobile phone ・ Also available from PHS
Caller ID is not notified
Please contact the "saw SUUMO (Sumo)"
If it does not lead, If the real estate company TEL:0800-603-2074【通話料無料】携帯電話・PHSからもご利用いただけます
発信者番号は通知されません
「SUUMO(スーモ)を見た」と問い合わせください
つながらない方、不動産会社の方は
| Building coverage, floor area ratio 建ぺい率・容積率 | | 60% ・ 200% 60%・200% | Time residents 入居時期 | | Immediate available 即入居可 | Land of the right form 土地の権利形態 | | Ownership 所有権 | Structure and method of construction 構造・工法 | | Wooden three-story 木造3階建 | Use district 用途地域 | | Two dwellings 2種住居 | Overview and notices その他概要・特記事項 | | Facilities: Public Water Supply, This sewage, City gas, Parking: car space 設備:公営水道、本下水、都市ガス、駐車場:カースペース | Company profile 会社概要 | | <Mediation> Minister of Land, Infrastructure and Transport (3) Will Real Estate Sales Toyonaka office No. 006447 (Ltd.) Will Yubinbango560-0022 Toyonaka, Osaka Kitasakurazuka 2-1-10 <仲介>国土交通大臣(3)第006447号ウィル不動産販売 豊中営業所(株)ウィル〒560-0022 大阪府豊中市北桜塚2-1-10 |
Local appearance photo現地外観写真 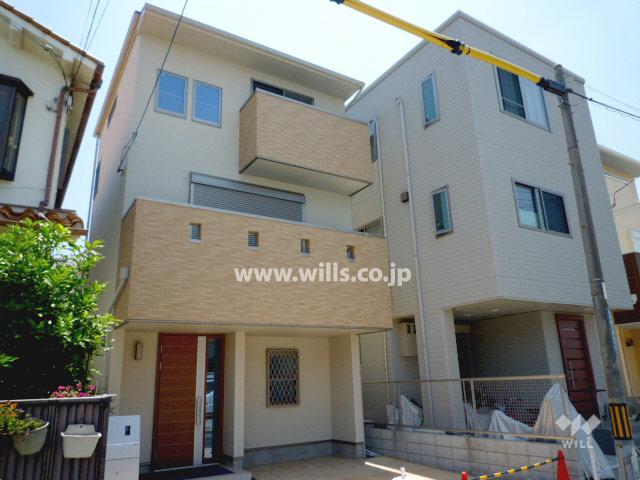 Property appearance (from the north)
物件外観(北側から)
Livingリビング 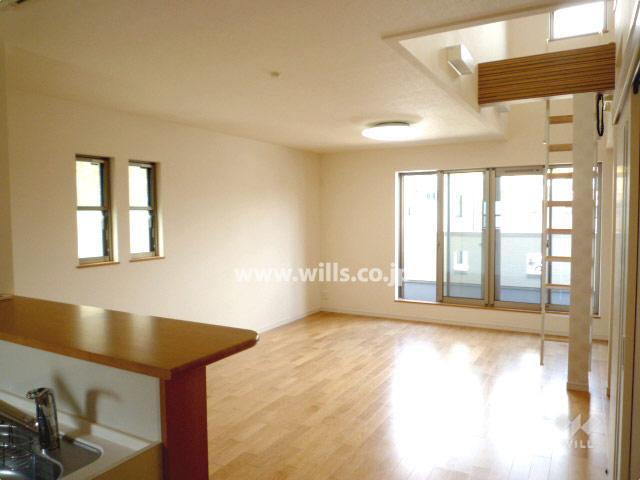 The Pledge LDK20.4 is open with a vaulted ceiling and a loft! With floor heating!
LDK20.4帖には吹抜けとロフトがついて開放的です!床暖房付き!
Floor plan間取り図 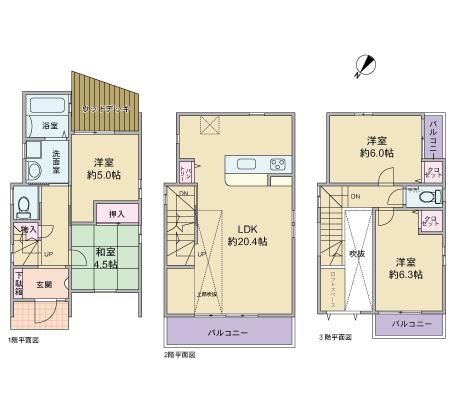 31,800,000 yen, 4LDK, Land area 86.75 sq m , A building area of 101.24 sq m Japanese-style room 4LDK, The first floor of the wood deck is also useful to hang out the laundry!
3180万円、4LDK、土地面積86.75m2、建物面積101.24m2 和室のある4LDK、1階のウッドデッキは洗濯物を干すのにも便利です!
Local appearance photo現地外観写真 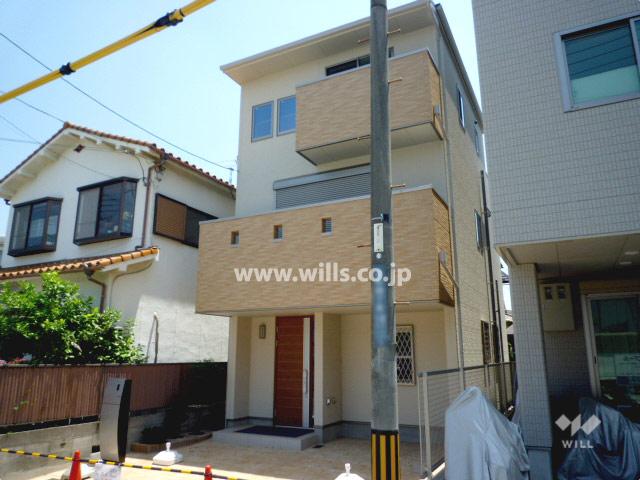 Property appearance (from the west)
物件外観(西側から)
Bathroom浴室 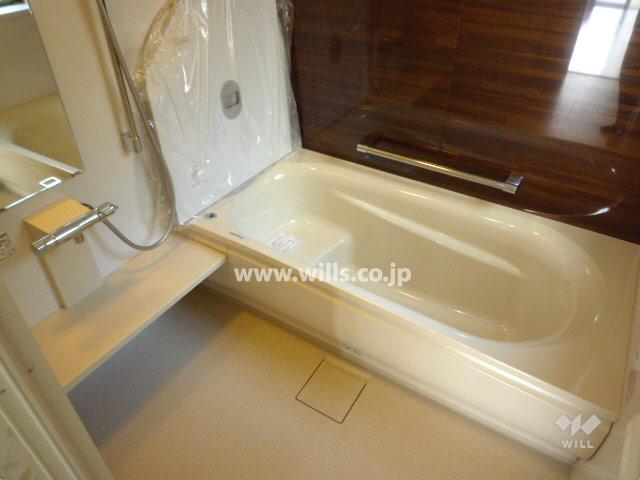 With mist Kawakku! Difficult thermos tub cool the hot water to warm the floor!
ミストカワック付き!暖かい床に湯が冷めにくい魔法瓶浴槽!
Kitchenキッチン 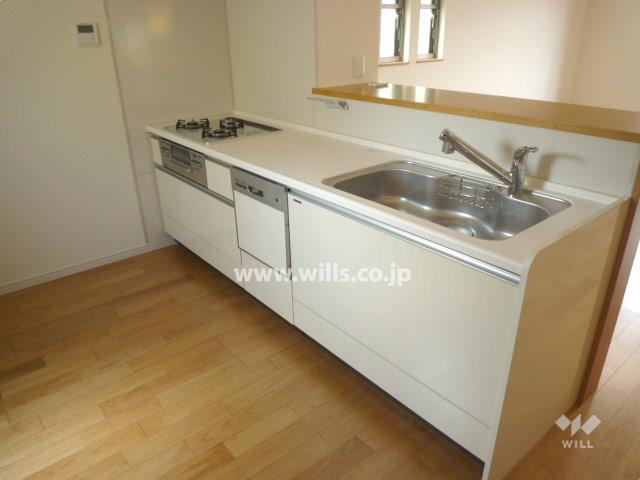 Dish washing and drying machine, Water purifier with counter kitchen! Grill is both sides grilled type Mizunashi!
食器洗浄乾燥機、浄水器付きカウンターキッチン!グリルは水無両面焼きタイプです!
Non-living roomリビング以外の居室 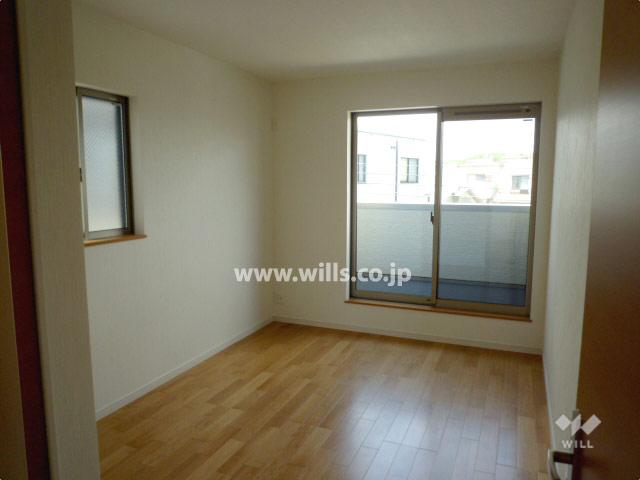 3 Kaiyoshitsu 6.3 Pledge
3階洋室6.3帖
Entrance玄関 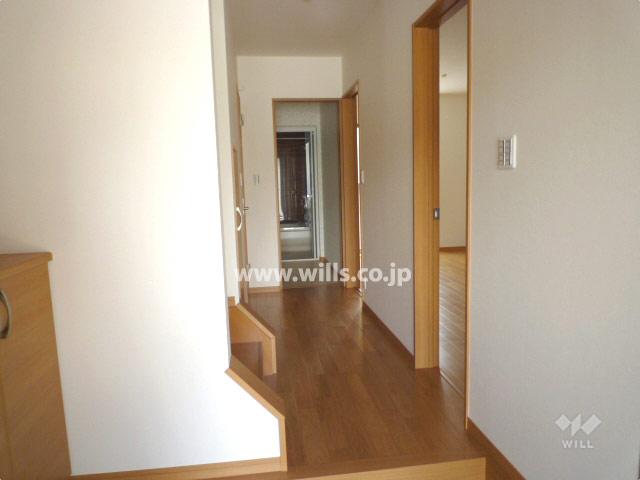 With a large shoe box in the foyer!
玄関には大型シューズボックス付き!
Wash basin, toilet洗面台・洗面所 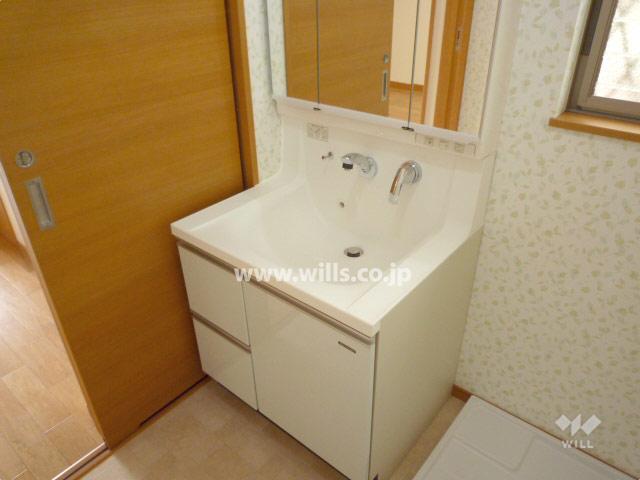 Shampoo dresser
シャンプードレッサー
Toiletトイレ 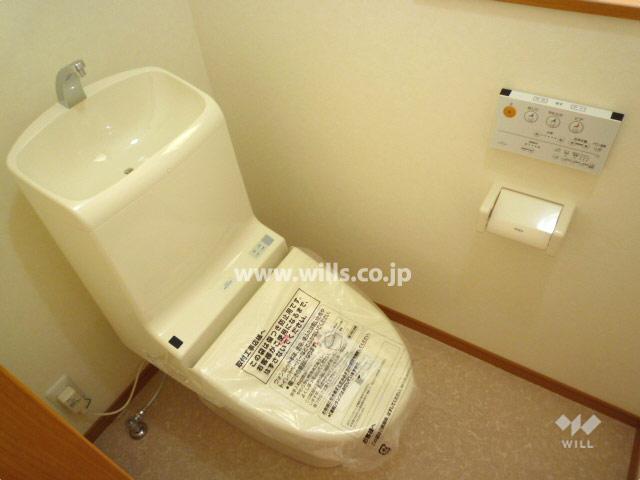 First floor toilet
1階トイレ
Local photos, including front road前面道路含む現地写真 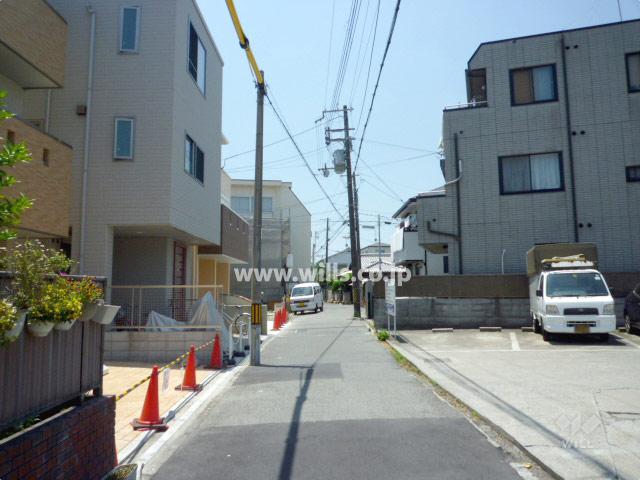 Property of the northwest side of the front road (from the northeast side)
物件の北西側前面道路(北東側から)
Parking lot駐車場 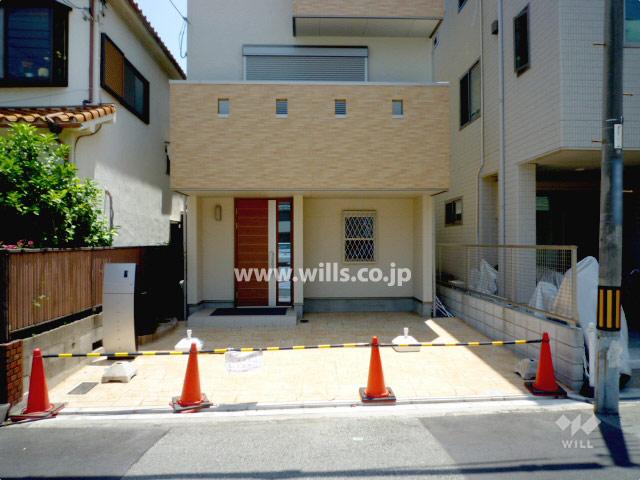 Relaxed some parking spaces
ゆとりある駐車スペース
Balconyバルコニー 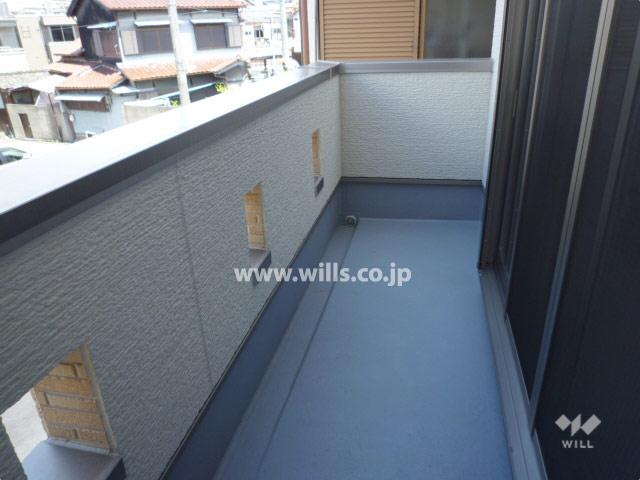 Second floor balcony Dehaba is 1.2m!
2階バルコニー出幅は1.2m!
View photos from the dwelling unit住戸からの眺望写真 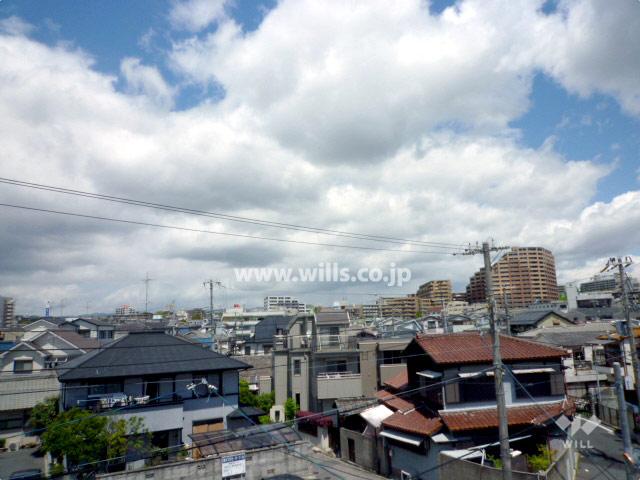 The third floor northwest side view from the balcony (north direction)
3階北西側バルコニーからの眺め(北方向)
Non-living roomリビング以外の居室 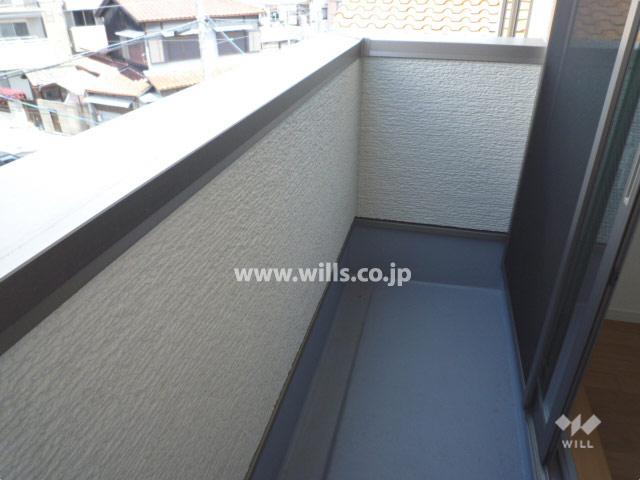 3 floor northwest side balcony
3階北西側バルコニー
Toiletトイレ 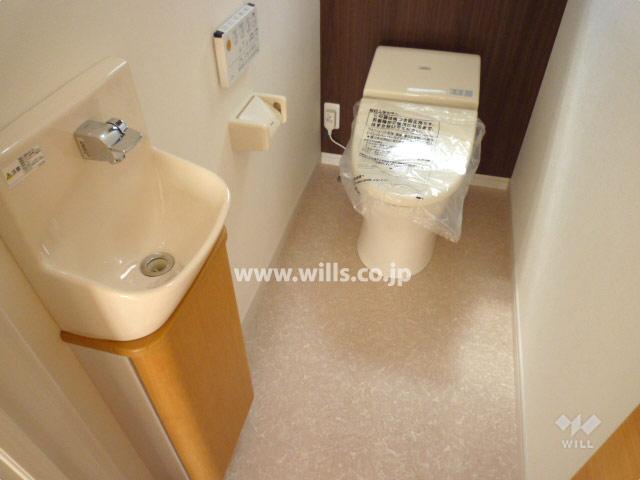 The third floor toilet tank-less type! With hand washing counter, Sensor is retractable toilet seat! Also it has excellent water-saving!
3階トイレはタンクレスタイプ!手洗いカウンター付き、センサー開閉式便座です!節水にも優れています!
Non-living roomリビング以外の居室 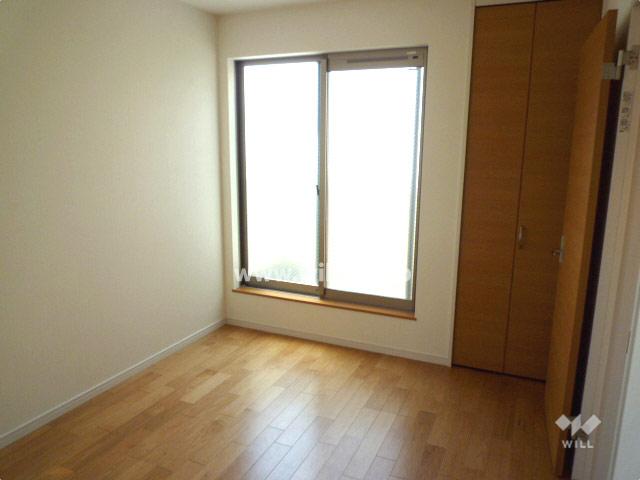 3 Kaiyoshitsu 6 Pledge
3階洋室6帖
Location
|


















