New Homes » Kansai » Osaka prefecture » Suita
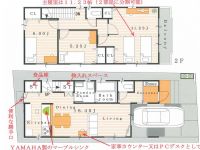 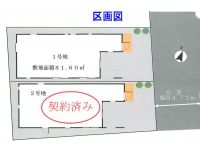
| | Suita, Osaka Prefecture 大阪府吹田市 |
| JR Tokaido Line "shore" 8 minutes seven Ayumi Bisai 4 minutes by bus JR東海道本線「岸辺」バス8分七尾西歩4分 |
| ◆ Loose live two-story, Storage enhancement plan ◆ 2 minutes Purple Mountain park walk, Super "Manekiya" 5-minute year-end and New Year holidays of inquiry until Inoue 090-3994-1238 ◆ゆったり暮らせる2階建て、収納充実プラン◆紫金山公園徒歩2分、スーパー「まねき屋」5分年末年始のお問合せは090-3994-1238井上まで |
| (1) energy-saving water heater Eco Jaws (2) YAMAHA party systems Kitchen (marble sink, Water filter, With dishwasher) (3) TOTO made unit bus (cradle bathtub) (1)省エネ給湯器エコジョーズ(2)YAMAHA製システムキッチン(マーブルシンク、浄水器、食洗機付き)(3)TOTO製ユニットバス(クレイドル浴槽) |
Features pickup 特徴ピックアップ | | Pre-ground survey / Immediate Available / Energy-saving water heaters / System kitchen / Bathroom Dryer / All room storage / Flat to the station / A quiet residential area / LDK15 tatami mats or more / Shaping land / Washbasin with shower / Face-to-face kitchen / Barrier-free / Toilet 2 places / Bathroom 1 tsubo or more / 2-story / Southeast direction / Double-glazing / Warm water washing toilet seat / Underfloor Storage / The window in the bathroom / High-function toilet / Leafy residential area / All living room flooring / Dish washing dryer / Water filter / City gas / Flat terrain 地盤調査済 /即入居可 /省エネ給湯器 /システムキッチン /浴室乾燥機 /全居室収納 /駅まで平坦 /閑静な住宅地 /LDK15畳以上 /整形地 /シャワー付洗面台 /対面式キッチン /バリアフリー /トイレ2ヶ所 /浴室1坪以上 /2階建 /東南向き /複層ガラス /温水洗浄便座 /床下収納 /浴室に窓 /高機能トイレ /緑豊かな住宅地 /全居室フローリング /食器洗乾燥機 /浄水器 /都市ガス /平坦地 | Price 価格 | | 34,800,000 yen 3480万円 | Floor plan 間取り | | 4LDK 4LDK | Units sold 販売戸数 | | 1 units 1戸 | Total units 総戸数 | | 1 units 1戸 | Land area 土地面積 | | 81.6 sq m (registration) 81.6m2(登記) | Building area 建物面積 | | 100.05 sq m (registration) 100.05m2(登記) | Driveway burden-road 私道負担・道路 | | Nothing, East 4.7m width (contact the road width 5.5m) 無、東4.7m幅(接道幅5.5m) | Completion date 完成時期(築年月) | | November 2013 2013年11月 | Address 住所 | | Suita, Osaka Prefecture Kishibekita 5-41-17 大阪府吹田市岸部北5-41-17 | Traffic 交通 | | JR Tokaido Line "shore" 8 minutes seven Ayumi Bisai 4 minutes by bus
Hankyu Senri Line "Minamisenri" 10 minutes Inoko valley Meishin under step 4 minutes by bus
Northern Osaka Express "Momoyamadai" bus 17 minutes Inoko valley Meishin under step 4 minutes JR東海道本線「岸辺」バス8分七尾西歩4分
阪急千里線「南千里」バス10分亥子谷名神下歩4分
北大阪急行「桃山台」バス17分亥子谷名神下歩4分
| Person in charge 担当者より | | The person in charge Inoue 担当者井上 | Contact お問い合せ先 | | (Ltd.) K Management TEL:. 0800-603-3518 [Toll free] mobile phone ・ Also available from PHS
Caller ID is not notified
Please contact the "saw SUUMO (Sumo)"
If it does not lead, If the real estate company (株)K.マネジメントTEL:0800-603-3518【通話料無料】携帯電話・PHSからもご利用いただけます
発信者番号は通知されません
「SUUMO(スーモ)を見た」と問い合わせください
つながらない方、不動産会社の方は
| Building coverage, floor area ratio 建ぺい率・容積率 | | 60% ・ 200% 60%・200% | Time residents 入居時期 | | Immediate available 即入居可 | Land of the right form 土地の権利形態 | | Ownership 所有権 | Structure and method of construction 構造・工法 | | Wooden 2-story (framing method) 木造2階建(軸組工法) | Construction 施工 | | K-planning (Co.) K-planning(株) | Use district 用途地域 | | Two mid-high 2種中高 | Overview and notices その他概要・特記事項 | | Contact: Inoue, Facilities: Public Water Supply, This sewage, City gas, Building confirmation number: No. H25 confirmation building near Ken No. 0,001,314, Parking: Garage 担当者:井上、設備:公営水道、本下水、都市ガス、建築確認番号:第H25確認建築近建0001314号、駐車場:車庫 | Company profile 会社概要 | | <Marketing alliance (mediated)> governor of Osaka (2) No. 050723 (Ltd.) K. Management Yubinbango532-0026 Osaka Yodogawa-ku, Osaka Tsukamoto 6-10-40 <販売提携(媒介)>大阪府知事(2)第050723号(株)K.マネジメント〒532-0026 大阪府大阪市淀川区塚本6-10-40 |
Floor plan間取り図 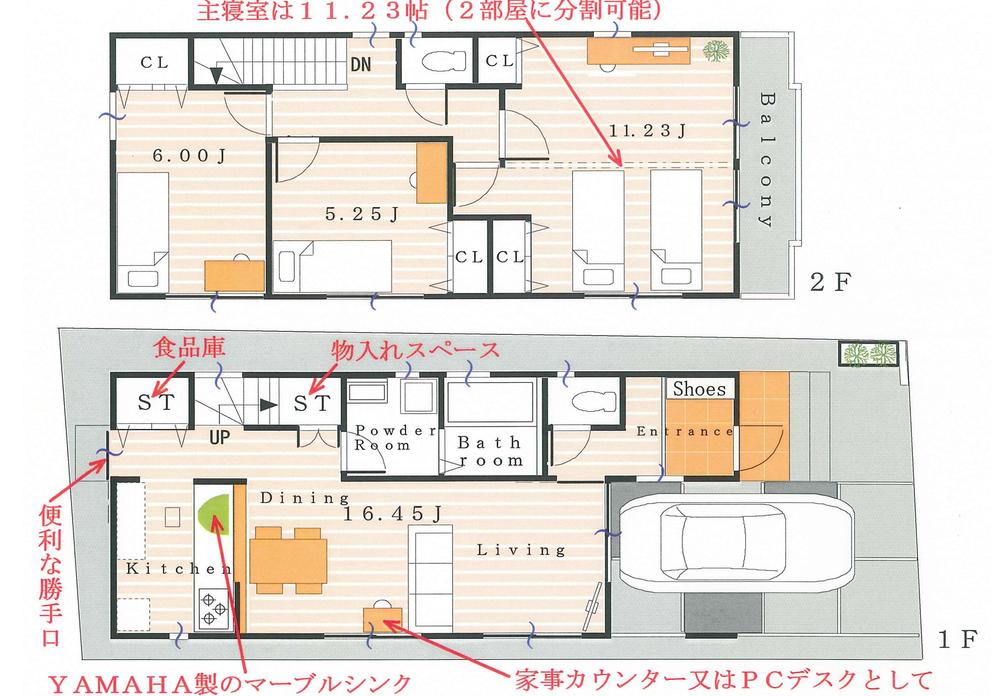 34,800,000 yen, 4LDK, Land area 81.6 sq m , Given the building area 100.05 sq m (1) wife housework efficiency of, Large storage near the kitchen, Basin bathroom, Place the back door (2) of 2 Kaidoro face Western-style split correspondence
3480万円、4LDK、土地面積81.6m2、建物面積100.05m2 (1)奥様の家事効率を考えて、キッチン近くに大型収納、洗面浴室、勝手口を配置(2)2階道路面の洋室は分割対応
Compartment figure区画図 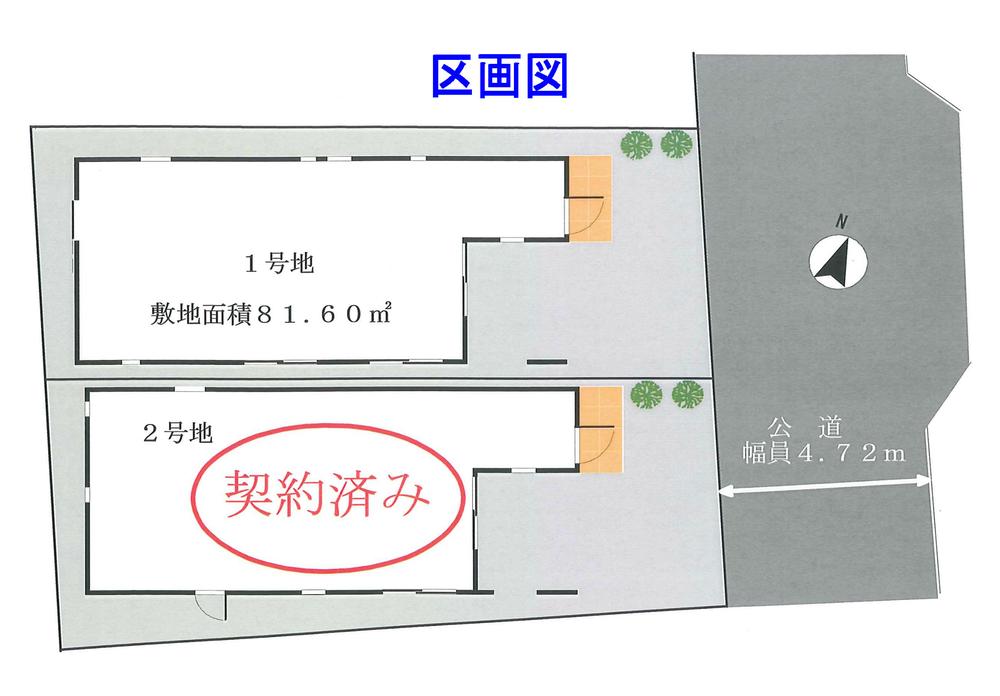 34,800,000 yen, 4LDK, Land area 81.6 sq m , Building area 100.05 sq m Thanks, No. 2 land became a contracted.
3480万円、4LDK、土地面積81.6m2、建物面積100.05m2 おかげさまで、2号地は契約済みとなりました。
Local appearance photo現地外観写真 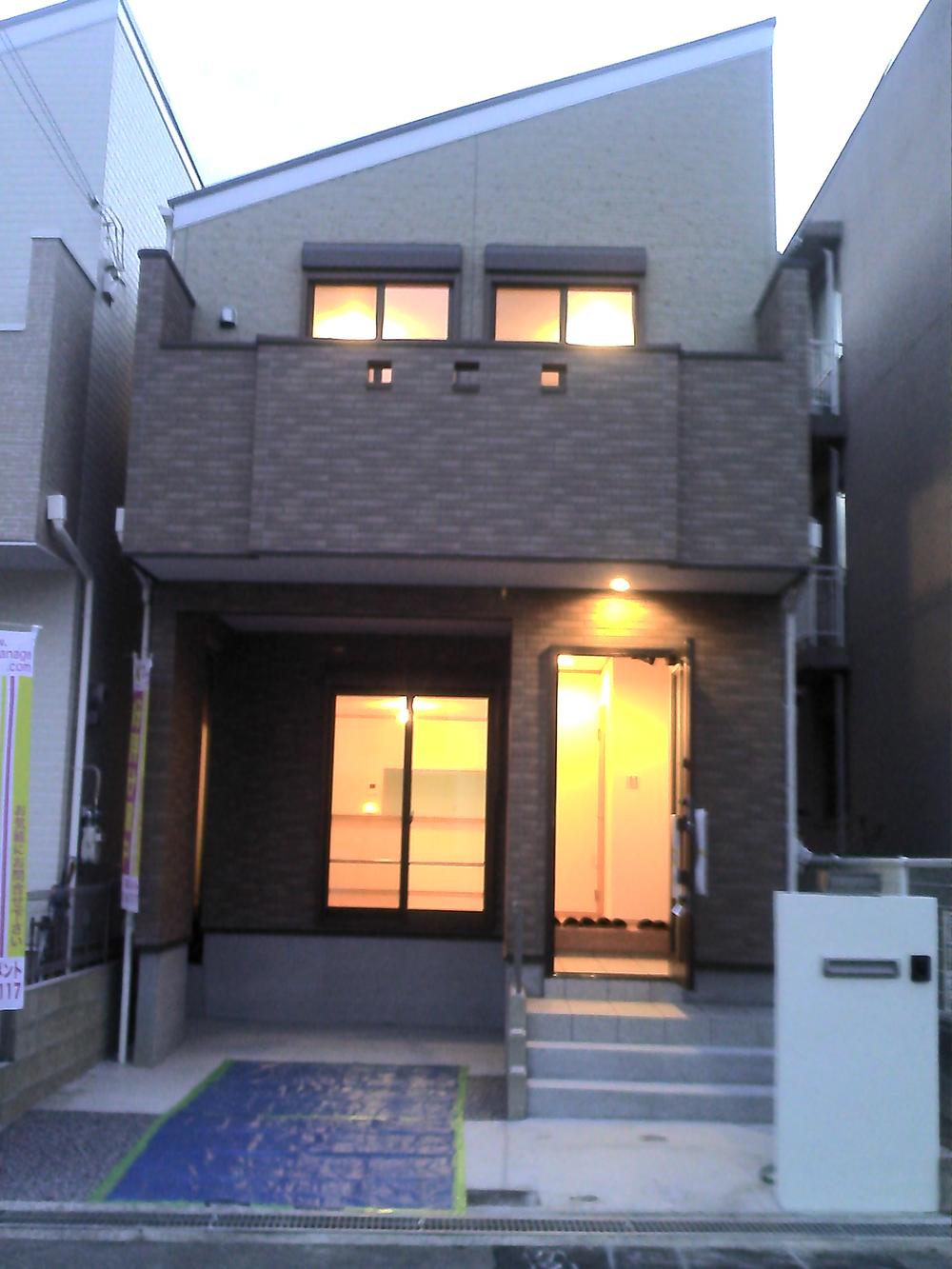 It is a photograph of the evening
夕方の写真です
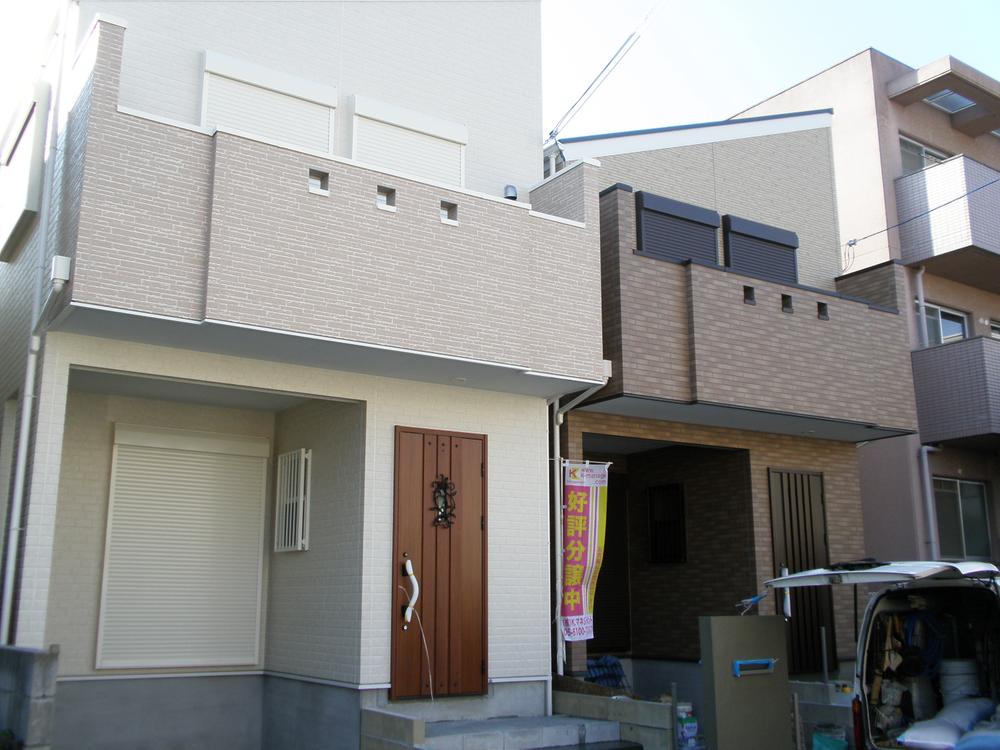 The building is completed in mid-November
建物は11月中旬に完成
Livingリビング 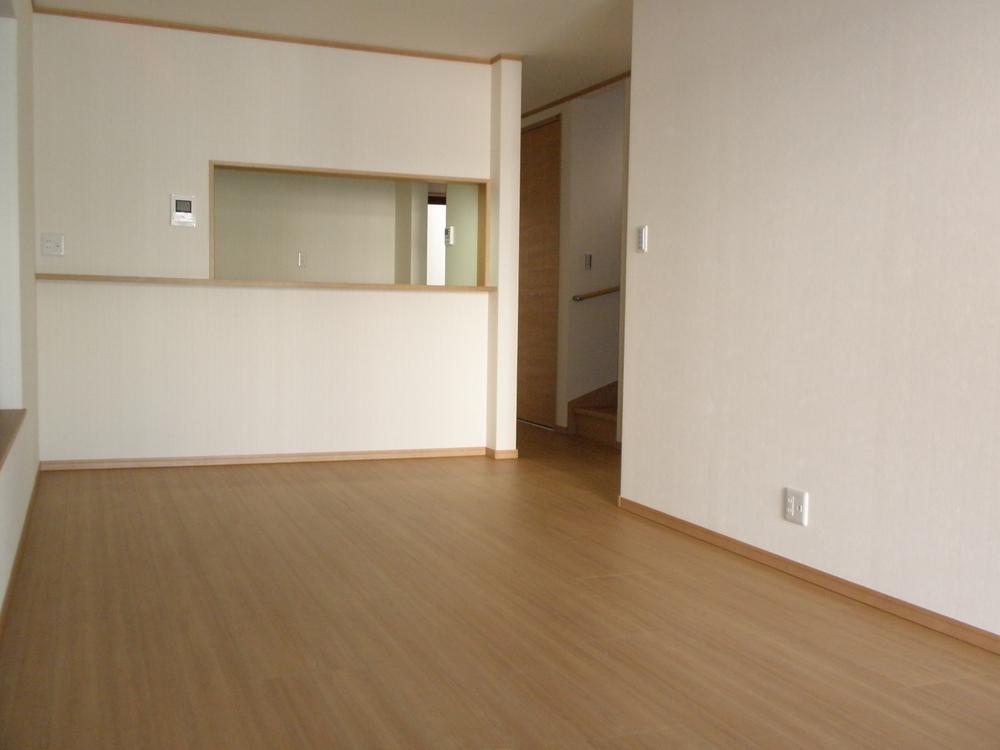 16.45 Pledge of LDK
16.45帖のLDK
Bathroom浴室 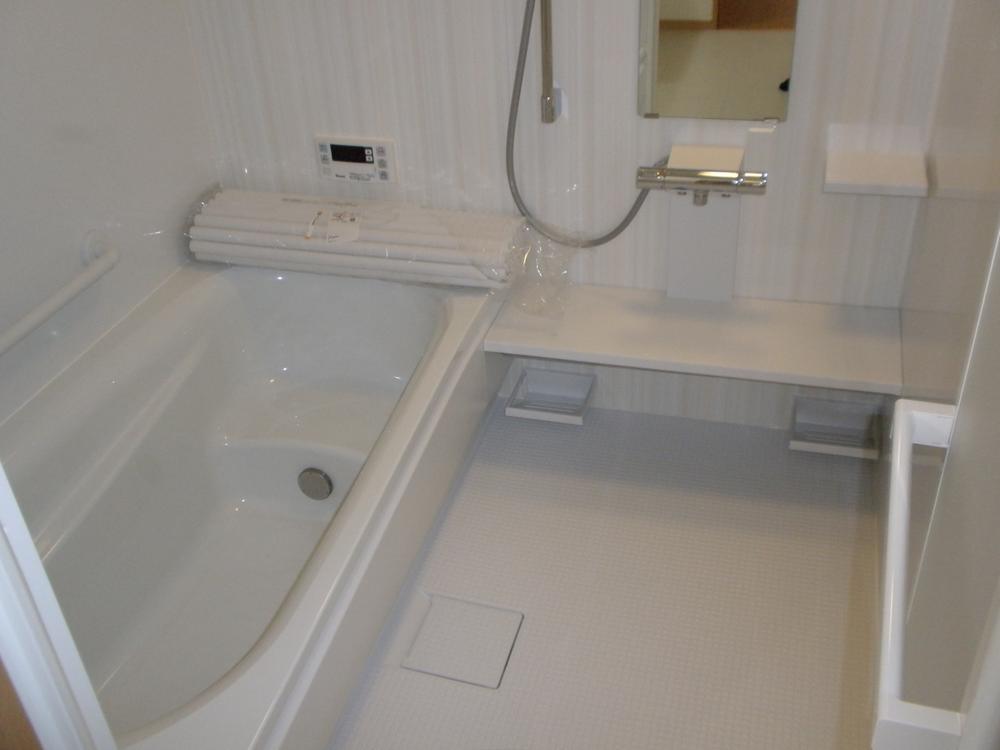 Unit bus of simple shades
シンプルな色合いのユニットバス
Kitchenキッチン 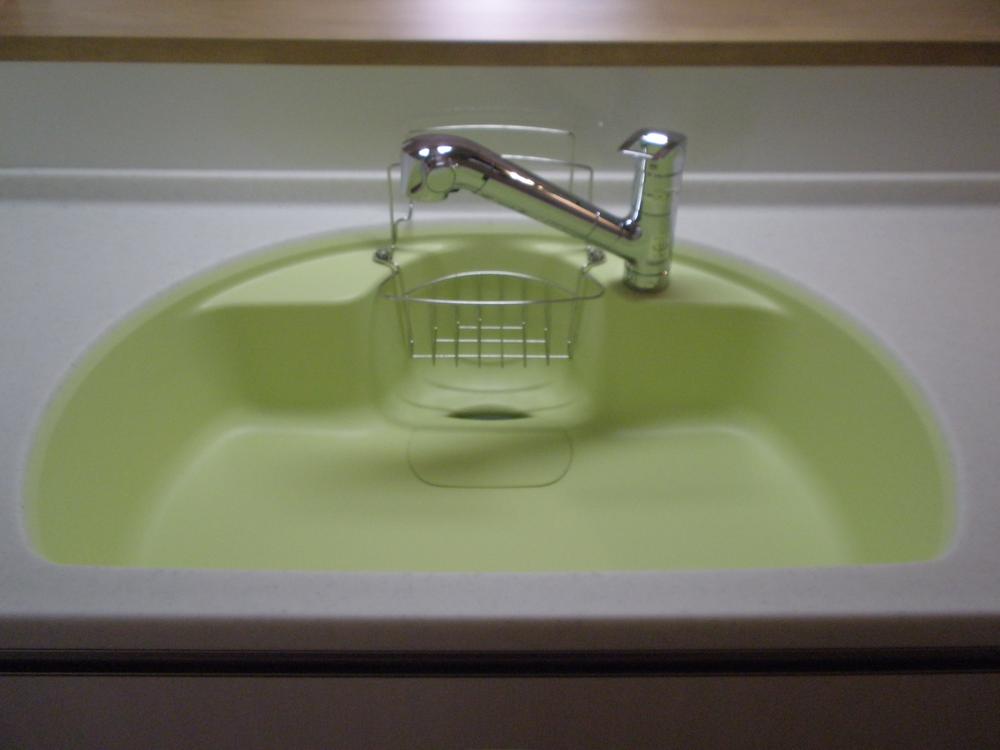 Caring for easy marble sink
お手入れのし易いマーブルシンク
Non-living roomリビング以外の居室 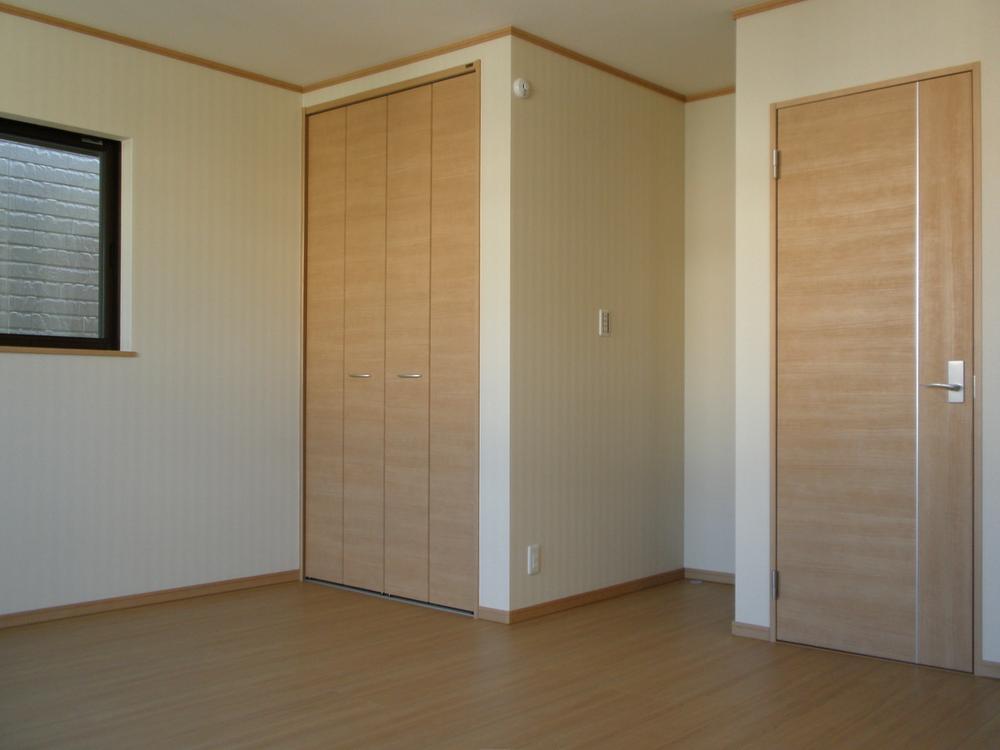 Second floor of the side of the road Western-style is located Pledge 11.23.
2階の道路側洋室は11.23帖ございます。
Entrance玄関 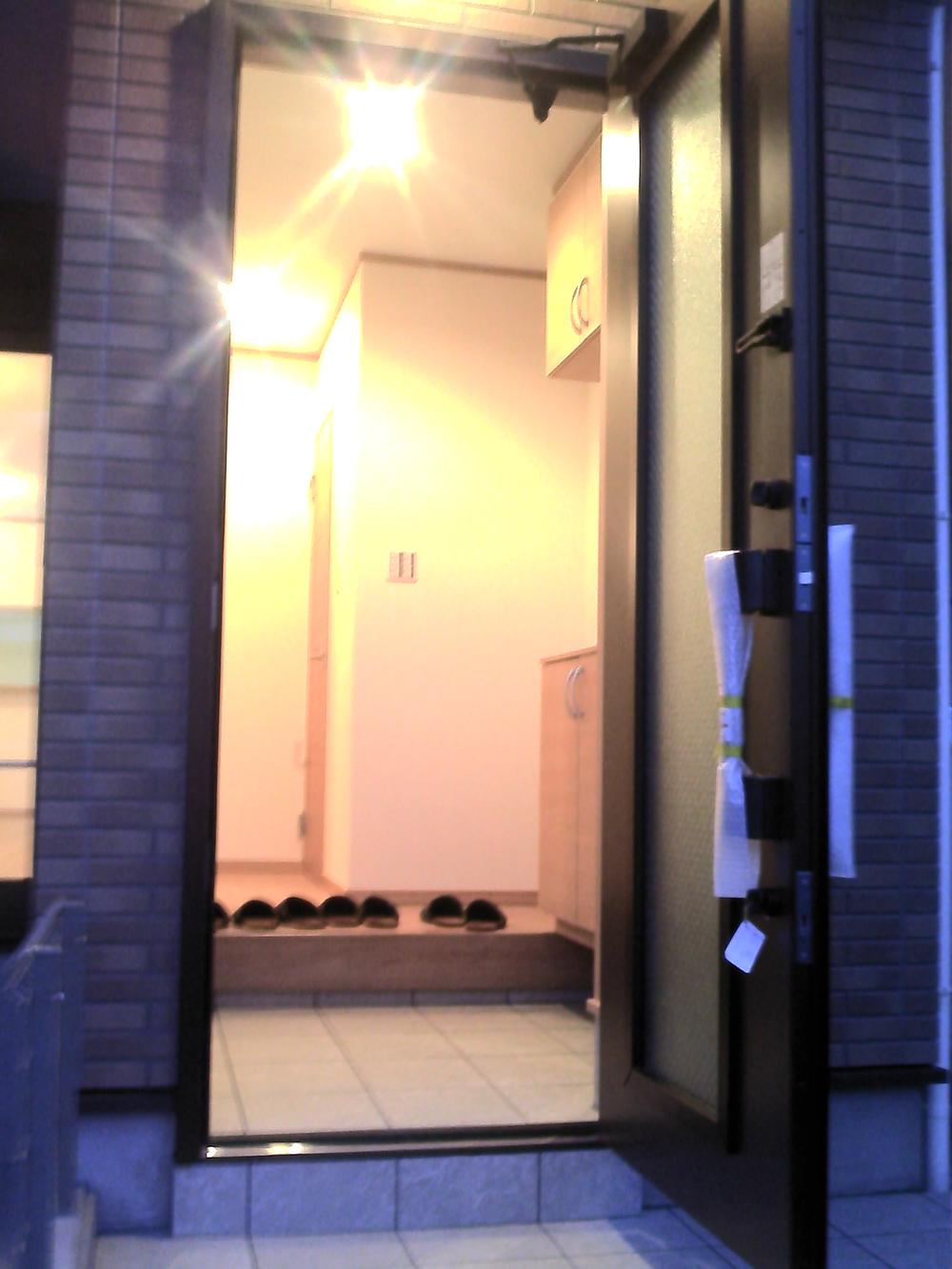 Entrance part
玄関部分
Wash basin, toilet洗面台・洗面所 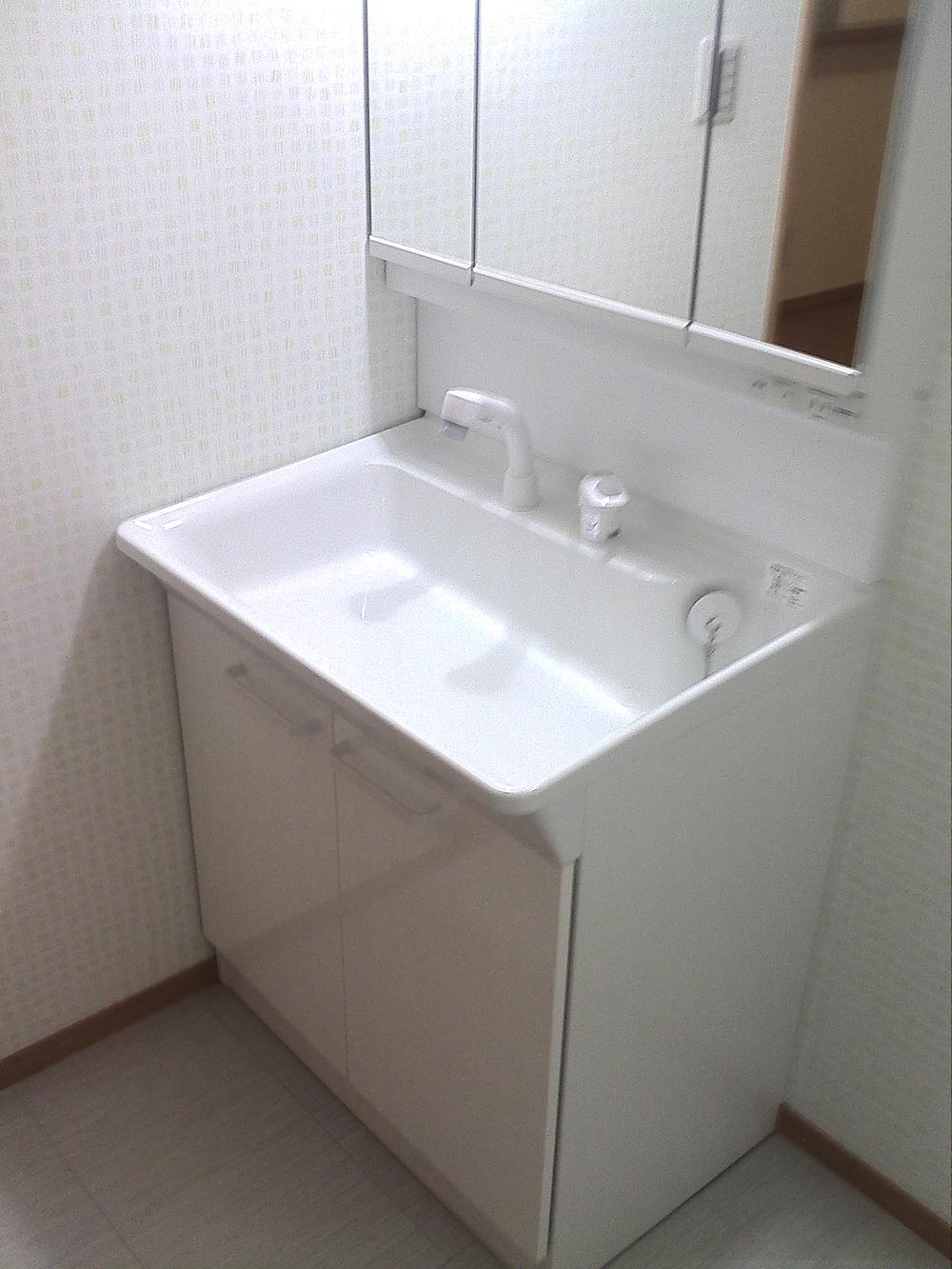 Vanity of a large sink
大型シンクの洗面化粧台
Receipt収納 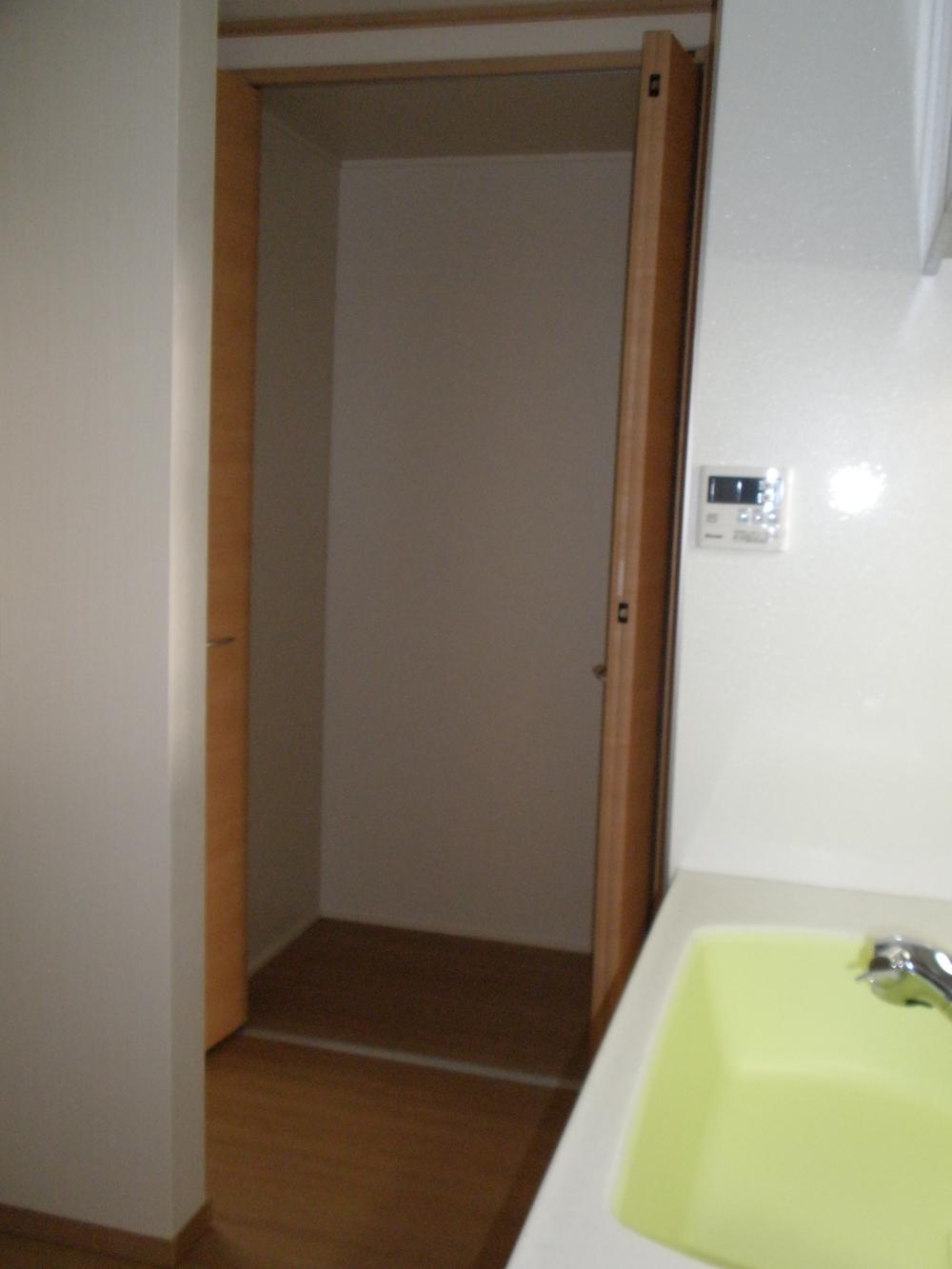 Large summit of the kitchen next to
キッチン横の大型首脳
Toiletトイレ 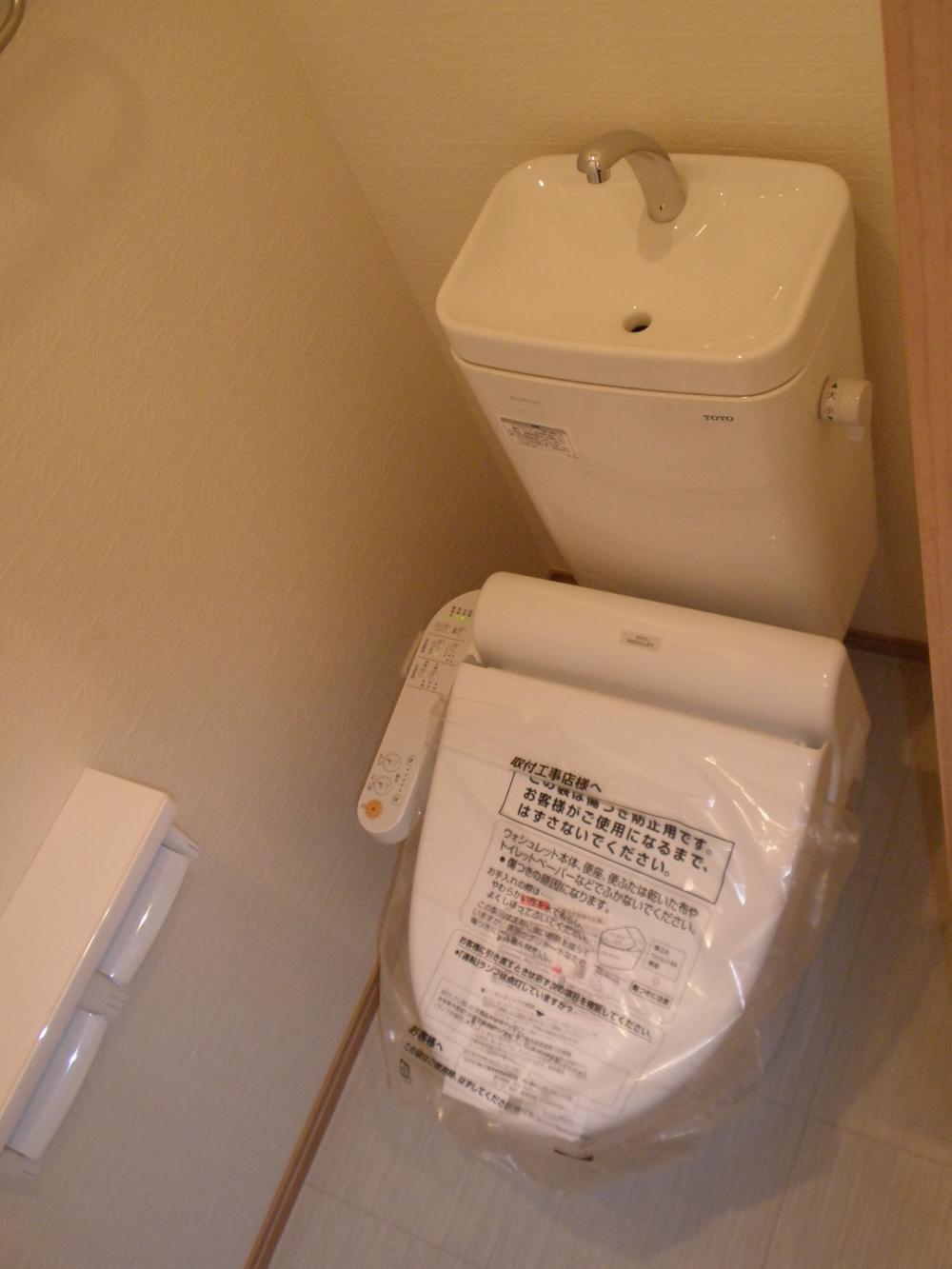 Toilet is located in two places.
トイレは2箇所ございます。
Local photos, including front road前面道路含む現地写真 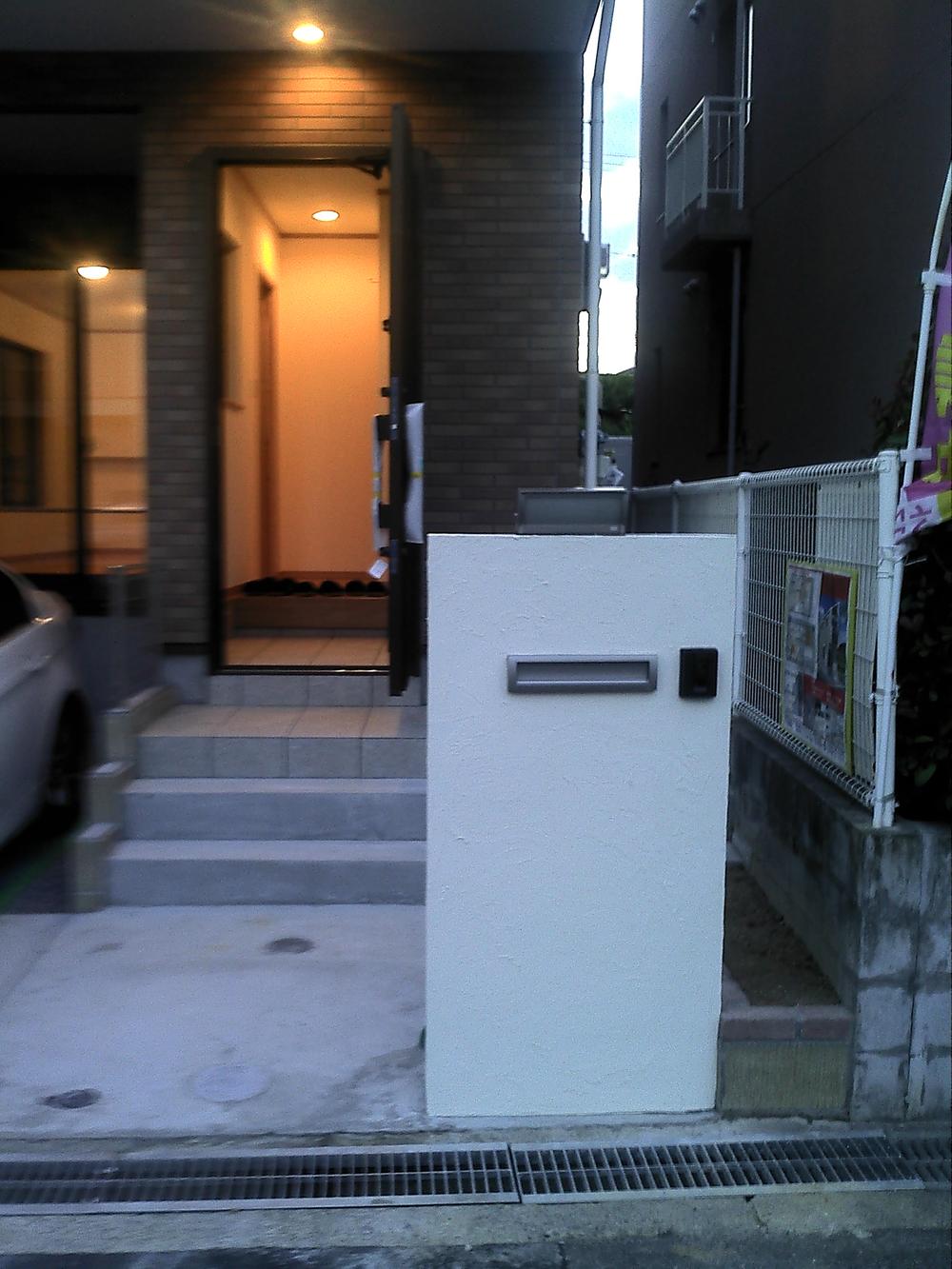 Mailbox
郵便受け
View photos from the dwelling unit住戸からの眺望写真 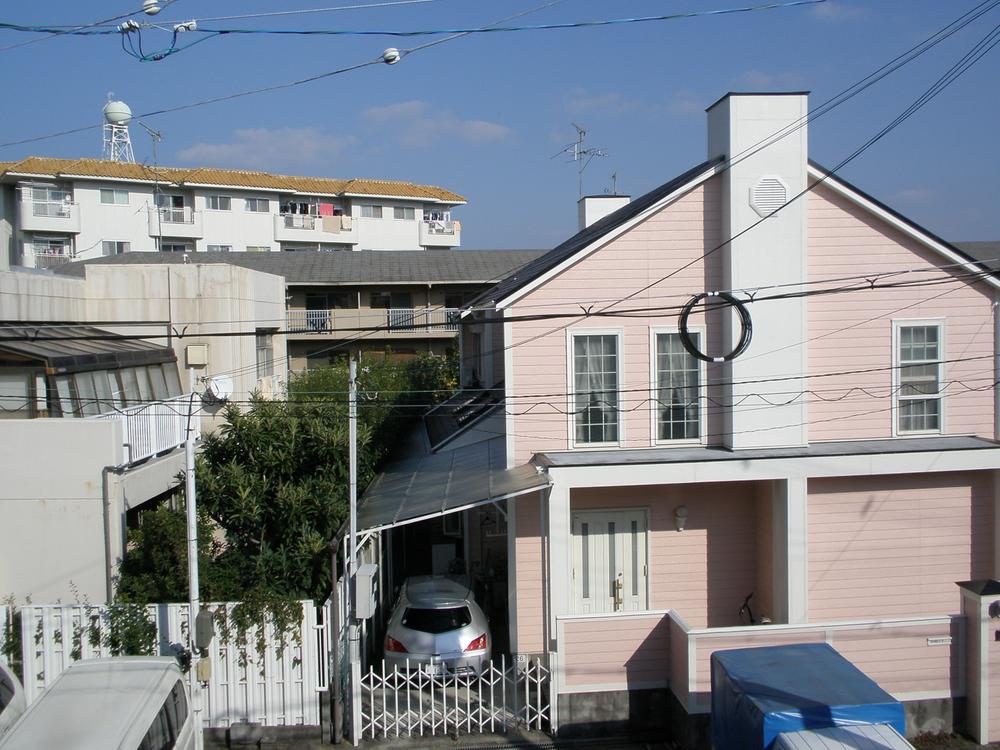 Is the view from the second floor balcony.
2階バルコニーからの眺望です。
Otherその他 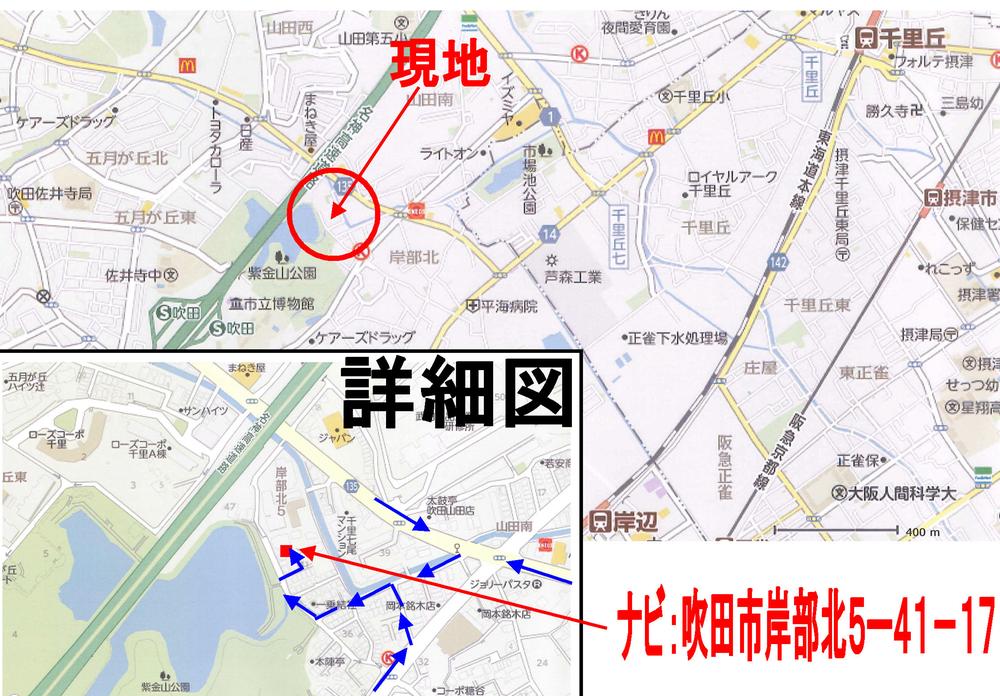 Intersection of Yamadaminami in the case of traveling by car Suita store, etc. will be the mark.
お車でお越しの場合には山田南の交差点、ジャパン吹田店等が目印になります。
Bathroom浴室 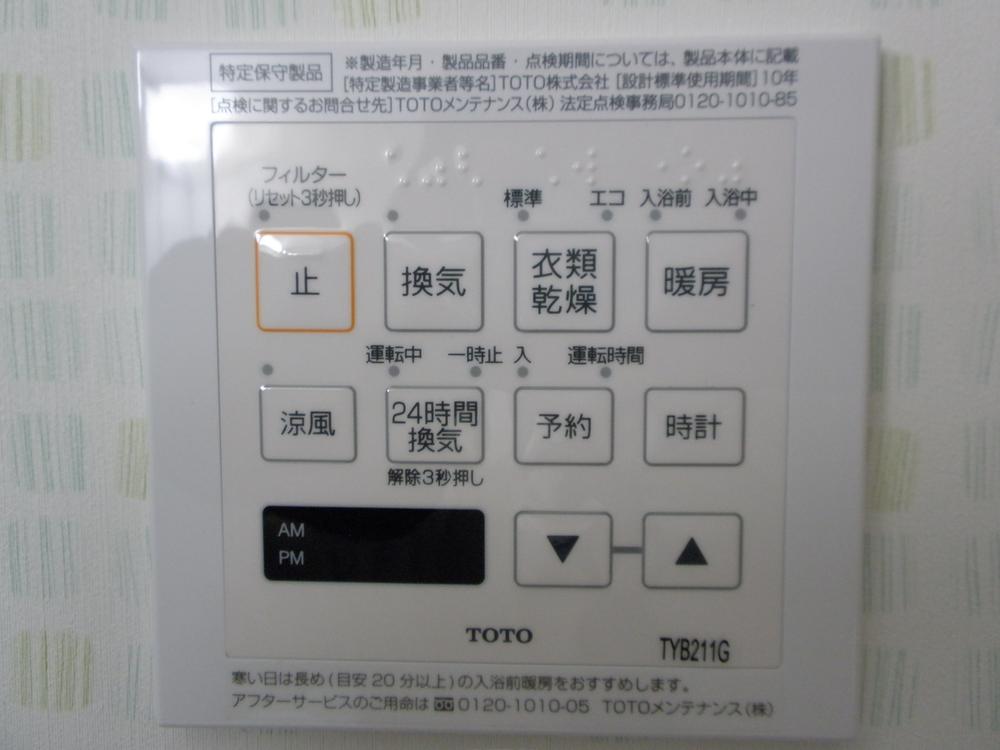 Bathroom-function remote control in the wash room
洗面室にある浴室機能リモコン
Kitchenキッチン 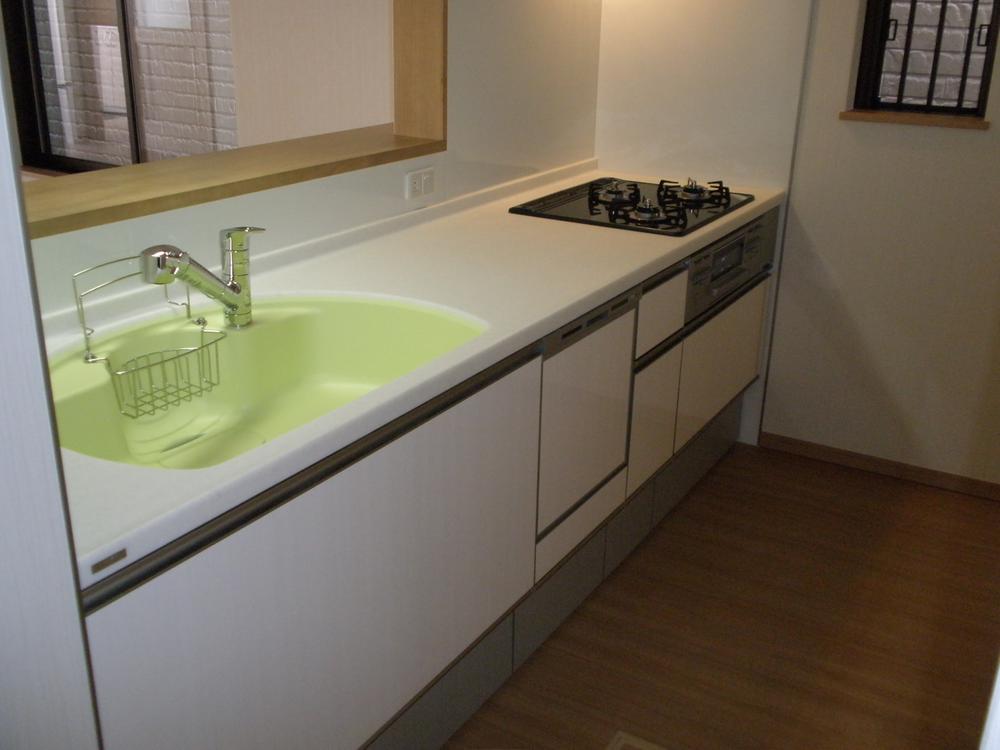 Yamaha system Kitchen
ヤマハ製のシステムキッチン
Entrance玄関 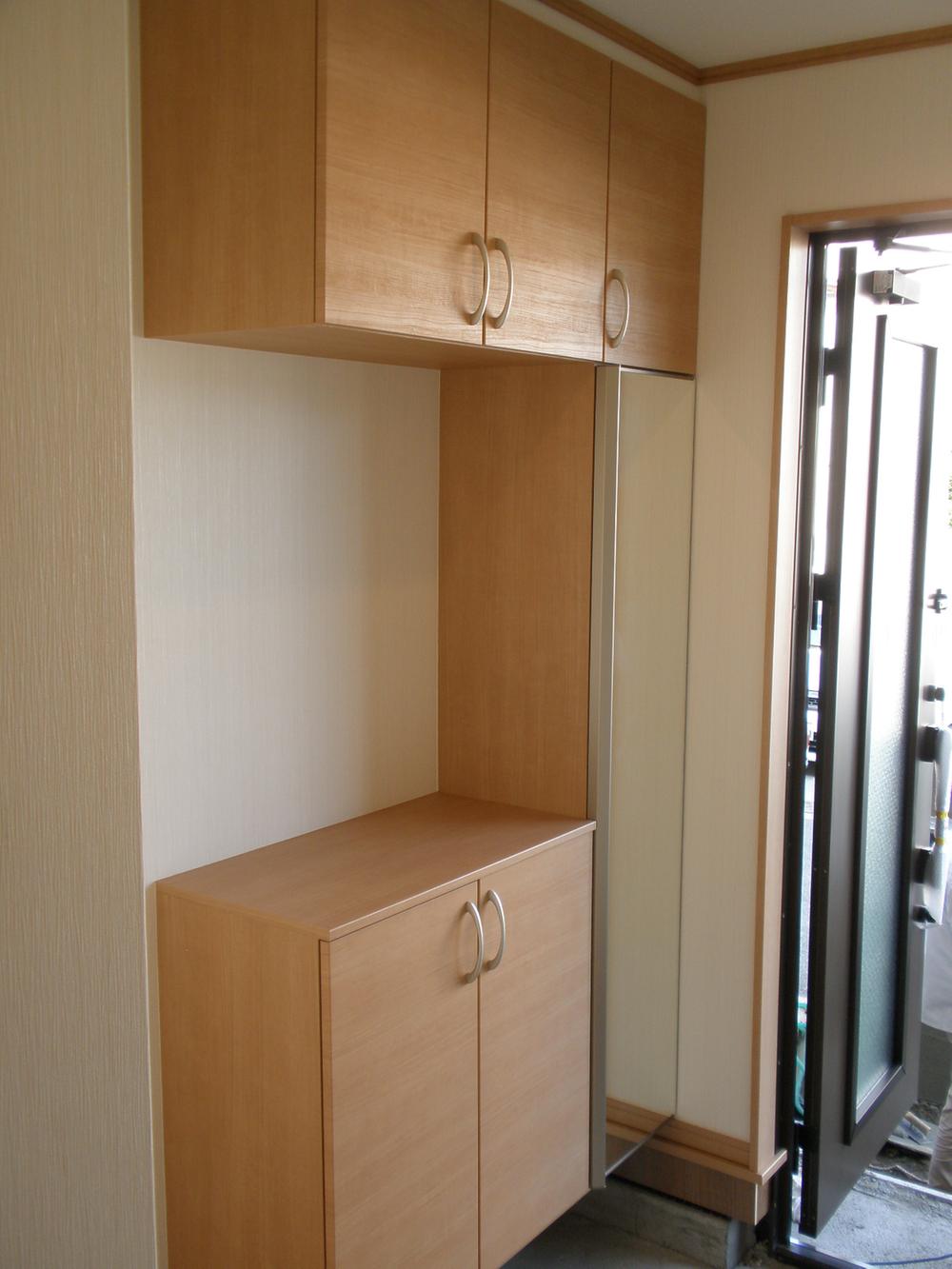 A mirror with the front door storage, You can dressed in check before going out.
ミラー付き玄関収納で、お出かけ前に身なりのチェックができます。
Otherその他 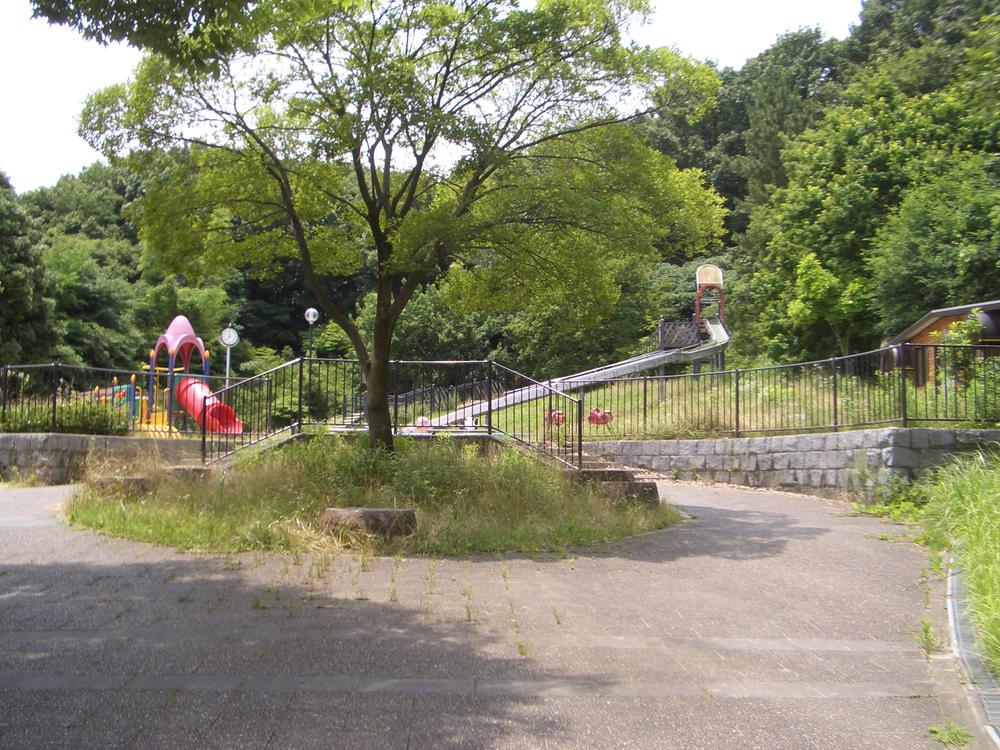 Until the Purple Mountain Park is a 2-minute walk.
紫金山公園までは徒歩2分です。
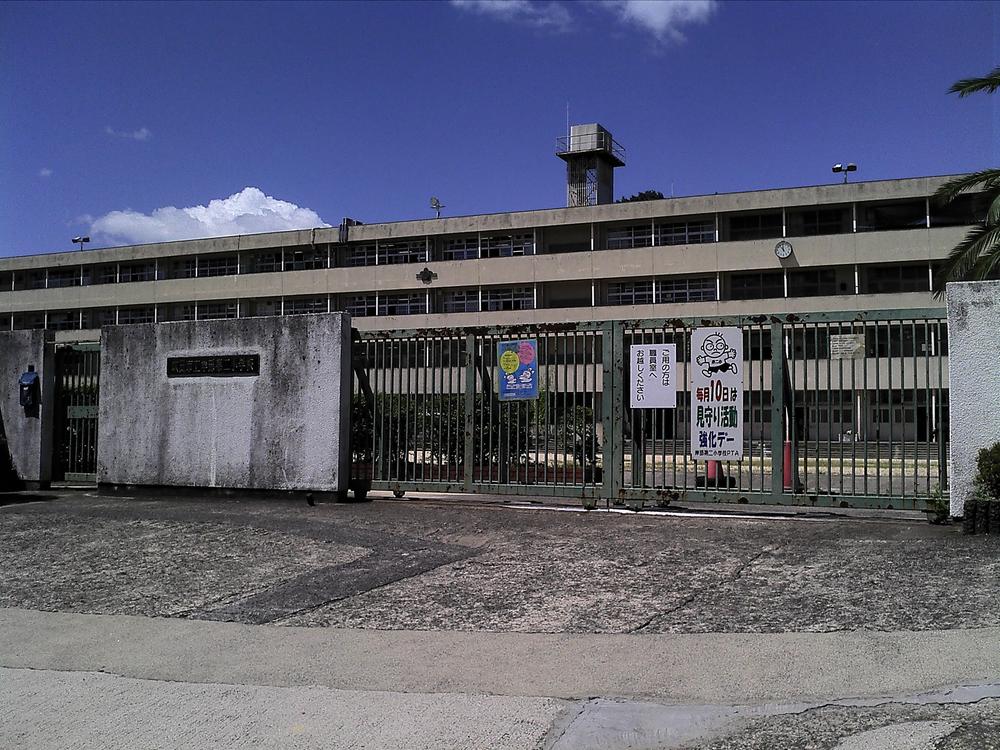 Kishibe is a 9-minute walk to the second elementary school.
岸部第二小学校まで徒歩9分です。
Location
|





















