New Homes » Kansai » Osaka prefecture » Suita
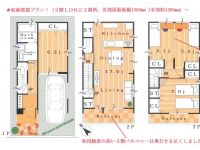 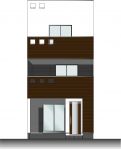
| | Suita, Osaka Prefecture 大阪府吹田市 |
| Hankyu Senri Line "Suita" walk 6 minutes 阪急千里線「吹田」歩6分 |
| Hankyu 4LDK newly built single-family Suita Station walk 6 minutes, 32.16 million yen (tax ・ Introducing the New Year of the inquiry outside 構費 included) until Inoue 090-3994-1238 阪急吹田駅徒歩6分の4LDK新築一戸建てが3216万円(税・外構費込み)で新登場年末年始のお問合せは090-3994-1238井上まで |
| ◆ Amount of storage-oriented plan (second floor two places, Storage width of each room 1.2 ~ 2.55m) ◆ The third floor of 10.4 tatami rooms are set up in two places the doorway so that can be divided in accordance with the growth of the child ◆ Frequently used second floor balcony is wide type ◆収納量重視のプラン(2階2箇所、各居室の収納幅1.2 ~ 2.55m)◆3階の10.4帖のお部屋はお子様の成長に合わせて分割できるよう出入り口を2箇所設置◆利用頻度の高い2階バルコニーはワイドタイプ |
Features pickup 特徴ピックアップ | | Corresponding to the flat-35S / Pre-ground survey / 2 along the line more accessible / System kitchen / Bathroom Dryer / All room storage / A quiet residential area / LDK15 tatami mats or more / Shaping land / Washbasin with shower / Face-to-face kitchen / Toilet 2 places / Bathroom 1 tsubo or more / Double-glazing / Warm water washing toilet seat / The window in the bathroom / High-function toilet / Built garage / Southwestward / Dish washing dryer / Water filter / Three-story or more / Living stairs / Flat terrain フラット35Sに対応 /地盤調査済 /2沿線以上利用可 /システムキッチン /浴室乾燥機 /全居室収納 /閑静な住宅地 /LDK15畳以上 /整形地 /シャワー付洗面台 /対面式キッチン /トイレ2ヶ所 /浴室1坪以上 /複層ガラス /温水洗浄便座 /浴室に窓 /高機能トイレ /ビルトガレージ /南西向き /食器洗乾燥機 /浄水器 /3階建以上 /リビング階段 /平坦地 | Price 価格 | | 32,160,000 yen 3216万円 | Floor plan 間取り | | 4LDK 4LDK | Units sold 販売戸数 | | 1 units 1戸 | Total units 総戸数 | | 1 units 1戸 | Land area 土地面積 | | 60.5 sq m (measured) 60.5m2(実測) | Building area 建物面積 | | 96.5 sq m 96.5m2 | Driveway burden-road 私道負担・道路 | | Nothing, Southwest 3.3m width (contact the road width 5.6m) 無、南西3.3m幅(接道幅5.6m) | Completion date 完成時期(築年月) | | April 2014 2014年4月 | Address 住所 | | Suita Shikotobuki cho 大阪府吹田市寿町1 | Traffic 交通 | | Hankyu Senri Line "Suita" walk 6 minutes
JR Tokaido Line "Suita" walk 14 minutes 阪急千里線「吹田」歩6分
JR東海道本線「吹田」歩14分
| Contact お問い合せ先 | | (Ltd.) K Management TEL:. 0800-603-3518 [Toll free] mobile phone ・ Also available from PHS
Caller ID is not notified
Please contact the "saw SUUMO (Sumo)"
If it does not lead, If the real estate company (株)K.マネジメントTEL:0800-603-3518【通話料無料】携帯電話・PHSからもご利用いただけます
発信者番号は通知されません
「SUUMO(スーモ)を見た」と問い合わせください
つながらない方、不動産会社の方は
| Building coverage, floor area ratio 建ぺい率・容積率 | | 60% ・ 160% 60%・160% | Time residents 入居時期 | | April 2014 schedule 2014年4月予定 | Land of the right form 土地の権利形態 | | Ownership 所有権 | Structure and method of construction 構造・工法 | | Wooden three-story (framing method) 木造3階建(軸組工法) | Use district 用途地域 | | Two mid-high 2種中高 | Overview and notices その他概要・特記事項 | | Facilities: Public Water Supply, This sewage, City gas, Building confirmation number: the first tricks Ken認 H25-00476, Parking: Garage 設備:公営水道、本下水、都市ガス、建築確認番号:第技建認H25-00476、駐車場:車庫 | Company profile 会社概要 | | <Mediation> governor of Osaka (2) No. 050723 (Ltd.) K. Management Yubinbango532-0026 Yodogawa Tsukamoto Osaka-shi, Osaka 6-10-40 <仲介>大阪府知事(2)第050723号(株)K.マネジメント〒532-0026 大阪府大阪市淀川区塚本6-10-40 |
Floor plan間取り図 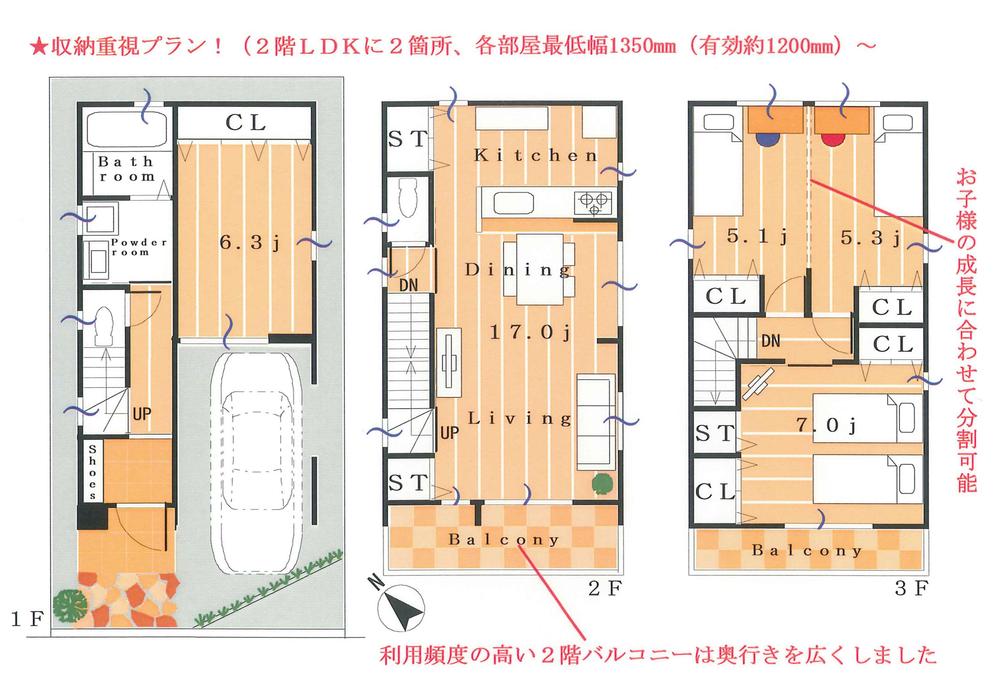 32,160,000 yen, 4LDK, Land area 60.5 sq m , The building area is 96.5 sq m devised plenty of 4LDK plan.
3216万円、4LDK、土地面積60.5m2、建物面積96.5m2 工夫たっぷりの4LDKプランです。
Rendering (appearance)完成予想図(外観) 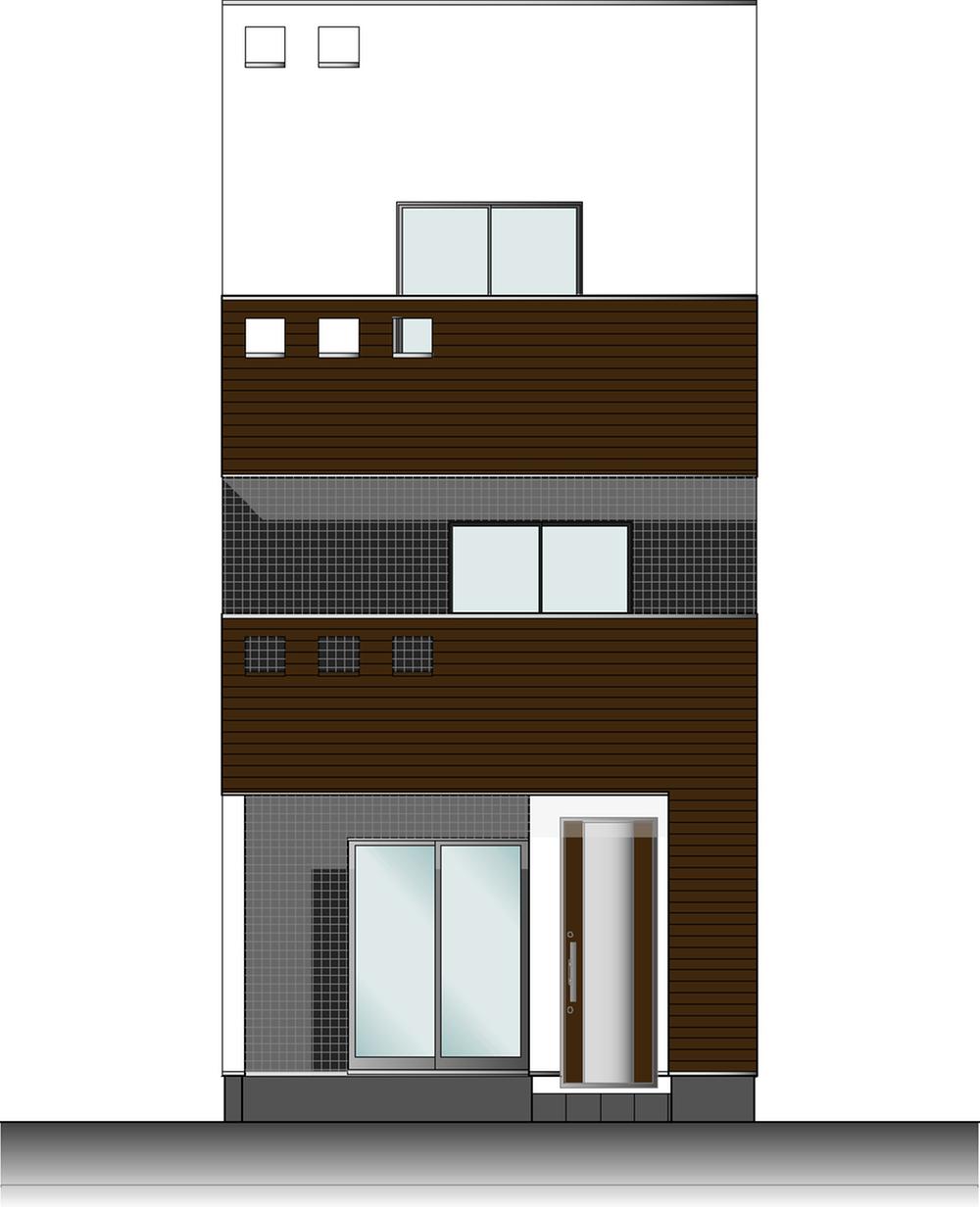 Rendering
完成予想図
Local photos, including front road前面道路含む現地写真 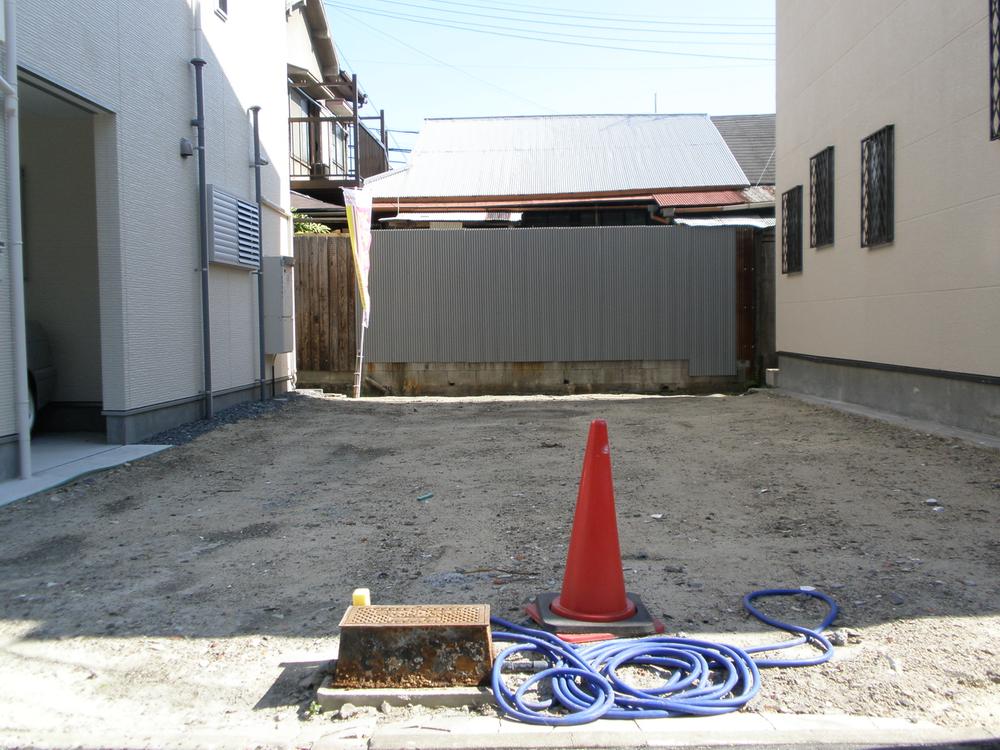 Local is still a vacant lot.
現地はまだ更地です。
Same specifications photos (living)同仕様写真(リビング) 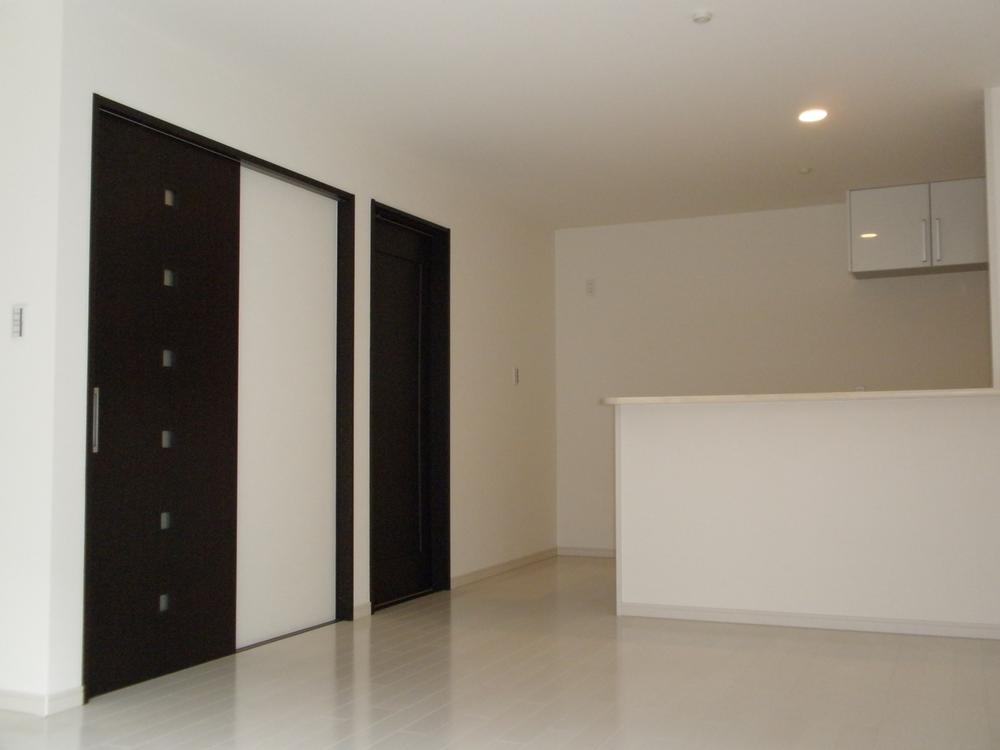 Example of construction of a white flooring and dark brown-based colors of the interior doors color
白色のフローリングと濃い茶系色の室内ドア色での施工例
Same specifications photo (bathroom)同仕様写真(浴室) 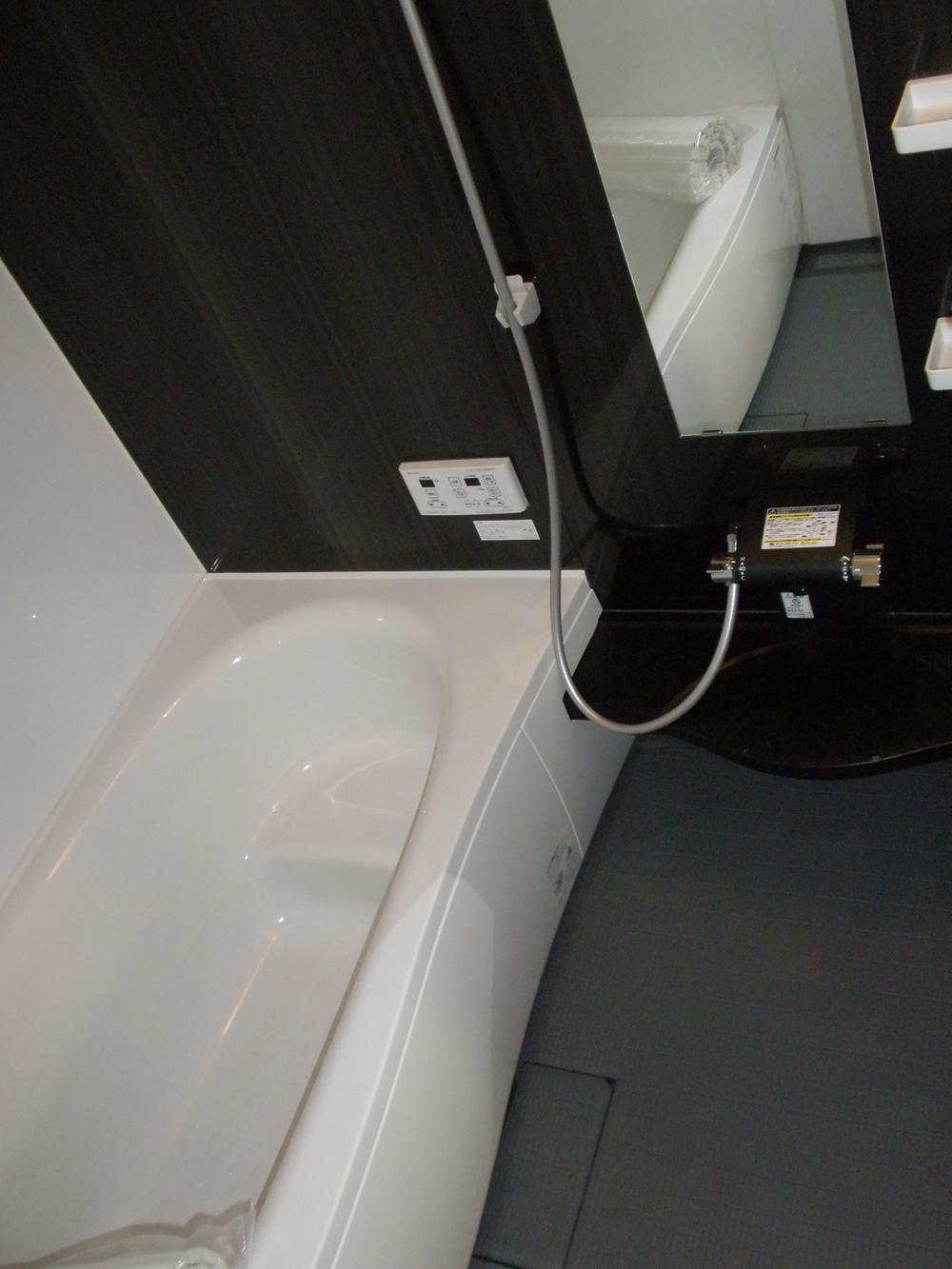 Bathroom made of Panasonic
パナソニック製のバスルーム
Same specifications photo (kitchen)同仕様写真(キッチン) 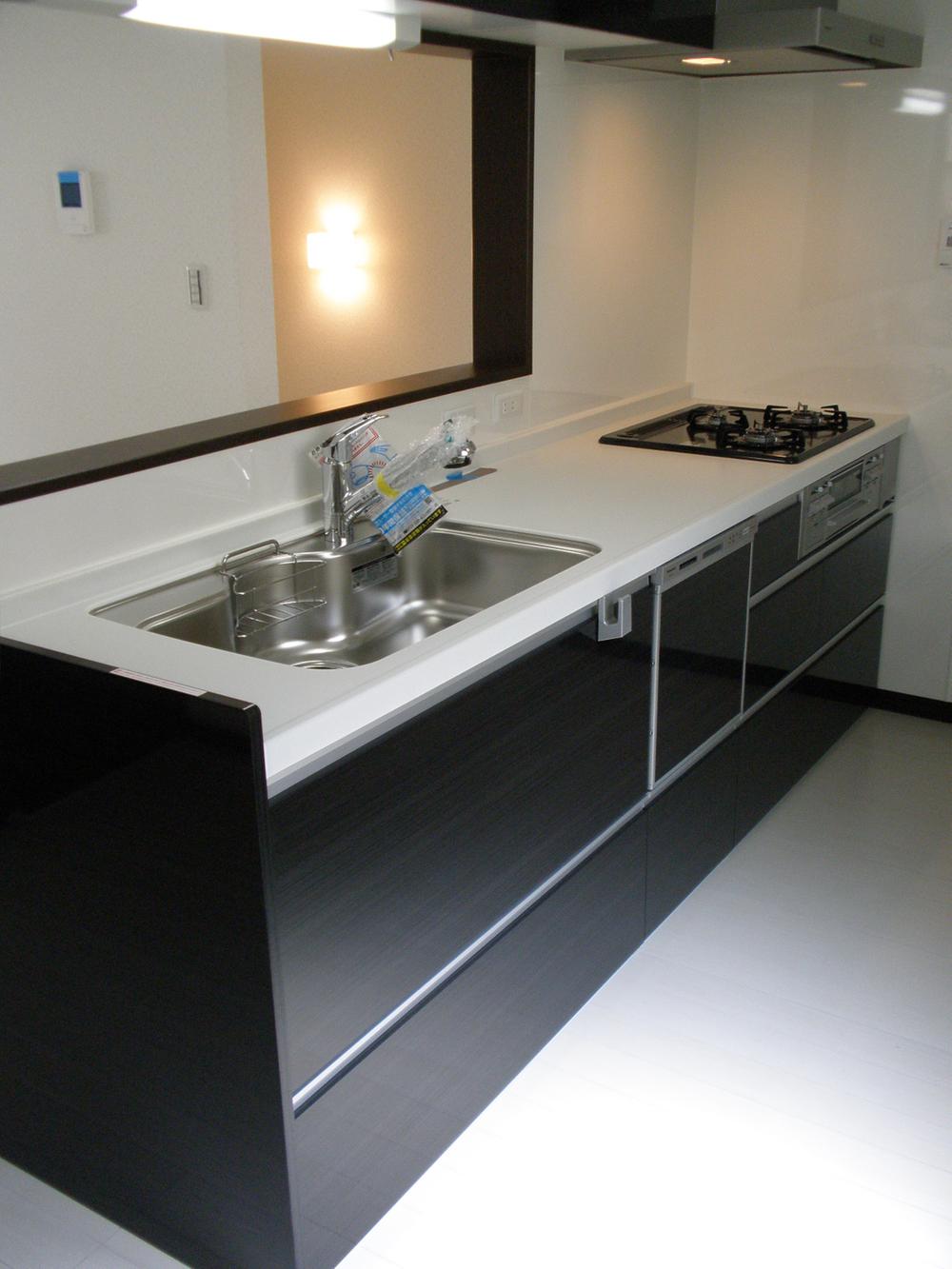 Standard Panosonikku made kitchen.
標準のパノソニック製キッチンです。
Same specifications photos (Other introspection)同仕様写真(その他内観) 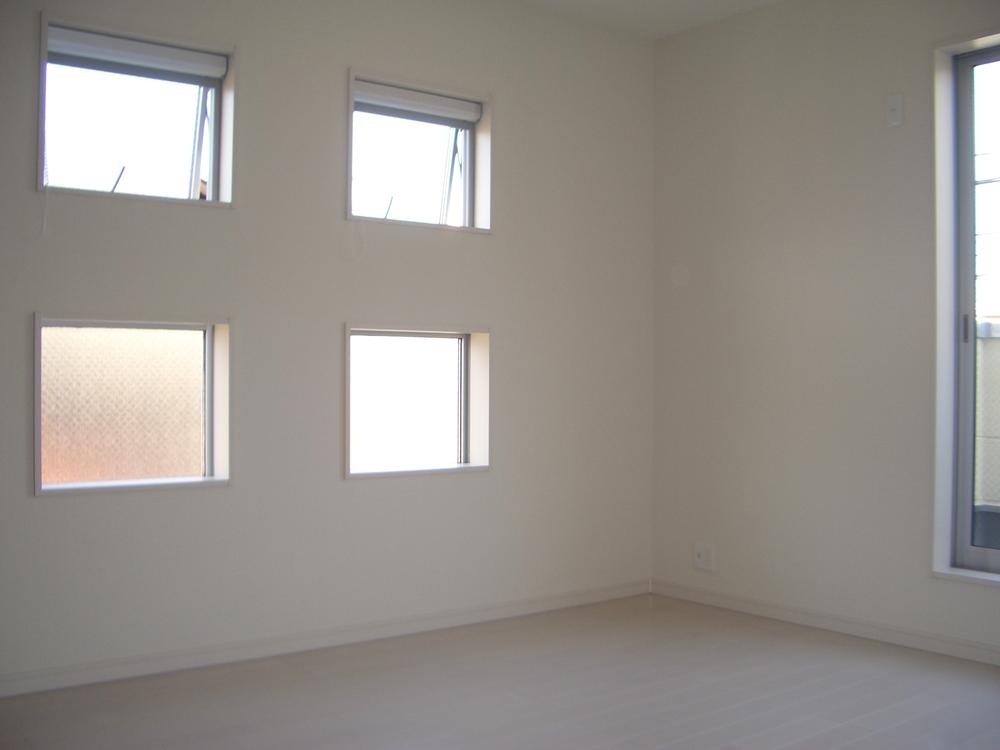 Flooring .. selection possible from Panasonic 6 colors
フローリングはパナソニック製6色からご選択可能
Otherその他 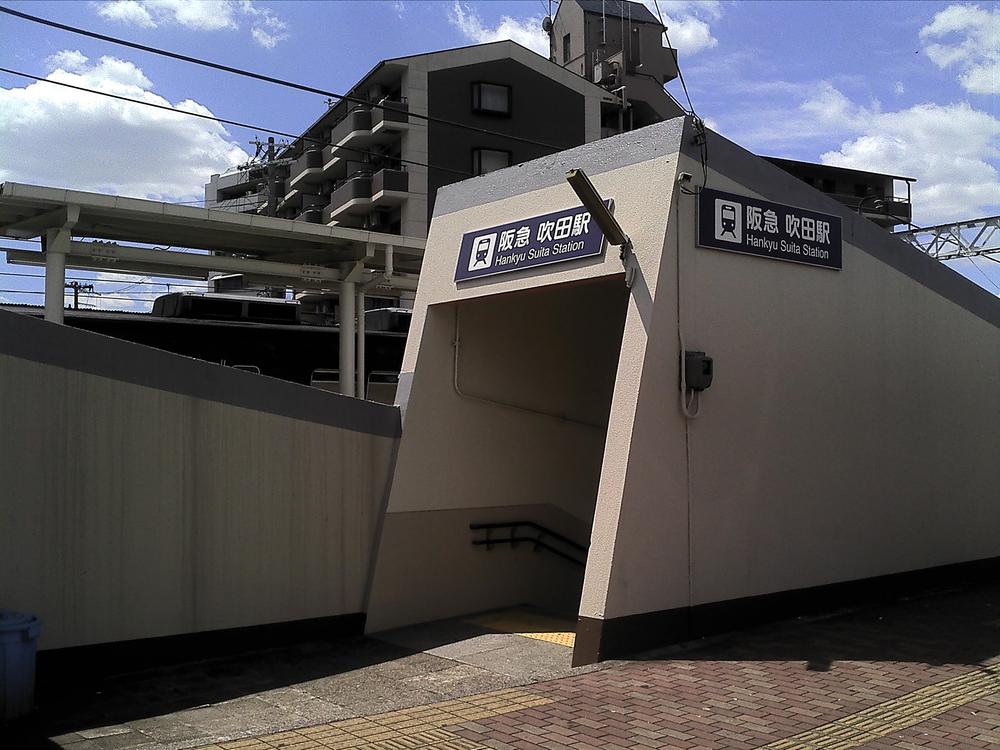 Walk from Hankyu Suita Station 6 minutes
阪急吹田駅までは徒歩6分
Same specifications photo (kitchen)同仕様写真(キッチン) 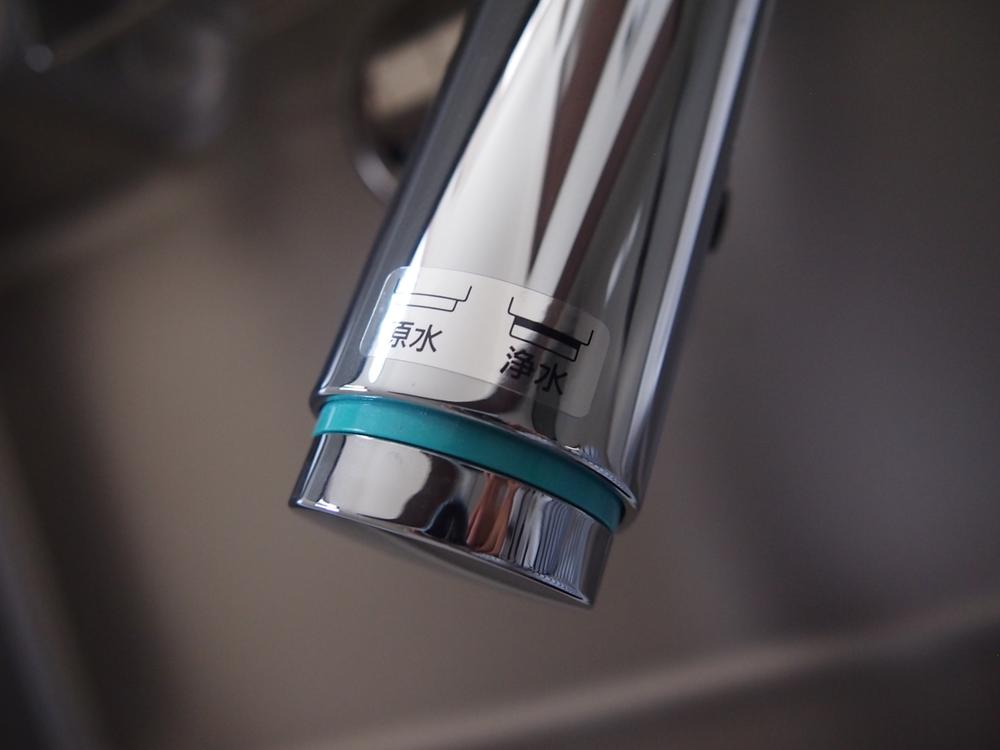 Kitchen washing of water purifier integrated
浄水器一体型のキッチン水洗
Same specifications photos (Other introspection)同仕様写真(その他内観) 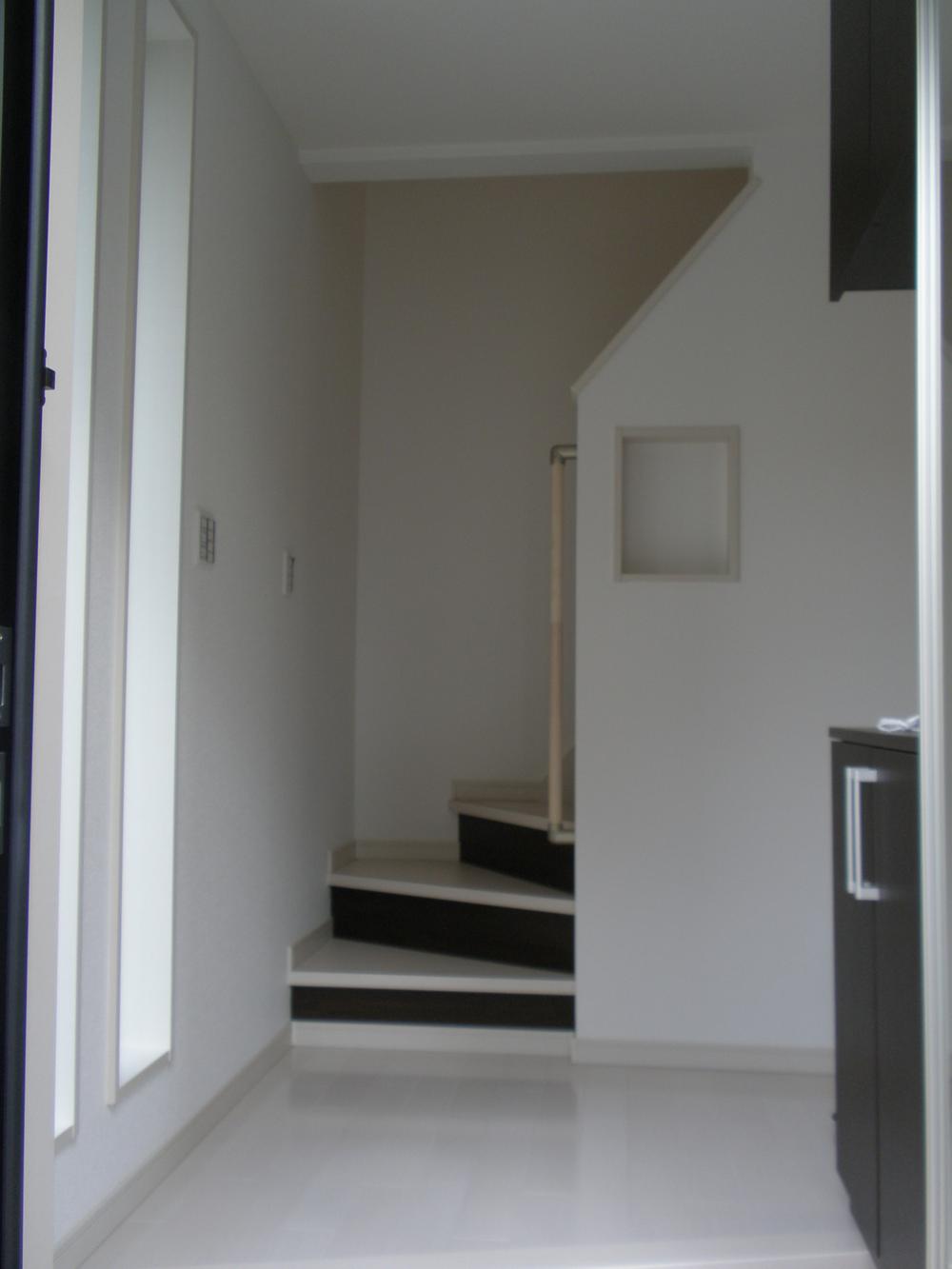 Example of construction of entrance hall part
玄関ホール部分の施工例
Otherその他 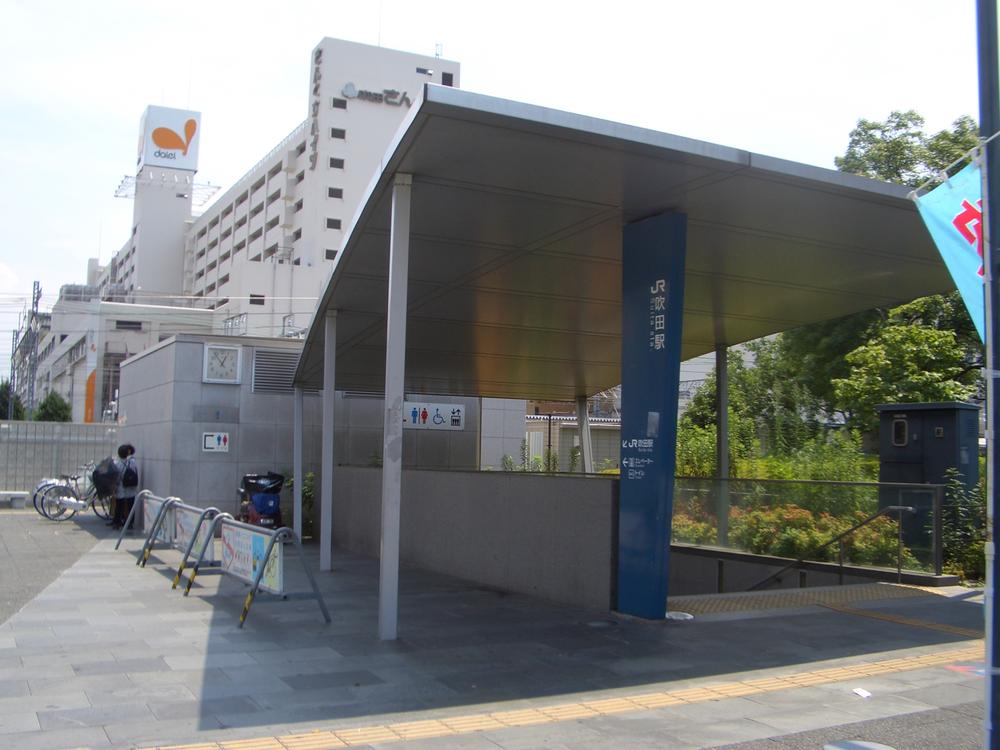 Walk from JR Suita Station 14 minutes
JR吹田駅までは徒歩14分
Same specifications photos (Other introspection)同仕様写真(その他内観) 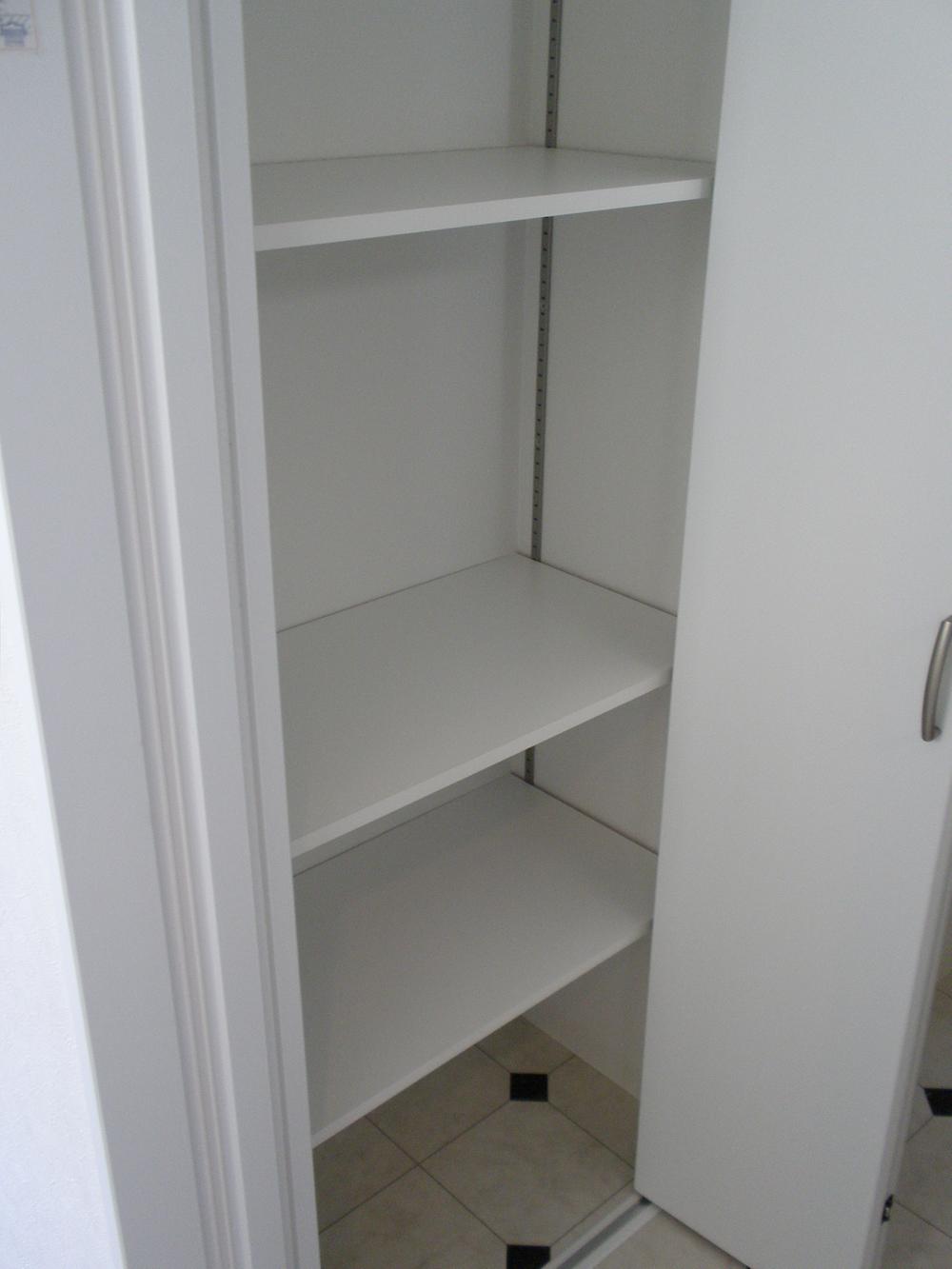 Storage of wash room of the plan view
プラン図の洗面室の収納
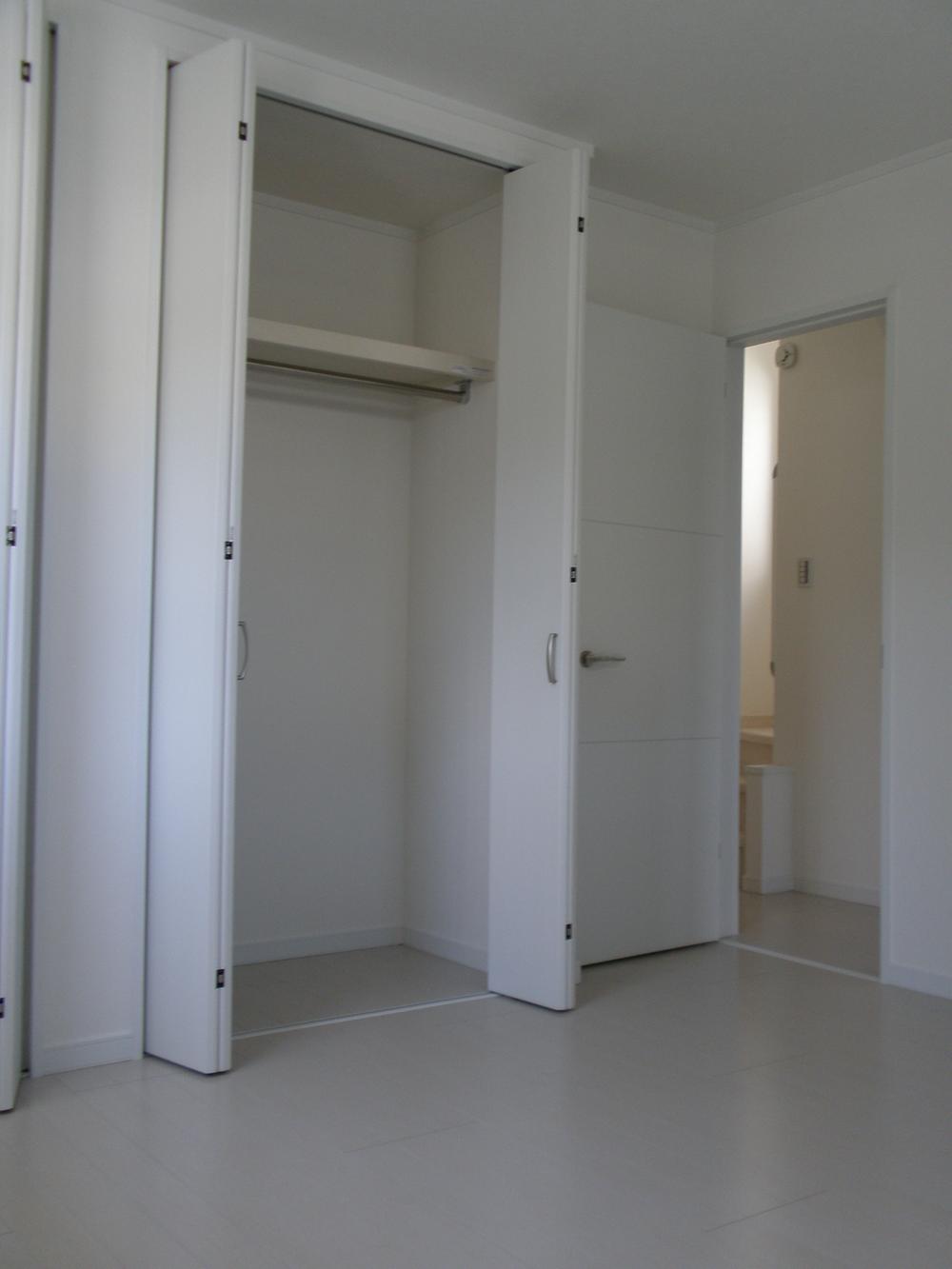 Interior door, Construction example where all the flooring was unified with white
室内ドア、フローリングを全て白で統一した施工例
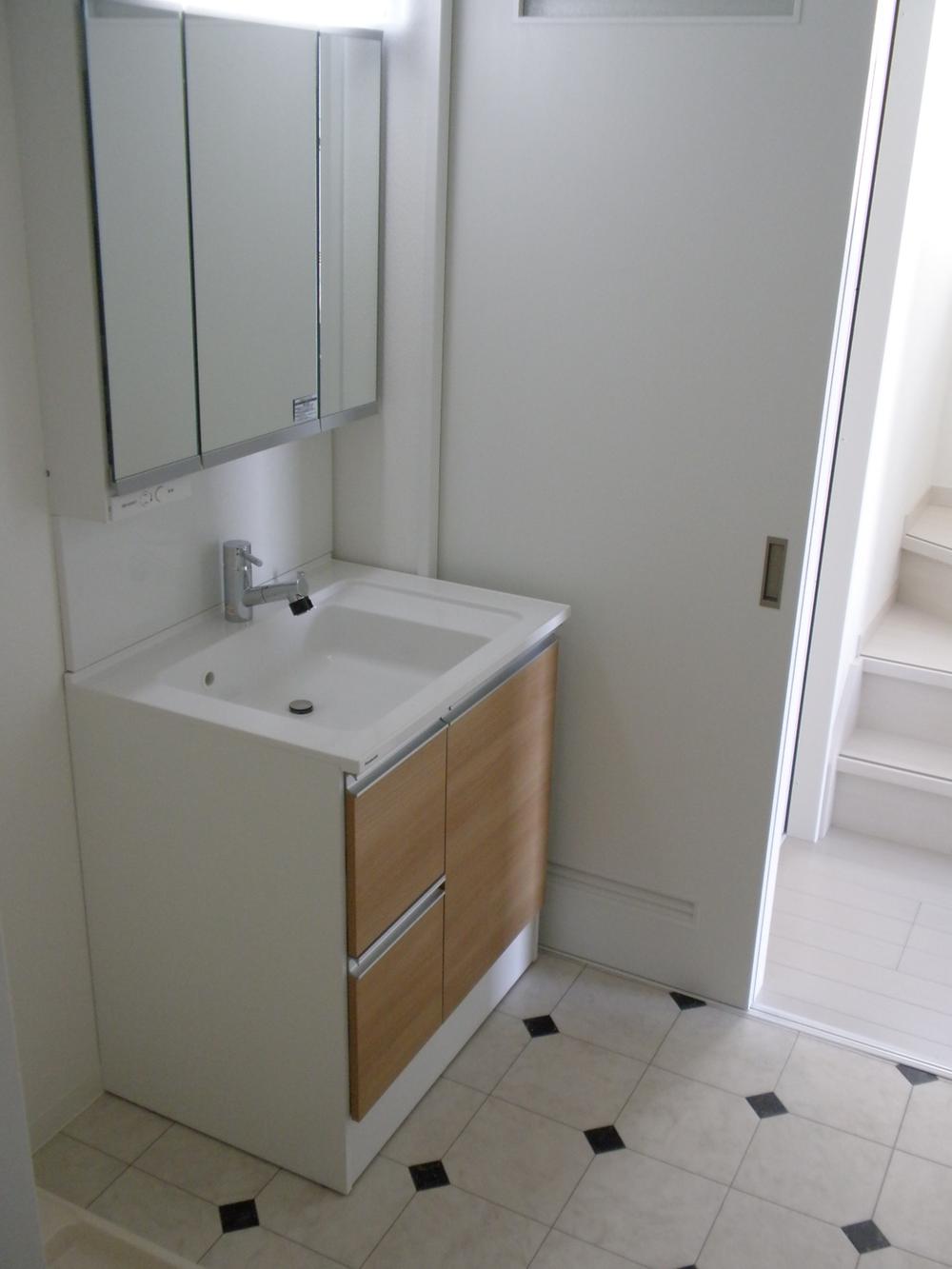 Vanity made of Panasonic
パナソニック製の洗面化粧台
Location
| 














