New Homes » Kansai » Osaka prefecture » Suita
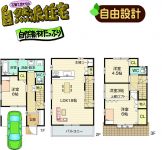 
| | Suita, Osaka Prefecture 大阪府吹田市 |
| JR Tokaido Line "Suita" walk 15 minutes JR東海道本線「吹田」歩15分 |
| For the first time of my home! Newlyweds, welcome! 初めてのマイホームに!新婚さん、いらっしゃい! |
| Perfect for newlyweds! Elementary school both junior high school 4-minute walk! 2014 Konan open, A 5-minute walk! 新婚さんにぴったり!小学校も中学校も徒歩4分!平成26年コーナンオープン、徒歩5分! |
Features pickup 特徴ピックアップ | | 2 along the line more accessible / System kitchen / All room storage / Flat to the station / LDK15 tatami mats or more / Washbasin with shower / Face-to-face kitchen / Barrier-free / Toilet 2 places / Natural materials / Bathroom 1 tsubo or more / Warm water washing toilet seat / The window in the bathroom / TV monitor interphone / All living room flooring / Three-story or more / Flat terrain 2沿線以上利用可 /システムキッチン /全居室収納 /駅まで平坦 /LDK15畳以上 /シャワー付洗面台 /対面式キッチン /バリアフリー /トイレ2ヶ所 /自然素材 /浴室1坪以上 /温水洗浄便座 /浴室に窓 /TVモニタ付インターホン /全居室フローリング /3階建以上 /平坦地 | Price 価格 | | 30,800,000 yen 3080万円 | Floor plan 間取り | | 4LDK 4LDK | Units sold 販売戸数 | | 1 units 1戸 | Land area 土地面積 | | 59.09 sq m (measured) 59.09m2(実測) | Building area 建物面積 | | 101.31 sq m 101.31m2 | Driveway burden-road 私道負担・道路 | | 10.91 sq m , North 4m width (contact the road width 5.4m) 10.91m2、北4m幅(接道幅5.4m) | Completion date 完成時期(築年月) | | June 2014 2014年6月 | Address 住所 | | Suita, Osaka Suito cho 大阪府吹田市吹東町 | Traffic 交通 | | JR Tokaido Line "Suita" walk 15 minutes
Hankyu Kyoto Line "Aikawa" walk 13 minutes JR東海道本線「吹田」歩15分
阪急京都線「相川」歩13分
| Contact お問い合せ先 | | TEL: 0800-805-6209 [Toll free] mobile phone ・ Also available from PHS
Caller ID is not notified
Please contact the "saw SUUMO (Sumo)"
If it does not lead, If the real estate company TEL:0800-805-6209【通話料無料】携帯電話・PHSからもご利用いただけます
発信者番号は通知されません
「SUUMO(スーモ)を見た」と問い合わせください
つながらない方、不動産会社の方は
| Building coverage, floor area ratio 建ぺい率・容積率 | | 60% ・ 200% 60%・200% | Time residents 入居時期 | | Consultation 相談 | Land of the right form 土地の権利形態 | | Ownership 所有権 | Structure and method of construction 構造・工法 | | Wooden three-story 木造3階建 | Use district 用途地域 | | One dwelling 1種住居 | Other limitations その他制限事項 | | Quasi-fire zones 準防火地域 | Overview and notices その他概要・特記事項 | | Facilities: Public Water Supply, This sewage, Building confirmation number: No. Trust 13-1538, Parking: car space 設備:公営水道、本下水、建築確認番号:第トラスト13-1538号、駐車場:カースペース | Company profile 会社概要 | | <Seller> governor of Osaka Prefecture (5) Article 042509 No. Aiwa Home Co., Ltd. Suita office Yubinbango564-0025 Suita, Osaka Prefecture Minamitakahama-cho 17-8 <売主>大阪府知事(5)第042509号アイワホーム(株)吹田営業所〒564-0025 大阪府吹田市南高浜町17-8 |
Floor plan間取り図 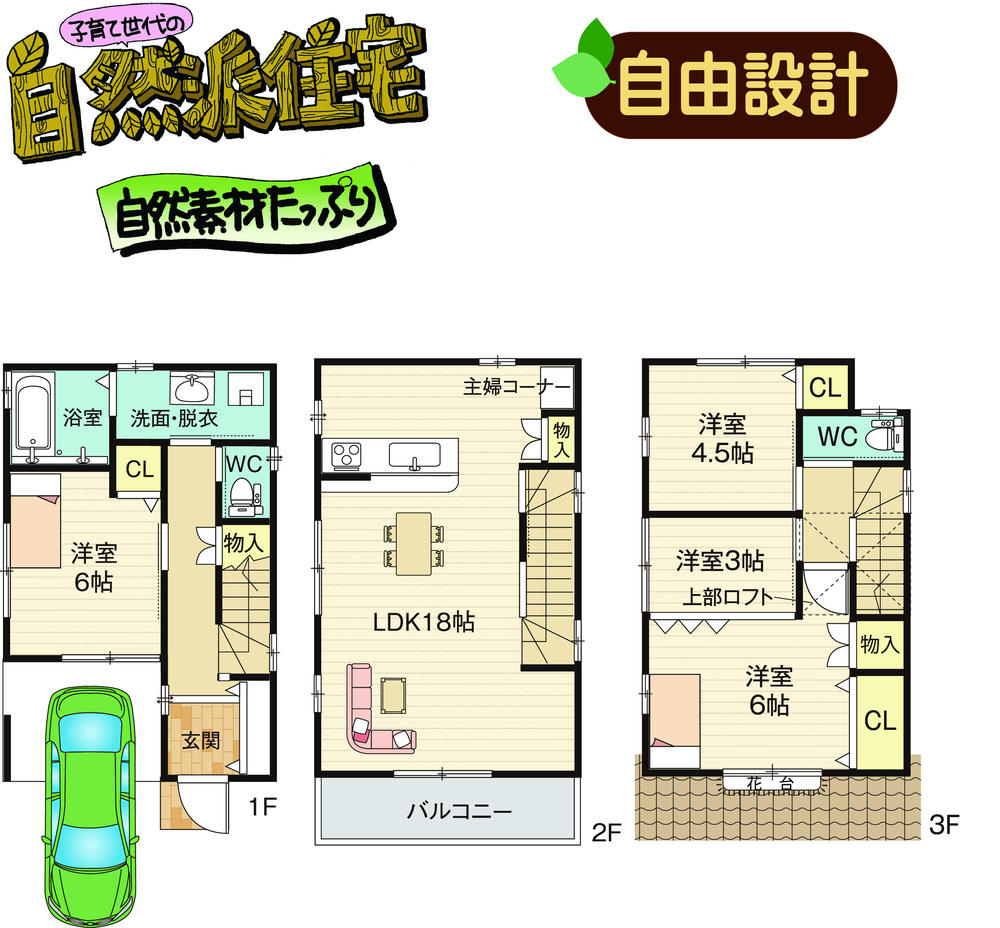 30,800,000 yen, 4LDK, Land area 59.09 sq m , Building area 101.31 sq m Suita of newly built single-family
3080万円、4LDK、土地面積59.09m2、建物面積101.31m2 吹田の新築一戸建て
Same specifications photos (Other introspection)同仕様写真(その他内観)  Spacious living room (image is a reference image)
広々リビング(画像は参考画像です)
Bathroom浴室 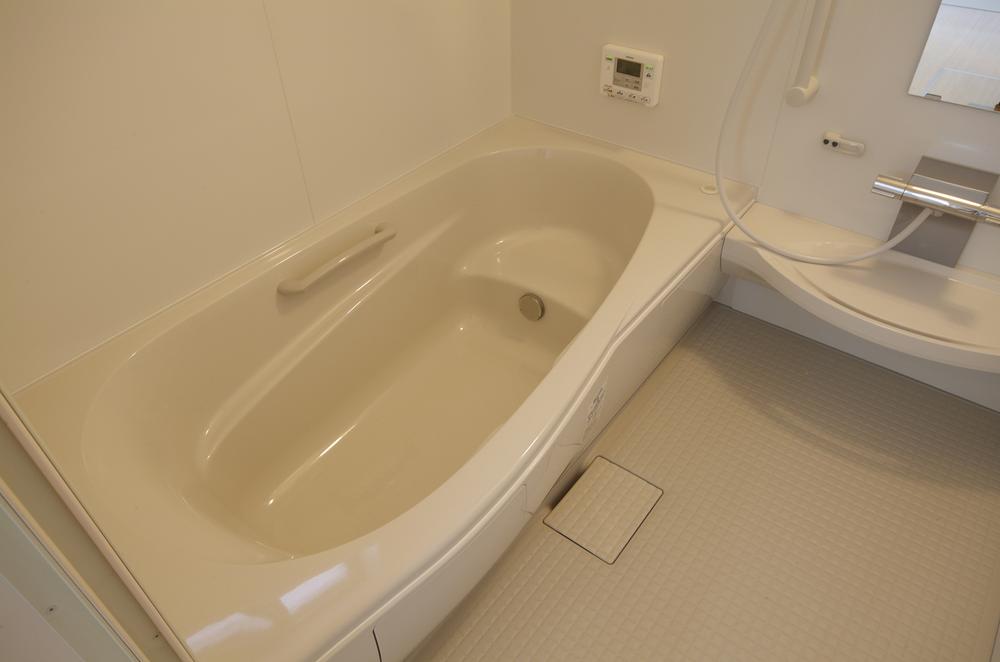 Spacious size can stretch even foot (image is a reference)
足ものばせるゆったりサイズ(画像は参考です)
Station駅 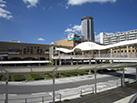 Until JR Suita 1200m
JR吹田まで1200m
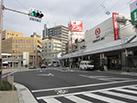 Until JR Suita 1200m
JR吹田まで1200m
Convenience storeコンビニ 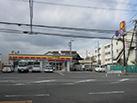 Daily Yamazaki 288m to Suita Saiwaicho shop
デイリーヤマザキ吹田幸町店まで288m
Primary school小学校 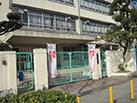 230m to Suita Municipal Suita Higashi Elementary School
吹田市立吹田東小学校まで230m
Junior high school中学校 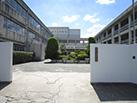 Suita Tatsudai 385m up to five junior high school
吹田市立第五中学校まで385m
Location
|









