New Homes » Kansai » Osaka prefecture » Suita
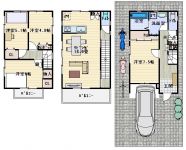 
| | Suita, Osaka Prefecture 大阪府吹田市 |
| Hankyu Senri Line "Toyotsu" walk 7 minutes 阪急千里線「豊津」歩7分 |
| Per during the campaign, Preview We, QUO card (1000 yen) during the presentation ◇ newly built properties ◇ traffic even less to those who our survey, New construction close to Sue's quiet Suita Izumi-cho キャンペーン中につき、内覧いただき、アンケートにご協力いただいた方にQUOカード(1000円分)進呈中◇新築物件◇交通量も少ない、静かな吹田市泉町の新築近隣にはスー |
| ■ New construction completed in a quiet residential area! ■ High Popular, Midosujisen Esaka also Hankyu Senri Line also available good location! ■ Ensure the spacious spaces on site! motorcycle ・ Bicycle effortlessly parked possible! ■ Since storage space is substantial, The room spacious and comfortable leverage ■閑静な住宅街に新築完成!■人気の高い、御堂筋線江坂も阪急千里線も利用可能な好立地!■敷地内に広々したスペースを確保!単車・自転車も楽々駐輪可能!■収納スペースが充実しているので、お部屋広く快適に活用 |
Features pickup 特徴ピックアップ | | Corresponding to the flat-35S / Immediate Available / 2 along the line more accessible / Super close / System kitchen / Bathroom Dryer / Yang per good / Flat to the station / LDK15 tatami mats or more / Around traffic fewer / Corner lot / Washbasin with shower / Face-to-face kitchen / Toilet 2 places / Bathroom 1 tsubo or more / Double-glazing / Warm water washing toilet seat / The window in the bathroom / TV monitor interphone / Leafy residential area / Urban neighborhood / Ventilation good / Three-story or more / City gas / Flat terrain / terrace フラット35Sに対応 /即入居可 /2沿線以上利用可 /スーパーが近い /システムキッチン /浴室乾燥機 /陽当り良好 /駅まで平坦 /LDK15畳以上 /周辺交通量少なめ /角地 /シャワー付洗面台 /対面式キッチン /トイレ2ヶ所 /浴室1坪以上 /複層ガラス /温水洗浄便座 /浴室に窓 /TVモニタ付インターホン /緑豊かな住宅地 /都市近郊 /通風良好 /3階建以上 /都市ガス /平坦地 /テラス | Event information イベント情報 | | Per during the campaign, Preview We, QUO card to those who our survey (1000 yen) during the presentation キャンペーン中につき、内覧いただき、アンケートにご協力いただいた方にQUOカード(1000円分)進呈中 | Price 価格 | | 36,800,000 yen 3680万円 | Floor plan 間取り | | 4LDK 4LDK | Units sold 販売戸数 | | 1 units 1戸 | Total units 総戸数 | | 1 units 1戸 | Land area 土地面積 | | 80 sq m (registration) 80m2(登記) | Building area 建物面積 | | 101.61 sq m (registration) 101.61m2(登記) | Driveway burden-road 私道負担・道路 | | Nothing, North 4m width 無、北4m幅 | Completion date 完成時期(築年月) | | June 2013 2013年6月 | Address 住所 | | Suita, Osaka Izumi-cho 4 大阪府吹田市泉町4 | Traffic 交通 | | Hankyu Senri Line "Toyotsu" walk 7 minutes
Hankyu Senri Line "Suita" walk 11 minutes
JR Tokaido Line "Suita" walk 19 minutes 阪急千里線「豊津」歩7分
阪急千里線「吹田」歩11分
JR東海道本線「吹田」歩19分
| Related links 関連リンク | | [Related Sites of this company] 【この会社の関連サイト】 | Contact お問い合せ先 | | (Ltd.) Create next TEL: 0800-600-3477 [Toll free] mobile phone ・ Also available from PHS
Caller ID is not notified
Please contact the "saw SUUMO (Sumo)"
If it does not lead, If the real estate company (株)クリエイトネクストTEL:0800-600-3477【通話料無料】携帯電話・PHSからもご利用いただけます
発信者番号は通知されません
「SUUMO(スーモ)を見た」と問い合わせください
つながらない方、不動産会社の方は
| Building coverage, floor area ratio 建ぺい率・容積率 | | 60% ・ 200% 60%・200% | Time residents 入居時期 | | Immediate available 即入居可 | Land of the right form 土地の権利形態 | | Ownership 所有権 | Structure and method of construction 構造・工法 | | Wooden three-story 木造3階建 | Use district 用途地域 | | One middle and high 1種中高 | Other limitations その他制限事項 | | Advanced use district, Quasi-fire zones 高度利用地区、準防火地域 | Overview and notices その他概要・特記事項 | | Facilities: Public Water Supply, This sewage, City gas, Parking: Garage 設備:公営水道、本下水、都市ガス、駐車場:車庫 | Company profile 会社概要 | | <Mediation> governor of Osaka Prefecture (1) No. 057235 (Ltd.) Create next Yubinbango564-0024 Suita, Osaka Prefecture Takagimachi 15-10 <仲介>大阪府知事(1)第057235号(株)クリエイトネクスト〒564-0024 大阪府吹田市高城町15-10 |
Floor plan間取り図 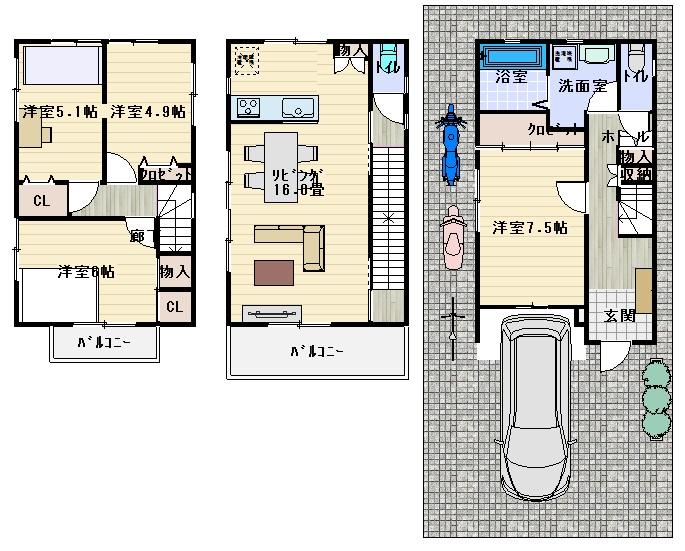 36,800,000 yen, 4LDK, Land area 80 sq m , Building area 101.61 sq m neighboring house and a widely taken possible parked motorcycle or bicycle because between
3680万円、4LDK、土地面積80m2、建物面積101.61m2 隣家との間を広くとったのでバイクや自転車の駐輪可能
Local appearance photo現地外観写真 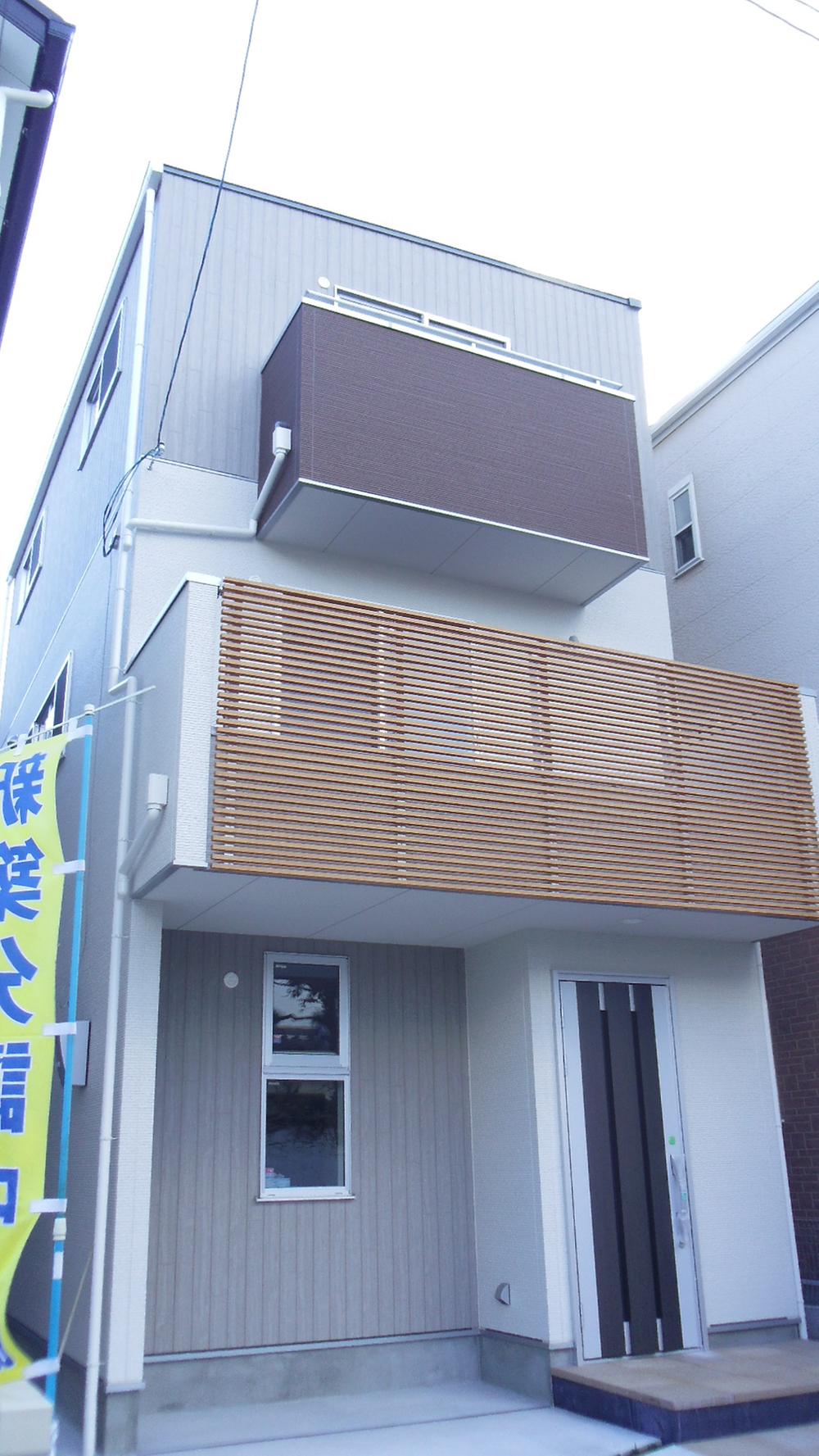 Balcony is Wood with warmth
バルコニーはぬくもりのあるウッド調です
Wash basin, toilet洗面台・洗面所 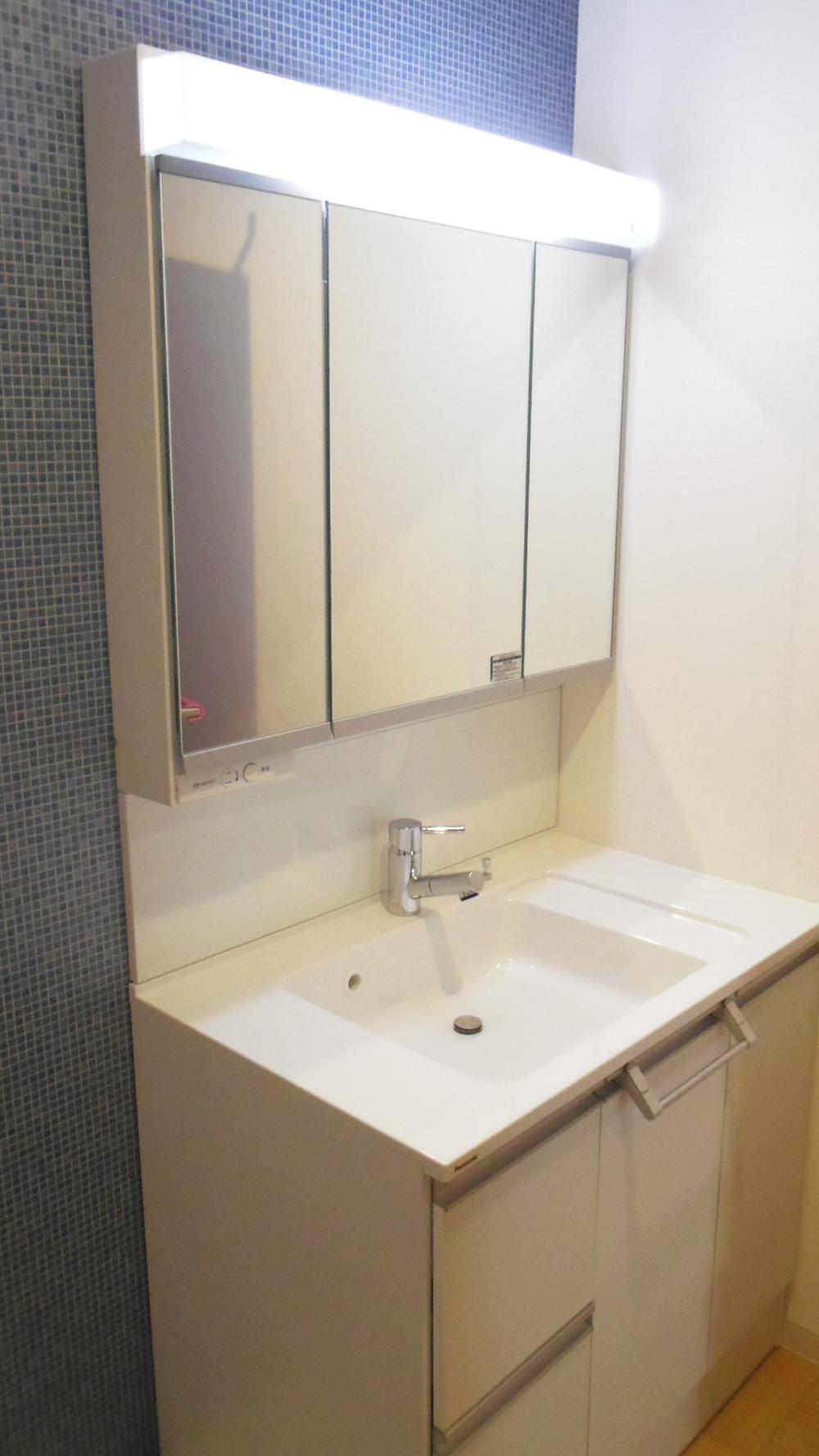 Large Vanity of
大型の洗髪洗面化粧台
Livingリビング 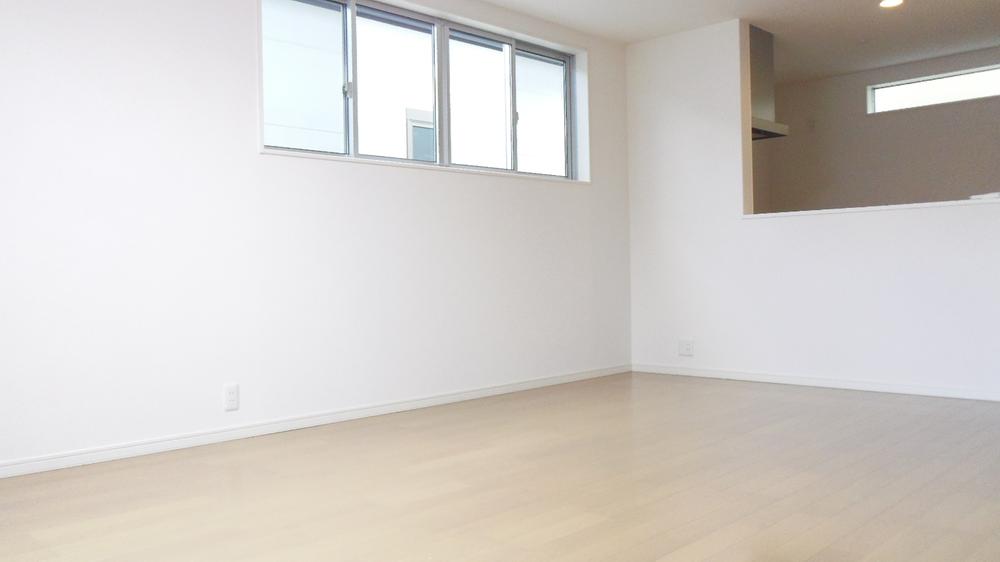 Living widely family Tsudoeru
広く家族が集えるリビング
Bathroom浴室 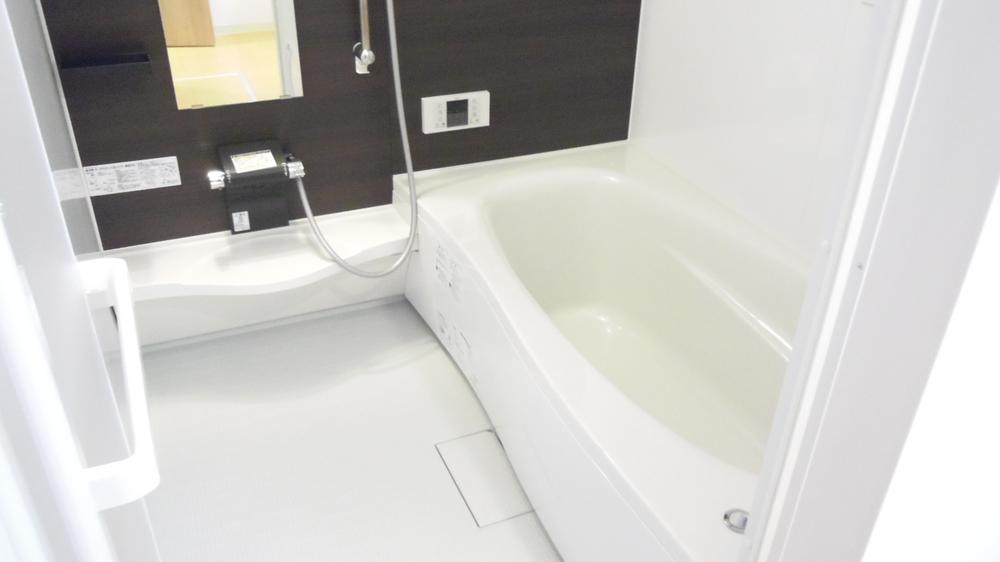 Brand new bathroom is a good feeling.
真新しい浴室は気持ちがいいです。
Kitchenキッチン 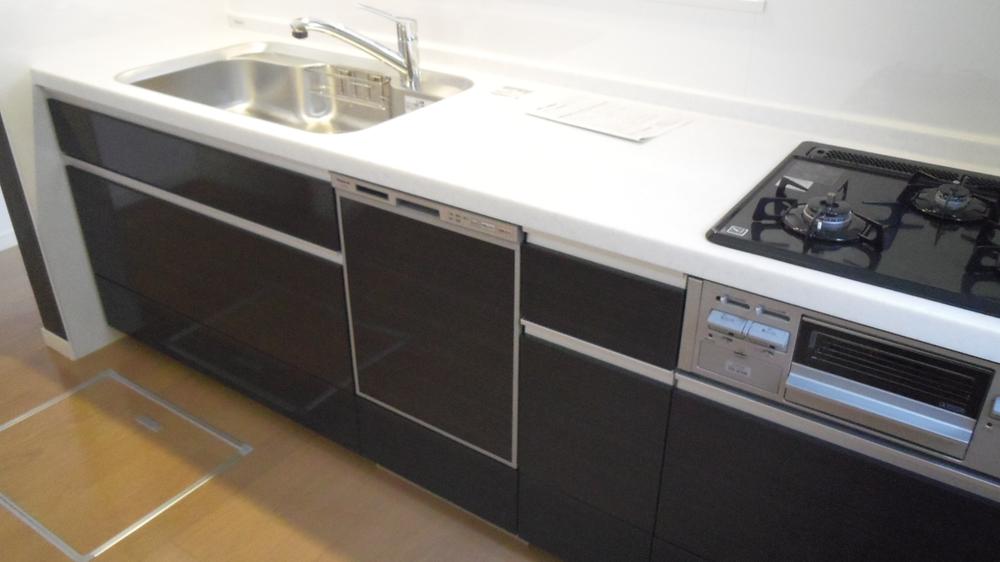 UP housework efficiency because the dishwasher!
食洗機付なので家事効率をUP!
Toiletトイレ 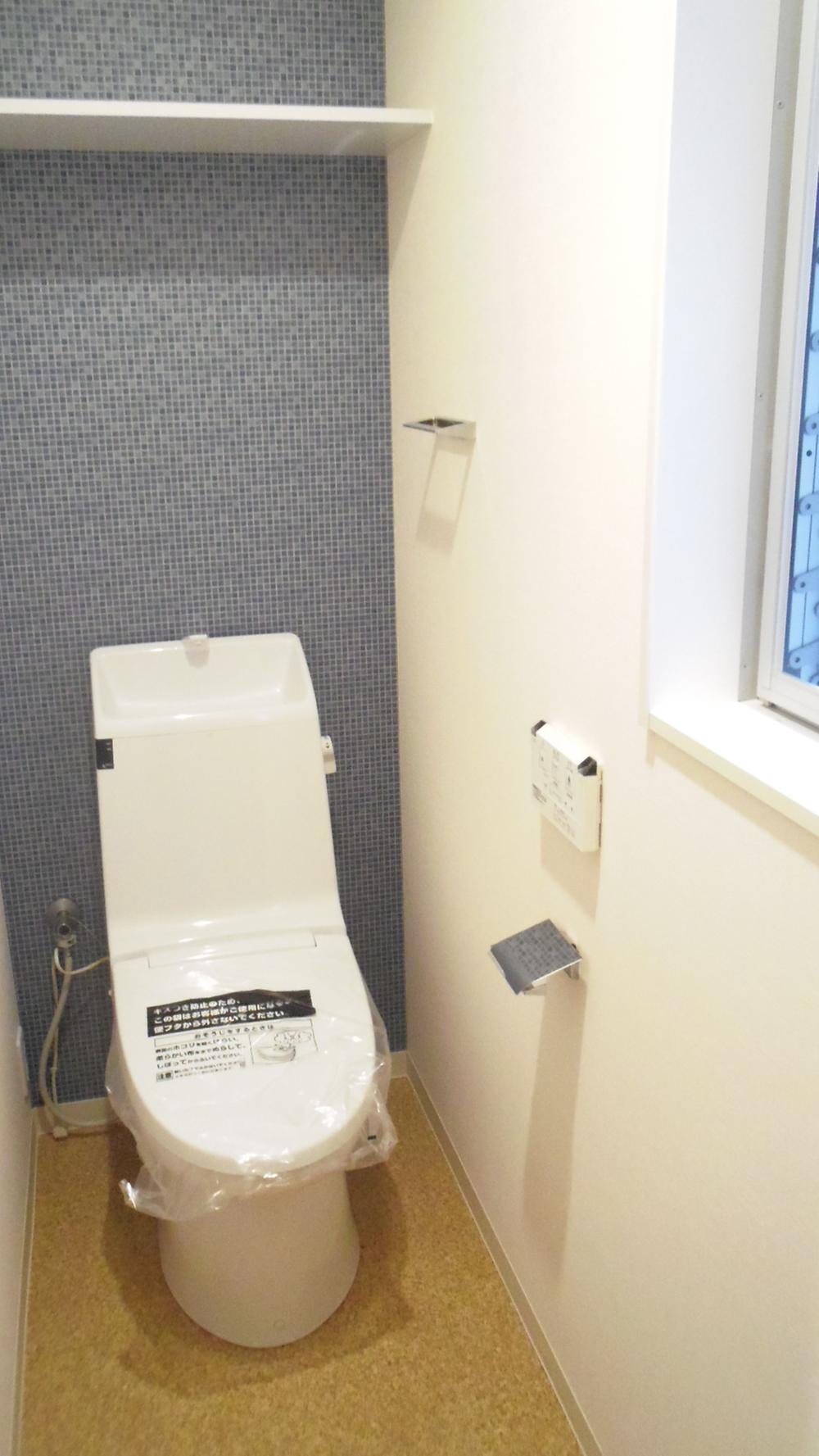 Adopt a fashionable accent cross in toilet
トイレにもおしゃれなアクセントクロスを採用
Otherその他 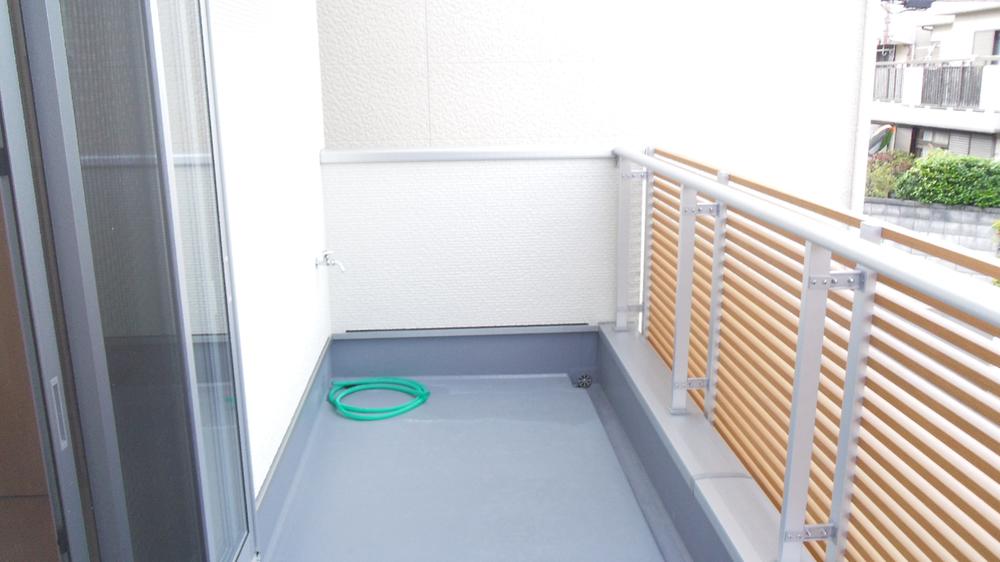 Deep balcony of depth
奥行きの深いバルコニー
Livingリビング 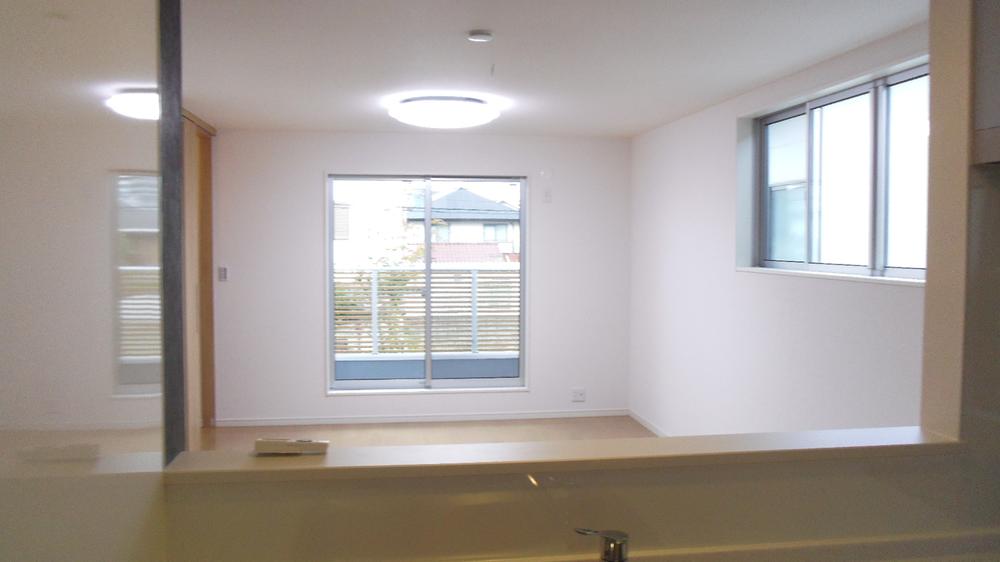 From the kitchen to the living room
キッチンからリビングへ
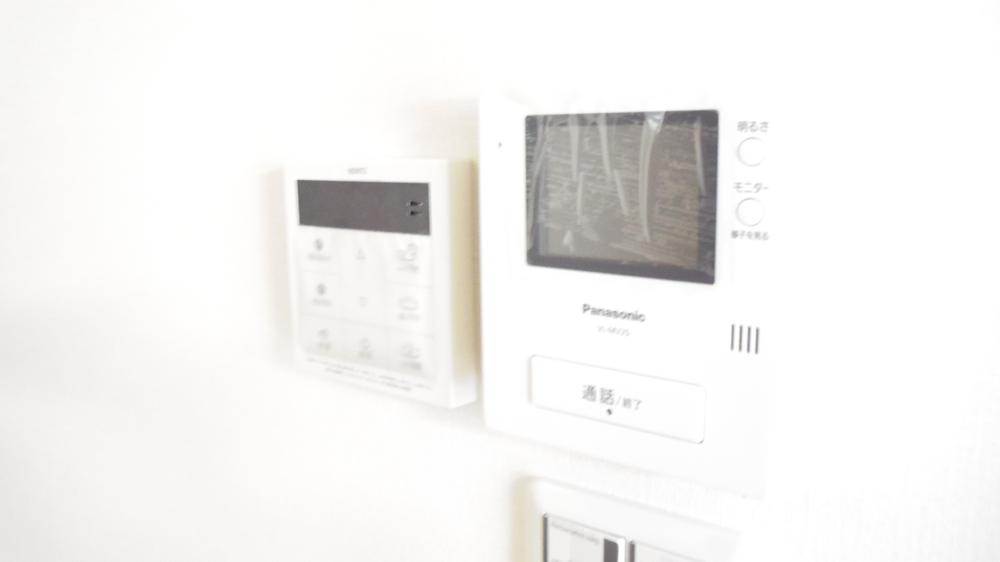 Other
その他
Location
|











