New Homes » Kansai » Osaka prefecture » Suita
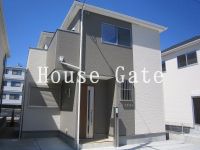 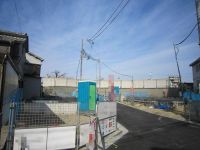
| | Suita, Osaka Prefecture 大阪府吹田市 |
| JR Tokaido Line "shore" walk 20 minutes JR東海道本線「岸辺」歩20分 |
| ■ All seven sections of the subdivision, December is the beginning of construction ■ primary school, Junior high school is conveniently located close to life ■ There compartment solar panels installed ■ Exterior construction cost ・ Building construction costs, etc. all are included in the price ■全7区画の分譲地、12月初旬の着工です■小学校、中学校が近く生活に便利な立地です■太陽光パネル搭載区画あり■外構工事費用・建築確認費用等すべて価格に含みます |
| ■ Down payment $ 0, Purchase of the full loan is also possible Please consult! ■ Fire insurance of group discount (Century 21) use, etc., If the consultation of various cost savings to our company! ■ Suita shore the second elementary school ・ It will be in the area of the second junior high school ■ Corresponding to the characteristic flat 35S of Property / Solar power system / Pre-ground survey / Parking two Allowed / It is close to Tennis Court / System kitchen / Bathroom Dryer / Yang per good / LDK15 tatami mats or more / Japanese-style room / Washbasin with shower / Face-to-face kitchen / Toilet 2 places / Bathroom 1 tsubo or more / 2-story / Double-glazing / Otobasu / Warm water washing toilet seat / Underfloor Storage / The window in the bathroom / TV monitor interphone / Ventilation good / Water filter / Three-story or more / City gas ■頭金0円、フルローンでの購入も可能です ご相談下さい!■団体割引の火災保険(センチュリー21)利用等、諸費用削減のご相談なら弊社へ!■吹田岸辺第二小学校・第二中学校の区域になります■物件の特徴フラット35Sに対応 / 太陽光発電システム / 地盤調査済 / 駐車2台可 / テニスコートが近い / システムキッチン / 浴室乾燥機 / 陽当り良好 / LDK15畳以上 / 和室 / シャワー付洗面台 / 対面式キッチン / トイレ2ヶ所 / 浴室1坪以上 / 2階建 / 複層ガラス / オートバス / 温水洗浄便座 / 床下収納 / 浴室に窓 / TVモニタ付インターホン / 通風良好 / 浄水器 / 3階建以上 / 都市ガス |
Features pickup 特徴ピックアップ | | Corresponding to the flat-35S / Solar power system / Pre-ground survey / Parking two Allowed / It is close to Tennis Court / System kitchen / Bathroom Dryer / Yang per good / LDK15 tatami mats or more / Japanese-style room / Washbasin with shower / Face-to-face kitchen / Toilet 2 places / Bathroom 1 tsubo or more / 2-story / Double-glazing / Otobasu / Warm water washing toilet seat / Underfloor Storage / The window in the bathroom / TV monitor interphone / Ventilation good / Water filter / Three-story or more / City gas フラット35Sに対応 /太陽光発電システム /地盤調査済 /駐車2台可 /テニスコートが近い /システムキッチン /浴室乾燥機 /陽当り良好 /LDK15畳以上 /和室 /シャワー付洗面台 /対面式キッチン /トイレ2ヶ所 /浴室1坪以上 /2階建 /複層ガラス /オートバス /温水洗浄便座 /床下収納 /浴室に窓 /TVモニタ付インターホン /通風良好 /浄水器 /3階建以上 /都市ガス | Price 価格 | | 27,800,000 yen ~ 33,800,000 yen 2780万円 ~ 3380万円 | Floor plan 間取り | | 4LDK 4LDK | Units sold 販売戸数 | | 6 units 6戸 | Total units 総戸数 | | 7 units 7戸 | Land area 土地面積 | | 71.06 sq m ~ 131.57 sq m (21.49 tsubo ~ 39.79 tsubo) (Registration) 71.06m2 ~ 131.57m2(21.49坪 ~ 39.79坪)(登記) | Building area 建物面積 | | 93.15 sq m ~ 119.01 sq m (28.17 tsubo ~ 36.00 tsubo) (measured) 93.15m2 ~ 119.01m2(28.17坪 ~ 36.00坪)(実測) | Driveway burden-road 私道負担・道路 | | Road width: 4.7m, 5.2m, Asphaltic pavement 道路幅:4.7m、5.2m、アスファルト舗装 | Completion date 完成時期(築年月) | | 2014 end of February schedule 2014年2月末予定 | Address 住所 | | Suita, Osaka Prefecture Kishibekita 4 大阪府吹田市岸部北4 | Traffic 交通 | | JR Tokaido Line "shore" walk 20 minutes JR東海道本線「岸辺」歩20分
| Related links 関連リンク | | [Related Sites of this company] 【この会社の関連サイト】 | Person in charge 担当者より | | On the person in charge Takaaki Age: 30 Daigyokai experience: 2 years my previous job is IT system (10 years), Before the previous profession is carpenter (3 years). Experience in the industry has confidence in the eyes to see the house that was nourished in the shallow but information gathering and carpenter of experience. Please leave so you support the look everyone in the dream of my home with full force! 担当者上 高明年齢:30代業界経験:2年私の前職はIT系(10年)、前々職は大工(3年)。業界での経験は浅いですが情報収集と大工の経験で養った家を見る目には自信があります。皆様の夢のマイホーム探しを全力でサポートしますのでお任せ下さい! | Contact お問い合せ先 | | TEL: 0800-603-3478 [Toll free] mobile phone ・ Also available from PHS
Caller ID is not notified
Please contact the "saw SUUMO (Sumo)"
If it does not lead, If the real estate company TEL:0800-603-3478【通話料無料】携帯電話・PHSからもご利用いただけます
発信者番号は通知されません
「SUUMO(スーモ)を見た」と問い合わせください
つながらない方、不動産会社の方は
| Building coverage, floor area ratio 建ぺい率・容積率 | | Kenpei rate: 60%, Volume ratio: 200% 建ペい率:60%、容積率:200% | Time residents 入居時期 | | 2014 end of February schedule 2014年2月末予定 | Land of the right form 土地の権利形態 | | Ownership 所有権 | Structure and method of construction 構造・工法 | | Wooden 2-story, Wooden three-story 木造2階建、木造3階建 | Use district 用途地域 | | Two mid-high 2種中高 | Land category 地目 | | Residential land 宅地 | Overview and notices その他概要・特記事項 | | Contact: above Takaaki, Building confirmation number: 13-3781 担当者:上 高明、建築確認番号:13-3781 | Company profile 会社概要 | | <Mediation> governor of Osaka (3) The 048,737 No. Century 21 (Ltd.) House gate Ibaraki shop Yubinbango567-0895 Ibaraki, Osaka Tamakushi 2-27-8-107 <仲介>大阪府知事(3)第048737号センチュリー21(株)ハウスゲート茨木店〒567-0895 大阪府茨木市玉櫛2-27-8-107 |
Otherその他 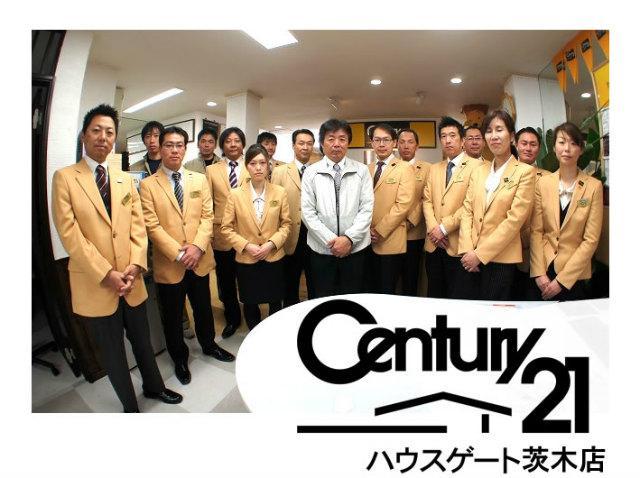 Property looking for Hokusetsu area, please leave it to us. For further information, please contact 0120-68-6190
北摂エリアの物件探しは弊社にお任せください。お問い合わせは0120-68-6190まで
Same specifications photos (appearance)同仕様写真(外観) 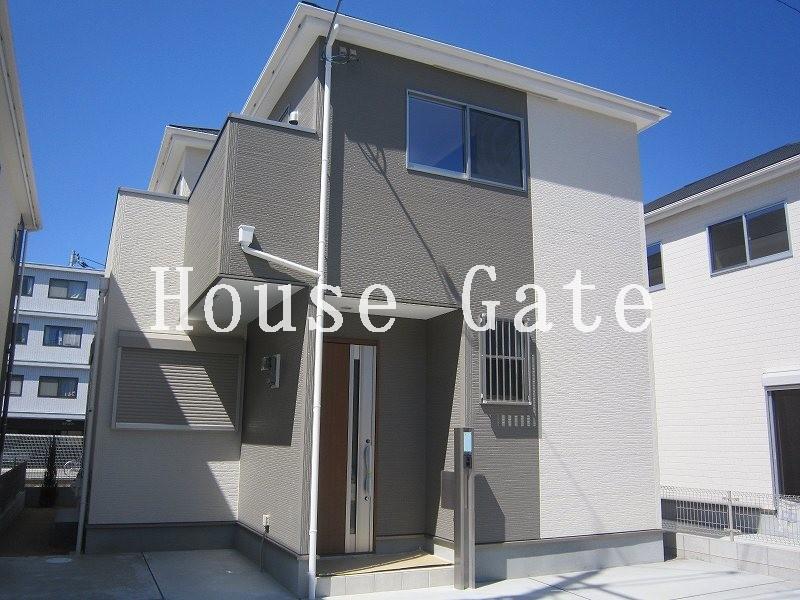 It is the same specification properties per under construction. Report completed soon here
建築中につき同仕様物件です。完成次第こちらでご報告します
Local appearance photo現地外観写真 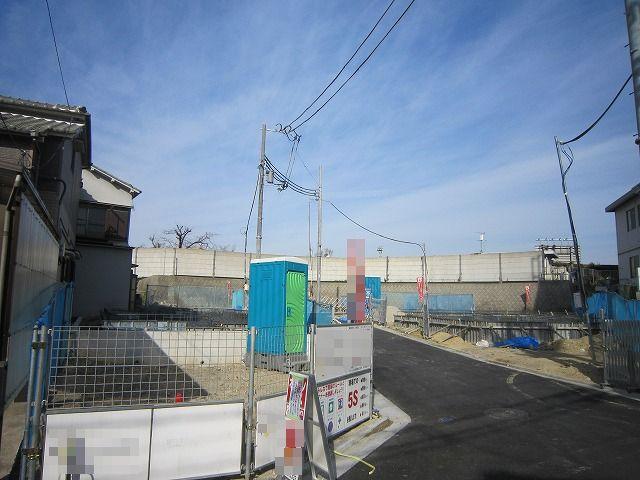 Local (December 9, 2013) Shooting
現地(2013年12月9日)撮影
Floor plan間取り図 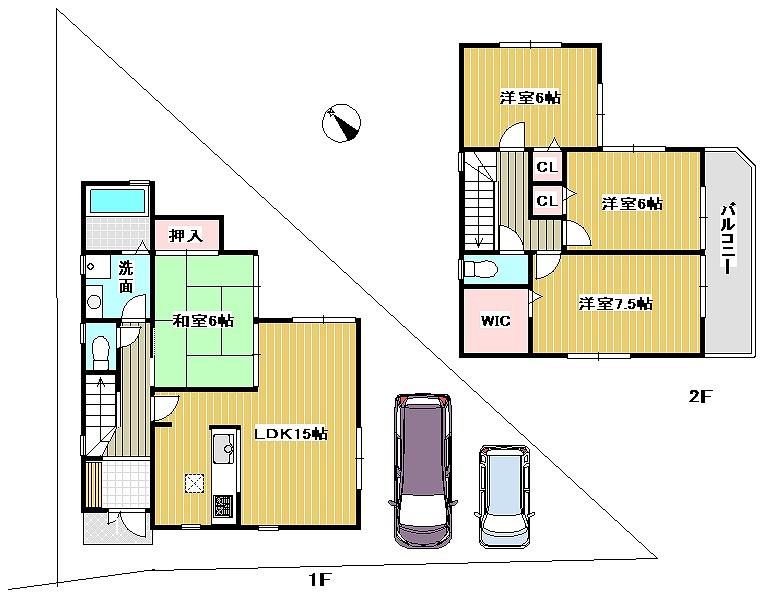 (No. 7 locations), Price 31,800,000 yen, 4LDK, Land area 112.64 sq m , Building area 94.77 sq m
(7号地)、価格3180万円、4LDK、土地面積112.64m2、建物面積94.77m2
Local appearance photo現地外観写真 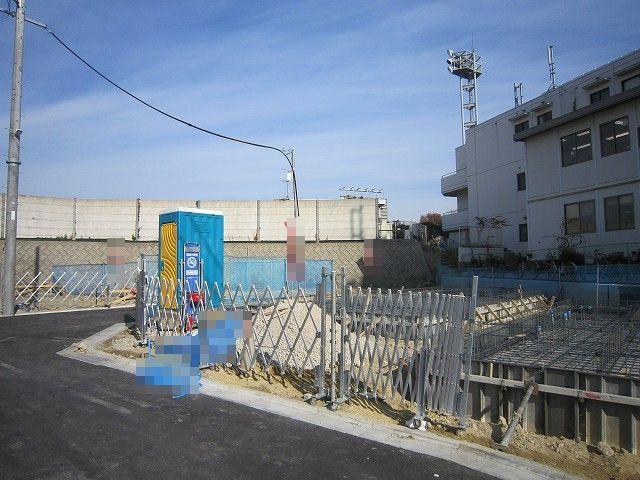 Local (December 9, 2013) Shooting
現地(2013年12月9日)撮影
The entire compartment Figure全体区画図 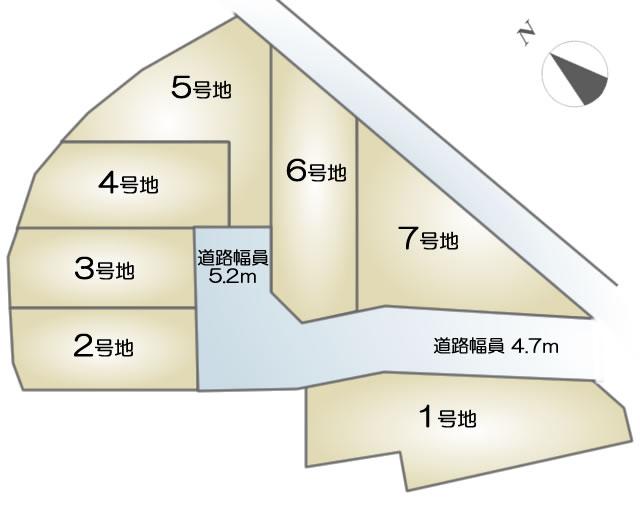 Compartment figure
区画図
Otherその他 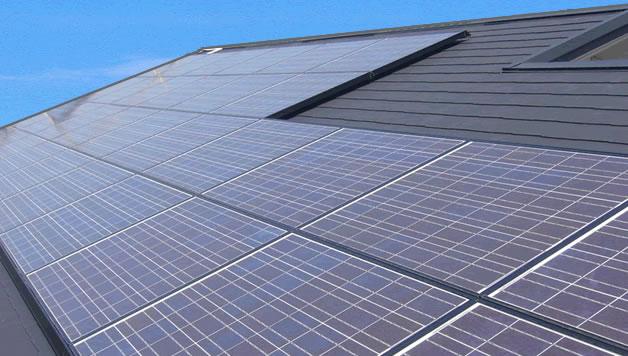 Solar panels equipped with (1, 6 Building)
太陽光パネル搭載(1、6号棟)
Same specifications photos (living)同仕様写真(リビング) 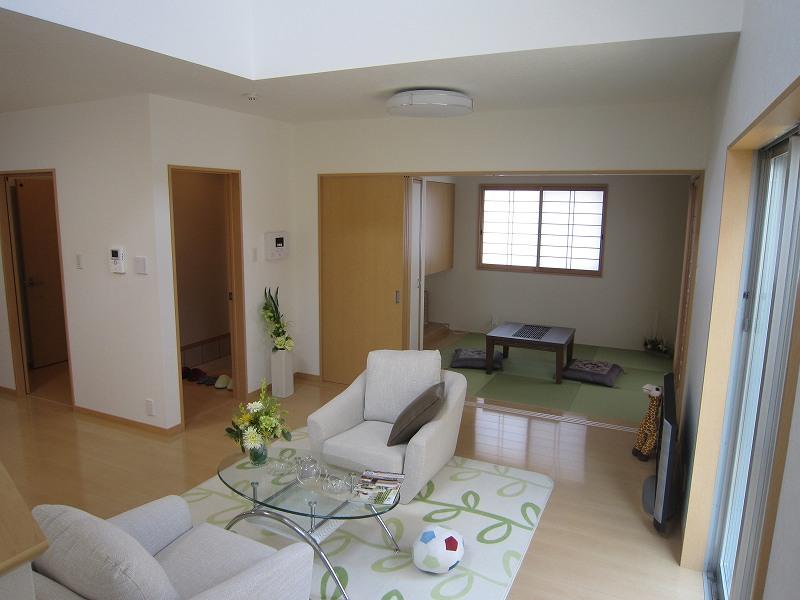 It is the same specification properties
同仕様物件です
Same specifications photo (kitchen)同仕様写真(キッチン) 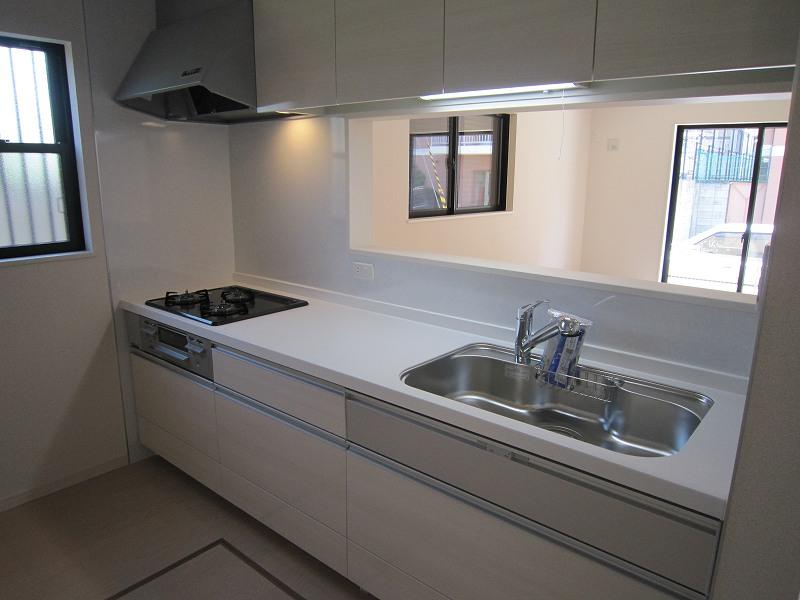 It is the same specification properties
同仕様物件です
Same specifications photo (bathroom)同仕様写真(浴室) 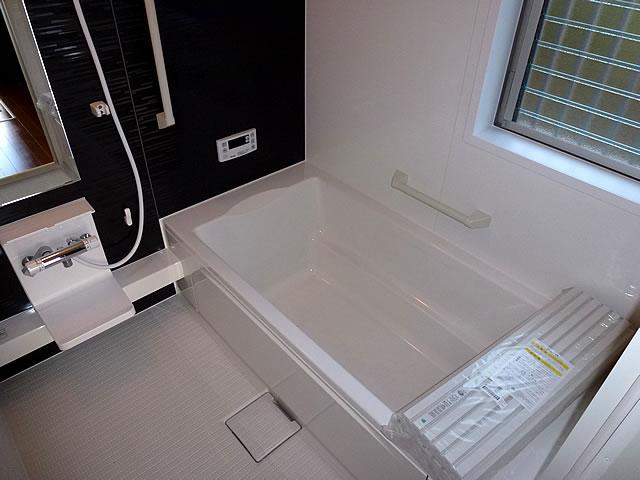 It is the same specification properties
同仕様物件です
Wash basin, toilet洗面台・洗面所 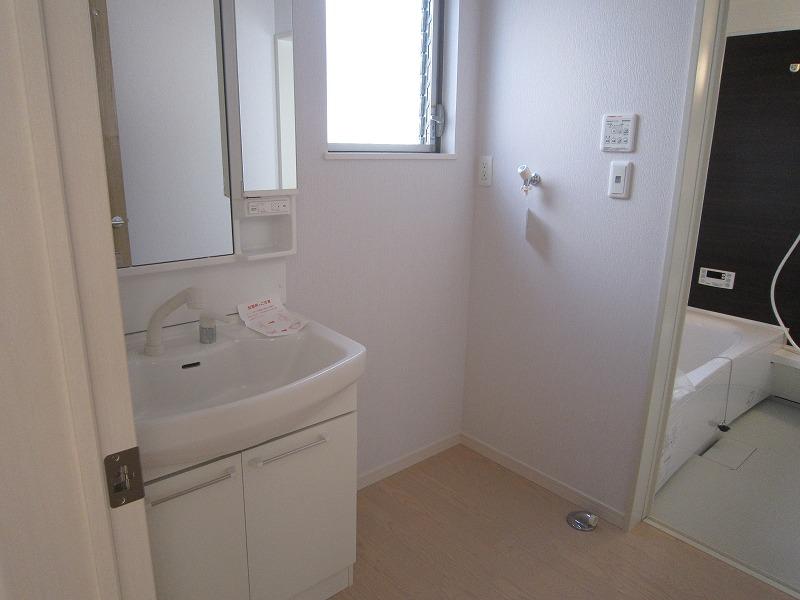 It is the same specification properties
同仕様物件です
Entrance玄関 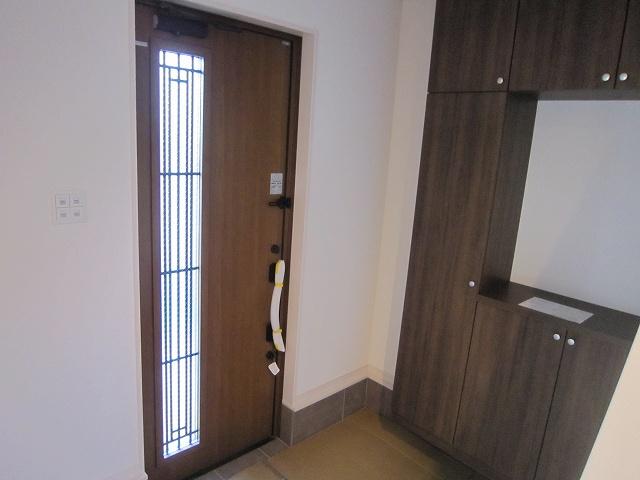 It is the same specification properties
同仕様物件です
Local appearance photo現地外観写真 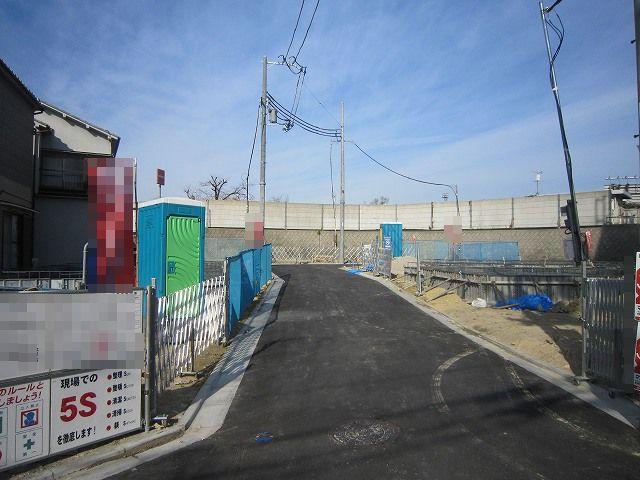 Local (December 9, 2013) Shooting
現地(2013年12月9日)撮影
Local photos, including front road前面道路含む現地写真 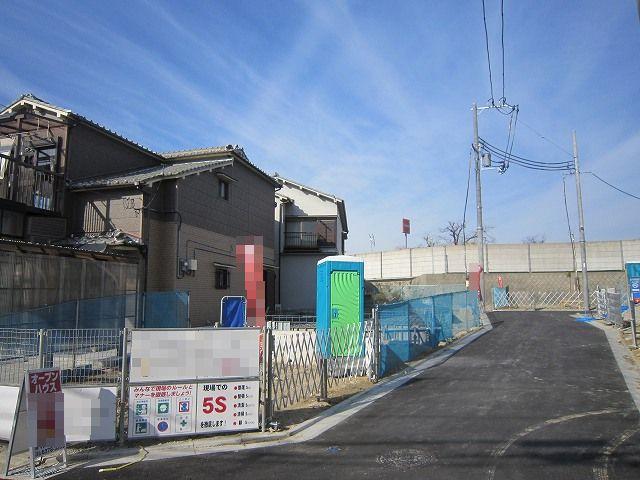 Local (December 9, 2013) Shooting
現地(2013年12月9日)撮影
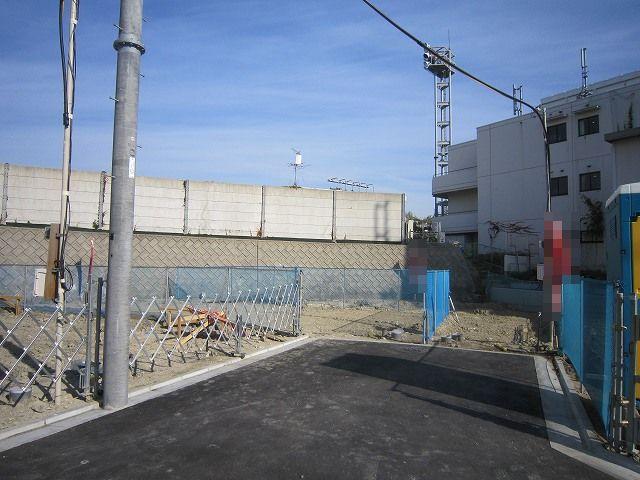 Local (December 9, 2013) Shooting
現地(2013年12月9日)撮影
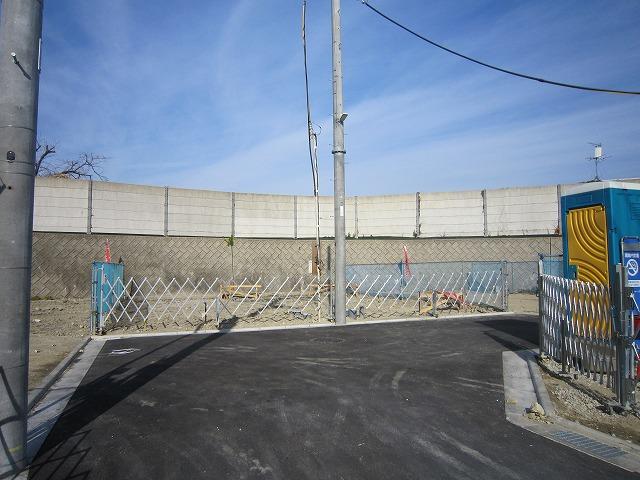 Local (December 9, 2013) Shooting
現地(2013年12月9日)撮影
Local appearance photo現地外観写真 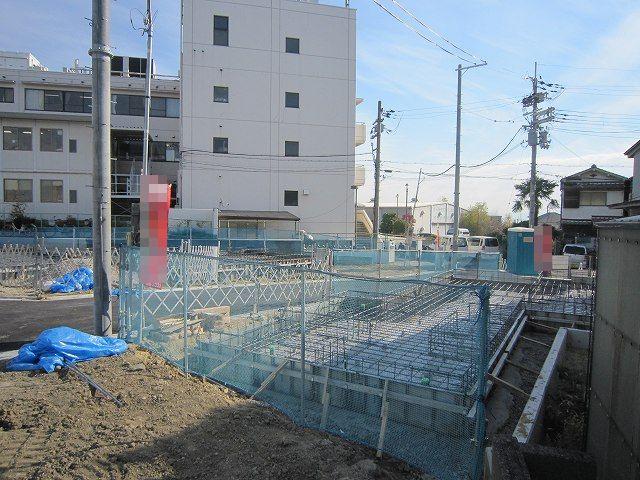 Local (December 9, 2013) Shooting
現地(2013年12月9日)撮影
Floor plan間取り図 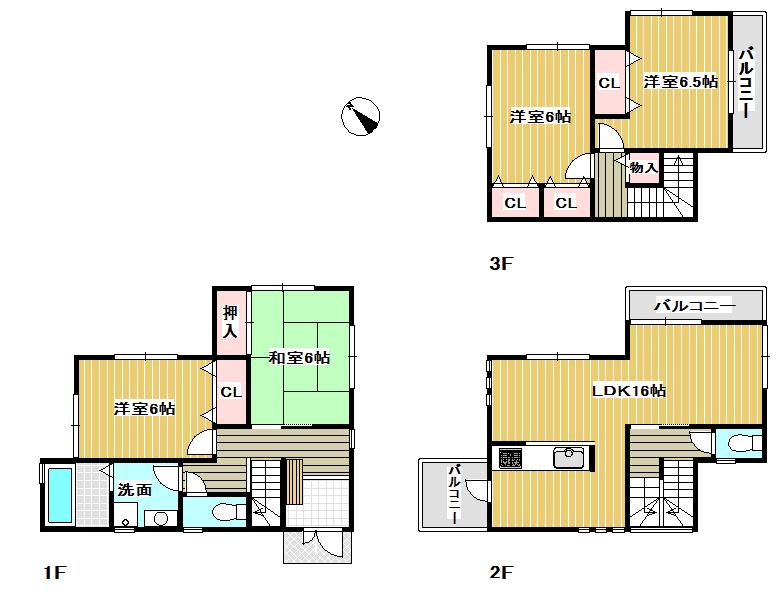 (No. 5 locations), Price 27,800,000 yen, 4LDK, Land area 98.21 sq m , Building area 102.06 sq m
(5号地)、価格2780万円、4LDK、土地面積98.21m2、建物面積102.06m2
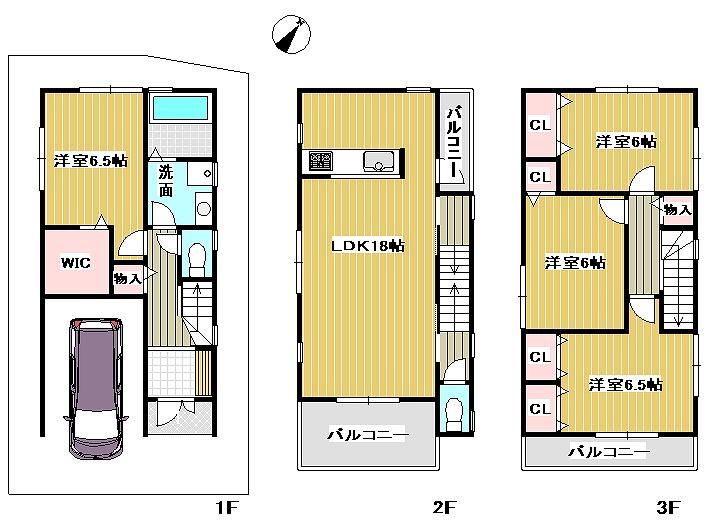 (No. 3 locations), Price 29,800,000 yen, 4LDK, Land area 71.58 sq m , Building area 119.01 sq m
(3号地)、価格2980万円、4LDK、土地面積71.58m2、建物面積119.01m2
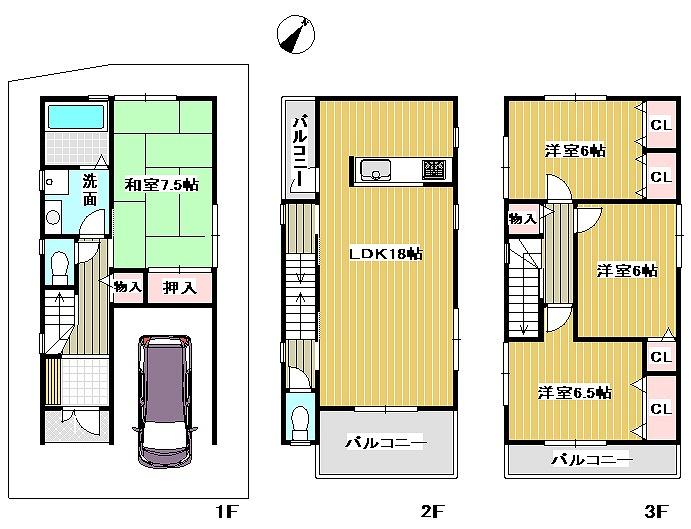 (No. 2 locations), Price 29,800,000 yen, 4LDK, Land area 71.06 sq m , Building area 119.01 sq m
(2号地)、価格2980万円、4LDK、土地面積71.06m2、建物面積119.01m2
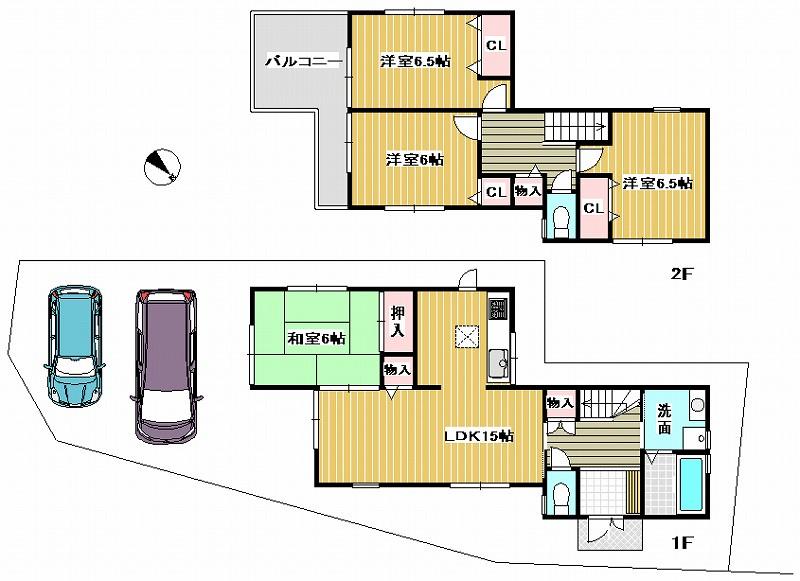 (No. 1 point), Price 33,800,000 yen, 4LDK, Land area 131.56 sq m , Building area 95.58 sq m
(1号地)、価格3380万円、4LDK、土地面積131.56m2、建物面積95.58m2
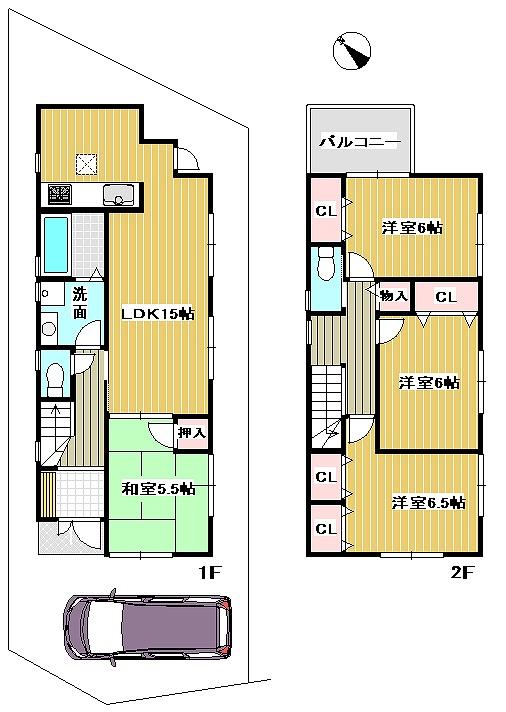 (No. 6 locations), Price 30,800,000 yen, 4LDK, Land area 100.33 sq m , Building area 93.15 sq m
(6号地)、価格3080万円、4LDK、土地面積100.33m2、建物面積93.15m2
Location
|























