New Homes » Kansai » Osaka prefecture » Suita
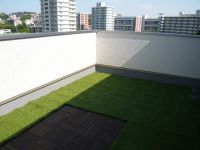 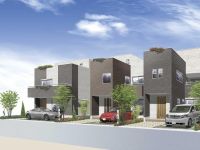
| | Suita, Osaka Prefecture 大阪府吹田市 |
| Hankyu Senri Line "Yamada" 10 minutes Ayumi Shimoyamada 2 minutes by bus 阪急千里線「山田」バス10分下山田歩2分 |
| ◆ New properties the emergence of 30 million the first half of Yamadahigashi ◆ ~ 31.5 square meters, Spacious living in 5LDK (104 sq m) ~ roof balcony, 6 tatami mats or more loft with room ◆山田東に3000万台前半の新規物件登場◆ ~ 31.5坪、5LDK(104m2)でゆったりした暮らし ~ ルーフバルコニー、6畳以上ロフト部屋付 |
| ☆ roof balcony ☆ In the summer, BBQ Ya in the family on the balcony, While astronomical observations is to offer you the winter enjoy the children and pool, You can enjoy a conversation with your family ☆ You can also use it as a gardening and pet space. ☆ 6 tatami more loft ☆ Equipped therefore 6 tatami mats or more, You can use it as a real room. Staying for and a children's play room, etc., etc. ・ ・ ・ . Please by all means once experience this wide loft ☆ルーフバルコニー☆夏には、バルコニーで家族でBBQや、お子様とプールを楽しんでいただけます冬には天体観測しながら、ご家族との会話を楽しんでいただけます☆ガーデニングやペットスペースとしても使っていただけます。☆6畳以上のロフト☆6畳以上ありますので、実質お部屋としてもお使いいただけます。お泊り用や子供の遊び部屋などなど・・・。ぜひ一度この広いロフトを体感してください |
Features pickup 特徴ピックアップ | | Corresponding to the flat-35S / Pre-ground survey / 2 along the line more accessible / LDK18 tatami mats or more / Super close / It is close to the city / Facing south / System kitchen / Bathroom Dryer / All room storage / Around traffic fewer / Japanese-style room / Shaping land / Face-to-face kitchen / Barrier-free / Bathroom 1 tsubo or more / 2-story / South balcony / loft / Underfloor Storage / Dish washing dryer / Or more ceiling height 2.5m / City gas / roof balcony / Flat terrain / Floor heating フラット35Sに対応 /地盤調査済 /2沿線以上利用可 /LDK18畳以上 /スーパーが近い /市街地が近い /南向き /システムキッチン /浴室乾燥機 /全居室収納 /周辺交通量少なめ /和室 /整形地 /対面式キッチン /バリアフリー /浴室1坪以上 /2階建 /南面バルコニー /ロフト /床下収納 /食器洗乾燥機 /天井高2.5m以上 /都市ガス /ルーフバルコニー /平坦地 /床暖房 | Event information イベント情報 | | Local tours (Please be sure to ask in advance) schedule / Every Saturday and Sunday time / 12:00 ~ If you can communicate at 17:00 in advance, Guidance now offers you a model house will be pick-up. Contact 072-645-0077 Contact: Tsukamoto Osamu 現地見学会(事前に必ずお問い合わせください)日程/毎週土日時間/12:00 ~ 17:00事前にご連絡いただければ、送迎させていただきモデルハウスをご案内さていただけます。お問い合わせは072-645-0077担当:塚本 修 | Price 価格 | | 34,800,000 yen 3480万円 | Floor plan 間取り | | 4LDK + S (storeroom) 4LDK+S(納戸) | Units sold 販売戸数 | | 1 units 1戸 | Total units 総戸数 | | 3 units 3戸 | Land area 土地面積 | | 89.27 sq m (27.00 tsubo) (Registration) 89.27m2(27.00坪)(登記) | Building area 建物面積 | | 104.18 sq m (31.51 tsubo) (Registration) 104.18m2(31.51坪)(登記) | Driveway burden-road 私道負担・道路 | | Nothing, Southwest 4m width (contact the road width 6m) 無、南西4m幅(接道幅6m) | Completion date 完成時期(築年月) | | March 2014 2014年3月 | Address 住所 | | Suita, Osaka Prefecture Yamadahigashi 1-chome No. 25 大阪府吹田市山田東1丁目25番 | Traffic 交通 | | Hankyu Senri Line "Yamada" 10 minutes Ayumi Shimoyamada 2 minutes by bus
JR Tokaido Line "shore" 10 minutes Ayumi Shimoyamada 2 minutes by bus
Osaka Monorail Main Line "Expo Memorial Park" walk 23 minutes 阪急千里線「山田」バス10分下山田歩2分
JR東海道本線「岸辺」バス10分下山田歩2分
大阪モノレール本線「万博記念公園」歩23分
| Related links 関連リンク | | [Related Sites of this company] 【この会社の関連サイト】 | Contact お問い合せ先 | | Bears Corporation (Corporation) TEL: 072-645-0077 Please inquire as "saw SUUMO (Sumo)" ベアーズコーポレーション(株)TEL:072-645-0077「SUUMO(スーモ)を見た」と問い合わせください | Building coverage, floor area ratio 建ぺい率・容積率 | | 60% ・ 200% 60%・200% | Time residents 入居時期 | | 4 months after the contract 契約後4ヶ月 | Land of the right form 土地の権利形態 | | Ownership 所有権 | Structure and method of construction 構造・工法 | | Wooden 2-story 木造2階建 | Use district 用途地域 | | One middle and high 1種中高 | Overview and notices その他概要・特記事項 | | Facilities: Public Water Supply, This sewage, City gas, Building confirmation number: No. H25 confirmation building near Ken No. 0,003,322, Parking: Garage 設備:公営水道、本下水、都市ガス、建築確認番号:第 H25確認建築近建0003322 号、駐車場:車庫 | Company profile 会社概要 | | <Mediation> governor of Osaka (2) the first 052,464 No. Bears Corporation (Corporation) Yubinbango567-0041 Ibaraki, Osaka Shimohozumi 4-13-102 <仲介>大阪府知事(2)第052464号ベアーズコーポレーション(株)〒567-0041 大阪府茨木市下穂積4-13-102 |
Balconyバルコニー 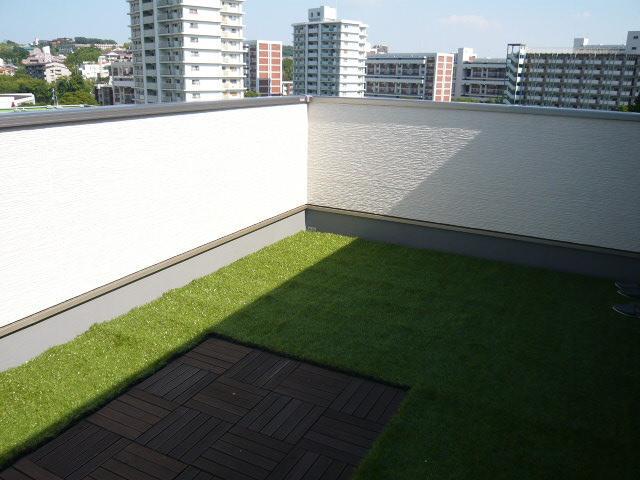 Spacious balcony (about 8 quires), You can enjoy a variety of activities
広々バルコニー(約8帖)で、様々なアクティビティーを楽しんでいただけますよ
Rendering (appearance)完成予想図(外観) 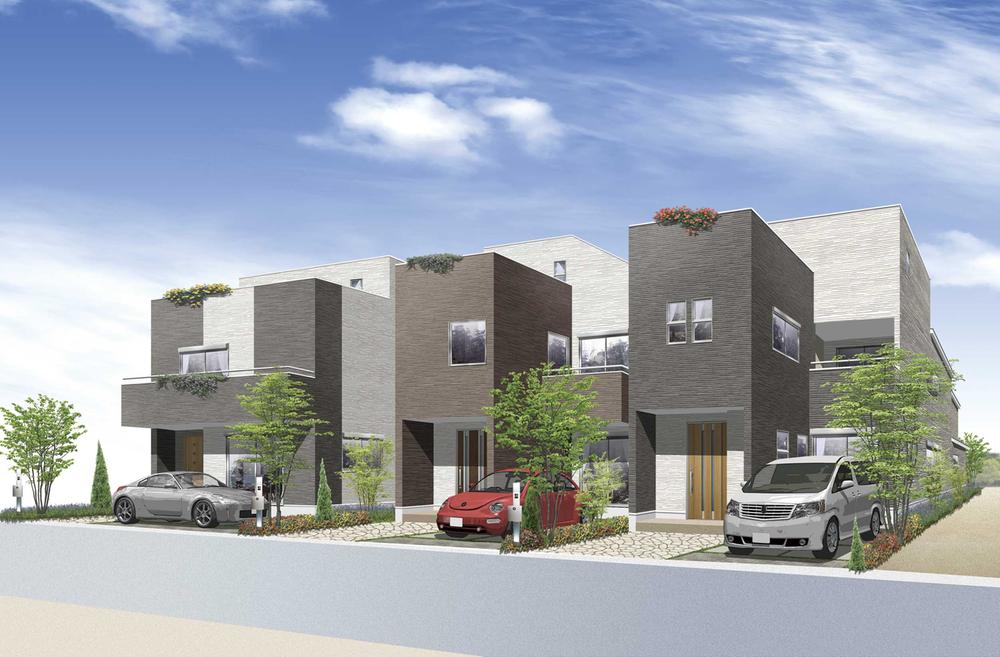 Rendering
完成予想図
Floor plan間取り図 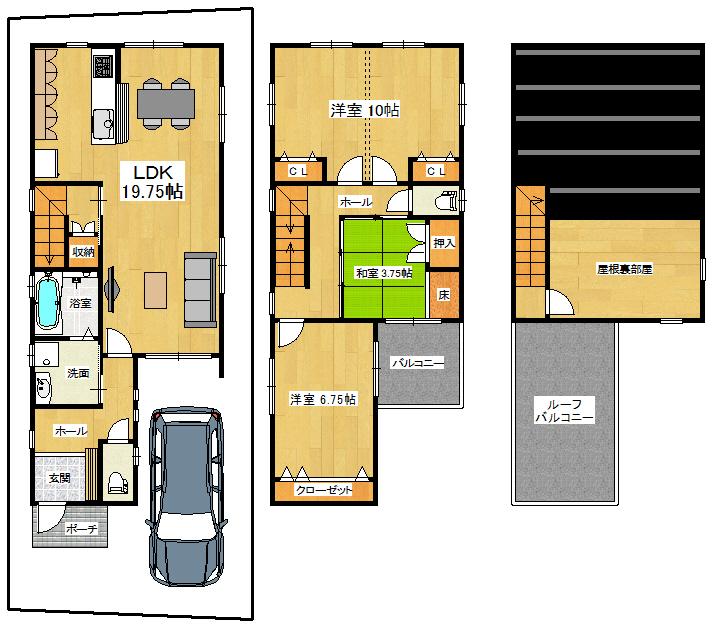 34,800,000 yen, 4LDK + S (storeroom), Land area 89.27 sq m , Building area 104.18 sq m
3480万円、4LDK+S(納戸)、土地面積89.27m2、建物面積104.18m2
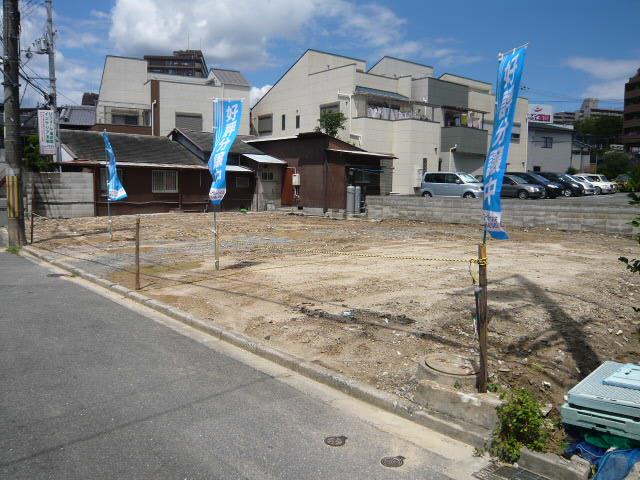 Local photos, including front road
前面道路含む現地写真
The entire compartment Figure全体区画図 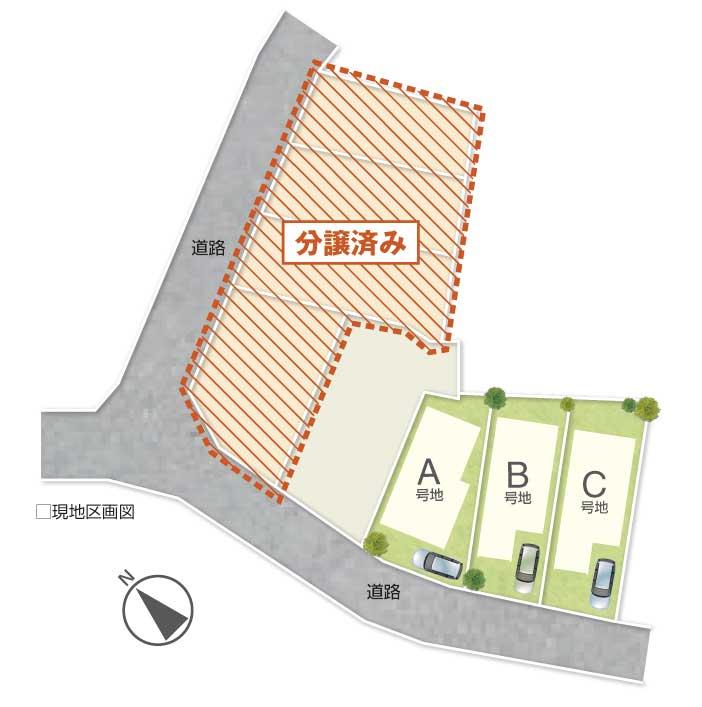 Compartment figure
区画図
Otherその他 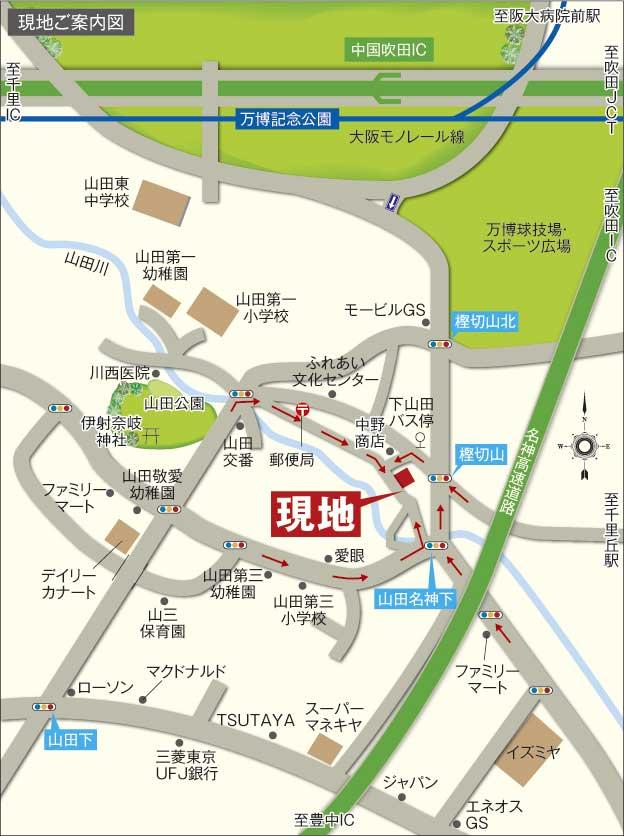 Local guide map
現地案内図
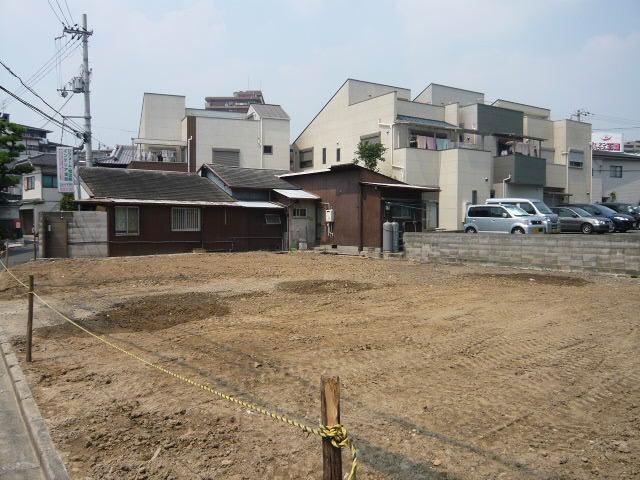 Local photos, including front road
前面道路含む現地写真
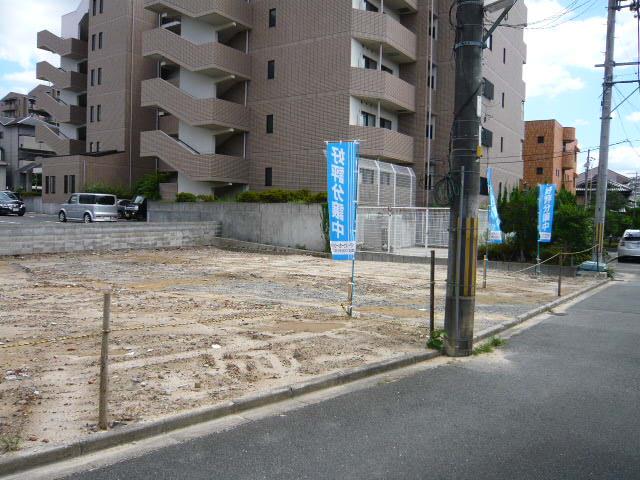 Local photos, including front road
前面道路含む現地写真
Model house photoモデルハウス写真 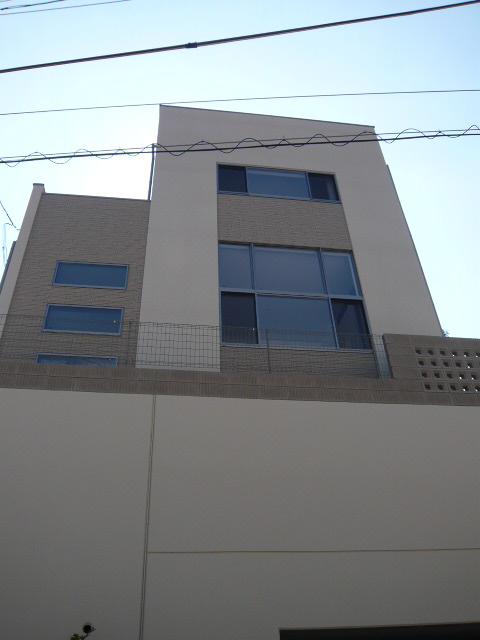 Model house
モデルハウス
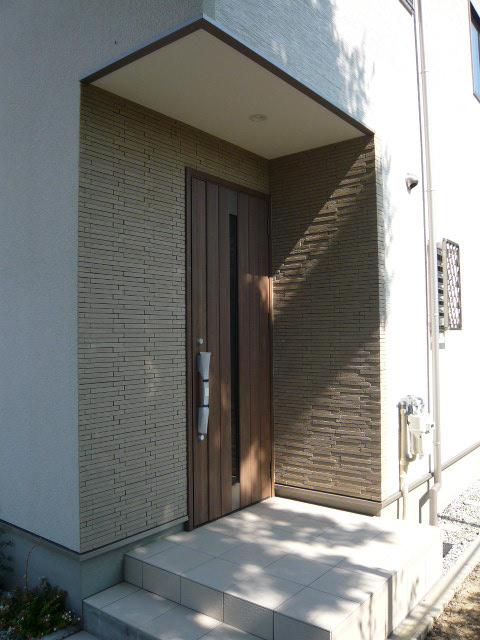 Model house
モデルハウス
Same specifications photos (Other introspection)同仕様写真(その他内観) 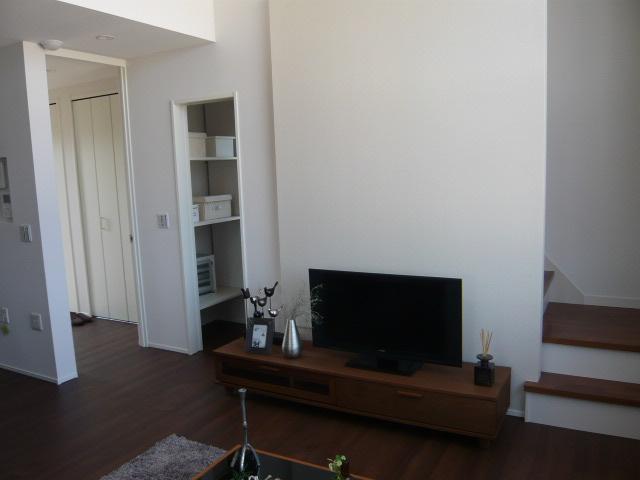 Same specifications
同仕様
Same specifications photo (kitchen)同仕様写真(キッチン) 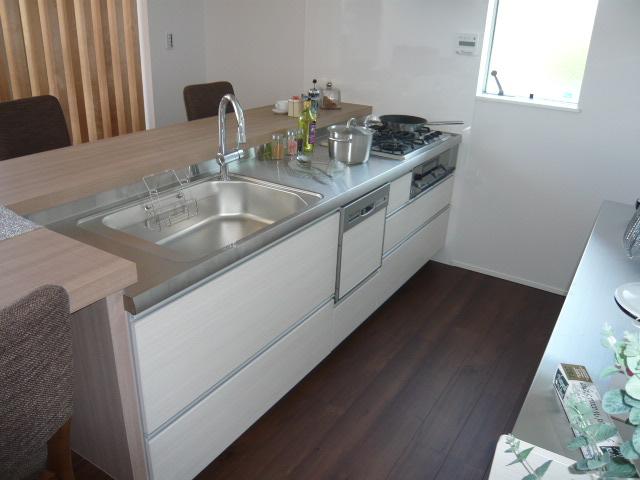 Same specifications
同仕様
Same specifications photo (bathroom)同仕様写真(浴室) 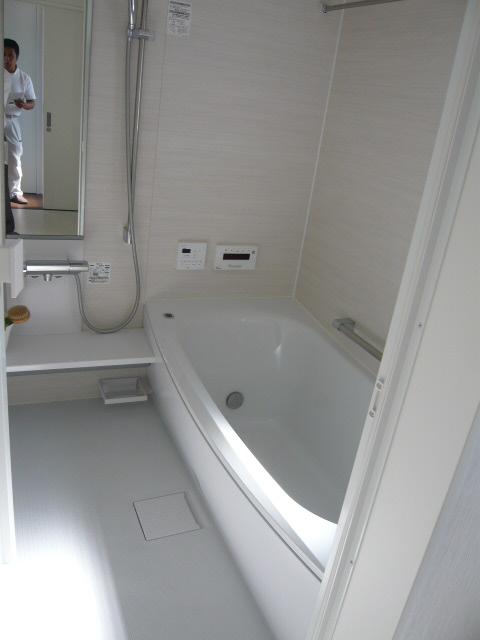 Same specifications
同仕様
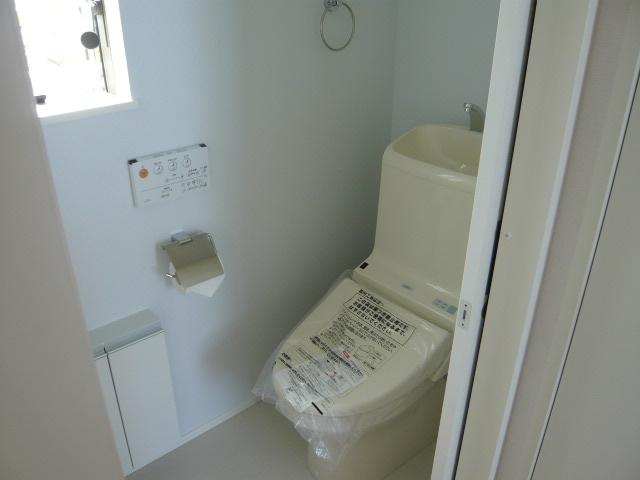 Toilet
トイレ
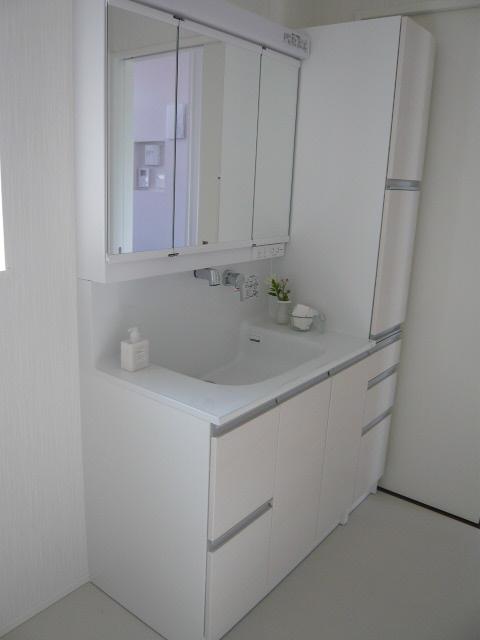 Wash basin, toilet
洗面台・洗面所
Model house photoモデルハウス写真 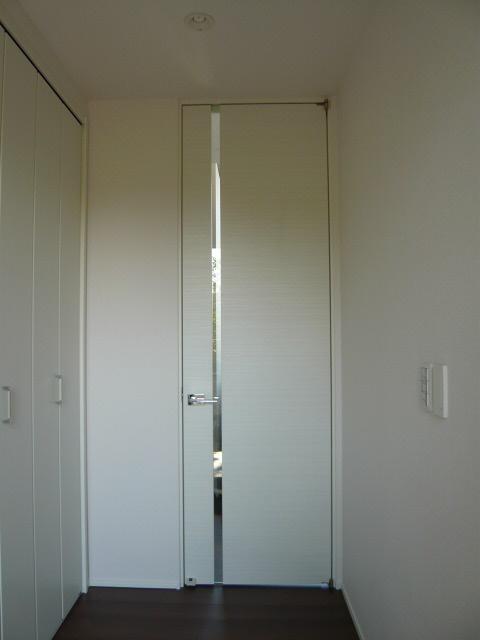 Model house
モデルハウス
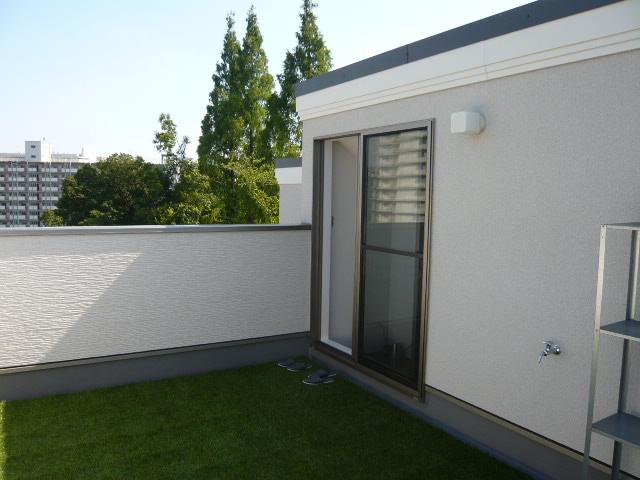 Balcony
バルコニー
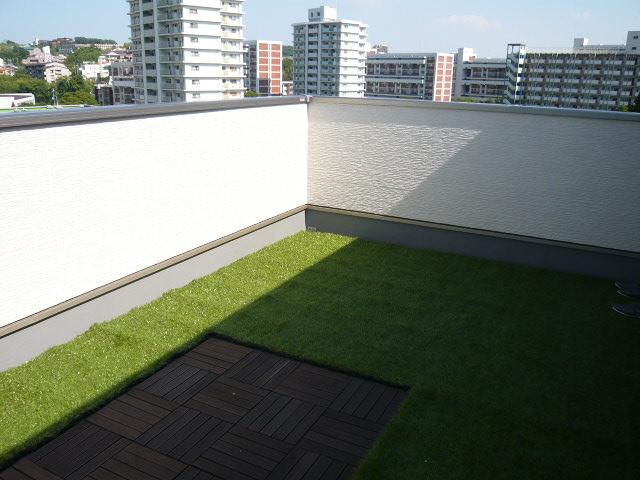 Balcony
バルコニー
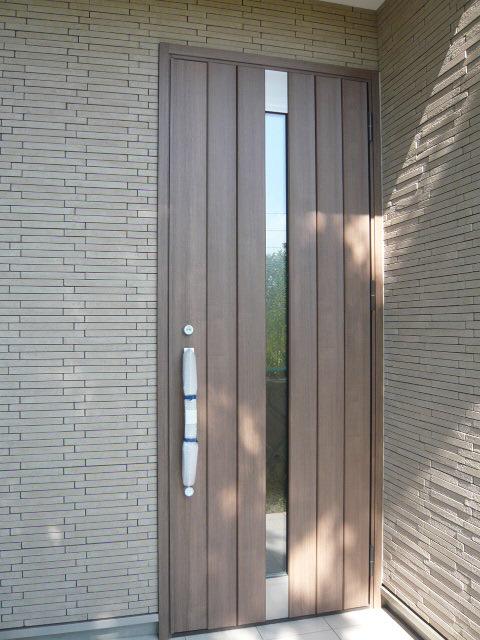 Model house entrance
モデルハウス玄関
Primary school小学校 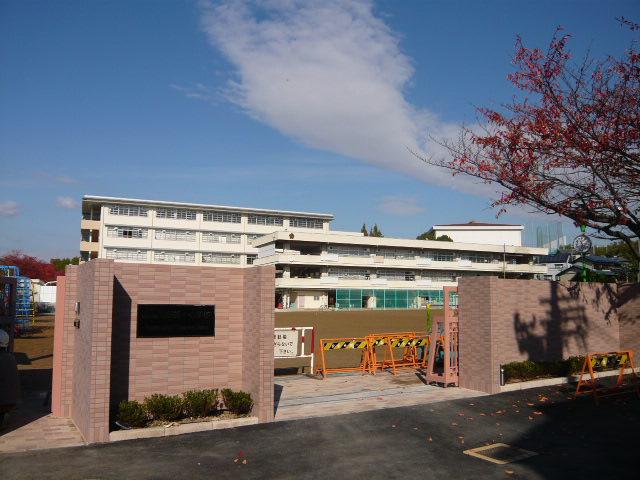 1074m to Suita Municipal Yamada first elementary school
吹田市立山田第一小学校まで1074m
Junior high school中学校 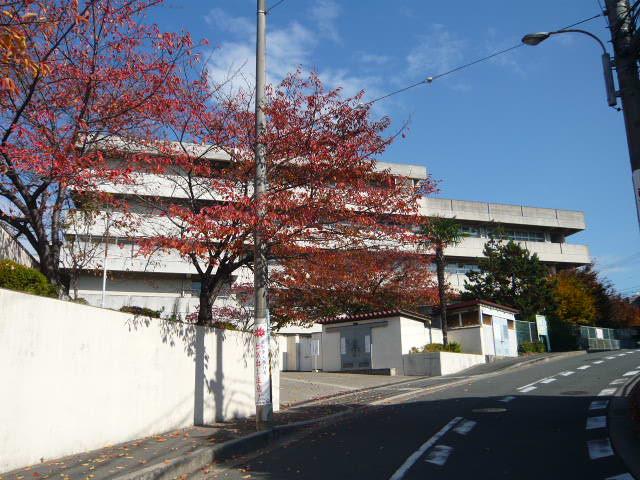 1453m to Suita Municipal Yamadahigashi junior high school
吹田市立山田東中学校まで1453m
Location
|






















