New Homes » Kansai » Osaka prefecture » Suita
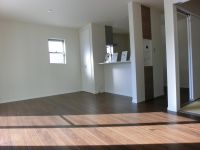 
| | Suita, Osaka Prefecture 大阪府吹田市 |
| JR Tokaido Line "Senrioka" walk 8 minutes JR東海道本線「千里丘」歩8分 |
| Town that seems to live ・ ・ ・ Convenience and living environment for a variety of lifestyle ・ ・ ・ Since it has been completed can be your tour. Local tours popular implementation in! Sign up as soon as possible! ! 住みたいと思える街・・・様々なライフスタイルに対応した利便性と住環境・・・完成していますのでご見学が可能です。現地見学会好評実施中!お申し込みはお早めに!! |
| Facing south, Immediate Available, A quiet residential area, Yang per good, LDK15 tatami mats or more, Around traffic fewer, Corresponding to the flat-35S, System kitchen, Bathroom Dryer, All room storage, Siemens south road, Washbasin with shower, Face-to-face kitchen, Toilet 2 places, Bathroom 1 tsubo or more, 2-story, South balcony, Double-glazing, Warm water washing toilet seat, The window in the bathroom, Dish washing dryer, Water filter, City gas, Development subdivision in 南向き、即入居可、閑静な住宅地、陽当り良好、LDK15畳以上、周辺交通量少なめ、フラット35Sに対応、システムキッチン、浴室乾燥機、全居室収納、南側道路面す、シャワー付洗面台、対面式キッチン、トイレ2ヶ所、浴室1坪以上、2階建、南面バルコニー、複層ガラス、温水洗浄便座、浴室に窓、食器洗乾燥機、浄水器、都市ガス、開発分譲地内 |
Features pickup 特徴ピックアップ | | Corresponding to the flat-35S / Immediate Available / Facing south / System kitchen / Bathroom Dryer / Yang per good / All room storage / Siemens south road / A quiet residential area / LDK15 tatami mats or more / Around traffic fewer / Washbasin with shower / Face-to-face kitchen / Toilet 2 places / Bathroom 1 tsubo or more / 2-story / South balcony / Double-glazing / Warm water washing toilet seat / The window in the bathroom / Dish washing dryer / Water filter / City gas / Development subdivision in フラット35Sに対応 /即入居可 /南向き /システムキッチン /浴室乾燥機 /陽当り良好 /全居室収納 /南側道路面す /閑静な住宅地 /LDK15畳以上 /周辺交通量少なめ /シャワー付洗面台 /対面式キッチン /トイレ2ヶ所 /浴室1坪以上 /2階建 /南面バルコニー /複層ガラス /温水洗浄便座 /浴室に窓 /食器洗乾燥機 /浄水器 /都市ガス /開発分譲地内 | Price 価格 | | 42,800,000 yen ~ 43,800,000 yen 4280万円 ~ 4380万円 | Floor plan 間取り | | 4LDK 4LDK | Units sold 販売戸数 | | 2 units 2戸 | Total units 総戸数 | | 9 units 9戸 | Land area 土地面積 | | 100.27 sq m ~ 105 sq m (registration) 100.27m2 ~ 105m2(登記) | Building area 建物面積 | | 95.98 sq m ~ 104.89 sq m (measured) 95.98m2 ~ 104.89m2(実測) | Driveway burden-road 私道負担・道路 | | Road width: 4.7m, Asphaltic pavement 道路幅:4.7m、アスファルト舗装 | Completion date 完成時期(築年月) | | September 2013 2013年9月 | Address 住所 | | Suita, Osaka Prefecture Senriokakami 大阪府吹田市千里丘上 | Traffic 交通 | | JR Tokaido Line "Senrioka" walk 8 minutes JR東海道本線「千里丘」歩8分
| Related links 関連リンク | | [Related Sites of this company] 【この会社の関連サイト】 | Person in charge 担当者より | | Person in charge of real-estate and building Yamamoto TakashiTadashi Age: 40 Daigyokai Experience: 9 years please be happy to help. "Happy looking", "dream looking" 担当者宅建山本 尊正年齢:40代業界経験:9年お手伝いさせてください。「幸せ探し」「夢探し」 | Contact お問い合せ先 | | TEL: 0800-603-0563 [Toll free] mobile phone ・ Also available from PHS
Caller ID is not notified
Please contact the "saw SUUMO (Sumo)"
If it does not lead, If the real estate company TEL:0800-603-0563【通話料無料】携帯電話・PHSからもご利用いただけます
発信者番号は通知されません
「SUUMO(スーモ)を見た」と問い合わせください
つながらない方、不動産会社の方は
| Building coverage, floor area ratio 建ぺい率・容積率 | | Kenpei rate: 60%, Volume ratio: 150% 建ペい率:60%、容積率:150% | Time residents 入居時期 | | Immediate available 即入居可 | Land of the right form 土地の権利形態 | | Ownership 所有権 | Structure and method of construction 構造・工法 | | wooden, 2-story 木造、2階建 | Use district 用途地域 | | Two mid-high 2種中高 | Land category 地目 | | Residential land 宅地 | Overview and notices その他概要・特記事項 | | Contact: Yamamoto TakashiTadashi, Building confirmation number: 13311-10868 担当者:山本 尊正、建築確認番号:13311-10868 | Company profile 会社概要 | | <Mediation> Minister of Land, Infrastructure and Transport (3) No. 006,185 (one company) National Housing Industry Association (Corporation) metropolitan area real estate Fair Trade Council member Asahi Housing Co., Ltd. Osaka store Yubinbango530-0001 Osaka-shi, Osaka, Kita-ku Umeda 1-1-3 Osaka Station third building the fourth floor <仲介>国土交通大臣(3)第006185号(一社)全国住宅産業協会会員 (公社)首都圏不動産公正取引協議会加盟朝日住宅(株)大阪店〒530-0001 大阪府大阪市北区梅田1-1-3 大阪駅前第3ビル4階 |
Livingリビング 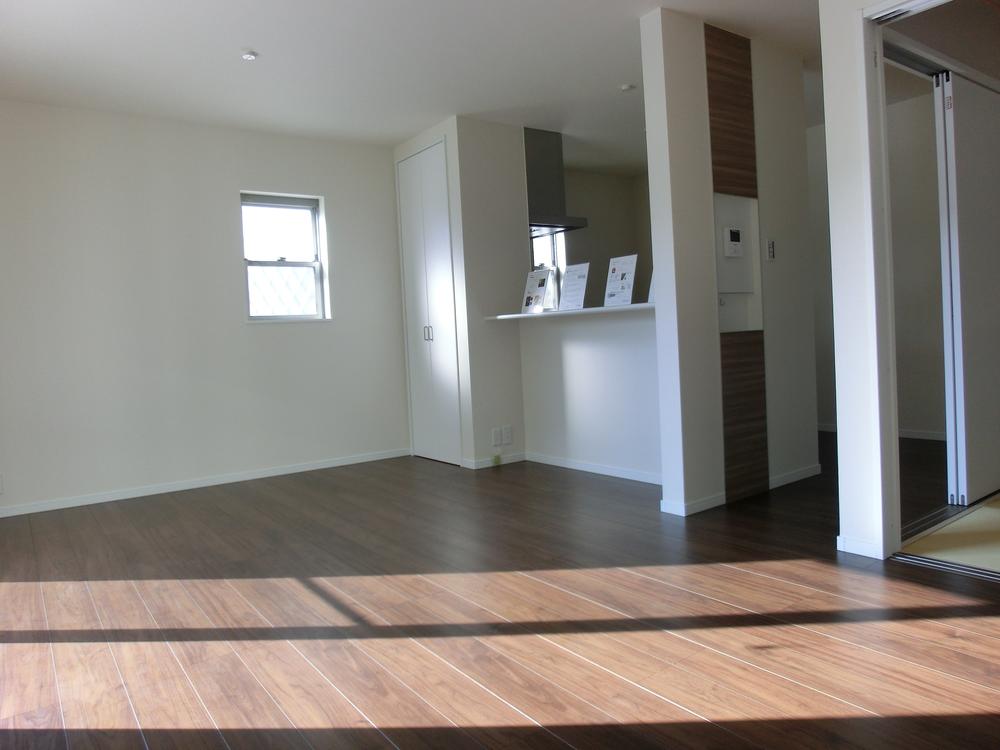 Indoor (12 May 2013) shooting south-facing face-to-face kitchen
室内(2013年12月)撮影南向き対面式キッチン
Local appearance photo現地外観写真 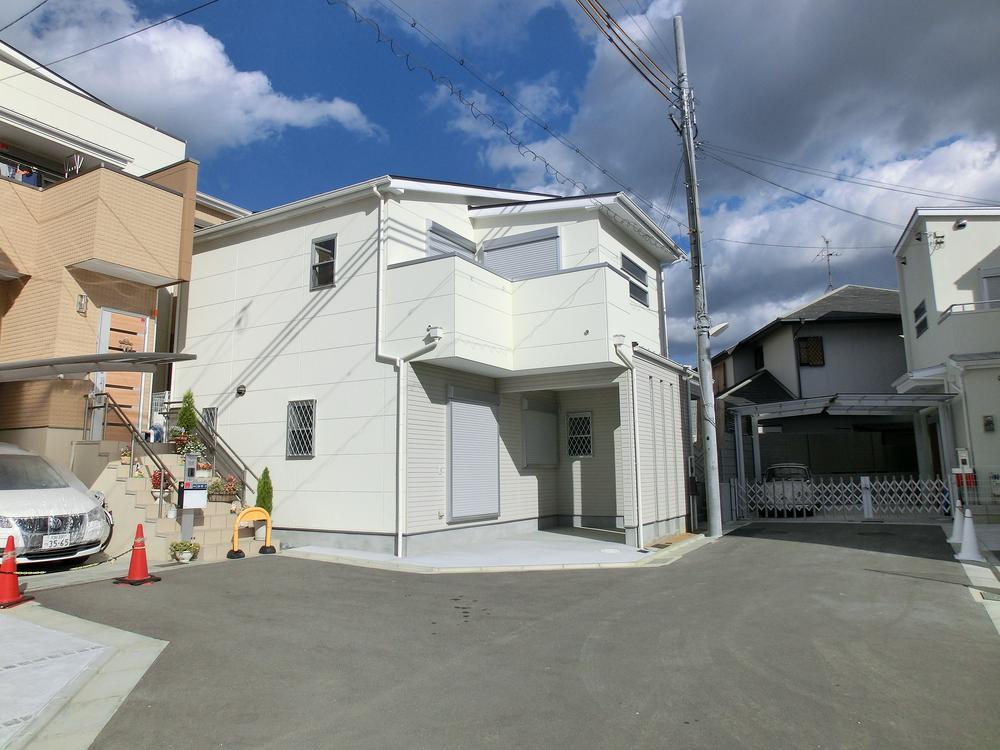 Indoor (12 May 2013) Shooting Yang hit in the south-facing is as you can see!
室内(2013年12月)撮影
南向きで陽当たりはご覧の通りです!
Non-living roomリビング以外の居室 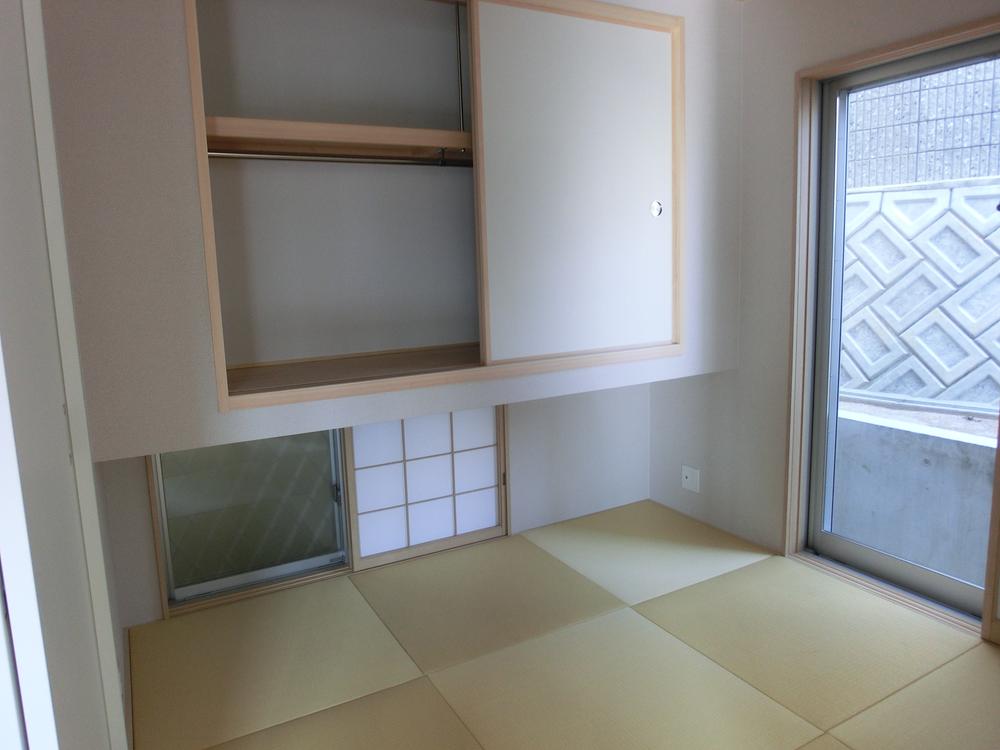 Indoor (12 May 2013) Shooting We are happy when there is a Japanese-style room!
室内(2013年12月)撮影
和室があると嬉しいですね!
Floor plan間取り図 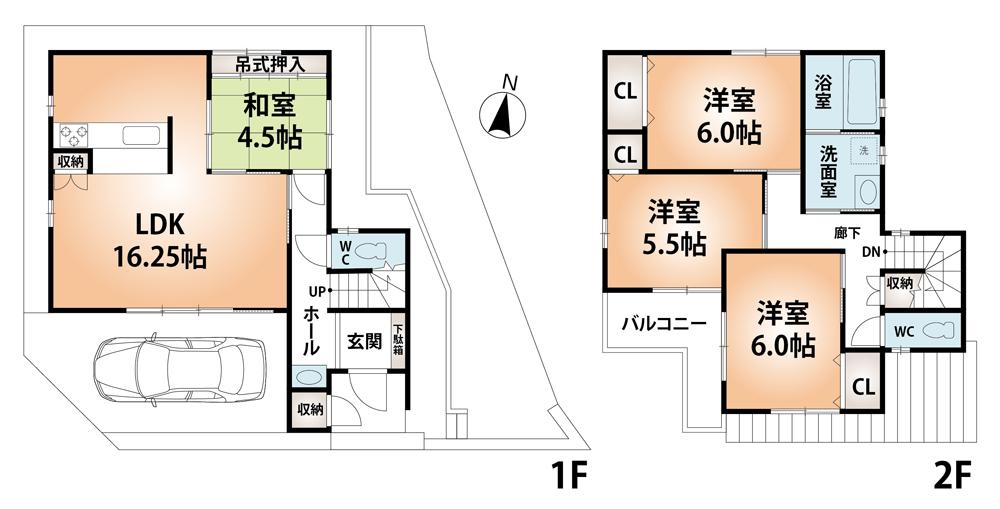 (No. 5 locations), Price 42,800,000 yen, 4LDK, Land area 100.27 sq m , Building area 104.89 sq m
(5号地)、価格4280万円、4LDK、土地面積100.27m2、建物面積104.89m2
Bathroom浴室 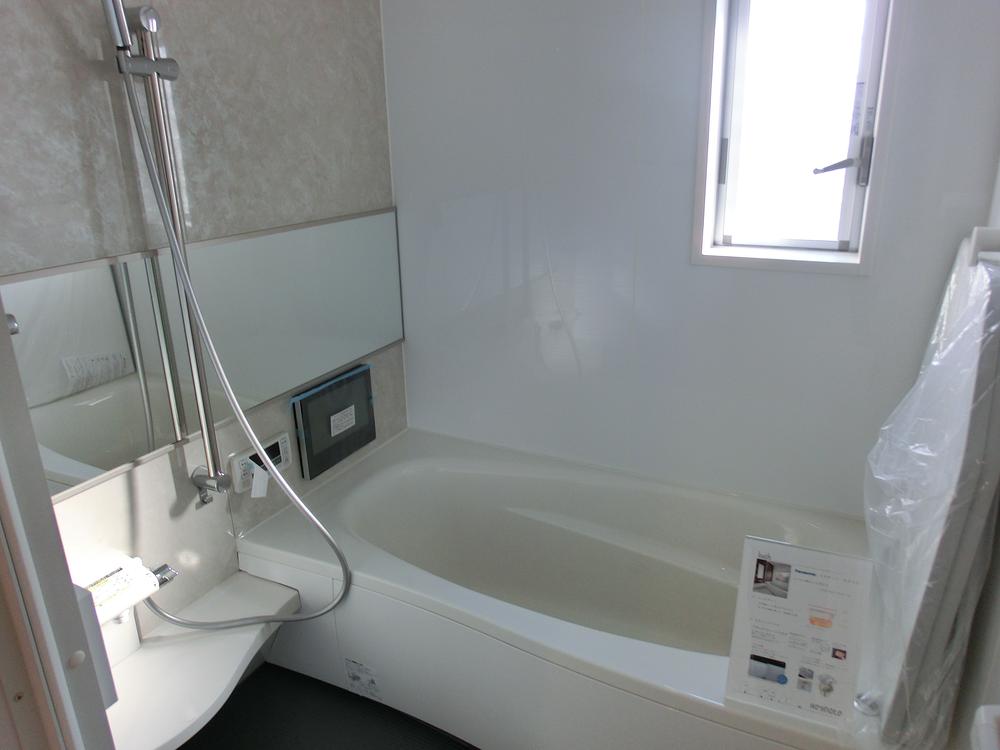 Indoor (12 May 2013) Shooting Panasonic's high-grade type bathroom
室内(2013年12月)撮影
パナソニックのハイグレードタイプ浴室
Kitchenキッチン 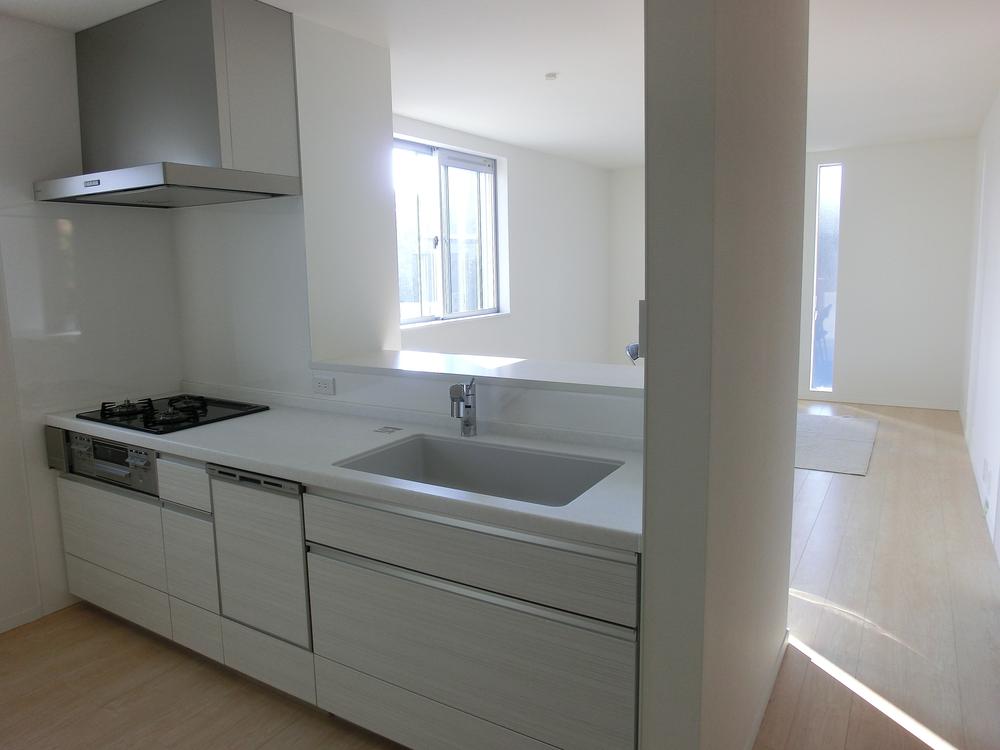 Indoor (12 May 2013) Shooting
室内(2013年12月)撮影
Wash basin, toilet洗面台・洗面所 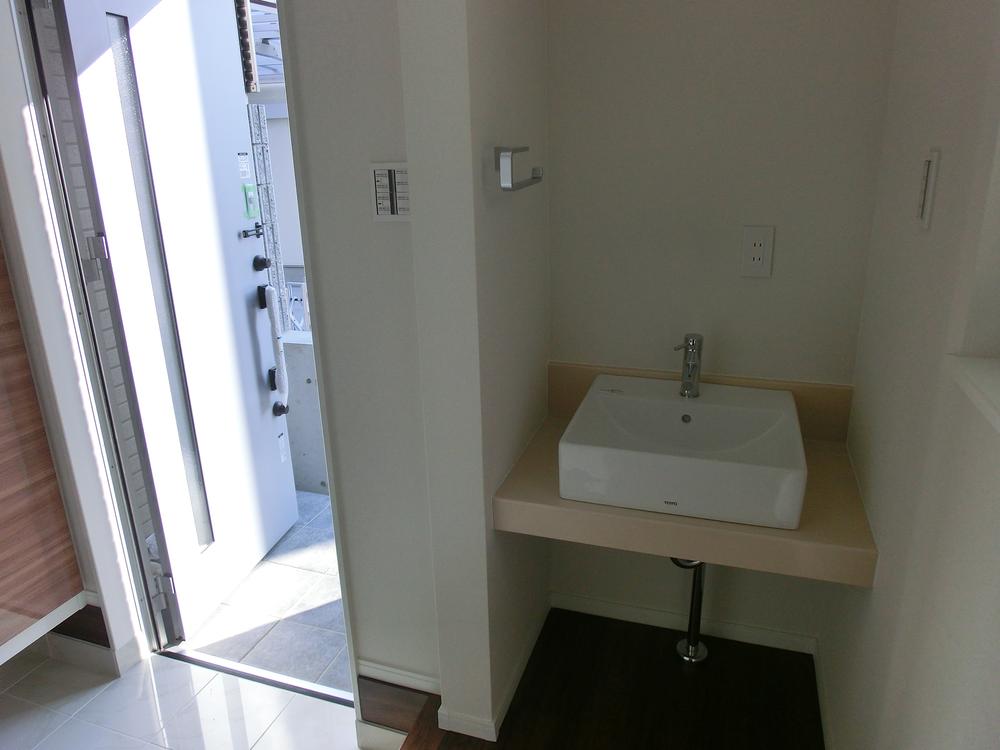 Indoor (12 May 2013) Shooting
室内(2013年12月)撮影
Toiletトイレ 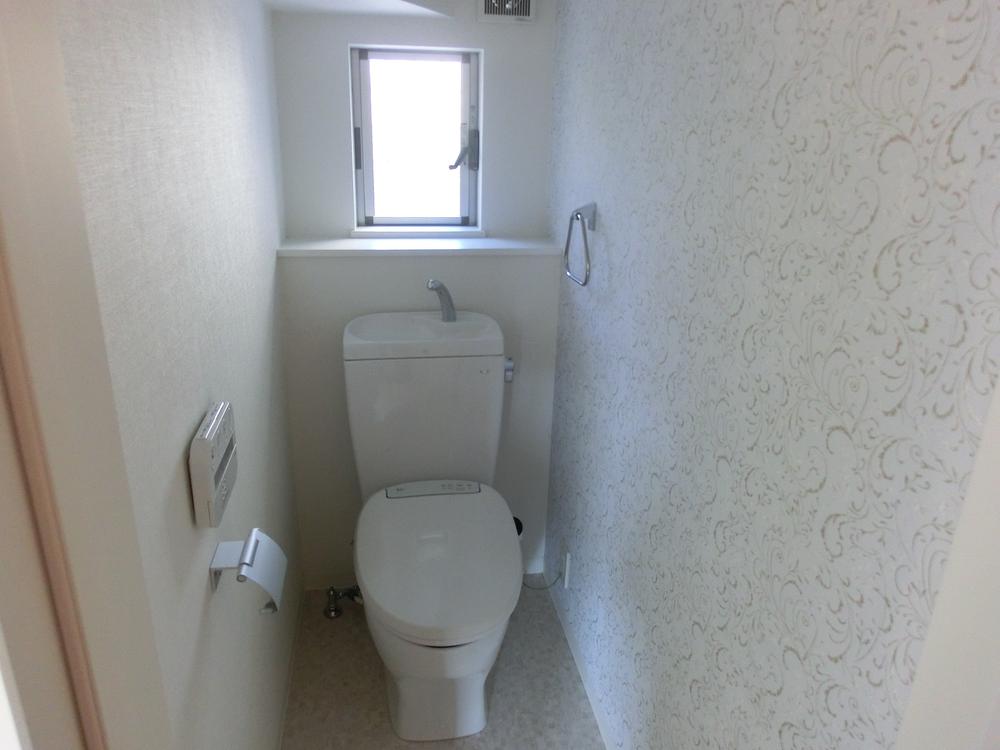 Indoor (12 May 2013) Shooting
室内(2013年12月)撮影
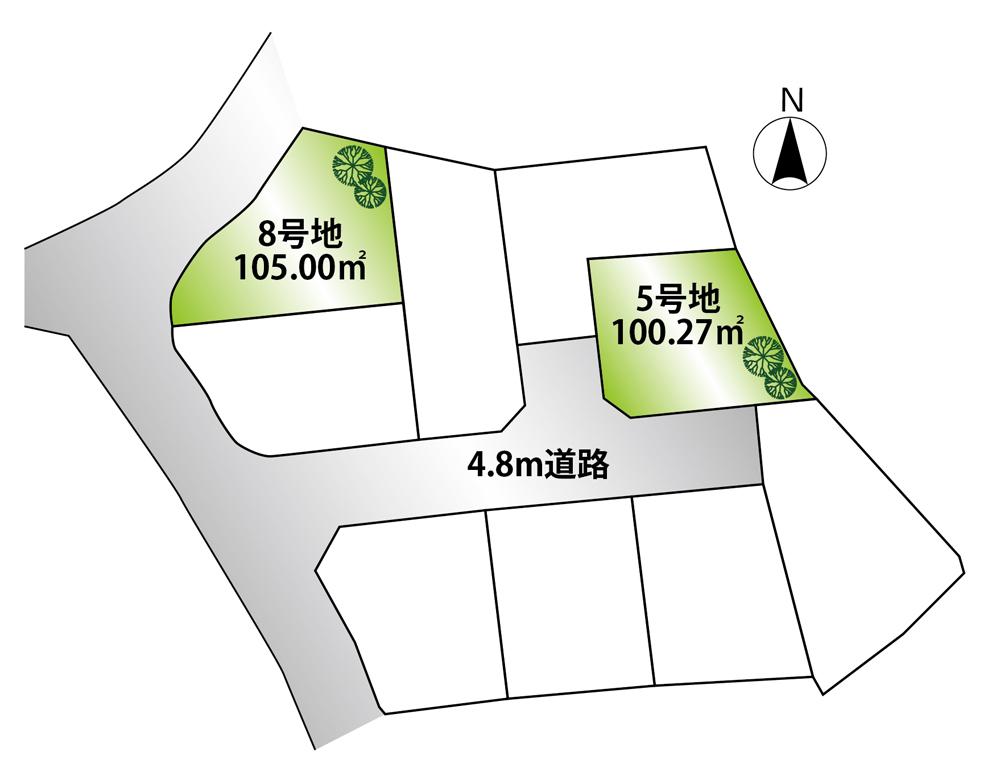 Other
その他
Floor plan間取り図 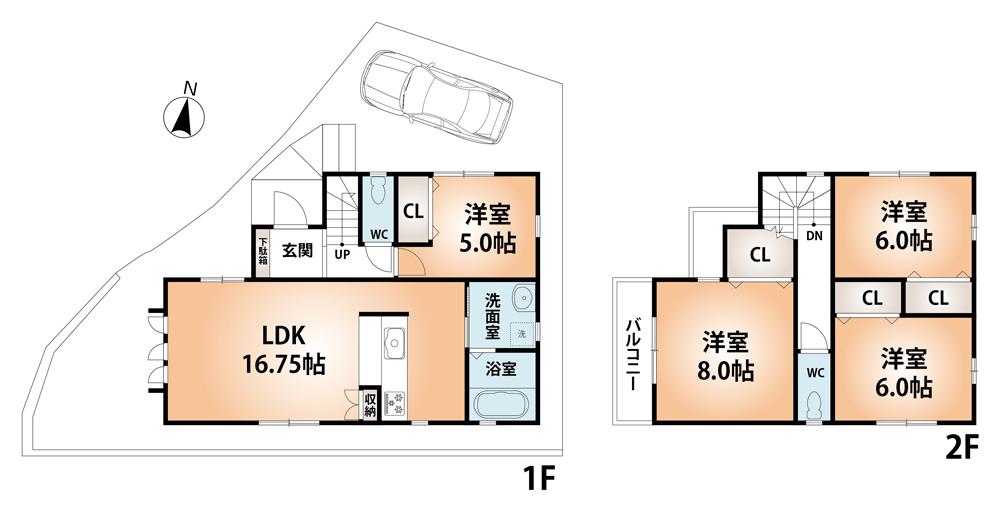 (No. 8 locations), Price 43,800,000 yen, 4LDK, Land area 105 sq m , Building area 95.98 sq m
(8号地)、価格4380万円、4LDK、土地面積105m2、建物面積95.98m2
Wash basin, toilet洗面台・洗面所 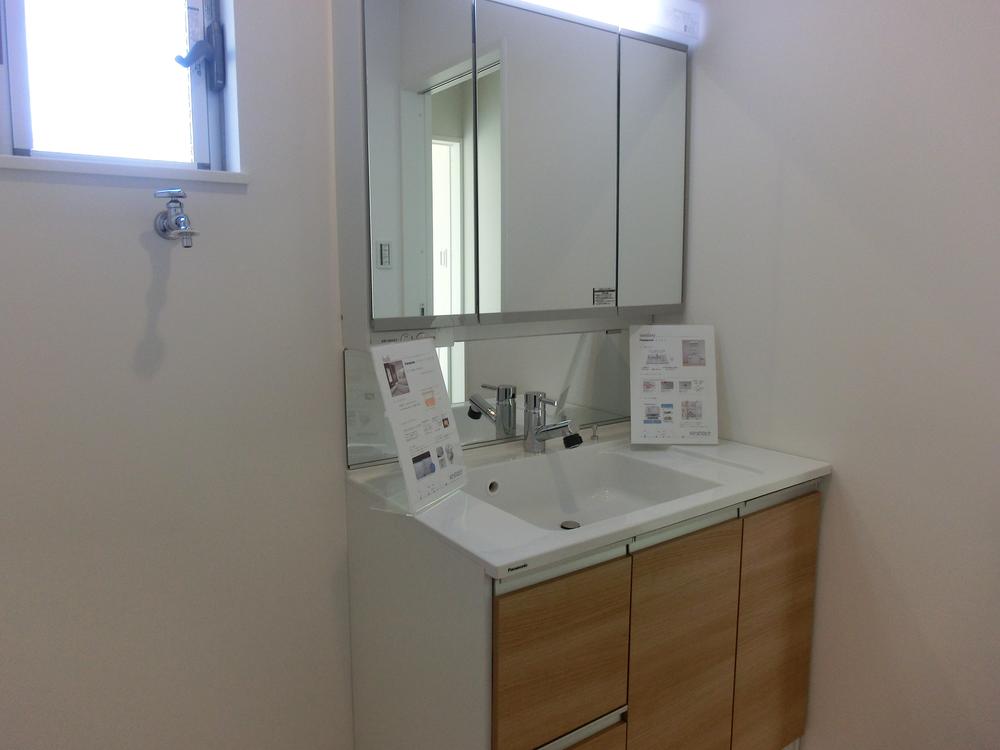 Indoor (12 May 2013) Shooting
室内(2013年12月)撮影
Location
|












