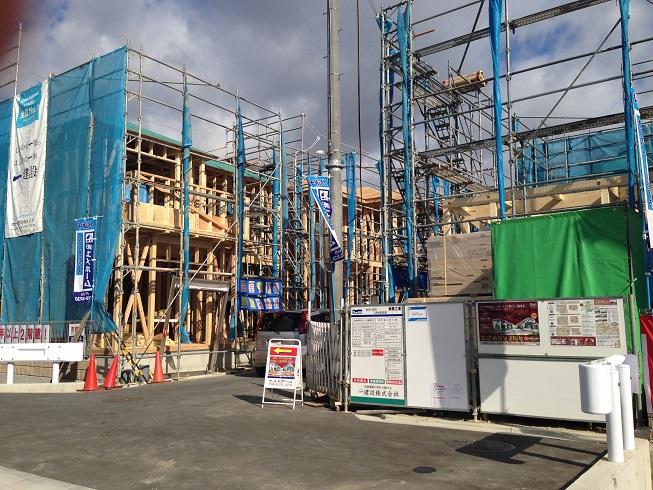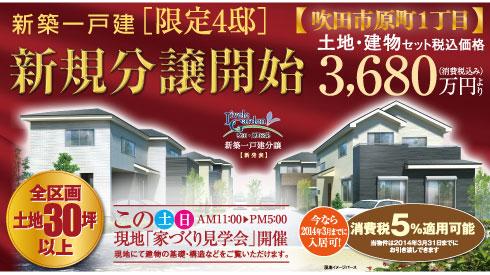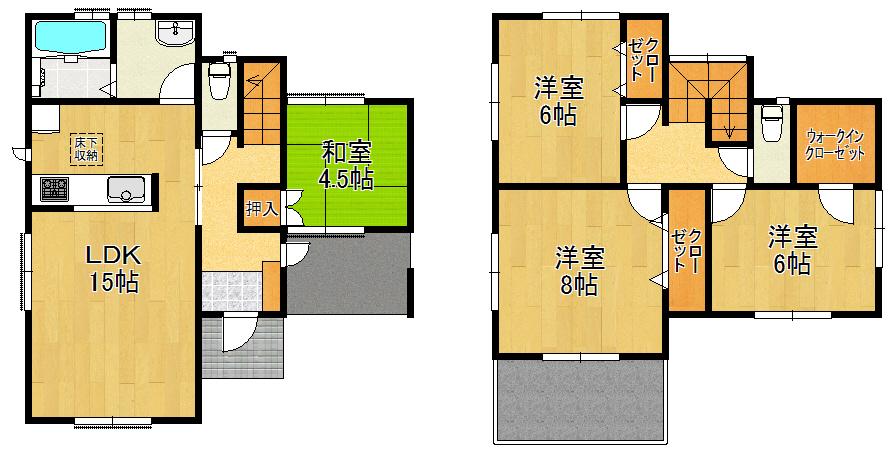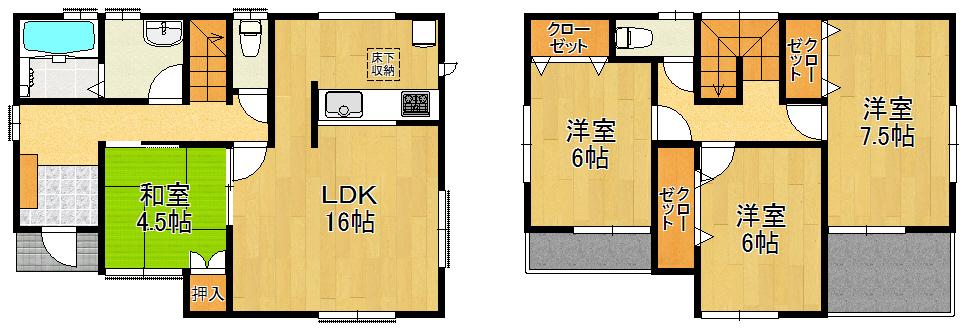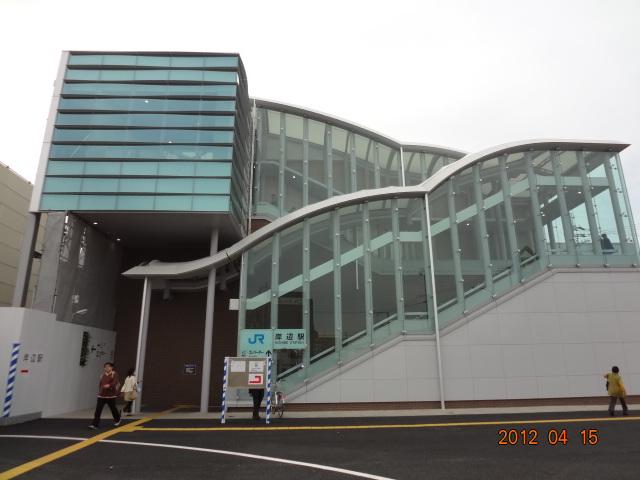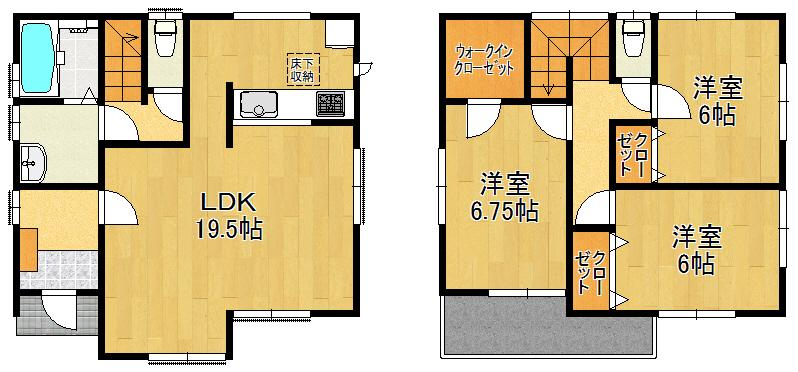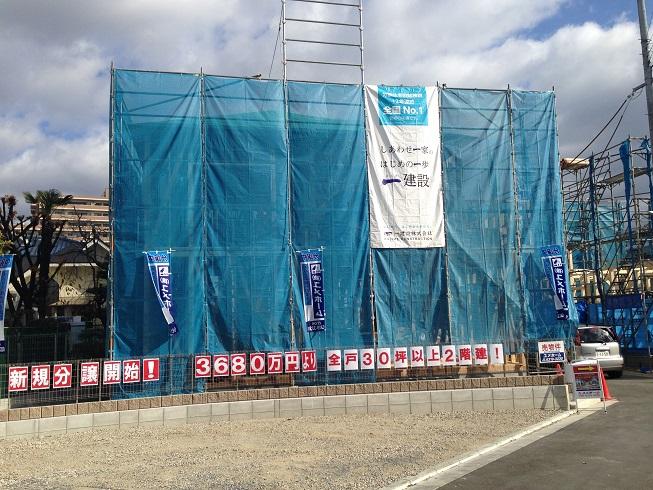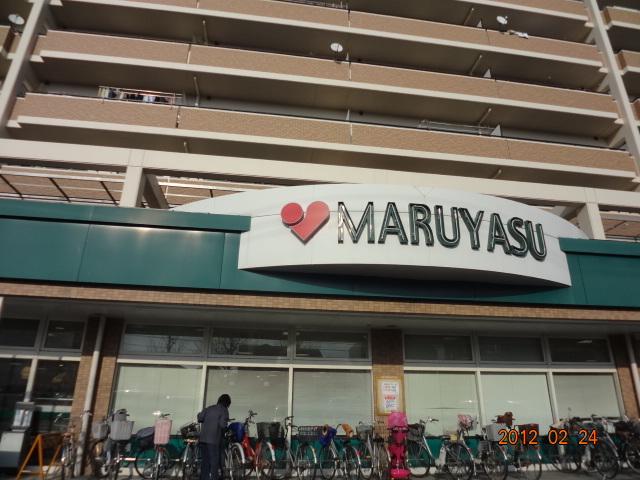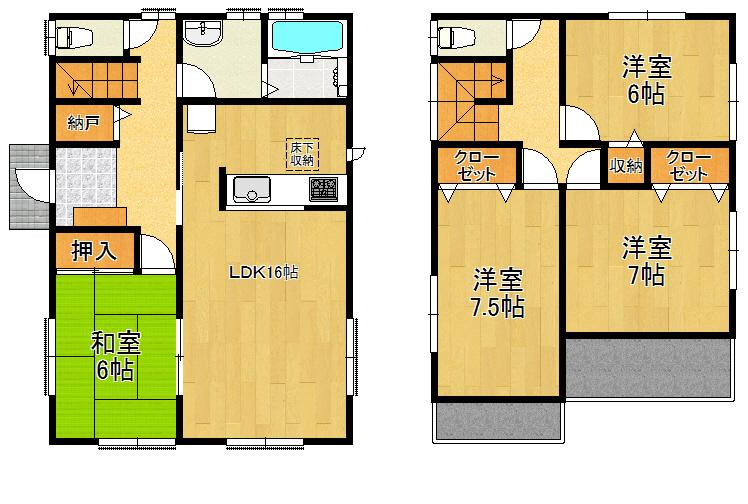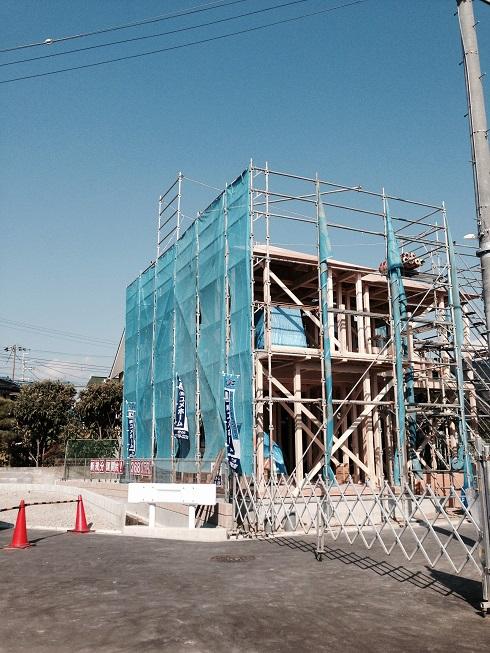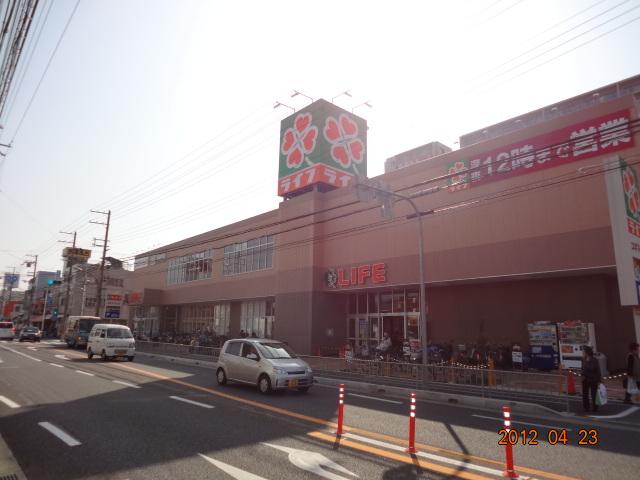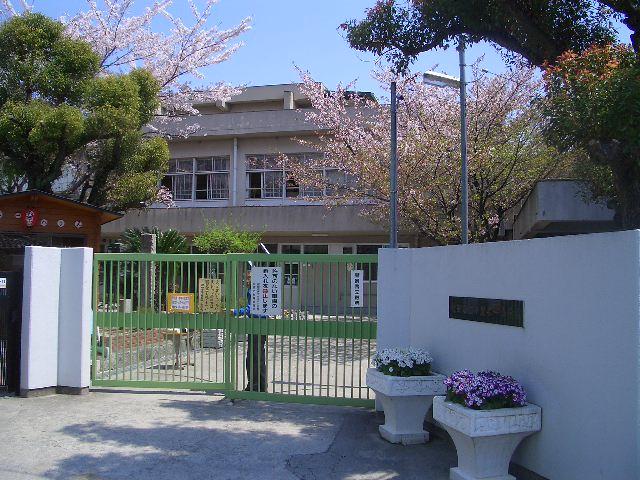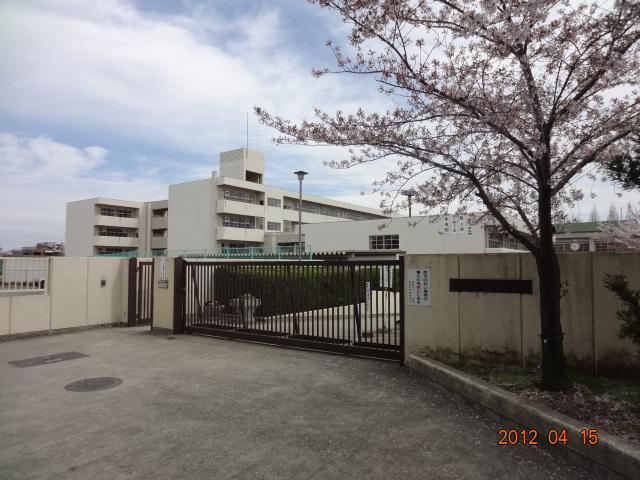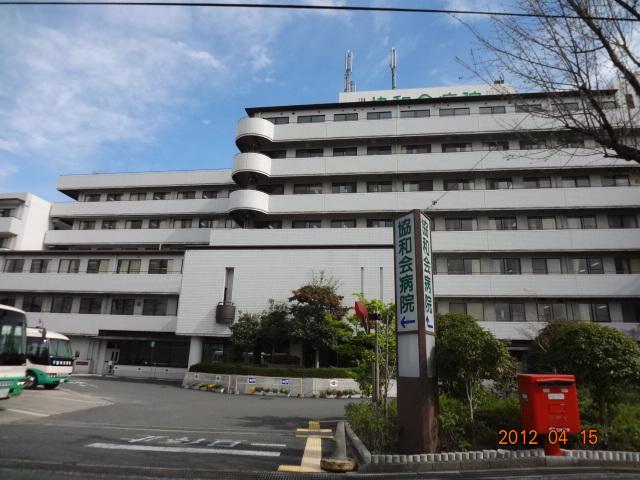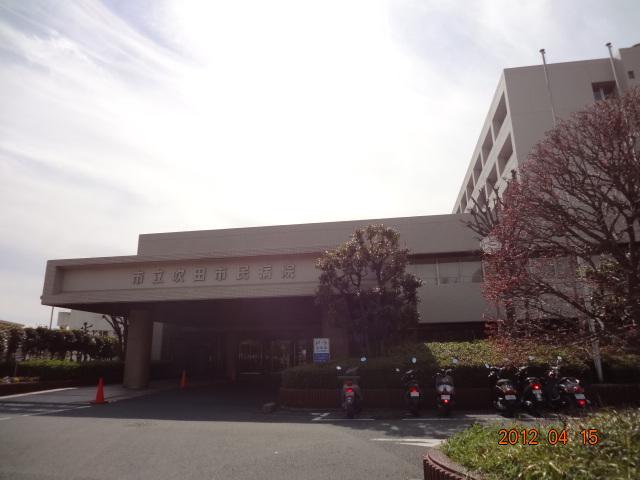|
|
Suita, Osaka Prefecture
大阪府吹田市
|
|
JR Tokaido Line "shore" walk 16 minutes
JR東海道本線「岸辺」歩16分
|
|
Site area 30 square meters or more. Advanced equipment to all four House life in a quiet residential area facilities studded commitment to quality and functionality and excellent environmental comfort and safety of enhancement aligned within walking distance ・ Specification standard equipment
敷地面積30坪以上。品位と機能へのこだわりをちりばめた全4邸閑静な住宅街に生活施設が徒歩圏に揃う充実の環境快適性と安全性に優れた先進の設備・仕様が標準装備
|
|
■ More and more convenient in progress, "the banks Station redevelopment", Comfortable! ■ You can work while looking at the situation of children and families because it is face-to-face kitchen! ■ Enhancement also accommodated in all room 6 quires more!
■「岸辺駅前再開発」進行中でますます便利に、快適に!■対面式キッチンだからお子様やご家族の様子を見ながら作業ができます!■全居室6帖以上で収納も充実!
|
Features pickup 特徴ピックアップ | | Super close / Facing south / Yang per good / All room storage / A quiet residential area / LDK15 tatami mats or more / Corner lot / Japanese-style room / Face-to-face kitchen / Toilet 2 places / 2-story / Underfloor Storage / TV monitor interphone / Ventilation good / Walk-in closet / All room 6 tatami mats or more / City gas スーパーが近い /南向き /陽当り良好 /全居室収納 /閑静な住宅地 /LDK15畳以上 /角地 /和室 /対面式キッチン /トイレ2ヶ所 /2階建 /床下収納 /TVモニタ付インターホン /通風良好 /ウォークインクロゼット /全居室6畳以上 /都市ガス |
Price 価格 | | 36,800,000 yen ~ 41,800,000 yen 3680万円 ~ 4180万円 |
Floor plan 間取り | | 3LDK ~ 4LDK 3LDK ~ 4LDK |
Units sold 販売戸数 | | 4 units 4戸 |
Total units 総戸数 | | 4 units 4戸 |
Land area 土地面積 | | 100.76 sq m ~ 113.59 sq m (30.47 tsubo ~ 34.36 square meters) 100.76m2 ~ 113.59m2(30.47坪 ~ 34.36坪) |
Building area 建物面積 | | 93.15 sq m ~ 105.16 sq m (28.17 tsubo ~ 31.81 square meters) 93.15m2 ~ 105.16m2(28.17坪 ~ 31.81坪) |
Completion date 完成時期(築年月) | | 2014 end of March plan 2014年3月末予定 |
Address 住所 | | Suita, Osaka Prefecture Haramachi 1 大阪府吹田市原町1 |
Traffic 交通 | | JR Tokaido Line "shore" walk 16 minutes
JR Tokaido Line "Suita" walk 19 minutes JR東海道本線「岸辺」歩16分
JR東海道本線「吹田」歩19分
|
Related links 関連リンク | | [Related Sites of this company] 【この会社の関連サイト】 |
Contact お問い合せ先 | | TEL: 0800-603-3539 [Toll free] mobile phone ・ Also available from PHS
Caller ID is not notified
Please contact the "saw SUUMO (Sumo)"
If it does not lead, If the real estate company TEL:0800-603-3539【通話料無料】携帯電話・PHSからもご利用いただけます
発信者番号は通知されません
「SUUMO(スーモ)を見た」と問い合わせください
つながらない方、不動産会社の方は
|
Building coverage, floor area ratio 建ぺい率・容積率 | | Kenpei rate: 60%, Volume ratio: 200% 建ペい率:60%、容積率:200% |
Time residents 入居時期 | | 2014 end of March plan 2014年3月末予定 |
Land of the right form 土地の権利形態 | | Ownership 所有権 |
Structure and method of construction 構造・工法 | | Wooden 2-story 木造2階建 |
Use district 用途地域 | | Two mid-high 2種中高 |
Land category 地目 | | Residential land 宅地 |
Overview and notices その他概要・特記事項 | | Building confirmation number: BVJ-G13-10-1697 建築確認番号:BVJ-G13-10-1697 |
Company profile 会社概要 | | <Mediation> governor of Osaka (2) No. 053055 (Ltd.) Yumehomu Yubinbango564-0024 Suita, Osaka Prefecture Takagimachi 17-1 <仲介>大阪府知事(2)第053055号(株)ユメホーム〒564-0024 大阪府吹田市高城町17-1 |


