New Homes » Kansai » Osaka prefecture » Suita
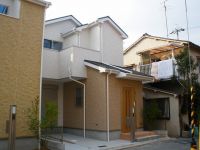 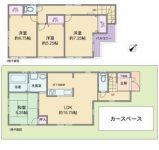
| | Suita, Osaka Prefecture 大阪府吹田市 |
| Hankyu Kyoto Line "Shojaku" walk 8 minutes 阪急京都線「正雀」歩8分 |
| It appeared Shojaku Station 8-minute walk solar power house. All three two-compartment sales during compartment. 正雀駅徒歩8分太陽光発電住宅が登場。全3区画中2区画販売中。 |
| Suita Higashi Elementary School Fifth junior high school flat 35S Available 吹田東小学校 第五中学校 フラット35S利用可 |
Features pickup 特徴ピックアップ | | Immediate Available / 2 along the line more accessible / System kitchen / Bathroom Dryer / Yang per good / Flat to the station / LDK15 tatami mats or more / Japanese-style room / Washbasin with shower / Face-to-face kitchen / Toilet 2 places / Bathroom 1 tsubo or more / 2-story / Warm water washing toilet seat / Water filter / Flat terrain 即入居可 /2沿線以上利用可 /システムキッチン /浴室乾燥機 /陽当り良好 /駅まで平坦 /LDK15畳以上 /和室 /シャワー付洗面台 /対面式キッチン /トイレ2ヶ所 /浴室1坪以上 /2階建 /温水洗浄便座 /浄水器 /平坦地 | Price 価格 | | 33,800,000 yen 3380万円 | Floor plan 間取り | | 4LDK 4LDK | Units sold 販売戸数 | | 1 units 1戸 | Total units 総戸数 | | 3 units 3戸 | Land area 土地面積 | | 88.7 sq m (registration) 88.7m2(登記) | Building area 建物面積 | | 93.96 sq m 93.96m2 | Driveway burden-road 私道負担・道路 | | Nothing, Northeast 4.2m width 無、北東4.2m幅 | Completion date 完成時期(築年月) | | November 2013 2013年11月 | Address 住所 | | Suita, Osaka Prefecture Minamishojaku 2 大阪府吹田市南正雀2 | Traffic 交通 | | Hankyu Kyoto Line "Shojaku" walk 8 minutes
JR Tokaido Line "shore" walk 14 minutes 阪急京都線「正雀」歩8分
JR東海道本線「岸辺」歩14分
| Contact お問い合せ先 | | Century 21 (Ltd.) Estate SHINTEL: 0120-675118 [Toll free] Please contact the "saw SUUMO (Sumo)" センチュリー21(株)エステートSHINTEL:0120-675118【通話料無料】「SUUMO(スーモ)を見た」と問い合わせください | Building coverage, floor area ratio 建ぺい率・容積率 | | 60% ・ 200% 60%・200% | Time residents 入居時期 | | Immediate available 即入居可 | Land of the right form 土地の権利形態 | | Ownership 所有権 | Structure and method of construction 構造・工法 | | Wooden 2-story (framing method) 木造2階建(軸組工法) | Use district 用途地域 | | One dwelling 1種住居 | Overview and notices その他概要・特記事項 | | Facilities: Public Water Supply, This sewage, City gas, Parking: car space 設備:公営水道、本下水、都市ガス、駐車場:カースペース | Company profile 会社概要 | | <Marketing alliance (mediated)> governor of Osaka (2) the first 050,942 No. Century 21 (Ltd.) Estate SHINyubinbango567-0886 Ibaraki, Osaka Shimochujo-cho 3-1 <販売提携(媒介)>大阪府知事(2)第050942号センチュリー21(株)エステートSHIN〒567-0886 大阪府茨木市下中条町3-1 |
Otherその他 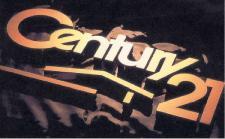 Peace of mind of the brand
安心のブランド
Local appearance photo現地外観写真 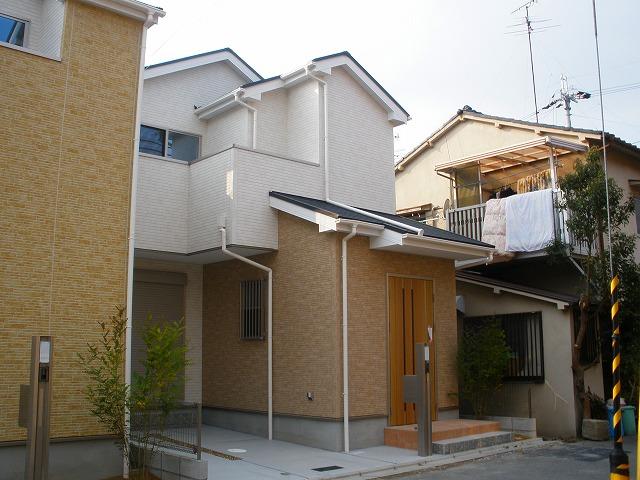 Local (12 May 2013) Shooting
現地(2013年12月)撮影
Floor plan間取り図 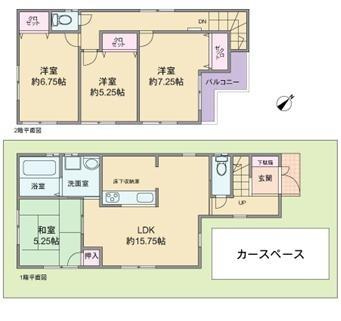 33,800,000 yen, 4LDK, Land area 88.7 sq m , Building area 93.96 sq m
3380万円、4LDK、土地面積88.7m2、建物面積93.96m2
Livingリビング 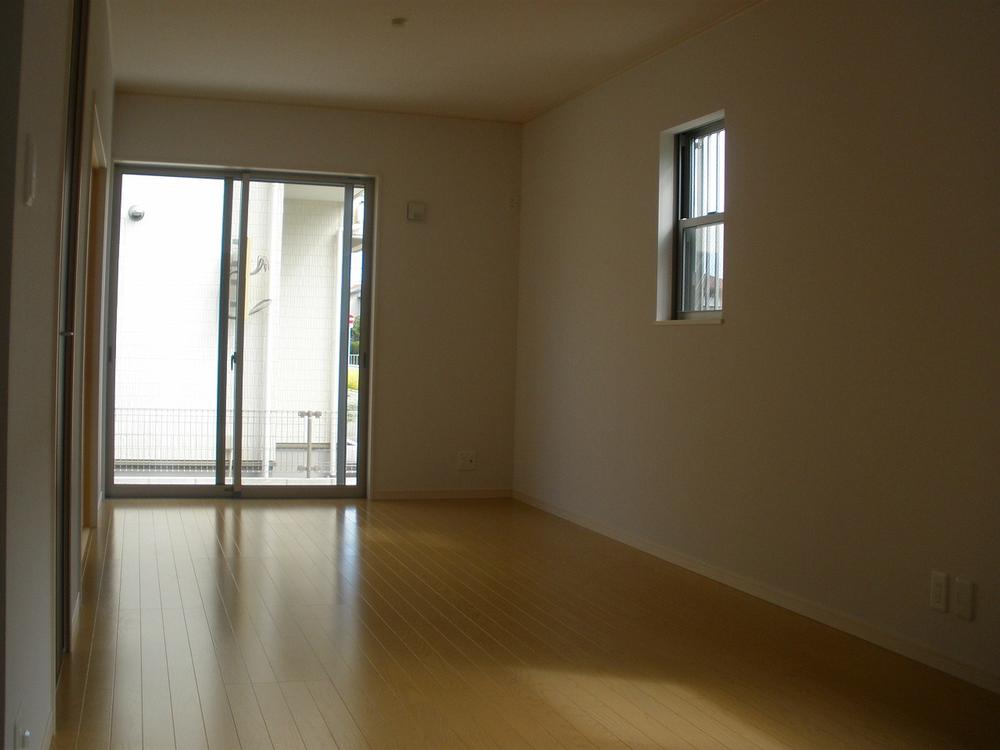 Same specifications
同仕様
Bathroom浴室 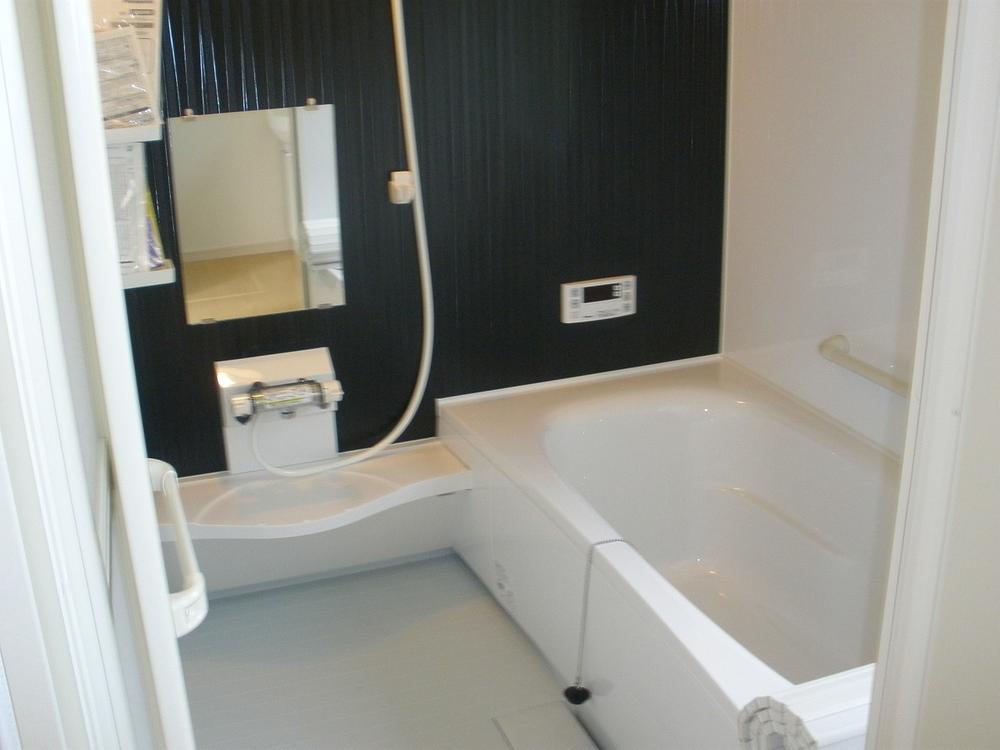 Same specifications
同仕様
Kitchenキッチン 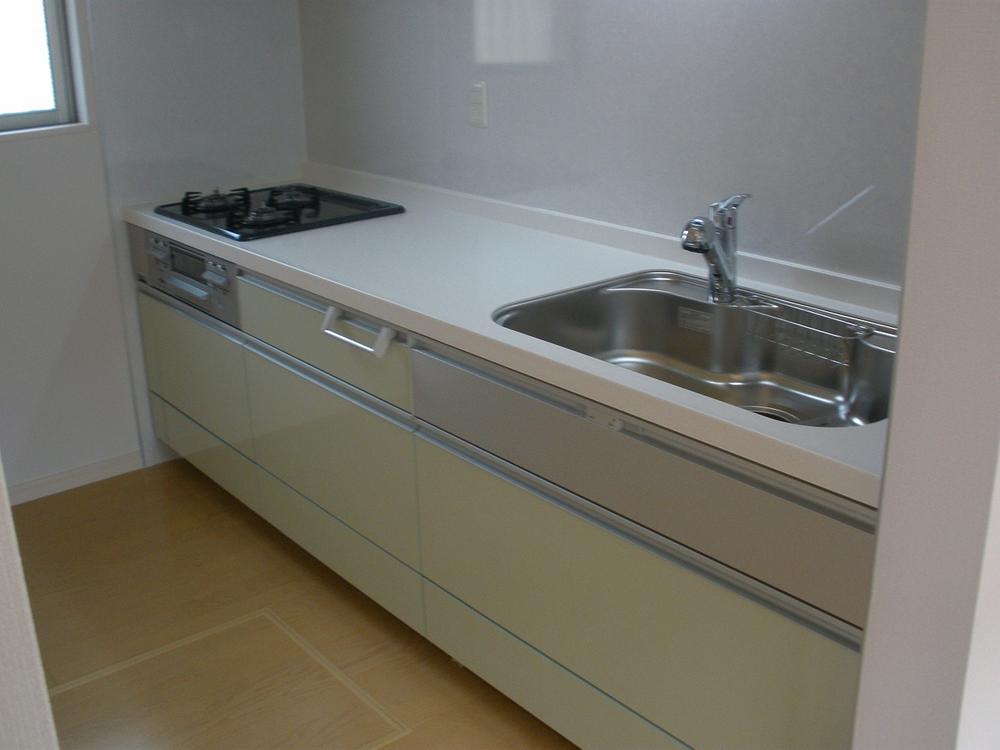 Same specifications
同仕様
Non-living roomリビング以外の居室 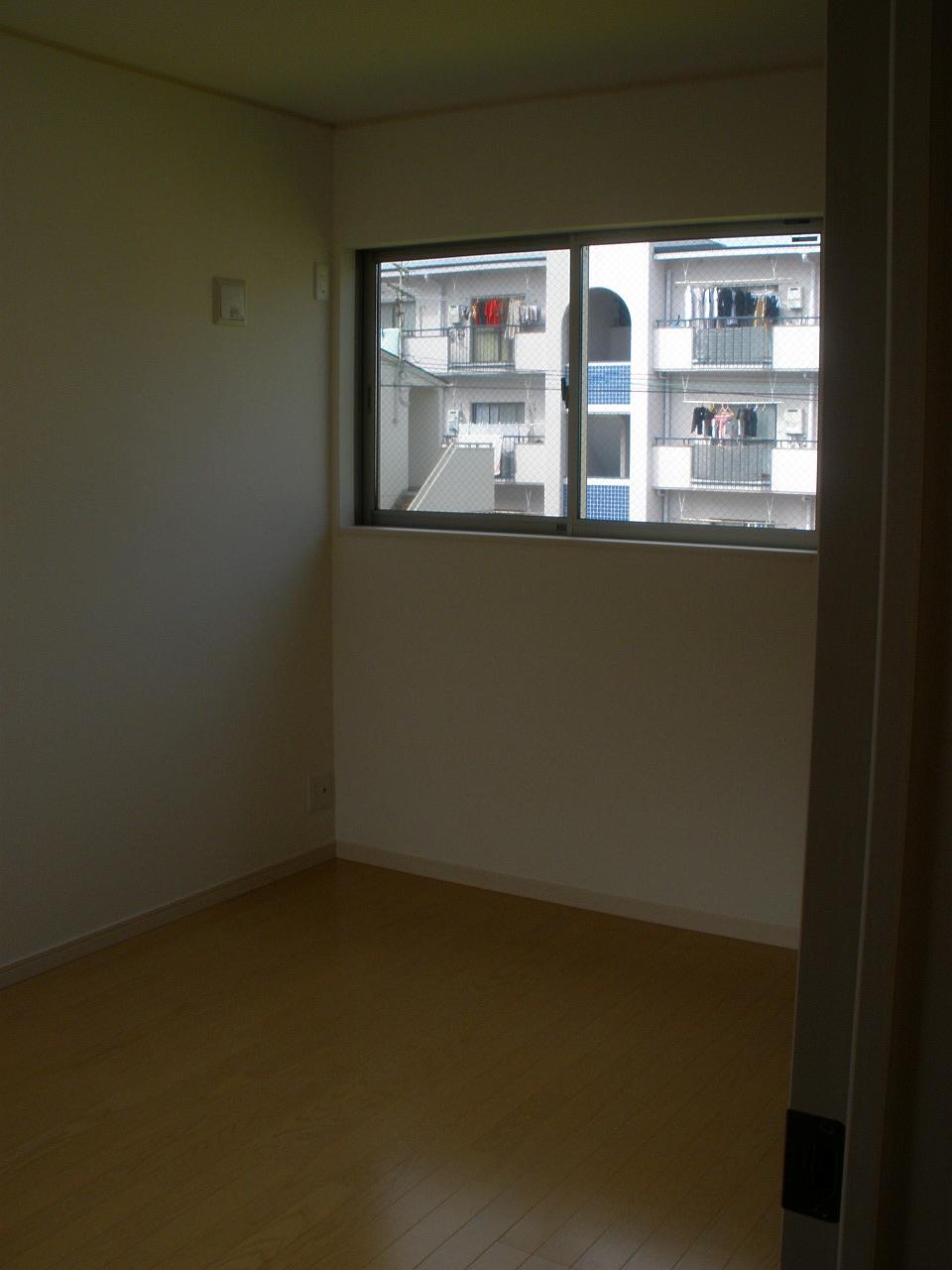 Same specifications
同仕様
Entrance玄関 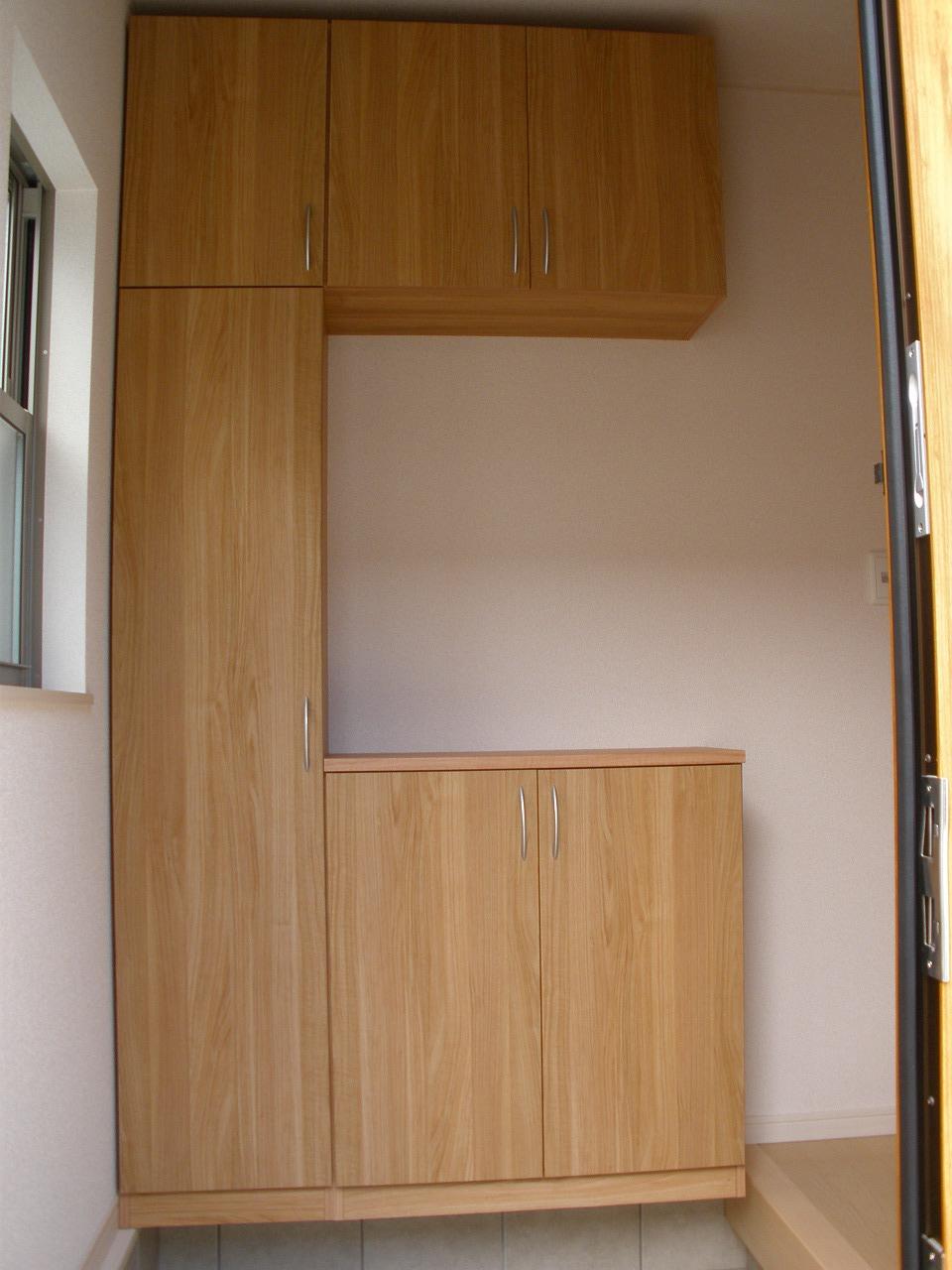 Same specifications
同仕様
Toiletトイレ 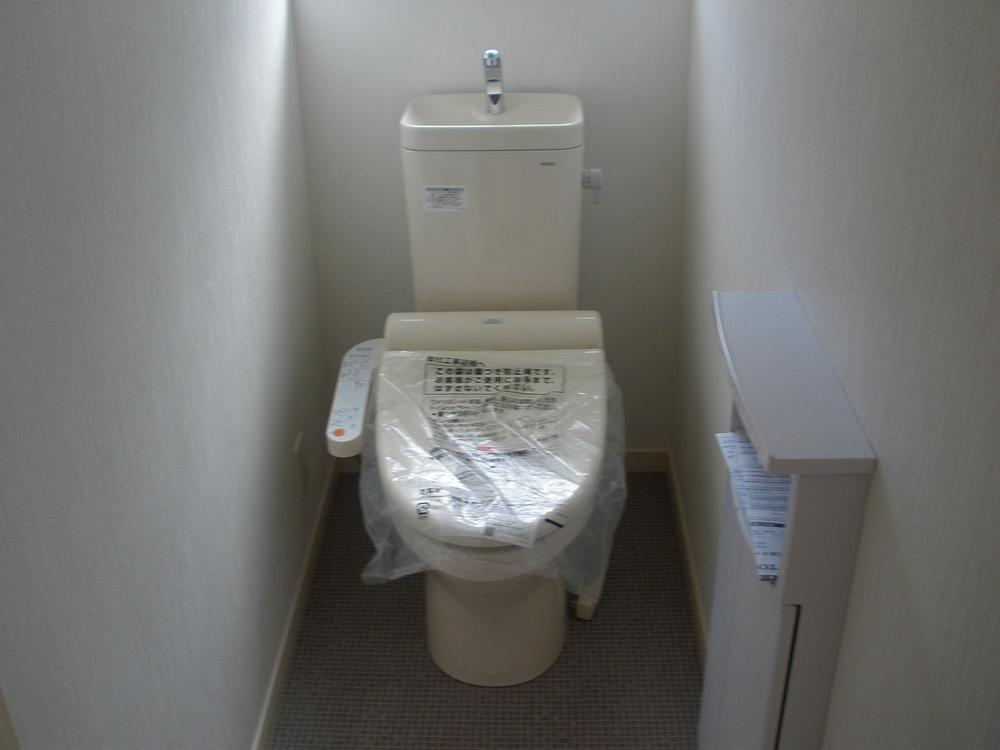 Same specifications
同仕様
Same specifications photos (Other introspection)同仕様写真(その他内観) 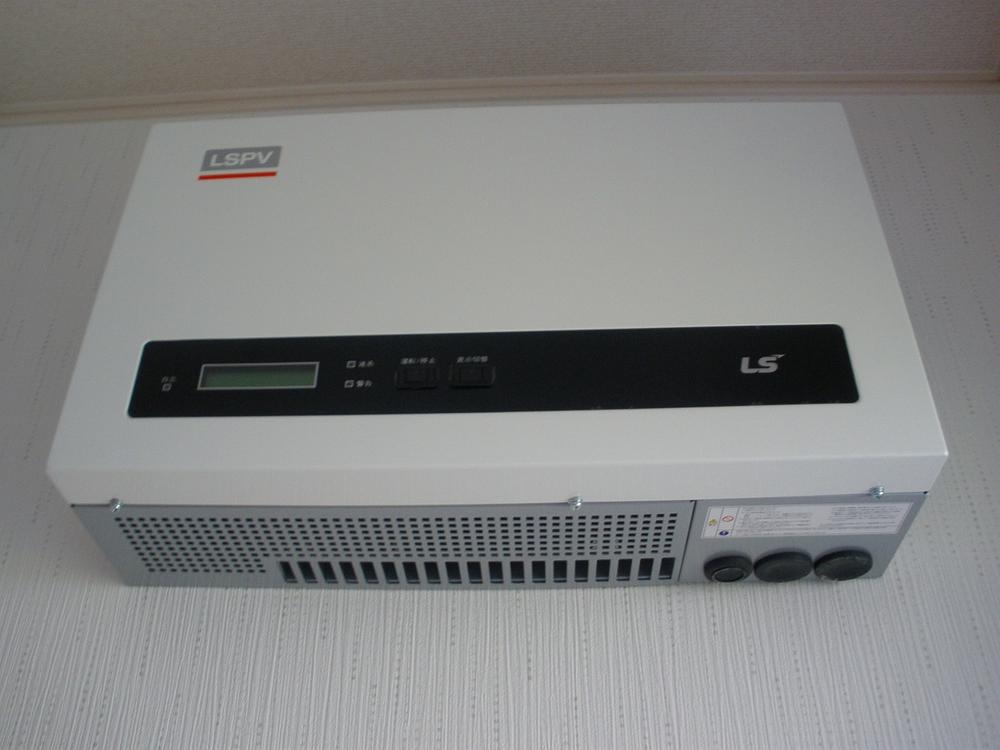 Same specifications
同仕様
Same specifications photo (kitchen)同仕様写真(キッチン) 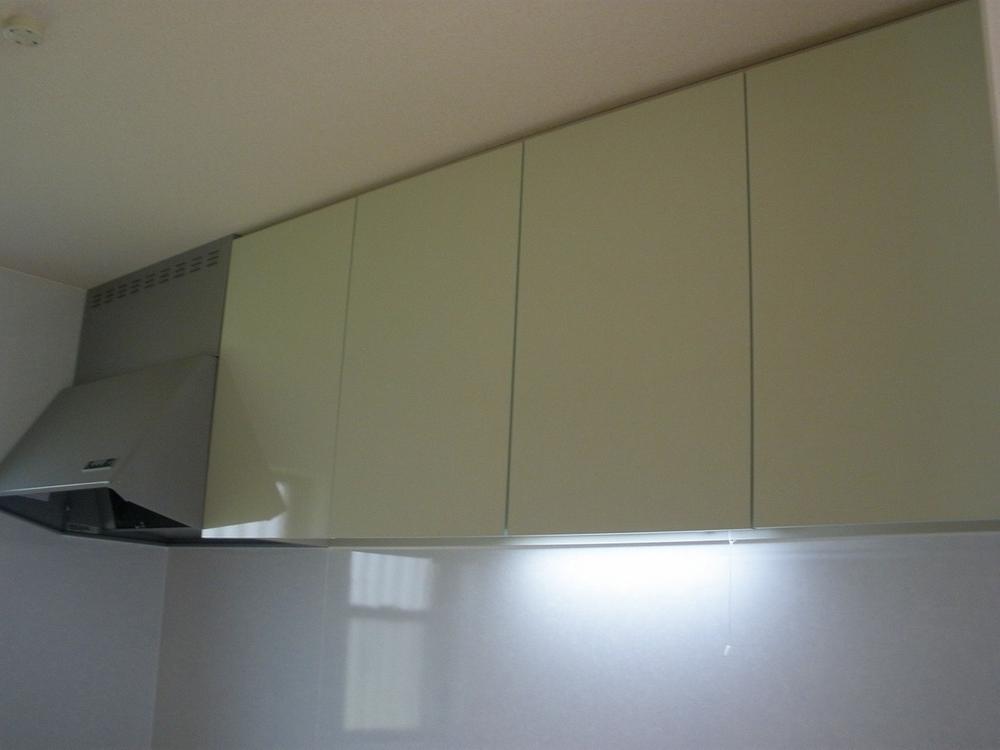 Same specifications
同仕様
Entrance玄関 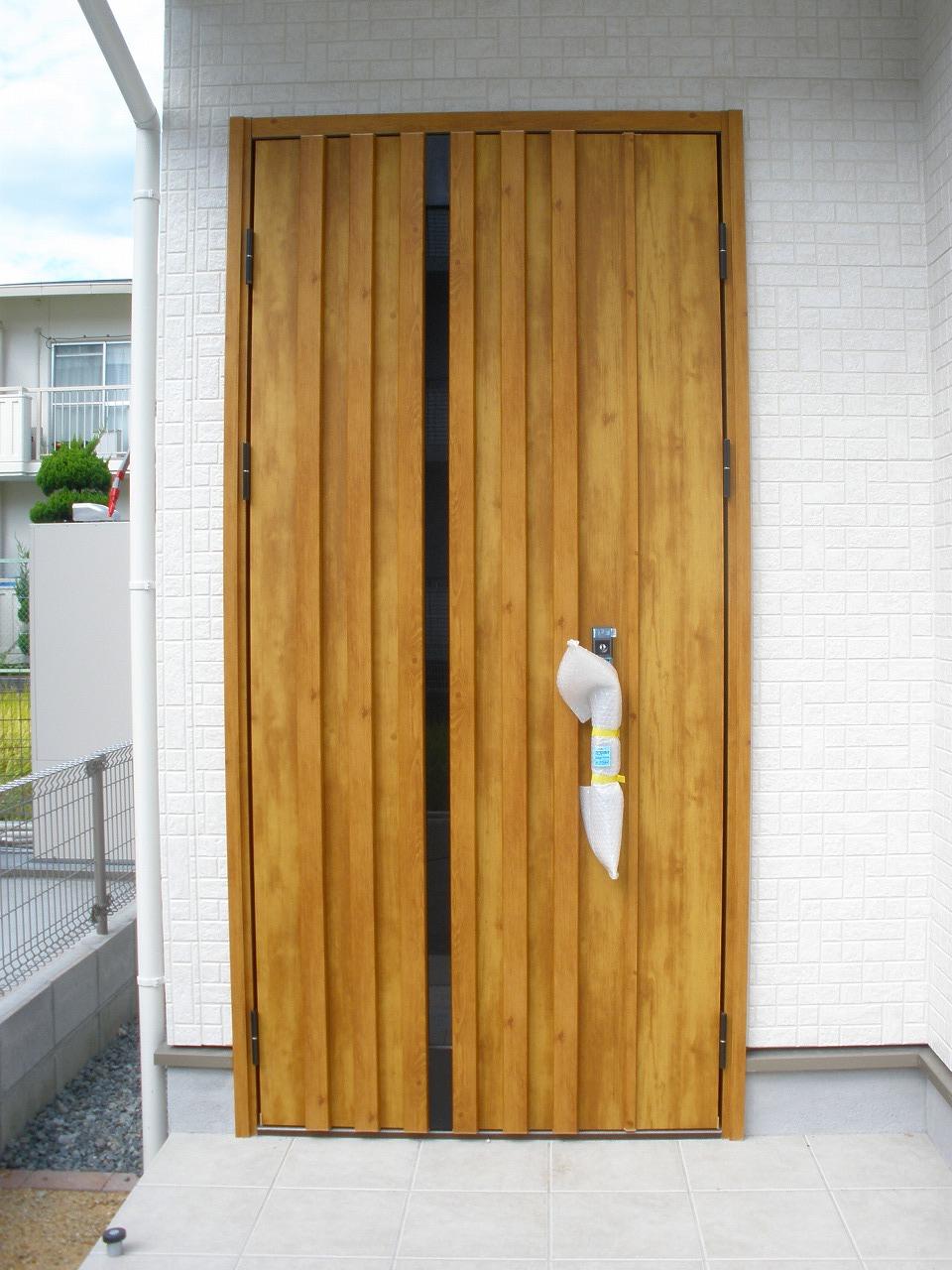 Same specifications
同仕様
Same specifications photos (Other introspection)同仕様写真(その他内観) 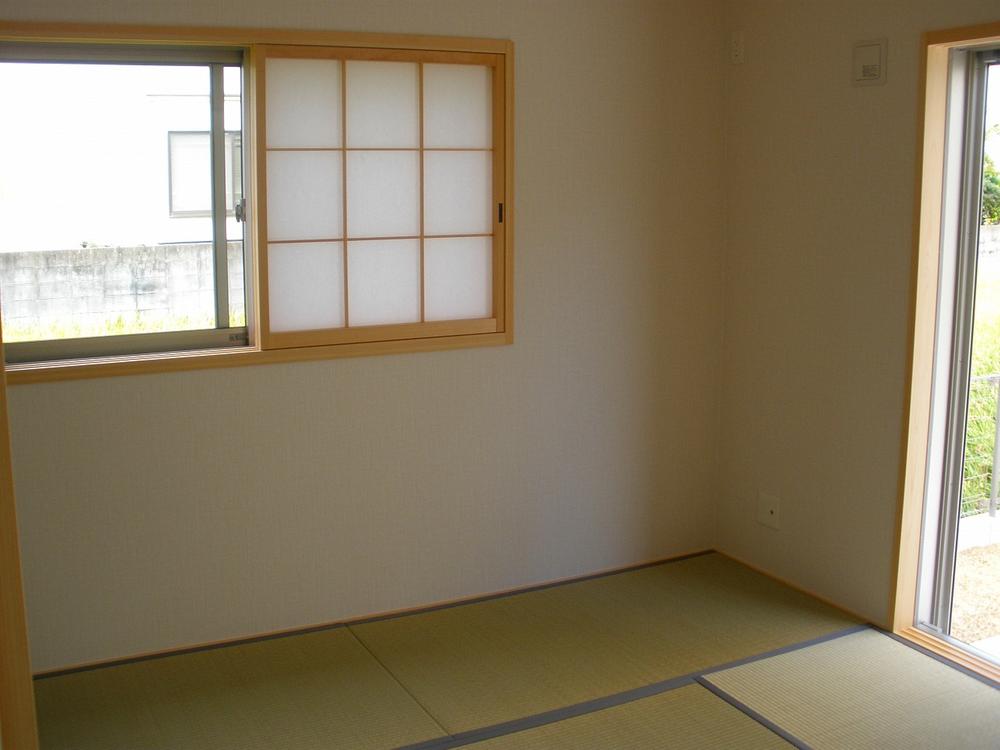 Same specifications
同仕様
Same specifications photo (kitchen)同仕様写真(キッチン) 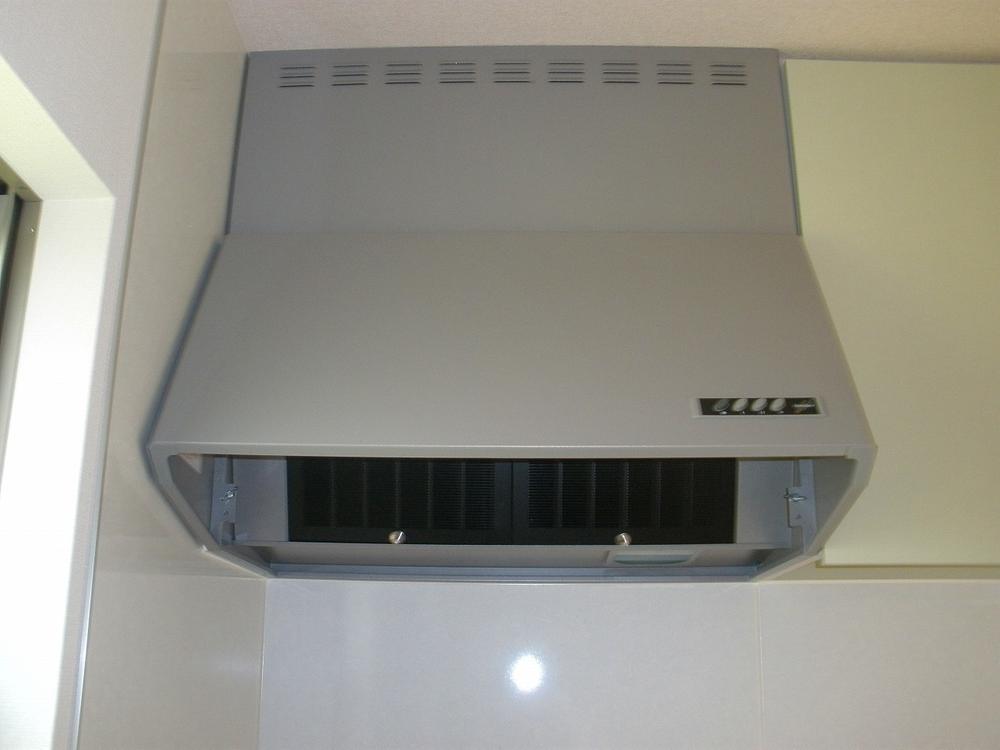 Same specifications
同仕様
Same specifications photos (Other introspection)同仕様写真(その他内観) 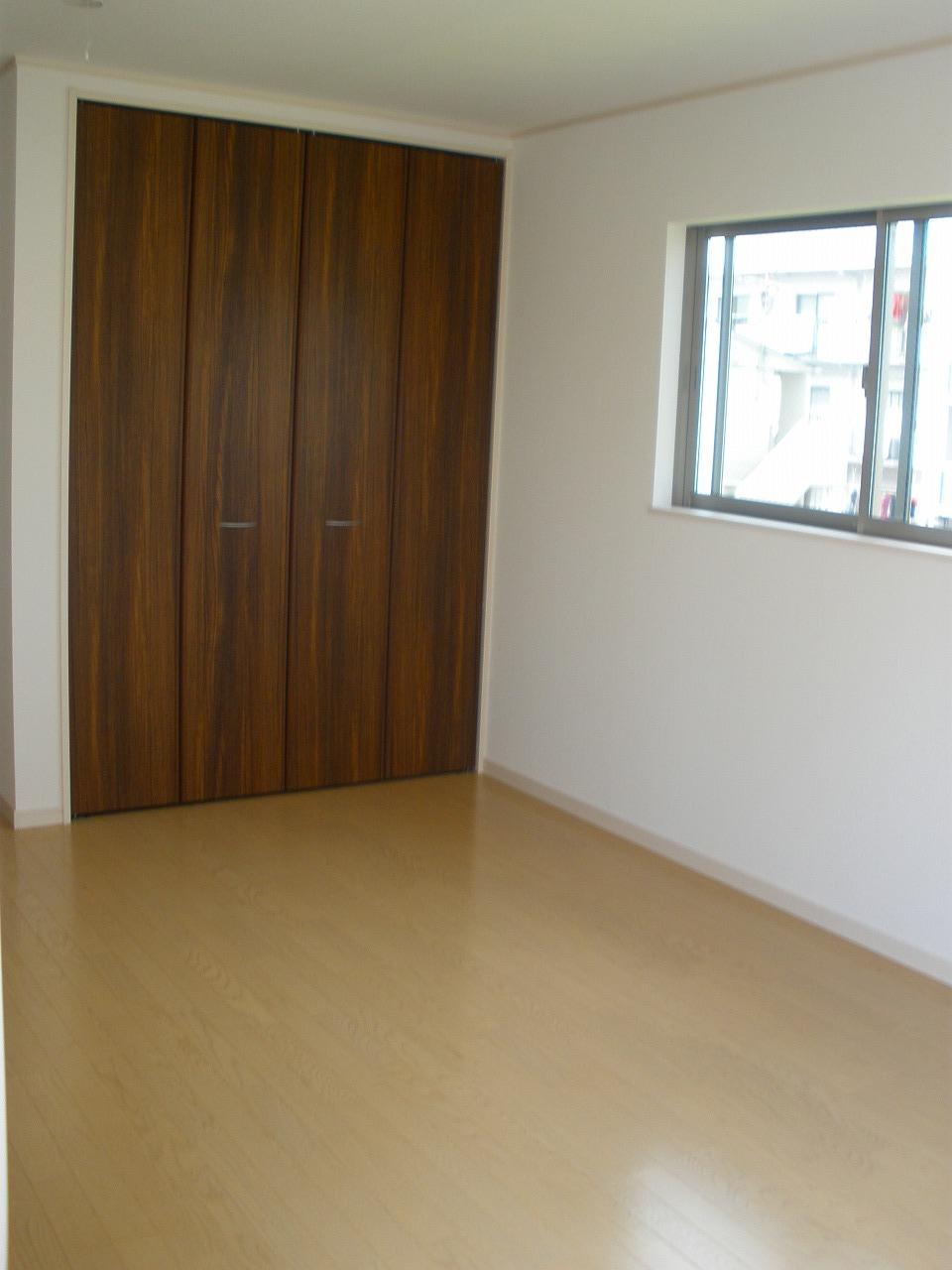 Same specifications
同仕様
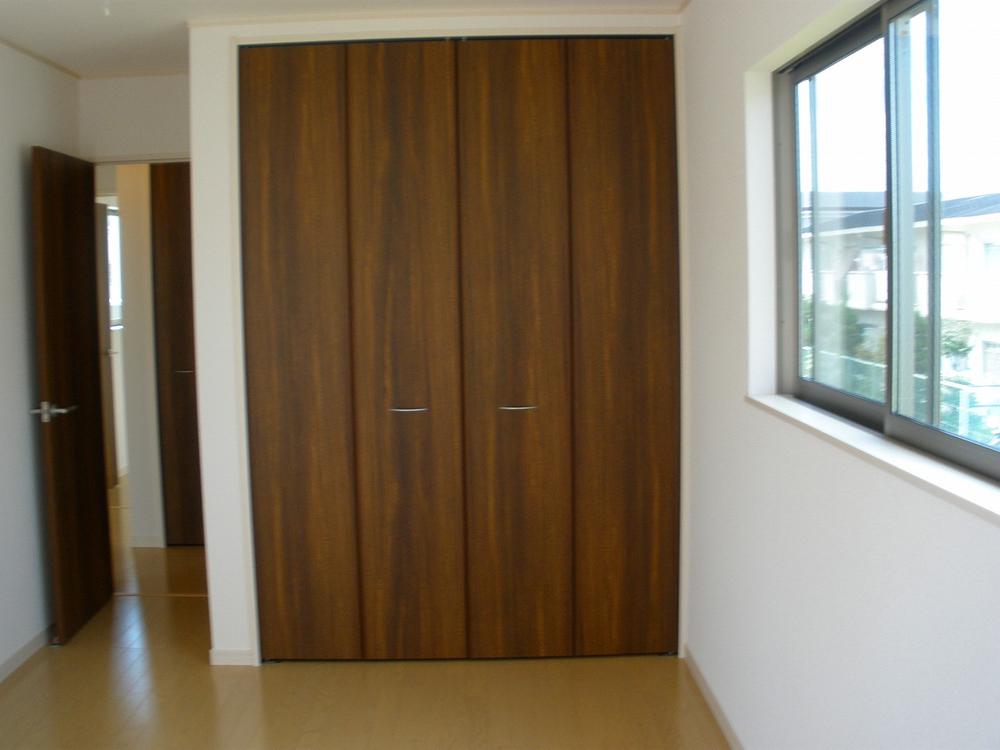 Same specifications
同仕様
Location
|

















