New Homes » Kansai » Osaka prefecture » Suita
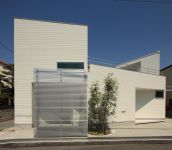 
| | Suita, Osaka Prefecture 大阪府吹田市 |
| Hankyu Senri Line "Kitasenri" walk 14 minutes 阪急千里線「北千里」歩14分 |
| ■ It combines the convenience and living environment [Senri New Town] Or in does not start a new life ■ It became the final 1 compartment popular demand. ■ There model room! You can preview ■利便性と住環境を兼ね備えた【千里ニュータウン】で新生活を始めませんか■好評につき最終1区画となりました。■モデルルームあり!内覧できます |
| ■ House Studio [Live Estate] Home of the ideal to create with ■ Design house developed in harmony to the streets. ■ Open-minded shaping land facing the 6m road. ■ Starting station, Hankyu Senri Line "Kitasenri" station 14 mins. ■ Educational institutions, Friendly is the environment in child-rearing in the park close. ■ Full of performance enhancement house a long time comfortably live devised for. ■ハウスメーカー【ライブエステート】とともに創る理想の我が家■街並みに調和する先進のデザイン住宅。■6m道路に面し開放的な整形地。■始発駅、阪急千里線「北千里」駅徒歩14分。■教育施設、公園至近で子育てに優しい環境です。■永く快適に住むための工夫がいっぱいの性能充実の家。 |
Features pickup 特徴ピックアップ | | 2 along the line more accessible / Yang per good / A quiet residential area / Starting station / Leafy residential area / City gas / Flat terrain / Building plan example there 2沿線以上利用可 /陽当り良好 /閑静な住宅地 /始発駅 /緑豊かな住宅地 /都市ガス /平坦地 /建物プラン例有り | Price 価格 | | 28,300,000 yen 2830万円 | Building coverage, floor area ratio 建ぺい率・容積率 | | 60% ・ 200% 60%・200% | Sales compartment 販売区画数 | | 1 compartment 1区画 | Total number of compartments 総区画数 | | 7 compartment 7区画 | Land area 土地面積 | | 100 sq m 100m2 | Driveway burden-road 私道負担・道路 | | Nothing, North 4.8m width 無、北4.8m幅 | Land situation 土地状況 | | Vacant lot 更地 | Address 住所 | | Suita, Osaka Prefecture Fujishirodai 1 大阪府吹田市藤白台1 | Traffic 交通 | | Hankyu Senri Line "Kitasenri" walk 14 minutes
Osaka Monorail Main Line "Yamada" walk 17 minutes 阪急千里線「北千里」歩14分
大阪モノレール本線「山田」歩17分
| Related links 関連リンク | | [Related Sites of this company] 【この会社の関連サイト】 | Person in charge 担当者より | | Rep Katsuaki Hoshikawa 担当者星川勝昭 | Contact お問い合せ先 | | TEL: 0800-805-4000 [Toll free] mobile phone ・ Also available from PHS
Caller ID is not notified
Please contact the "saw SUUMO (Sumo)"
If it does not lead, If the real estate company TEL:0800-805-4000【通話料無料】携帯電話・PHSからもご利用いただけます
発信者番号は通知されません
「SUUMO(スーモ)を見た」と問い合わせください
つながらない方、不動産会社の方は
| Expenses 諸費用 | | Building construction cost: 500,000 yen / Bulk, Exterior construction cost (standard): 700,000 yen / Bulk 建築確認費用:50万円/一括、外構工事費用(標準):70万円/一括 | Land of the right form 土地の権利形態 | | Ownership 所有権 | Building condition 建築条件 | | With 付 | Time delivery 引き渡し時期 | | Consultation 相談 | Land category 地目 | | Residential land 宅地 | Use district 用途地域 | | One middle and high 1種中高 | Other limitations その他制限事項 | | Height district 高度地区 | Overview and notices その他概要・特記事項 | | Contact: Katsuaki Hoshikawa, Facilities: Public Water Supply, This sewage, City gas 担当者:星川勝昭、設備:公営水道、本下水、都市ガス | Company profile 会社概要 | | <Mediation> governor of Osaka Prefecture (1) No. 057092 (Ltd.) line build Yubinbango567-0036 Ibaraki, Osaka Kamihozumi 2-5-12 <仲介>大阪府知事(1)第057092号(株)ラインビルド〒567-0036 大阪府茨木市上穂積2-5-12 |
Building plan example (exterior photos)建物プラン例(外観写真) 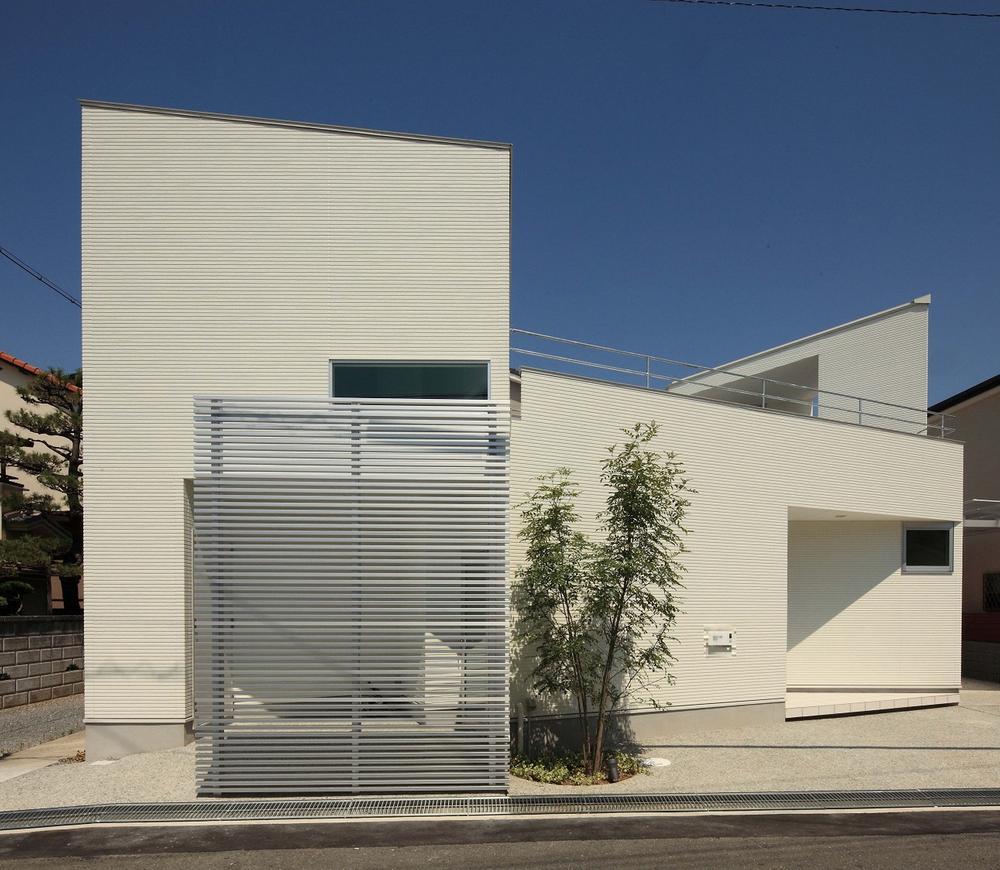 ◆ Stylish white you live, How is it?
◆お洒落な真っ白なお住まいは、いかがですか?
Local land photo現地土地写真 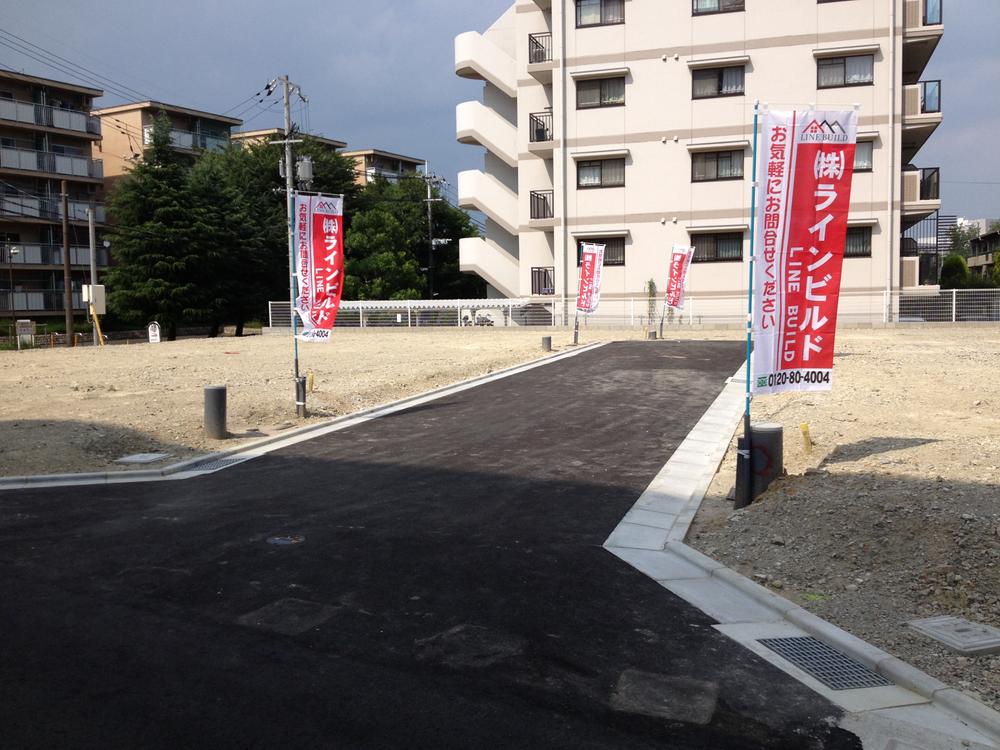 Local (August 2013) Shooting
現地(2013年8月)撮影
Building plan example (exterior photos)建物プラン例(外観写真) 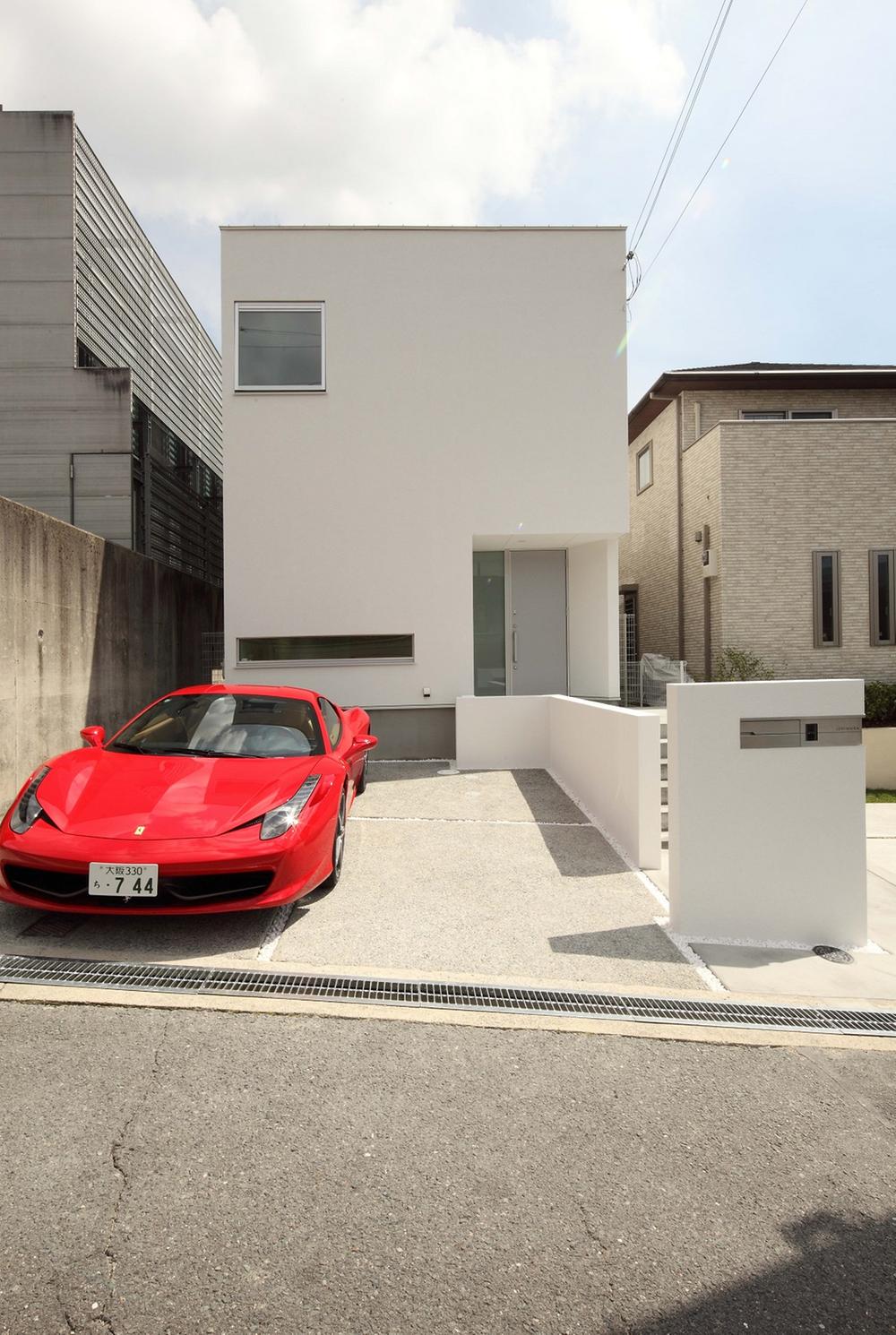 Appearance pictures of the There is also the other
外観のイメージ写真
他にもございます
Building plan example (introspection photo)建物プラン例(内観写真) 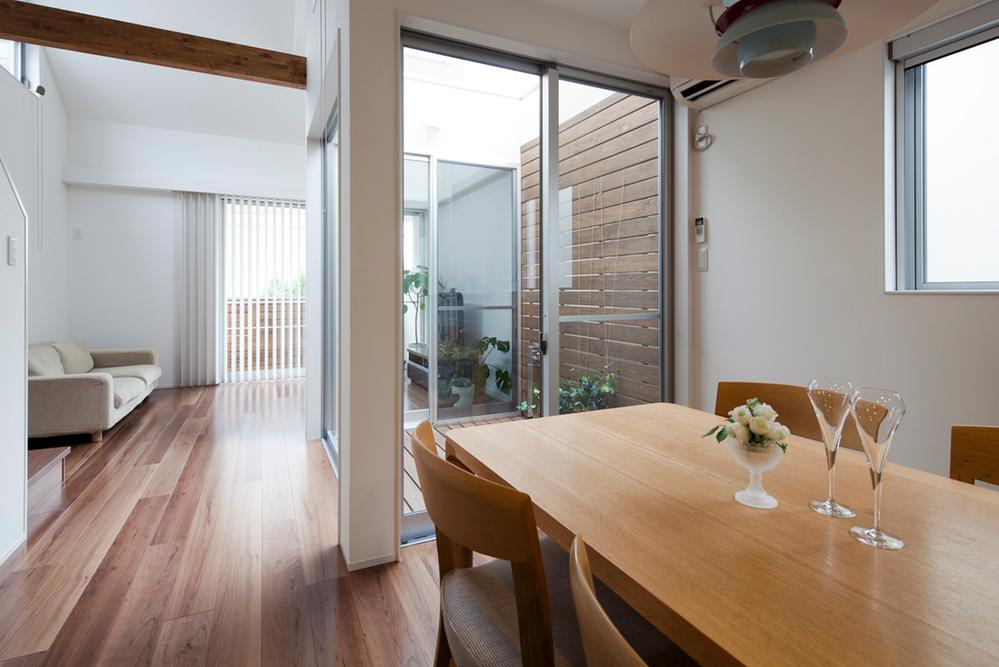 Bright light from the courtyard LDK
中庭からの光で明るいLDK
Building plan example (floor plan)建物プラン例(間取り図) 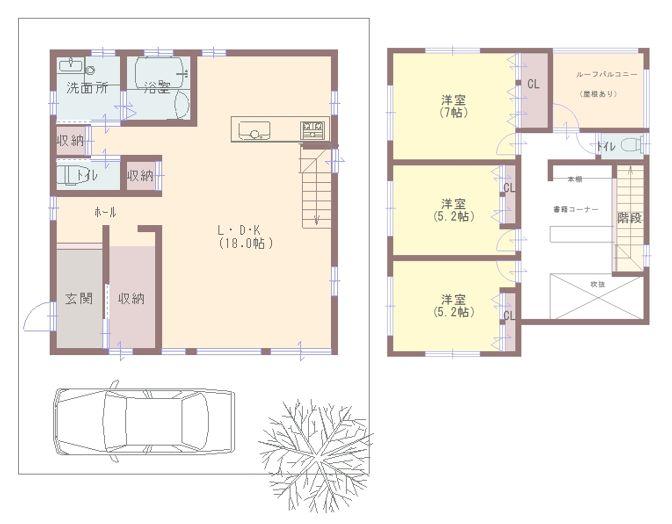 Building plan example (No. 6 locations) Building Price 16.5 million yen, Building area 105.99 sq m
建物プラン例(6号地)建物価格 1650万円、建物面積 105.99m2
Local photos, including front road前面道路含む現地写真 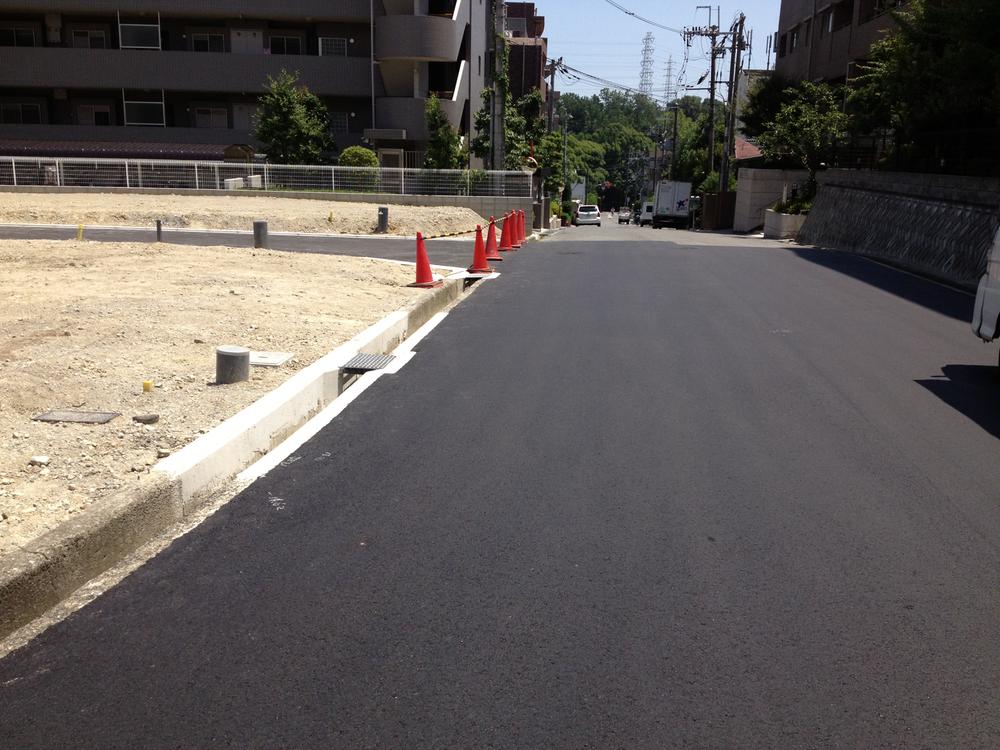 Local (August 2013) Shooting
現地(2013年8月)撮影
Building plan example (introspection photo)建物プラン例(内観写真) 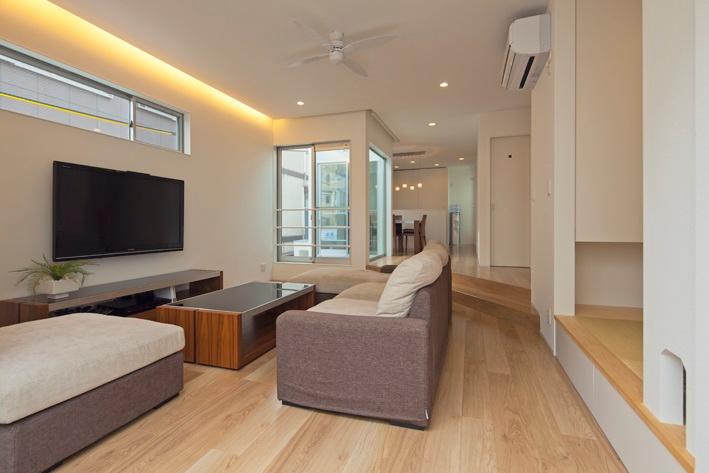 I'm living I want Good because where you are the longest
リビングは一番長くいるところだからこだわりたいですよね
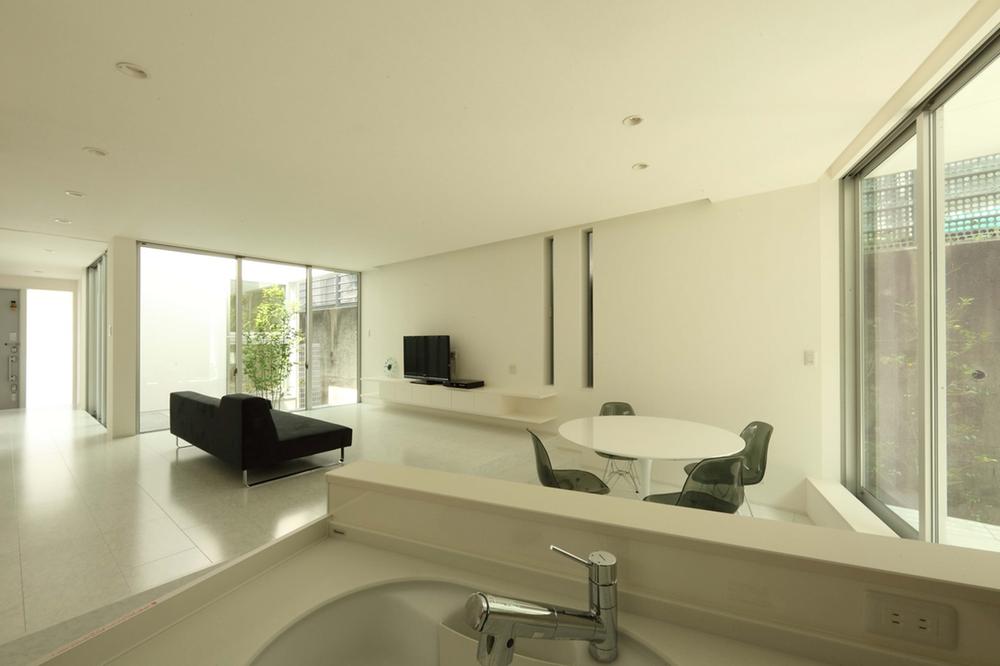 It's a pure white space also nice
真っ白な空間も素敵ですよね
Building plan example (exterior photos)建物プラン例(外観写真) 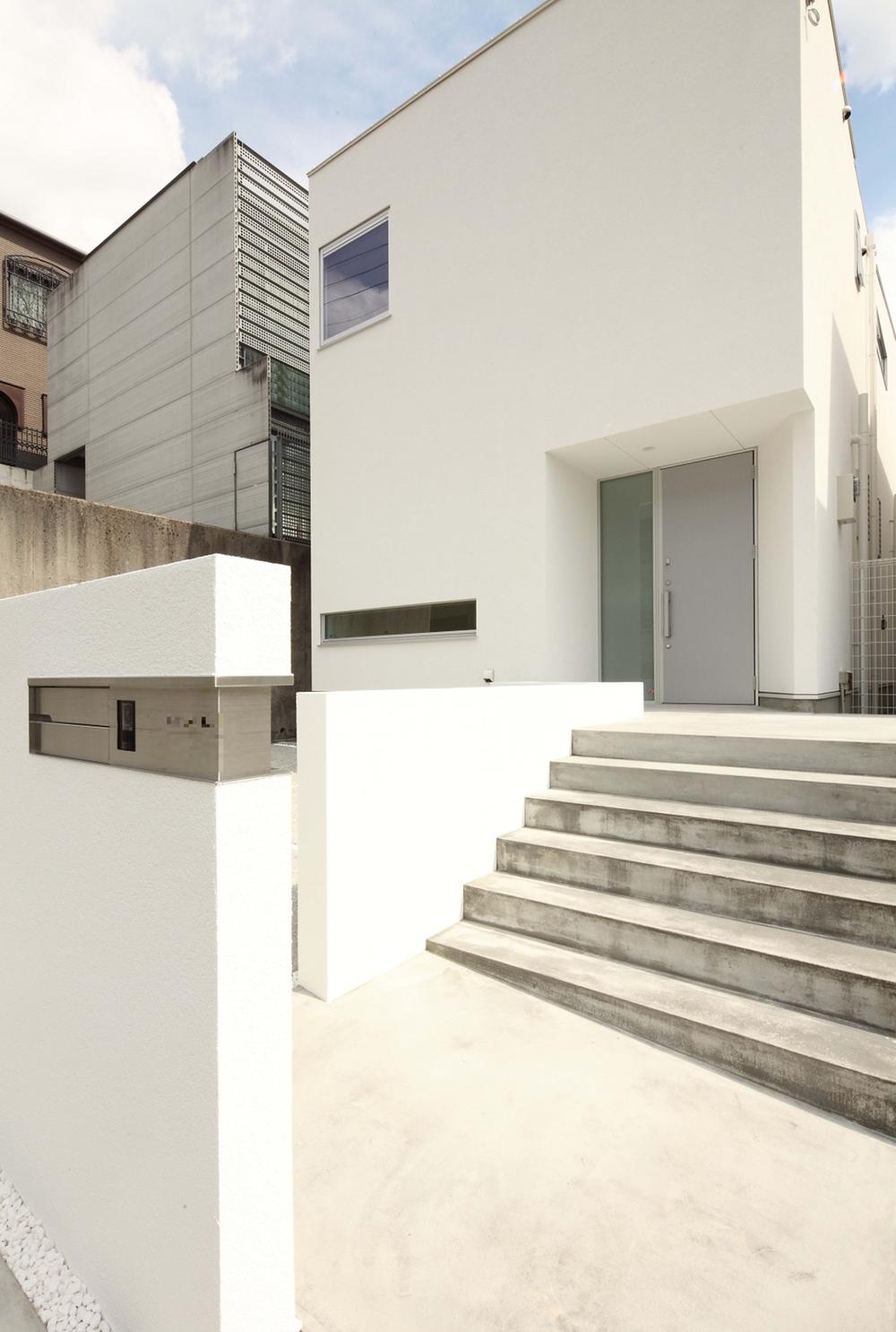 Exterior (This example of construction)
外観写真(施工例です)
Otherその他 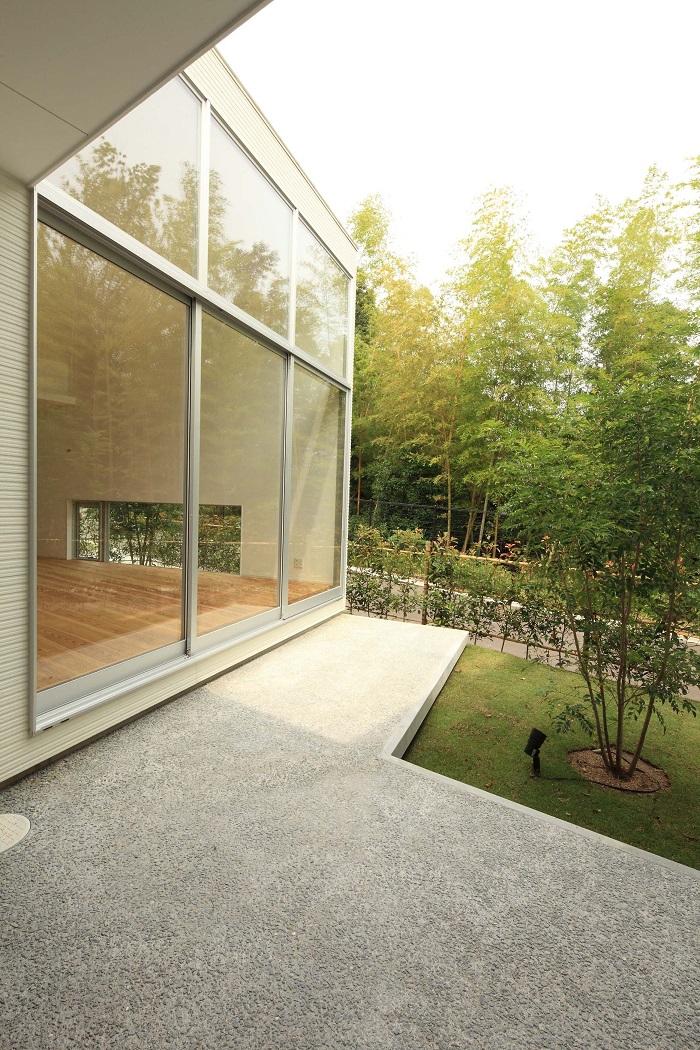 Garden
庭
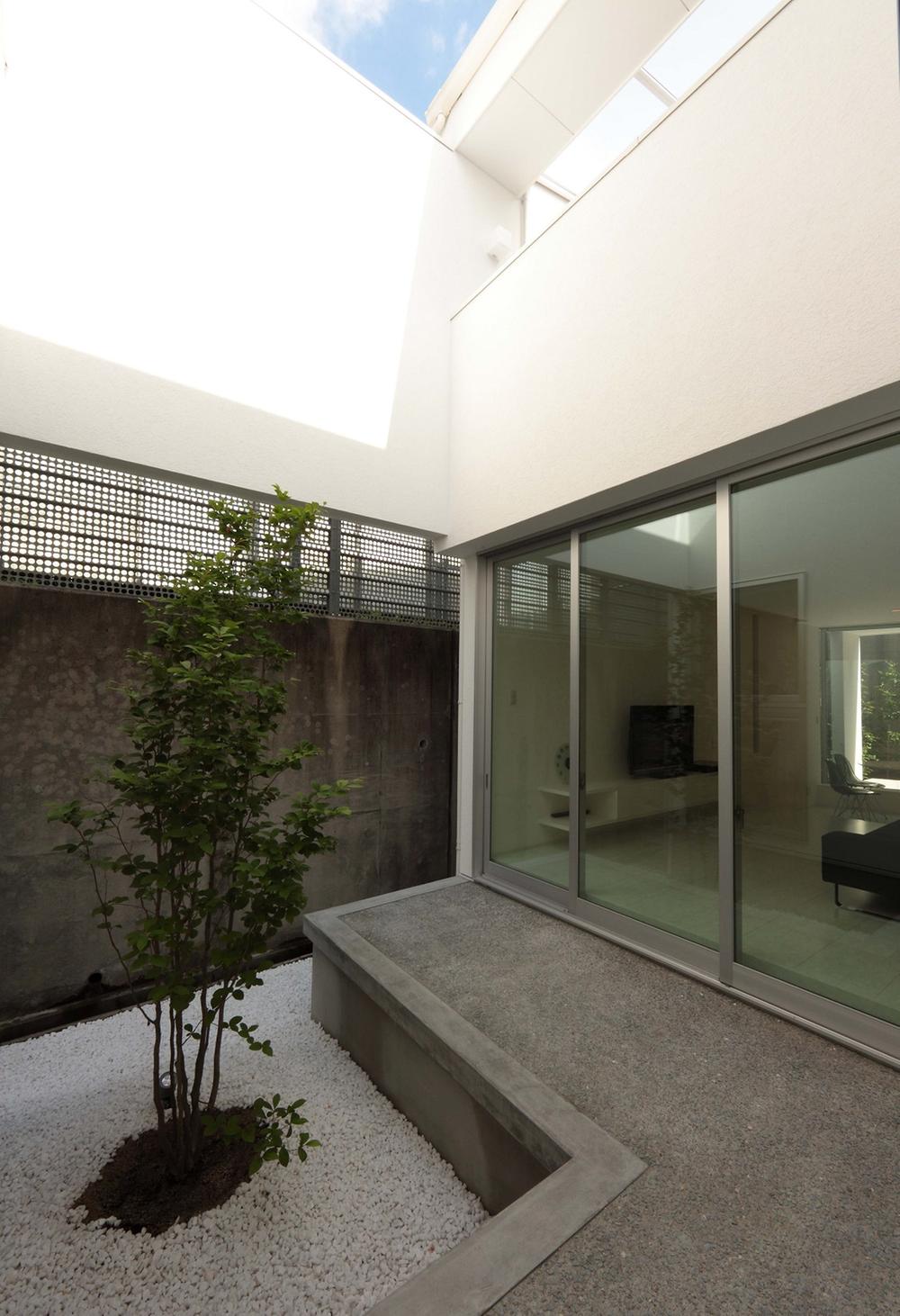 Garden
庭
Building plan example (exterior photos)建物プラン例(外観写真) 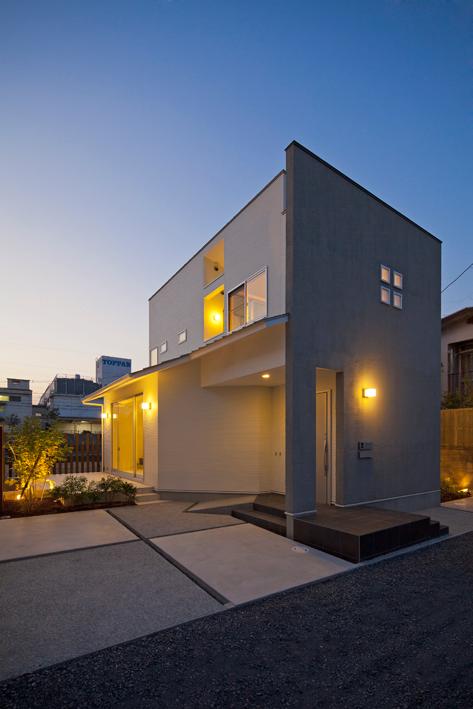 Appearance shine in night scene
夜景にも映える外観
Building plan example (introspection photo)建物プラン例(内観写真) 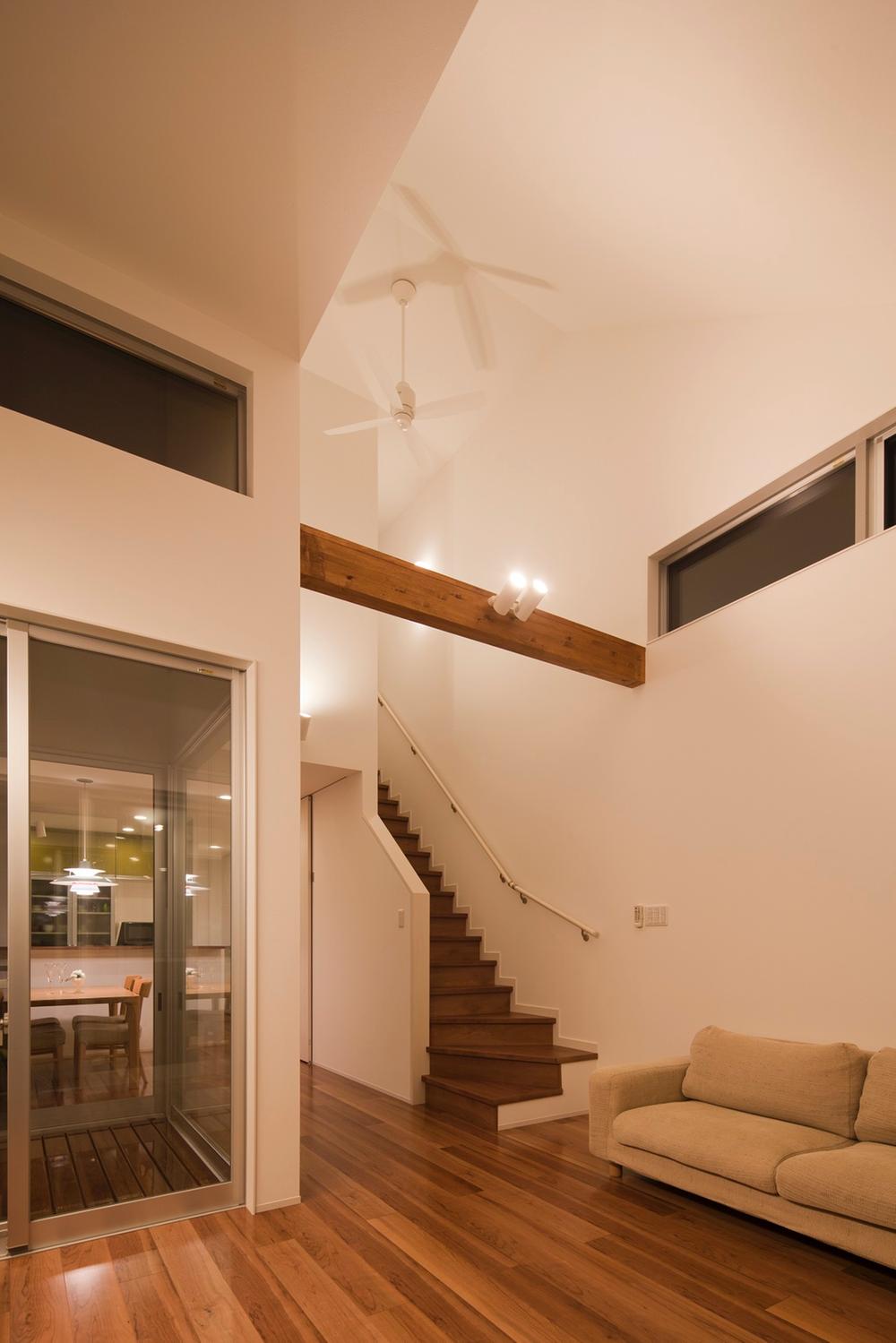 Living from stairs
階段からリビング
Compartment figure区画図 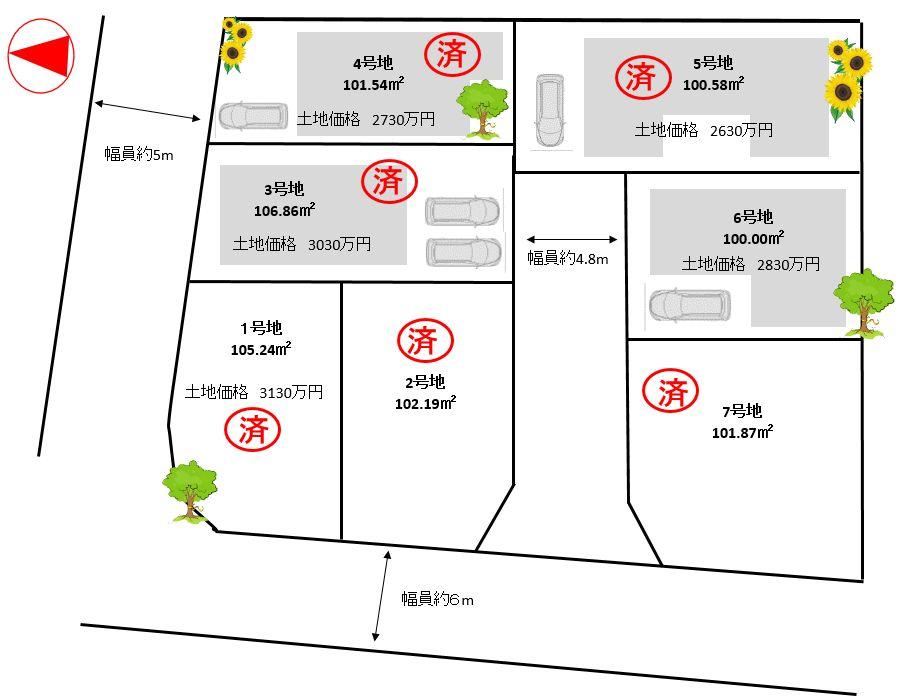 Land price 28,300,000 yen, Land area 100 sq m all 7 compartment It became the last of the 1 compartment.
土地価格2830万円、土地面積100m2 全7区画 最終の1区画となりました。
Station駅 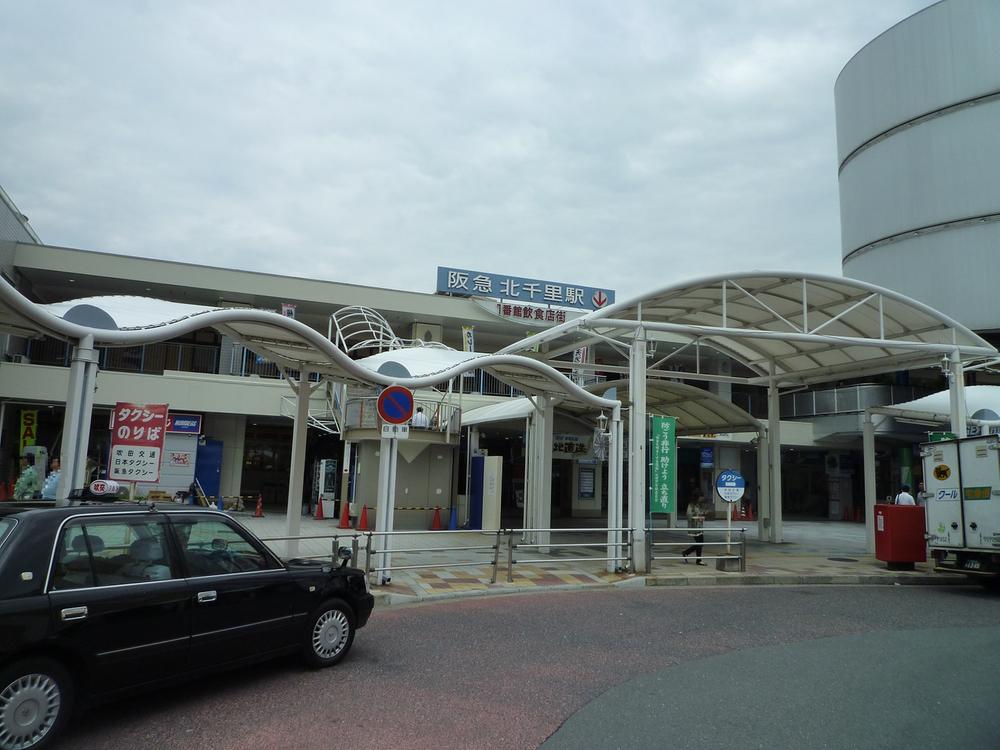 1120m to Hankyu Senri Line "Kitasenri" station
阪急千里線「北千里」駅まで1120m
Supermarketスーパー 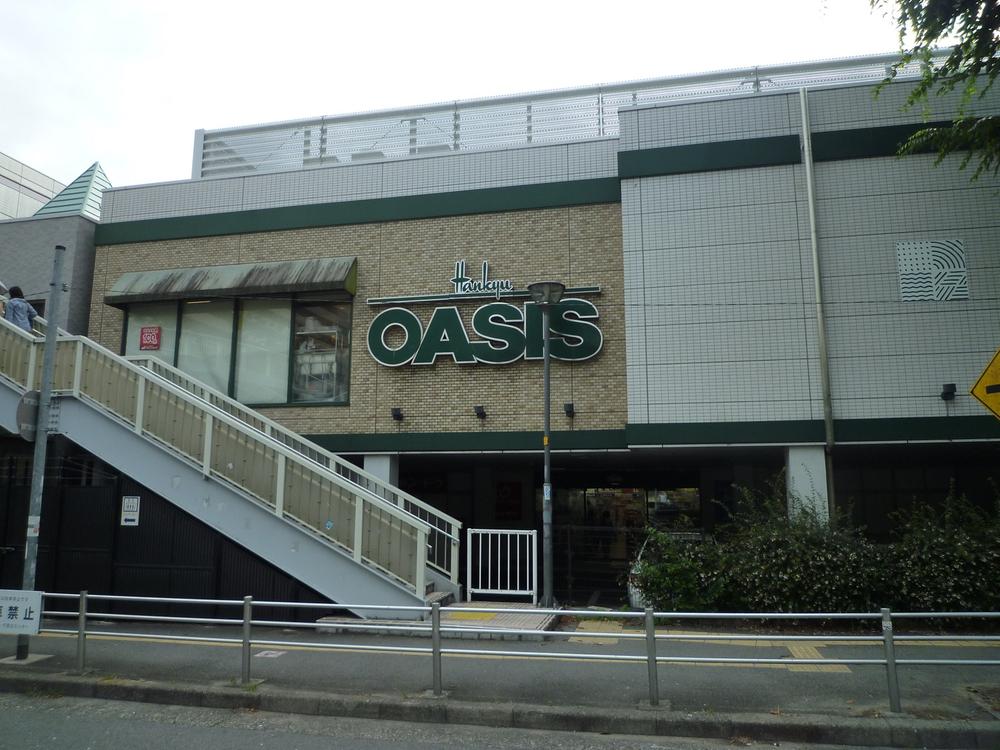 1053m to Hankyu Oasis Kitasenri shop
阪急オアシス北千里店まで1053m
Convenience storeコンビニ 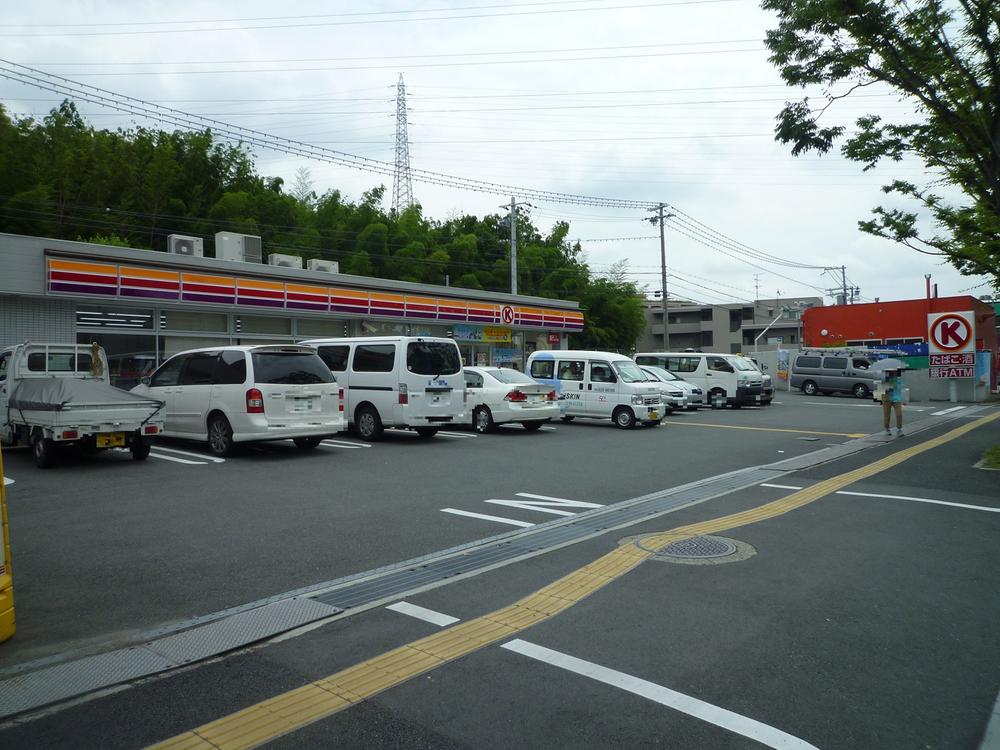 Circle K 559m to Osaka Expo Park shop
サークルK大阪万博公園店まで559m
Kindergarten ・ Nursery幼稚園・保育園 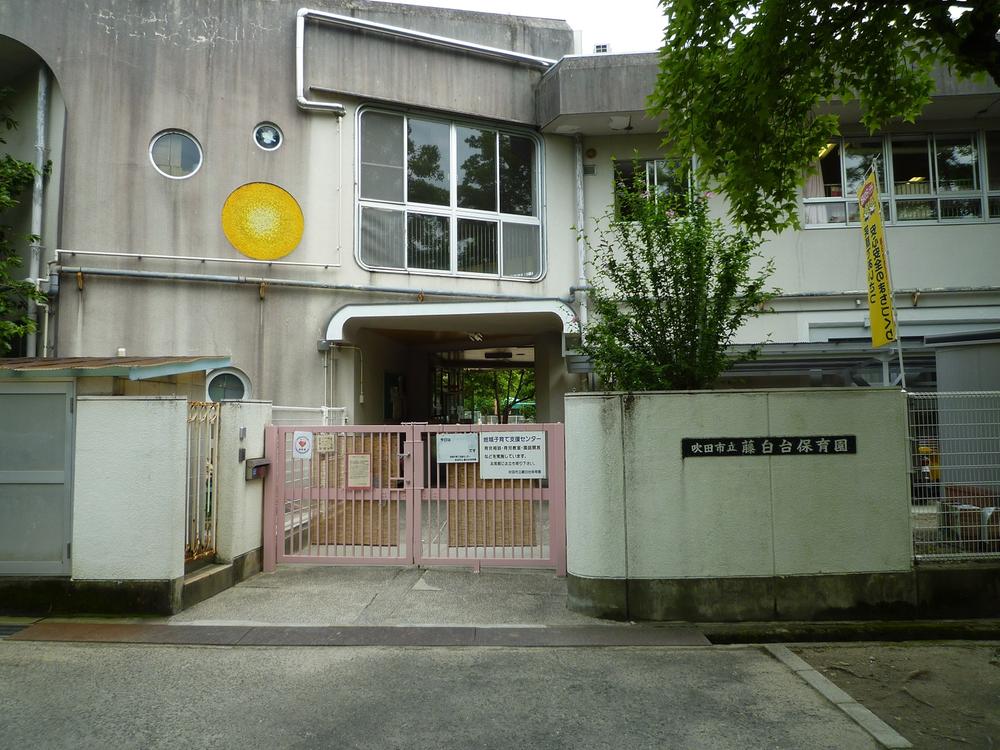 1135m to Suita Municipal Fujishirodai nursery
吹田市立藤白台保育園まで1135m
Primary school小学校 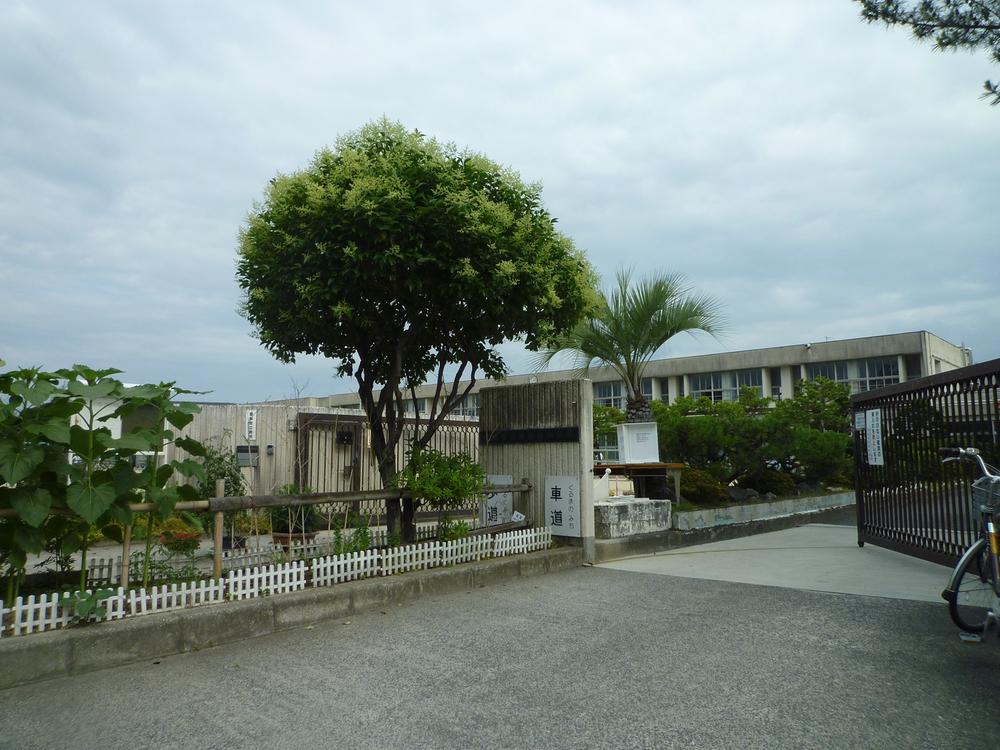 750m to Suita Municipal Fujishirodai Elementary School
吹田市立藤白台小学校まで750m
Junior high school中学校 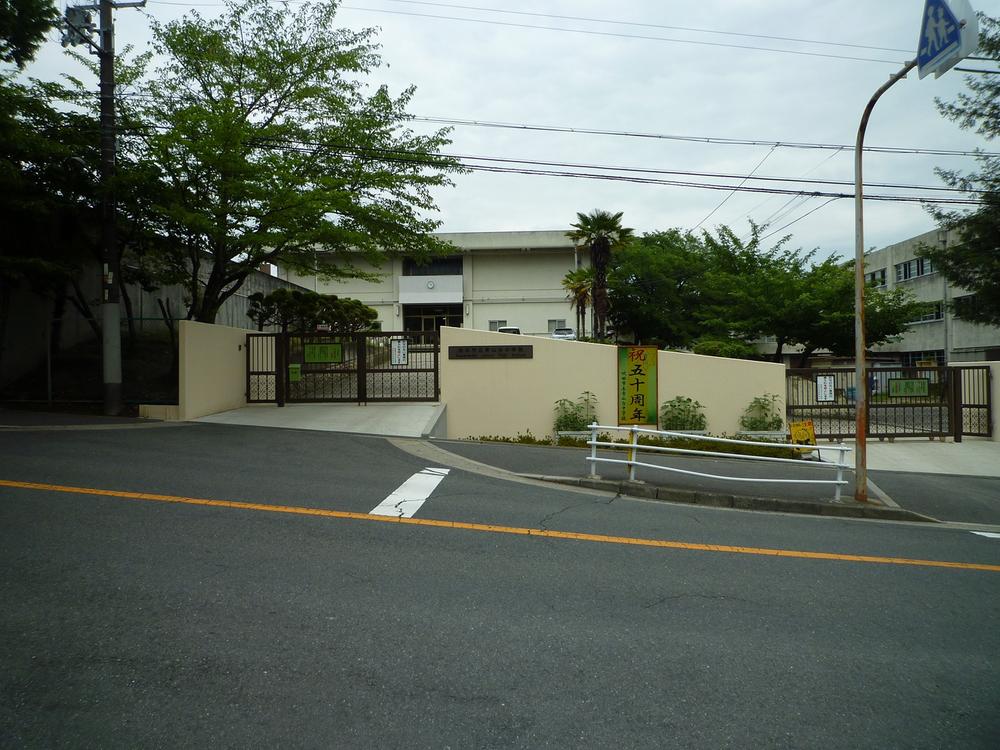 1617m to Suita Municipal Aoyama stand Junior High School
吹田市立青山台中学校まで1617m
Park公園 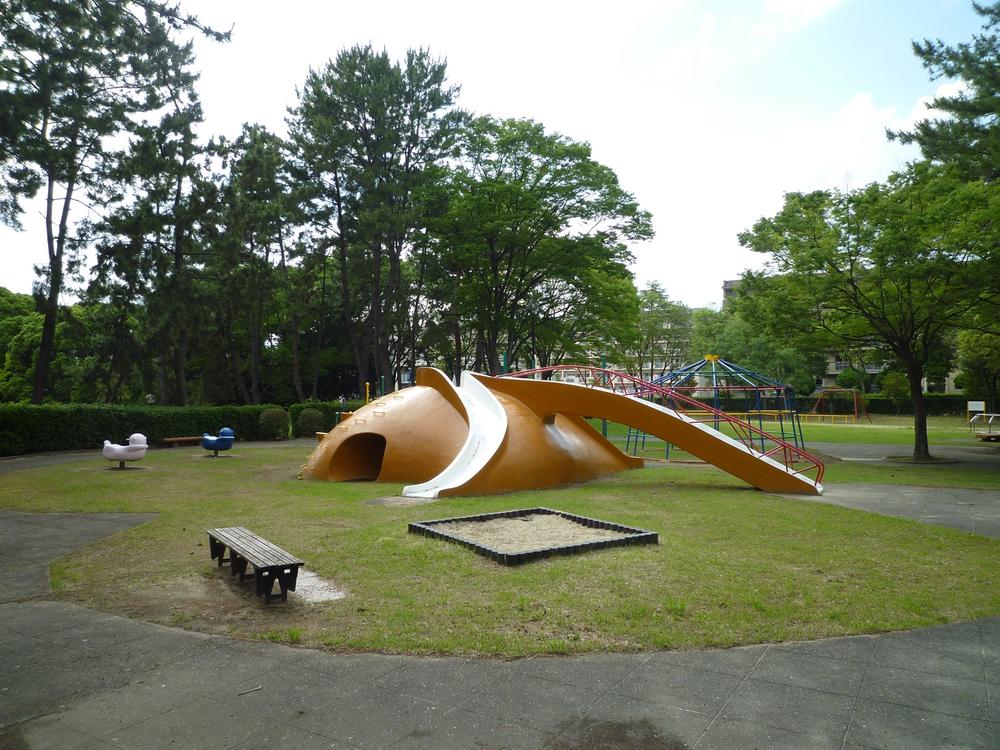 888m to Fujishiro park
藤白公園まで888m
Post office郵便局 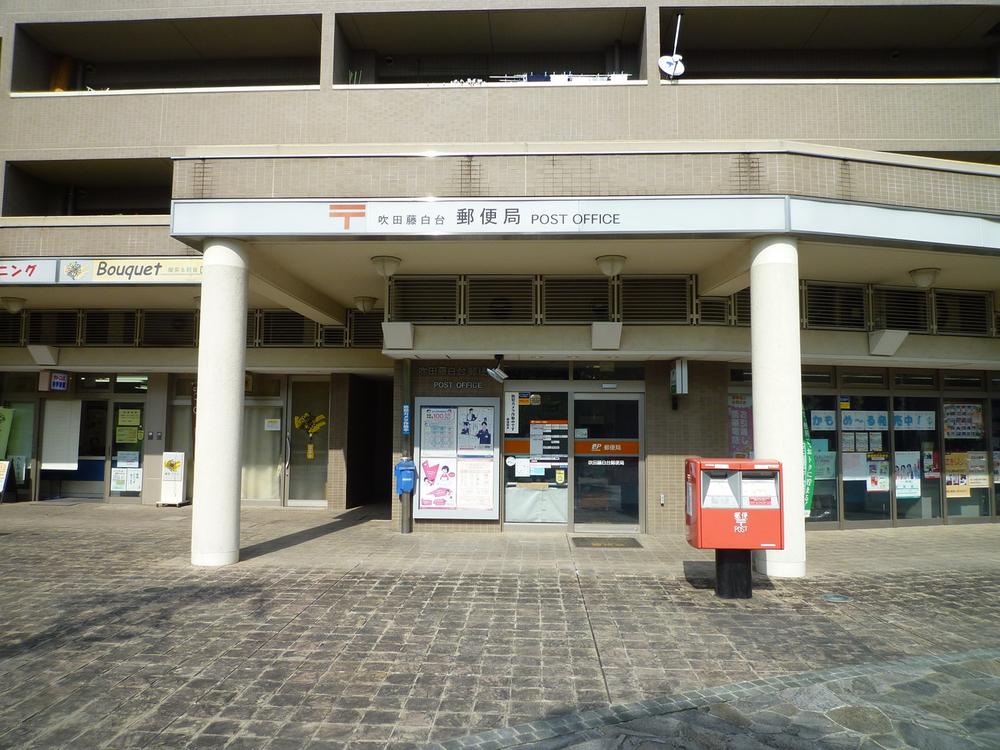 Suita Fujishirodai 420m to the post office
吹田藤白台郵便局まで420m
Location
| 






















