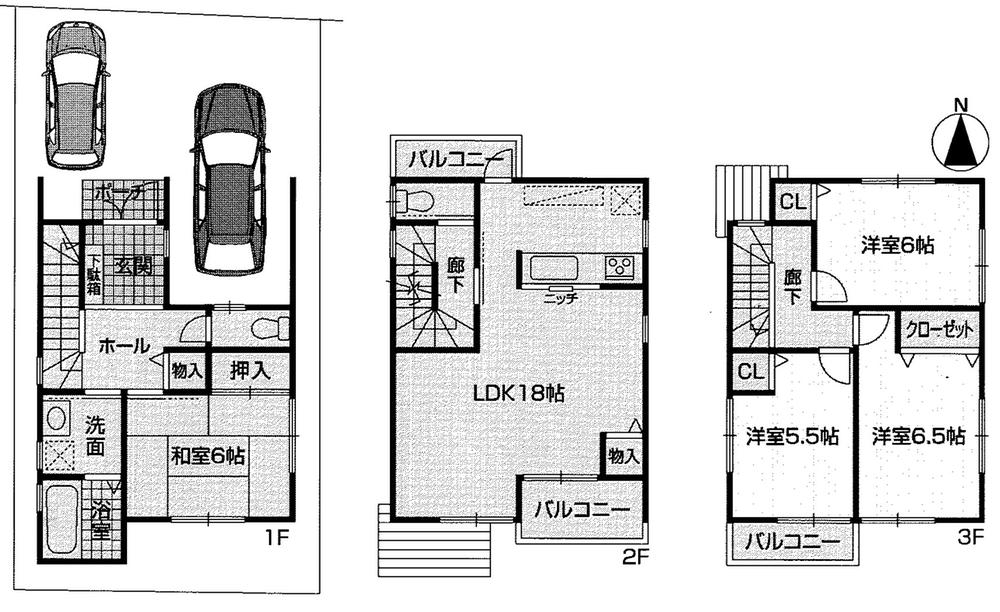New Homes » Kansai » Osaka prefecture » Suita

| | Suita, Osaka Prefecture 大阪府吹田市 |
| Hankyu Senri Line "Toyotsu" walk 9 minutes 阪急千里線「豊津」歩9分 |
| Corresponding to the flat-35S, Parking two Allowed, LDK18 tatami mats or more, System kitchen, Bathroom Dryer, Yang per good, All room storage, Flat to the station, A quiet residential areaese-style room, Toilet 2 places, TV monitor in フラット35Sに対応、駐車2台可、LDK18畳以上、システムキッチン、浴室乾燥機、陽当り良好、全居室収納、駅まで平坦、閑静な住宅地、和室、トイレ2ヶ所、TVモニタ付イン |
| Corresponding to the flat-35S, Parking two Allowed, LDK18 tatami mats or more, System kitchen, Bathroom Dryer, Yang per good, All room storage, Flat to the station, A quiet residential areaese-style room, Toilet 2 places, TV monitor interphone, Ventilation good, Three-story or more フラット35Sに対応、駐車2台可、LDK18畳以上、システムキッチン、浴室乾燥機、陽当り良好、全居室収納、駅まで平坦、閑静な住宅地、和室、トイレ2ヶ所、TVモニタ付インターホン、通風良好、3階建以上 |
Features pickup 特徴ピックアップ | | Corresponding to the flat-35S / LDK18 tatami mats or more / System kitchen / Bathroom Dryer / Yang per good / All room storage / Flat to the station / A quiet residential area / Japanese-style room / Toilet 2 places / TV monitor interphone / Ventilation good / Three-story or more フラット35Sに対応 /LDK18畳以上 /システムキッチン /浴室乾燥機 /陽当り良好 /全居室収納 /駅まで平坦 /閑静な住宅地 /和室 /トイレ2ヶ所 /TVモニタ付インターホン /通風良好 /3階建以上 | Price 価格 | | 35,800,000 yen 3580万円 | Floor plan 間取り | | 4LDK 4LDK | Units sold 販売戸数 | | 1 units 1戸 | Total units 総戸数 | | 1 units 1戸 | Land area 土地面積 | | 79.61 sq m (registration) 79.61m2(登記) | Building area 建物面積 | | 112.59 sq m (measured) 112.59m2(実測) | Driveway burden-road 私道負担・道路 | | Nothing, North 5.1m width 無、北5.1m幅 | Completion date 完成時期(築年月) | | February 2014 2014年2月 | Address 住所 | | Suita, Osaka Kaneda-cho 大阪府吹田市金田町 | Traffic 交通 | | Hankyu Senri Line "Toyotsu" walk 9 minutes 阪急千里線「豊津」歩9分
| Related links 関連リンク | | [Related Sites of this company] 【この会社の関連サイト】 | Person in charge 担当者より | | The person in charge Ozaki 担当者尾崎 | Contact お問い合せ先 | | TEL: 0800-603-1707 [Toll free] mobile phone ・ Also available from PHS
Caller ID is not notified
Please contact the "saw SUUMO (Sumo)"
If it does not lead, If the real estate company TEL:0800-603-1707【通話料無料】携帯電話・PHSからもご利用いただけます
発信者番号は通知されません
「SUUMO(スーモ)を見た」と問い合わせください
つながらない方、不動産会社の方は
| Building coverage, floor area ratio 建ぺい率・容積率 | | 60% ・ 200% 60%・200% | Time residents 入居時期 | | 2 months after the contract 契約後2ヶ月 | Land of the right form 土地の権利形態 | | Ownership 所有権 | Structure and method of construction 構造・工法 | | Wooden three-story 木造3階建 | Use district 用途地域 | | One middle and high 1種中高 | Overview and notices その他概要・特記事項 | | Contact: Ozaki, Facilities: Public Water Supply, This sewage, City gas, Building confirmation number: No. Trust 13-2843 担当者:尾崎、設備:公営水道、本下水、都市ガス、建築確認番号:第トラスト13-2843号 | Company profile 会社概要 | | <Marketing alliance (agency)> Osaka governor (8) No. 027626 No. Kitakyu housing (Ltd.) Yubinbango532-0003 Osaka Yodogawa-ku, Osaka Miyahara 5-6-3 <販売提携(代理)>大阪府知事(8)第027626号北急ハウジング(株)〒532-0003 大阪府大阪市淀川区宮原5-6-3 |
Floor plan間取り図  35,800,000 yen, 4LDK, Land area 79.61 sq m , Building area 112.59 sq m
3580万円、4LDK、土地面積79.61m2、建物面積112.59m2
Location
|

