New Homes » Kansai » Osaka prefecture » Suita
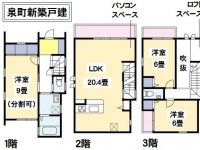 
| | Suita, Osaka Prefecture 大阪府吹田市 |
| Hankyu Senri Line "Toyotsu" walk 7 minutes 阪急千里線「豊津」歩7分 |
| ■ It is the final price! ■ Hankyu Senri Line "Toyotsu Station", "Suita Station" Every station 7 minutes walk! ■ Full-spec interior specification of Floor heating, Mist Kawakku, Glass top stove, Dishwasher, etc. ・ ・ ・ ■最終価格です!■阪急千里線「豊津駅」「吹田駅」 各駅徒歩7分!■フルスペックの内装仕様 床暖房、ミストカワック、ガラストップコンロ、食洗機など・・・ |
| Parking two Allowed, 2 along the line more accessible, System kitchen, A quiet residential area, Face-to-face kitchen, Toilet 2 places, 2 or more sides balcony, loft, The window in the bathroom, All living room flooring, Three-story or more, Living stairs, City gas, Flat terrain 駐車2台可、2沿線以上利用可、システムキッチン、閑静な住宅地、対面式キッチン、トイレ2ヶ所、2面以上バルコニー、ロフト、浴室に窓、全居室フローリング、3階建以上、リビング階段、都市ガス、平坦地 |
Features pickup 特徴ピックアップ | | Pre-ground survey / Parking two Allowed / Immediate Available / 2 along the line more accessible / LDK20 tatami mats or more / System kitchen / All room storage / A quiet residential area / Face-to-face kitchen / Toilet 2 places / 2 or more sides balcony / loft / The window in the bathroom / All living room flooring / Three-story or more / Living stairs / City gas / Flat terrain 地盤調査済 /駐車2台可 /即入居可 /2沿線以上利用可 /LDK20畳以上 /システムキッチン /全居室収納 /閑静な住宅地 /対面式キッチン /トイレ2ヶ所 /2面以上バルコニー /ロフト /浴室に窓 /全居室フローリング /3階建以上 /リビング階段 /都市ガス /平坦地 | Event information イベント情報 | | Local guide Board (please make a reservation beforehand) schedule / When you reserve your room during the pre-published, Alike time zone day of the week, Certainly not refer to the local You can see at any time! 現地案内会(事前に必ず予約してください)日程/公開中事前にご予約いただければ、時間帯曜日問わず、いつでもご覧いただけますぜひ現地をご覧くださいませ! | Price 価格 | | 33,300,000 yen 3330万円 | Floor plan 間取り | | 3LDK 3LDK | Units sold 販売戸数 | | 1 units 1戸 | Total units 総戸数 | | 1 units 1戸 | Land area 土地面積 | | 88.84 sq m (registration) 88.84m2(登記) | Building area 建物面積 | | 101.24 sq m (registration) 101.24m2(登記) | Driveway burden-road 私道負担・道路 | | Nothing, Northwest 4m width 無、北西4m幅 | Completion date 完成時期(築年月) | | June 2013 2013年6月 | Address 住所 | | Suita, Osaka Izumi-cho 4 大阪府吹田市泉町4 | Traffic 交通 | | Hankyu Senri Line "Toyotsu" walk 7 minutes
Hankyu Senri Line "Suita" walk 7 minutes
JR Tokaido Line "Suita" walk 15 minutes 阪急千里線「豊津」歩7分
阪急千里線「吹田」歩7分
JR東海道本線「吹田」歩15分
| Related links 関連リンク | | [Related Sites of this company] 【この会社の関連サイト】 | Person in charge 担当者より | | Rep Sakuma Agekai Age: 30's "I want to buy real estate in deals (sale)" is, It is your real intention. But, which one is good? , High vegetables cheap does not know. But please leave if real estate. Help with full force. 担当者佐久間 揚介年齢:30代「不動産をお得に購入(売却)したい」は、お客様の本音です。でも、どれがいいの?何がお得なの?と思いませんか? 私は、野菜の高い安いは分かりません。でも不動産ならお任せください。全力でお手伝いします。 | Contact お問い合せ先 | | TEL: 0800-603-3479 [Toll free] mobile phone ・ Also available from PHS
Caller ID is not notified
Please contact the "saw SUUMO (Sumo)"
If it does not lead, If the real estate company TEL:0800-603-3479【通話料無料】携帯電話・PHSからもご利用いただけます
発信者番号は通知されません
「SUUMO(スーモ)を見た」と問い合わせください
つながらない方、不動産会社の方は
| Building coverage, floor area ratio 建ぺい率・容積率 | | 60% ・ 160% 60%・160% | Time residents 入居時期 | | Immediate available 即入居可 | Land of the right form 土地の権利形態 | | Ownership 所有権 | Structure and method of construction 構造・工法 | | Wooden three-story 木造3階建 | Use district 用途地域 | | Two dwellings 2種住居 | Overview and notices その他概要・特記事項 | | Contact: Sakuma Agekai, Facilities: Public Water Supply, This sewage, City gas, Parking: car space 担当者:佐久間 揚介、設備:公営水道、本下水、都市ガス、駐車場:カースペース | Company profile 会社概要 | | <Mediation> governor of Osaka (2) No. 050720 (Corporation) All Japan Real Estate Association (Corporation) Kinki district Real Estate Fair Trade Council member Century 21 Home style (Ltd.) Yubinbango564-0062 Suita, Osaka Prefecture Tarumi-cho 3-35-12 <仲介>大阪府知事(2)第050720号(公社)全日本不動産協会会員 (公社)近畿地区不動産公正取引協議会加盟センチュリー21ホームスタイル(株)〒564-0062 大阪府吹田市垂水町3-35-12 |
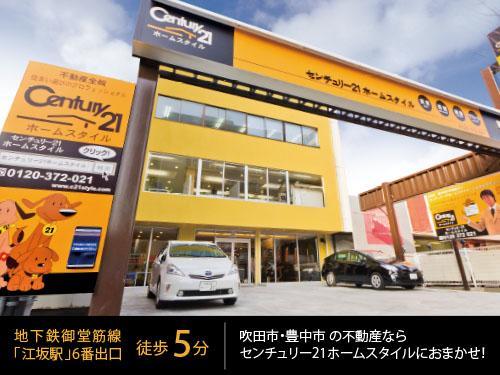 Other
その他
Floor plan間取り図 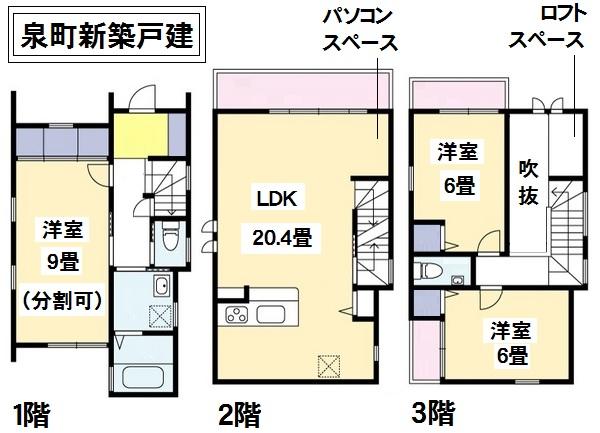 33,300,000 yen, 3LDK, Land area 88.84 sq m , Building area 101.24 sq m
3330万円、3LDK、土地面積88.84m2、建物面積101.24m2
Local appearance photo現地外観写真 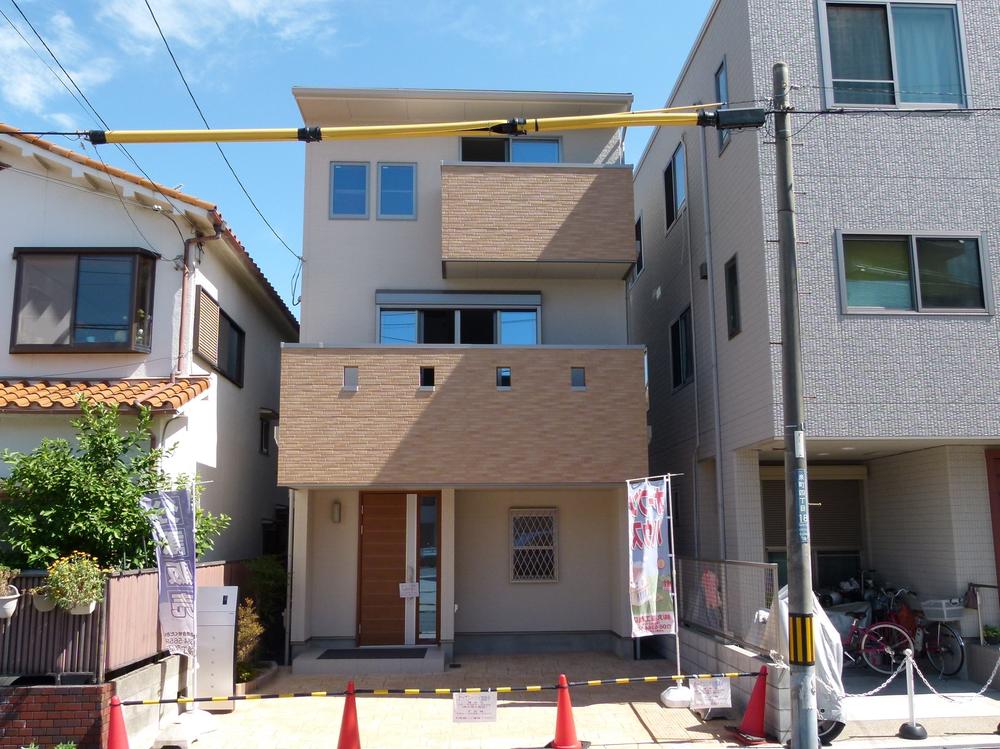 Local (August 2013) Shooting
現地(2013年8月)撮影
Local photos, including front road前面道路含む現地写真 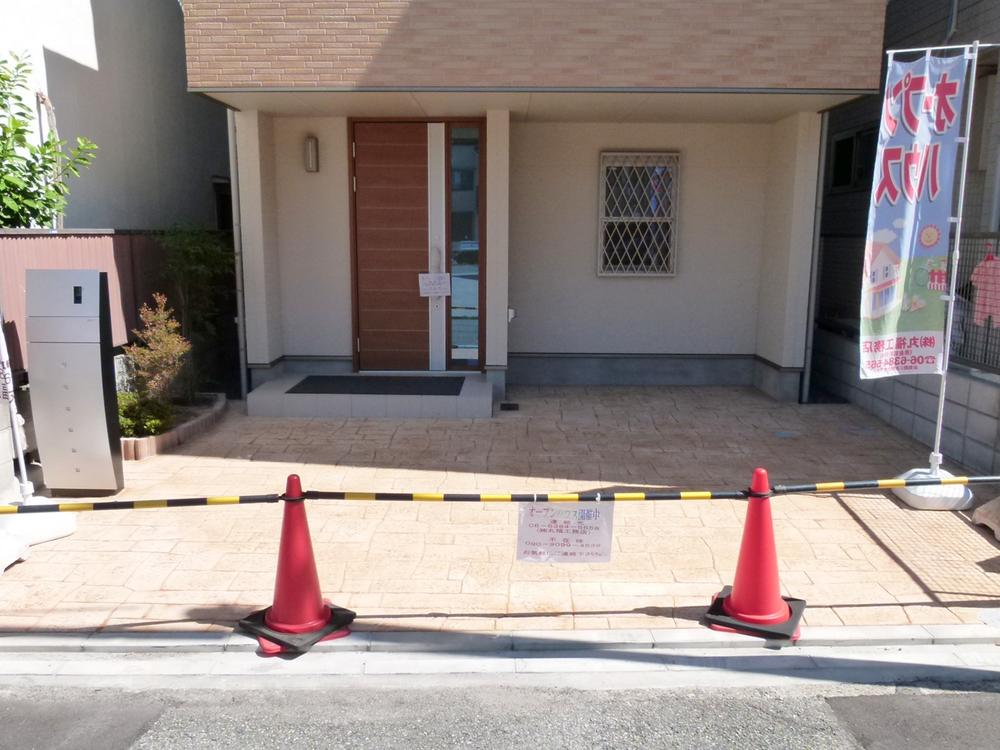 Local (August 2013) Shooting
現地(2013年8月)撮影
Livingリビング 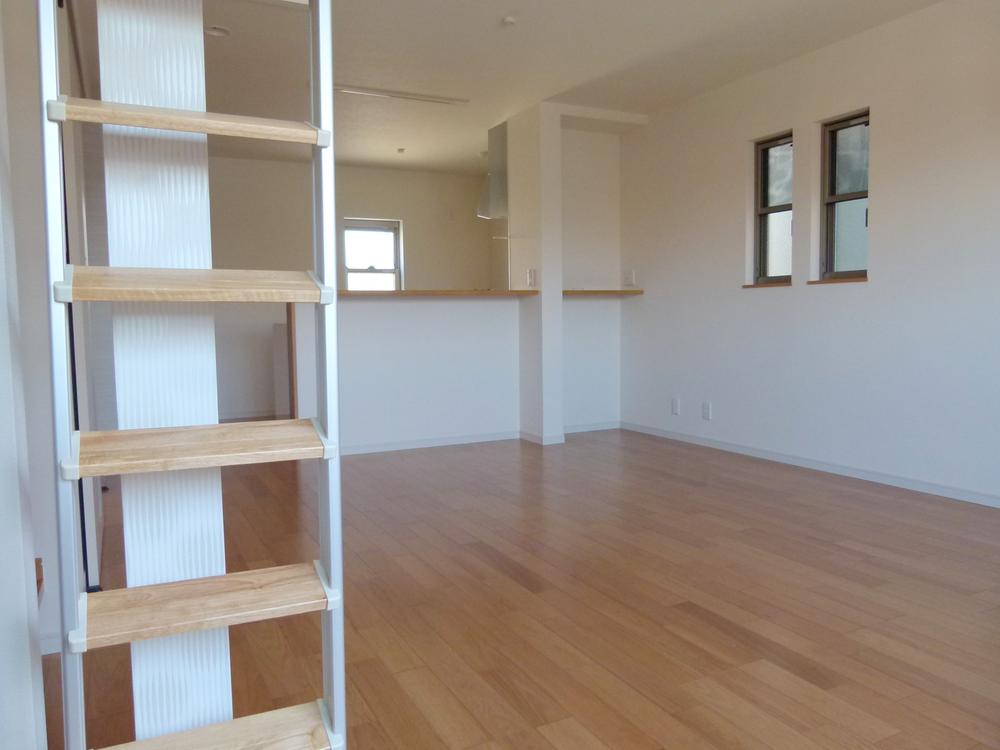 Local (August 2013) Shooting
現地(2013年8月)撮影
Bathroom浴室 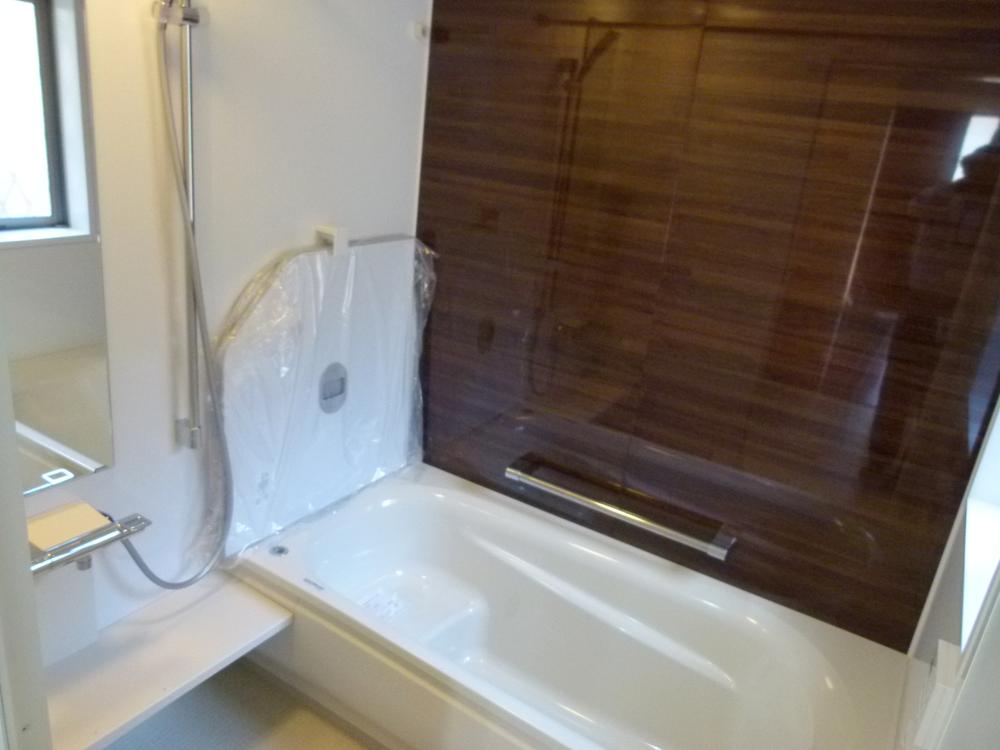 Local (August 2013) Shooting
現地(2013年8月)撮影
Kitchenキッチン 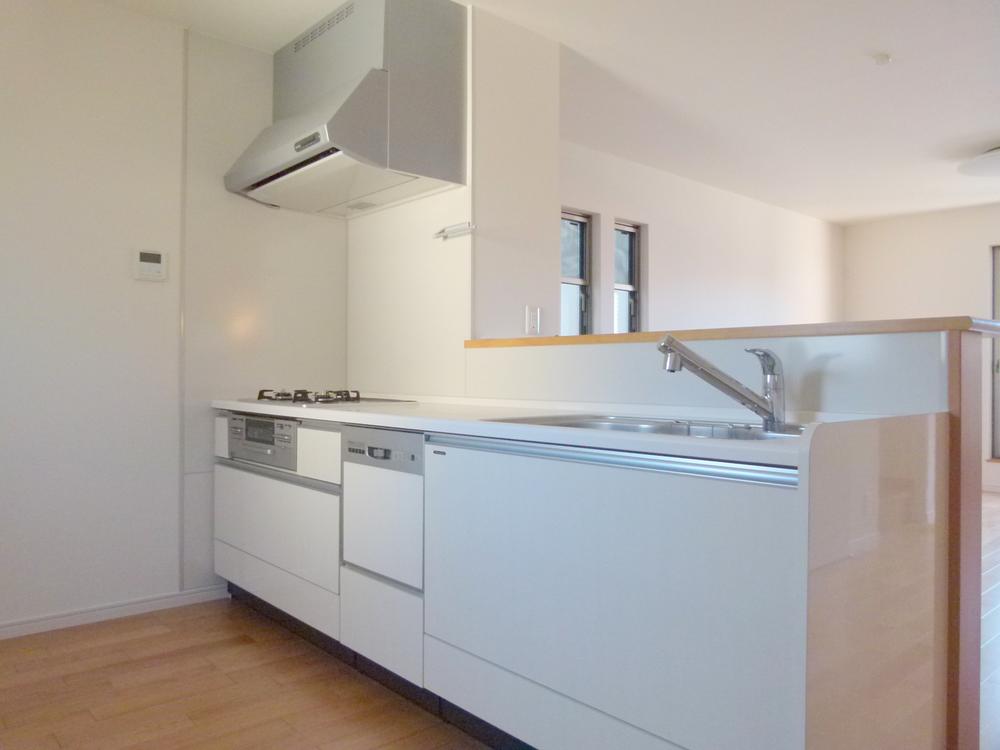 Local shooting (August 2013), shadow
現地撮(2013年8月)影
Wash basin, toilet洗面台・洗面所 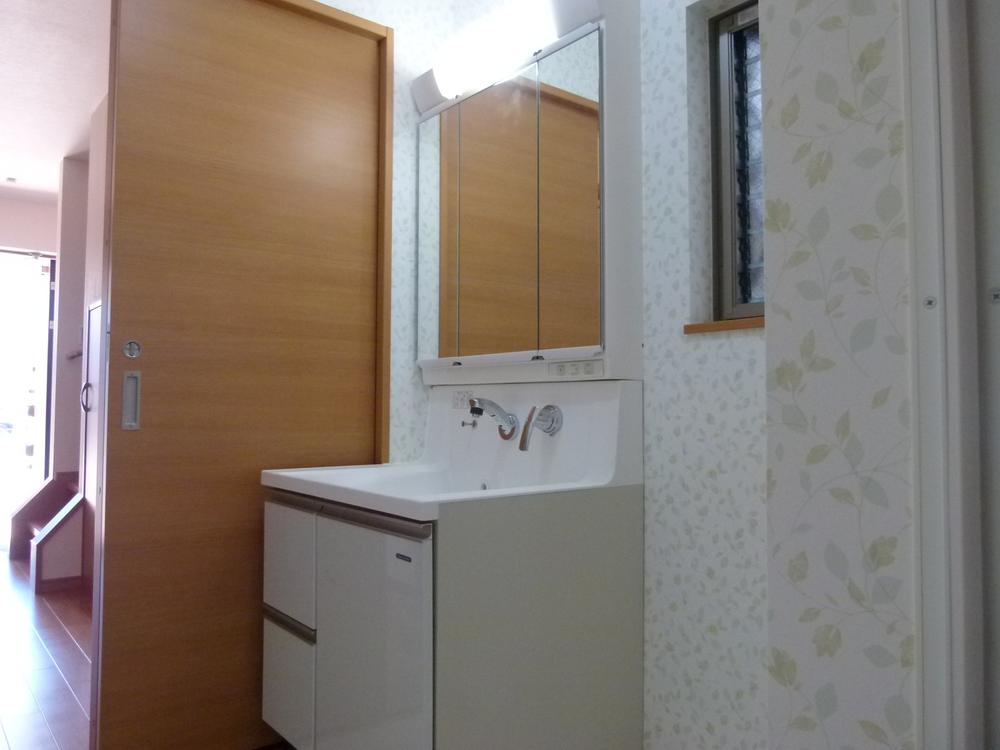 Local (August 2013) Shooting
現地(2013年8月)撮影
Toiletトイレ 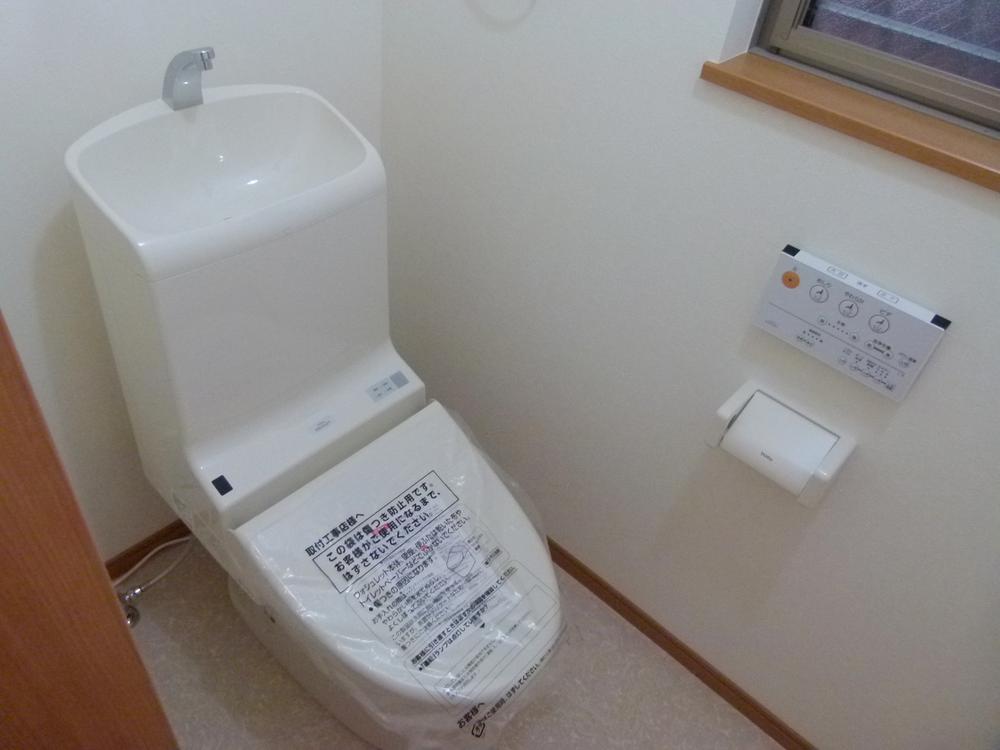 1st floor
1階
Other introspectionその他内観 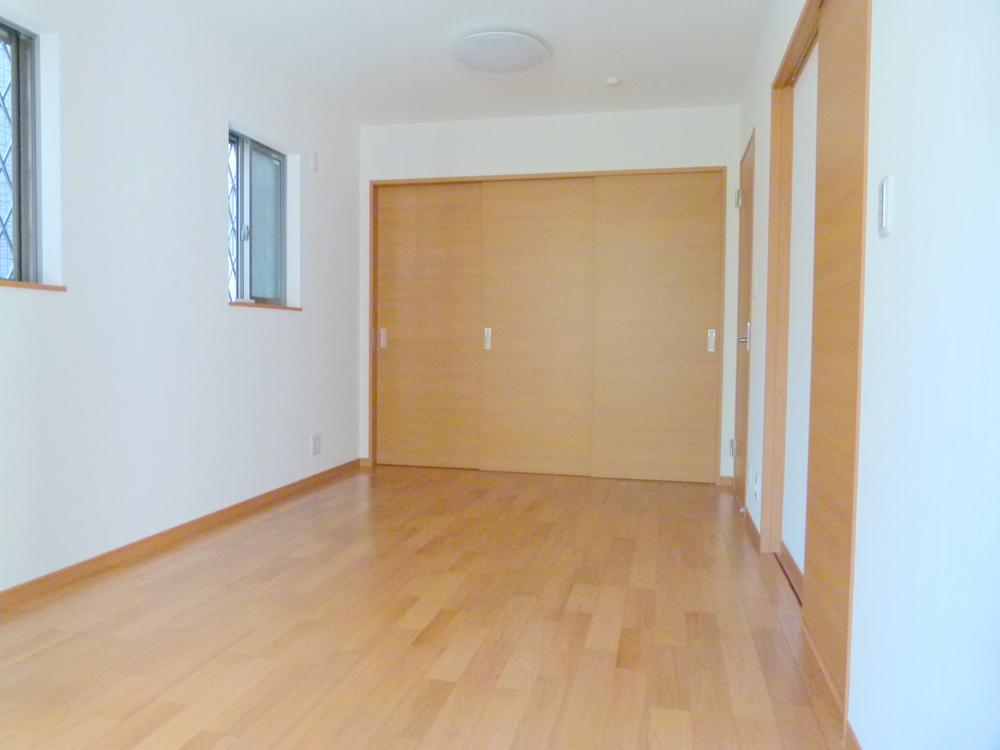 1 Kaiyoshitsu (future can be divided)
1階洋室(将来分割可能)
View photos from the dwelling unit住戸からの眺望写真 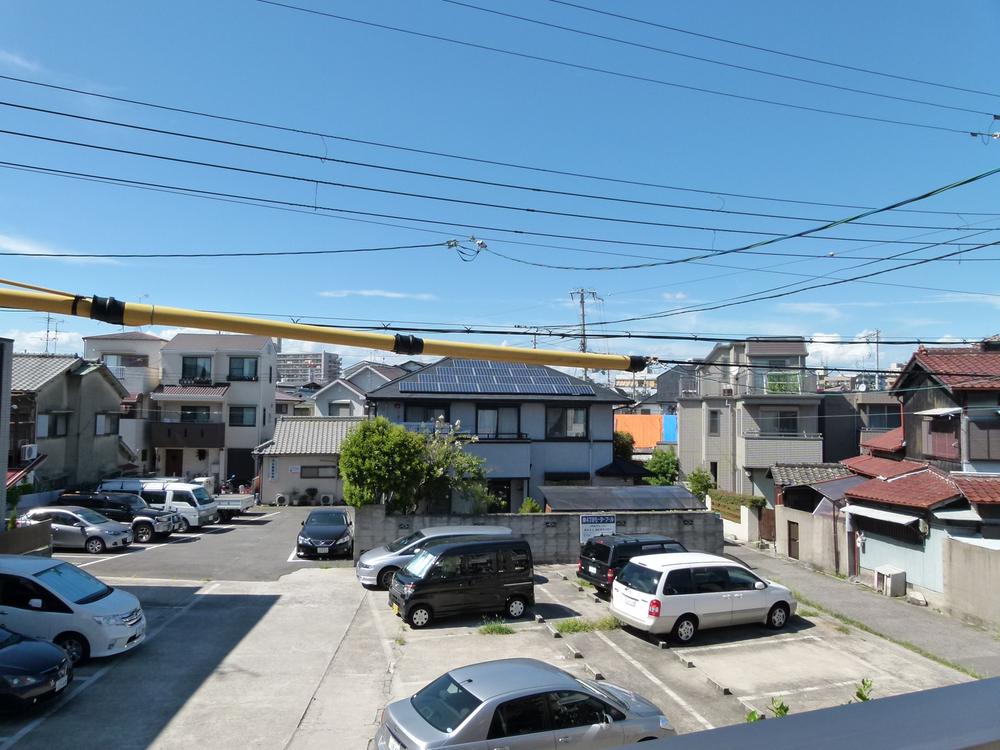 View from local
現地からの眺望
Otherその他 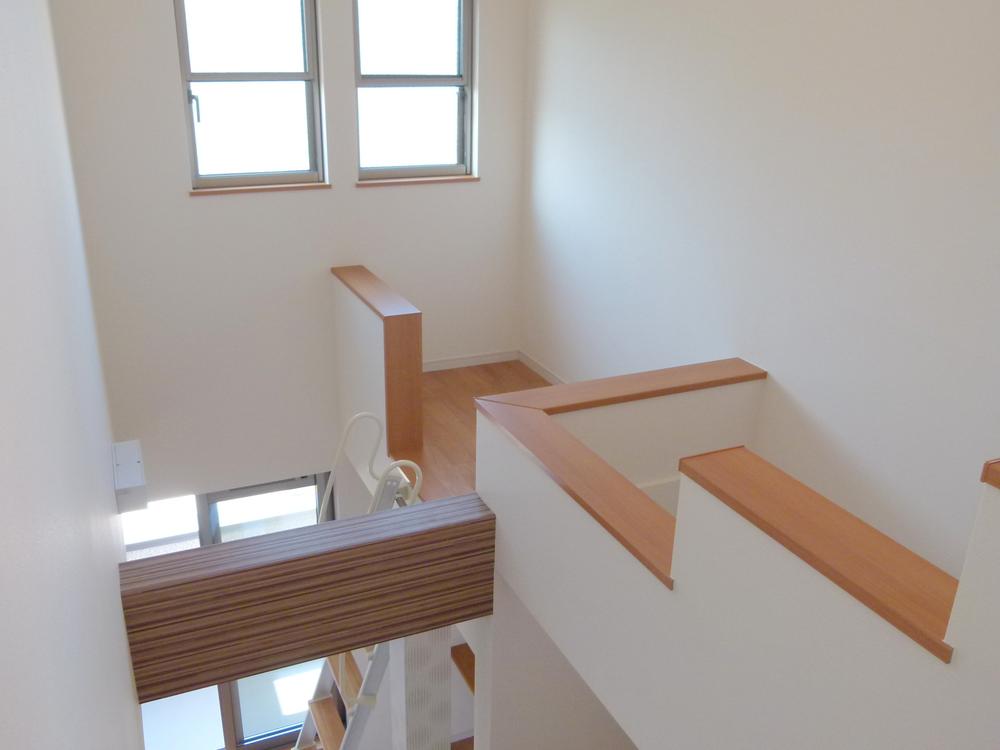 Loft space
ロフトスペース
Livingリビング 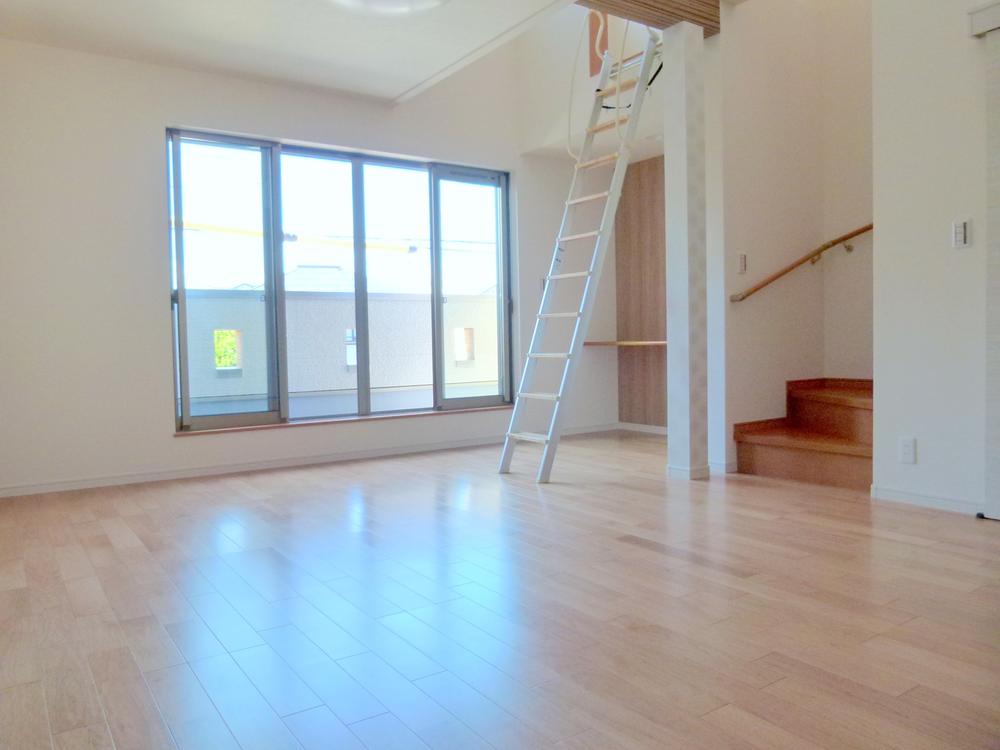 Local (August 2013) Shooting
現地(2013年8月)撮影
Kitchenキッチン 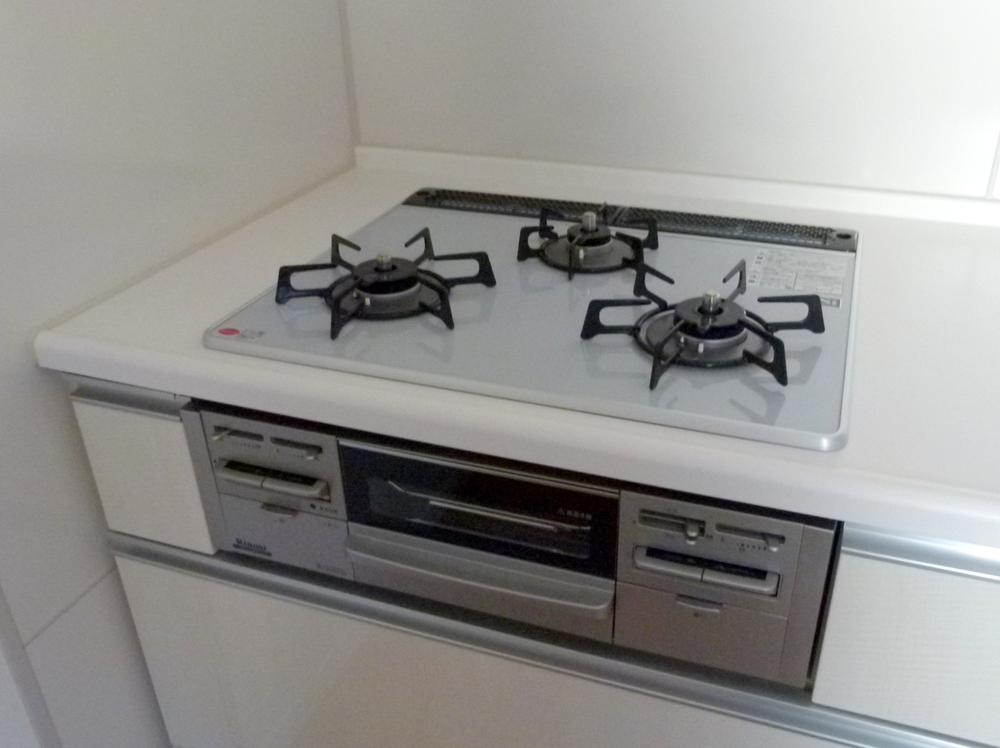 Local (August 2013) Shooting
現地(2013年8月)撮影
Toiletトイレ 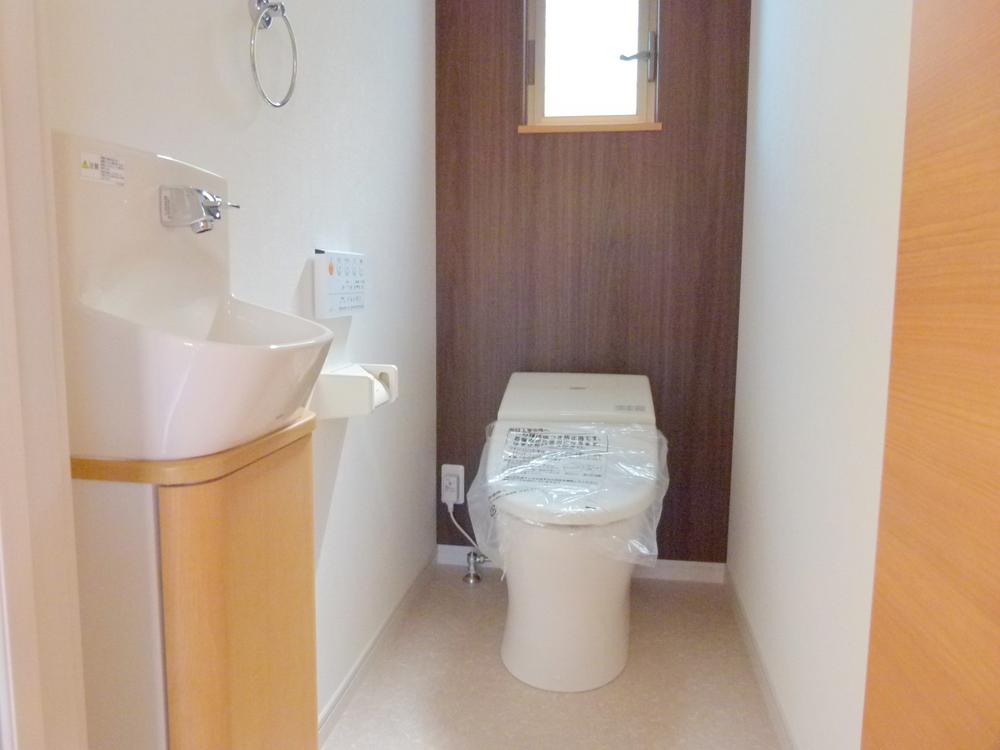 3rd floor
3階
Other introspectionその他内観 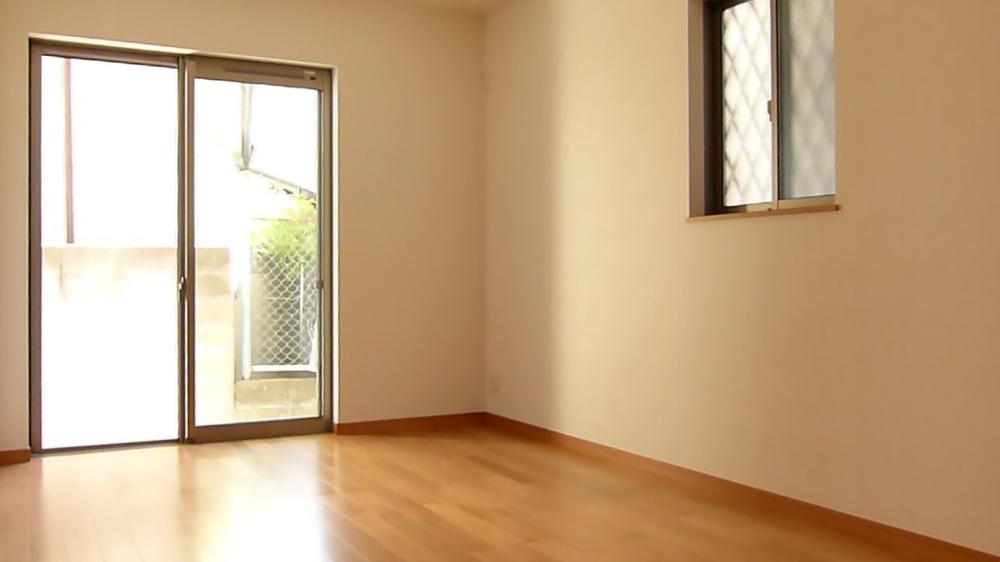 1 Kaiyoshitsu (future can be divided)
1階洋室(将来分割可能)
Livingリビング 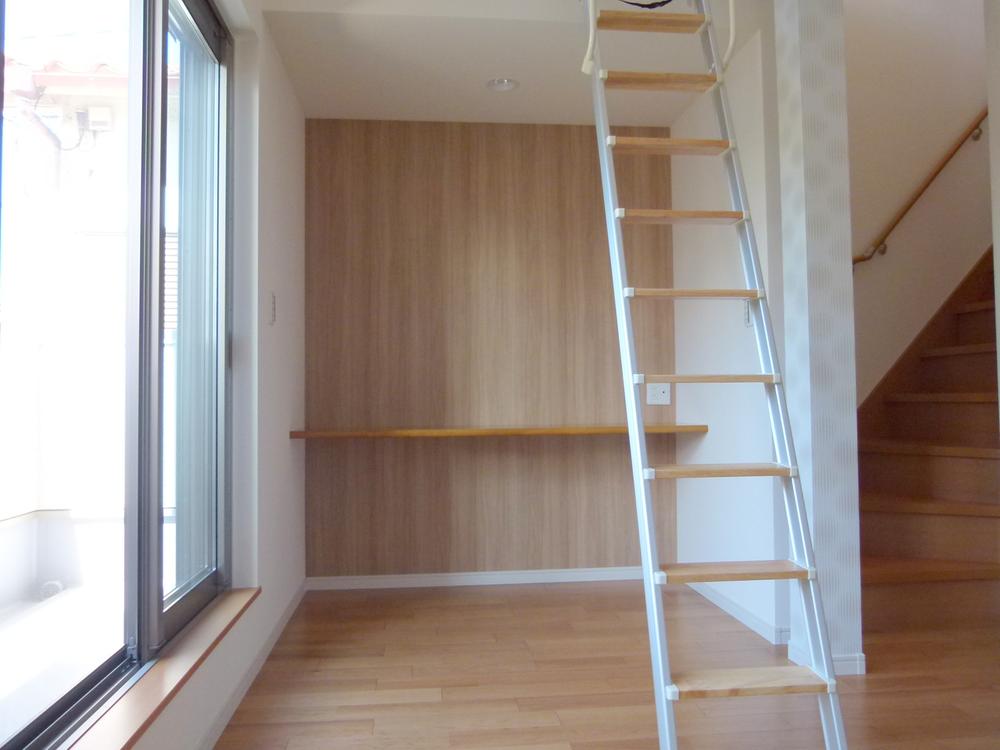 Local (August 2013) Shooting
現地(2013年8月)撮影
Kitchenキッチン 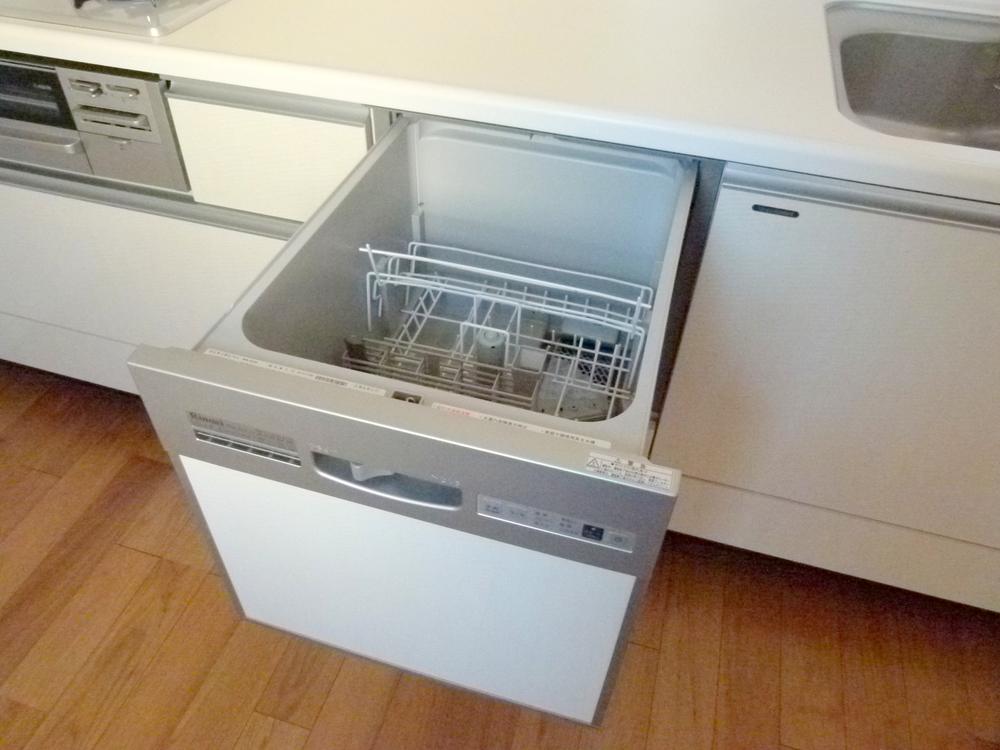 Local (August 2013) Shooting
現地(2013年8月)撮影
Other introspectionその他内観 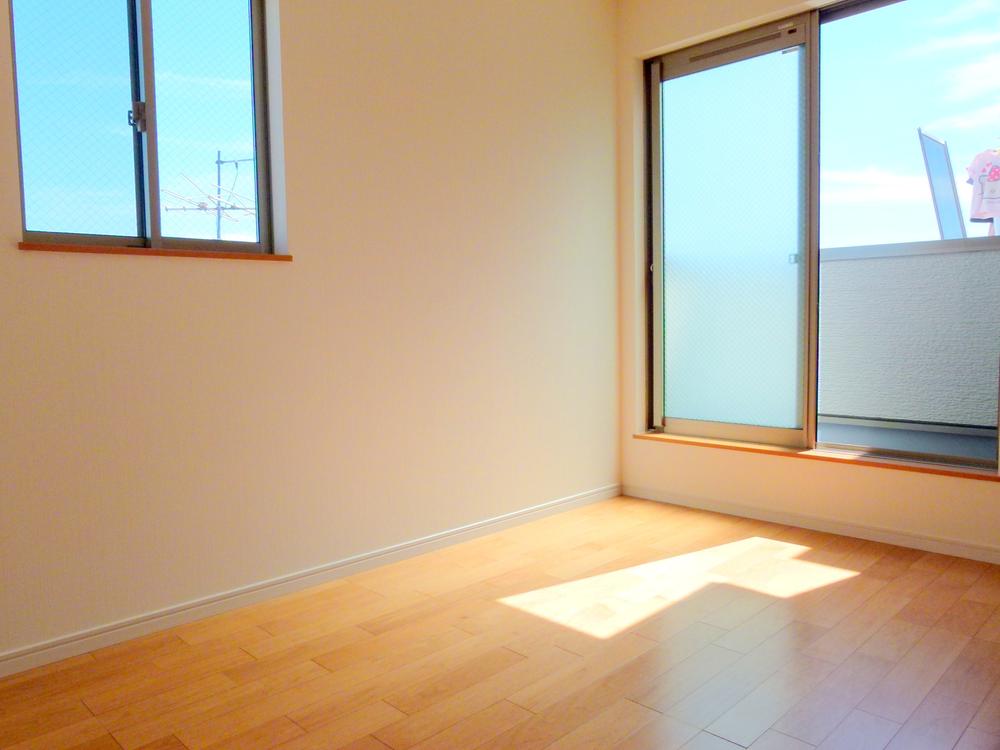 3 Kaiyoshitsu
3階洋室
Livingリビング 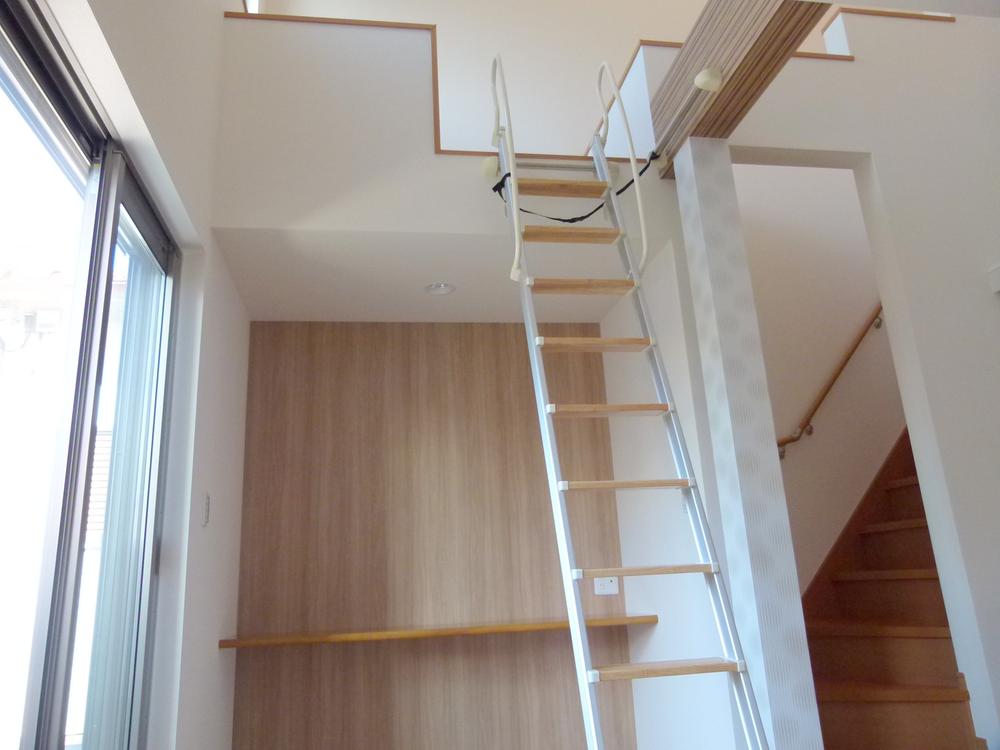 Local (August 2013) Shooting
現地(2013年8月)撮影
Location
|





















