New Homes » Kansai » Osaka prefecture » Suita
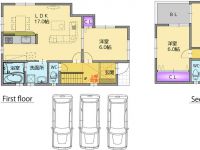 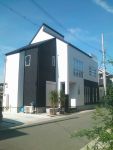
| | Suita, Osaka Prefecture 大阪府吹田市 |
| Subway Midosuji "Esaka" walk 10 minutes 地下鉄御堂筋線「江坂」歩10分 |
| La Vita Tarumi-cho Appeared limited two-compartment is new! 40 square meters of room space design and vivid planting Court is good for the comfortable to live decorate the houses town. La Vita垂水町 限定2区画が新登場! 40坪のゆとり空間設計と鮮やかな植裁が家々を彩る住み心地に良い街。 |
| ◆ garden Blow-by Parking three Allowed 3WAY accessible 2-story house ◆ Is a convenient central location commuters living facilities has been enhanced. ◇ Toyotsu first Small, Medium Toyotsu ◆庭 吹き抜け 駐車3台可 3WAYアクセス可 2階建住宅◆生活施設が充実しており通勤通学が便利な好立地です。◇豊津第一小、豊津中 |
Features pickup 特徴ピックアップ | | Parking three or more possible / 2 along the line more accessible / Super close / It is close to the city / System kitchen / Bathroom Dryer / Yang per good / LDK15 tatami mats or more / Around traffic fewer / Shaping land / Home garden / Washbasin with shower / Face-to-face kitchen / Toilet 2 places / Bathroom 1 tsubo or more / 2-story / 2 or more sides balcony / Warm water washing toilet seat / The window in the bathroom / Atrium / TV monitor interphone / High-function toilet / Urban neighborhood / Ventilation good / City gas / Maintained sidewalk / roof balcony / Flat terrain 駐車3台以上可 /2沿線以上利用可 /スーパーが近い /市街地が近い /システムキッチン /浴室乾燥機 /陽当り良好 /LDK15畳以上 /周辺交通量少なめ /整形地 /家庭菜園 /シャワー付洗面台 /対面式キッチン /トイレ2ヶ所 /浴室1坪以上 /2階建 /2面以上バルコニー /温水洗浄便座 /浴室に窓 /吹抜け /TVモニタ付インターホン /高機能トイレ /都市近郊 /通風良好 /都市ガス /整備された歩道 /ルーフバルコニー /平坦地 | Event information イベント情報 | | Please feel free to call us! We look forward to! ! お気軽にお電話ください!お待ちしております!! | Price 価格 | | 36,800,000 yen 3680万円 | Floor plan 間取り | | 4LDK 4LDK | Units sold 販売戸数 | | 1 units 1戸 | Total units 総戸数 | | 2 units 2戸 | Land area 土地面積 | | 134.08 sq m (registration) 134.08m2(登記) | Building area 建物面積 | | 90 sq m (registration) 90m2(登記) | Driveway burden-road 私道負担・道路 | | Nothing, West 4m width 無、西4m幅 | Completion date 完成時期(築年月) | | April 2014 2014年4月 | Address 住所 | | Suita, Osaka Tarumi-cho 1 大阪府吹田市垂水町1 | Traffic 交通 | | Subway Midosuji "Esaka" walk 10 minutes
Hankyu Senri Line "Kandai before" walk 13 minutes
Hankyu Senri Line "Toyotsu" walk 14 minutes 地下鉄御堂筋線「江坂」歩10分
阪急千里線「関大前」歩13分
阪急千里線「豊津」歩14分
| Related links 関連リンク | | [Related Sites of this company] 【この会社の関連サイト】 | Contact お問い合せ先 | | (Corporation) Shinsei realistic Estate TEL: 0800-602-4933 [Toll free] mobile phone ・ Also available from PHS
Caller ID is not notified
Please contact the "saw SUUMO (Sumo)"
If it does not lead, If the real estate company (株)新生リアルエステートTEL:0800-602-4933【通話料無料】携帯電話・PHSからもご利用いただけます
発信者番号は通知されません
「SUUMO(スーモ)を見た」と問い合わせください
つながらない方、不動産会社の方は
| Building coverage, floor area ratio 建ぺい率・容積率 | | 60% ・ 200% 60%・200% | Time residents 入居時期 | | April 2014 schedule 2014年4月予定 | Land of the right form 土地の権利形態 | | Ownership 所有権 | Structure and method of construction 構造・工法 | | Wooden 2-story 木造2階建 | Use district 用途地域 | | Two mid-high 2種中高 | Overview and notices その他概要・特記事項 | | Facilities: Public Water Supply, This sewage, City gas, Building confirmation number: No., Parking: car space 設備:公営水道、本下水、都市ガス、建築確認番号:第、駐車場:カースペース | Company profile 会社概要 | | <Seller> governor of Osaka Prefecture (1) No. 055134 (Corporation) Shinsei realistic Estate Yubinbango532-0026 Yodogawa Tsukamoto Osaka-shi, Osaka 2-2-23 <売主>大阪府知事(1)第055134号(株)新生リアルエステート〒532-0026 大阪府大阪市淀川区塚本2-2-23 |
Floor plan間取り図 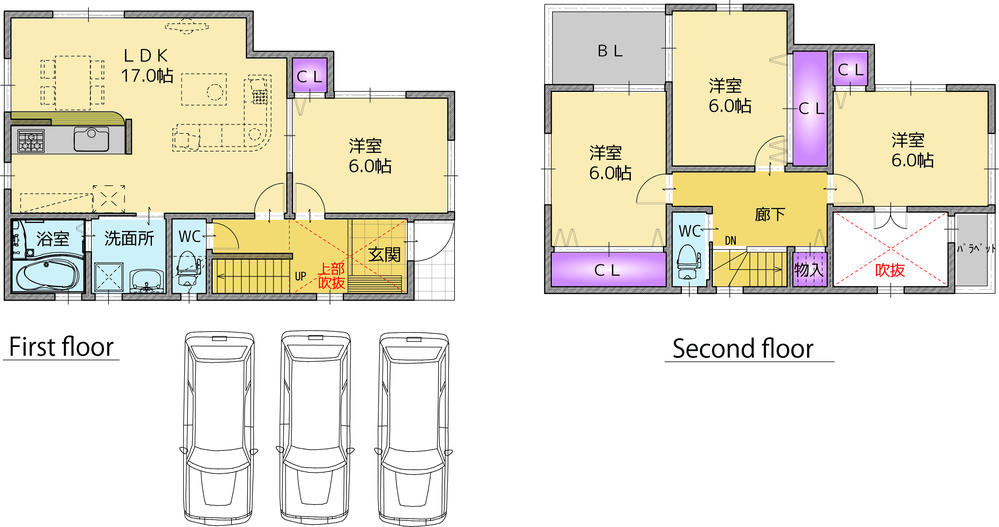 36,800,000 yen, 4LDK, Land area 134.08 sq m , Building area 90 sq m
3680万円、4LDK、土地面積134.08m2、建物面積90m2
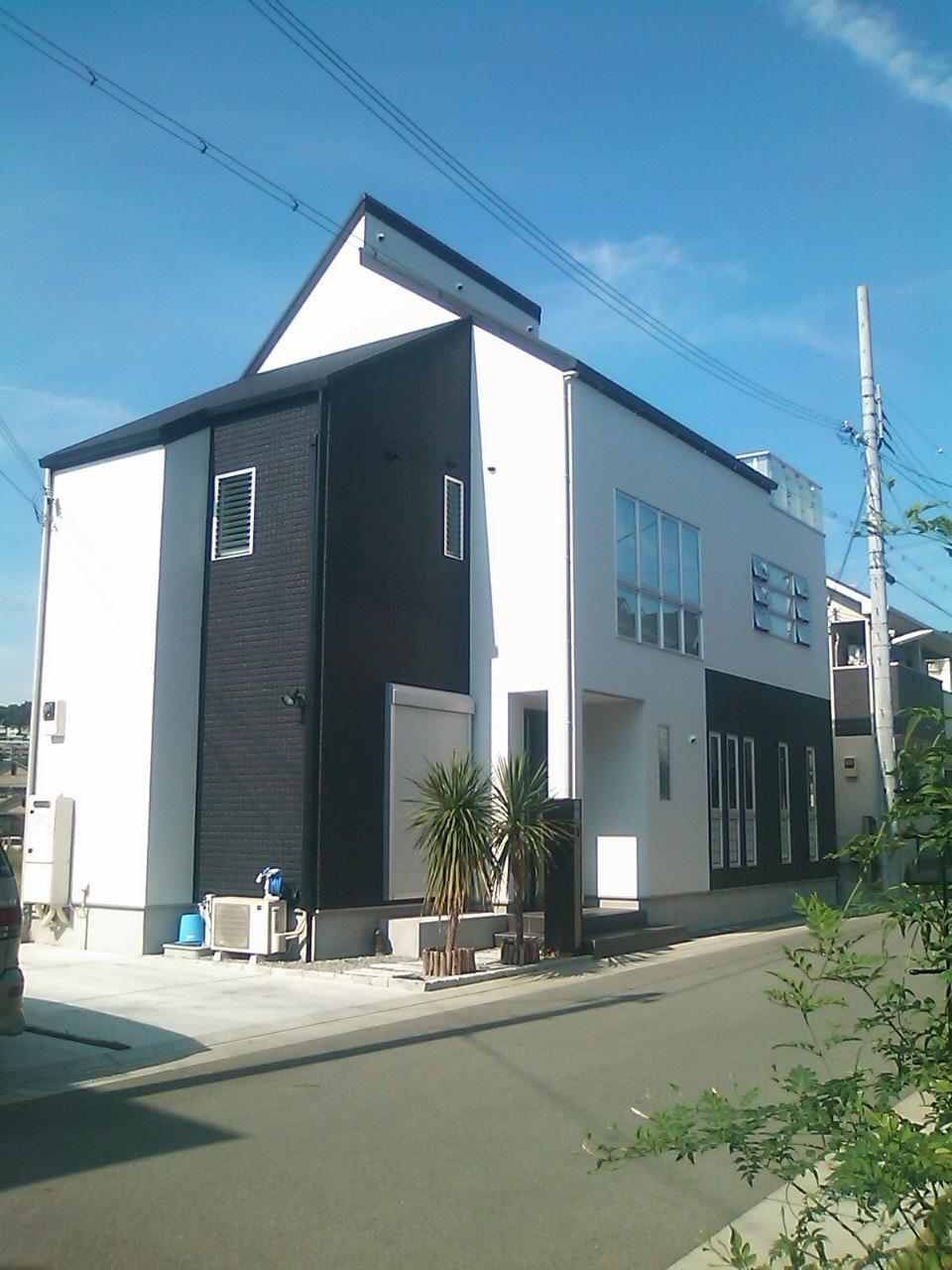 Local appearance photo
現地外観写真
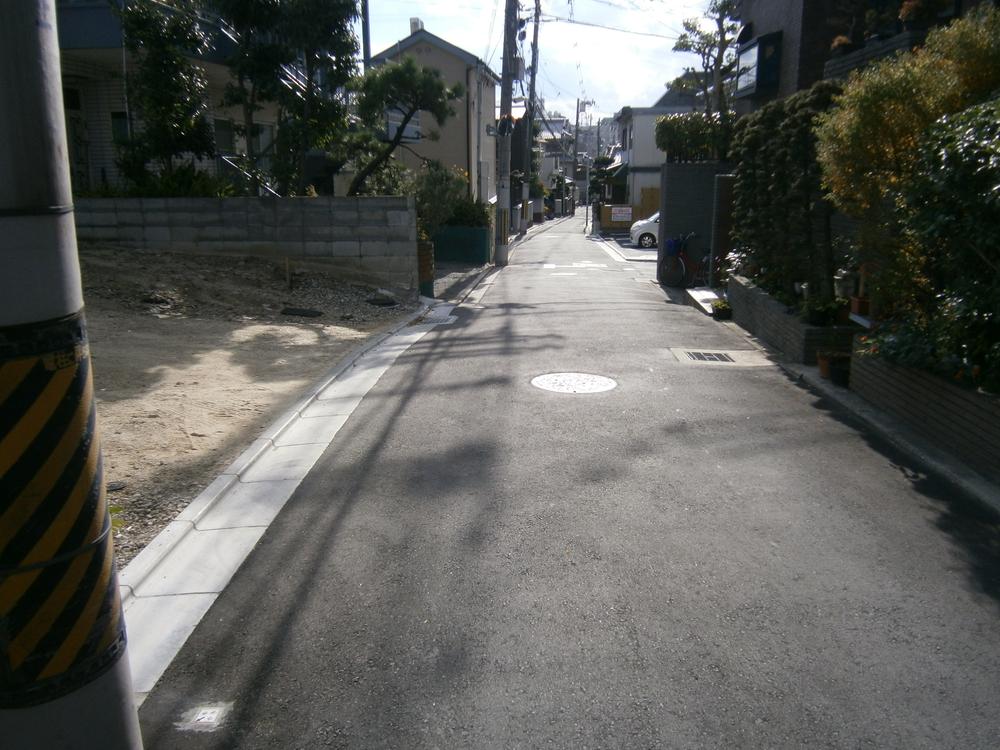 Local photos, including front road
前面道路含む現地写真
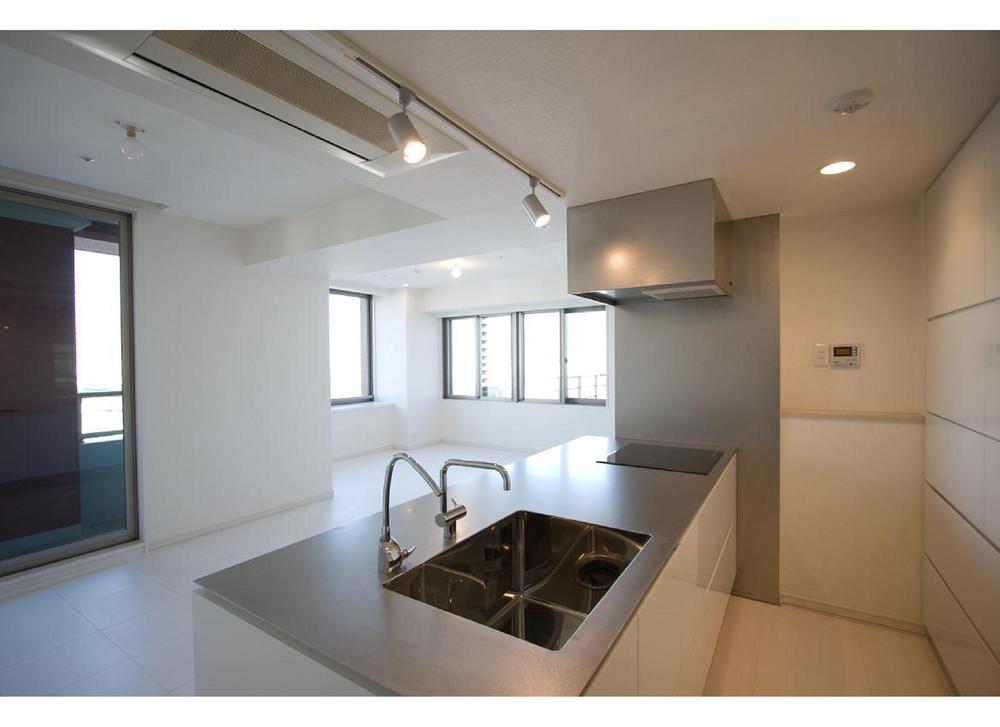 Living
リビング
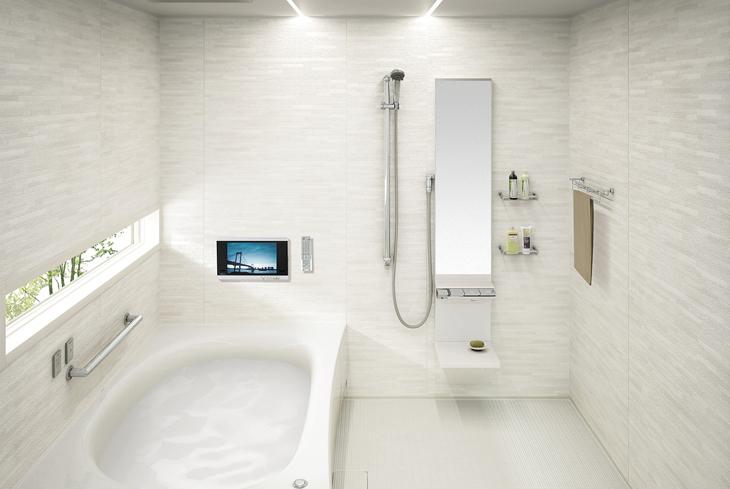 Bathroom
浴室
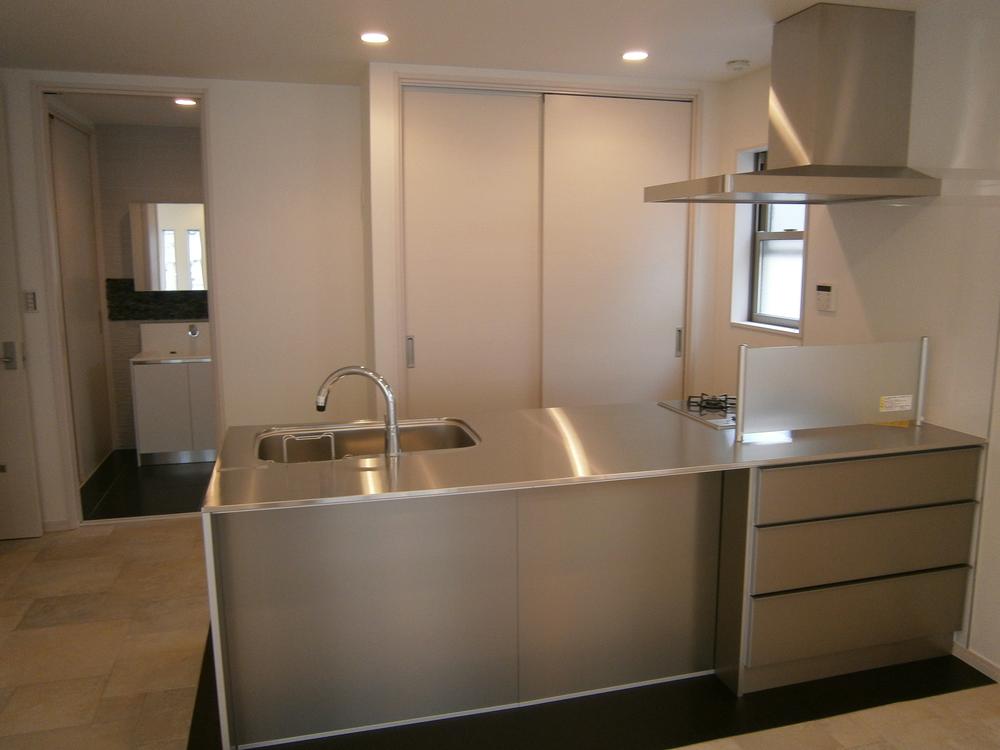 Kitchen
キッチン
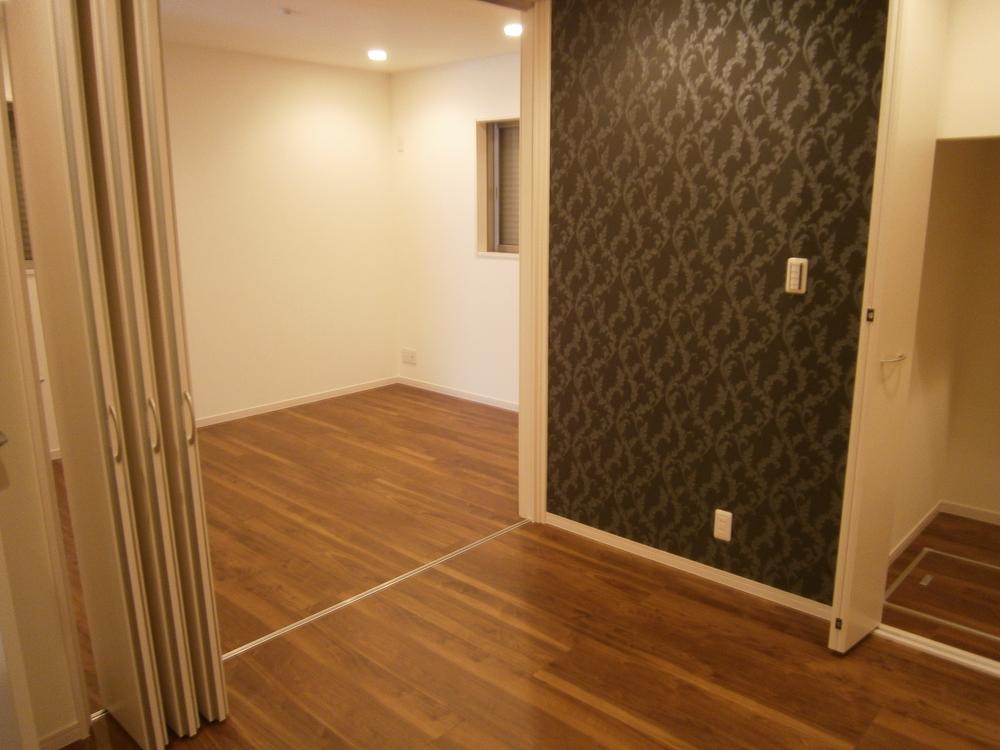 Non-living room
リビング以外の居室
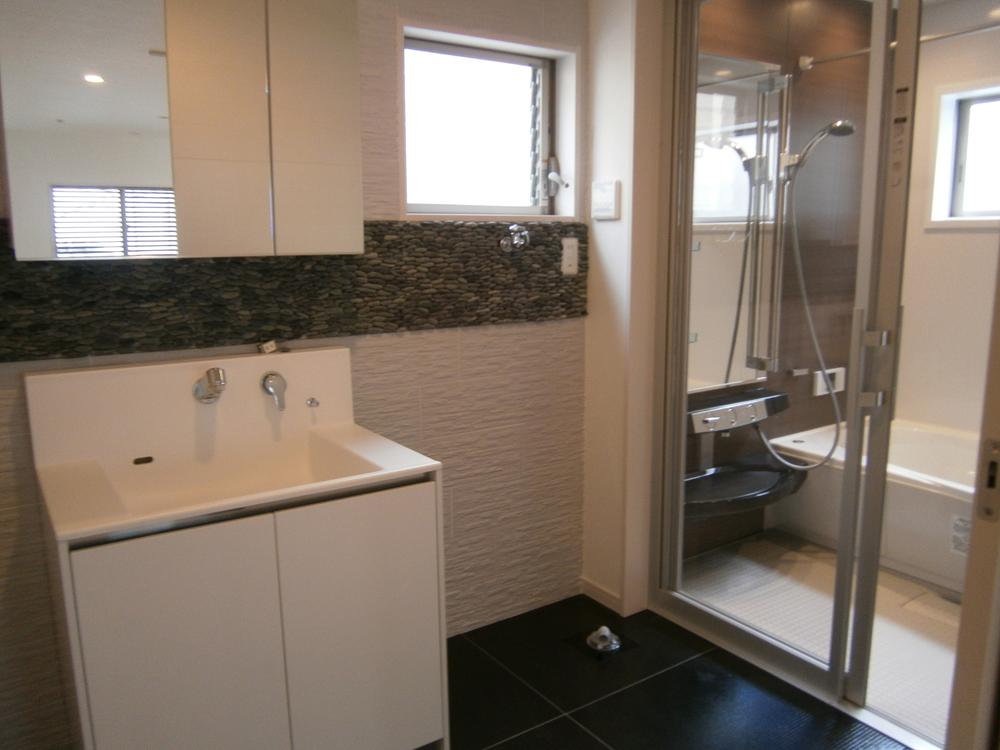 Wash basin, toilet
洗面台・洗面所
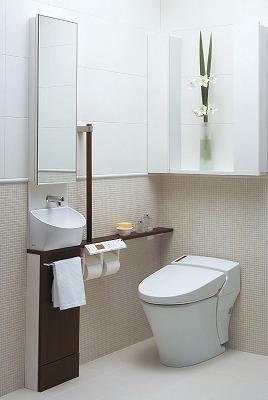 Toilet
トイレ
Junior high school中学校 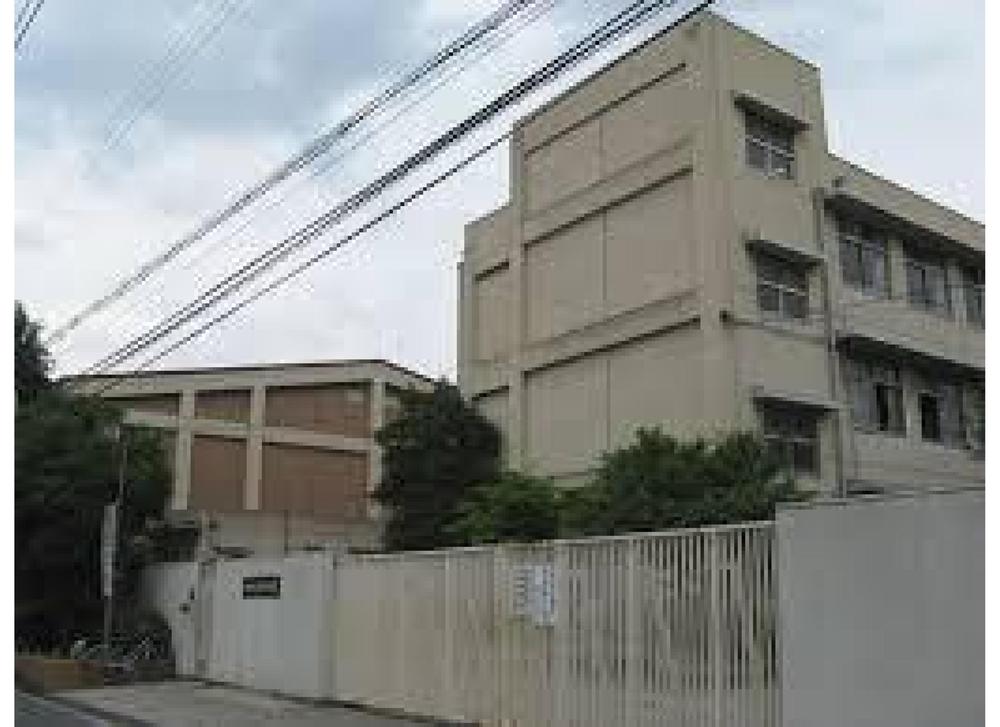 Toyotsu 1400m until junior high school
豊津中学校まで1400m
Shopping centreショッピングセンター 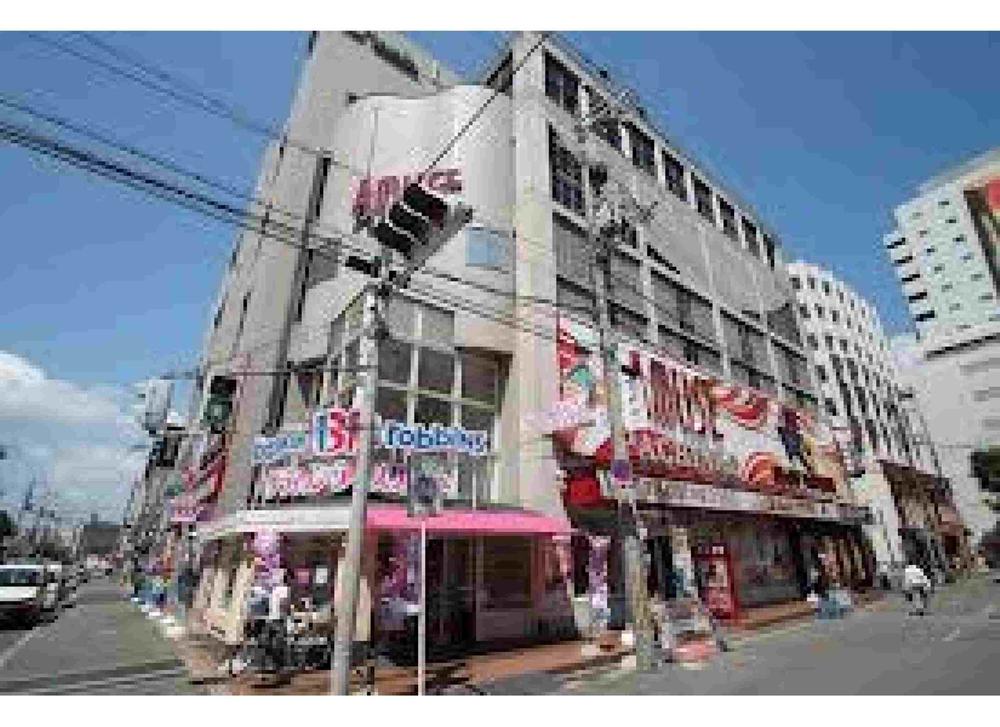 Until the moai Plaza 1151m
モアイプラザまで1151m
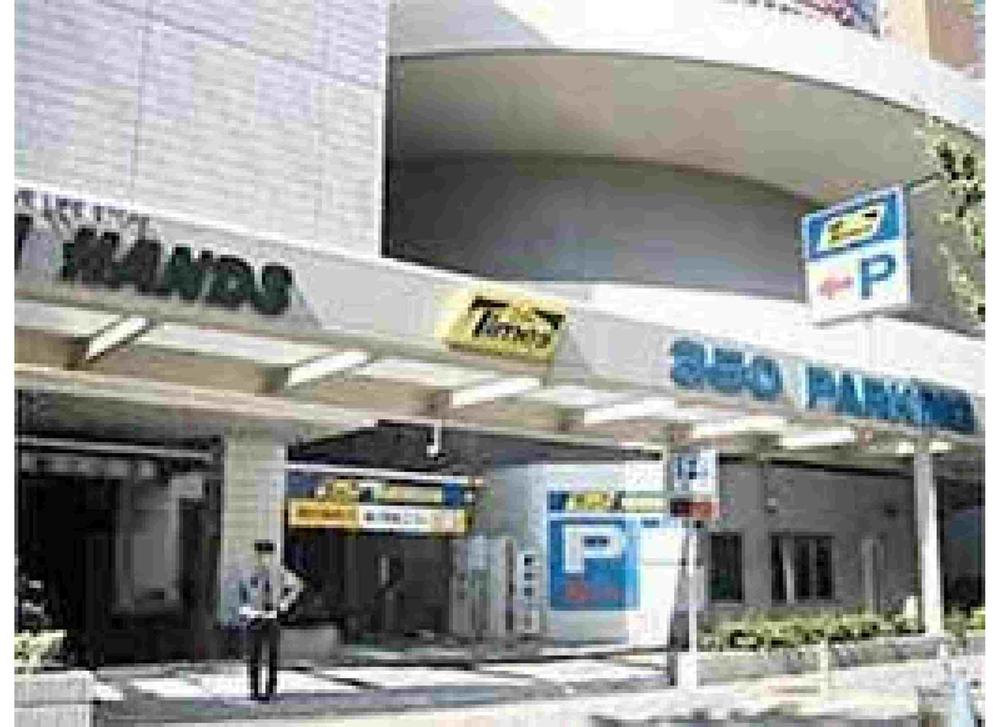 1152m to Tokyu Plaza Esaka
東急プラザ江坂まで1152m
Supermarketスーパー 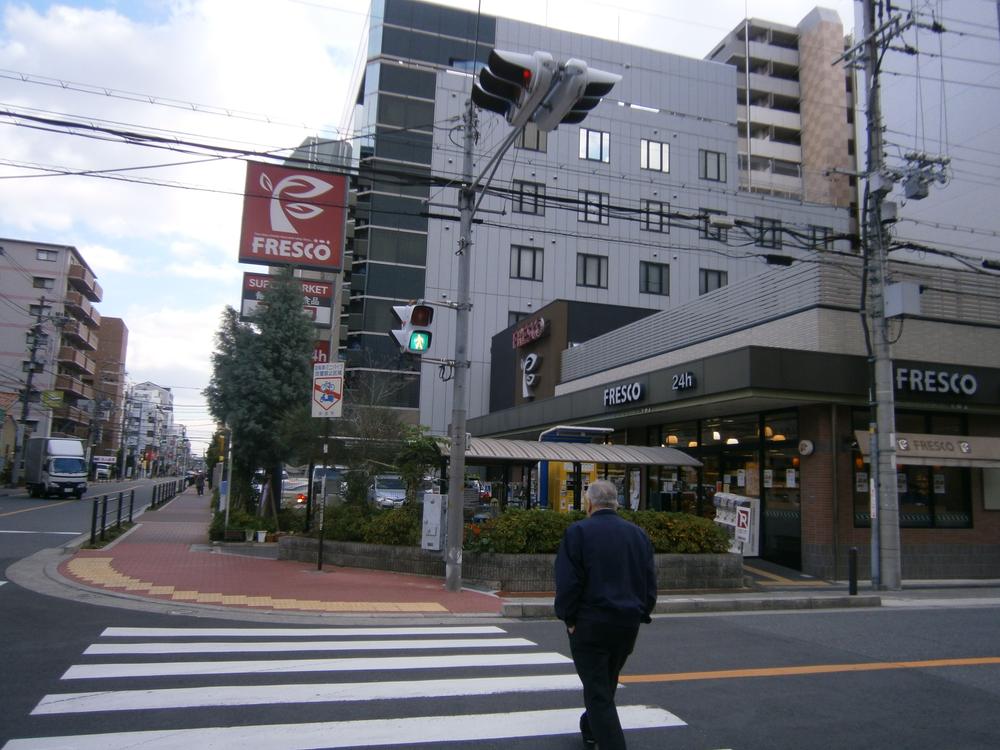 Until fresco Esaka shop 571m
フレスコ江坂店まで571m
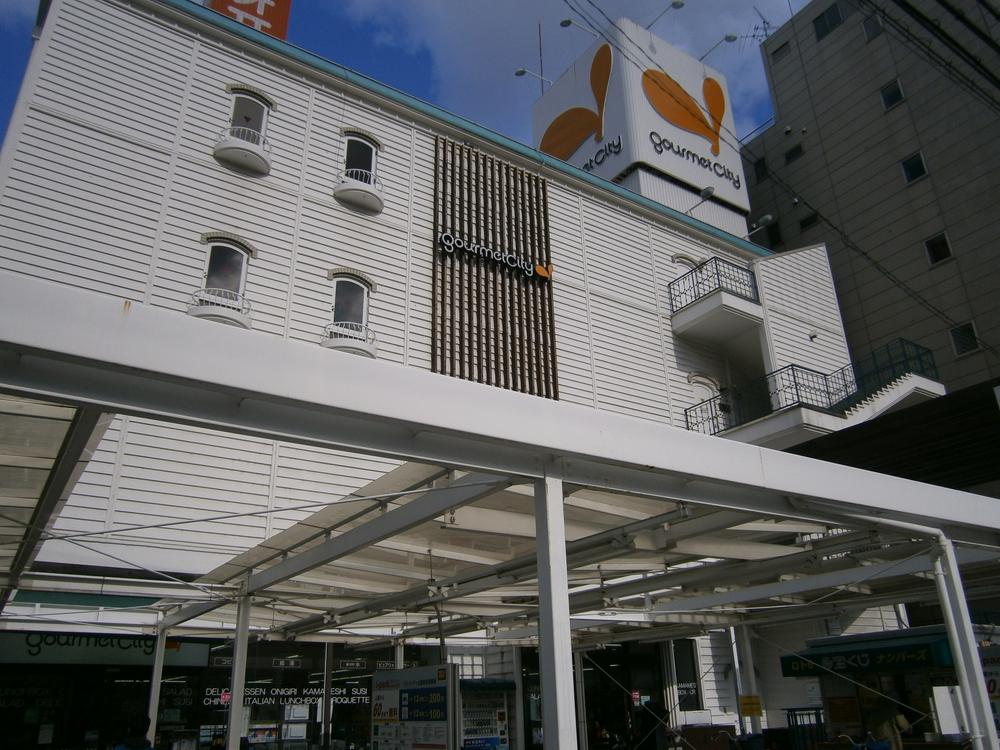 797m until Gourmet City Koenmae shop
グルメシティ公園前店まで797m
Primary school小学校 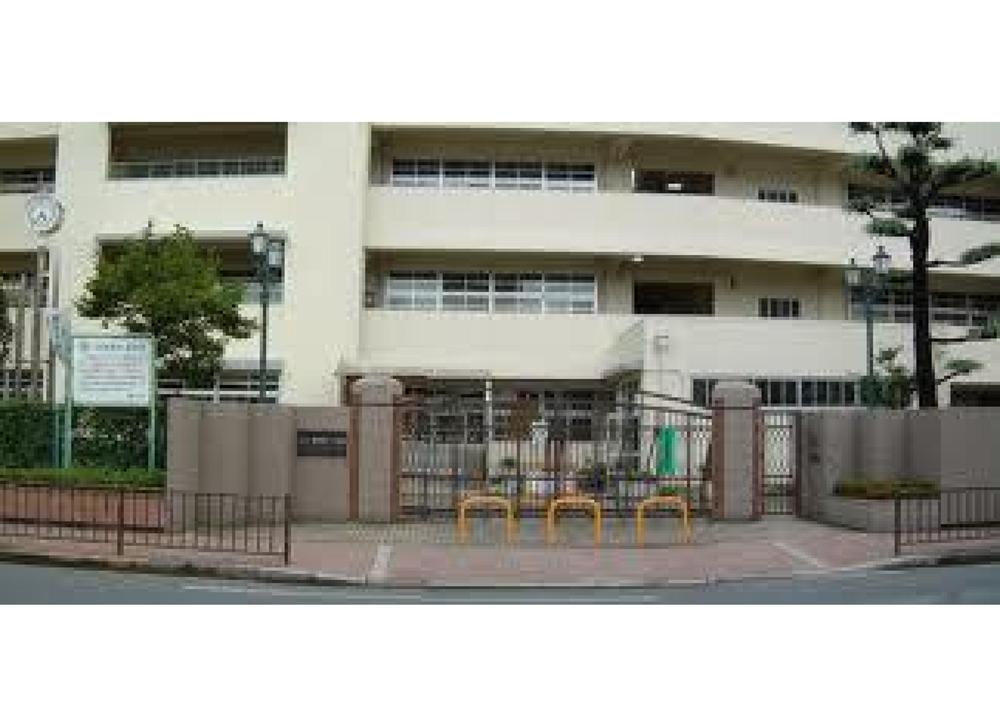 Suita Municipal Toyotsu 579m until the first elementary school
吹田市立豊津第一小学校まで579m
Kindergarten ・ Nursery幼稚園・保育園 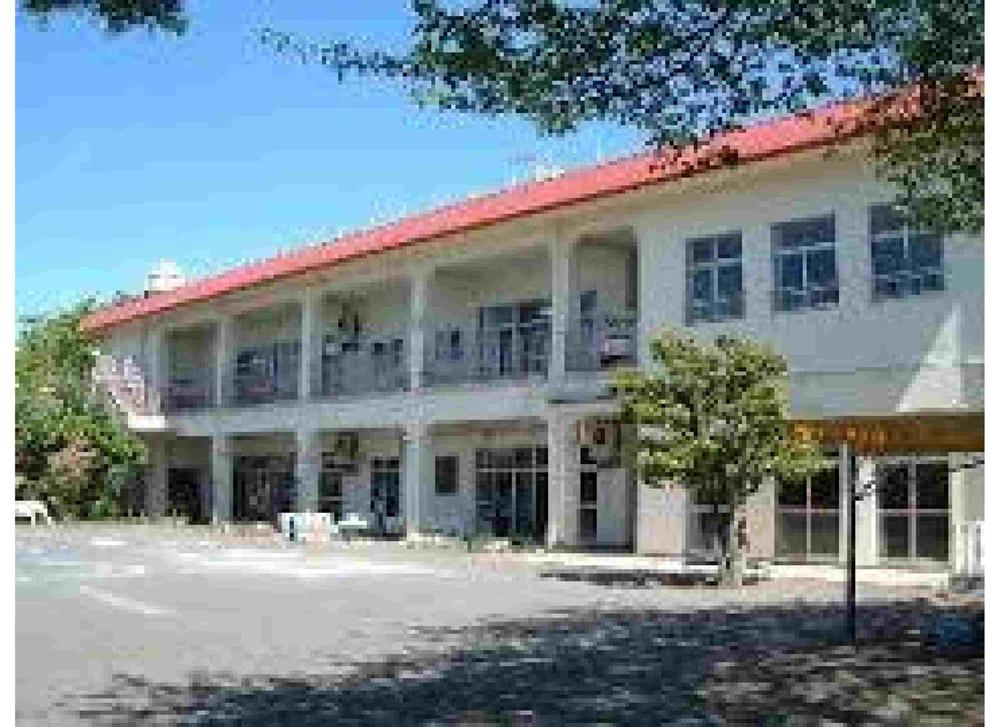 Futaba 777m to nursery school
双葉保育園まで777m
Hospital病院 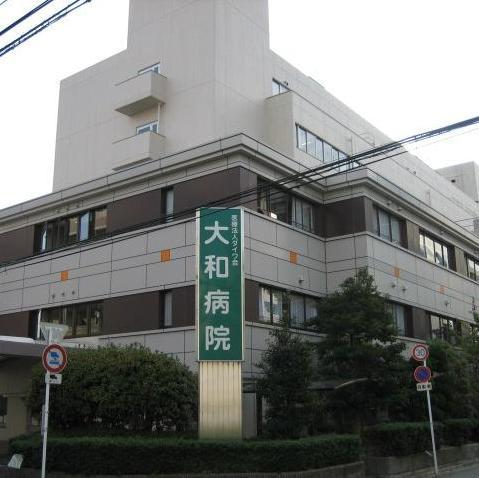 1011m until the medical corporation Daiwa Board Yamato hospital
医療法人ダイワ会大和病院まで1011m
Park公園 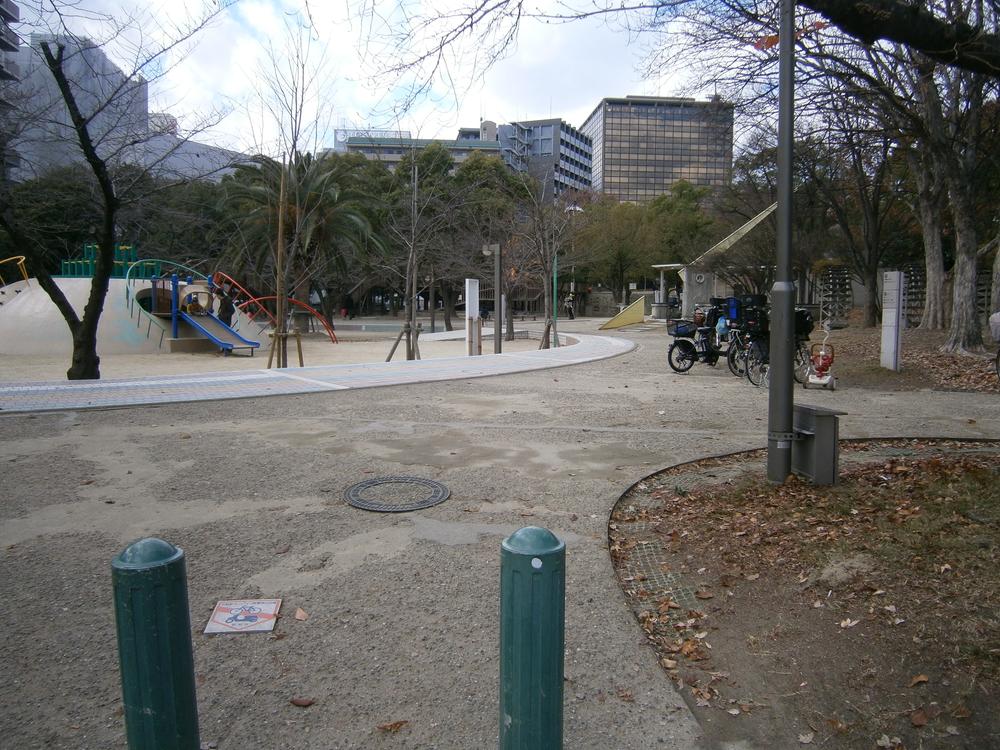 828m to Esaka park
江坂公園まで828m
Location
|



















