New Homes » Kansai » Osaka prefecture » Suita
 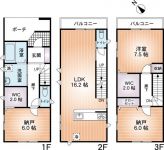
| | Suita, Osaka Prefecture 大阪府吹田市 |
| Hankyu Senri Line "Minamisenri" 10 minutes Inoko valley Meishin under walk 3 minutes by bus 阪急千里線「南千里」バス10分亥子谷名神下歩3分 |
| ■ It is a subdivision of the limited one section in a quiet residential area. ■ It is happy abundant storage and walking closet ■閑静な住宅街に限定1区画の分譲地です。 ■ウォーキングクローゼットなど収納が豊富でうれしいです |
| ◆ On the day of the tour is also available. ◆ Reserve <0120-877-994 [Takase] > To please call. ◆ The other also "This is what property?" "Tour hope together Suita property", etc., Please contact us without hesitation. ◆ It is on the detailed information and useful information on the relevant link. one time, Please look. ◆当日の見学も可能です。 ◆ご予約は<0120-877-994【タカセ】>までお電話下さい。 ◆他にも「これはどんな物件?」「吹田市の物件をまとめて見学希望」など、お気兼ねなくお問合せ下さい。 ◆関連リンクには詳細情報や便利な情報を掲載しております。一度、ご覧ください。 |
Features pickup 特徴ピックアップ | | Immediate Available / Super close / System kitchen / Bathroom Dryer / Yang per good / All room storage / A quiet residential area / LDK15 tatami mats or more / Around traffic fewer / Shaping land / Face-to-face kitchen / Bathroom 1 tsubo or more / The window in the bathroom / TV monitor interphone / Dish washing dryer / Walk-in closet / Water filter / Three-story or more / City gas / Maintained sidewalk / Flat terrain 即入居可 /スーパーが近い /システムキッチン /浴室乾燥機 /陽当り良好 /全居室収納 /閑静な住宅地 /LDK15畳以上 /周辺交通量少なめ /整形地 /対面式キッチン /浴室1坪以上 /浴室に窓 /TVモニタ付インターホン /食器洗乾燥機 /ウォークインクロゼット /浄水器 /3階建以上 /都市ガス /整備された歩道 /平坦地 | Price 価格 | | 30,800,000 yen 3080万円 | Floor plan 間取り | | 3LDK 3LDK | Units sold 販売戸数 | | 1 units 1戸 | Total units 総戸数 | | 1 units 1戸 | Land area 土地面積 | | 65.95 sq m (registration) 65.95m2(登記) | Building area 建物面積 | | 98.12 sq m (registration) 98.12m2(登記) | Driveway burden-road 私道負担・道路 | | Nothing, Northeast 4.8m width 無、北東4.8m幅 | Completion date 完成時期(築年月) | | September 2013 2013年9月 | Address 住所 | | Suita, Osaka Prefecture Yamadaminami 大阪府吹田市山田南 | Traffic 交通 | | Hankyu Senri Line "Minamisenri" 10 minutes Inoko valley Meishin under walk 3 minutes by bus
JR Tokaido Line "shore" walk 22 minutes
Hankyu Kyoto Line "Shojaku" walk 27 minutes 阪急千里線「南千里」バス10分亥子谷名神下歩3分
JR東海道本線「岸辺」歩22分
阪急京都線「正雀」歩27分
| Related links 関連リンク | | [Related Sites of this company] 【この会社の関連サイト】 | Person in charge 担当者より | | Rep Takase Kenji Akira Age: Thank you very much for seeing 30s. I people and the real estate we believe that Forrest Gump. We want to let me help looking good you live than appropriate to the desired customers. 担当者高瀬 賢二朗年齢:30代ご覧いただきありがとうございます。私は人と不動産は一期一会と考えております。お客様の希望に合ったより良いお住まい探しのお手伝いをさせて頂きたいと思っております。 | Contact お問い合せ先 | | TEL: 0800-603-0563 [Toll free] mobile phone ・ Also available from PHS
Caller ID is not notified
Please contact the "saw SUUMO (Sumo)"
If it does not lead, If the real estate company TEL:0800-603-0563【通話料無料】携帯電話・PHSからもご利用いただけます
発信者番号は通知されません
「SUUMO(スーモ)を見た」と問い合わせください
つながらない方、不動産会社の方は
| Building coverage, floor area ratio 建ぺい率・容積率 | | 60% ・ 200% 60%・200% | Time residents 入居時期 | | Immediate available 即入居可 | Land of the right form 土地の権利形態 | | Ownership 所有権 | Structure and method of construction 構造・工法 | | Wooden three-story 木造3階建 | Use district 用途地域 | | One middle and high 1種中高 | Overview and notices その他概要・特記事項 | | Contact: Takase Kenji Akira, Facilities: Public Water Supply, This sewage, City gas 担当者:高瀬 賢二朗、設備:公営水道、本下水、都市ガス | Company profile 会社概要 | | <Mediation> Minister of Land, Infrastructure and Transport (3) No. 006,185 (one company) National Housing Industry Association (Corporation) metropolitan area real estate Fair Trade Council member Asahi Housing Co., Ltd. Osaka store Yubinbango530-0001 Osaka-shi, Osaka, Kita-ku Umeda 1-1-3 Osaka Station third building the fourth floor <仲介>国土交通大臣(3)第006185号(一社)全国住宅産業協会会員 (公社)首都圏不動産公正取引協議会加盟朝日住宅(株)大阪店〒530-0001 大阪府大阪市北区梅田1-1-3 大阪駅前第3ビル4階 |
Local appearance photo現地外観写真 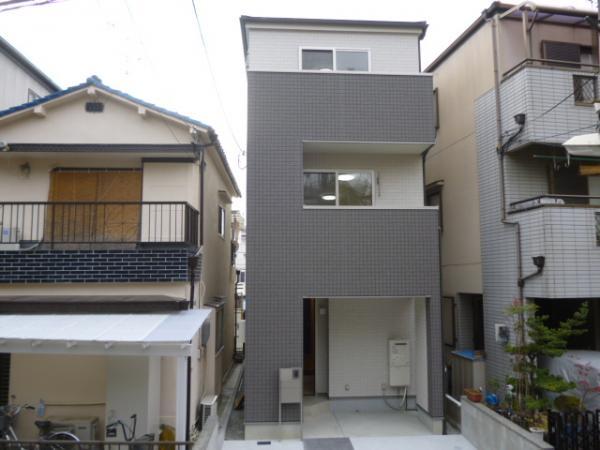 A quiet residential area in front of the road is a small street of car.
閑静な住宅街で前道は車の通りが少ないです。
Floor plan間取り図 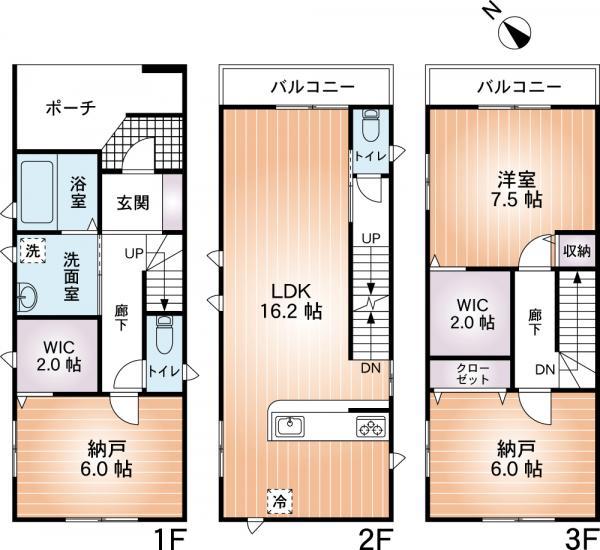 30,800,000 yen, 3LDK, Land area 65.95 sq m , Building area 98.12 a sq m WIC, etc. Floor storage is often in each room
3080万円、3LDK、土地面積65.95m2、建物面積98.12m2 WIC等各居室に収納が多い間取りです
Kitchenキッチン 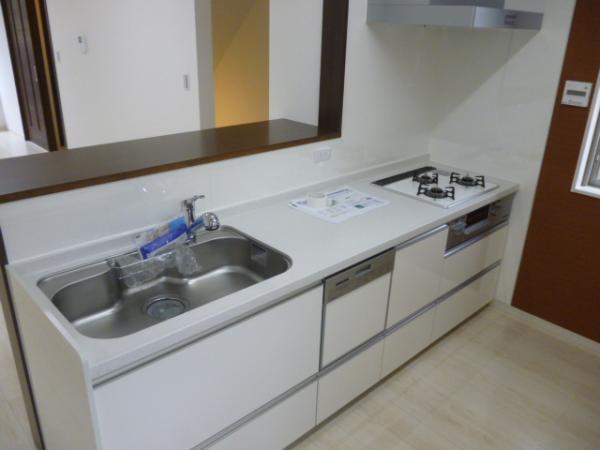 It is counter kitchen overlooks the family while making the cuisine
料理を作りながら家族を見渡せるカウンターキッチンです
Livingリビング 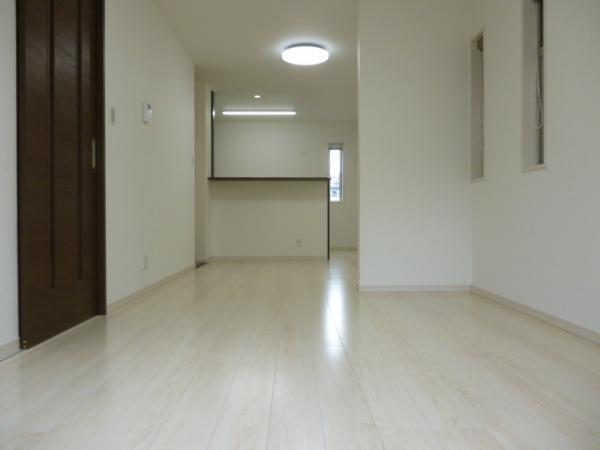 Spacious 16 quires more living.
広々16帖以上のリビングです。
Bathroom浴室 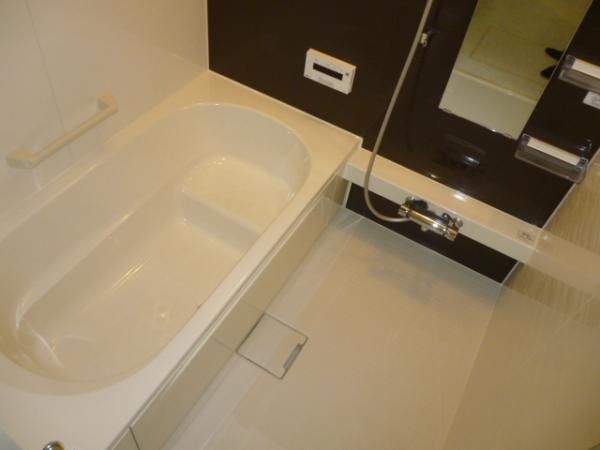 Please heal the fatigue of the day with a 1 square meters or more of the bathroom.
1坪以上の浴室で一日の疲れを癒してください。
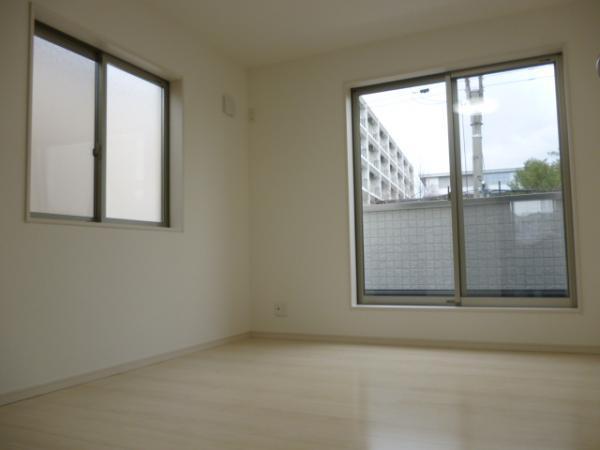 Non-living room
リビング以外の居室
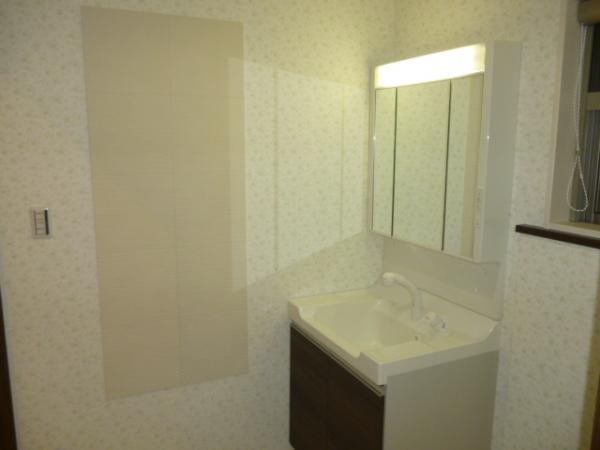 Wash basin, toilet
洗面台・洗面所
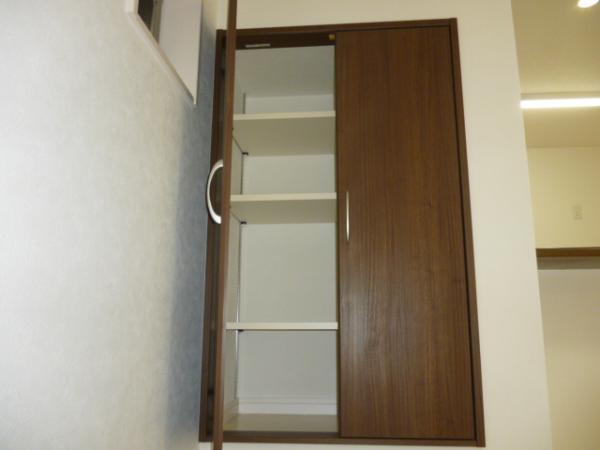 Receipt
収納
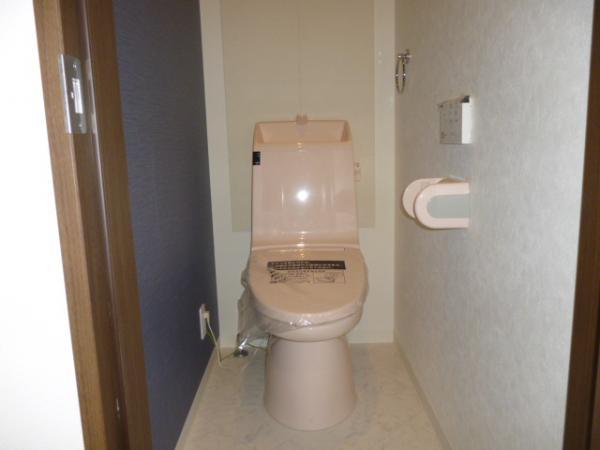 Toilet
トイレ
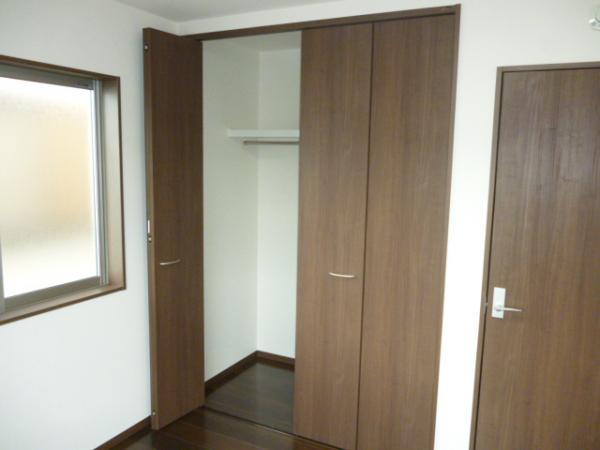 Receipt
収納
Location
|











