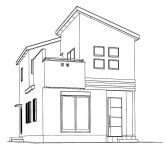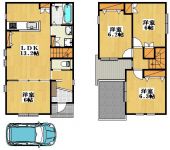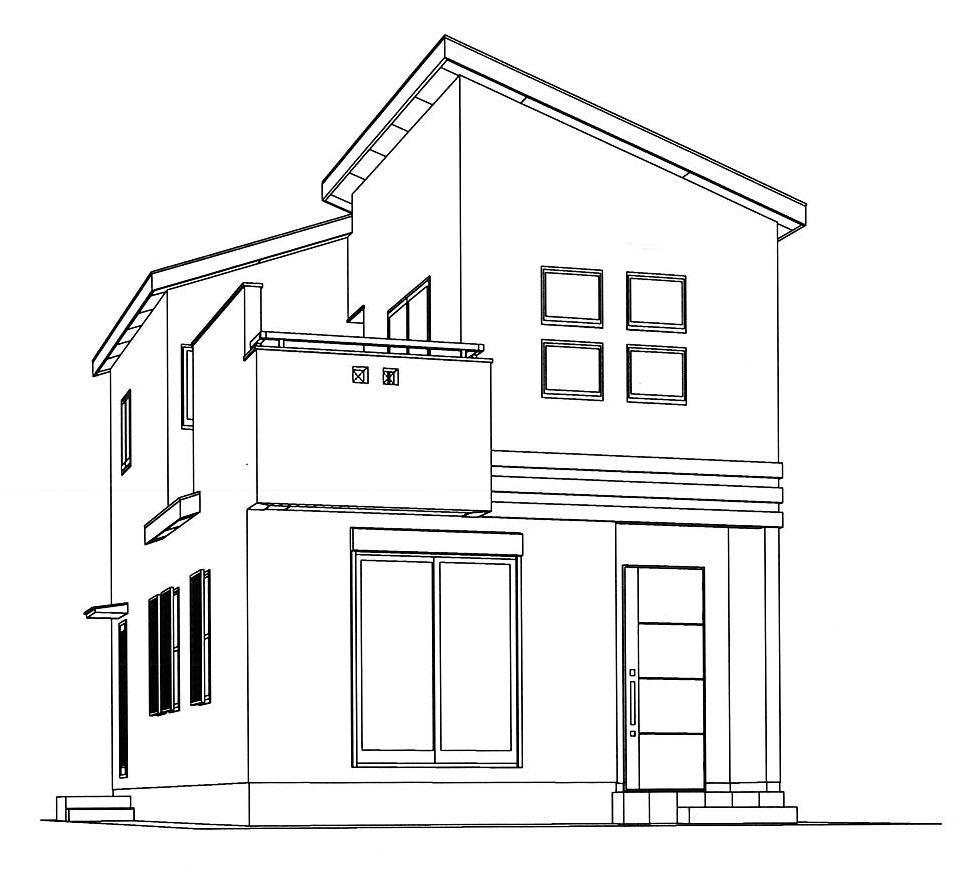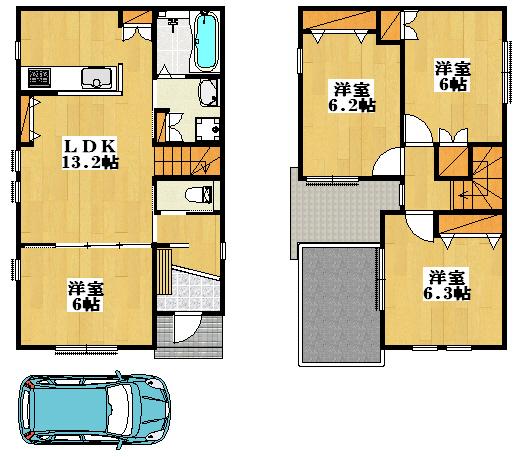New Homes » Kansai » Osaka prefecture » Suita
 
Suita, Osaka Prefecture 大阪府吹田市 JR Tokaido Line "Senrioka" walk 15 minutes JR東海道本線「千里丘」歩15分 Airtight high insulated houses, System kitchen, Bathroom Dryer, Yang per good, All room storage, A quiet residential area, Washbasin with shower, Face-to-face kitchen, 3 face lighting, Bathroom 1 tsubo or more, 2-story, Double-glazing, Oh 高気密高断熱住宅、システムキッチン、浴室乾燥機、陽当り良好、全居室収納、閑静な住宅地、シャワー付洗面台、対面式キッチン、3面採光、浴室1坪以上、2階建、複層ガラス、オー ■ Ventilation per positive good for the three-way free ■ Floor plan can be changed per plan view ■ Rare property ■ Airtight ・ High insulated houses ■ Foundation insulation method ■ Cool in summer, Winter is warm and comfortable home ■三方空きのため陽当たり通風良好■プラン図につき間取り変更可能■希少物件■高気密・高断熱住宅■基礎断熱工法■夏は涼しく、冬は暖かい快適なお家 | | |
| |
| |
| |
Features pickup 特徴ピックアップ | | Airtight high insulated houses / System kitchen / Bathroom Dryer / Yang per good / All room storage / A quiet residential area / Washbasin with shower / Face-to-face kitchen / 3 face lighting / Bathroom 1 tsubo or more / 2-story / Double-glazing / Otobasu / Warm water washing toilet seat / Underfloor Storage / TV monitor interphone / Mu front building / Ventilation good / All living room flooring / Dish washing dryer / Living stairs / City gas / All rooms are two-sided lighting / Movable partition 高気密高断熱住宅 /システムキッチン /浴室乾燥機 /陽当り良好 /全居室収納 /閑静な住宅地 /シャワー付洗面台 /対面式キッチン /3面採光 /浴室1坪以上 /2階建 /複層ガラス /オートバス /温水洗浄便座 /床下収納 /TVモニタ付インターホン /前面棟無 /通風良好 /全居室フローリング /食器洗乾燥機 /リビング階段 /都市ガス /全室2面採光 /可動間仕切り | Price 価格 | | 27,800,000 yen 2780万円 | Floor plan 間取り | | 4LDK 4LDK | Units sold 販売戸数 | | 1 units 1戸 | Total units 総戸数 | | 1 units 1戸 | Land area 土地面積 | | 80.5 sq m 80.5m2 | Building area 建物面積 | | 80 sq m 80m2 | Driveway burden-road 私道負担・道路 | | Nothing, North 4m width 無、北4m幅 | Completion date 完成時期(築年月) | | June 2014 2014年6月 | Address 住所 | | Suita, Osaka Prefecture Shin'ashiyakami 大阪府吹田市新芦屋上 | Traffic 交通 | | JR Tokaido Line "Senrioka" walk 15 minutes JR東海道本線「千里丘」歩15分
| Contact お問い合せ先 | | Misawa Em Earl Dee distributor (Ltd.) O ・ N ・ O Al Home Service TEL: 0800-808-7049 [Toll free] mobile phone ・ Also available from PHS
Caller ID is not notified
Please contact the "saw SUUMO (Sumo)"
If it does not lead, If the real estate company ミサワエムアールディー特約店(株)O・N・O アルホームサービスTEL:0800-808-7049【通話料無料】携帯電話・PHSからもご利用いただけます
発信者番号は通知されません
「SUUMO(スーモ)を見た」と問い合わせください
つながらない方、不動産会社の方は
| Building coverage, floor area ratio 建ぺい率・容積率 | | 60% ・ 200% 60%・200% | Time residents 入居時期 | | Consultation 相談 | Land of the right form 土地の権利形態 | | Ownership 所有権 | Structure and method of construction 構造・工法 | | Wooden 2-story (framing method) 木造2階建(軸組工法) | Construction 施工 | | (Ltd.) O ・ N ・ O (株)O・N・O | Use district 用途地域 | | One middle and high 1種中高 | Other limitations その他制限事項 | | Regulations have by the Landscape Act, Quasi-fire zones, Height ceiling Yes, Site area minimum Yes, Shade limit Yes 景観法による規制有、準防火地域、高さ最高限度有、敷地面積最低限度有、日影制限有 | Overview and notices その他概要・特記事項 | | Facilities: Public Water Supply, This sewage, City gas, Building confirmation number: 1, Parking: car space 設備:公営水道、本下水、都市ガス、建築確認番号:1、駐車場:カースペース | Company profile 会社概要 | | <Mediation> governor of Osaka (2) No. 049051 Misawa Em Earl Dee distributor (Ltd.) O ・ N ・ O Al Home Services Yubinbango567-0816 Ibaraki, Osaka Eitai cho 4-203-101 <仲介>大阪府知事(2)第049051号ミサワエムアールディー特約店(株)O・N・O アルホームサービス〒567-0816 大阪府茨木市永代町4-203―101 |
Rendering (appearance)完成予想図(外観)  Floor plan can be changed per plan view
プラン図につき間取り変更可能
Floor plan間取り図  27,800,000 yen, 4LDK, Land area 80.5 sq m , Floor plan can be changed per building area 80 sq m plan view
2780万円、4LDK、土地面積80.5m2、建物面積80m2 プラン図につき間取り変更可能
Location
|



