New Homes » Kansai » Osaka prefecture » Suita
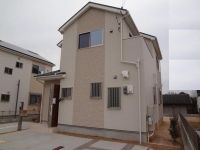 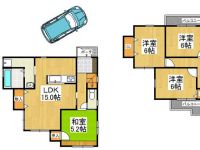
Suita, Osaka Prefecture 大阪府吹田市 JR Tokaido Line "Suita" walk 16 minutes JR東海道本線「吹田」歩16分 The nearest station within walking distance Living environment enhancement Parking Lot 最寄駅徒歩圏内 住環境充実 駐車場有 | | |
| |
| |
Features pickup 特徴ピックアップ | | System kitchen / Bathroom Dryer / Yang per good / LDK15 tatami mats or more / Japanese-style room / Washbasin with shower / Face-to-face kitchen / Barrier-free / Toilet 2 places / Bathroom 1 tsubo or more / 2-story / 2 or more sides balcony / Otobasu / Warm water washing toilet seat / Underfloor Storage / Dish washing dryer / Water filter / City gas / Flat terrain システムキッチン /浴室乾燥機 /陽当り良好 /LDK15畳以上 /和室 /シャワー付洗面台 /対面式キッチン /バリアフリー /トイレ2ヶ所 /浴室1坪以上 /2階建 /2面以上バルコニー /オートバス /温水洗浄便座 /床下収納 /食器洗乾燥機 /浄水器 /都市ガス /平坦地 | Price 価格 | | 34,800,000 yen 3480万円 | Floor plan 間取り | | 4LDK 4LDK | Units sold 販売戸数 | | 1 units 1戸 | Land area 土地面積 | | 94.42 sq m (measured) 94.42m2(実測) | Building area 建物面積 | | 92.74 sq m 92.74m2 | Driveway burden-road 私道負担・道路 | | Nothing, East 4m width 無、東4m幅 | Completion date 完成時期(築年月) | | March 2014 2014年3月 | Address 住所 | | Suita, Osaka Katayama cho 4 大阪府吹田市片山町4 | Traffic 交通 | | JR Tokaido Line "Suita" walk 16 minutes
JR Tokaido Line "shore" walk 30 minutes
JR Tokaido Line "Higashiyodogawa" walk 35 minutes JR東海道本線「吹田」歩16分
JR東海道本線「岸辺」歩30分
JR東海道本線「東淀川」歩35分
| Related links 関連リンク | | [Related Sites of this company] 【この会社の関連サイト】 | Person in charge 担当者より | | Rep Nakanishi Yoko 担当者中西 洋行 | Contact お問い合せ先 | | TEL: 0800-603-8331 [Toll free] mobile phone ・ Also available from PHS
Caller ID is not notified
Please contact the "saw SUUMO (Sumo)"
If it does not lead, If the real estate company TEL:0800-603-8331【通話料無料】携帯電話・PHSからもご利用いただけます
発信者番号は通知されません
「SUUMO(スーモ)を見た」と問い合わせください
つながらない方、不動産会社の方は
| Building coverage, floor area ratio 建ぺい率・容積率 | | 60% ・ 200% 60%・200% | Time residents 入居時期 | | Consultation 相談 | Land of the right form 土地の権利形態 | | Ownership 所有権 | Structure and method of construction 構造・工法 | | Wooden 2-story 木造2階建 | Use district 用途地域 | | Two mid-high 2種中高 | Other limitations その他制限事項 | | Organize Code: m, 整理コード:m、 | Overview and notices その他概要・特記事項 | | Contact: Nakanishi Yoko, Facilities: Public Water Supply, This sewage, City gas, Building confirmation number: No. Trust 13-3809 担当者:中西 洋行、設備:公営水道、本下水、都市ガス、建築確認番号:第トラスト13-3809 | Company profile 会社概要 | | <Mediation> governor of Osaka (2) the first 053,564 No. Century 21 Corporation Frontier Real Estate Sales Yubinbango571-0016 Osaka Prefecture Kadoma Shimagashira 4-13-26 <仲介>大阪府知事(2)第053564号センチュリー21(株)フロンティア不動産販売〒571-0016 大阪府門真市島頭4-13-26 |
Otherその他 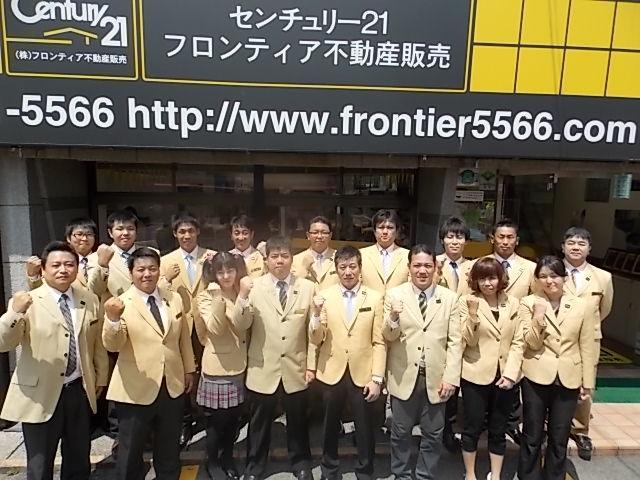 We will support every effort to the realization of your dreams.
私たちがお客様の夢の実現に全力でサポートいたします。
Local appearance photo現地外観写真 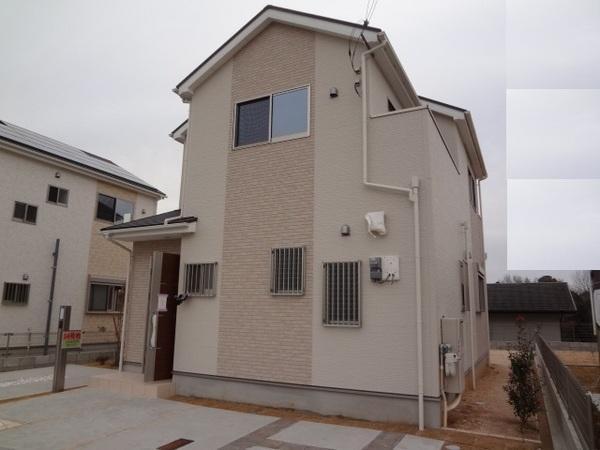 Room of life with sophisticated exterior design
洗練された外観デザインでゆとりの生活
Floor plan間取り図 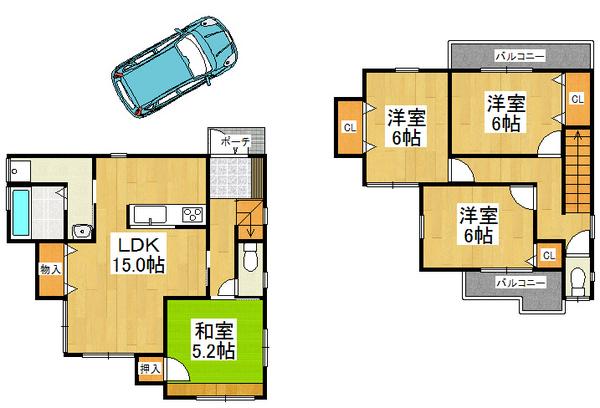 34,800,000 yen, 4LDK, Land area 94.42 sq m , Building area 92.74 sq m spacious space, Whole family get along leisurely live house
3480万円、4LDK、土地面積94.42m2、建物面積92.74m2 ゆったりとした空間で、家族みんなで仲良くのんびり暮らせる家
Kitchenキッチン 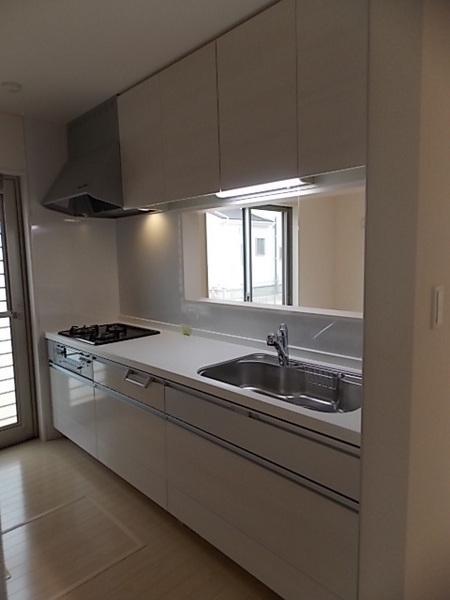 Mom also happy face-to-face kitchen
ママもうれしい対面キッチン
Livingリビング 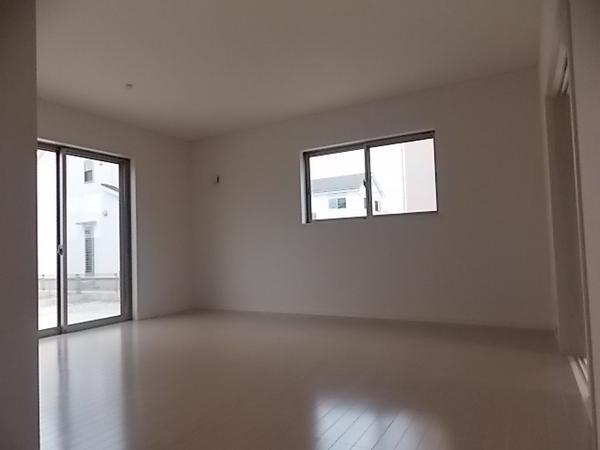 LDK stuck to the open feeling and daylighting
開放感と採光にこだわったLDK
Bathroom浴室 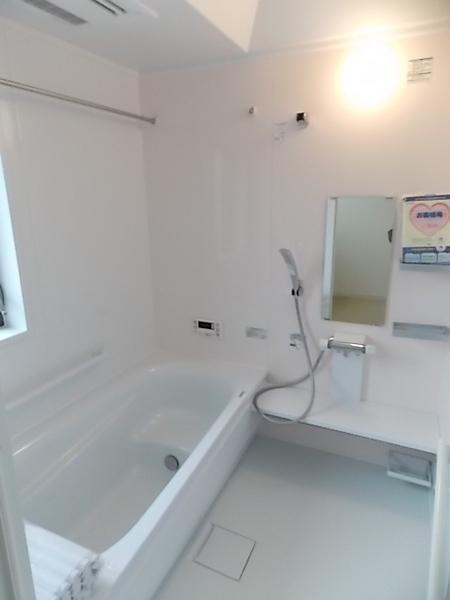 Bathroom to heal fatigue of the day, spacious 1 tsubo or more
一日の疲れを癒す浴室は広々1坪以上
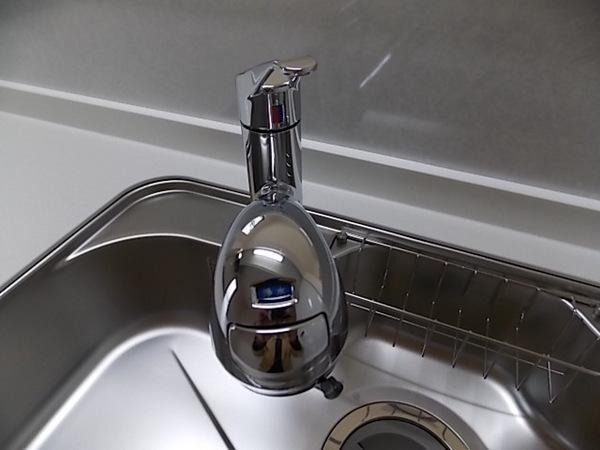 Kitchen
キッチン
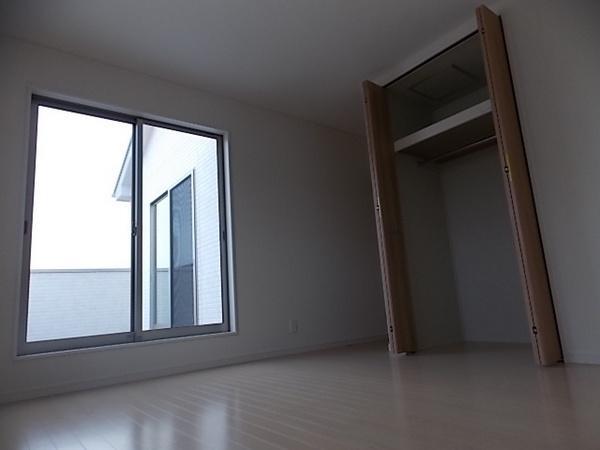 Non-living room
リビング以外の居室
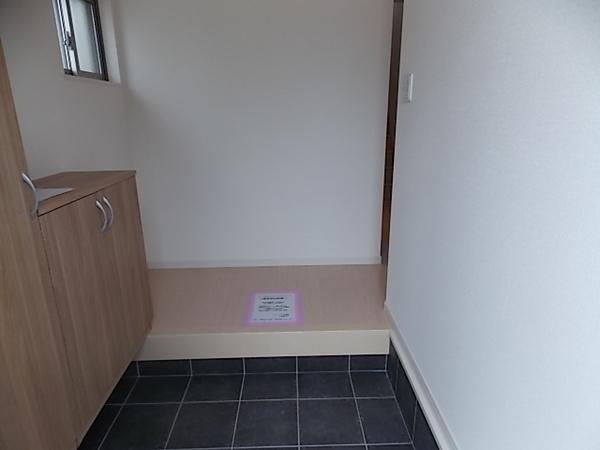 Entrance
玄関
Wash basin, toilet洗面台・洗面所 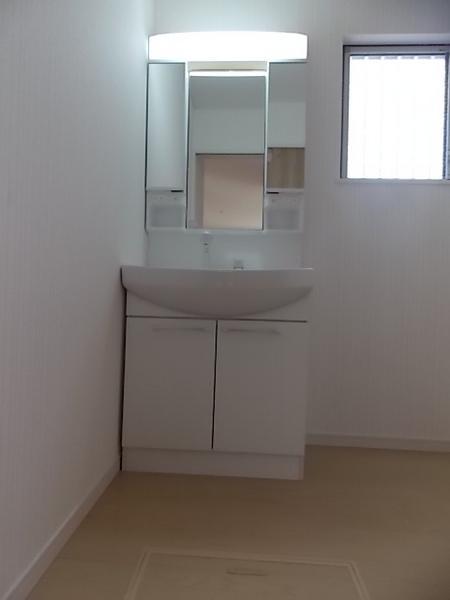 Bright wash room in with a small window
小窓付で明るい洗面室
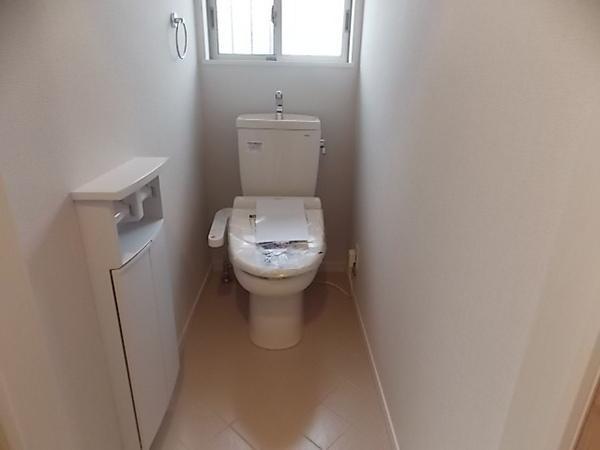 Toilet
トイレ
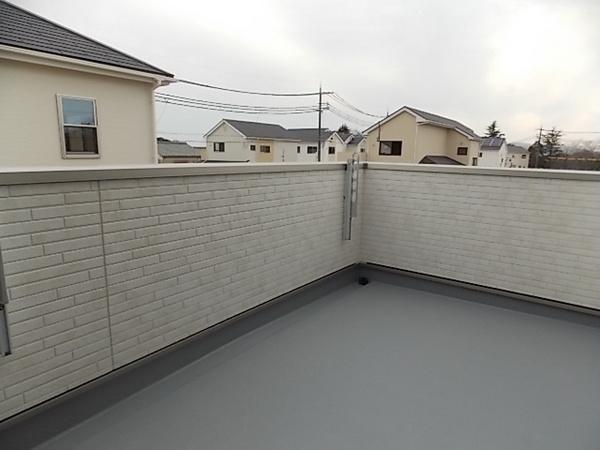 Balcony
バルコニー
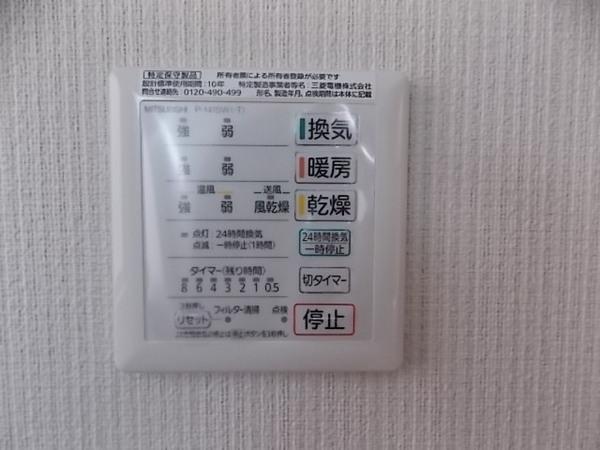 Other
その他
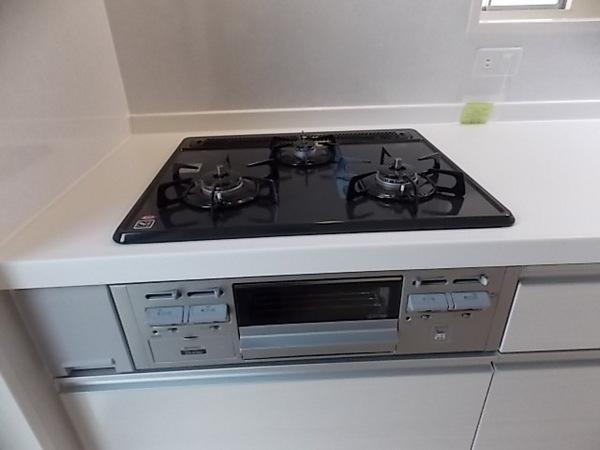 Kitchen
キッチン
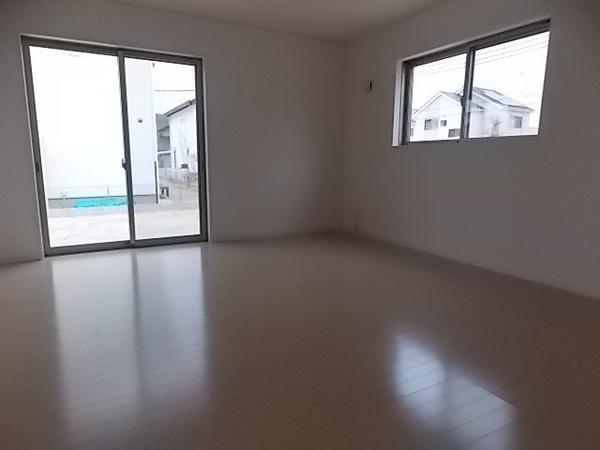 Non-living room
リビング以外の居室
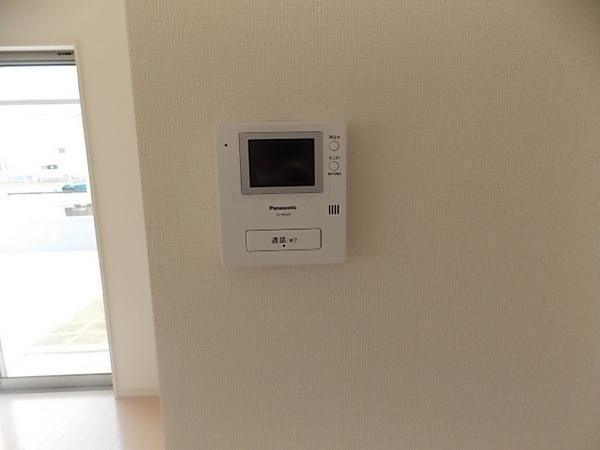 Other
その他
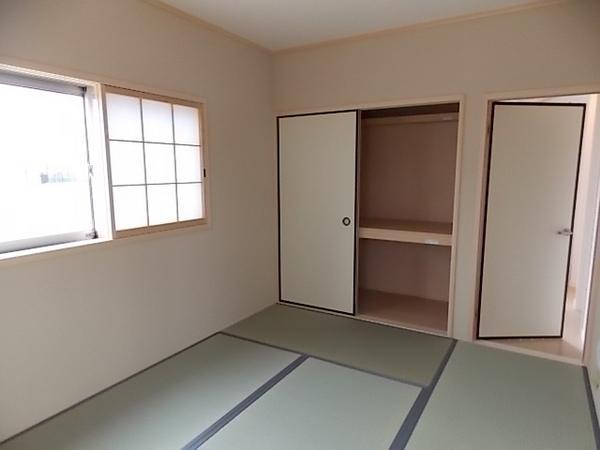 Non-living room
リビング以外の居室
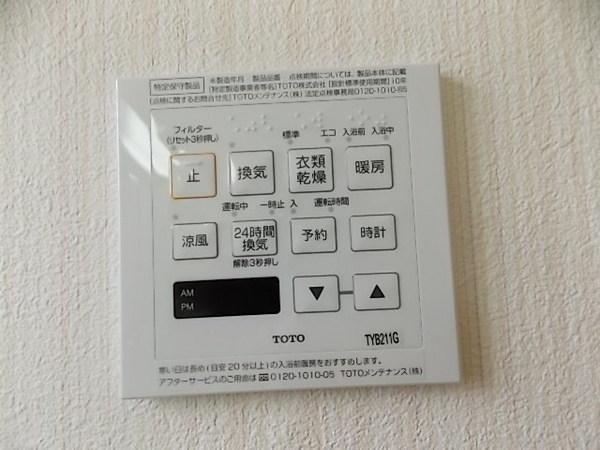 Other
その他
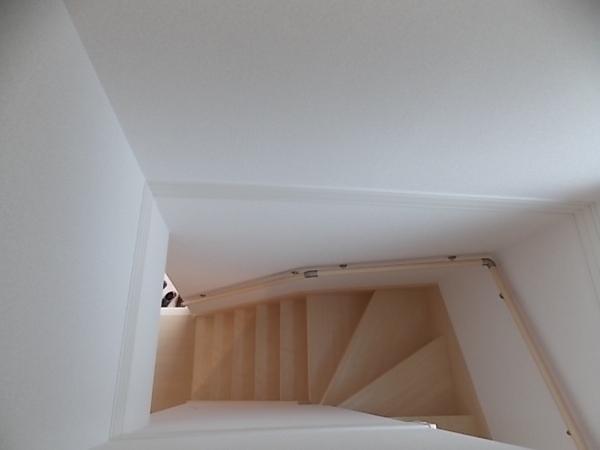 Other
その他
Location
|




















