New Homes » Kansai » Osaka prefecture » Suita
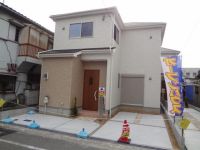 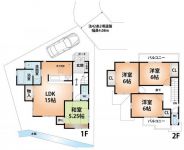
| | Suita, Osaka Prefecture 大阪府吹田市 |
| JR Tokaido Line "Suita" walk 16 minutes JR東海道本線「吹田」歩16分 |
| Quiet 1 compartment sale in residential area! ! Since the southwest side waterway is a bright room very. Please contact us on this occasion. 閑静な住宅地に1区画分譲中!!南西側水路なので室内大変明るいです。是非この機会にお問い合わせください。 |
| Parents worry that come with small children in the first elementary school walk 1 minute Chisato! ! We also offer your tour of the flat 35S Available weekdays. It is on the detailed information and useful information on the relevant link. one time, Please look. 千里第一小学校徒歩1分で小さなお子様のいらっしゃる親御さんも安心!! フラット35S利用可 平日のご見学も承っております。 関連リンクには詳細情報や便利な情報を掲載しております。一度、ご覧ください。 |
Features pickup 特徴ピックアップ | | 2 along the line more accessible / It is close to the city / Bathroom Dryer / All room storage / Flat to the station / A quiet residential area / Around traffic fewer / Japanese-style room / Washbasin with shower / Face-to-face kitchen / Toilet 2 places / Bathroom 1 tsubo or more / South balcony / Warm water washing toilet seat / Underfloor Storage / The window in the bathroom / City gas 2沿線以上利用可 /市街地が近い /浴室乾燥機 /全居室収納 /駅まで平坦 /閑静な住宅地 /周辺交通量少なめ /和室 /シャワー付洗面台 /対面式キッチン /トイレ2ヶ所 /浴室1坪以上 /南面バルコニー /温水洗浄便座 /床下収納 /浴室に窓 /都市ガス | Price 価格 | | 34,800,000 yen 3480万円 | Floor plan 間取り | | 4LDK 4LDK | Units sold 販売戸数 | | 1 units 1戸 | Total units 総戸数 | | 1 units 1戸 | Land area 土地面積 | | 94.11 sq m (registration) 94.11m2(登記) | Building area 建物面積 | | 92.74 sq m (measured) 92.74m2(実測) | Driveway burden-road 私道負担・道路 | | Nothing, East 4m width 無、東4m幅 | Completion date 完成時期(築年月) | | March 2014 2014年3月 | Address 住所 | | Suita, Osaka Katayama cho 4 大阪府吹田市片山町4 | Traffic 交通 | | JR Tokaido Line "Suita" walk 16 minutes JR東海道本線「吹田」歩16分
| Related links 関連リンク | | [Related Sites of this company] 【この会社の関連サイト】 | Contact お問い合せ先 | | TEL: 0800-603-0563 [Toll free] mobile phone ・ Also available from PHS
Caller ID is not notified
Please contact the "saw SUUMO (Sumo)"
If it does not lead, If the real estate company TEL:0800-603-0563【通話料無料】携帯電話・PHSからもご利用いただけます
発信者番号は通知されません
「SUUMO(スーモ)を見た」と問い合わせください
つながらない方、不動産会社の方は
| Building coverage, floor area ratio 建ぺい率・容積率 | | 60% ・ 200% 60%・200% | Time residents 入居時期 | | Consultation 相談 | Land of the right form 土地の権利形態 | | Ownership 所有権 | Structure and method of construction 構造・工法 | | Wooden 2-story 木造2階建 | Use district 用途地域 | | Two mid-high 2種中高 | Overview and notices その他概要・特記事項 | | Facilities: Public Water Supply, This sewage, City gas, Building confirmation number: No. Trust 13-3809, Parking: car space 設備:公営水道、本下水、都市ガス、建築確認番号:第トラスト13-3809、駐車場:カースペース | Company profile 会社概要 | | <Mediation> Minister of Land, Infrastructure and Transport (3) No. 006,185 (one company) National Housing Industry Association (Corporation) metropolitan area real estate Fair Trade Council member Asahi Housing Co., Ltd. Osaka store Yubinbango530-0001 Osaka-shi, Osaka, Kita-ku Umeda 1-1-3 Osaka Station third building the fourth floor <仲介>国土交通大臣(3)第006185号(一社)全国住宅産業協会会員 (公社)首都圏不動産公正取引協議会加盟朝日住宅(株)大阪店〒530-0001 大阪府大阪市北区梅田1-1-3 大阪駅前第3ビル4階 |
Same specifications photos (appearance)同仕様写真(外観) 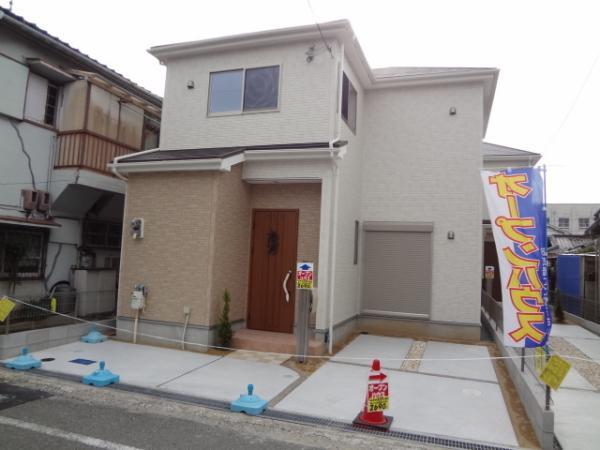 Stylish appearance of siding upholstery
サイディング張りのおしゃれな外観
Floor plan間取り図 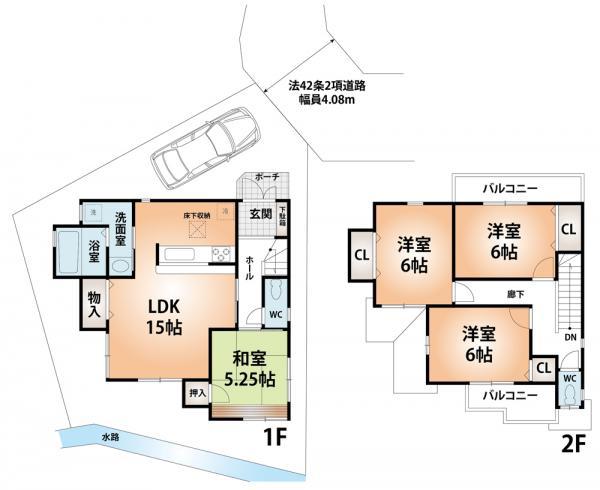 34,800,000 yen, 4LDK, Land area 94.11 sq m , Building area 92.74 sq m
3480万円、4LDK、土地面積94.11m2、建物面積92.74m2
Same specifications photos (living)同仕様写真(リビング) 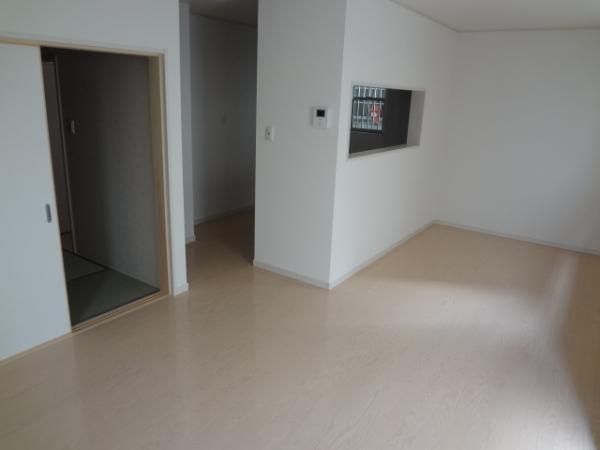 Clear of living
ゆとりのリビング
Same specifications photo (bathroom)同仕様写真(浴室) 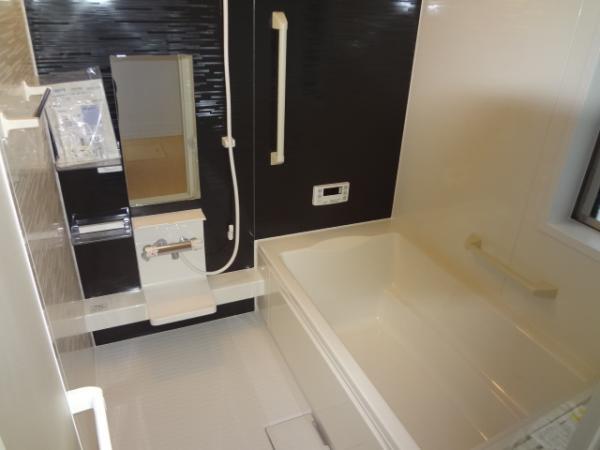 Bathroom one tsubo type
一坪タイプの浴室
Same specifications photo (kitchen)同仕様写真(キッチン) 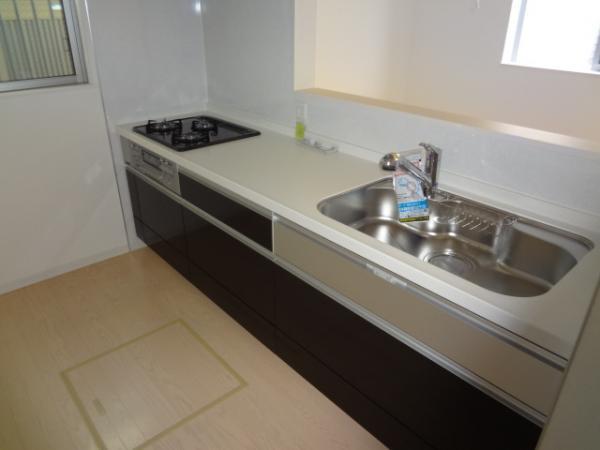 Storage rich system Kitchen
収納豊富なシステムキッチン
Primary school小学校 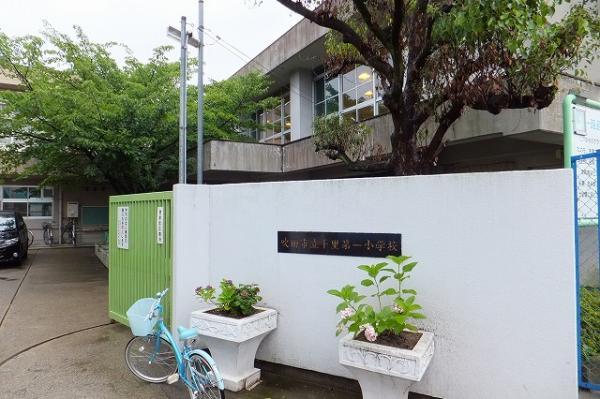 80m to the first elementary school Chisato
千里第一小学校まで80m
Junior high school中学校 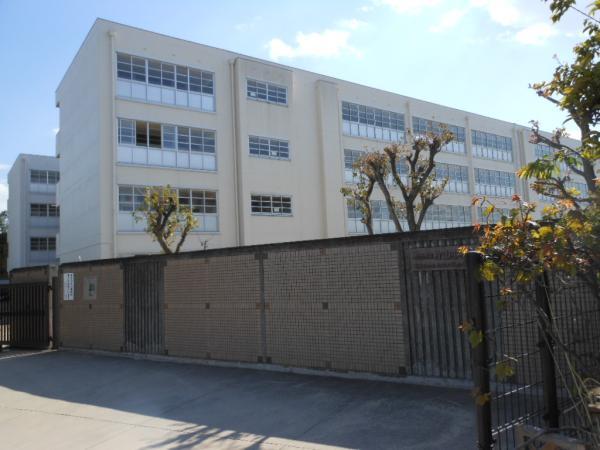 1300m to Katayama junior high school
片山中学校まで1300m
Location
|








