New Homes » Kansai » Osaka prefecture » Suita
 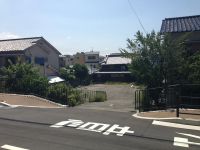
| | Suita, Osaka Prefecture 大阪府吹田市 |
| Subway Midosuji "Esaka" walk 15 minutes 地下鉄御堂筋線「江坂」歩15分 |
| Free design of the house OC stage Esaka-cho, two-compartment (You can also sell only land) Well-equipped A quiet residential area 30 square meters or more Frontage spacious 自由設計の家 OCステージ江坂町2区画(土地のみの販売もできます) 充実の設備 閑静な住宅地 30坪以上 間口広々 |
| A quiet residential area, 2-story, 2 along the line more accessible, Yang per good, Ventilation good, LDK15 tatami mats or more, Parking two Allowed, It is close to the city, System kitchen, Bathroom Dryer, All room storage, Shaping land, Mist sauna, Washbasin with shower, Face-to-face kitchen, Toilet 2 places, South balcony, Double-glazing, Warm water washing toilet seat, loft, Underfloor Storage, The window in the bathroom, TV monitor interphone, Leafy residential area, All living room flooring, Dish washing dryer, Living stairs, City gas, Attic storage, Floor heating 閑静な住宅地、2階建、2沿線以上利用可、陽当り良好、通風良好、LDK15畳以上、駐車2台可、市街地が近い、システムキッチン、浴室乾燥機、全居室収納、整形地、ミストサウナ、シャワー付洗面台、対面式キッチン、トイレ2ヶ所、南面バルコニー、複層ガラス、温水洗浄便座、ロフト、床下収納、浴室に窓、TVモニタ付インターホン、緑豊かな住宅地、全居室フローリング、食器洗乾燥機、リビング階段、都市ガス、屋根裏収納、床暖房 |
Features pickup 特徴ピックアップ | | Parking two Allowed / 2 along the line more accessible / It is close to the city / System kitchen / Bathroom Dryer / Yang per good / All room storage / A quiet residential area / LDK15 tatami mats or more / Shaping land / Mist sauna / Washbasin with shower / Face-to-face kitchen / Toilet 2 places / 2-story / South balcony / Double-glazing / Warm water washing toilet seat / loft / Underfloor Storage / The window in the bathroom / TV monitor interphone / Leafy residential area / Ventilation good / All living room flooring / Dish washing dryer / Living stairs / City gas / Attic storage / Floor heating 駐車2台可 /2沿線以上利用可 /市街地が近い /システムキッチン /浴室乾燥機 /陽当り良好 /全居室収納 /閑静な住宅地 /LDK15畳以上 /整形地 /ミストサウナ /シャワー付洗面台 /対面式キッチン /トイレ2ヶ所 /2階建 /南面バルコニー /複層ガラス /温水洗浄便座 /ロフト /床下収納 /浴室に窓 /TVモニタ付インターホン /緑豊かな住宅地 /通風良好 /全居室フローリング /食器洗乾燥機 /リビング階段 /都市ガス /屋根裏収納 /床暖房 | Price 価格 | | 43,800,000 yen ~ 45,800,000 yen 4380万円 ~ 4580万円 | Floor plan 間取り | | 4LDK 4LDK | Units sold 販売戸数 | | 2 units 2戸 | Total units 総戸数 | | 2 units 2戸 | Land area 土地面積 | | 109 sq m ~ 110 sq m (measured) 109m2 ~ 110m2(実測) | Building area 建物面積 | | 96.39 sq m (measured) 96.39m2(実測) | Completion date 完成時期(築年月) | | 6 months after the contract 契約後6ヶ月 | Address 住所 | | Suita, Osaka Esaka-cho, 3-11 大阪府吹田市江坂町3-11 | Traffic 交通 | | Subway Midosuji "Esaka" walk 15 minutes
Northern Osaka Express "parkland" walk 13 minutes
Hankyu Senri Line "Kandai before" walk 22 minutes 地下鉄御堂筋線「江坂」歩15分
北大阪急行「緑地公園」歩13分
阪急千里線「関大前」歩22分
| Contact お問い合せ先 | | Pitattohausu Kyobashi north exit store (Ltd.) DUTYTEL: 0800-603-9959 [Toll free] mobile phone ・ Also available from PHS
Caller ID is not notified
Please contact the "saw SUUMO (Sumo)"
If it does not lead, If the real estate company ピタットハウス京橋北口店(株)DUTYTEL:0800-603-9959【通話料無料】携帯電話・PHSからもご利用いただけます
発信者番号は通知されません
「SUUMO(スーモ)を見た」と問い合わせください
つながらない方、不動産会社の方は
| Building coverage, floor area ratio 建ぺい率・容積率 | | Kenpei rate: 60%, Volume ratio: 200% 建ペい率:60%、容積率:200% | Time residents 入居時期 | | 6 months after the contract 契約後6ヶ月 | Land of the right form 土地の権利形態 | | Ownership 所有権 | Use district 用途地域 | | One middle and high 1種中高 | Land category 地目 | | Residential land 宅地 | Overview and notices その他概要・特記事項 | | Building confirmation number: the first 25 confirmed construction NDA 01732 建築確認番号:第25確認建築防大01732 | Company profile 会社概要 | | <Mediation> governor of Osaka Prefecture (1) the first 055,140 No. Pitattohausu Kyobashi north exit store (Ltd.) DUTYyubinbango534-0024 Osaka-shi, Osaka Miyakojima-ku Higashinoda cho 2-9-24 <仲介>大阪府知事(1)第055140号ピタットハウス京橋北口店(株)DUTY〒534-0024 大阪府大阪市都島区東野田町2-9-24 |
Rendering (appearance)完成予想図(外観) 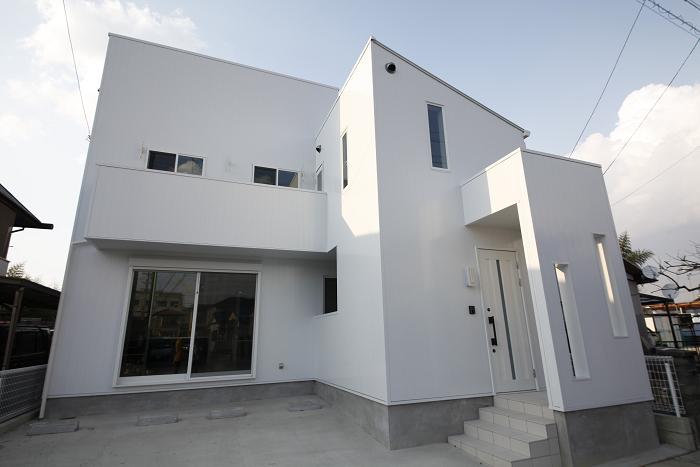 The company image Perth
同社イメージパース
Local appearance photo現地外観写真 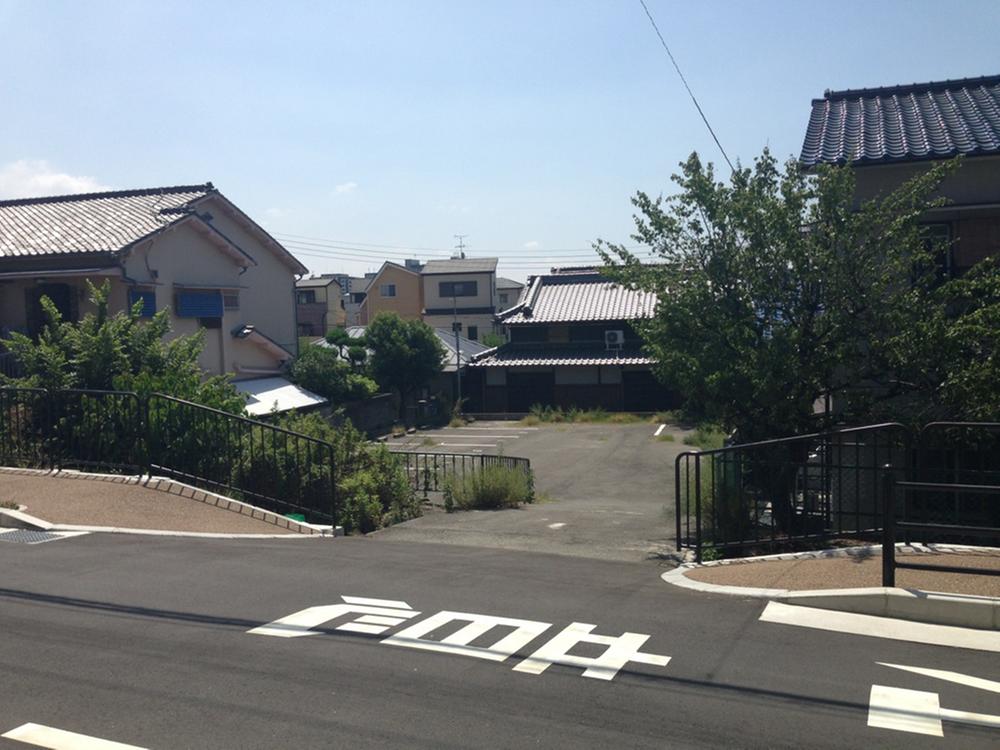 Local (September 2013) Shooting
現地(2013年9月)撮影
Livingリビング 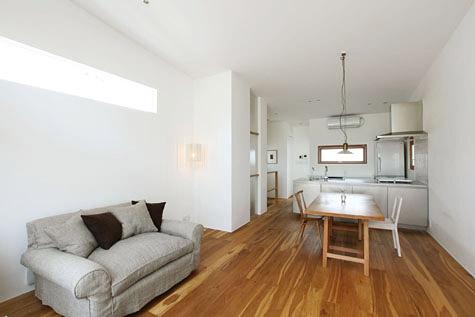 The company construction cases
同社施工例
Floor plan間取り図 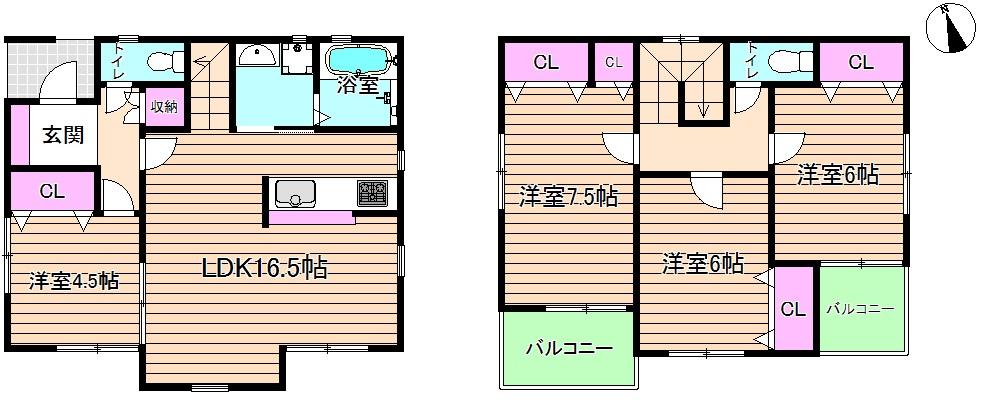 (B No. land), Price 43,800,000 yen, 4LDK, Land area 110 sq m , Building area 96.39 sq m
(B号地)、価格4380万円、4LDK、土地面積110m2、建物面積96.39m2
Same specifications photos (appearance)同仕様写真(外観) 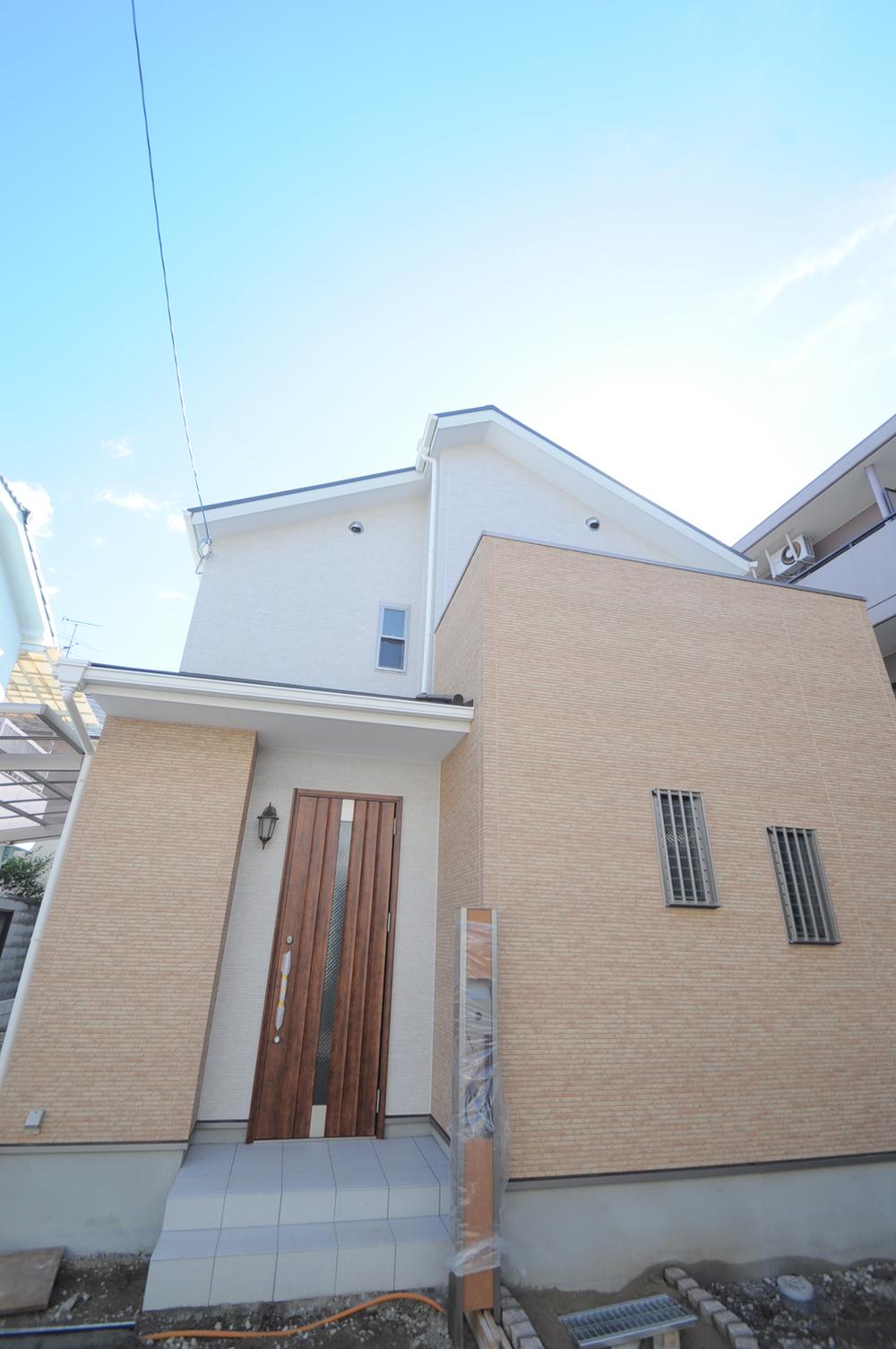 The company construction cases
同社施工例
Same specifications photos (living)同仕様写真(リビング) 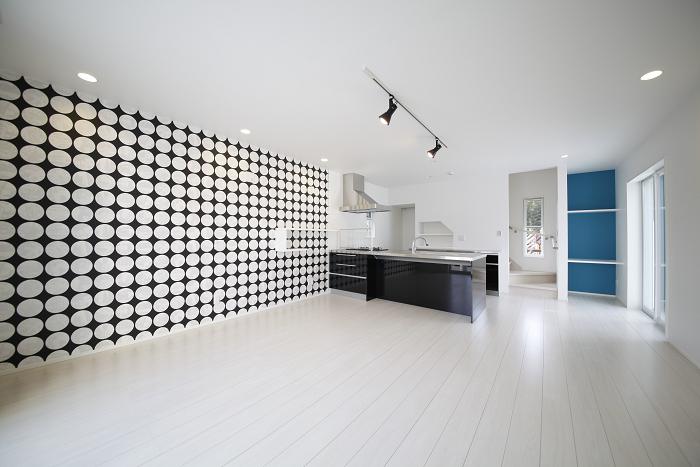 The company construction cases
同社施工例
Bathroom浴室 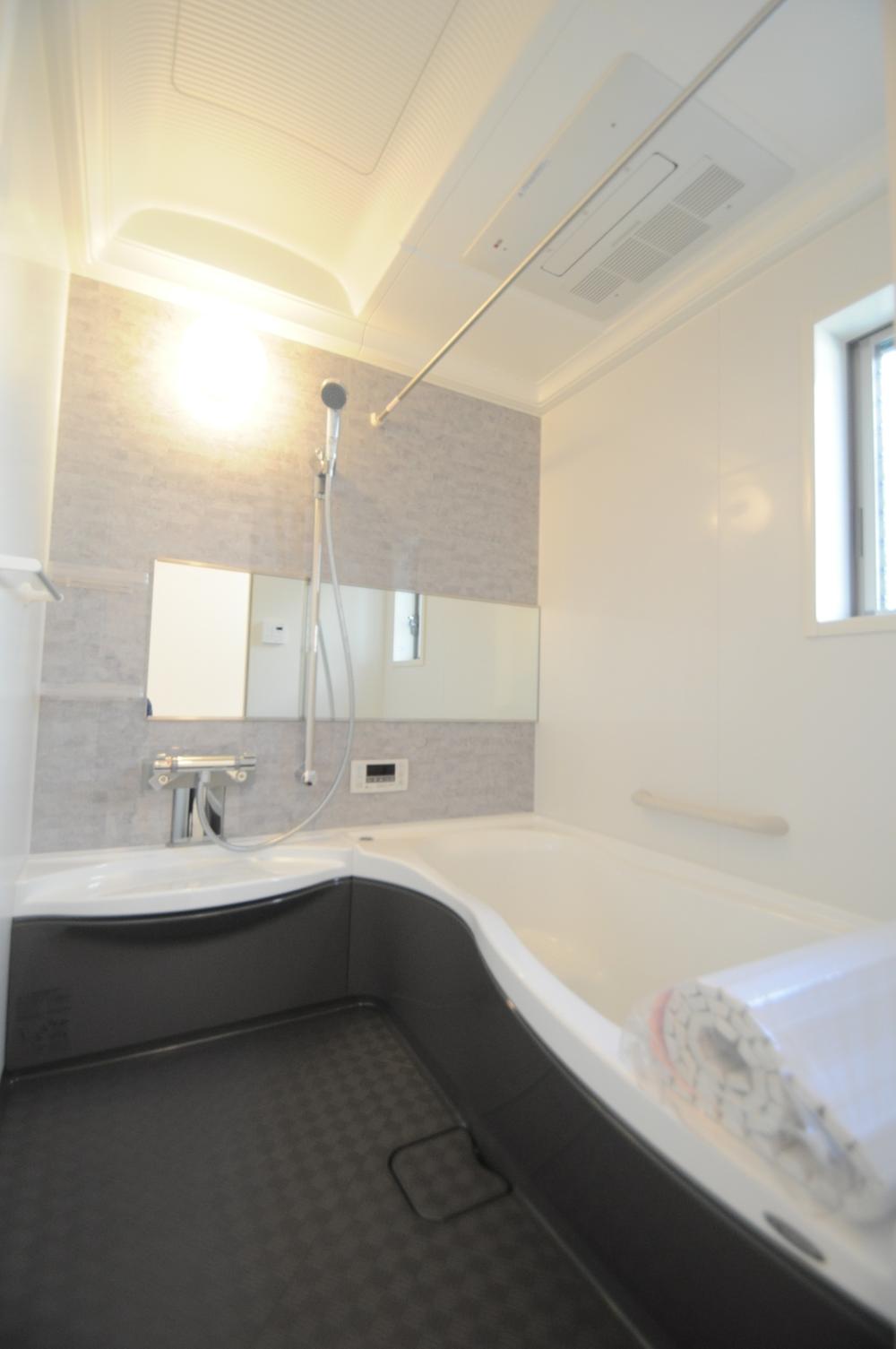 The company construction cases
同社施工例
Same specifications photo (kitchen)同仕様写真(キッチン) 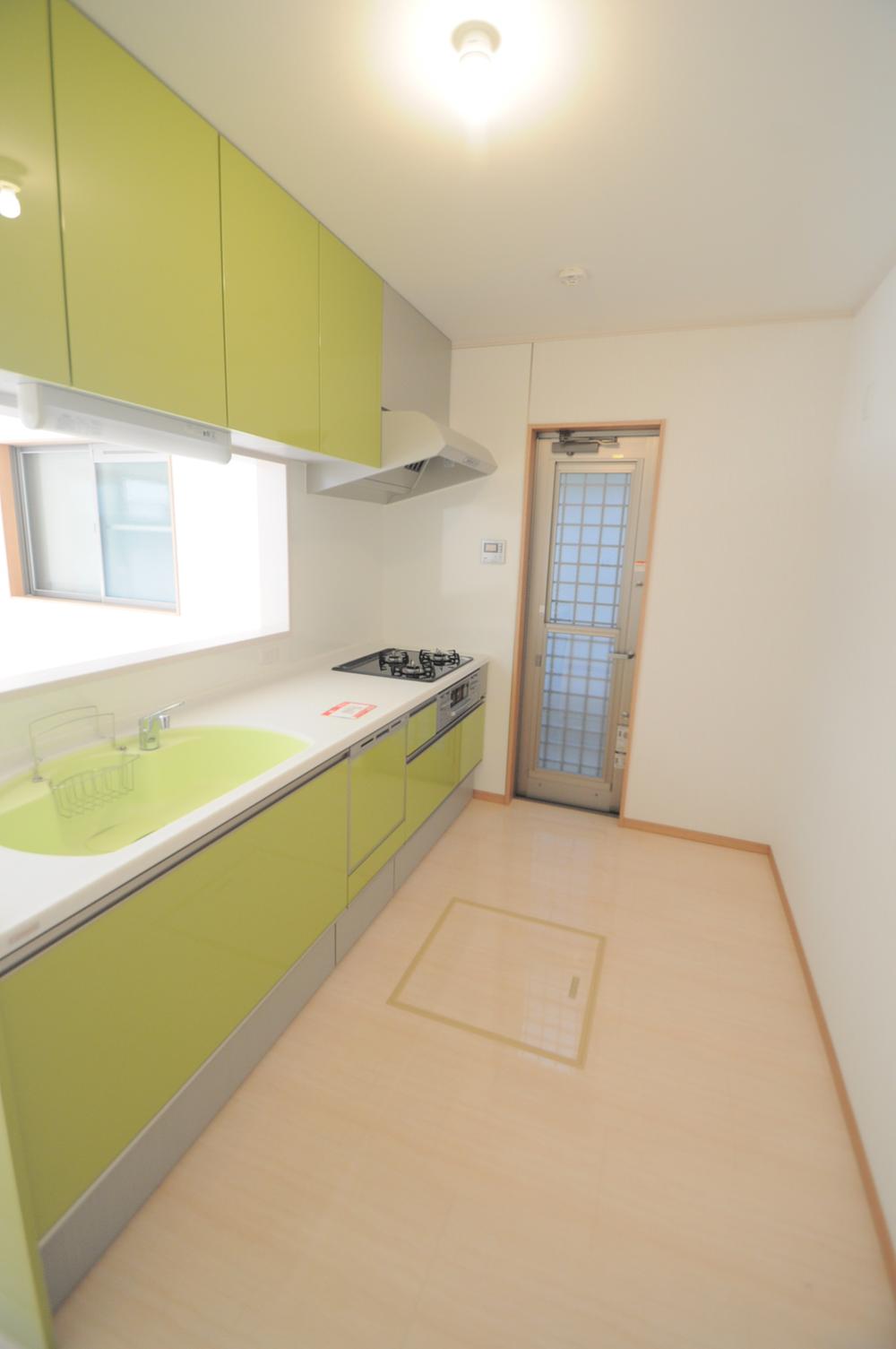 The company construction cases
同社施工例
Non-living roomリビング以外の居室 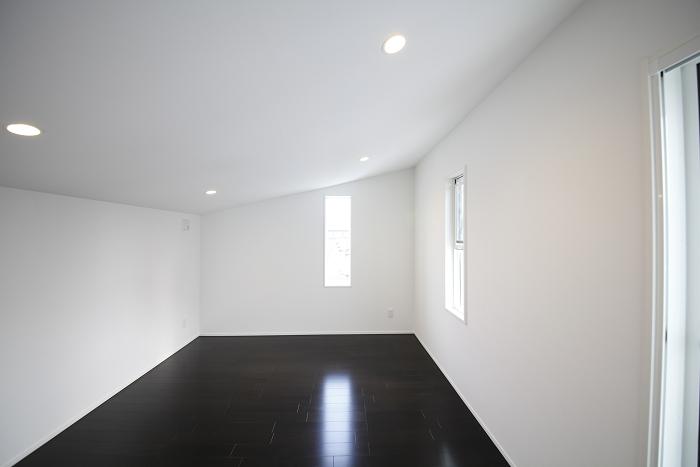 The company construction cases
同社施工例
Entrance玄関 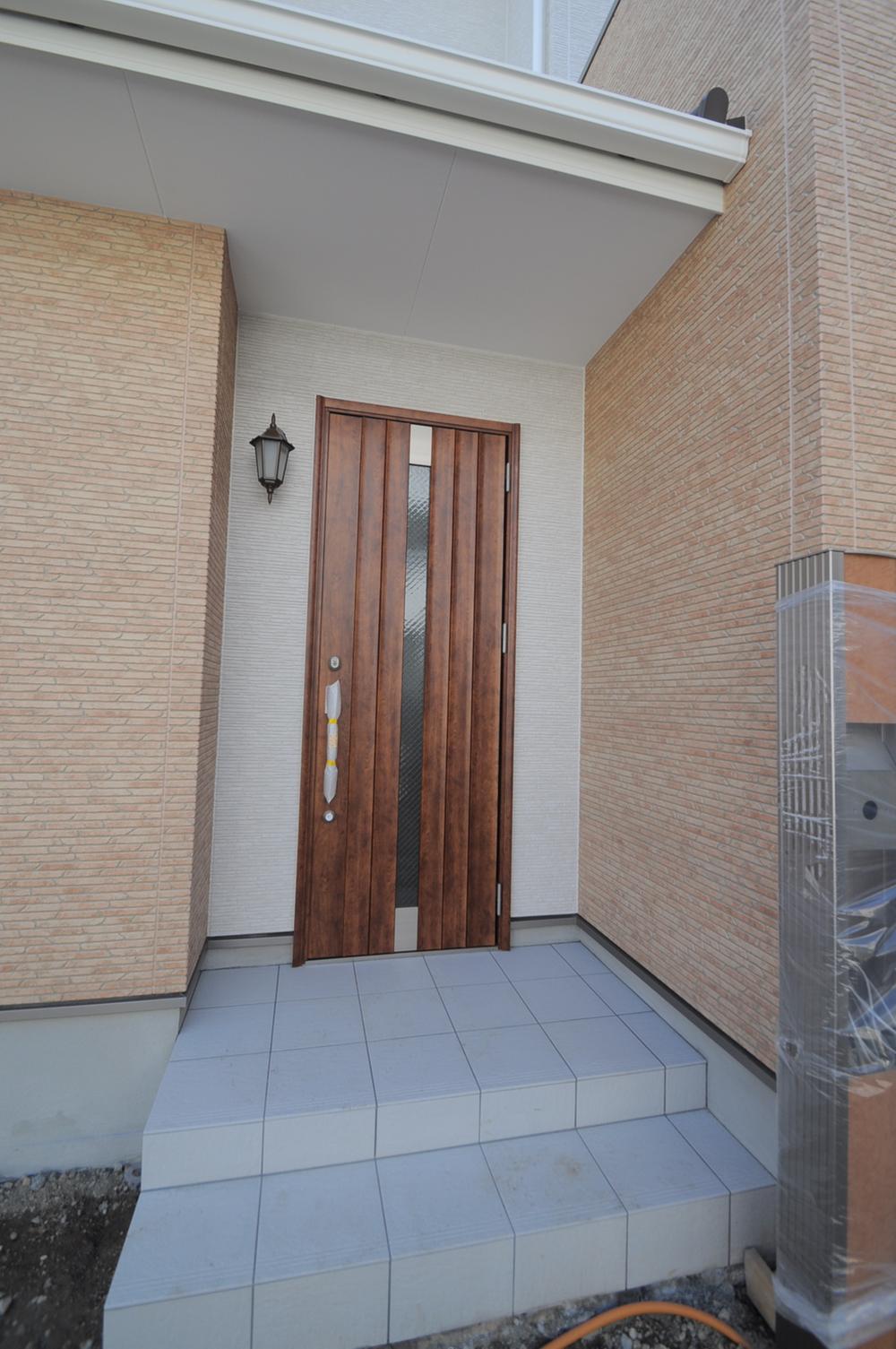 The company construction cases
同社施工例
Wash basin, toilet洗面台・洗面所 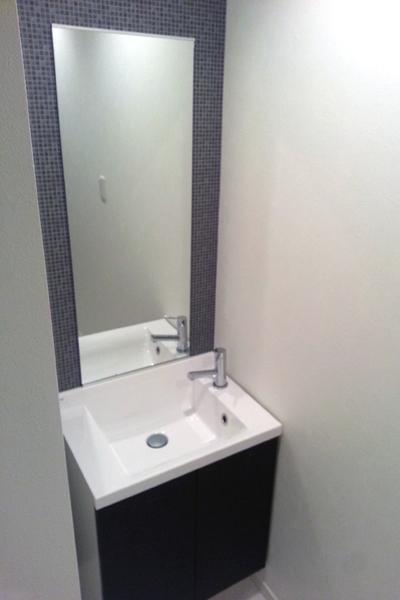 The company construction cases
同社施工例
Receipt収納 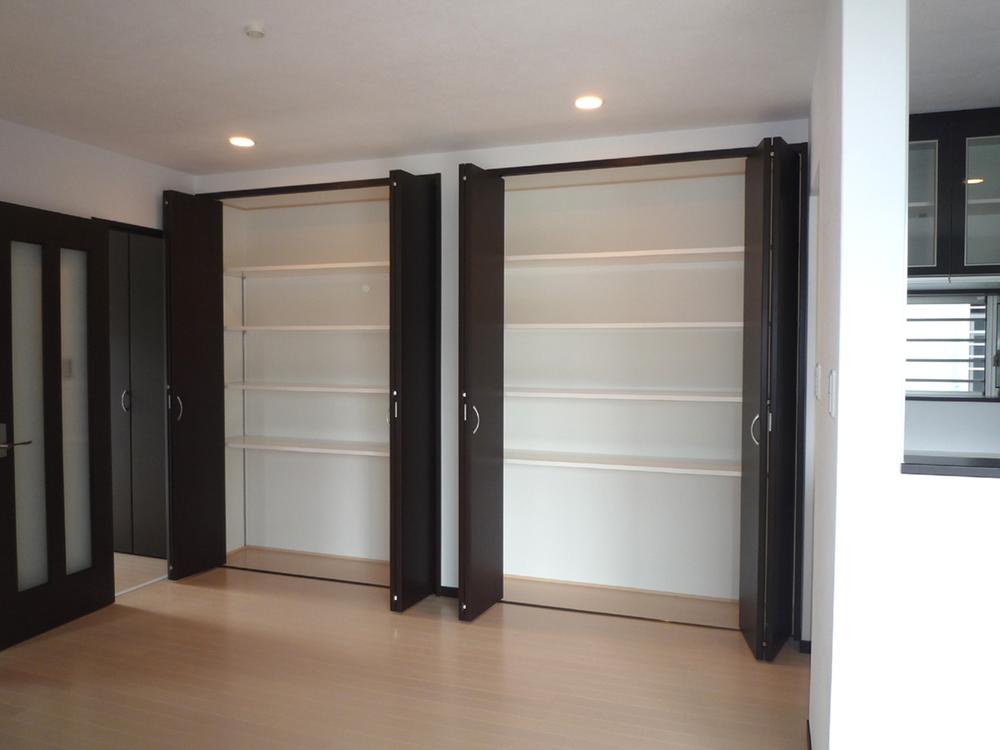 The company construction cases
同社施工例
Toiletトイレ 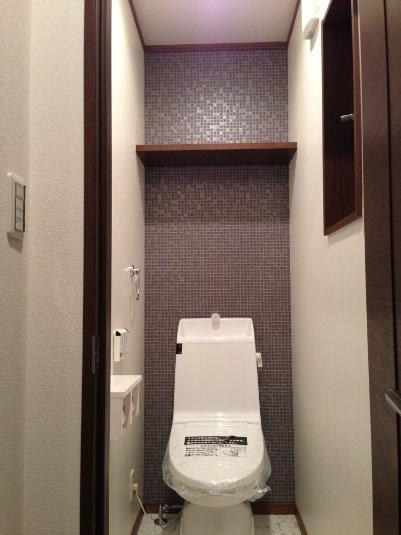 The company construction cases
同社施工例
Local photos, including front road前面道路含む現地写真 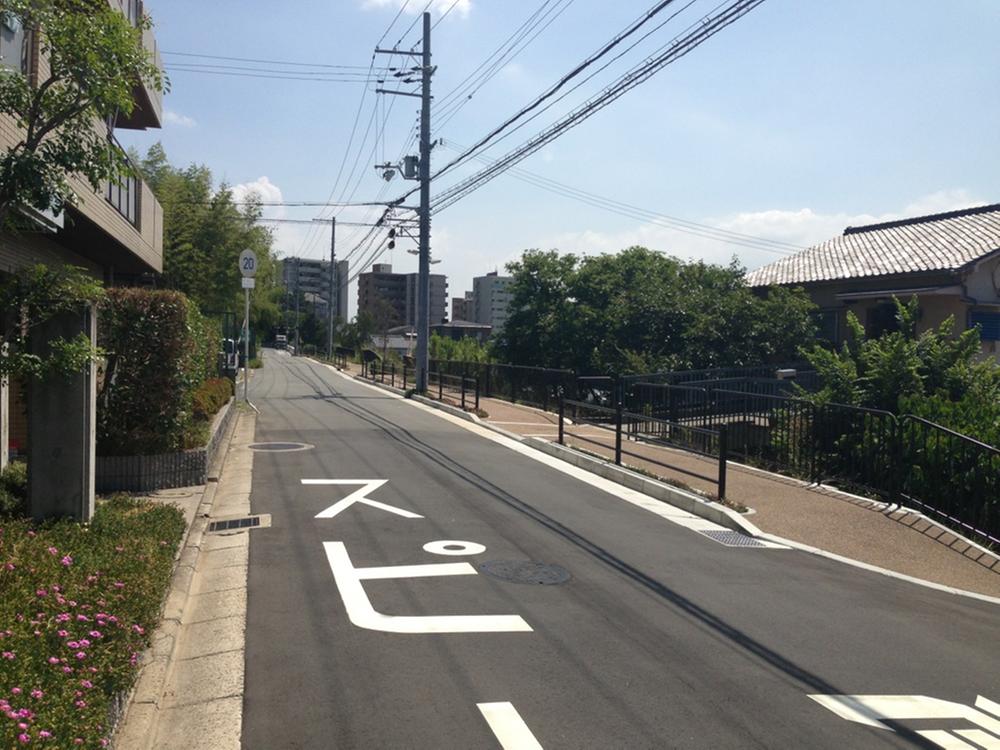 Local (September 2013) Shooting
現地(2013年9月)撮影
Balconyバルコニー 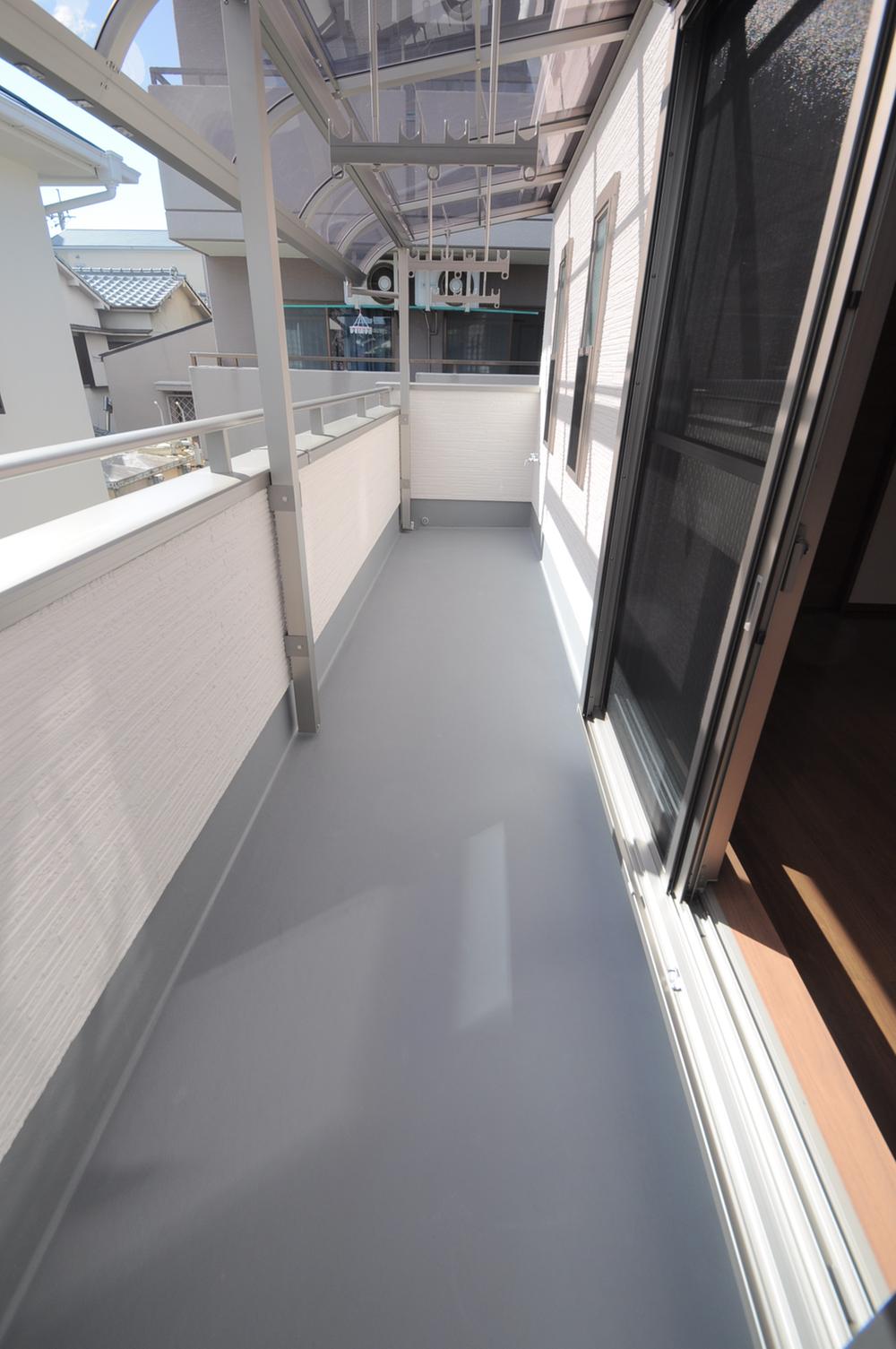 The company construction cases
同社施工例
Supermarketスーパー 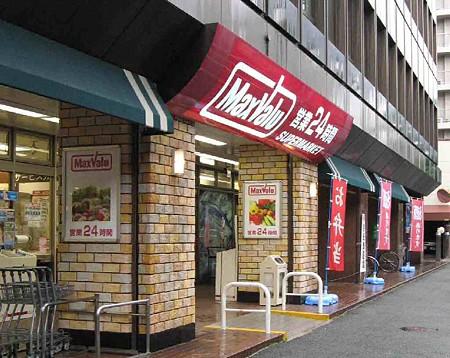 Maxvalu to Esaka shop 824m
マックスバリュ江坂店まで824m
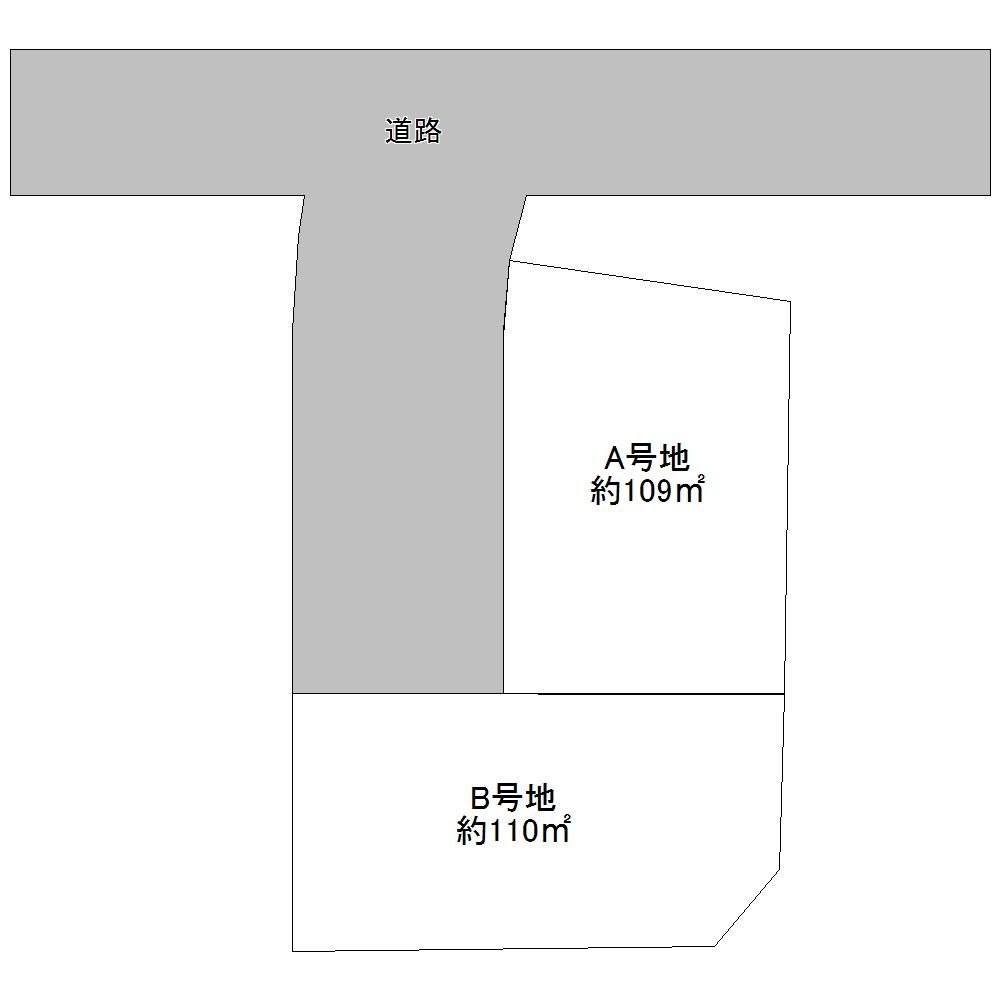 The entire compartment Figure
全体区画図
Floor plan間取り図 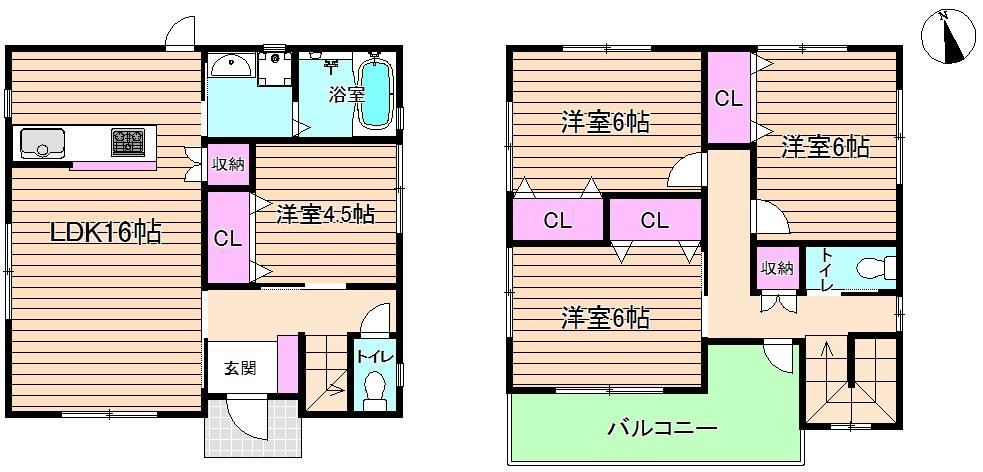 (A No. land), Price 45,800,000 yen, 4LDK, Land area 109 sq m , Building area 96.39 sq m
(A号地)、価格4580万円、4LDK、土地面積109m2、建物面積96.39m2
Same specifications photos (appearance)同仕様写真(外観) 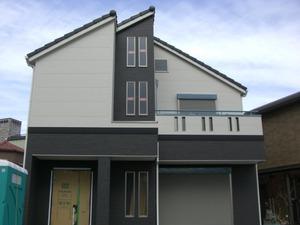 The company construction cases
同社施工例
Same specifications photo (kitchen)同仕様写真(キッチン) 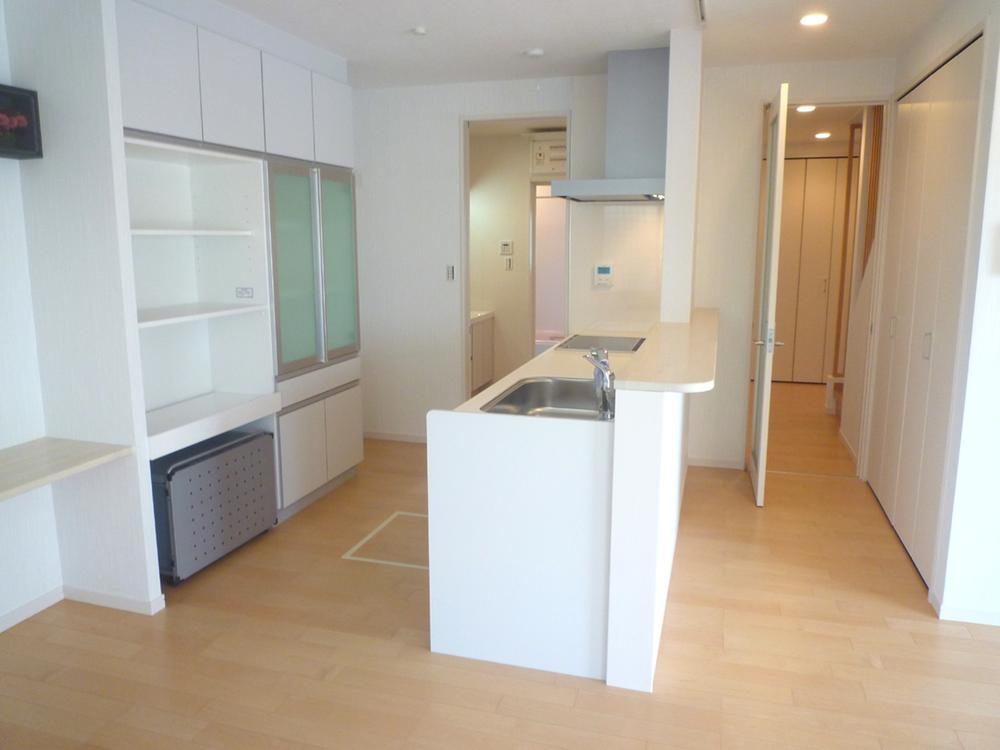 The company construction cases
同社施工例
Non-living roomリビング以外の居室 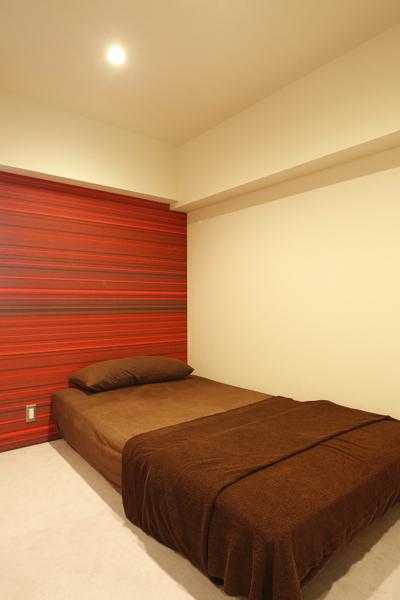 The company construction cases
同社施工例
Location
|






















