New Homes » Kansai » Osaka prefecture » Suita
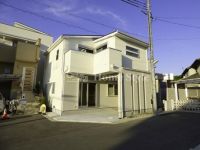 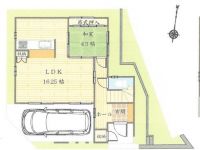
| | Suita, Osaka Prefecture 大阪府吹田市 |
| JR Tokaido Line "Senrioka" walk 8 minutes JR東海道本線「千里丘」歩8分 |
| ■ school Yamada second elementary school Senrioka junior high school ■ Building area 104.89 sq m (31.72 square meters) Floor plan of the room ■ JR Kyoto Line [Senrioka] station 8 min. Walk ■ All 9 compartment No. 5 areas ■学校 山田第二小学校 千里丘中学校■建物面積 104.89m2 (31.72坪) ゆとりの間取り ■JR京都線【千里丘】駅 徒歩8分 ■全9区画 5号地 |
| [Recommended environment point] ・ Even though the station Chika, A quiet residential area ・ Schools, Also shopping, Also near the train station, There green also immediately ・ ・ ・ ・ JR wayside walking distance, In Hokusetsu area, Is a city of charm to the balance of the living environment and the price was excellent [Recommended specification point] ・ outer wall Super board (sound insulation performance ・ Fire resistance ・ Thermal insulation properties ・ It has excellent durability) ・ Top board, Sink even artificial marble kitchen Strong to scratch dirt ・ Corresponding to a large family in the dish washing dryer deep ・ living, Gas floor heating in dining Attamaru in energy saving ・ All joinery is Aika It is a specification, which is also used in luxury condominium ・ Bathing nor Panasonic artificial marble Sugopika ・ In mist Kawakku in the bathroom TV, You can also Ouchi Este 【オススメ環境ポイント】・駅チカなのに、閑静な住宅街・学校も、買い物も、駅も近くて、緑もすぐそこに・・・・JR沿線徒歩圏、北摂エリアで、住環境と価格のバランスが優れた魅力の街です【オススメ仕様ポイント】・外壁 スーパーボード(遮音性能・耐火性・断熱性・耐久性に優れています)・天板、シンクも人造大理石のキッチン キズ汚れに強い・食器洗乾燥機は深型で大家族に対応・リビング、ダイニングにガス床暖房 省エネであったまる・建具は全てアイカ 高級分譲マンションにも使われている仕様です・お風呂もパナソニックも人造大理石スゴピカ・浴室TVにミストカワックで、おうちエステもできます |
Features pickup 特徴ピックアップ | | Immediate Available / 2 along the line more accessible / Facing south / System kitchen / Bathroom Dryer / Yang per good / All room storage / A quiet residential area / LDK15 tatami mats or more / Corner lot / Japanese-style room / Mist sauna / Washbasin with shower / Face-to-face kitchen / Toilet 2 places / Bathroom 1 tsubo or more / 2-story / South balcony / Warm water washing toilet seat / TV with bathroom / The window in the bathroom / Leafy residential area / Built garage / Dish washing dryer / City gas / Floor heating / Development subdivision in / Readjustment land within 即入居可 /2沿線以上利用可 /南向き /システムキッチン /浴室乾燥機 /陽当り良好 /全居室収納 /閑静な住宅地 /LDK15畳以上 /角地 /和室 /ミストサウナ /シャワー付洗面台 /対面式キッチン /トイレ2ヶ所 /浴室1坪以上 /2階建 /南面バルコニー /温水洗浄便座 /TV付浴室 /浴室に窓 /緑豊かな住宅地 /ビルトガレージ /食器洗乾燥機 /都市ガス /床暖房 /開発分譲地内 /区画整理地内 | Event information イベント情報 | | Open House (Please make a reservation beforehand) schedule / Every Saturday and Sunday time / 13:00 ~ 17:00 ◆ ◆ ◆ ◆ [Complete tour] We have held ◆ ◆ ◆ ◆ Detail ・ Reservation thank you toll-free at. オープンハウス(事前に必ず予約してください)日程/毎週土日時間/13:00 ~ 17:00◆◆◆◆ 【完成見学会】を開催しております ◆◆◆◆詳細・ご予約はフリーダイヤルでお願いいたします。 | Price 価格 | | 42,800,000 yen 4280万円 | Floor plan 間取り | | 4LDK 4LDK | Units sold 販売戸数 | | 1 units 1戸 | Total units 総戸数 | | 9 units 9戸 | Land area 土地面積 | | 100.27 sq m (registration) 100.27m2(登記) | Building area 建物面積 | | 104.89 sq m (registration) 104.89m2(登記) | Driveway burden-road 私道負担・道路 | | Nothing, South 4.7m width, West 4.7m width 無、南4.7m幅、西4.7m幅 | Completion date 完成時期(築年月) | | September 2013 2013年9月 | Address 住所 | | Suita, Osaka Prefecture Senriokakami 大阪府吹田市千里丘上 | Traffic 交通 | | JR Tokaido Line "Senrioka" walk 8 minutes
Hankyu Kyoto Line "Settsu" walk 21 minutes
Osaka Monorail Main Line "Unobe" walk 21 minutes JR東海道本線「千里丘」歩8分
阪急京都線「摂津市」歩21分
大阪モノレール本線「宇野辺」歩21分
| Related links 関連リンク | | [Related Sites of this company] 【この会社の関連サイト】 | Person in charge 担当者より | | Rep Sakuma Agekai Age: 30's "I want to buy real estate in deals (sale)" is, It is your real intention. But, which one is good? , High vegetables cheap does not know. But please leave if real estate. Help with full force. 担当者佐久間 揚介年齢:30代「不動産をお得に購入(売却)したい」は、お客様の本音です。でも、どれがいいの?何がお得なの?と思いませんか? 私は、野菜の高い安いは分かりません。でも不動産ならお任せください。全力でお手伝いします。 | Contact お問い合せ先 | | TEL: 0800-603-3479 [Toll free] mobile phone ・ Also available from PHS
Caller ID is not notified
Please contact the "saw SUUMO (Sumo)"
If it does not lead, If the real estate company TEL:0800-603-3479【通話料無料】携帯電話・PHSからもご利用いただけます
発信者番号は通知されません
「SUUMO(スーモ)を見た」と問い合わせください
つながらない方、不動産会社の方は
| Expenses 諸費用 | | Town council fee: 150 yen / Month 町会費:150円/月 | Building coverage, floor area ratio 建ぺい率・容積率 | | 60% ・ 150% 60%・150% | Time residents 入居時期 | | Immediate available 即入居可 | Land of the right form 土地の権利形態 | | Ownership 所有権 | Structure and method of construction 構造・工法 | | Wooden 2-story (framing method) 木造2階建(軸組工法) | Use district 用途地域 | | Two mid-high 2種中高 | Overview and notices その他概要・特記事項 | | Contact: Sakuma Agekai, Facilities: Public Water Supply, This sewage, City gas, Parking: car space 担当者:佐久間 揚介、設備:公営水道、本下水、都市ガス、駐車場:カースペース | Company profile 会社概要 | | <Mediation> governor of Osaka (2) No. 050720 (Corporation) All Japan Real Estate Association (Corporation) Kinki district Real Estate Fair Trade Council member Century 21 Home style (Ltd.) Yubinbango564-0062 Suita, Osaka Prefecture Tarumi-cho 3-35-12 <仲介>大阪府知事(2)第050720号(公社)全日本不動産協会会員 (公社)近畿地区不動産公正取引協議会加盟センチュリー21ホームスタイル(株)〒564-0062 大阪府吹田市垂水町3-35-12 |
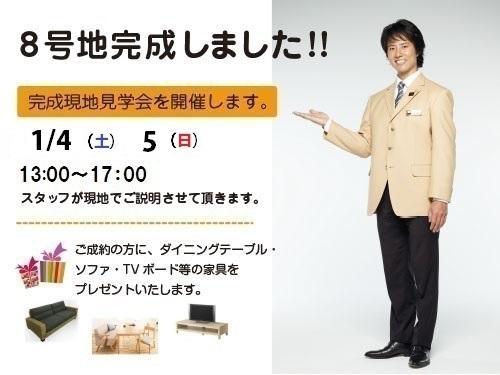 Other
その他
Local appearance photo現地外観写真 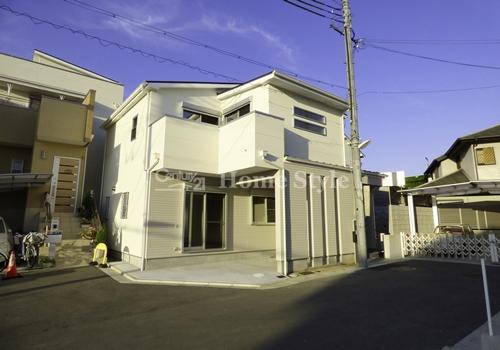 (October 2013) has been taken finally completed! !
(2013年10月)撮影ついに完成しました!!
Floor plan間取り図 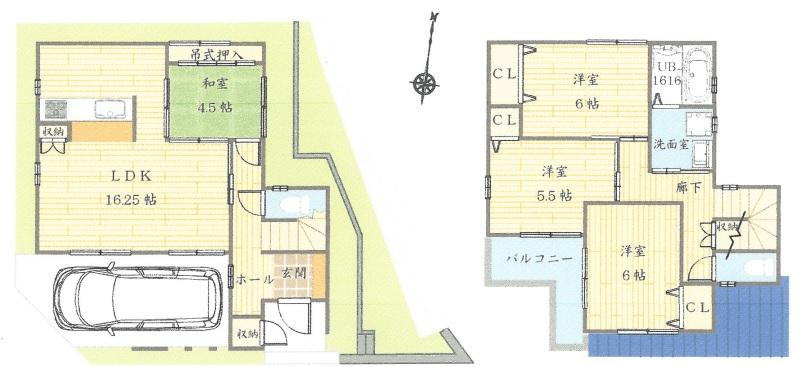 42,800,000 yen, 4LDK, Land area 100.27 sq m , It is a building area of 104.89 sq m nice floor plan
4280万円、4LDK、土地面積100.27m2、建物面積104.89m2 素敵な間取りです
Livingリビング 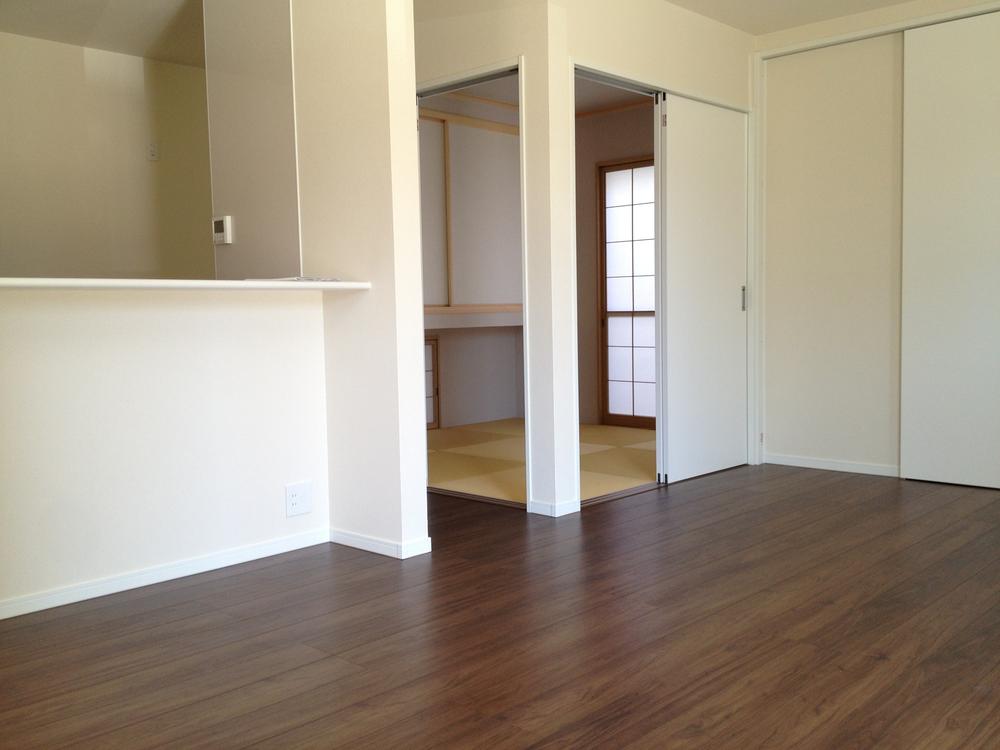 Room (August 2013) Shooting Building materials in the room ・ Specification is outstanding
室内(2013年8月)撮影
室内の建材・仕様は抜群です
Bathroom浴室 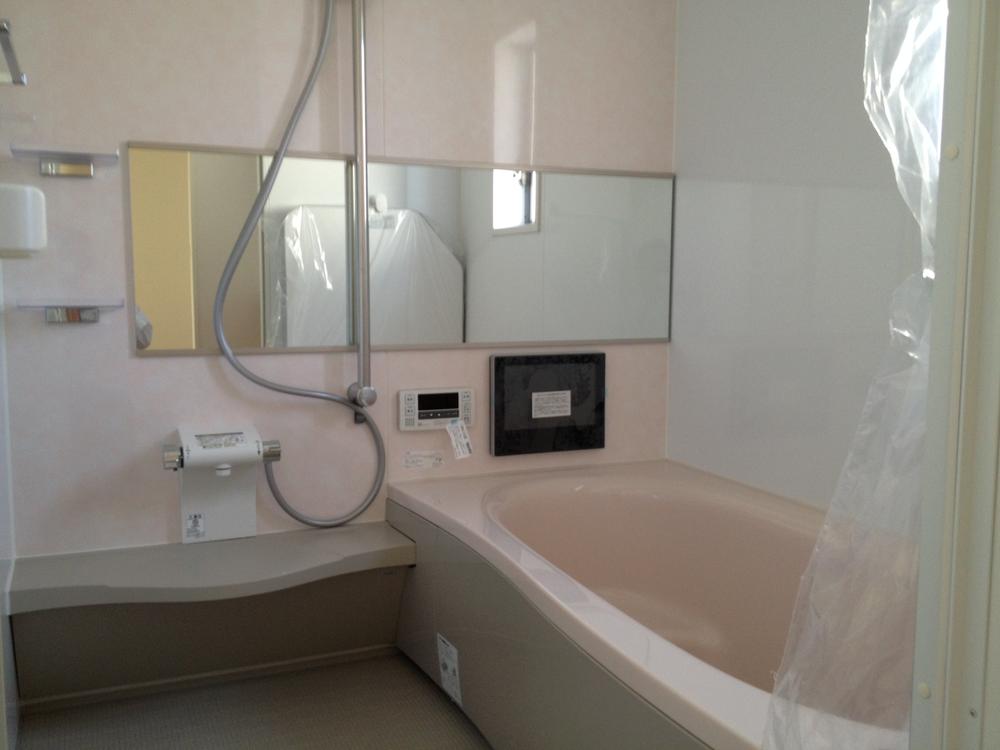 Room (August 2013) Shooting
室内(2013年8月)撮影
Kitchenキッチン 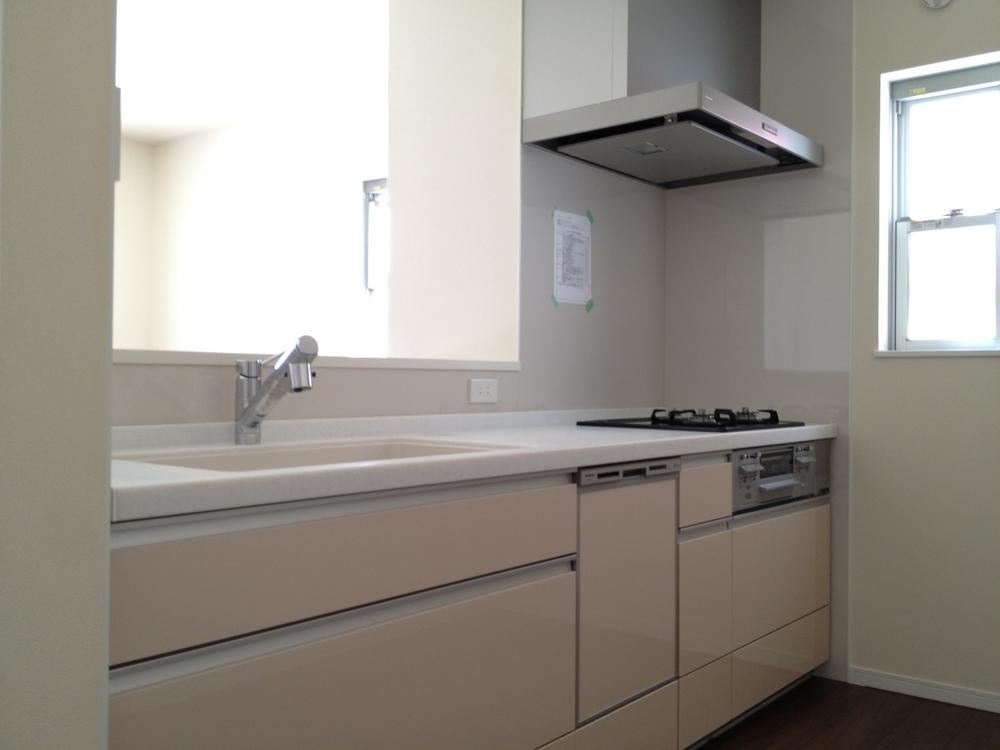 Room (August 2013) Taking the room of building materials ・ Specification is outstanding
室内(2013年8月)撮室内の建材・仕様は抜群です
Non-living roomリビング以外の居室 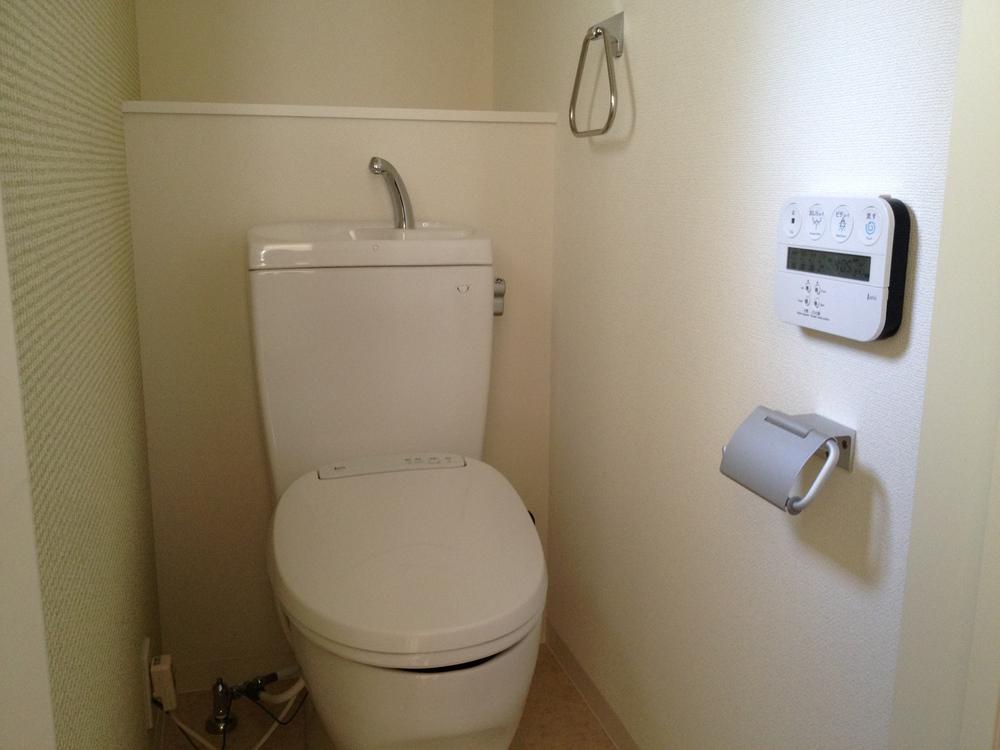 Room (August 2013) Shooting
室内(2013年8月)撮影
Local photos, including front road前面道路含む現地写真 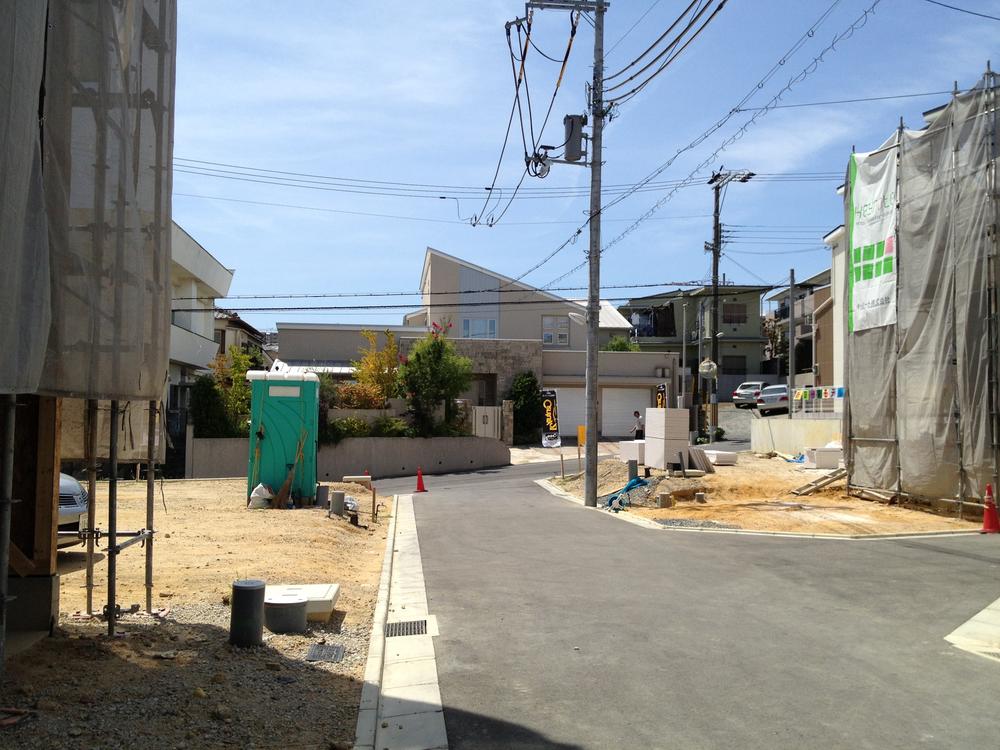 Room (August 2013) Shooting
室内(2013年8月)撮影
Otherその他 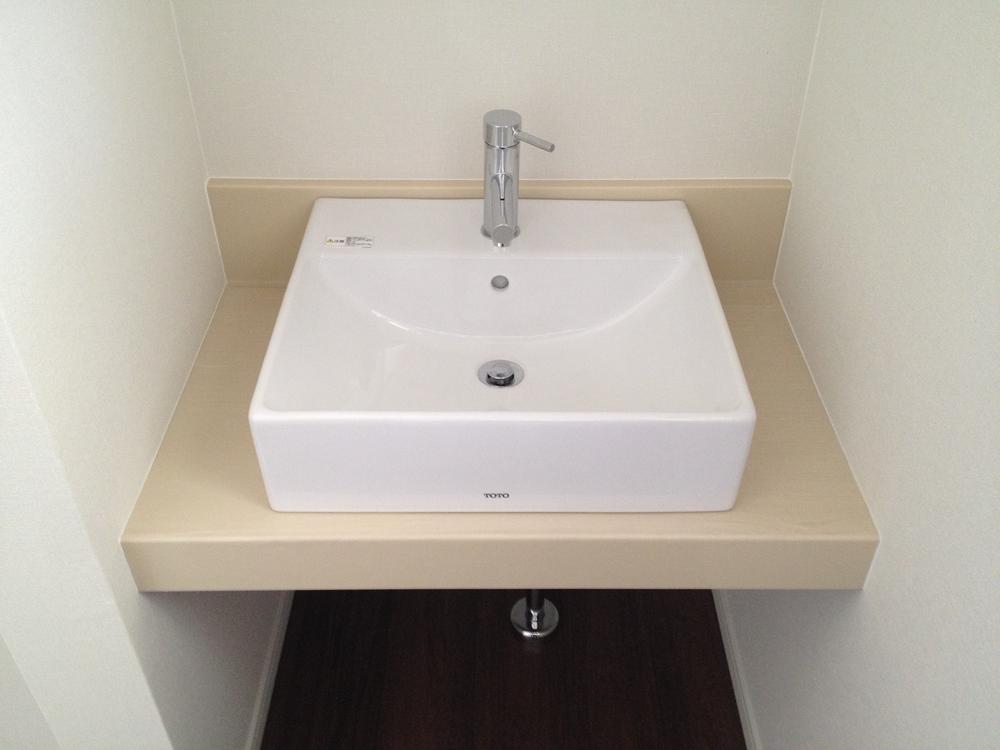 1st floor Sub-basin
1階 サブの洗面
Bathroom浴室 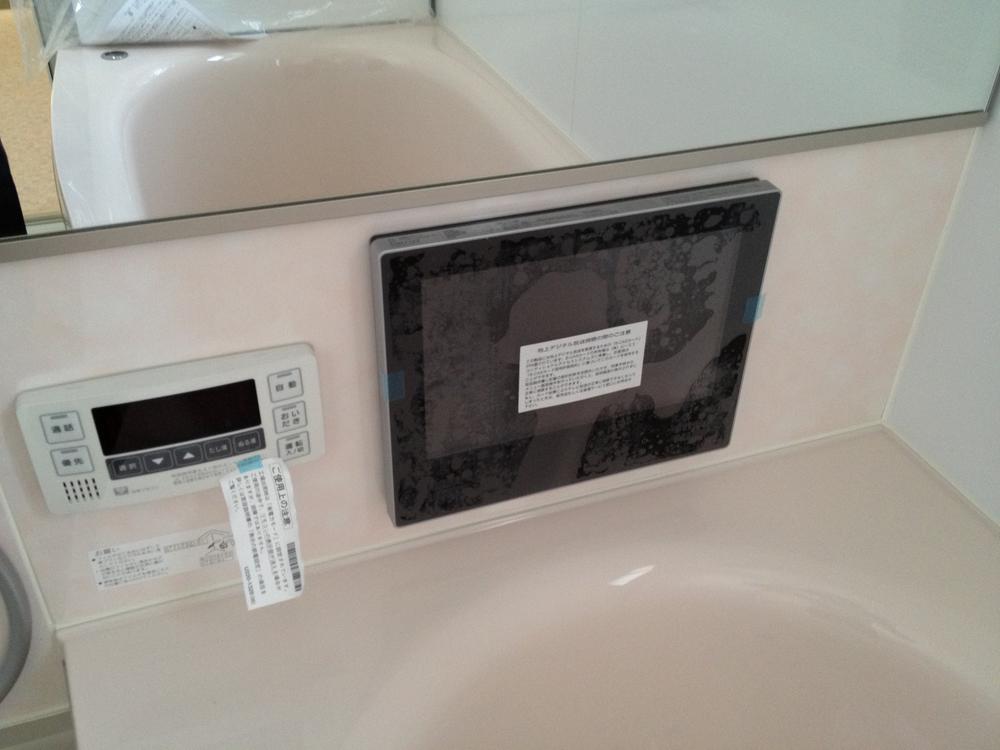 Room (August 2013) Shooting
室内(2013年8月)撮影
Kitchenキッチン 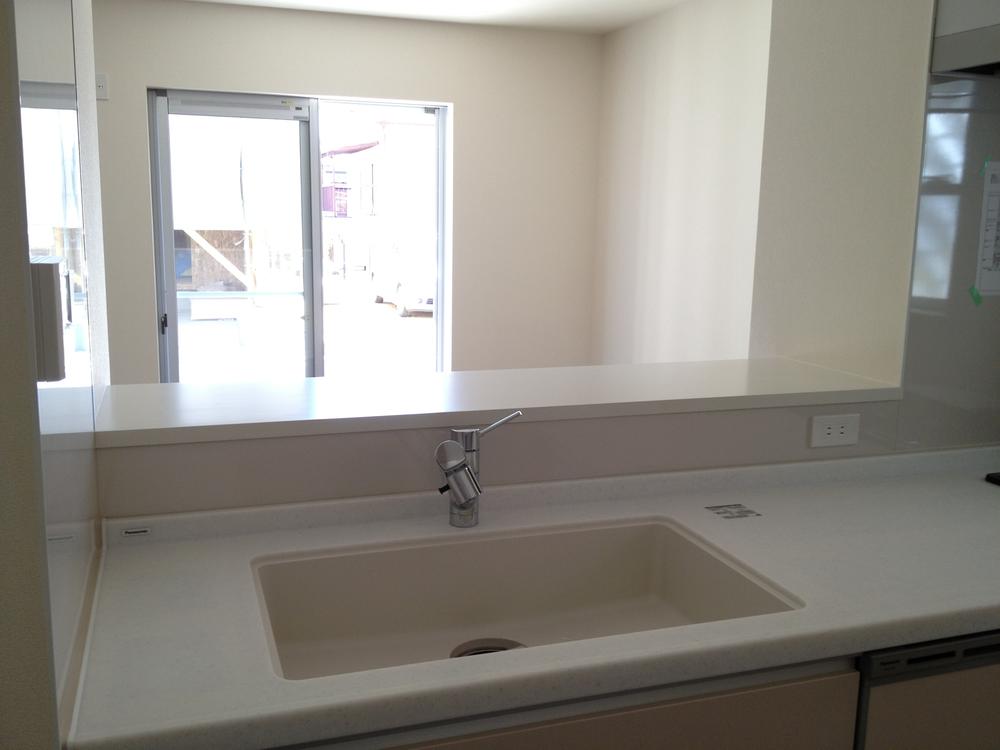 Room (August 2013) Shooting
室内(2013年8月)撮影
Non-living roomリビング以外の居室 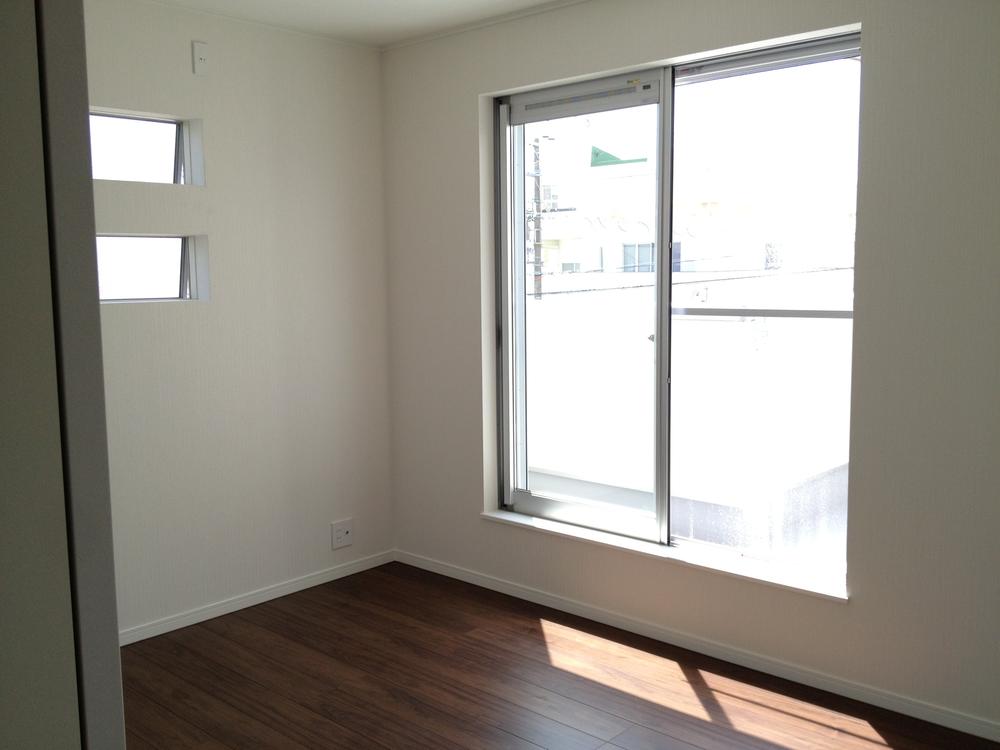 Room (August 2013) Shooting
室内(2013年8月)撮影
Local photos, including front road前面道路含む現地写真 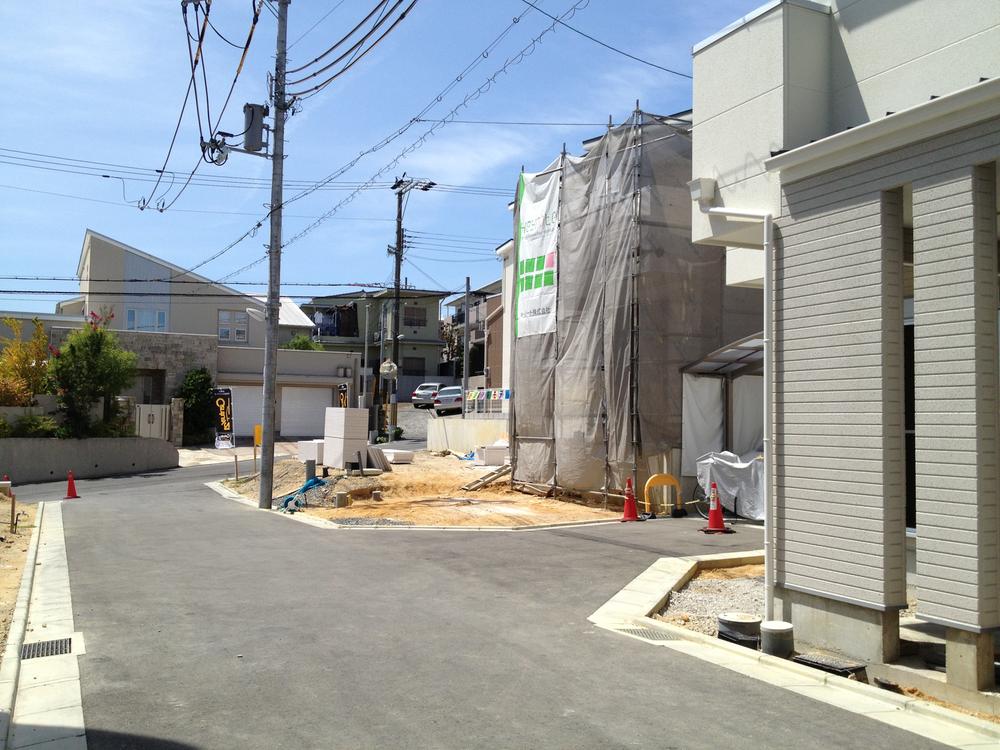 Room (August 2013) Shooting
室内(2013年8月)撮影
Bathroom浴室 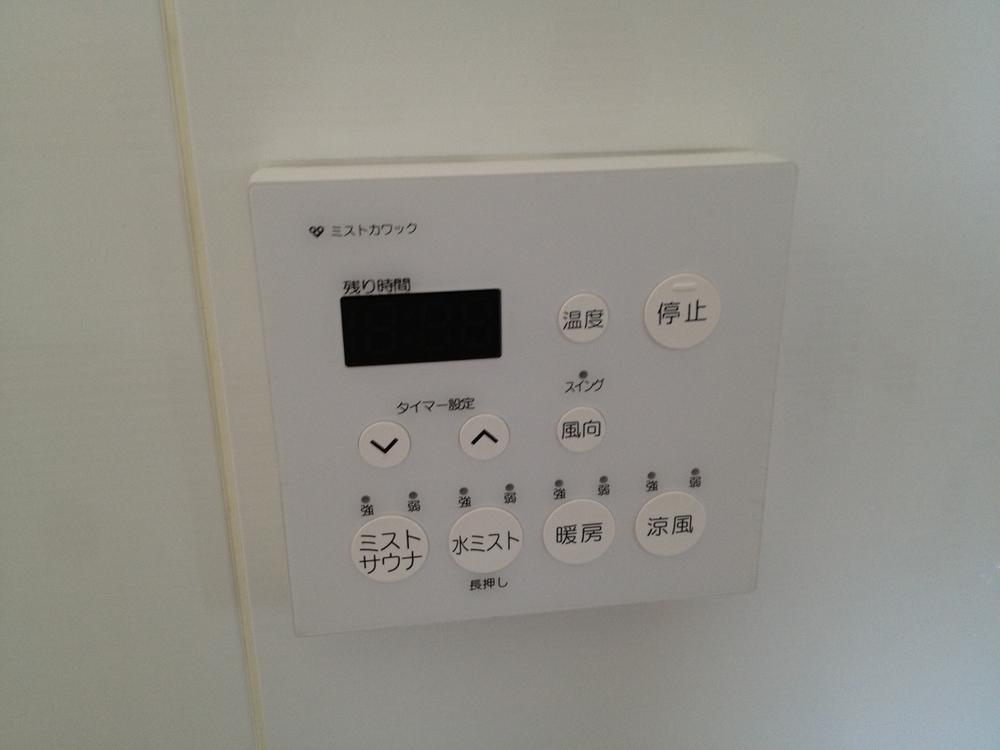 Room (August 2013) Shooting
室内(2013年8月)撮影
Kitchenキッチン 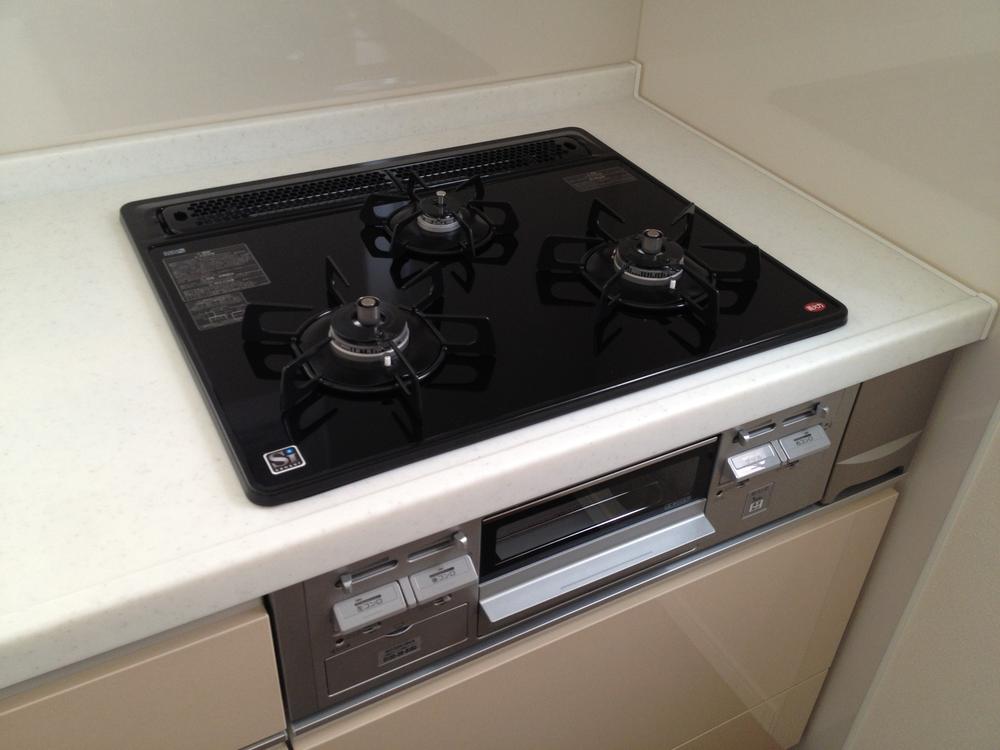 Room (August 2013) Shooting
室内(2013年8月)撮影
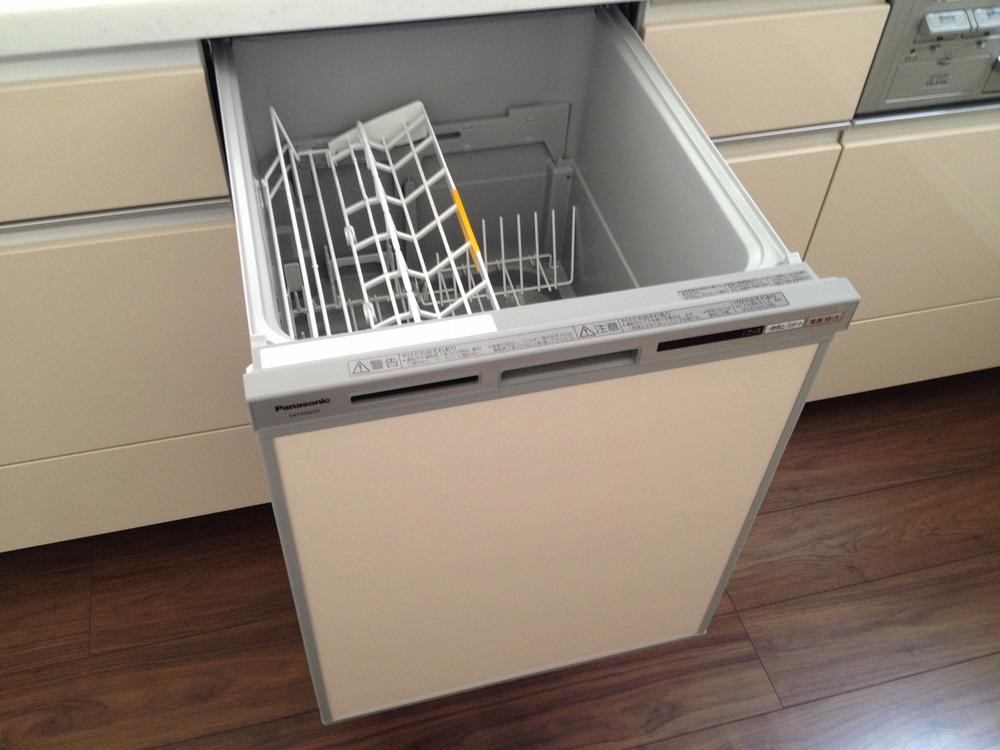 Room (August 2013) Shooting
室内(2013年8月)撮影
Location
|

















