New Homes » Kansai » Osaka prefecture » Sumiyoshi-ku
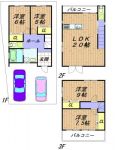 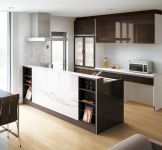
| | Osaka-shi, Osaka Sumiyoshi-ku, 大阪府大阪市住吉区 |
| JR Hanwa Line "long" walk 4 minutes JR阪和線「長居」歩4分 |
| Commute ・ School convenient good location ・ Frontage spacious! 通勤・通学便利な好立地・間口広々! |
| ■ Convenient 2WAY access ■ Shopping street near ・ Life convenient ■ Land about with 26 square meters ・ Car parking two possible ■ Quiet and livable living environment ■便利な2WAYアクセス■商店街近く・生活至便■土地約26坪付き・車駐車2台可能■閑静で暮らしやすい住環境 |
Features pickup 特徴ピックアップ | | Parking two Allowed / 2 along the line more accessible / LDK20 tatami mats or more / System kitchen / Bathroom Dryer / Face-to-face kitchen / Bathroom 1 tsubo or more / The window in the bathroom / IH cooking heater / Dish washing dryer / Or more ceiling height 2.5m / Water filter 駐車2台可 /2沿線以上利用可 /LDK20畳以上 /システムキッチン /浴室乾燥機 /対面式キッチン /浴室1坪以上 /浴室に窓 /IHクッキングヒーター /食器洗乾燥機 /天井高2.5m以上 /浄水器 | Event information イベント情報 | | Local tours (Please be sure to ask in advance) schedule / Every Saturday, Sunday and public holidays every Saturday and Sunday, Local briefing session held in. It is equipped large showroom. Please feel free to contact us also on weekdays guidance 現地見学会(事前に必ずお問い合わせください)日程/毎週土日祝毎週土日、現地説明会開催中。大型ショールーム完備しております。平日のご案内もお気軽にお問合せください | Price 価格 | | 32,800,000 yen 3280万円 | Floor plan 間取り | | 4LDK 4LDK | Units sold 販売戸数 | | 1 units 1戸 | Land area 土地面積 | | 85.02 sq m (registration) 85.02m2(登記) | Building area 建物面積 | | 110.97 sq m (registration) 110.97m2(登記) | Driveway burden-road 私道負担・道路 | | Nothing 無 | Completion date 完成時期(築年月) | | Three months after the contract 契約後3ヶ月 | Address 住所 | | Osaka-shi, Osaka Sumiyoshi-ku, Nagainishi 2 大阪府大阪市住吉区長居西2 | Traffic 交通 | | JR Hanwa Line "long" walk 4 minutes
Subway Midosuji Line "long" walk 5 minutes JR阪和線「長居」歩4分
地下鉄御堂筋線「長居」歩5分
| Related links 関連リンク | | [Related Sites of this company] 【この会社の関連サイト】 | Person in charge 担当者より | | [Regarding this property.] Land about with 26 square meters 【この物件について】土地約26坪付き | Contact お問い合せ先 | | (Ltd.) Serra housing TEL: 0800-808-7361 [Toll free] mobile phone ・ Also available from PHS
Caller ID is not notified
Please contact the "saw SUUMO (Sumo)"
If it does not lead, If the real estate company (株)セラハウジングTEL:0800-808-7361【通話料無料】携帯電話・PHSからもご利用いただけます
発信者番号は通知されません
「SUUMO(スーモ)を見た」と問い合わせください
つながらない方、不動産会社の方は
| Time residents 入居時期 | | 4 months after the contract 契約後4ヶ月 | Land of the right form 土地の権利形態 | | Ownership 所有権 | Structure and method of construction 構造・工法 | | Wooden three-story (framing method) 木造3階建(軸組工法) | Other limitations その他制限事項 | | Quasi-fire zones 準防火地域 | Overview and notices その他概要・特記事項 | | Facilities: Public Water Supply, This sewage, City gas, Building confirmation number: No. Trust 12-3866, Parking: car space 設備:公営水道、本下水、都市ガス、建築確認番号:第トラスト12-3866、駐車場:カースペース | Company profile 会社概要 | | <Mediation> governor of Osaka Prefecture (1) No. 056597 (stock) Sera housing Yubinbango558-0041 Osaka-shi, Osaka Sumiyoshi-ku, Minamisumiyoshi 1-15-15 <仲介>大阪府知事(1)第056597号(株)セラハウジング〒558-0041 大阪府大阪市住吉区南住吉1-15-15 |
Floor plan間取り図 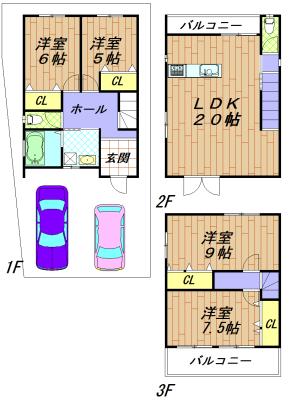 32,800,000 yen, 4LDK, Land area 85.02 sq m , Building area 110.97 sq m Floor
3280万円、4LDK、土地面積85.02m2、建物面積110.97m2 間取り
Kitchenキッチン 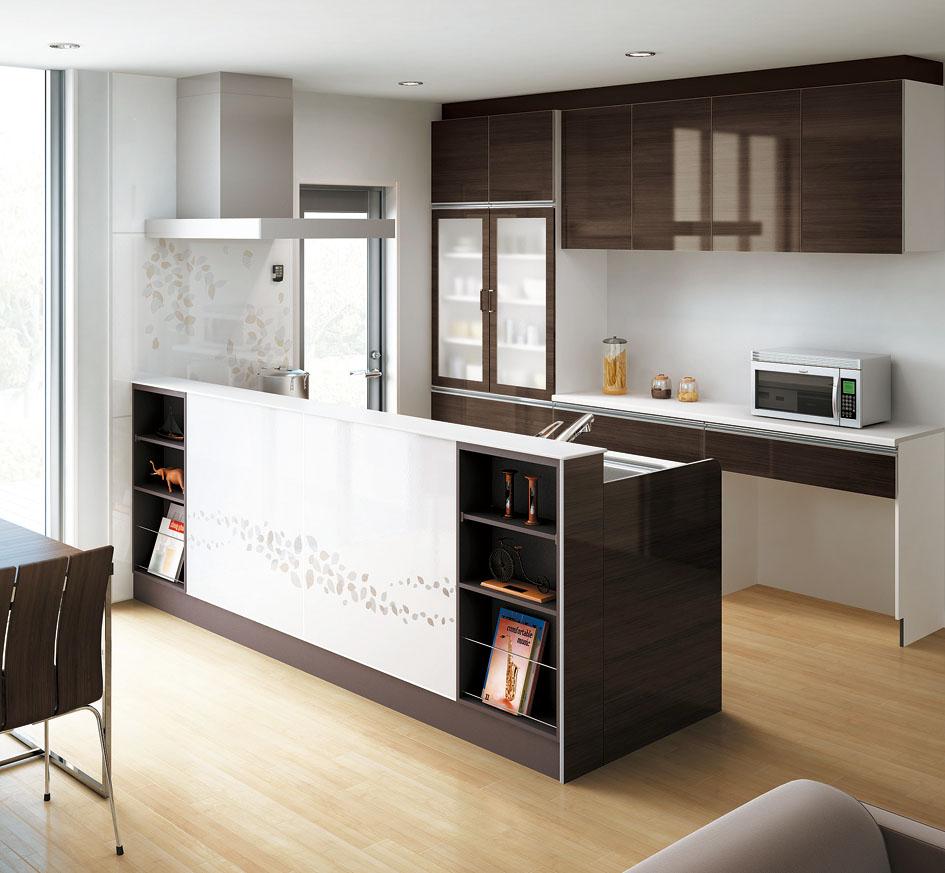 Takara Standard Ophelia
タカラスタンダード オフェリア
Livingリビング 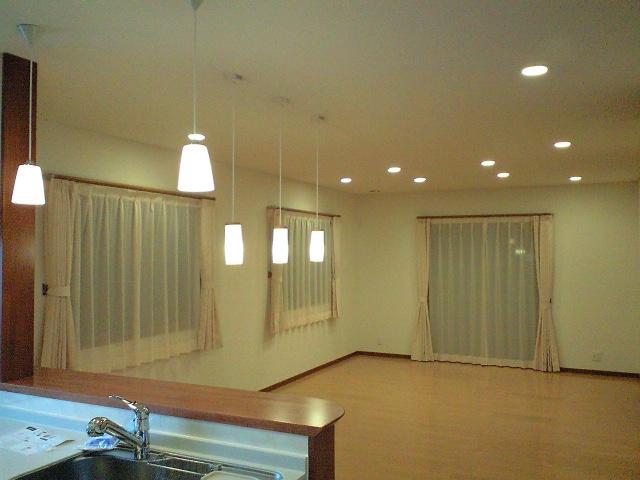 LDK spacious design
LDK広々設計
Floor plan間取り図 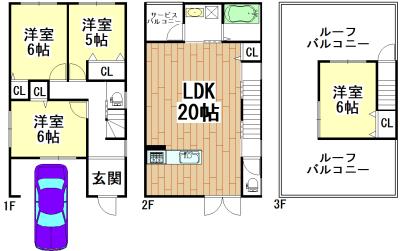 32,800,000 yen, 4LDK, Land area 85.02 sq m , There is a building area of 110.97 sq m roof balcony plan
3280万円、4LDK、土地面積85.02m2、建物面積110.97m2 ルーフバルコニープランあり
Rendering (appearance)完成予想図(外観) 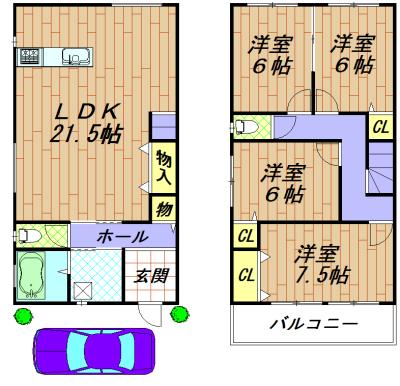 There Figure 2-story plan
2階建プラン図あり
Local photos, including front road前面道路含む現地写真 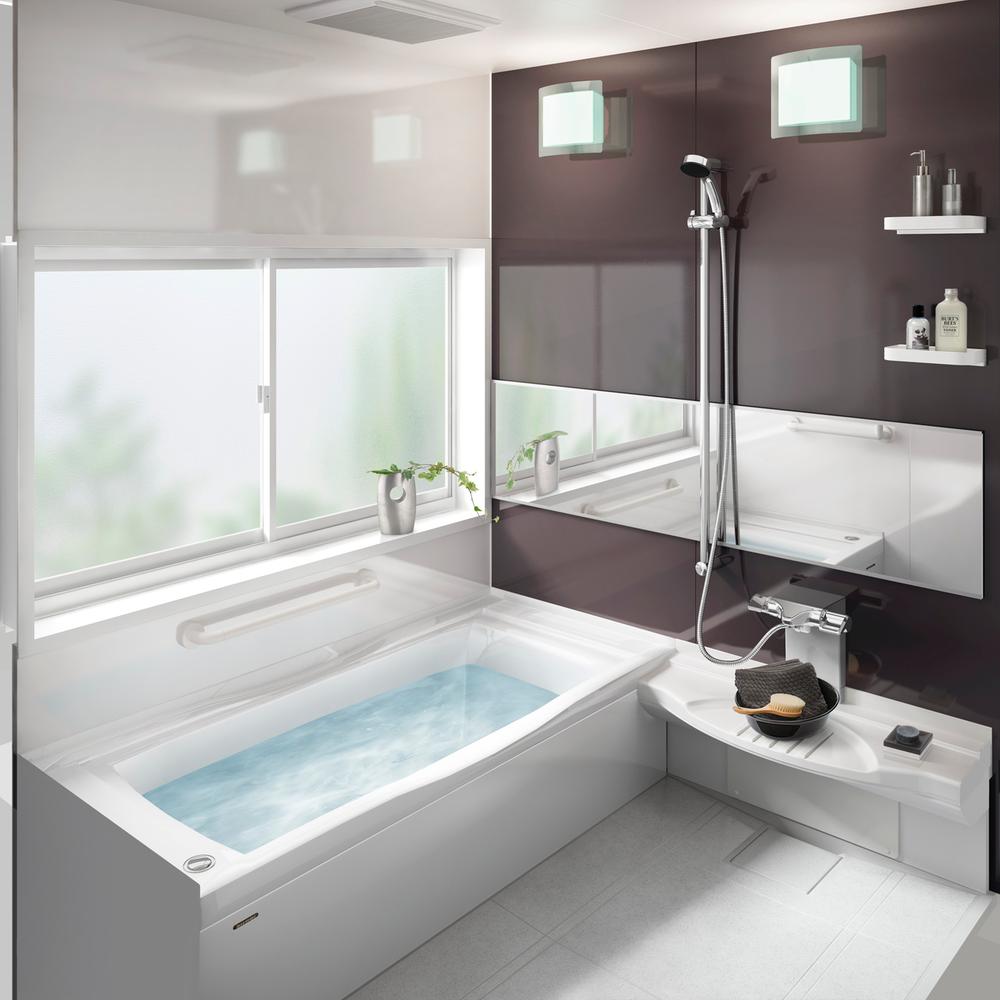 Takara Standard Mina
タカラスタンダード ミーナ
Supermarketスーパー 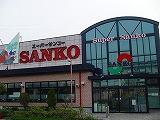 429m to Super Sanko Nagai shop
スーパーサンコー長居店まで429m
Exhibition hall / Showroom展示場/ショウルーム 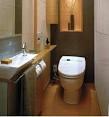 High-function toilet
高機能トイレ
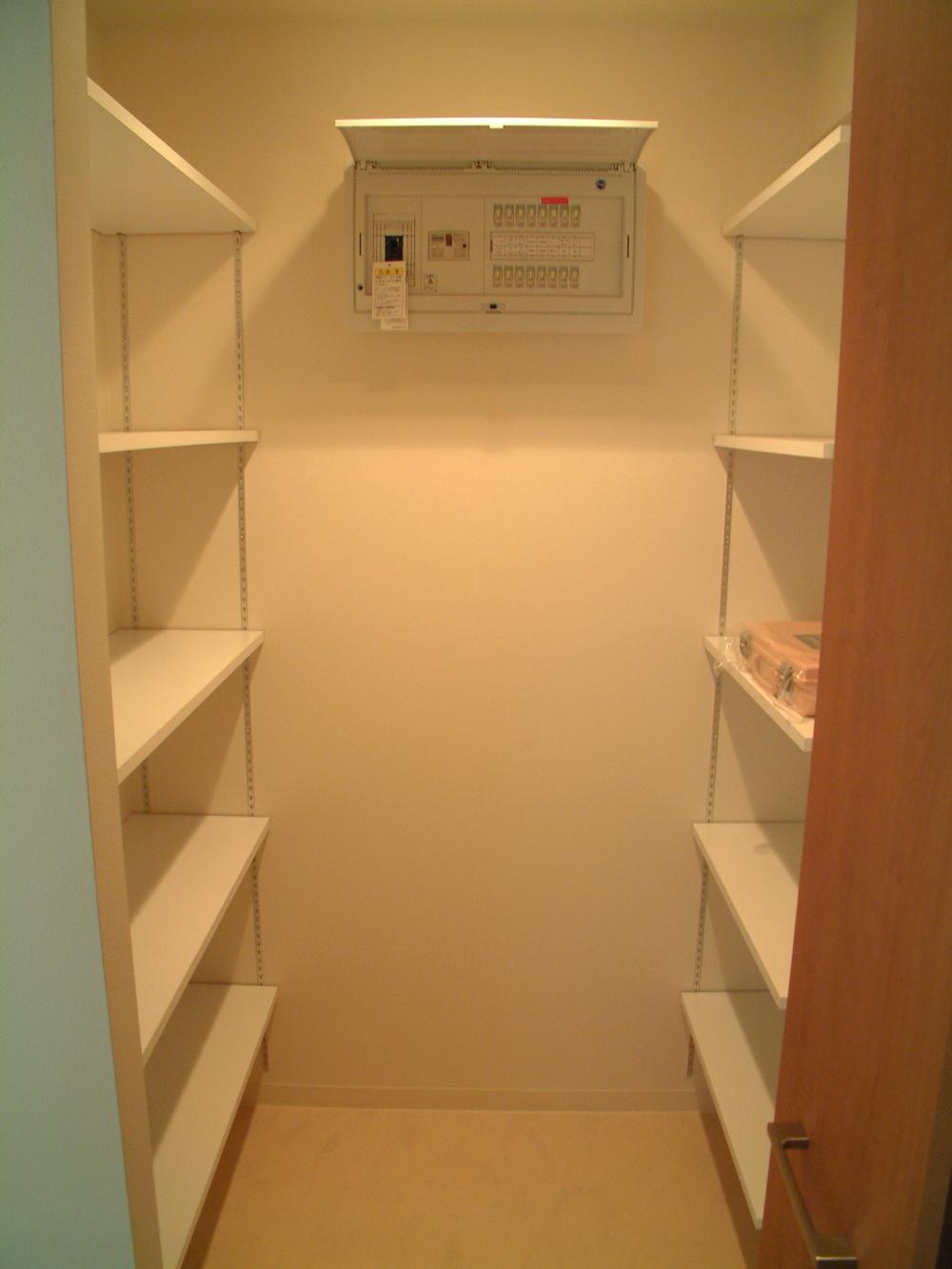 Other
その他
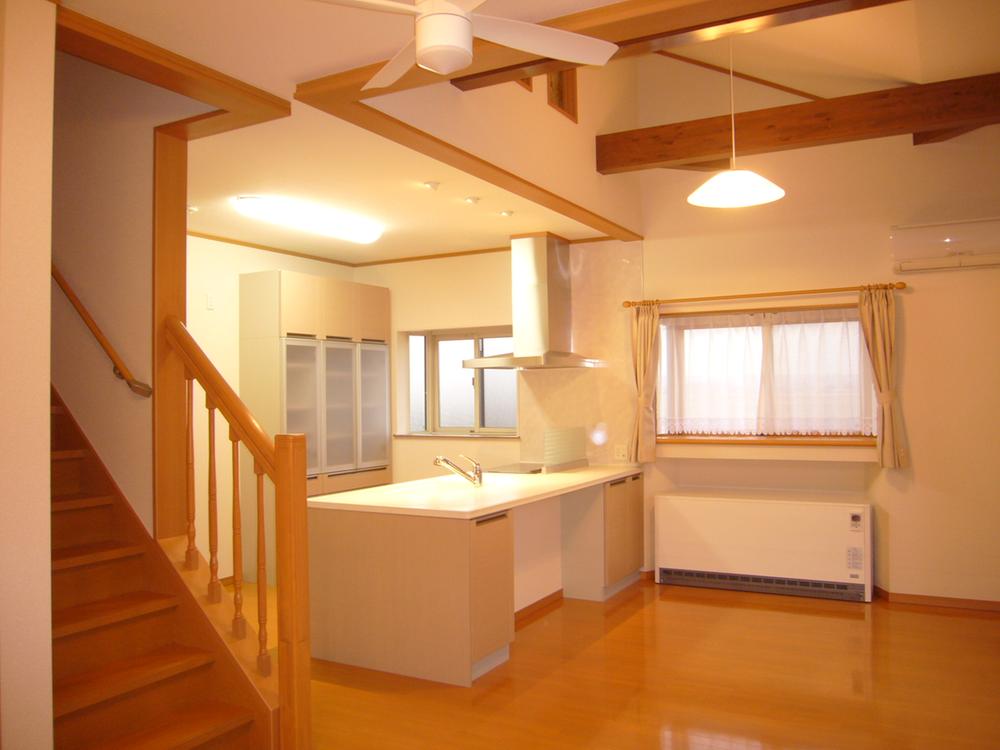 Other
その他
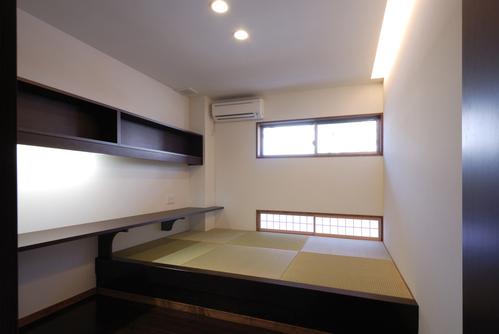 Other
その他
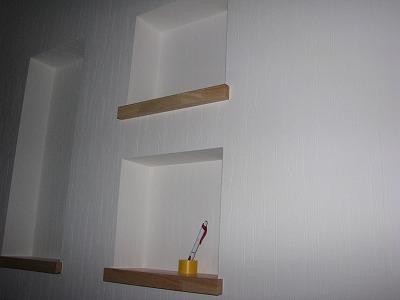 Other
その他
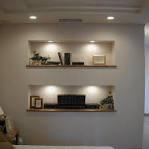 Other
その他
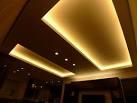 Other
その他
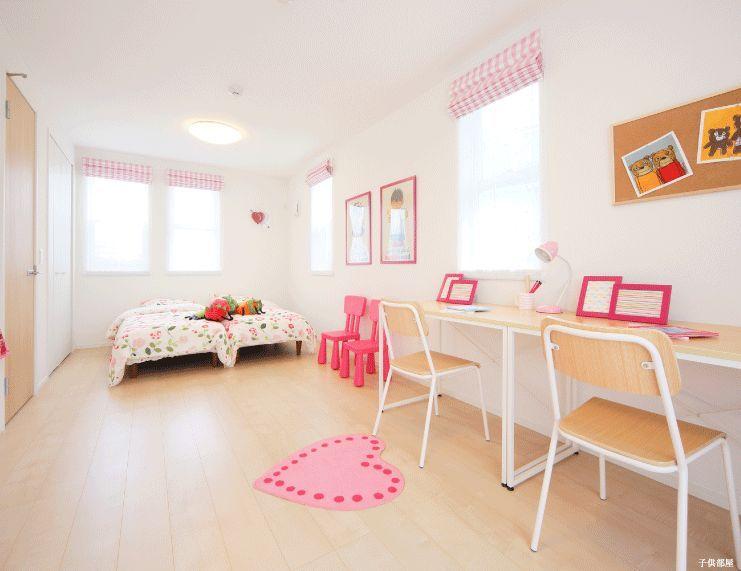 Other
その他
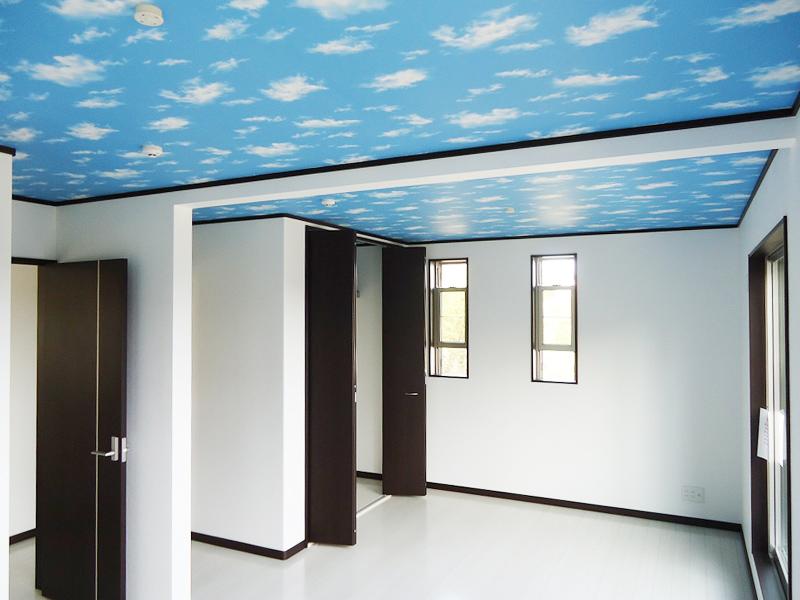 Other
その他
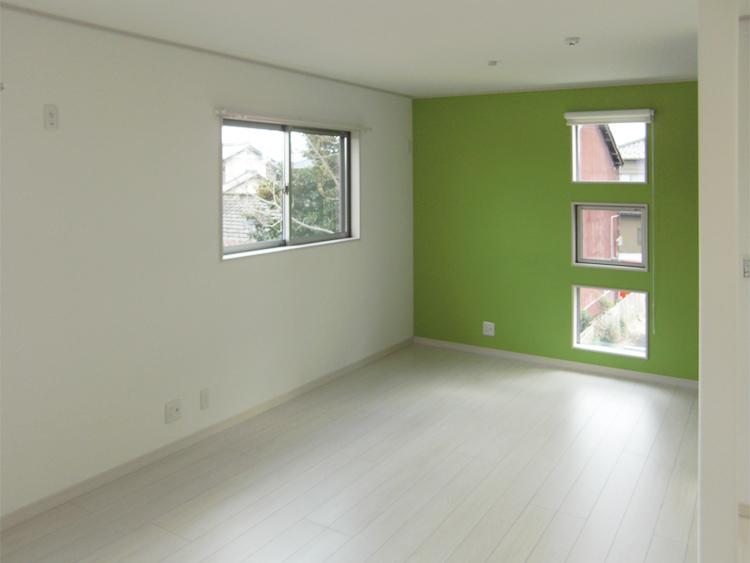 Other
その他
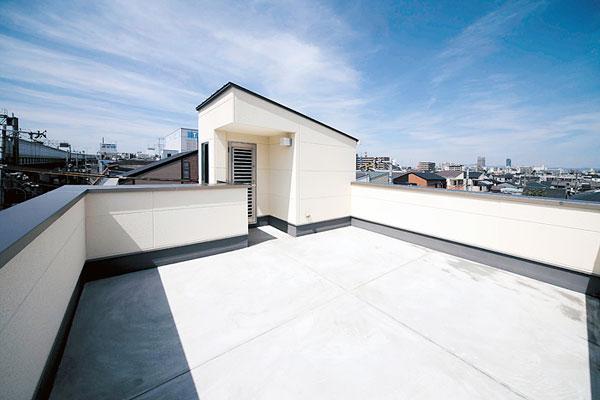 Other
その他
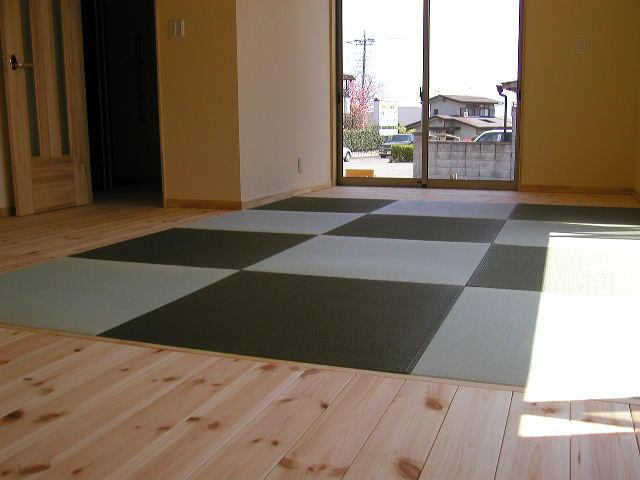 Other
その他
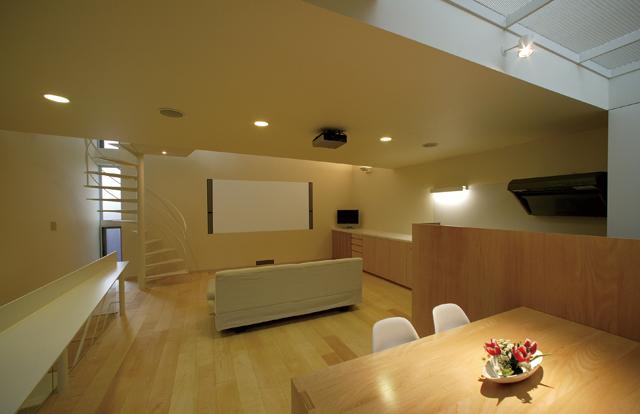 Other
その他
 Other
その他
Location
|






















