New Homes » Kansai » Osaka prefecture » Sumiyoshi-ku
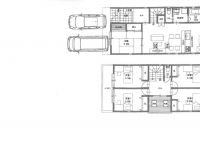 
| | Osaka-shi, Osaka Sumiyoshi-ku, 大阪府大阪市住吉区 |
| JR Hanwa Line "long" walk 10 minutes JR阪和線「長居」歩10分 |
| 2-story, Parking two Allowed, Or more ceiling height 2.5m, Living stairs, Around traffic fewer, All rooms are two-sided lighting, 2 along the line more accessible, System kitchen, Bathroom Dryer, All room storage, LDK15 tatami mats or more, Before road 2階建、駐車2台可、天井高2.5m以上、リビング階段、周辺交通量少なめ、全室2面採光、2沿線以上利用可、システムキッチン、浴室乾燥機、全居室収納、LDK15畳以上、前道 |
| 2-story, Parking two Allowed, Or more ceiling height 2.5m, Living stairs, Around traffic fewer, All rooms are two-sided lighting, 2 along the line more accessible, System kitchen, Bathroom Dryer, All room storage, LDK15 tatami mats or more, Or more before road 6mese-style room, Washbasin with shower, Face-to-face kitchen, Security enhancement, Toilet 2 places, Bathroom 1 tsubo or more, Otobasu, Warm water washing toilet seat, Underfloor Storage, The window in the bathroom, Dish washing dryer, City gas, Maintained sidewalk, Flat terrain 2階建、駐車2台可、天井高2.5m以上、リビング階段、周辺交通量少なめ、全室2面採光、2沿線以上利用可、システムキッチン、浴室乾燥機、全居室収納、LDK15畳以上、前道6m以上、和室、シャワー付洗面台、対面式キッチン、セキュリティ充実、トイレ2ヶ所、浴室1坪以上、オートバス、温水洗浄便座、床下収納、浴室に窓、食器洗乾燥機、都市ガス、整備された歩道、平坦地 |
Features pickup 特徴ピックアップ | | Parking two Allowed / 2 along the line more accessible / System kitchen / Bathroom Dryer / All room storage / LDK15 tatami mats or more / Around traffic fewer / Or more before road 6m / Japanese-style room / Washbasin with shower / Face-to-face kitchen / Security enhancement / Toilet 2 places / Bathroom 1 tsubo or more / 2-story / Otobasu / Warm water washing toilet seat / Underfloor Storage / The window in the bathroom / Dish washing dryer / Or more ceiling height 2.5m / Living stairs / City gas / All rooms are two-sided lighting / Maintained sidewalk / Flat terrain 駐車2台可 /2沿線以上利用可 /システムキッチン /浴室乾燥機 /全居室収納 /LDK15畳以上 /周辺交通量少なめ /前道6m以上 /和室 /シャワー付洗面台 /対面式キッチン /セキュリティ充実 /トイレ2ヶ所 /浴室1坪以上 /2階建 /オートバス /温水洗浄便座 /床下収納 /浴室に窓 /食器洗乾燥機 /天井高2.5m以上 /リビング階段 /都市ガス /全室2面採光 /整備された歩道 /平坦地 | Event information イベント情報 | | Local sales meetings (Please be sure to ask in advance) schedule / Every Saturday and Sunday time / 11:00 ~ 17:00 was the remaining one section. As soon as possible ^^ 現地販売会(事前に必ずお問い合わせください)日程/毎週土日時間/11:00 ~ 17:00残一区画となりました。お早めに^^ | Price 価格 | | 42,800,000 yen 4280万円 | Floor plan 間取り | | 4LDK 4LDK | Units sold 販売戸数 | | 1 units 1戸 | Total units 総戸数 | | 2 units 2戸 | Land area 土地面積 | | 100 sq m (registration) 100m2(登記) | Building area 建物面積 | | 98.32 sq m 98.32m2 | Driveway burden-road 私道負担・道路 | | Nothing, North 6m width (contact the road width 6m) 無、北6m幅(接道幅6m) | Completion date 完成時期(築年月) | | March 2014 2014年3月 | Address 住所 | | Osaka-shi, Osaka Sumiyoshi-ku, Minamisumiyoshi 1-45 address 5 大阪府大阪市住吉区南住吉1-45番地5(地番) | Traffic 交通 | | JR Hanwa Line "long" walk 10 minutes
Subway Midosuji Line "long" walk 11 minutes
Nankai Koya Line "Sumiyoshihigashi" walk 13 minutes JR阪和線「長居」歩10分
地下鉄御堂筋線「長居」歩11分
南海高野線「住吉東」歩13分
| Related links 関連リンク | | [Related Sites of this company] 【この会社の関連サイト】 | Person in charge 担当者より | | [Regarding this property.] There is a corner lot 【この物件について】角地あります | Contact お問い合せ先 | | (Stock) F and Earl TEL: 06-6751-7777 "saw SUUMO (Sumo)" and please contact (株)エフアンドアールTEL:06-6751-7777「SUUMO(スーモ)を見た」と問い合わせください | Building coverage, floor area ratio 建ぺい率・容積率 | | 60% ・ 200% 60%・200% | Land of the right form 土地の権利形態 | | Ownership 所有権 | Structure and method of construction 構造・工法 | | Wooden 2-story 木造2階建 | Use district 用途地域 | | Two mid-high 2種中高 | Other limitations その他制限事項 | | Regulations have by the Law for the Protection of Cultural Properties, Landscape district 文化財保護法による規制有、景観地区 | Overview and notices その他概要・特記事項 | | Facilities: Public Water Supply, This sewage, City gas, Building confirmation number: No. 0377, Parking: car space 設備:公営水道、本下水、都市ガス、建築確認番号:第0377、駐車場:カースペース | Company profile 会社概要 | | <Seller> governor of Osaka (2) No. 054033 (stock) F & R Yubinbango544-0004 Osaka-shi, Osaka Ikuno-ku, Tatsumikita 2-17-19 <売主>大阪府知事(2)第054033号(株)エフアンドアール〒544-0004 大阪府大阪市生野区巽北2-17-19 |
Floor plan間取り図 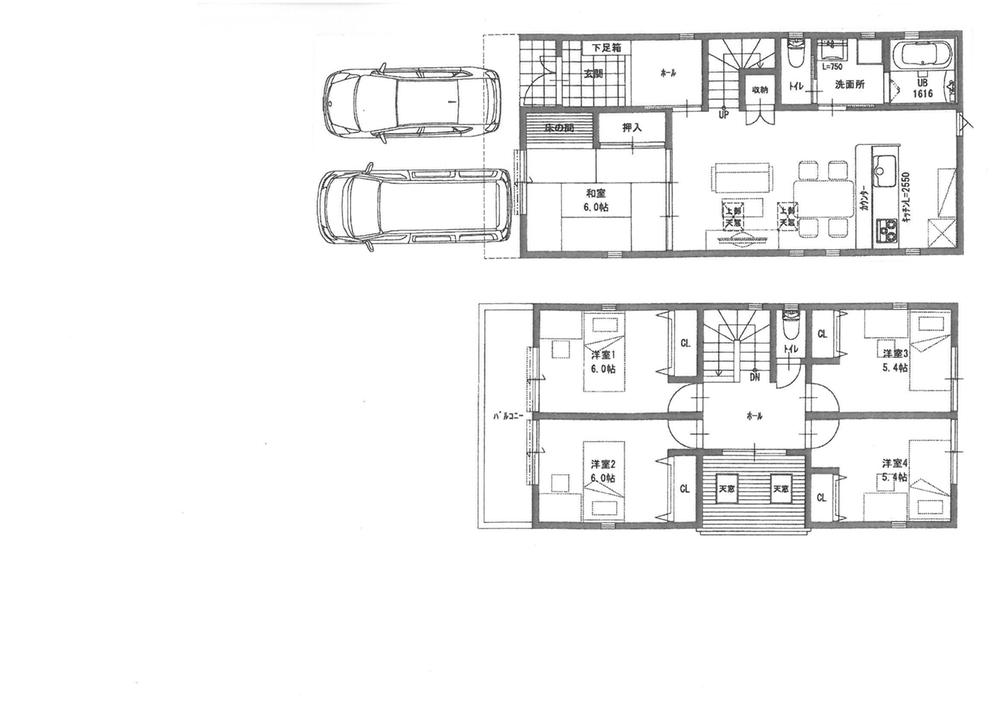 42,800,000 yen, 4LDK, Land area 100 sq m , Building area 98.32 sq m floor plan is a free plan.
4280万円、4LDK、土地面積100m2、建物面積98.32m2 間取りはフリープランです。
Local photos, including front road前面道路含む現地写真 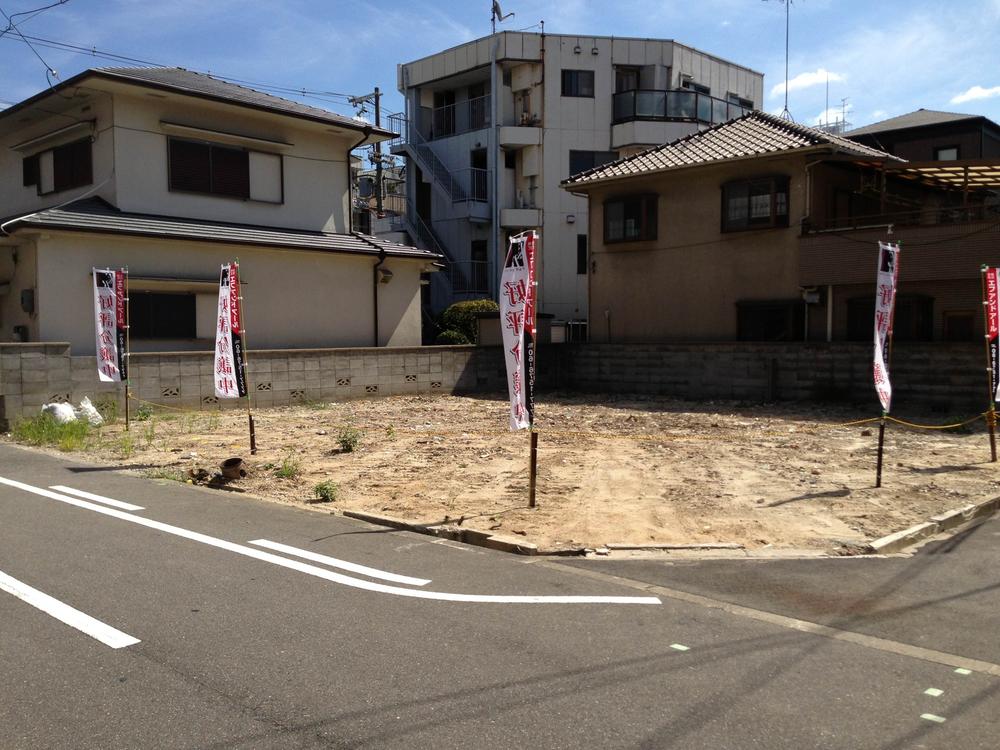 Now remaining 1 compartment.
残り1区画になりました。
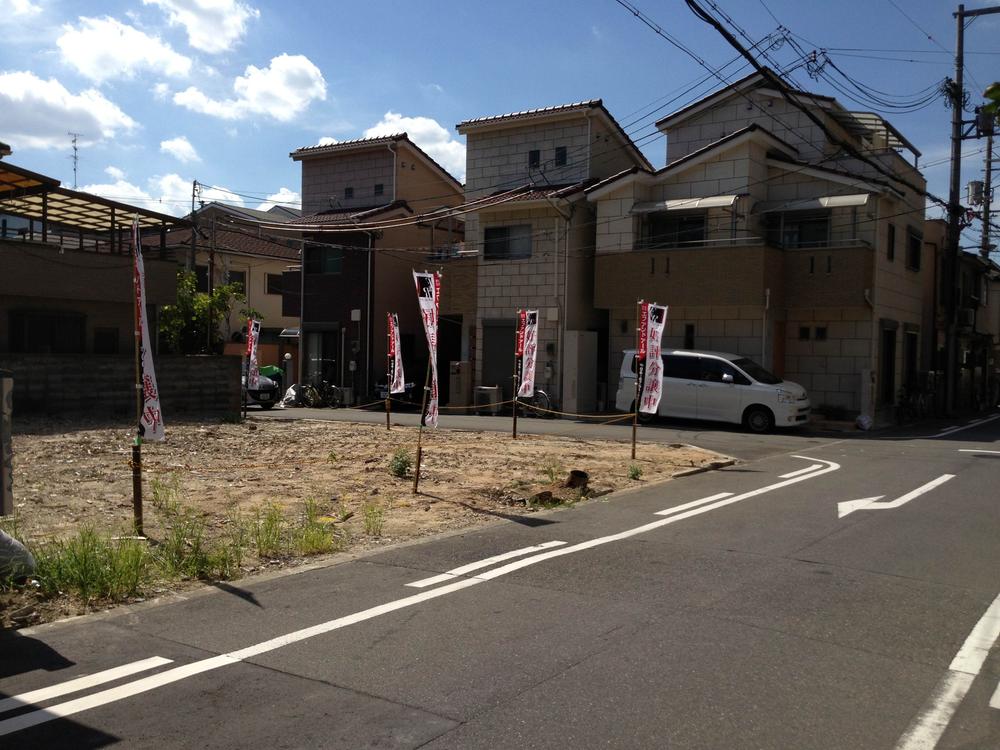 It became the remaining 1 compartment.
残り1区画となりました。
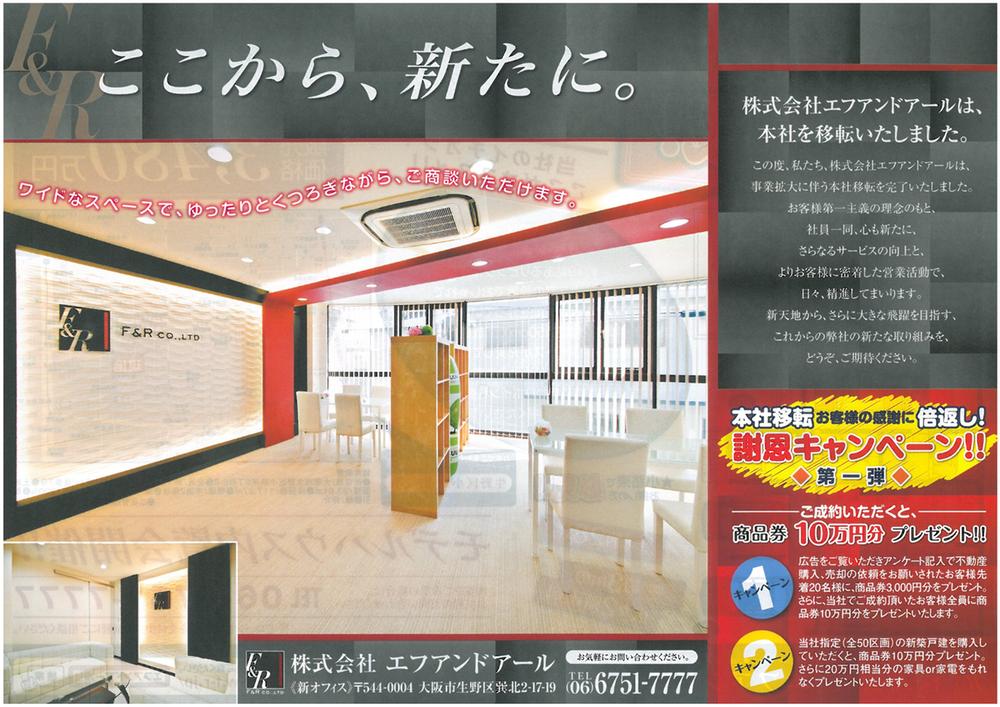 Other
その他
Otherその他 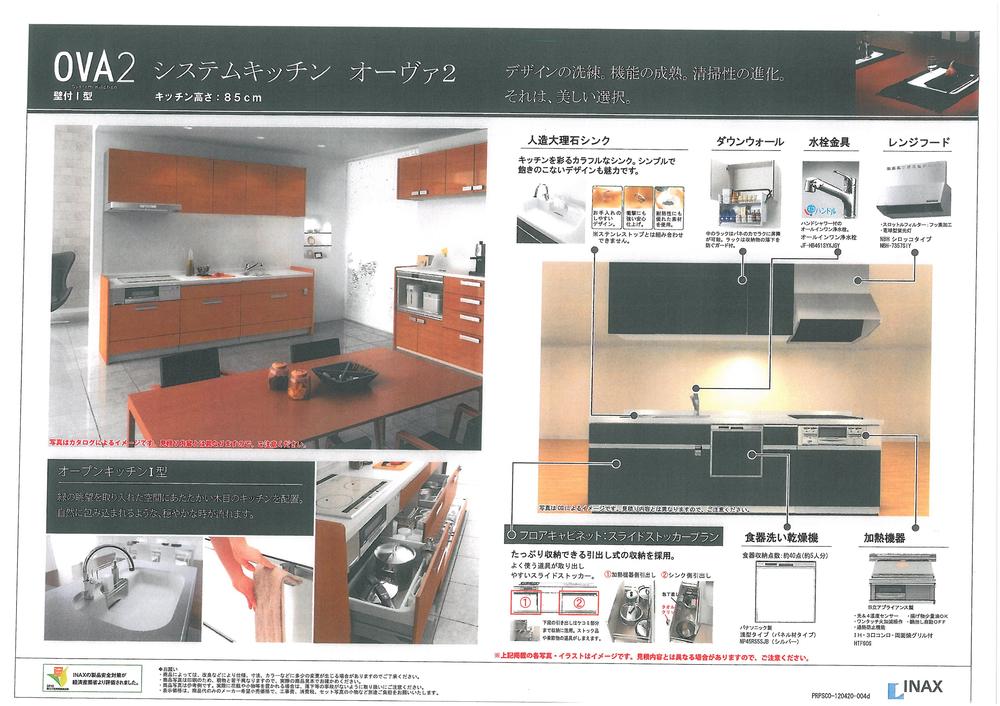 Kitchen specification example
キッチン仕様例
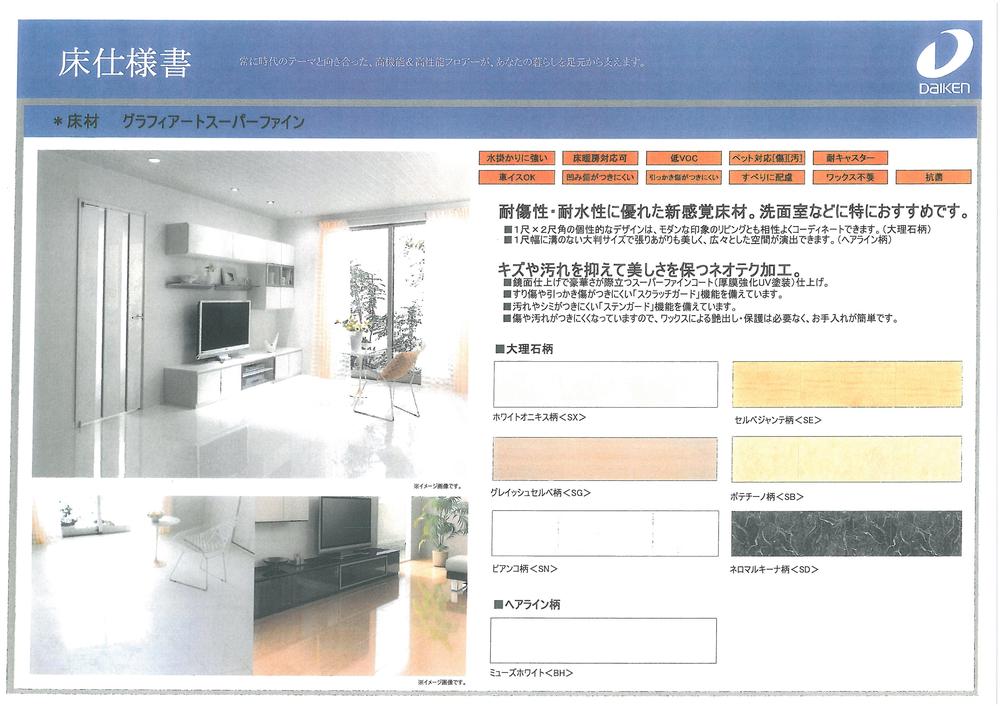 Floor specification example
床仕様例
Location
|







