New Homes » Kansai » Osaka prefecture » Takaishi
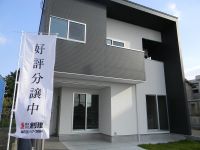 
| | Osaka Prefecture Takaishi 大阪府高石市 |
| Nankai Main Line "Hagoromo" walk 14 minutes 南海本線「羽衣」歩14分 |
| Model house published in! Friendly housework flow line to the housewife, Plenty also secured storage, such as pantry. Facilities also standard specifications to support life, such as floor heating. Here is the educational facilities are also ease of living within walking distance! モデルハウス公開中!主婦に優しい家事動線、パントリーなど収納もたっぷり確保。床暖房など暮らしをサポートする設備も標準仕様。教育施設も徒歩圏内と暮らしやすさがここにある! |
| ◆ A balcony for washing clothes in a position where it can enter and exit directly from the hallway, Morning and evening of the busy housework also likely to move efficient ◆ Footwear housed and under-floor storage, Enhancement is also housed, such as walk-in closet, The rooms are clean at any time and stored securely things that would increase something every day ◆ Floor heating "nook", Dish washing dryer, Bathroom Dryer "Kawakku", Energy-saving hot water supply "Eco Jaws", Support the living standard equipment of LOW-E pair glass ◇ Takaishi nursery is a 1-minute walk, North kindergarten ・ Higashihagoromo elementary school ・ Takaishi junior high school is also a 7-minute walk in the parenting mom also safe distance to ◇ from playing is a large park that going to be a ballpark and jogging trails from the park with playground equipment, Enriched, too, such as living facilities supermarkets and convenience stores! ◆洗濯物干し用バルコニーを廊下から直接出入りできる位置に設置、朝夕の慌ただしい家事も効率的に動けそう◆下足収納や床下収納、ウォークインクローゼットなど収納も充実、日々何かと増えてしまうモノをしっかり収納してお部屋はいつでもスッキリ◆床暖房「ヌック」、食器洗乾燥機、浴室乾燥機「カワック」、省エネ給湯「エコジョーズ」、LOW-Eペアガラスの標準設備が暮らしをサポート◇高石市保育所は徒歩1分、北幼稚園・東羽衣小学校・高石中学校も徒歩7分内と子育てママも安心の距離に◇遊具で遊ばせられる公園から球場やジョギングコースになりそうな大型公園、スーパーやコンビニなど生活施設も充実! |
Local guide map 現地案内図 | | Local guide map 現地案内図 | Features pickup 特徴ピックアップ | | Long-term high-quality housing / Corresponding to the flat-35S / 2 along the line more accessible / Energy-saving water heaters / Super close / System kitchen / Bathroom Dryer / Yang per good / All room storage / LDK15 tatami mats or more / Japanese-style room / Face-to-face kitchen / Toilet 2 places / 2-story / 2 or more sides balcony / The window in the bathroom / Leafy residential area / Dish washing dryer / Walk-in closet / City gas / Floor heating / Development subdivision in 長期優良住宅 /フラット35Sに対応 /2沿線以上利用可 /省エネ給湯器 /スーパーが近い /システムキッチン /浴室乾燥機 /陽当り良好 /全居室収納 /LDK15畳以上 /和室 /対面式キッチン /トイレ2ヶ所 /2階建 /2面以上バルコニー /浴室に窓 /緑豊かな住宅地 /食器洗乾燥機 /ウォークインクロゼット /都市ガス /床暖房 /開発分譲地内 | Property name 物件名 | | S style Higashihagoromo Sスタイル東羽衣 | Price 価格 | | 33,850,000 yen 3385万円 | Floor plan 間取り | | 4LDK 4LDK | Units sold 販売戸数 | | 1 units 1戸 | Total units 総戸数 | | 7 units 7戸 | Land area 土地面積 | | 100.35 sq m (30.35 square meters) 100.35m2(30.35坪) | Building area 建物面積 | | 100.61 sq m (30.43 square meters) 100.61m2(30.43坪) | Completion date 完成時期(築年月) | | 2013 late March 2013年3月下旬 | Address 住所 | | Osaka Prefecture Takaishi Higashihagoromo 7 大阪府高石市東羽衣7 | Traffic 交通 | | Nankai Main Line "Hagoromo" walk 14 minutes
Nankai Takashinohama Line "Kyara Bridge" walk 8 minutes
JR Hanwa Line "Higashihagoromo" walk 14 minutes 南海本線「羽衣」歩14分
南海高師浜線「伽羅橋」歩8分
JR阪和線「東羽衣」歩14分
| Related links 関連リンク | | [Related Sites of this company] 【この会社の関連サイト】 | Contact お問い合せ先 | | (Ltd.) founded TEL: 0800-603-6890 [Toll free] mobile phone ・ Also available from PHS
Caller ID is not notified
Please contact the "saw SUUMO (Sumo)"
If it does not lead, If the real estate company (株)創建TEL:0800-603-6890【通話料無料】携帯電話・PHSからもご利用いただけます
発信者番号は通知されません
「SUUMO(スーモ)を見た」と問い合わせください
つながらない方、不動産会社の方は
| Sale schedule 販売スケジュール | | First-come-first-served basis application being accepted 先着順申込受付中 | Building coverage, floor area ratio 建ぺい率・容積率 | | Kenpei rate: 60%, Volume ratio: 200% 建ペい率:60%、容積率:200% | Time residents 入居時期 | | Consultation 相談 | Land of the right form 土地の権利形態 | | Ownership 所有権 | Use district 用途地域 | | One middle and high 1種中高 | Land category 地目 | | Residential land 宅地 | Overview and notices その他概要・特記事項 | | Building confirmation number: No. H24 確合 building near Ken No. 0,004,063 建築確認番号:第H24確合建築近建0004063号 | Company profile 会社概要 | | <Seller> governor of Osaka (2) No. 044702 (Ltd.) founded Yubinbango593-8326 Sakai, Osaka, Nishi-ku, Otorinishi cho 2-25-15 <売主>大阪府知事(2)第044702号(株)創建〒593-8326 大阪府堺市西区鳳西町2-25-15 |
Otherその他 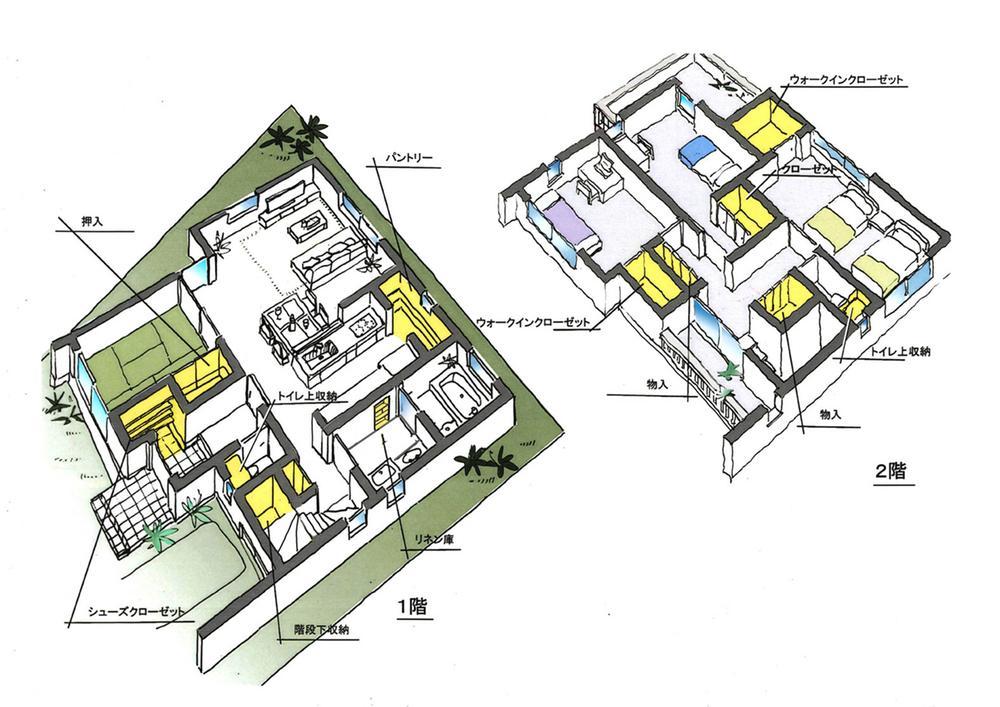 In fulfilling storage friendly housework flow line to the housewife, Functionally daily housework! Please experience by all means in the local plans that attention to detail is felt
主婦にやさしい家事動線と充実収納で、毎日の家事が機能的に!細やかな配慮が感じられるプランをぜひ現地で体感してください
Local appearance photo現地外観写真 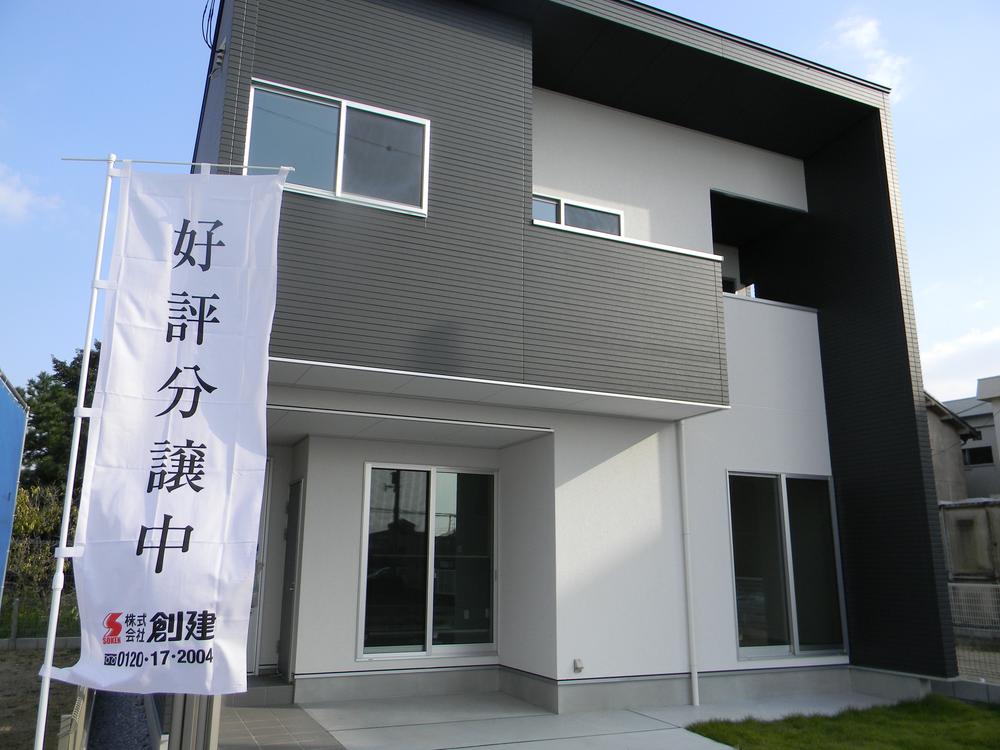 Design that was incorporated built in stylish, Advanced design, Delicate planning. Living space that gives a nice thrill and pride in the people who live there
スタイリッシュに造り込まれたデザイン、先進的な設計、細やかなプランニング。そこに暮らす人に素敵なトキメキと誇りを与えてくれる住空間
Floor plan間取り図 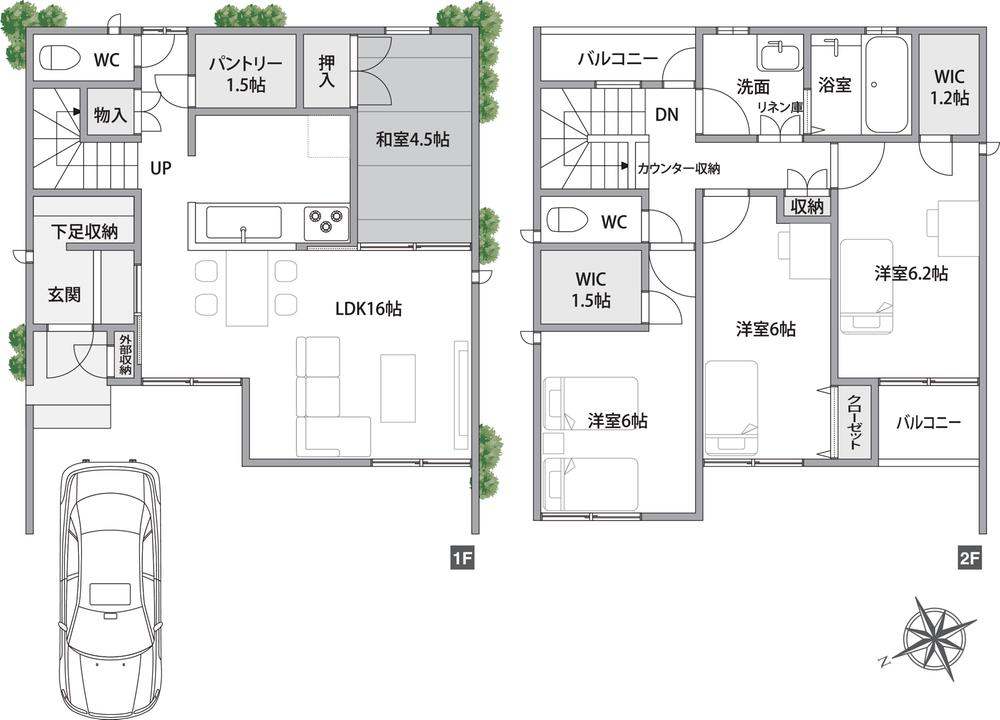 (No. 3 locations), Price 33,850,000 yen, 4LDK, Land area 100.35 sq m , Building area 100.61 sq m
(3号地)、価格3385万円、4LDK、土地面積100.35m2、建物面積100.61m2
Local photos, including front road前面道路含む現地写真 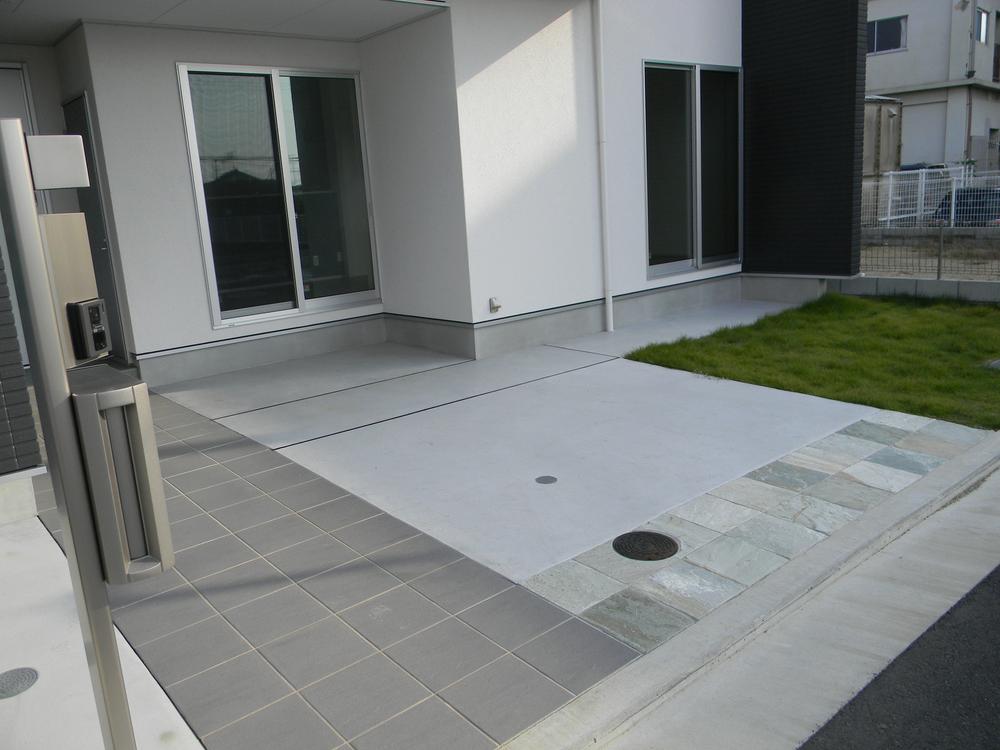 Spacious parking space take because all houses 30 square meters more than. You can play freely also front road 5.7m and children.
全戸30坪超だからとれる広々とした駐車スペース。前面道路も5.7mとお子様ものびのびと遊んで頂けます。
Livingリビング 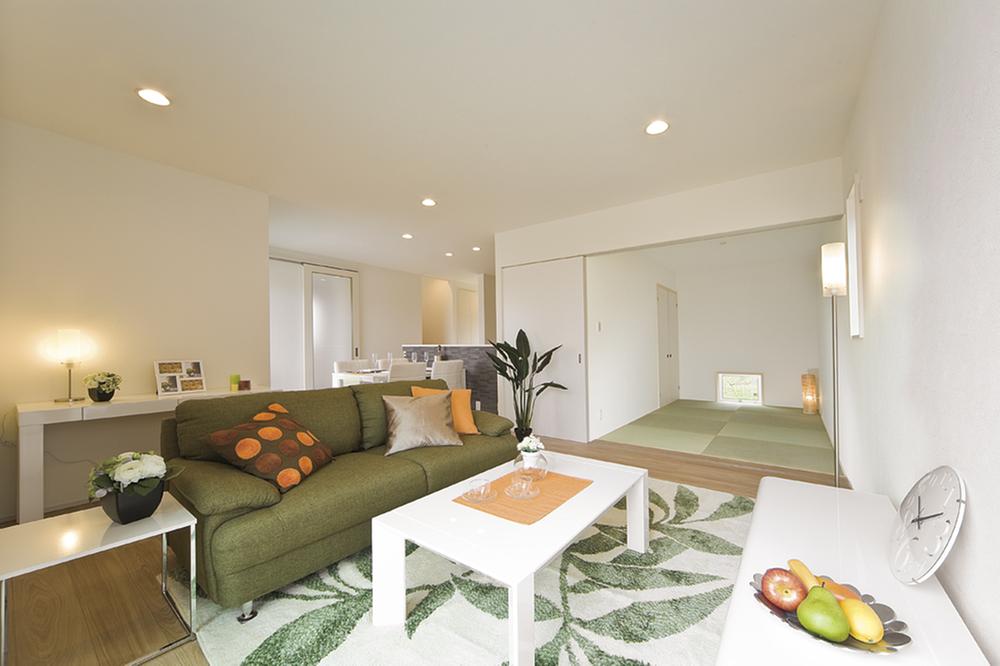 In the back of the living place a 4.5-mat Japanese-style. Since the full open possible, Likely to be even party invited guest (model house)
リビングの奥には4.5畳の和室を配置。フルオープン可能なので、ゲストを招いてパーティもできそう(モデルハウス)
Kitchenキッチン 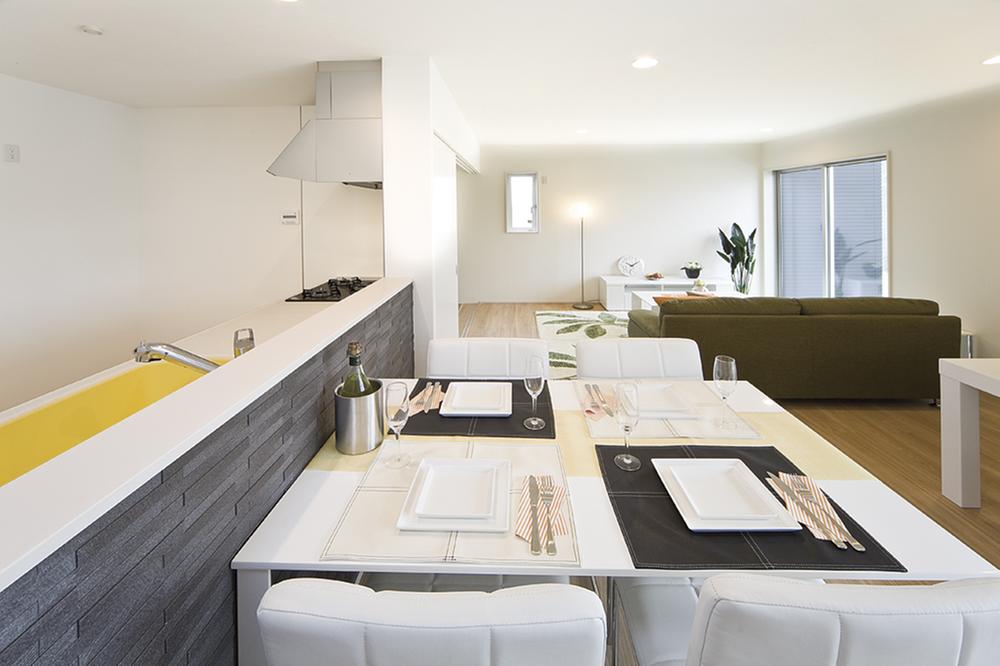 Delicious smile and conversation is spread Nobonobi dining (model house)
おいしい笑顔と会話がのぼのび広がるダイニング(モデルハウス)
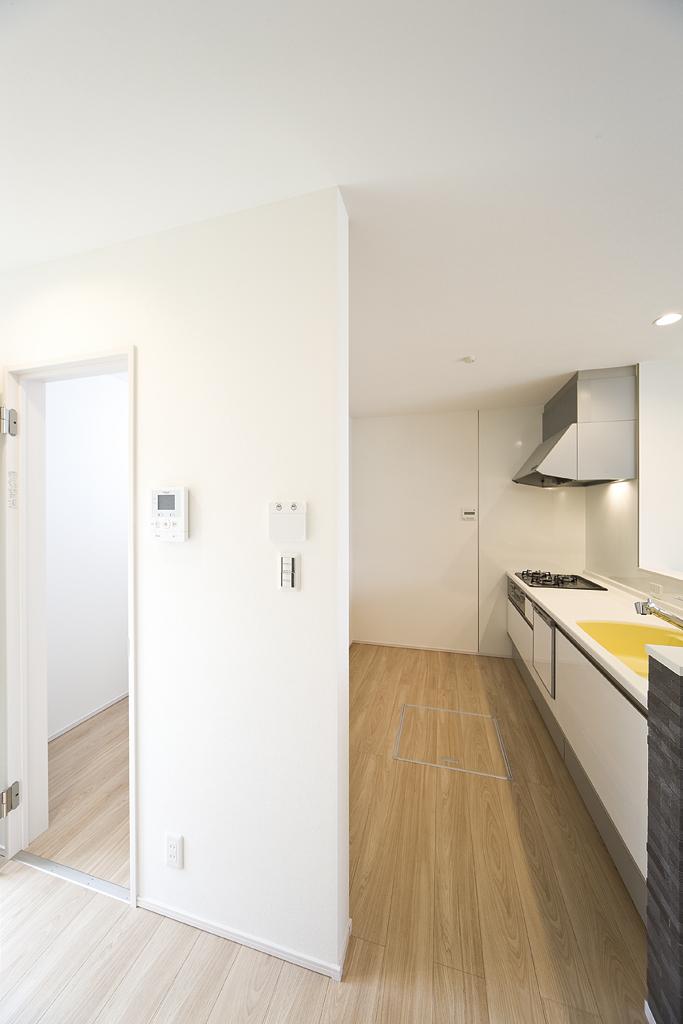 Pandori etc. stock up on food and tableware dispose of the beautiful ensure the breadth of about 1.5 tatami. This if the kitchen around at any time cleaner (model house)
買い置き食品や食器などがキレイに片付くパンドリーは約1.5畳の広さを確保。これならキッチン周りはいつでもスッキリ(モデルハウス)
Non-living roomリビング以外の居室 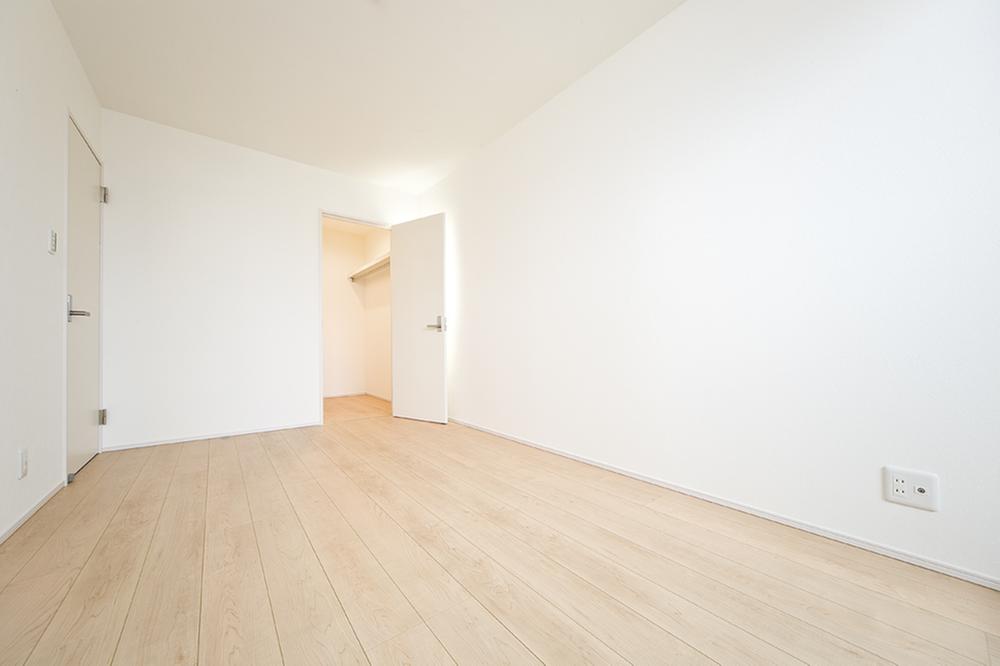 From clothing to small parts, Walk-in closet that can store plenty (model house)
衣類から小物類まで、たっぷり収納できるウォークインクローゼット(モデルハウス)
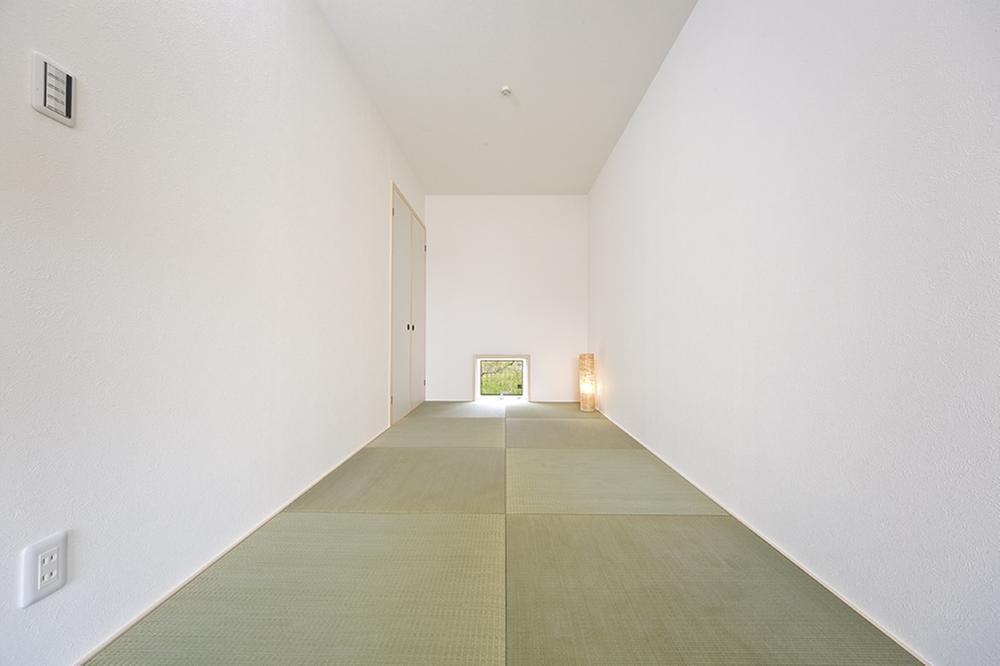 Ochanoma, Drawing room ... according to the scene take advantage freely of Japanese-style room (model house)
お茶の間、応接間…シーンに合わせて活用自在の和室(モデルハウス)
Bathroom浴室 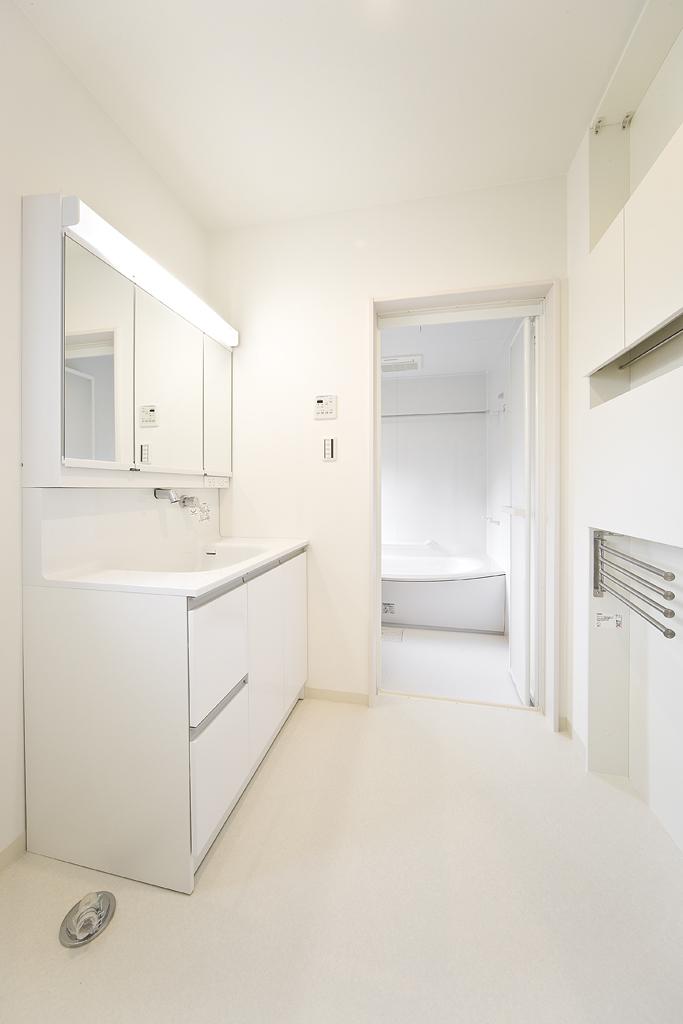 Basin and bathroom accentuate white keynote cleanliness and brightness. Towel rack and linen cabinet is functional and in design to be cleaner (model house)
清潔感と明るさを際立たせるホワイト基調の洗面&バスルーム。タオルラックやリネン庫は機能的かつデザイン的にもスッキリ(モデルハウス)
Receipt収納 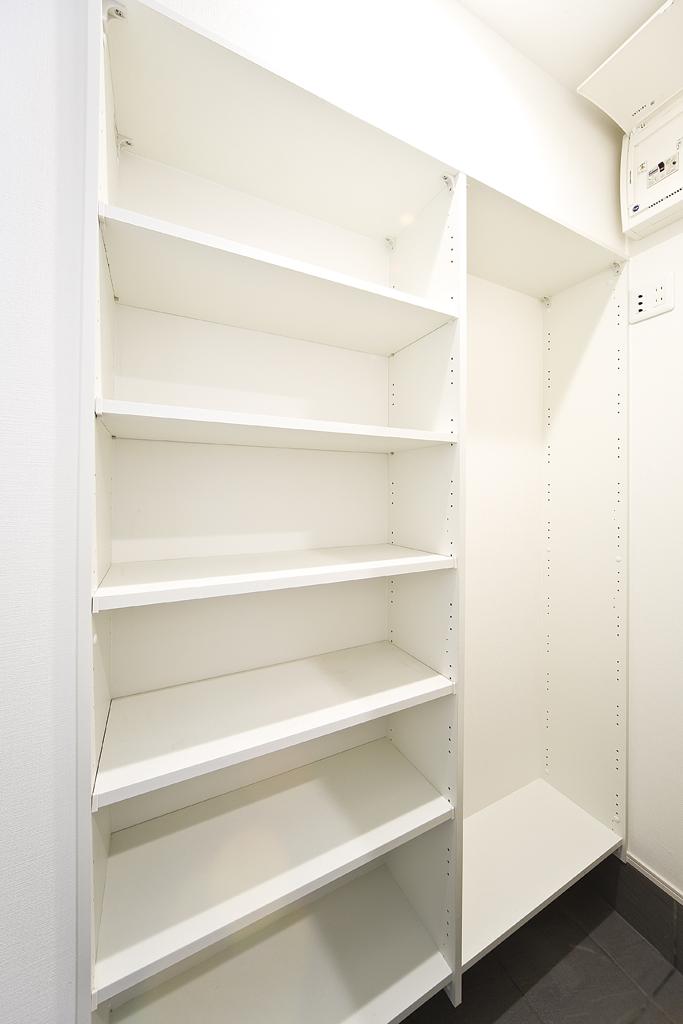 Plenty of shoes cloak of course is the whole family of shoes, Stroller, etc. also can be stored (model house)
たっぷりのシューズクロークは家族みんなの靴はもちろん、ベビーカーなども収納可能(モデルハウス)
Kitchenキッチン 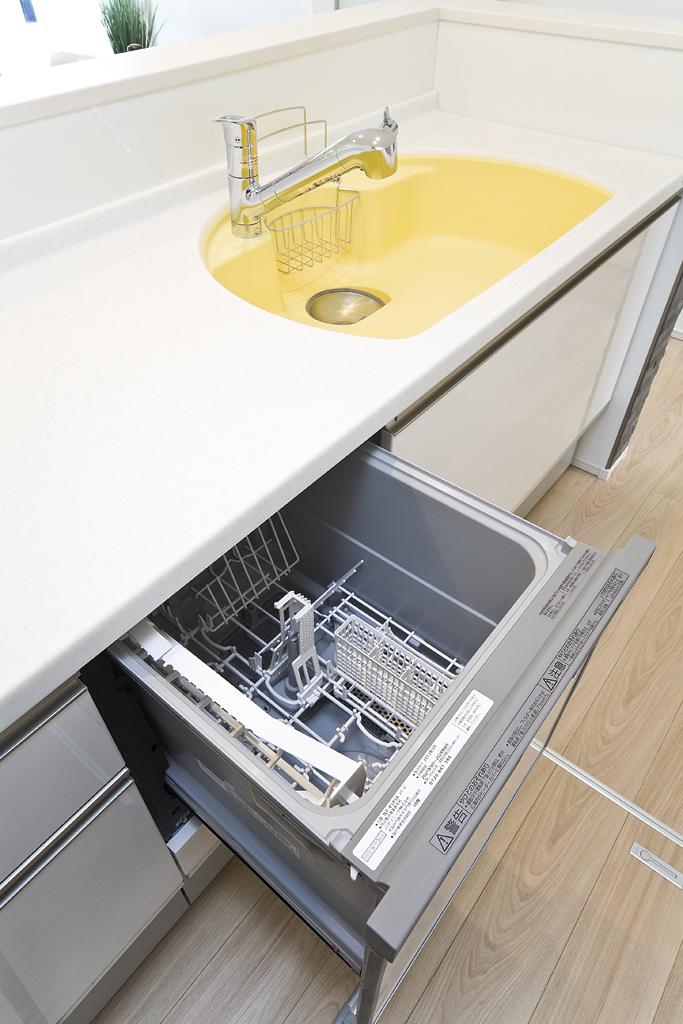 Stylish system Kitchen pastel yellow sink. Dishwasher'm glad function also efficient in economic (model house)
パステルイエローのシンクがお洒落なシステムキッチン。食器洗い乾燥機は経済的にも効率的にも嬉しい機能だ(モデルハウス)
Entrance玄関 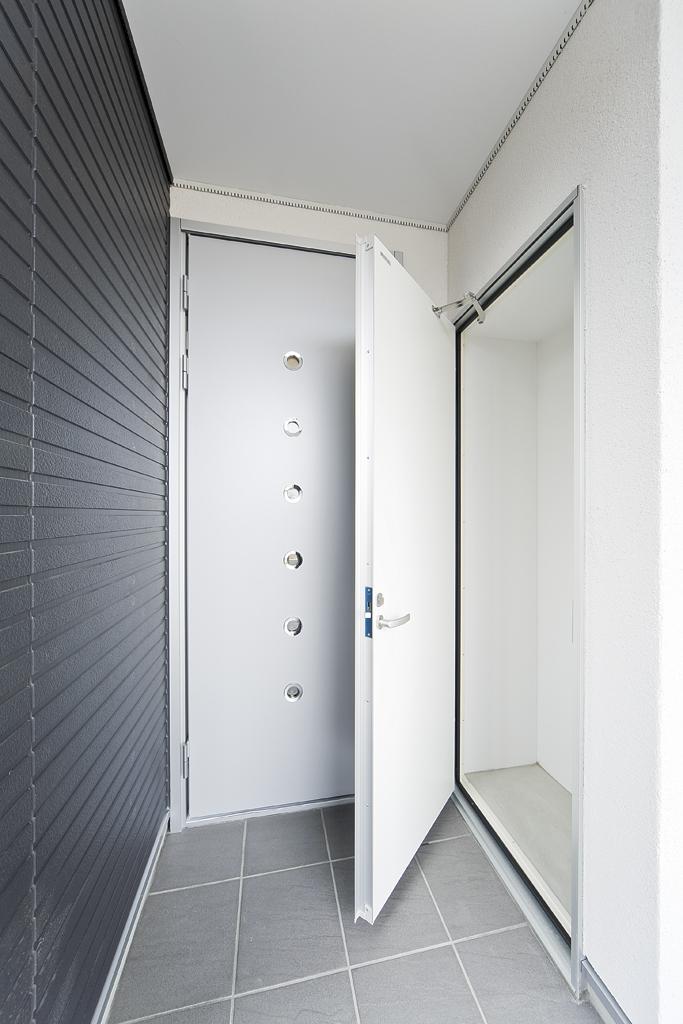 Ensure the external storage to the outside of the front door. Car supplies and also refreshing storage that dirt easily, such as golf bag (model house)
玄関の外にも外部収納を確保。車用品やゴルフバックなど汚れやすいものもスッキリ収納(モデルハウス)
Junior high school中学校 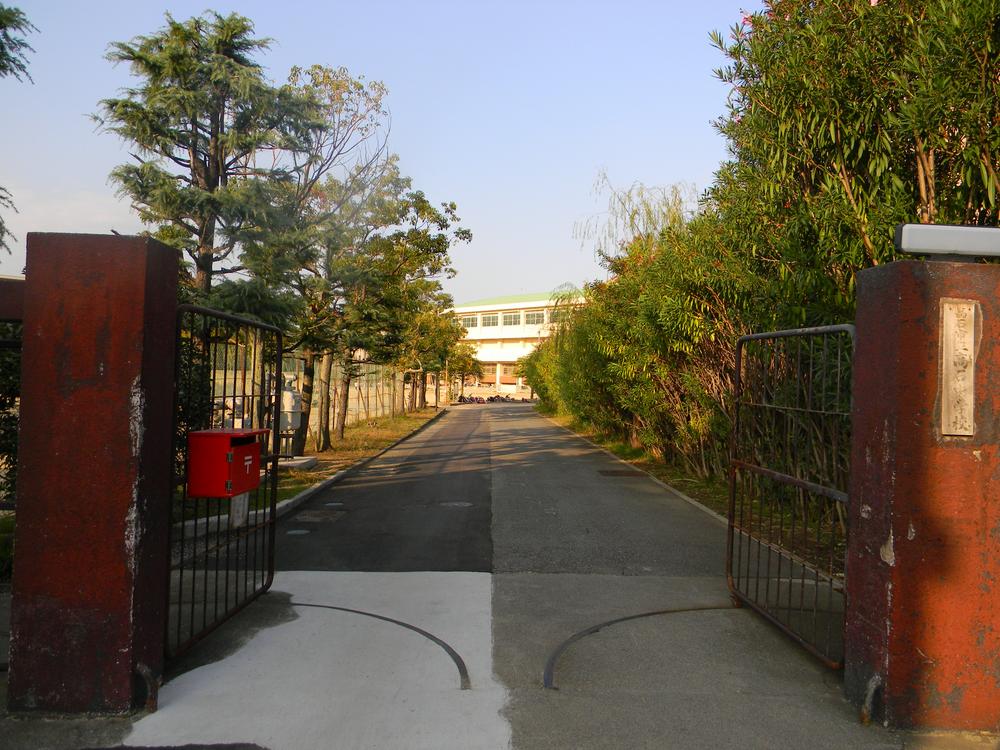 Takaishi Municipal Takaishi until junior high school 560m
高石市立高石中学校まで560m
Primary school小学校 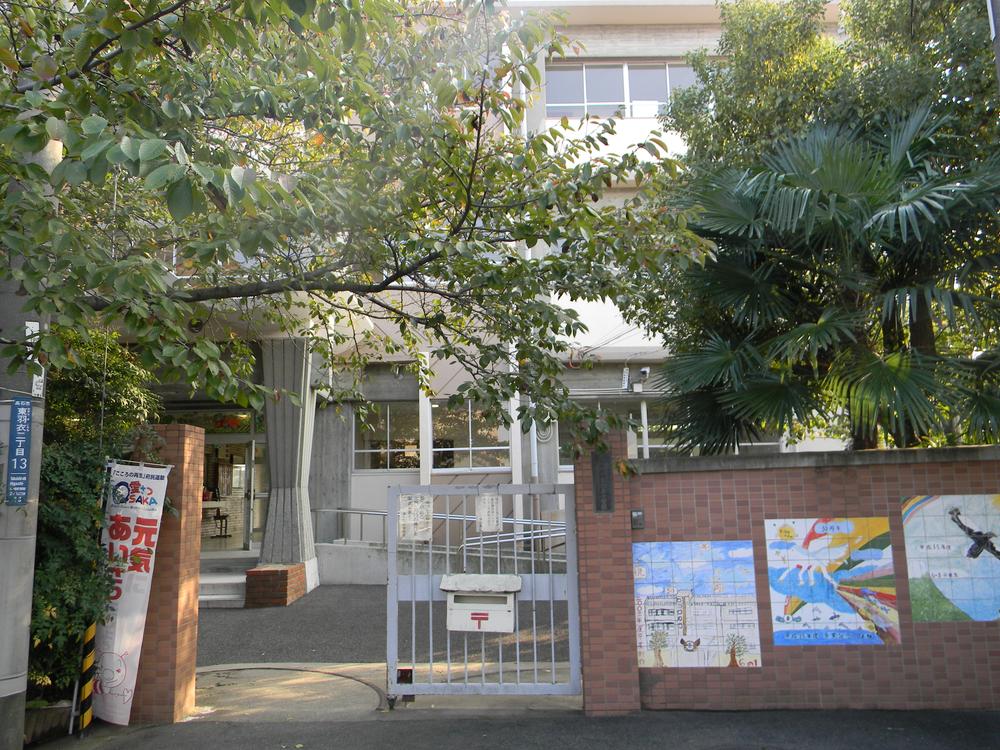 Takaishi Municipal Higashihagoromo to elementary school 480m
高石市立東羽衣小学校まで480m
Supermarketスーパー 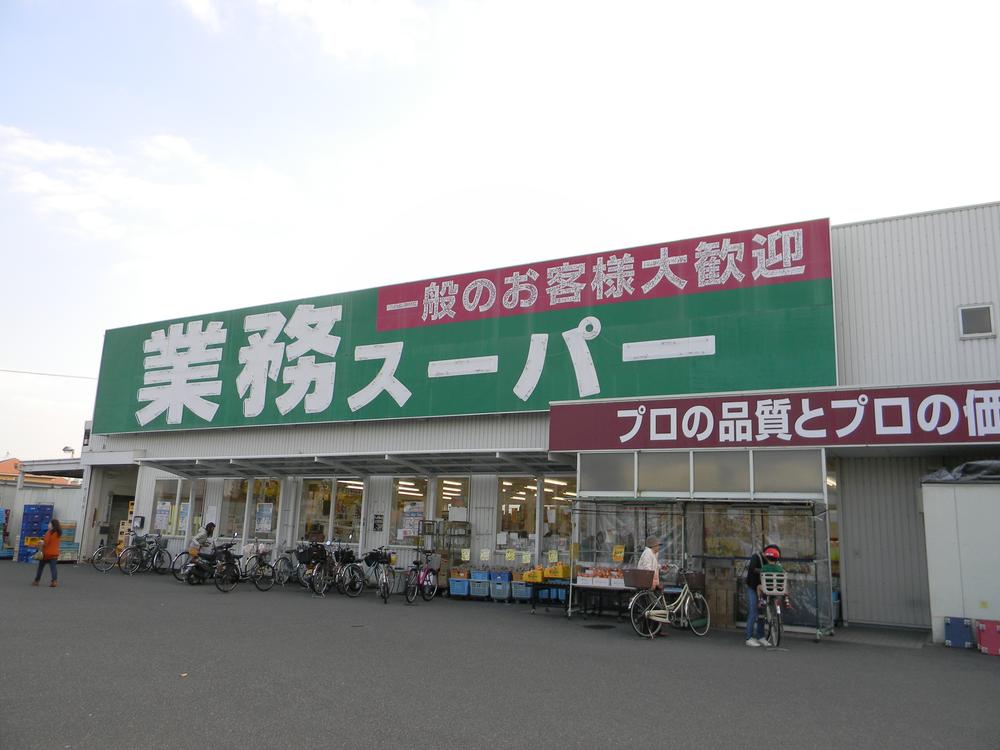 400m to business super robe shop
業務スーパー羽衣店まで400m
Drug storeドラッグストア 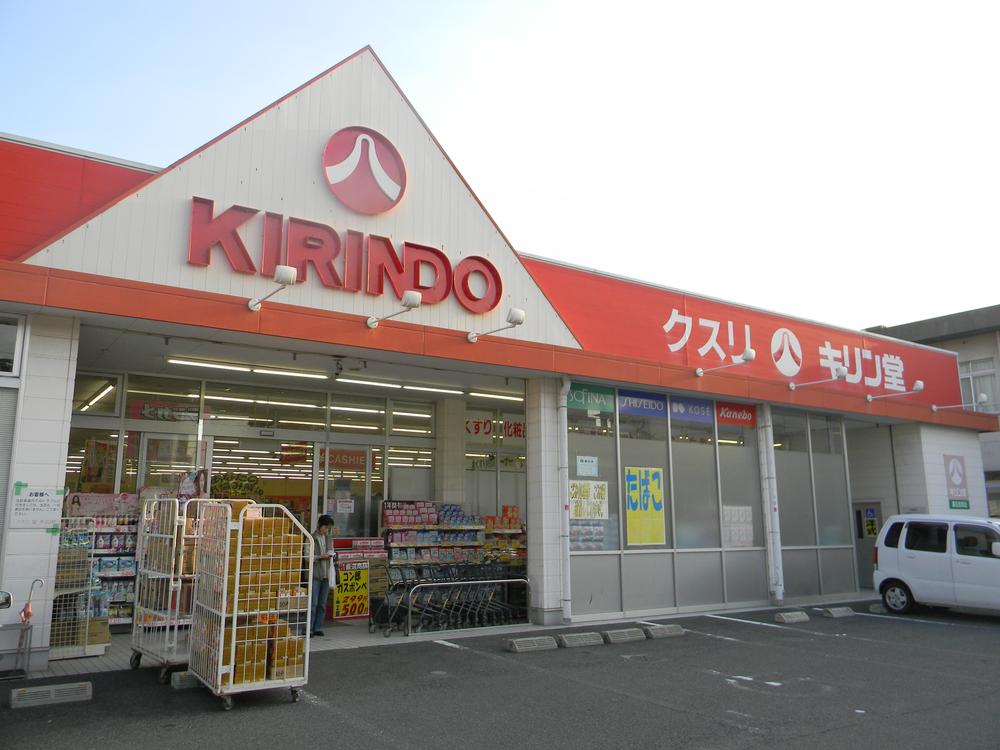 Kirindo 800m to pharmacy
キリン堂薬局まで800m
Kindergarten ・ Nursery幼稚園・保育園 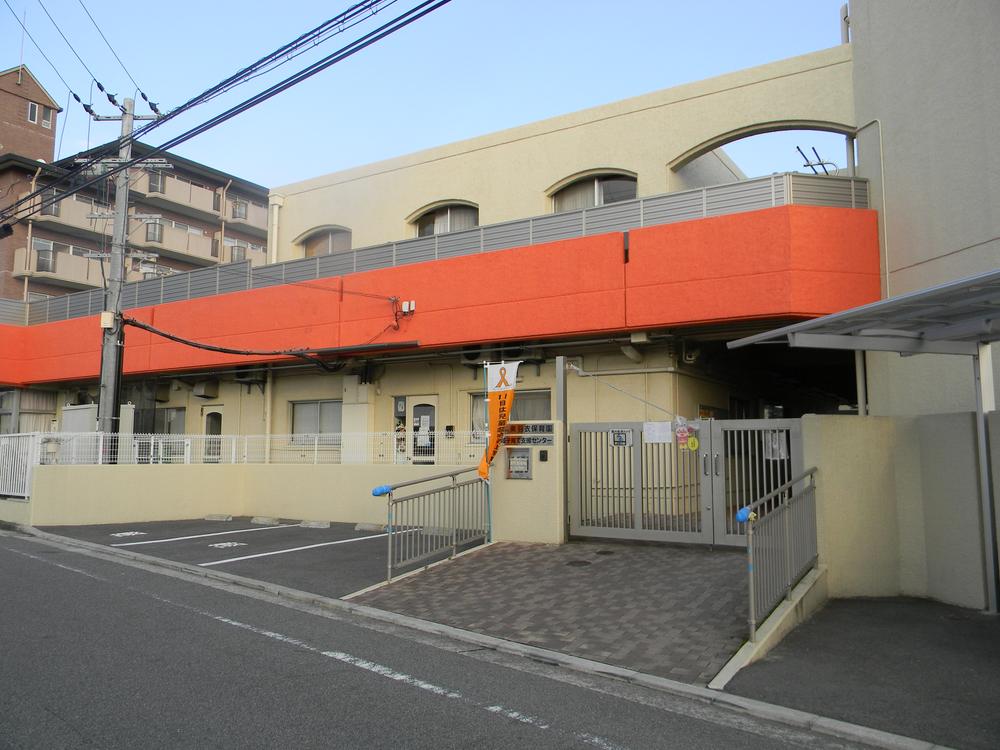 80m to Takaishi Municipal Higashihagoromo nursery
高石市立東羽衣保育所まで80m
Hospital病院 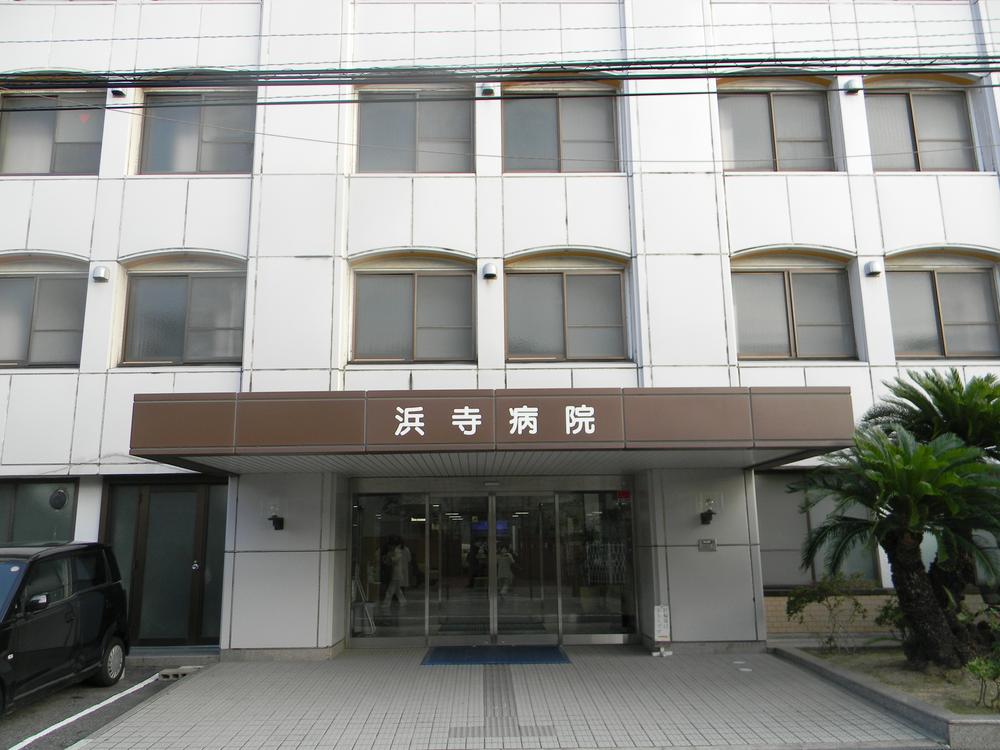 Hamadera 80m to the hospital
浜寺病院まで80m
Local guide map現地案内図 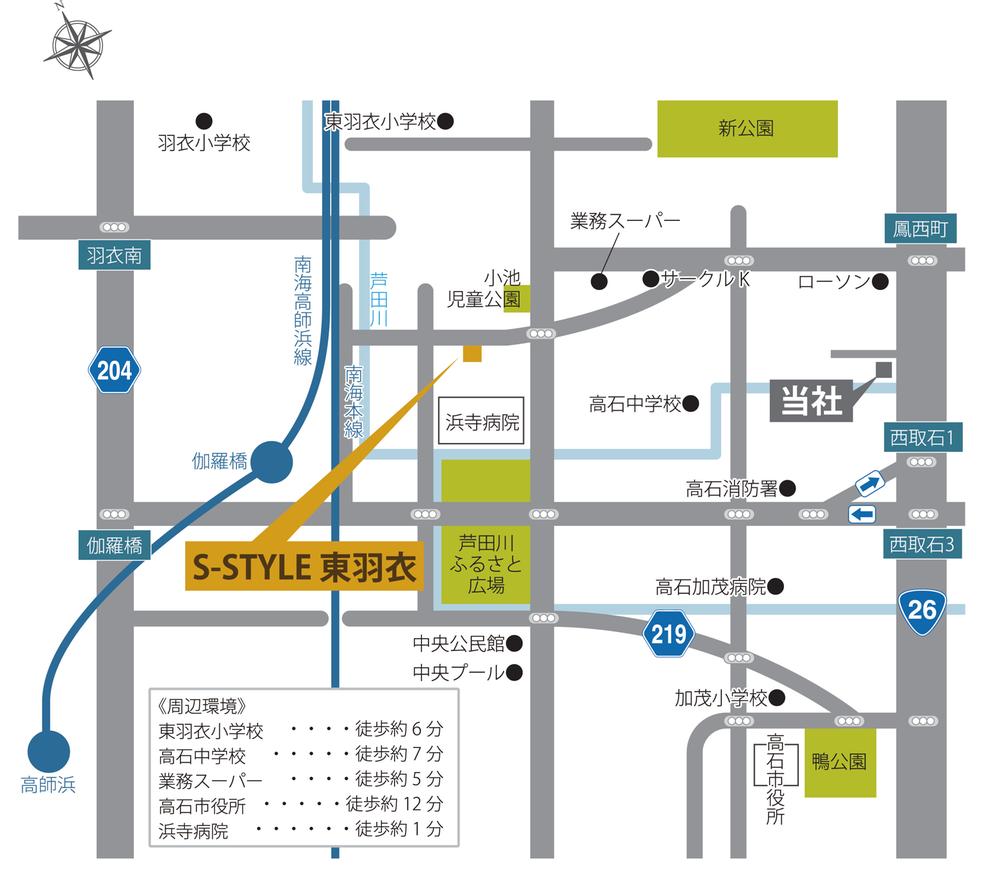 (Local guide map)
(現地案内図)
Presentプレゼント 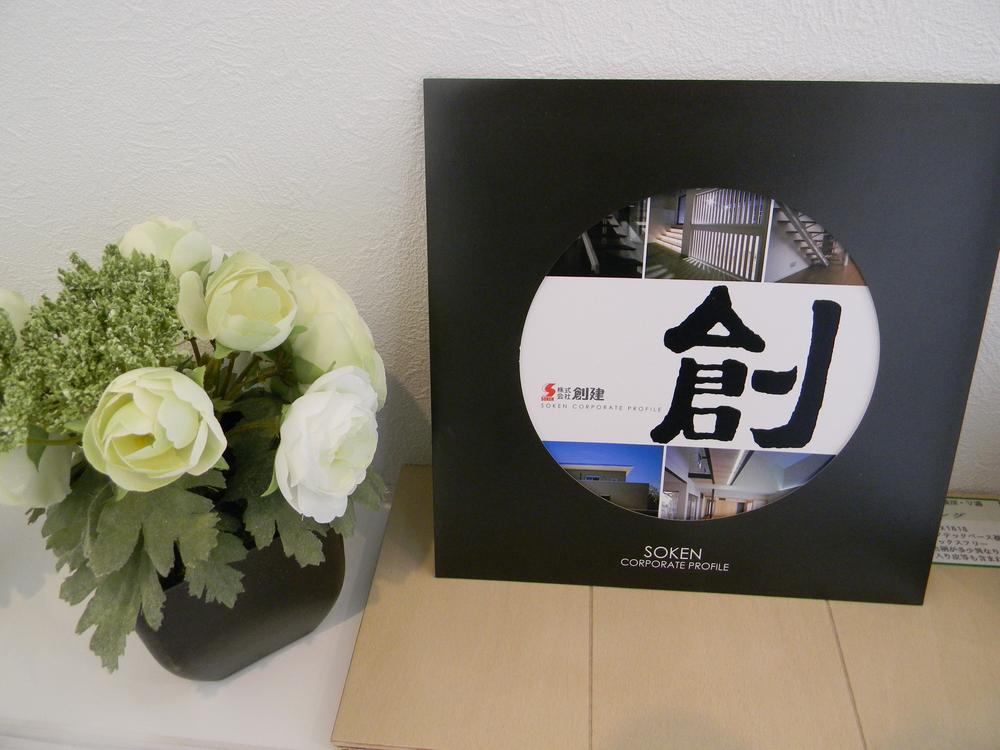 It will be presented the brochure made with all your feelings of foundation to everyone of you for coming. Please feel free to contact us.
創建の想いを込めて作ったパンフレットをご来場の皆様にプレゼントします。お気軽にお問い合わせください。
The entire compartment Figure全体区画図 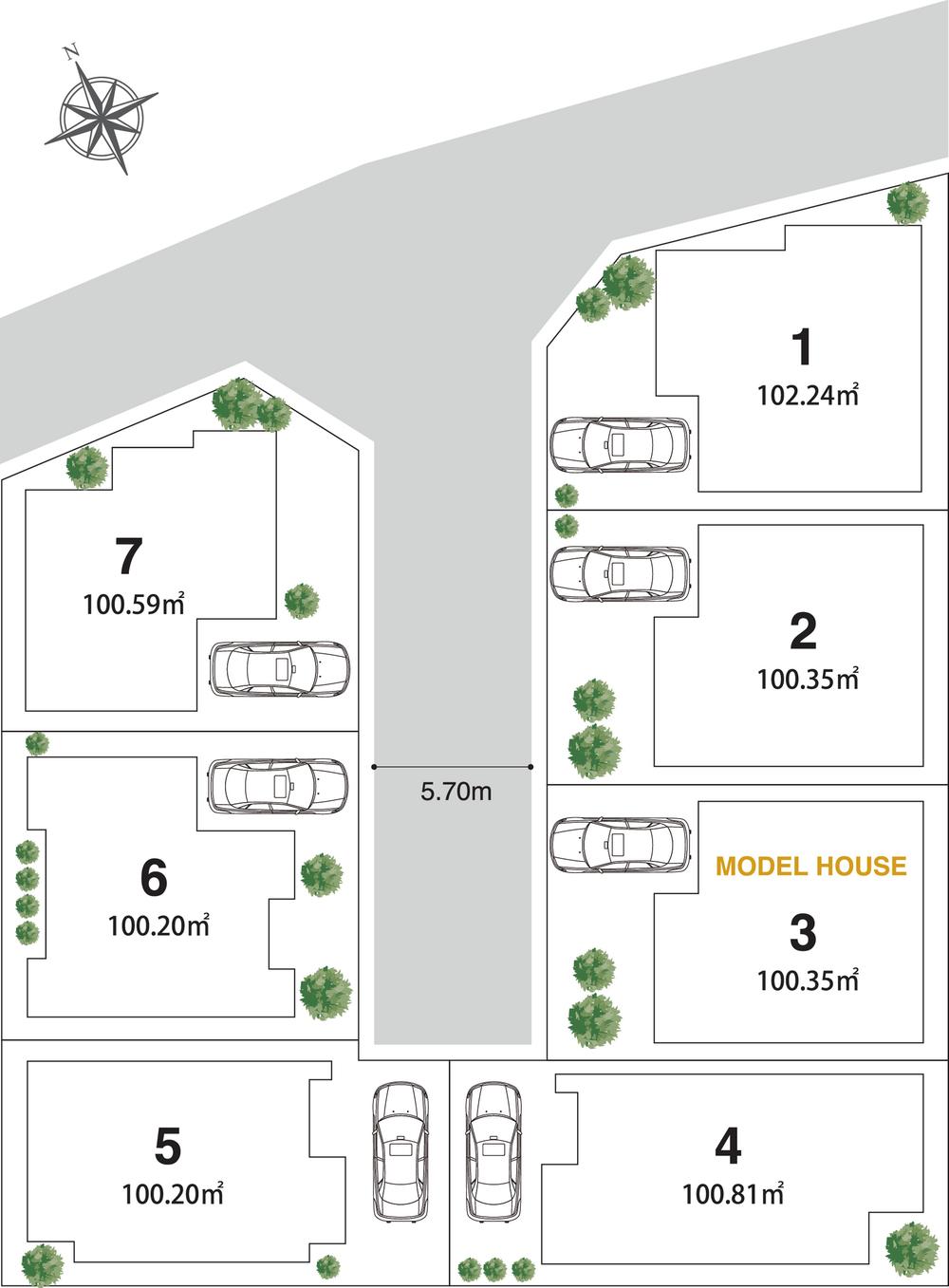 Living environment, Trying to start a their own way of life in this land of all households 30 square meters more than the well-equipped educational environment (section view)
生活環境、教育環境の整った全戸30坪超のこの地で思い思いの生活をスタートしよう(区画図)
Location
| 






















