New Homes » Kansai » Osaka prefecture » Takaishi
 
| | Osaka Prefecture Takaishi 大阪府高石市 |
| Nankai Main Line "Takaishi" walk 11 minutes 南海本線「高石」歩11分 |
| The city approved the project fosters, 18 compartment to Premier Town Kamo IV is Takaishi Kamo, Imposing birth! 育みの街認定プロジェクト、プレミアタウン加茂IVが高石市加茂に18区画、堂々誕生! |
Local guide map 現地案内図 | | Local guide map 現地案内図 | Features pickup 特徴ピックアップ | | System kitchen / All room storage / Japanese-style room / 2-story / City gas システムキッチン /全居室収納 /和室 /2階建 /都市ガス | Event information イベント情報 | | Model house (Please be sure to ask in advance) schedule / Every Saturday and Sunday time / 10:00 ~ 18:00 ※ Please call feel free to also weekday guidance! モデルハウス(事前に必ずお問い合わせください)日程/毎週土日時間/10:00 ~ 18:00※平日のご案内もお気軽にお電話ください! | Property name 物件名 | | Town of nurturing AzumaAkira construction Premier Town Kamo IV 東昌建設 プレミアタウン加茂IV 育みの街 | Price 価格 | | 30,800,000 yen 3080万円 | Floor plan 間取り | | 4LDK 4LDK | Units sold 販売戸数 | | 18 units 18戸 | Total units 総戸数 | | 18 units 18戸 | Land area 土地面積 | | 100.06 sq m ~ 132.34 sq m (30.26 tsubo ~ 40.03 tsubo) (measured) 100.06m2 ~ 132.34m2(30.26坪 ~ 40.03坪)(実測) | Building area 建物面積 | | 93 sq m (28.13 tsubo) (Registration) 93m2(28.13坪)(登記) | Completion date 完成時期(築年月) | | October 2013 2013年10月 | Address 住所 | | Osaka Prefecture Takaishi Kamo 3 大阪府高石市加茂3 | Traffic 交通 | | Nankai Main Line "Takaishi" walk 11 minutes 南海本線「高石」歩11分
| Related links 関連リンク | | [Related Sites of this company] 【この会社の関連サイト】 | Contact お問い合せ先 | | (Ltd.) AzumaAkira construction TEL: 0800-603-2812 [Toll free] mobile phone ・ Also available from PHS
Caller ID is not notified
Please contact the "saw SUUMO (Sumo)"
If it does not lead, If the real estate company (株)東昌建設TEL:0800-603-2812【通話料無料】携帯電話・PHSからもご利用いただけます
発信者番号は通知されません
「SUUMO(スーモ)を見た」と問い合わせください
つながらない方、不動産会社の方は
| Building coverage, floor area ratio 建ぺい率・容積率 | | Kenpei rate: 60%, Volume ratio: 200% 建ペい率:60%、容積率:200% | Time residents 入居時期 | | Consultation 相談 | Land of the right form 土地の権利形態 | | Ownership 所有権 | Structure and method of construction 構造・工法 | | Wooden color best 葺 2-story (2 × 4 construction method) 木造カラーベスト葺2階建(2×4工法) | Use district 用途地域 | | One middle and high 1種中高 | Land category 地目 | | Residential land 宅地 | Overview and notices その他概要・特記事項 | | Building confirmation number: No. H25 confirmation architecture NDA 02,172 other 建築確認番号:第H25確認建築防大02172号他 | Company profile 会社概要 | | <Marketing alliance (agency)> governor of Osaka (3) No. 049510 (company) Osaka Building Lots and Buildings Transaction Business Association (Corporation) Kinki district Real Estate Fair Trade Council member (Ltd.) AzumaAkira construction Yubinbango595-0025 Osaka Izumiotsu Asahimachi 1-3 <seller> governor of Osaka (2) No. 049571 (Corporation) Kinki district real estate fair trade (Ltd.) AzumaAkira Holdings Niihama Osaka senboku district Tadaoka 1-1-10 <販売提携(代理)>大阪府知事(3)第049510号(社)大阪府宅地建物取引業協会会員 (公社)近畿地区不動産公正取引協議会加盟(株)東昌建設〒595-0025 大阪府泉大津市旭町1-3<売主>大阪府知事(2)第049571号(公社)近畿地区不動産公正取引協議会会員 (株)東昌ホールディングス大阪府泉北郡忠岡町新浜1-1-10 |
Model house photoモデルハウス写真 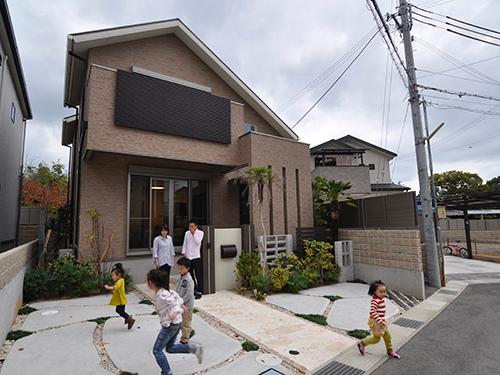 Welcome you in a spacious space of the front of the entrance.
玄関前の広々としたスペースでお客様をお出迎え。
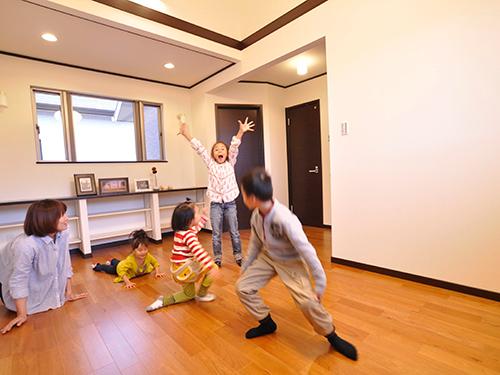 Second floor of the Western-style is available in a variety of applications. of course, Even nursery.
2階の洋室は様々な用途に使えます。もちろん、子供部屋としても。
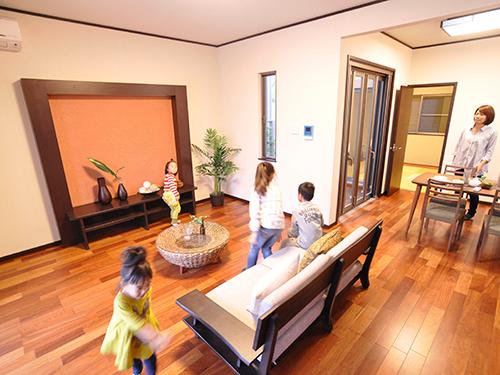 Since LDK of integrated, Wide space, Mom and Pop is also safe because the eye is easily accessible.
LDK一体型なので、空間が広く、目が届きやすいのでパパママも安心です。
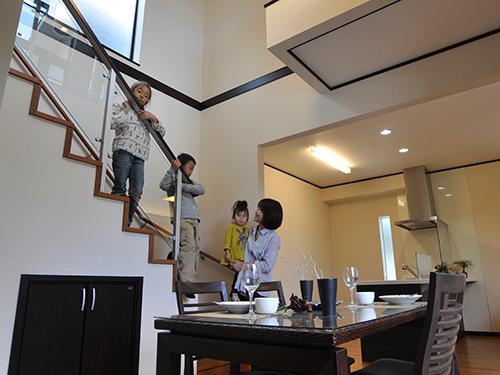 Greetings from the stair hall.
階段ホールからご挨拶。
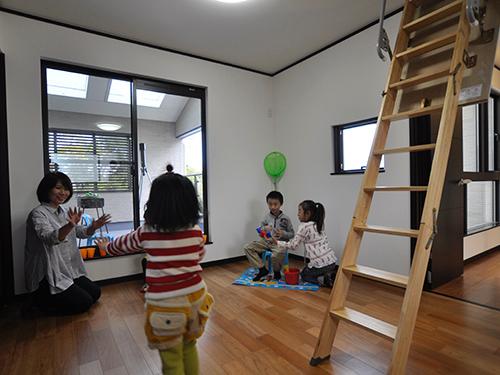 Room leading to the inner balcony is like a secret base.
インナーバルコニーへ続く部屋はまるで秘密基地のよう。
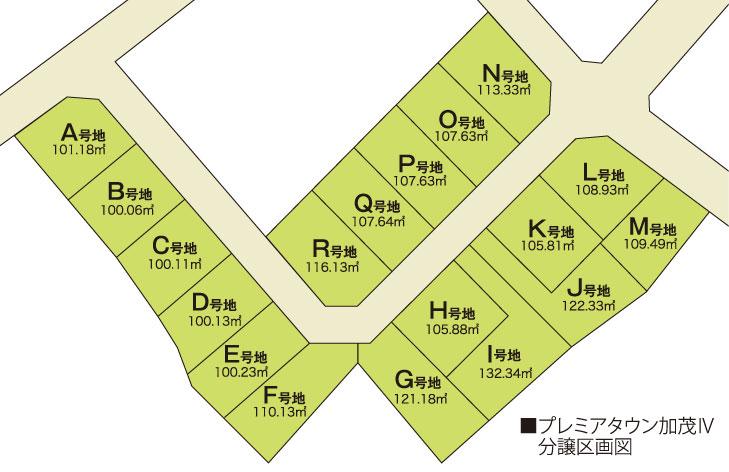 The entire compartment Figure
全体区画図
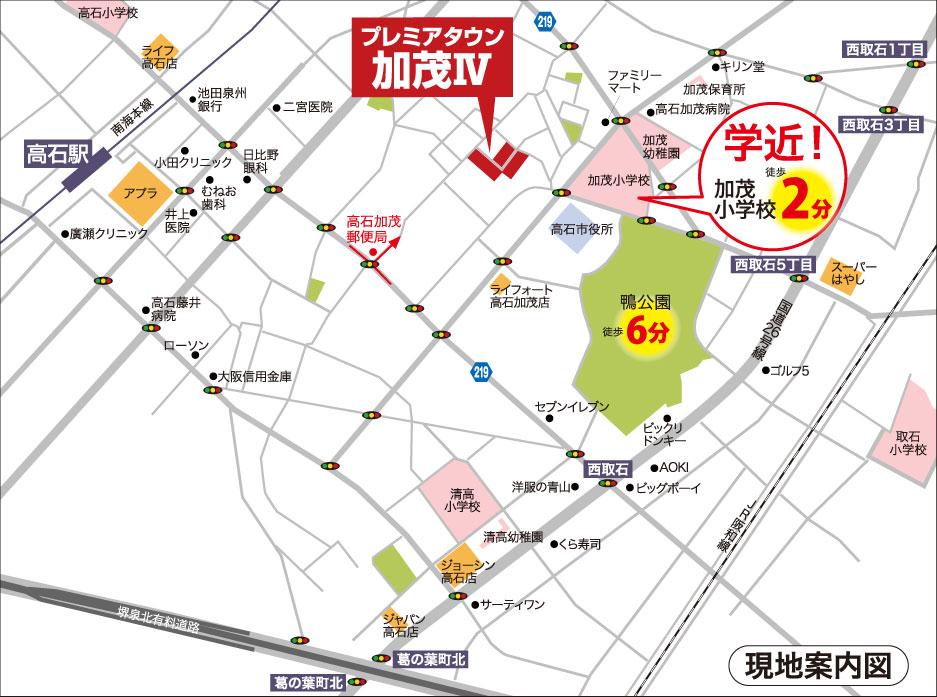 Local guide map
現地案内図
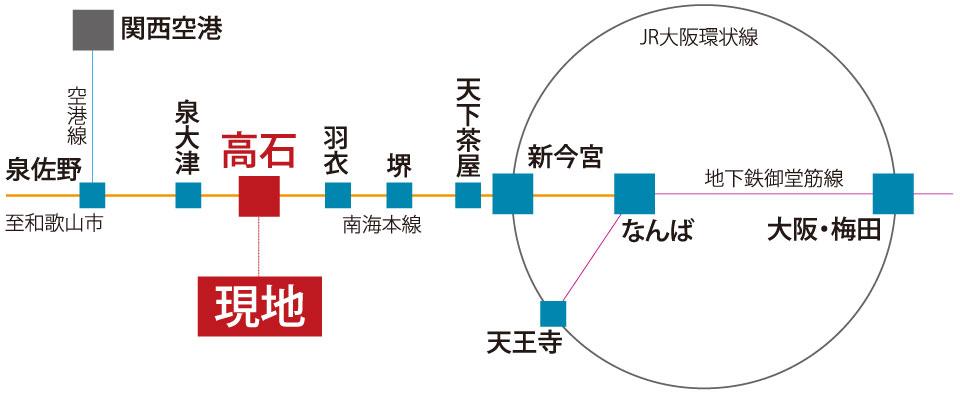 route map
路線図
Park公園 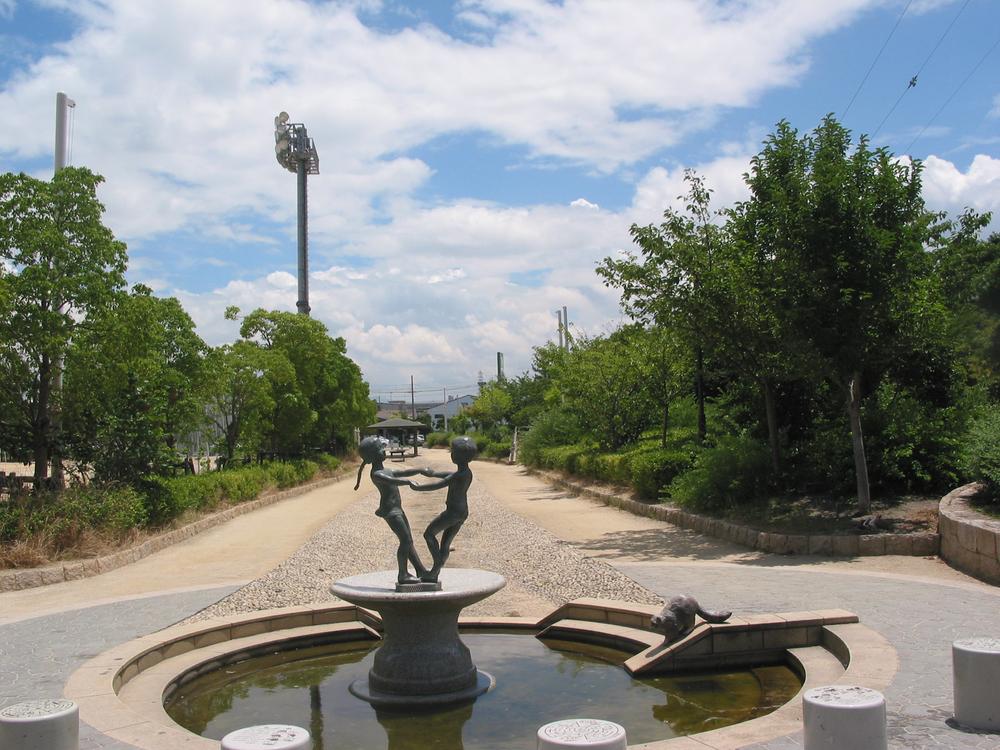 450m until the duck park
鴨公園まで450m
Primary school小学校 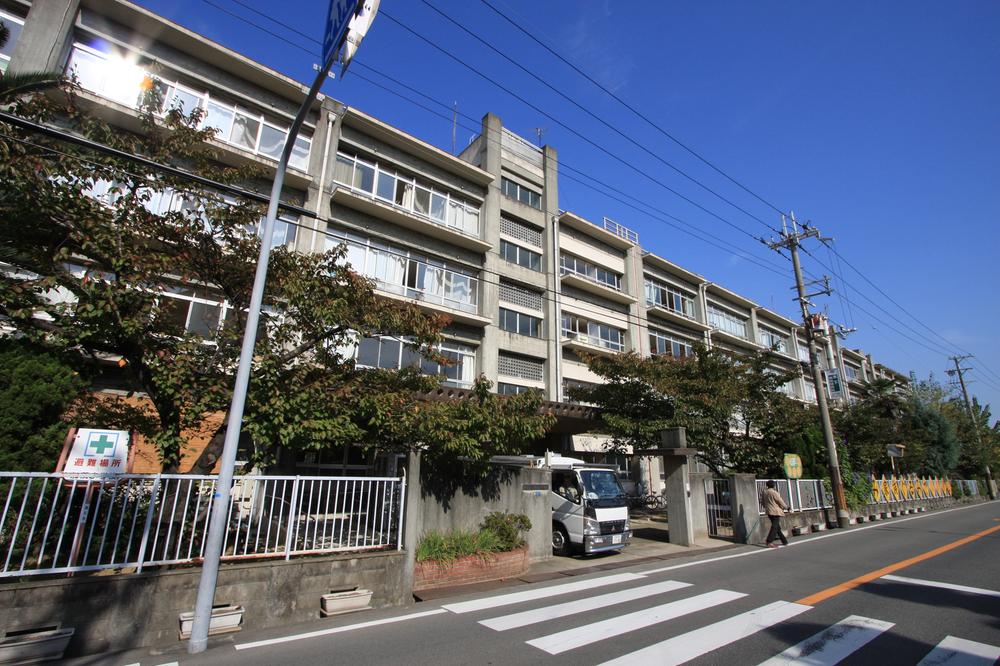 180m to Kamo Elementary School
加茂小学校まで180m
Drug storeドラッグストア 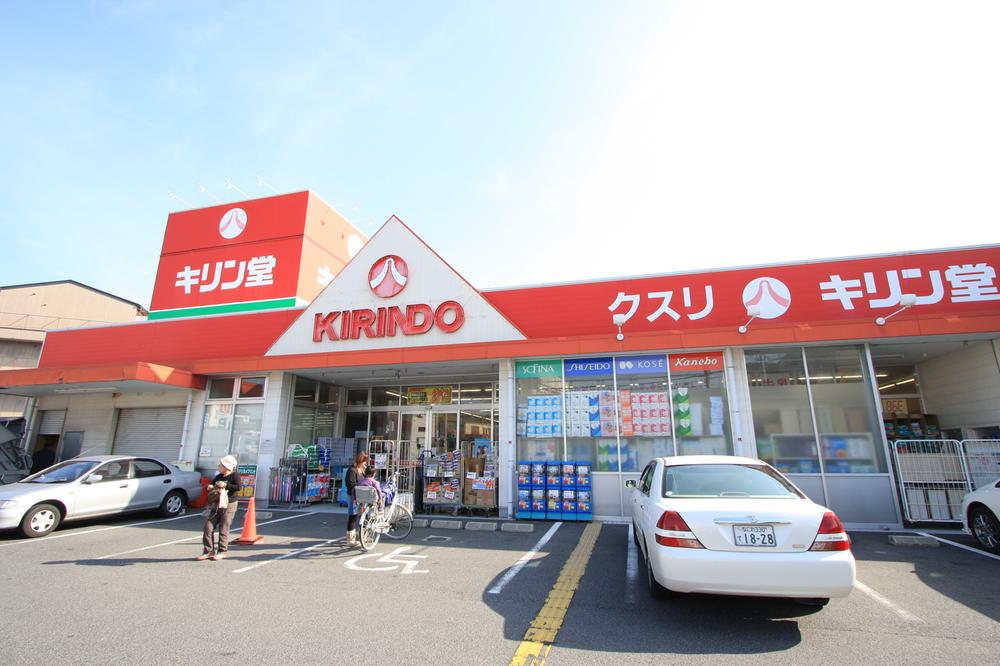 Kirindo Takaishi until Kamo shop 450m
キリン堂高石加茂店まで450m
Shopping centreショッピングセンター 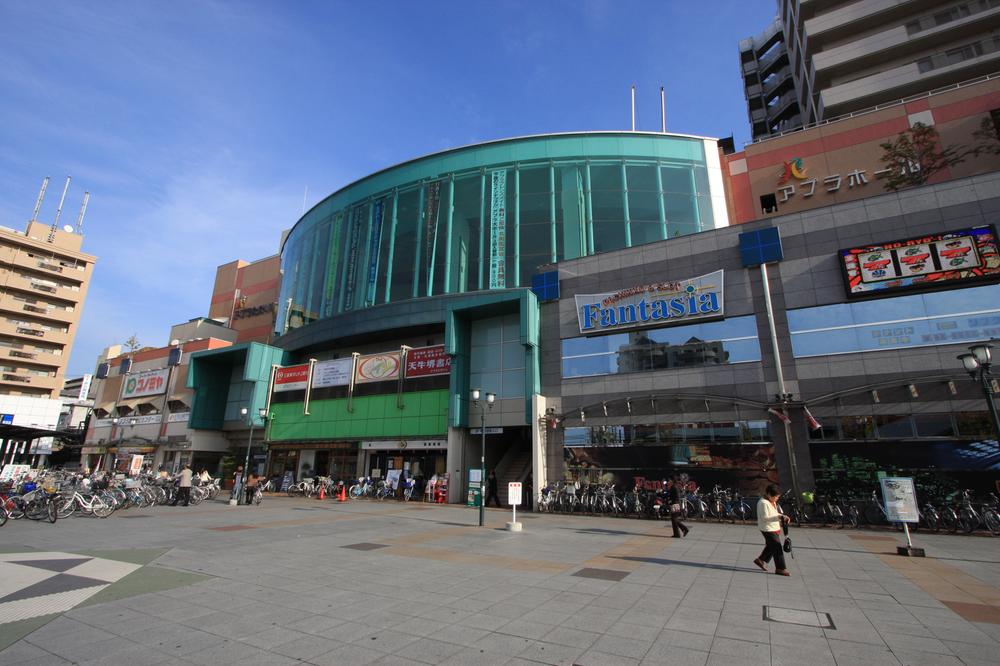 Until Apra Takaishi 900m
アプラたかいしまで900m
Hospital病院 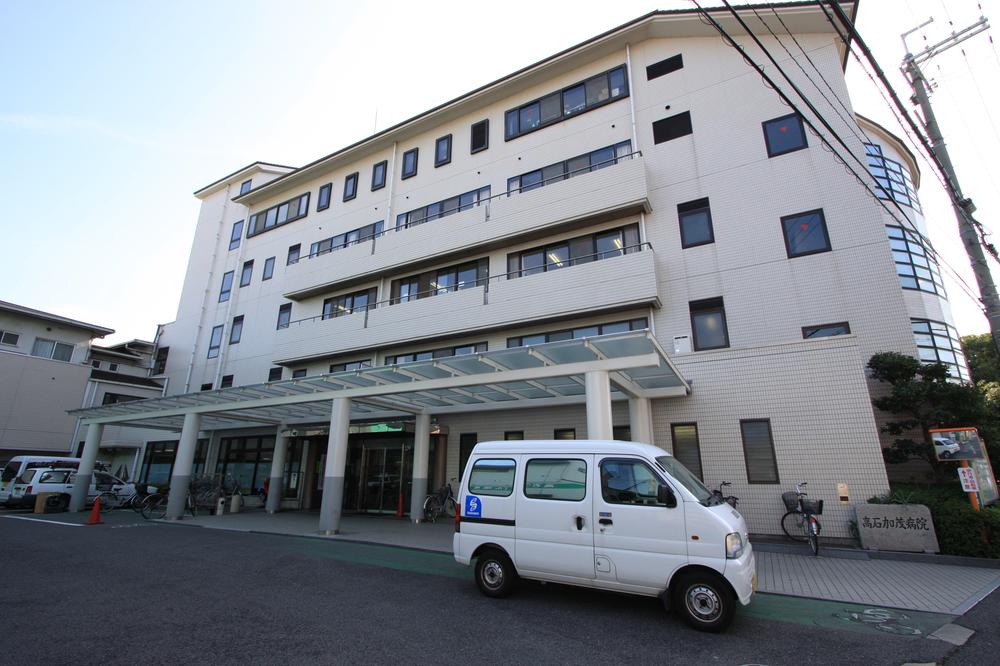 Takaishi Kamo 300m to the hospital
高石加茂病院まで300m
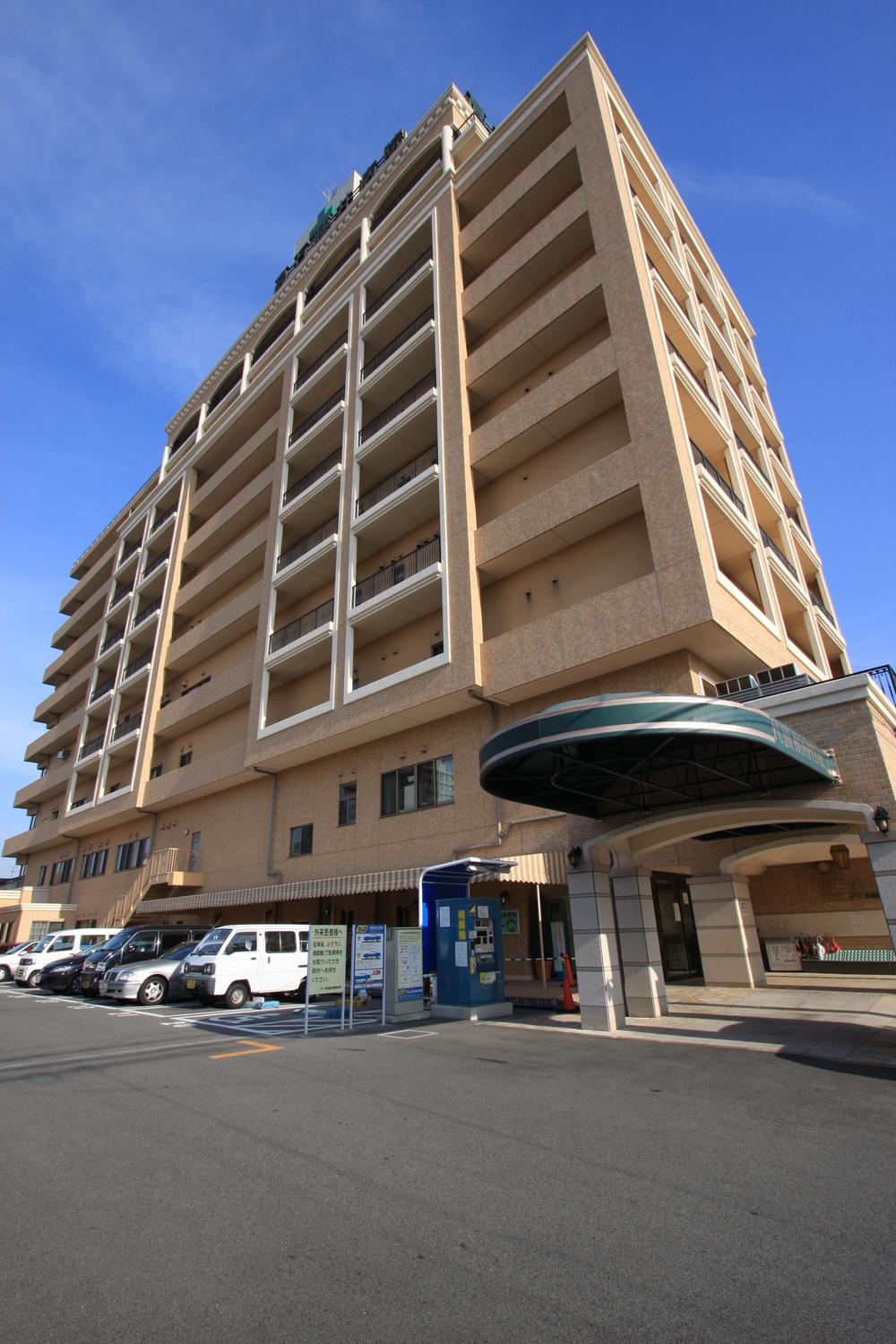 Takaishi 800m until Fujii hospital
高石藤井病院まで800m
Government office役所 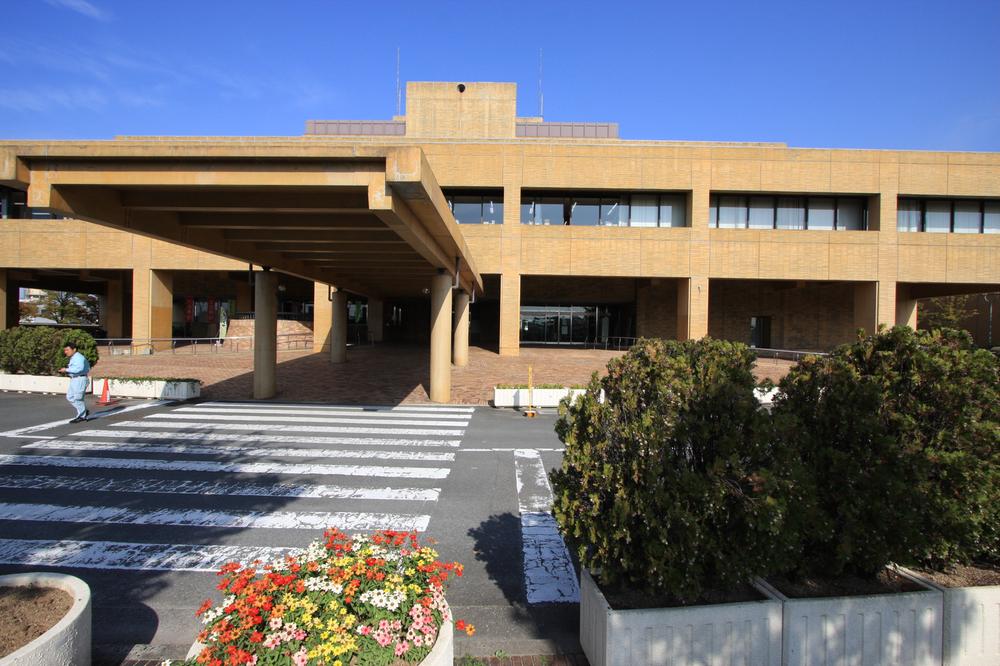 Takaishi 160m to City Hall
高石市役所まで160m
Kindergarten ・ Nursery幼稚園・保育園 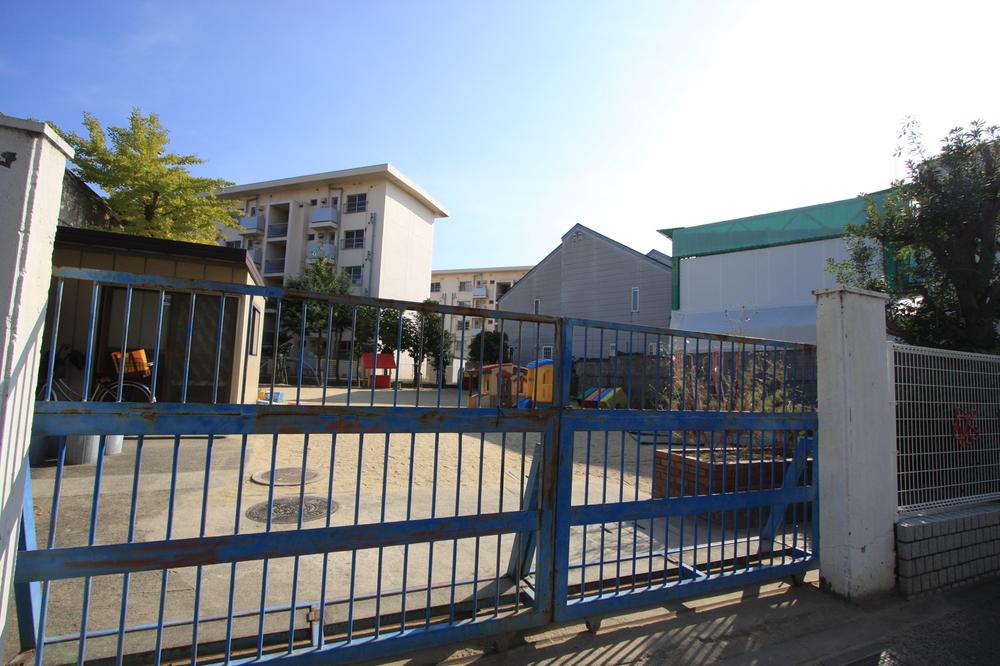 400m to Kamo nursery
加茂保育所まで400m
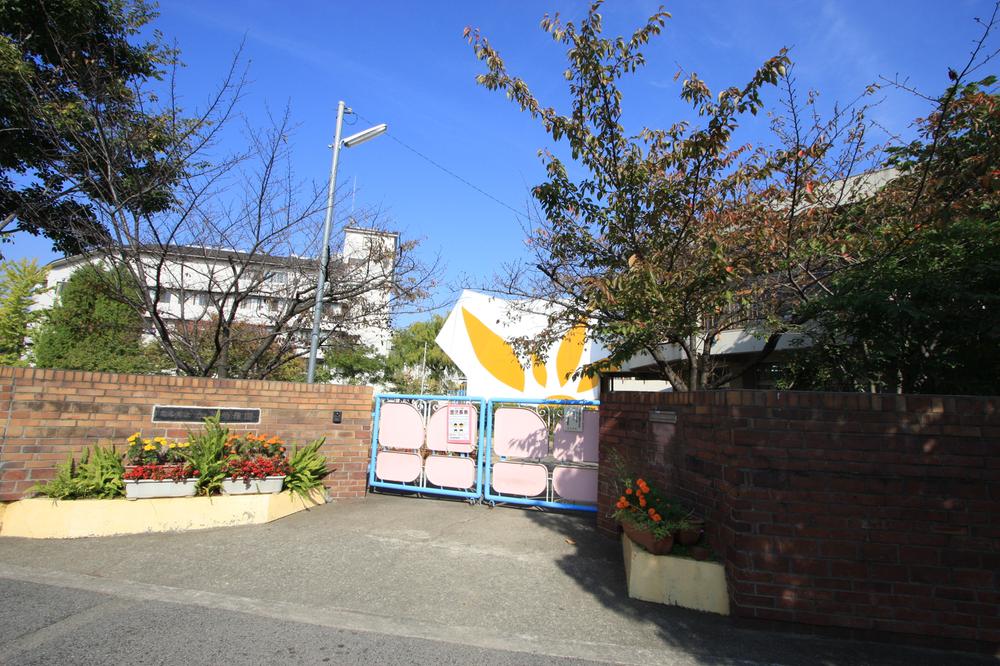 Kamo 400m to kindergarten
加茂幼稚園まで400m
Location
| 

















