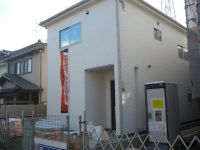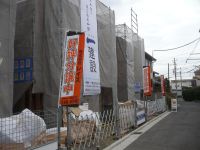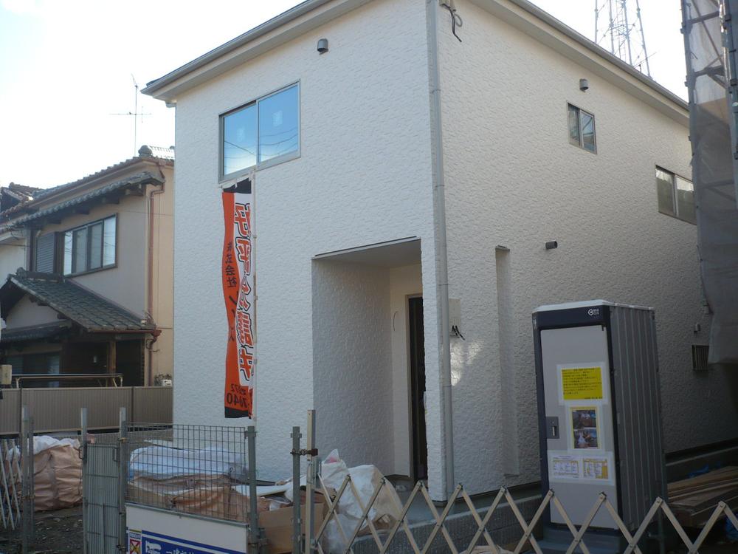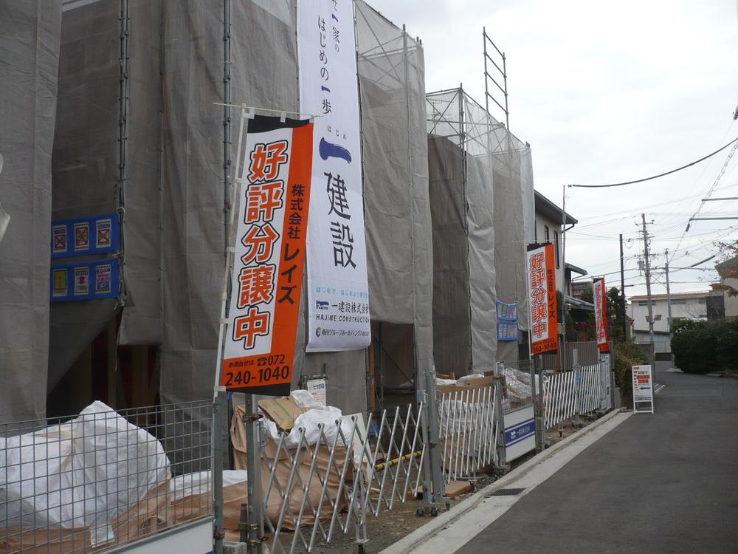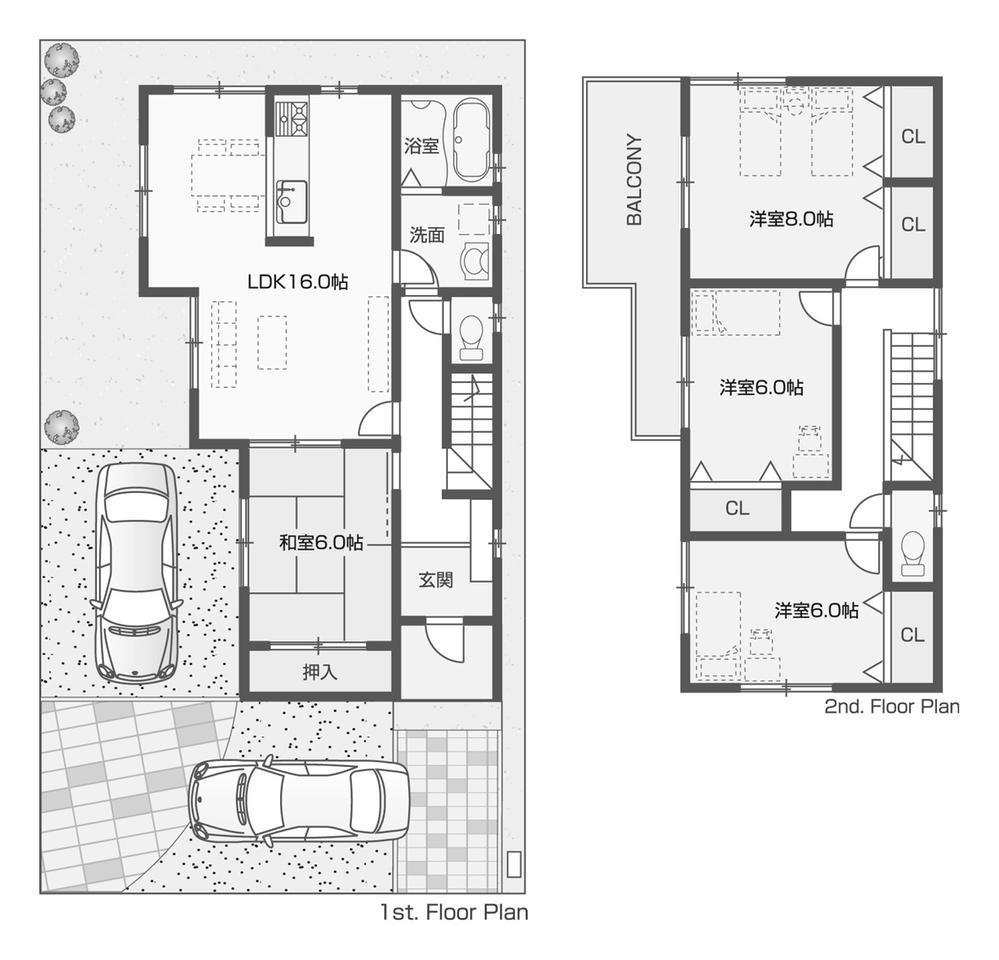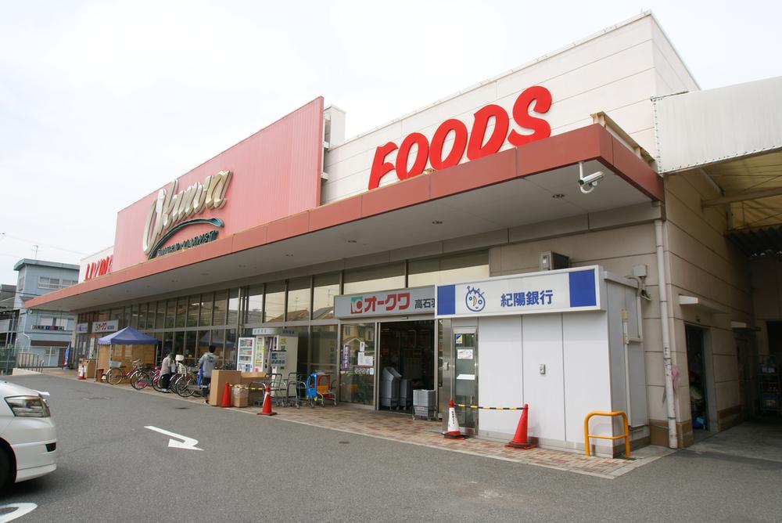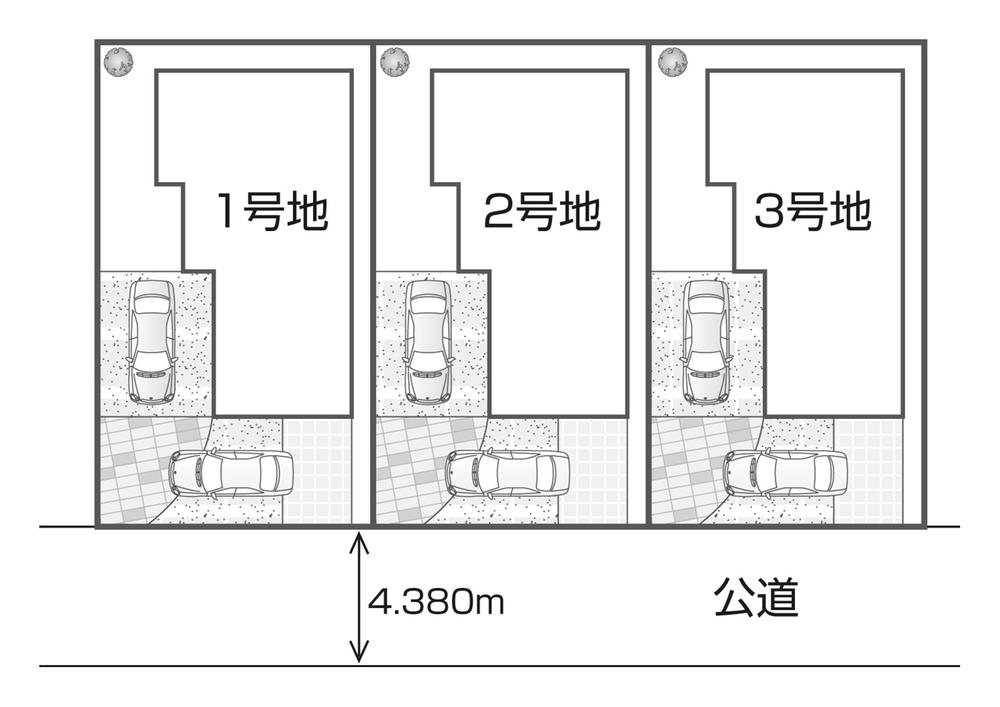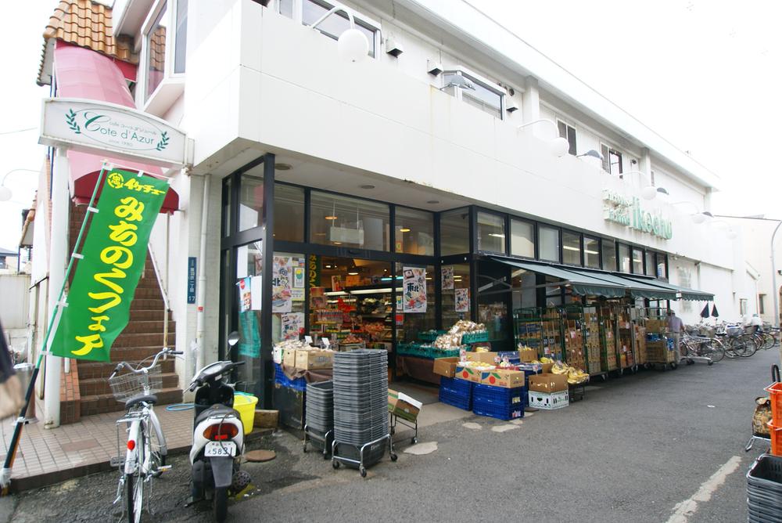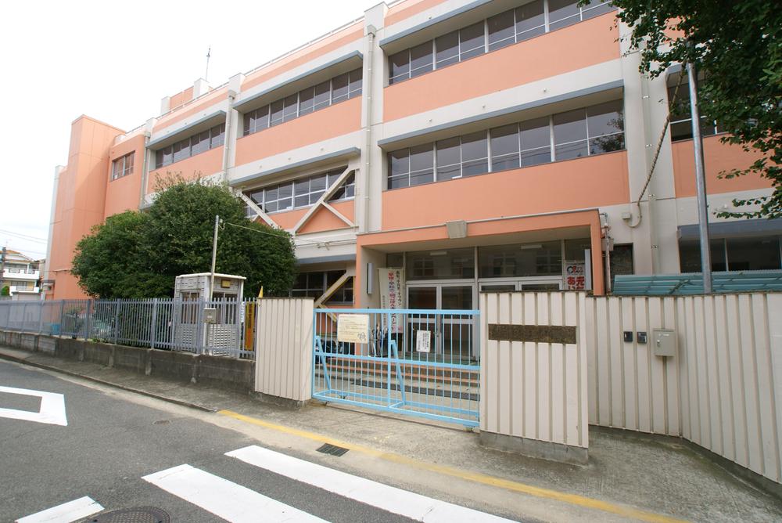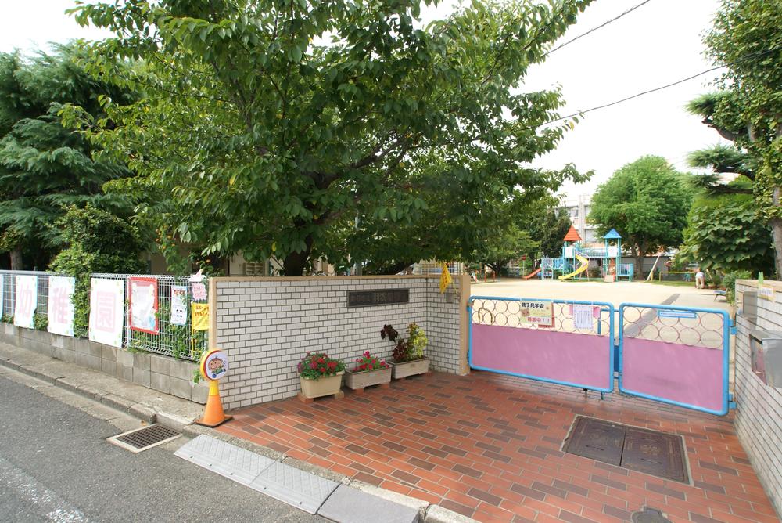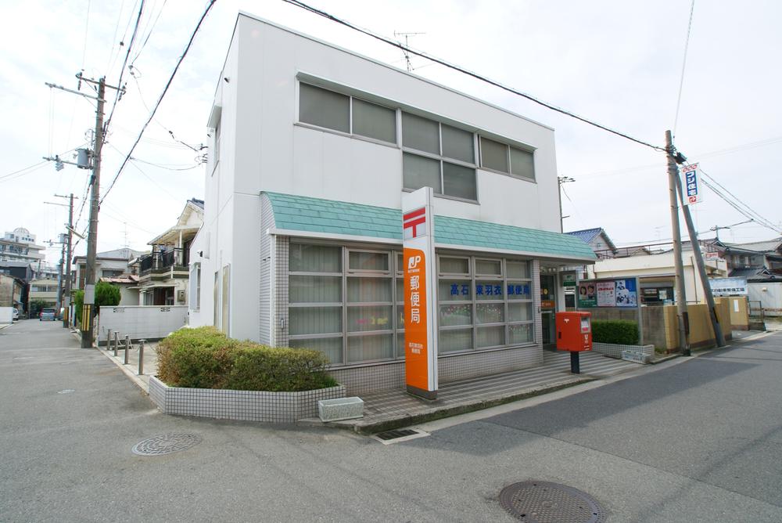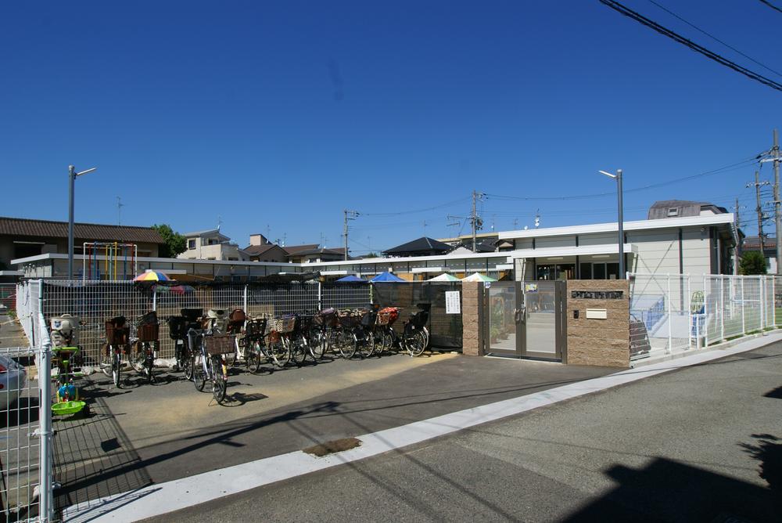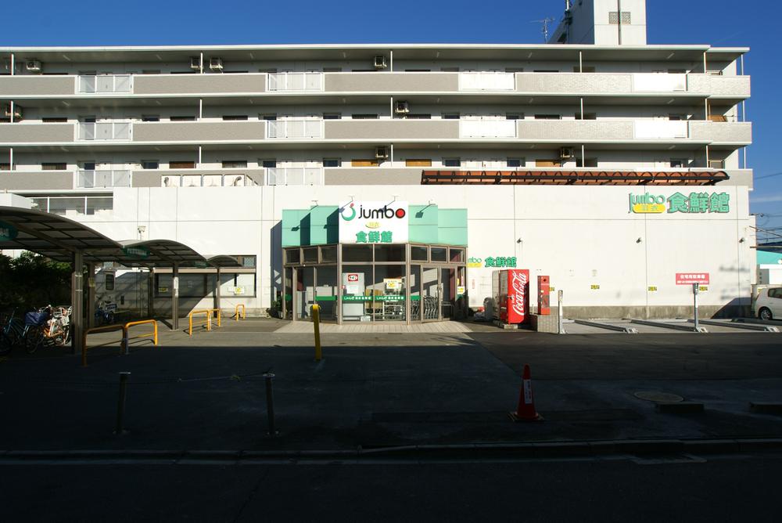|
|
Osaka Prefecture Takaishi
大阪府高石市
|
|
Nankai Main Line "Hagoromo" walk 9 minutes
南海本線「羽衣」歩9分
|
|
Nankai Main Line "Hagoromo Station" walk 9 minutes ・ JR Hanwa Line "Higashi-Hagoromo Station" walk 10 minutes ・ Nankai Takashinohama Line "Kyarabashi Station" walk 4 minutes, 3 Station available Access! Hagoromo elementary school walk 3 minutes! Land all sections 37.77 square meters ~ Ensure the breadth of 38.47 square meters!
南海本線「羽衣駅」歩9分・JR阪和線「東羽衣駅」歩10分・南海高師浜線「伽羅橋駅」歩4分、3駅利用可能な交通アクセス!羽衣小学校歩3分!土地全区画37.77坪 ~ 38.47坪の広さを確保!
|
|
1 / 11 (Sat) ~ 1 / 12 (holiday) 10:00 ~ Open House held during the 17 o'clock we have completed building. It is a nice appearance to the spacious grounds please you'llcome local. Please feel free to visit.
1/11(土) ~ 1/12(祝)10時 ~ 17時オープンハウス開催中建物完成いたしました。現地いらっしゃってくださいゆったりとした敷地に素敵な外観です。お気軽にご覧ください。
|
Features pickup 特徴ピックアップ | | Corresponding to the flat-35S / Pre-ground survey / Year Available / Parking two Allowed / 2 along the line more accessible / Super close / System kitchen / Bathroom Dryer / Yang per good / All room storage / Flat to the station / A quiet residential area / LDK15 tatami mats or more / Around traffic fewer / Japanese-style room / Shaping land / Washbasin with shower / Face-to-face kitchen / Barrier-free / Toilet 2 places / Bathroom 1 tsubo or more / 2-story / Double-glazing / Warm water washing toilet seat / Underfloor Storage / TV monitor interphone / Leafy residential area / Ventilation good / All room 6 tatami mats or more / City gas / Flat terrain フラット35Sに対応 /地盤調査済 /年内入居可 /駐車2台可 /2沿線以上利用可 /スーパーが近い /システムキッチン /浴室乾燥機 /陽当り良好 /全居室収納 /駅まで平坦 /閑静な住宅地 /LDK15畳以上 /周辺交通量少なめ /和室 /整形地 /シャワー付洗面台 /対面式キッチン /バリアフリー /トイレ2ヶ所 /浴室1坪以上 /2階建 /複層ガラス /温水洗浄便座 /床下収納 /TVモニタ付インターホン /緑豊かな住宅地 /通風良好 /全居室6畳以上 /都市ガス /平坦地 |
Price 価格 | | 36,800,000 yen ~ 38,800,000 yen 3680万円 ~ 3880万円 |
Floor plan 間取り | | 4LDK 4LDK |
Units sold 販売戸数 | | 3 units 3戸 |
Total units 総戸数 | | 3 units 3戸 |
Land area 土地面積 | | 124.86 sq m ~ 127.18 sq m (37.76 tsubo ~ 38.47 tsubo) (Registration) 124.86m2 ~ 127.18m2(37.76坪 ~ 38.47坪)(登記) |
Building area 建物面積 | | 105.99 sq m (32.06 square meters) 105.99m2(32.06坪) |
Driveway burden-road 私道負担・道路 | | Road width: 4.38m, Asphaltic pavement 道路幅:4.38m、アスファルト舗装 |
Completion date 完成時期(築年月) | | Mid-January 2014 2014年1月中旬予定 |
Address 住所 | | Osaka Prefecture Takaishi robe 5-7-22 大阪府高石市羽衣5-7-22 |
Traffic 交通 | | Nankai Main Line "Hagoromo" walk 9 minutes
JR Hanwa Line "Higashihagoromo" walk 10 minutes
Nankai Takashinohama Line "Kyara Bridge" walk 5 minutes 南海本線「羽衣」歩9分
JR阪和線「東羽衣」歩10分
南海高師浜線「伽羅橋」歩5分
|
Related links 関連リンク | | [Related Sites of this company] 【この会社の関連サイト】 |
Contact お問い合せ先 | | (Stock) Rays TEL: 072-240-1040 Please inquire as "saw SUUMO (Sumo)" (株)レイズTEL:072-240-1040「SUUMO(スーモ)を見た」と問い合わせください |
Building coverage, floor area ratio 建ぺい率・容積率 | | Kenpei rate: 60%, Volume ratio: 175% 建ペい率:60%、容積率:175% |
Time residents 入居時期 | | Consultation 相談 |
Land of the right form 土地の権利形態 | | Ownership 所有権 |
Structure and method of construction 構造・工法 | | Wooden 2-story (framing method) 木造2階建(軸組工法) |
Use district 用途地域 | | One middle and high 1種中高 |
Land category 地目 | | Residential land 宅地 |
Overview and notices その他概要・特記事項 | | Building confirmation number: No. Trust 13-1949 ・ 1950 ・ 1951 No. 建築確認番号:第トラスト13-1949・1950・1951号 |
Company profile 会社概要 | | <Marketing alliance (agency)> governor of Osaka Prefecture (1) No. 054515 (stock) Rays Yubinbango591-8025 Sakai-shi, Osaka, Kita-ku, Nagasone-cho, 1626-10 <販売提携(代理)>大阪府知事(1)第054515号(株)レイズ〒591-8025 大阪府堺市北区長曽根町1626-10 |
