New Homes » Kansai » Osaka prefecture » Takaishi
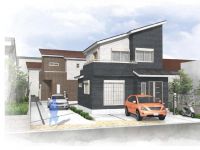 
| | Osaka Prefecture Takaishi 大阪府高石市 |
| JR Hanwa Line "Tomiki" walk 14 minutes JR阪和線「富木」歩14分 |
| Hills Garden Nishitoriishi manor (all two-compartment) ■ Land about 39.2 square meters ■ Car three available parking ■ Free Plan ■ Floor Consultation ・ Mortgage Consultation Popular being held! Please feel free to contact us! ヒルズガーデン西取石荘園(全2区画) ■土地約39.2坪 ■車3台駐車可能 ■フリープラン ■間取り相談会・住宅ローン相談会 好評開催中!お気軽にお問い合わせ下さい! |
Features pickup 特徴ピックアップ | | Parking three or more possible / System kitchen / Flat to the station / Face-to-face kitchen / 2-story / City gas 駐車3台以上可 /システムキッチン /駅まで平坦 /対面式キッチン /2階建 /都市ガス | Event information イベント情報 | | Local guide Board (Please be sure to ask in advance) schedule / Saturdays, Sundays, and holidays neighborhood model house will guide you every week. Please feel free to contact us. 現地案内会(事前に必ずお問い合わせください)日程/毎週土日祝近隣モデルハウスご案内いたします。お気軽にお問い合わせください。 | Price 価格 | | 29,800,000 yen 2980万円 | Floor plan 間取り | | 4LDK 4LDK | Units sold 販売戸数 | | 1 units 1戸 | Total units 総戸数 | | 2 units 2戸 | Land area 土地面積 | | 129.87 sq m (measured) 129.87m2(実測) | Building area 建物面積 | | 89.3 sq m 89.3m2 | Driveway burden-road 私道負担・道路 | | Road width: 5.7m, Asphaltic pavement 道路幅:5.7m、アスファルト舗装 | Completion date 完成時期(築年月) | | 4 months after the contract 契約後4ヶ月 | Address 住所 | | Osaka Prefecture Takaishi Nishitoriishi 5 大阪府高石市西取石5 | Traffic 交通 | | JR Hanwa Line "Tomiki" walk 14 minutes
Nankai Main Line "Takaishi" walk 22 minutes JR阪和線「富木」歩14分
南海本線「高石」歩22分
| Related links 関連リンク | | [Related Sites of this company] 【この会社の関連サイト】 | Person in charge 担当者より | | Rep Itaya 担当者板谷 | Contact お問い合せ先 | | Yamato house (Ltd.) TEL: 072-265-1717 Please inquire as "saw SUUMO (Sumo)" やまと住宅(株)TEL:072-265-1717「SUUMO(スーモ)を見た」と問い合わせください | Most price range 最多価格帯 | | 29 million yen 2900万円台 | Building coverage, floor area ratio 建ぺい率・容積率 | | Kenpei rate: 60%, Volume ratio: 200% 建ペい率:60%、容積率:200% | Land of the right form 土地の権利形態 | | Ownership 所有権 | Structure and method of construction 構造・工法 | | Wooden 2-story (framing method) 木造2階建(軸組工法) | Use district 用途地域 | | Two mid-high 2種中高 | Other limitations その他制限事項 | | Regulations have by the Law for the Protection of Cultural Properties, Height district, Quasi-fire zones 文化財保護法による規制有、高度地区、準防火地域 | Overview and notices その他概要・特記事項 | | Contact: Itaya, Building confirmation number: No. Trust 13-1910 担当者:板谷、建築確認番号:第トラスト13-1910号 | Company profile 会社概要 | | <Seller> governor of Osaka (10) Article 021794 No. Yamato Housing Corporation Yubinbango593-8326 Sakai, Osaka, Nishi-ku, Otorinishi cho 1-75-2 <売主>大阪府知事(10)第021794号やまと住宅(株)〒593-8326 大阪府堺市西区鳳西町1-75-2 |
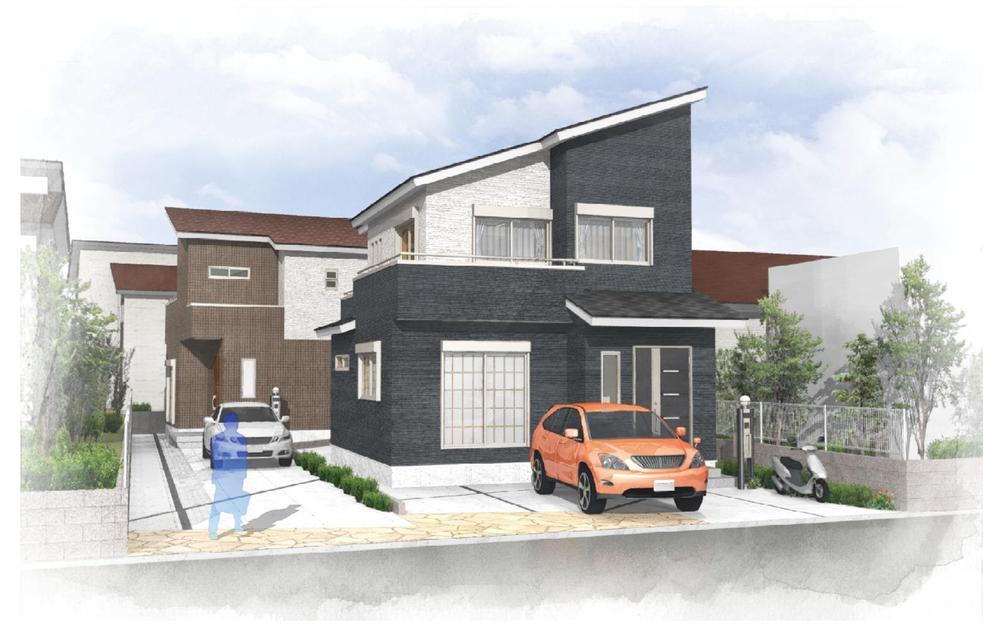 Cityscape Rendering
街並完成予想図
Floor plan間取り図 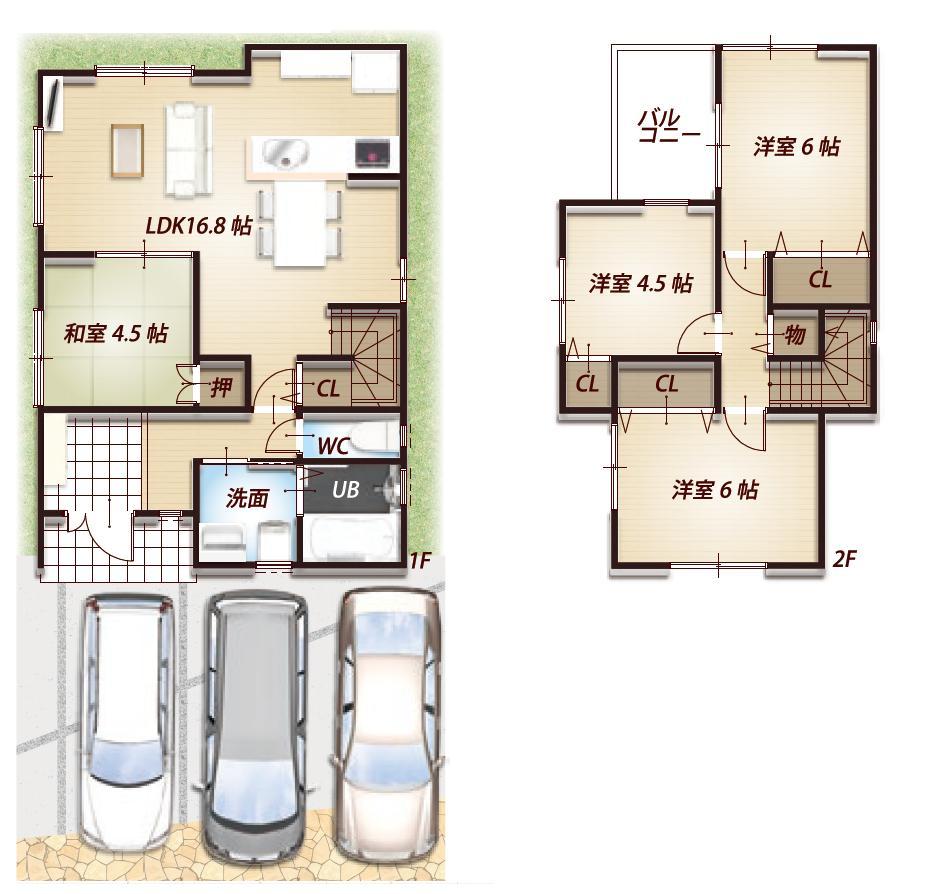 (No. 1 point), Price 29,800,000 yen, 4LDK, Land area 129.87 sq m , Building area 89.3 sq m
(1号地)、価格2980万円、4LDK、土地面積129.87m2、建物面積89.3m2
Kitchenキッチン 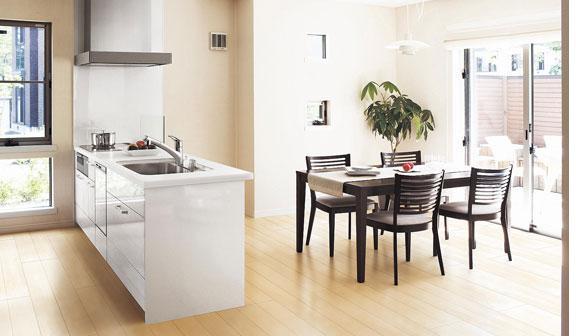 Counter-integrated face-to-face kitchen (our deluxe specification)
カウンター一体型対面キッチン(当社デラックス仕様)
Bathroom浴室 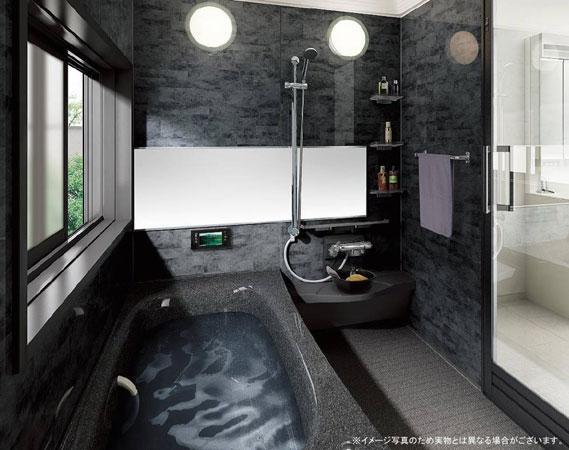 Mist Kawakku ・ Warm tub with system bathroom (our deluxe specification)
ミストカワック・保温浴槽つきシステムバスルーム(当社デラックス仕様)
Toiletトイレ 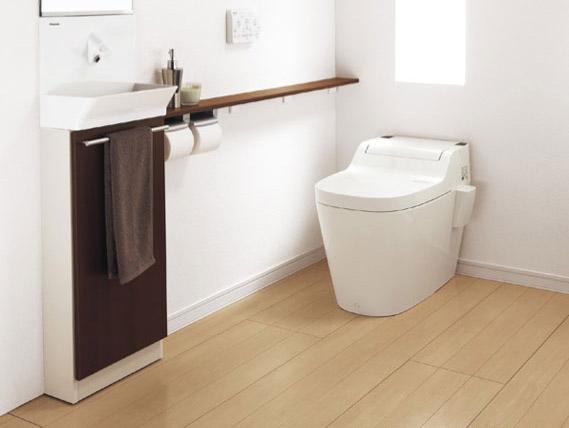 Hand wash counter toilet (our deluxe specification)
手洗いカウンター付トイレ(当社デラックス仕様)
Construction ・ Construction method ・ specification構造・工法・仕様 ![Construction ・ Construction method ・ specification. [CW thermal insulation] summer, Cool,. winter, Warm house. (Our deluxe specification)](/images/osaka/takaishi/9b72200006.jpg) [CW thermal insulation] summer, Cool,. winter, Warm house. (Our deluxe specification)
【CW断熱】夏、涼しくて。冬、暖かい家。(当社デラックス仕様)
![Construction ・ Construction method ・ specification. [CW thermal insulation] Our construction photo](/images/osaka/takaishi/9b72200008.jpg) [CW thermal insulation] Our construction photo
【CW断熱】当社施工写真
Livingリビング 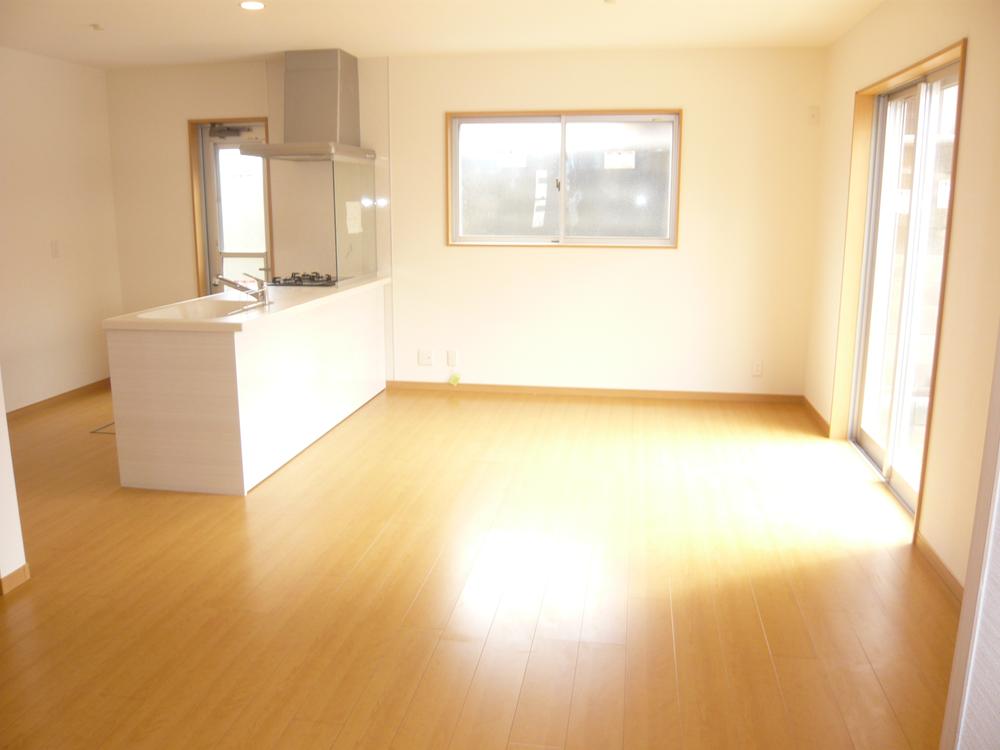 Our model house
当社モデルハウス
Location
|







![Construction ・ Construction method ・ specification. [CW thermal insulation] summer, Cool,. winter, Warm house. (Our deluxe specification)](/images/osaka/takaishi/9b72200006.jpg)
![Construction ・ Construction method ・ specification. [CW thermal insulation] Our construction photo](/images/osaka/takaishi/9b72200008.jpg)
