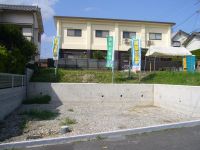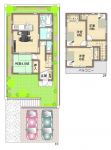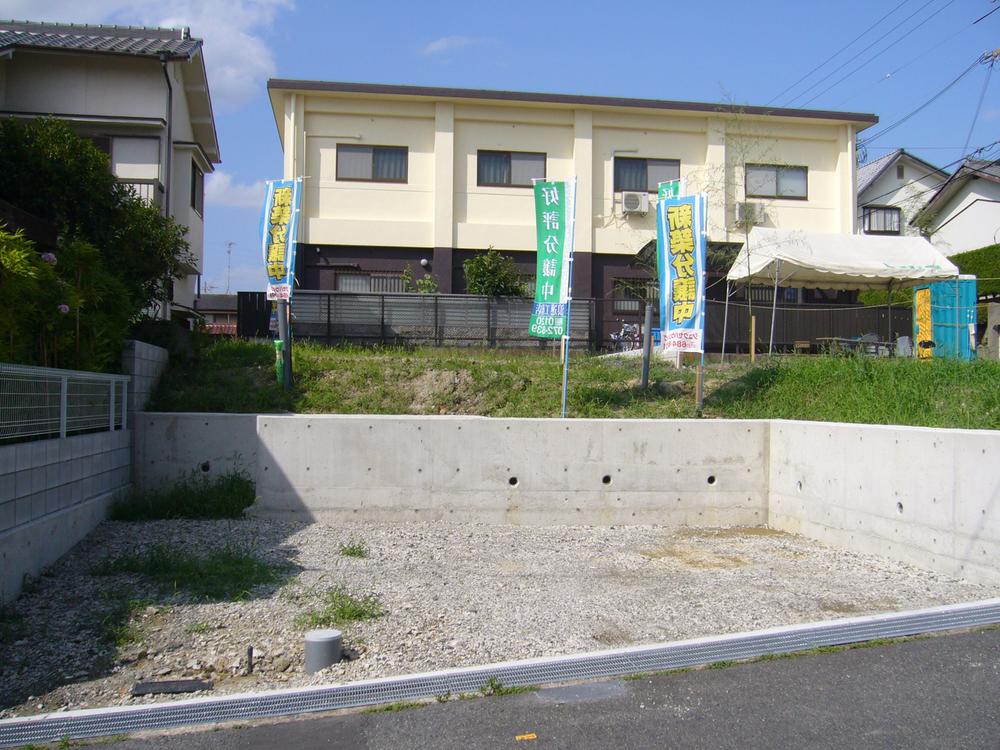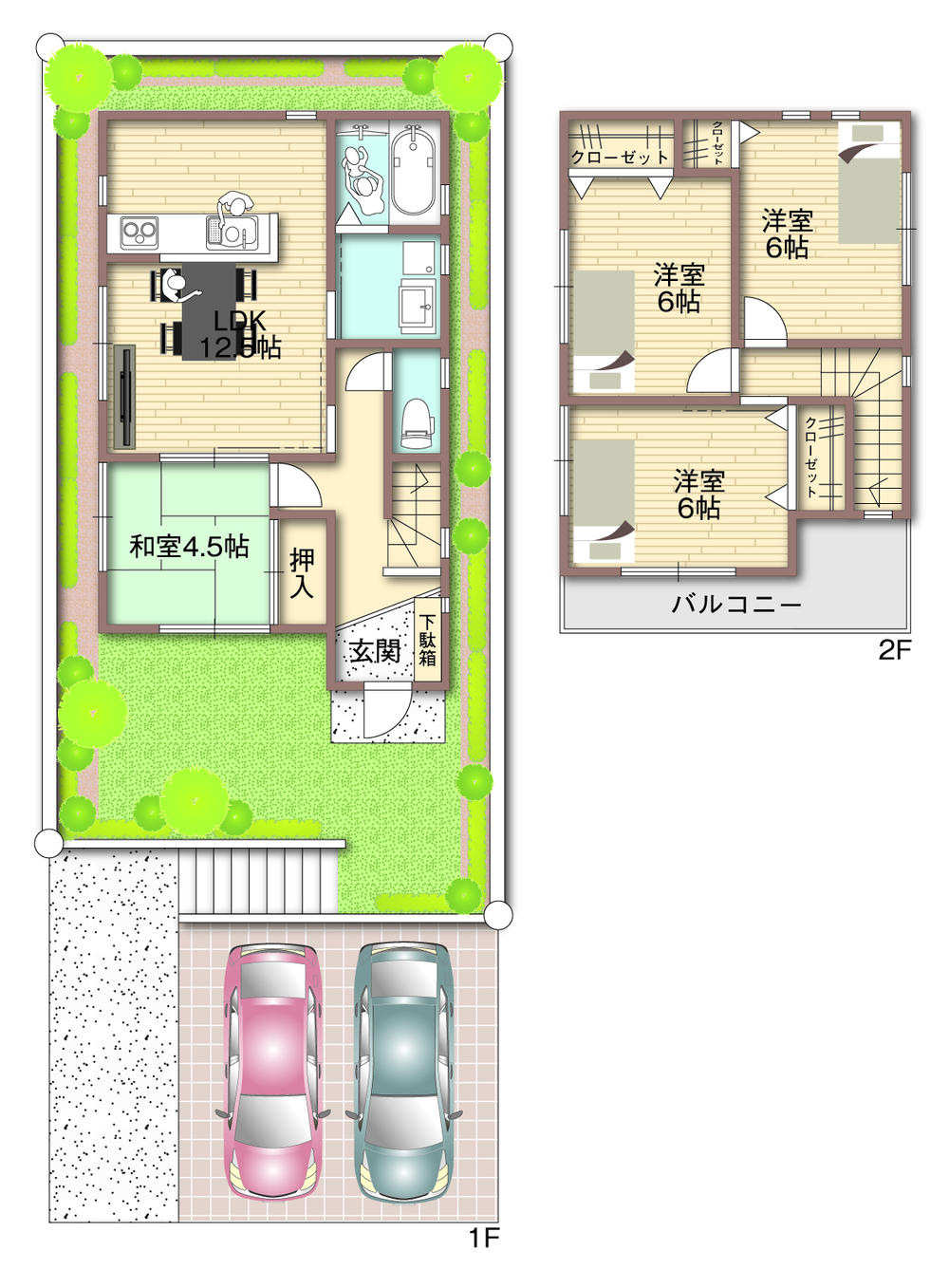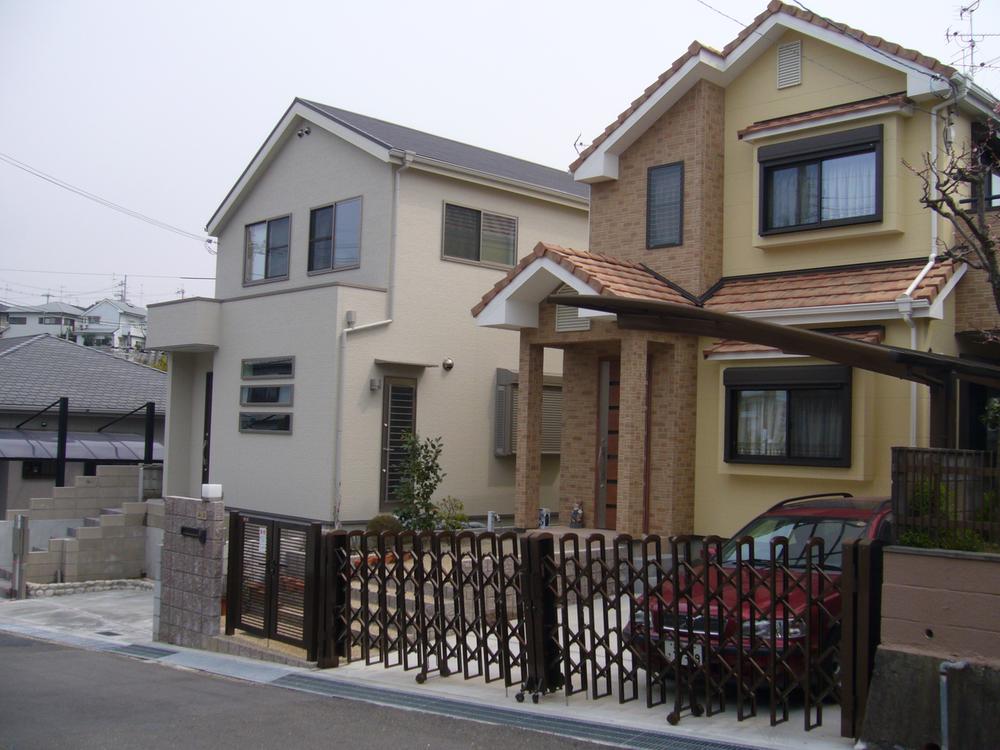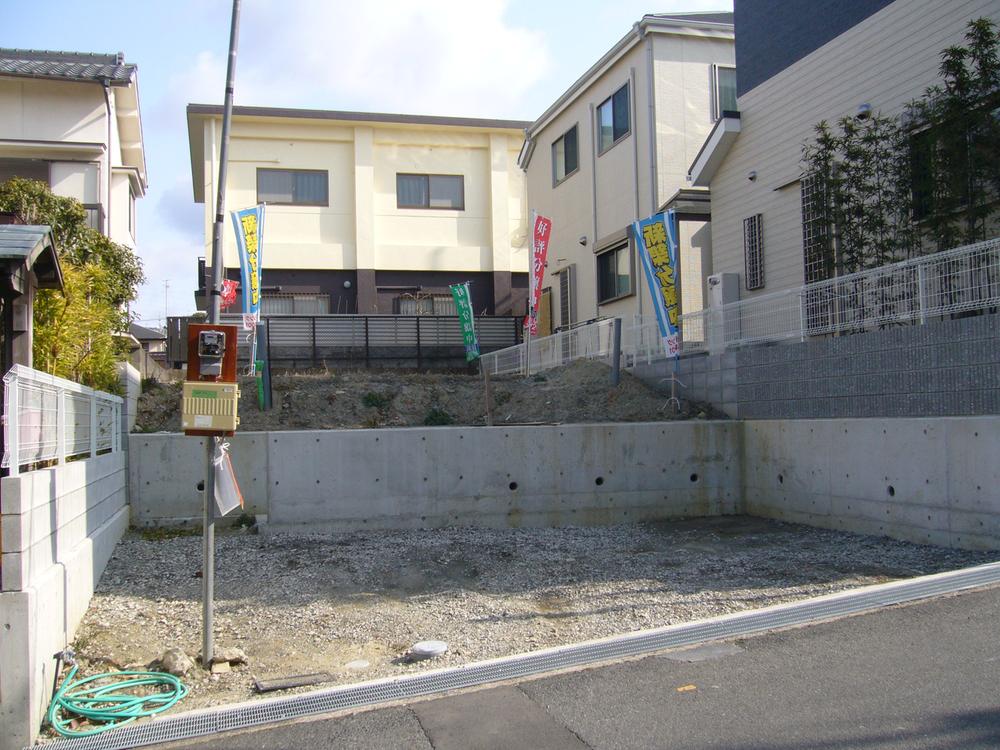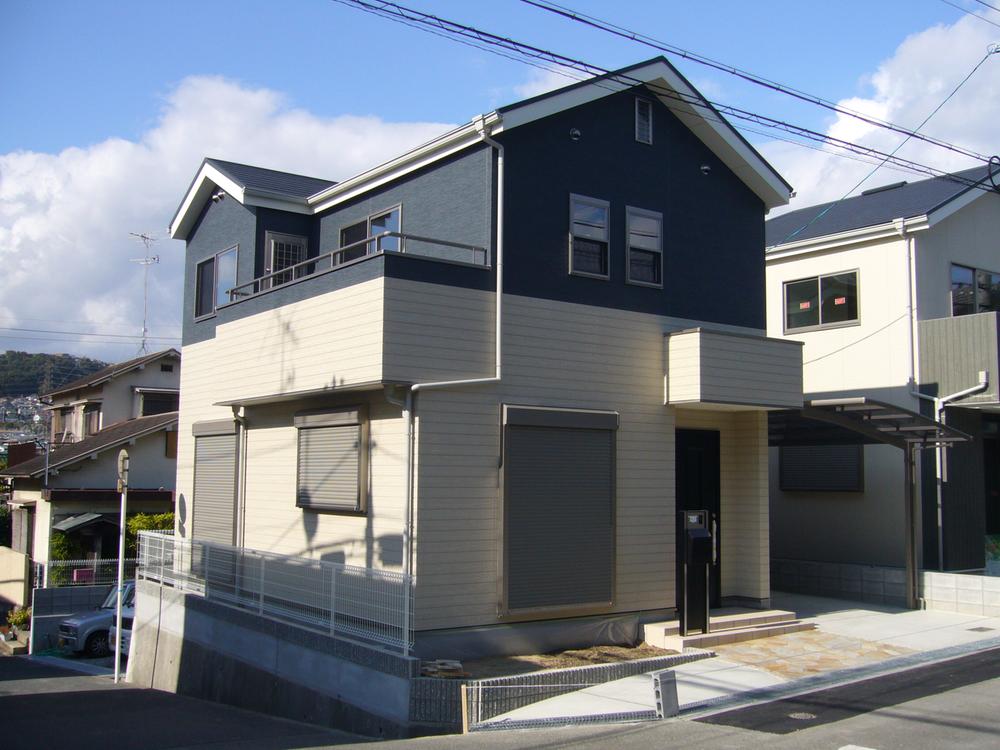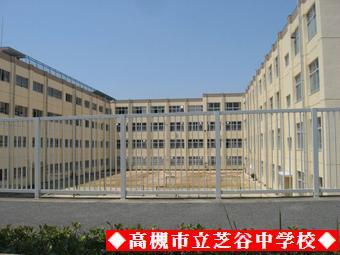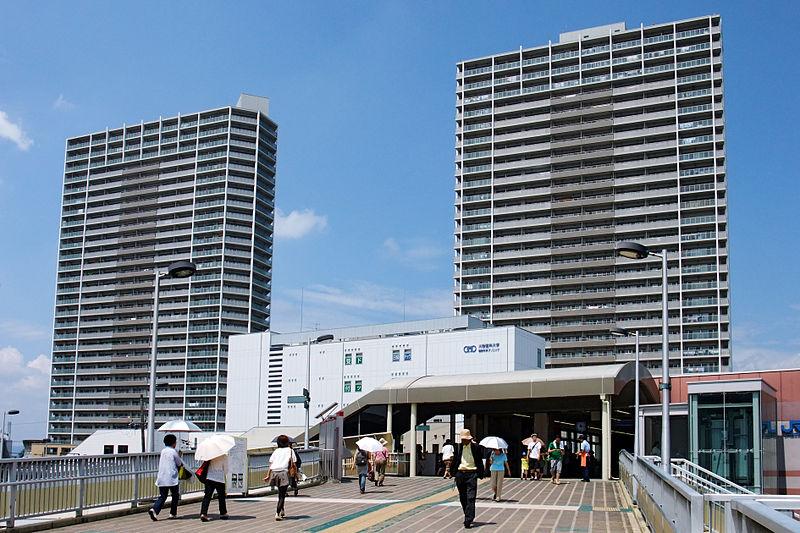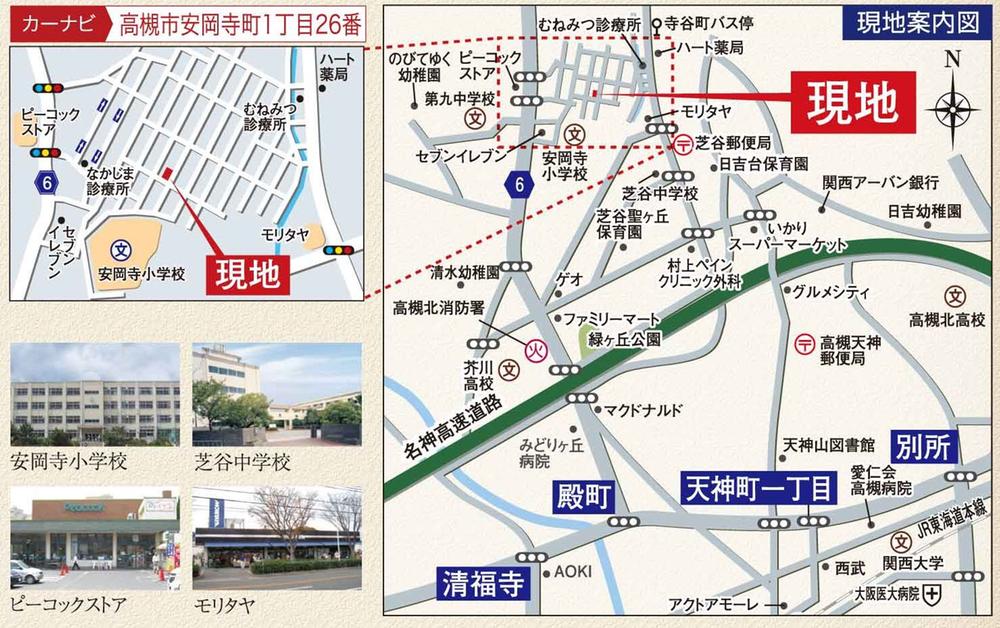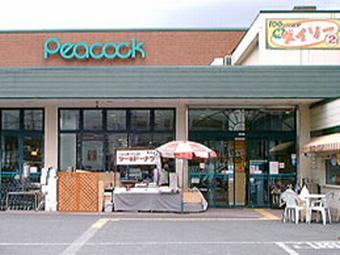|
|
Osaka Takatsuki
大阪府高槻市
|
|
JR Tokaido Line "Takatsuki" bus 13 minutes Ankoji residential walk 5 minutes
JR東海道本線「高槻」バス13分安岡寺住宅歩5分
|
|
Free design, Garage three Allowed Ankoji elementary school, 3 compartment of Shibatani junior high school area
自由設計、ガレージ3台可安岡寺小学校、芝谷中学校エリアの3区画
|
Features pickup 特徴ピックアップ | | Super close / It is close to the city / Yang per good / A quiet residential area / Or more before road 6m / Leafy residential area / City gas / Building plan example there スーパーが近い /市街地が近い /陽当り良好 /閑静な住宅地 /前道6m以上 /緑豊かな住宅地 /都市ガス /建物プラン例有り |
Event information イベント情報 | | Local guide Board (Please be sure to ask in advance) schedule / Every Saturday and Sunday time / 10:00 ~ 16:00 現地案内会(事前に必ずお問い合わせください)日程/毎週土日時間/10:00 ~ 16:00 |
Price 価格 | | 19.6 million yen 1960万円 |
Building coverage, floor area ratio 建ぺい率・容積率 | | Fifty percent ・ Hundred percent 50%・100% |
Sales compartment 販売区画数 | | 1 compartment 1区画 |
Total number of compartments 総区画数 | | 3 compartment 3区画 |
Land area 土地面積 | | 130.58 sq m (39.50 tsubo) (measured) 130.58m2(39.50坪)(実測) |
Driveway burden-road 私道負担・道路 | | Nothing, Southeast 6m width (contact the road width 7.1m) 無、南東6m幅(接道幅7.1m) |
Land situation 土地状況 | | Vacant lot 更地 |
Address 住所 | | Osaka Takatsuki Ankoji cho 大阪府高槻市安岡寺町1 |
Traffic 交通 | | JR Tokaido Line "Takatsuki" bus 13 minutes Ankoji residential walk 5 minutes JR東海道本線「高槻」バス13分安岡寺住宅歩5分
|
Related links 関連リンク | | [Related Sites of this company] 【この会社の関連サイト】 |
Person in charge 担当者より | | [Regarding this property.] Ankoji elementary school, 3 compartment of Shibatani junior high school area 【この物件について】安岡寺小学校、芝谷中学校エリアの3区画 |
Contact お問い合せ先 | | Gerhard habit housing TEL: 0800-603-9626 [Toll free] mobile phone ・ Also available from PHS
Caller ID is not notified
Please contact the "saw SUUMO (Sumo)"
If it does not lead, If the real estate company シュクセハウジングTEL:0800-603-9626【通話料無料】携帯電話・PHSからもご利用いただけます
発信者番号は通知されません
「SUUMO(スーモ)を見た」と問い合わせください
つながらない方、不動産会社の方は
|
Land of the right form 土地の権利形態 | | Ownership 所有権 |
Building condition 建築条件 | | With 付 |
Time delivery 引き渡し時期 | | Consultation 相談 |
Land category 地目 | | Residential land 宅地 |
Use district 用途地域 | | One low-rise 1種低層 |
Other limitations その他制限事項 | | Regulations have by the Landscape Act, Regulations have by erosion control method, Residential land development construction regulation area 景観法による規制有、砂防法による規制有、宅地造成工事規制区域 |
Overview and notices その他概要・特記事項 | | Facilities: Public Water Supply, This sewage, City gas 設備:公営水道、本下水、都市ガス |
Company profile 会社概要 | | <Employer ・ Marketing alliance (agency)> governor of Osaka Prefecture (1) the first 054,056 No. Gerhard habit housing Yubinbango569-1114 Osaka Takatsuki Besshoshin cho 2-14 <事業主・販売提携(代理)>大阪府知事(1)第054056号シュクセハウジング〒569-1114 大阪府高槻市別所新町2-14 |
