New Homes » Kansai » Osaka prefecture » Takatsuki
 
| | Osaka Takatsuki 大阪府高槻市 |
| Hankyu Kyoto Line "Takatsuki" walk 13 minutes 阪急京都線「高槻市」歩13分 |
| The residence of color to the living-friendliness of the environment, And sophisticated variety of plan streets all 17 compartments ● Hankyu Takatsuki-shi Station Flat terrain In 13-minute walk Kyoto, Robust housing design of nimble access ● seismic + damping to Osaka. 暮らしやすさの環境に彩りの住まいを、多彩なプランと洗練された街並み全17区画●阪急高槻市駅 平坦地 徒歩13分で京都、大阪へ軽快アクセス●耐震+制震の強固な住宅設計。 |
| ☆ Braking the shaking of an earthquake! Seismic damper "GVA" standard adopted! ☆ design ・ Construction housing performance evaluation report Standard acquisition! Seismic Grade 3 & energy conservation grade 4 get housing. ◆ Will in time consumption tax 5% still! ◆ 30 square meters or more of the land. ◆ Colorful floor plan plan tailored to your life style. ◆ Gas floor heating and a ceiling height of 2m60 centimeter standard of comfortable living comfort. ◆ Its after-sales maintenance system of long-term 20-year. In-house Customer Center installation. ■ Route that does not pass through the avenue to school. ■ Likely to feel the changing of the seasons in the ruins of a castle park. ☆地震の揺れにブレーキをかける!制震ダンパー「GVA」標準採用!☆設計・建設住宅性能評価書 標準取得!耐震等級3&省エネルギー等級4取得住宅。◆消費税5%まだ間に合います!◆30坪以上の土地。◆お客様の生活スタイルに合わせた多彩な間取りプラン。◆ガス床暖房&天井高2m60センチ標準の快適な暮らし心地。◆長期20年間の自社アフターメンテナンス体制。社内カスタマーセンター設置。■学校へは大通りを通らないルート。■城跡公園では季節の移り変わりを感じれそう。 |
Local guide map 現地案内図 | | Local guide map 現地案内図 | Features pickup 特徴ピックアップ | | Construction housing performance with evaluation / Design house performance with evaluation / Corresponding to the flat-35S / Airtight high insulated houses / Vibration Control ・ Seismic isolation ・ Earthquake resistant / Parking two Allowed / 2 along the line more accessible / Energy-saving water heaters / Super close / It is close to the city / Facing south / System kitchen / Bathroom Dryer / Yang per good / All room storage / Flat to the station / LDK15 tatami mats or more / Around traffic fewer / Corner lot / Shaping land / Washbasin with shower / Face-to-face kitchen / Security enhancement / Wide balcony / Bathroom 1 tsubo or more / 2-story / South balcony / Double-glazing / IH cooking heater / Dish washing dryer / Walk-in closet / Or more ceiling height 2.5m / Water filter / City gas / A large gap between the neighboring house / Maintained sidewalk / Flat terrain / Floor heating 建設住宅性能評価付 /設計住宅性能評価付 /フラット35Sに対応 /高気密高断熱住宅 /制震・免震・耐震 /駐車2台可 /2沿線以上利用可 /省エネ給湯器 /スーパーが近い /市街地が近い /南向き /システムキッチン /浴室乾燥機 /陽当り良好 /全居室収納 /駅まで平坦 /LDK15畳以上 /周辺交通量少なめ /角地 /整形地 /シャワー付洗面台 /対面式キッチン /セキュリティ充実 /ワイドバルコニー /浴室1坪以上 /2階建 /南面バルコニー /複層ガラス /IHクッキングヒーター /食器洗乾燥機 /ウォークインクロゼット /天井高2.5m以上 /浄水器 /都市ガス /隣家との間隔が大きい /整備された歩道 /平坦地 /床暖房 | Event information イベント情報 | | Model house (Please be sure to ask in advance) schedule / Every Saturday, Sunday and public holidays time / 10:30 ~ 18:00 actually without permission, 2013 December 28 (Saturday) from January 5, 2014 (day), We will consider it as the company closed for New Year holiday. ☆ January 11 (Sat) 12 (Sun) 13 (Mon. ・ Local guidance from holidays)) ・ Free plan design consultation meetings! ! Phase 2 popular in subdivision! ! Second edition model house birthday! Will in time consumption tax 5% still! ! ☆ Shikishima housing TV CM Acclaimed being broadcast! ! Yomiuri TV "Kansai information net ten" Part 2 Monday (18:15 ~ 19:00) ※ Flat 35S corresponding housing / Regular free after-sales maintenance system have the in-house / Maintenance system of thorough of up to 20 years wood utilization point compatible housing モデルハウス(事前に必ずお問い合わせください)日程/毎週土日祝時間/10:30 ~ 18:00誠に勝手ながら、2013年12月28日(土)から2014年1月5日(日)は、年末年始休暇のため全社休業とさせていただきます。☆1月11日(土)12日(日)13日(月・祝))から現地ご案内・フリープラン設計ご相談会開催!!第2期好評分譲中!!第二弾モデルハウス誕生!消費税5%まだ間に合います!!☆敷島住宅テレビCM 絶賛放送中!!読売テレビ「かんさい情報ネットten」第2部 月曜日(18:15 ~ 19:00)※フラット35S対応住宅/自社での定期無償アフターメンテナンス制度有/木材利用ポイント対応可能住宅20年目までの万全のメンテナンス体制 | Property name 物件名 | | Ferishesu Takatsuki ・ Akeno フェリシェス高槻・明野 | Price 価格 | | 35,300,000 yen ~ 43,700,000 yen 3530万円 ~ 4370万円 | Floor plan 間取り | | 3LDK ~ 5LDK 3LDK ~ 5LDK | Units sold 販売戸数 | | 12 units 12戸 | Total units 総戸数 | | 17 units 17戸 | Land area 土地面積 | | 85.14 sq m ~ 104 sq m (registration) 85.14m2 ~ 104m2(登記) | Building area 建物面積 | | 93.41 sq m ~ 104.62 sq m (measured) 93.41m2 ~ 104.62m2(実測) | Driveway burden-road 私道負担・道路 | | Public road 5.0m, 6.4m 公道5.0m、6.4m | Completion date 完成時期(築年月) | | 4 months after the contract 契約後4ヶ月 | Address 住所 | | Osaka Takatsuki Akeno-cho, 15 大阪府高槻市明野町15 | Traffic 交通 | | Hankyu Kyoto Line "Takatsuki" walk 13 minutes
Takatsuki city bus "Fujinosato" walk 5 minutes JR Tokaido Line "Takatsuki" walk 22 minutes 阪急京都線「高槻市」歩13分
高槻市営バス「藤の里」歩5分JR東海道本線「高槻」歩22分
| Related links 関連リンク | | [Related Sites of this company] 【この会社の関連サイト】 | Contact お問い合せ先 | | Shikishima Housing Co., Ltd. TEL: 0120-39-4408 [Toll free] Please contact the "saw SUUMO (Sumo)" 敷島住宅株式会社TEL:0120-39-4408【通話料無料】「SUUMO(スーモ)を見た」と問い合わせください | Sale schedule 販売スケジュール | | January 11 (Sat) 12 (Sun) 13 (Mon. ・ Holidays), we have held a new model house complete sneak preview. Consultation of the house floor plan, Mortgage consultation even during held at the same time! Please visit us feel free to. Actually without permission, 2013 December 28 (Saturday) from January 5, 2014 (day), We will consider it as the company closed for New Year holiday. 1月11日(土)12日(日)13日(月・祝)は新モデルハウス完成内覧会を開催しております。住宅間取りの相談会、住宅ローン相談会も同時開催中!お気軽にお立ち寄りください。誠に勝手ながら、2013年12月28日(土)から2014年1月5日(日)は、年末年始休暇のため全社休業とさせていただきます。 | Most price range 最多価格帯 | | 38 million yen ・ 40 million yen (each 6 units) 3800万円台・4000万円台(各6戸) | Expenses 諸費用 | | Other expenses: Wet contributions 157,500 yen その他諸費用:水道分担金 157,500円 | Building coverage, floor area ratio 建ぺい率・容積率 | | Building coverage 60%, Volume rate of 200% 建ぺい率60%、容積率200% | Time residents 入居時期 | | 4 months after the contract 契約後4ヶ月 | Land of the right form 土地の権利形態 | | Ownership 所有権 | Structure and method of construction 構造・工法 | | Wooden 2-story shaft assembly hardware construction method 木造2階建軸組金物工法 | Construction 施工 | | Shikishima Housing Corporation 敷島住宅株式会社 | Use district 用途地域 | | Two mid-high 2種中高 | Land category 地目 | | Residential land 宅地 | Other limitations その他制限事項 | | Quasi-fire zones 準防火地域 | Overview and notices その他概要・特記事項 | | Building confirmation number: first ONEX 確建 Takatsuki No. 1220442 建築確認番号:第ONEX確建高槻1220442号 | Company profile 会社概要 | | <Seller> Minister of Land, Infrastructure and Transport (14) No. 000415 (company) Osaka Building Lots and Buildings Transaction Business Association (Corporation) Kinki district Real Estate Fair Trade Council member Shikishima house Co., Ltd. Head Office sales department Yubinbango570-0027 Osaka Moriguchi Sakuramachi 4-17 <売主>国土交通大臣(14)第000415号(社)大阪府宅地建物取引業協会会員 (公社)近畿地区不動産公正取引協議会加盟敷島住宅(株)本社営業部〒570-0027 大阪府守口市桜町4-17 |
Floor plan間取り図 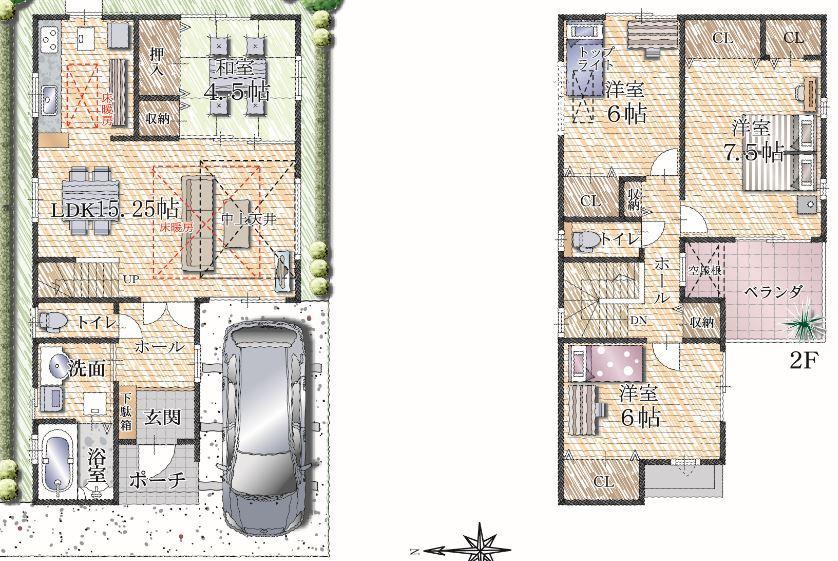 Showing at the second edition model house local (model No. 10 place 37,400,000 yen)
第二弾モデルハウス現地にて公開中(モデル10号地 3740万円)
Local photos, including front road前面道路含む現地写真 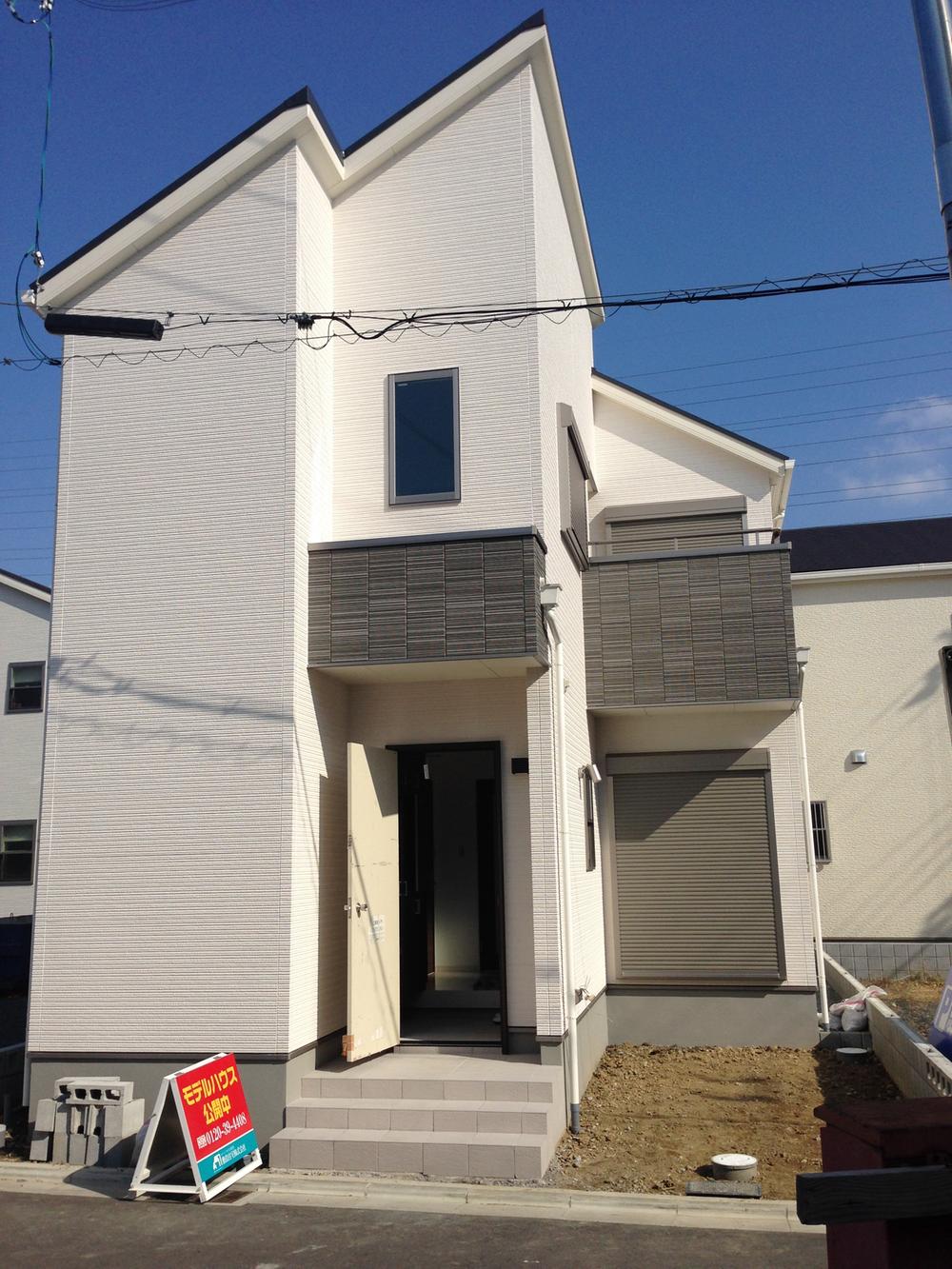 Birth in the corner of a quiet residential area of walking distance from a variety of city functions are integrated "Takatsuki" station. Because within 10 minutes all school environment is up to junior high school from nursery, Will it can be said that the location of the very sense of security for the child-rearing generation.
多彩な都市機能が集積する「高槻市」駅から徒歩圏の閑静な住宅街の一角に誕生。保育園から中学校までの学校環境がすべて10分以内というのは、子育て世代にとってとても安心感の立地といえるでしょう。
Hill photo高台写真 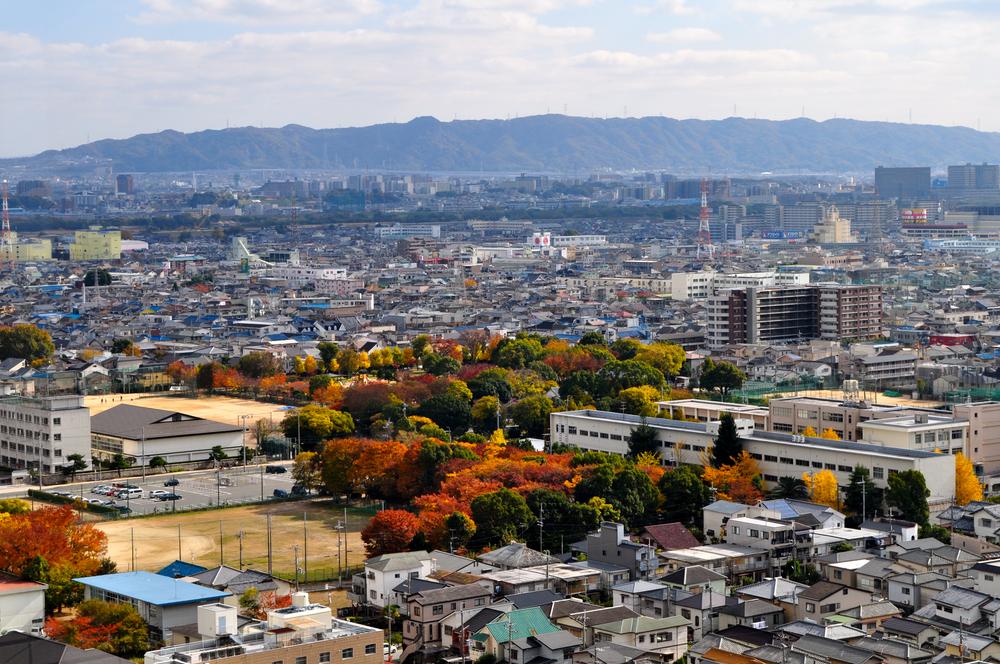 View of the ruins of a castle park (by the city comprehensive outlook floor)
城跡公園への眺望(市総合展望フロアより)
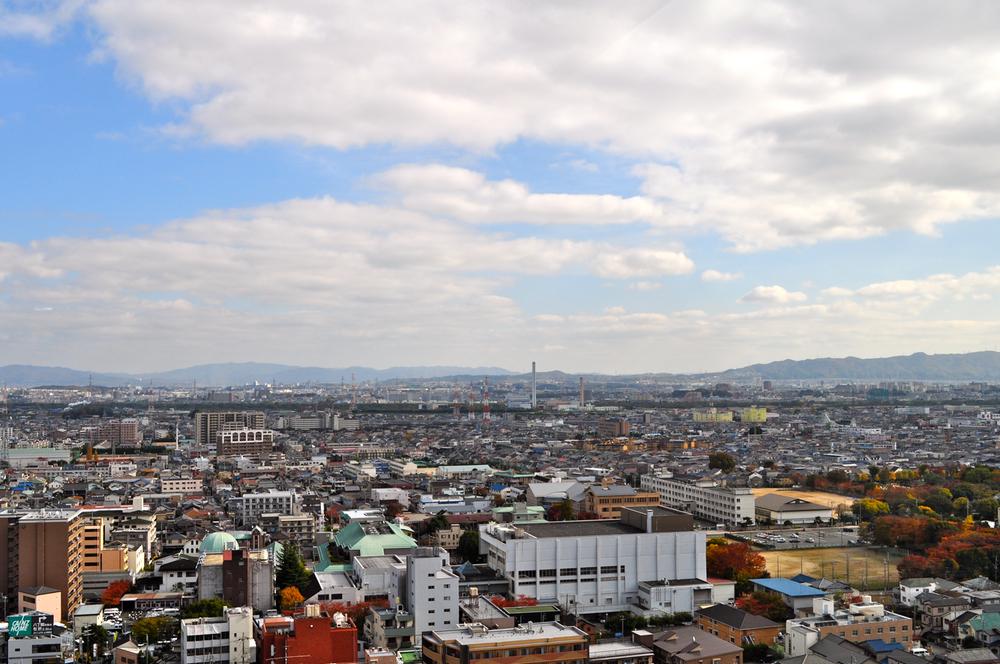 View of the local district (by the city comprehensive outlook floor)
現地方面への眺望(市総合展望フロアより)
Station駅 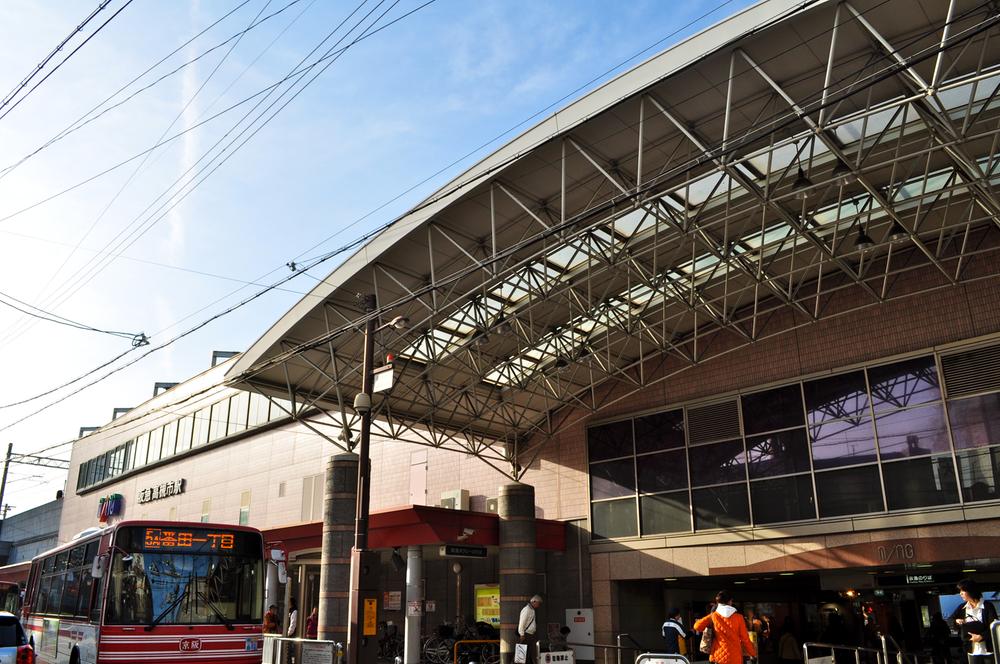 Hankyu Kyoto Line To Takatsuki-shi Station 1020m "Takatsuki" a 13-minute walk to the station. By express use "Umeda" station 22 minutes, "Kawaramachi" station 21 minutes of comfortable access.
阪急京都線 高槻市駅まで1020m 「高槻市」駅へ徒歩13分。特急利用で「梅田」駅22分、「河原町」駅21分の快適アクセス。
Shopping centreショッピングセンター 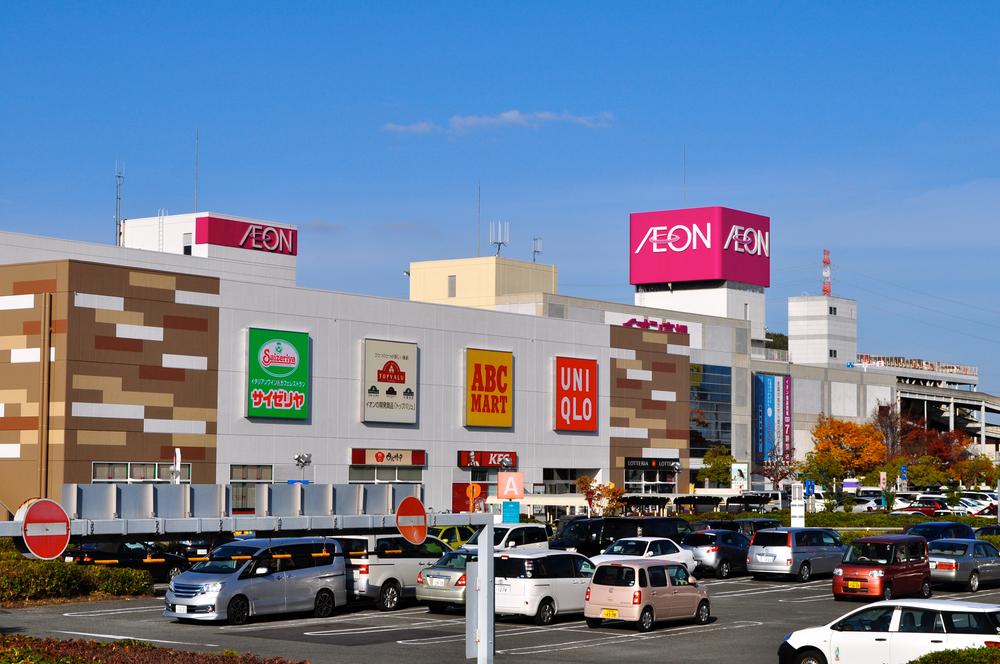 2000m to ion Takatsuki
イオン高槻まで2000m
Non-living roomリビング以外の居室 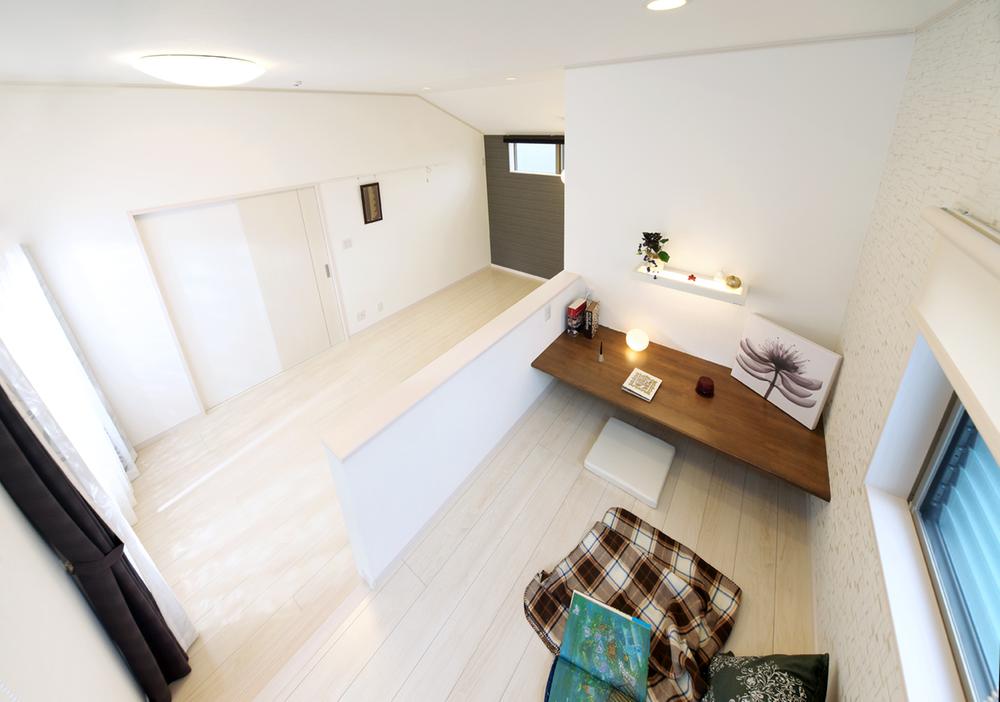 Provide a free space of the split-level home in the main bedroom which can be used for multiple purposes, such as spacious walk-in closet and the hobby of space.
主寝室には広々ウォークインクローゼットと趣味のスペースなど多目的に利用できるスキップフロアのフリースペースを用意。
Kitchenキッチン 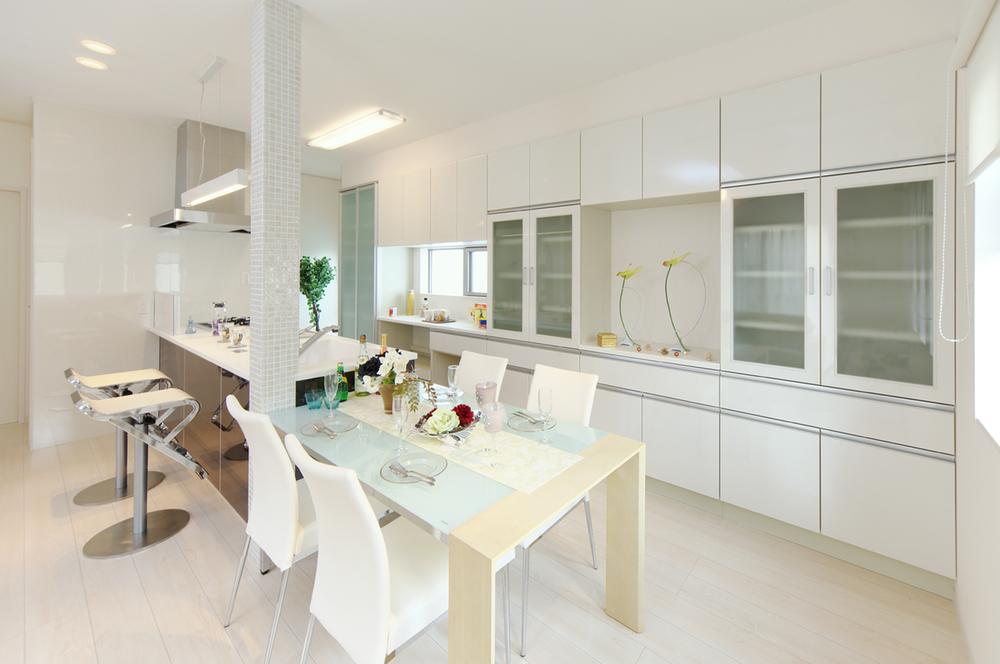 LD full of a feeling of opening a full-flat kitchen. Up residential comfort in also enhance equipment main bedroom.
フルフラットキッチンで開放感あふれるLD。主寝室も充実装備で居住快適性をアップ。
Livingリビング 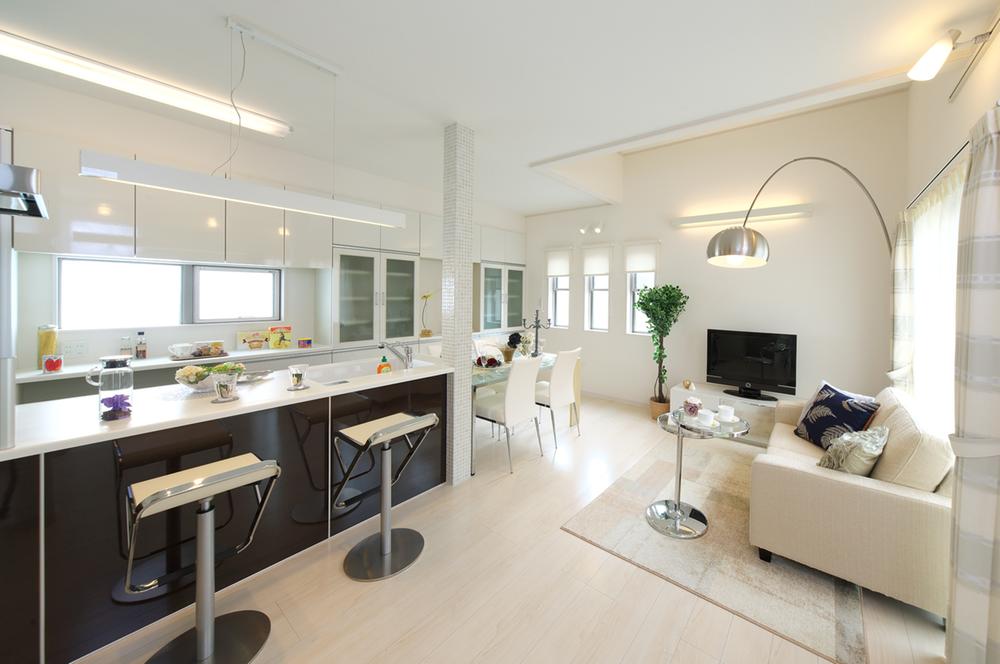 living ・ Adopted some high ceiling in the dining. Floor heating is relaxed a community space with a sense of relief that also includes.
リビング・ダイニングには一部高天井を採用。床暖房も備えた伸びやかで開放感のあるコミュニティスペースです。
Non-living roomリビング以外の居室 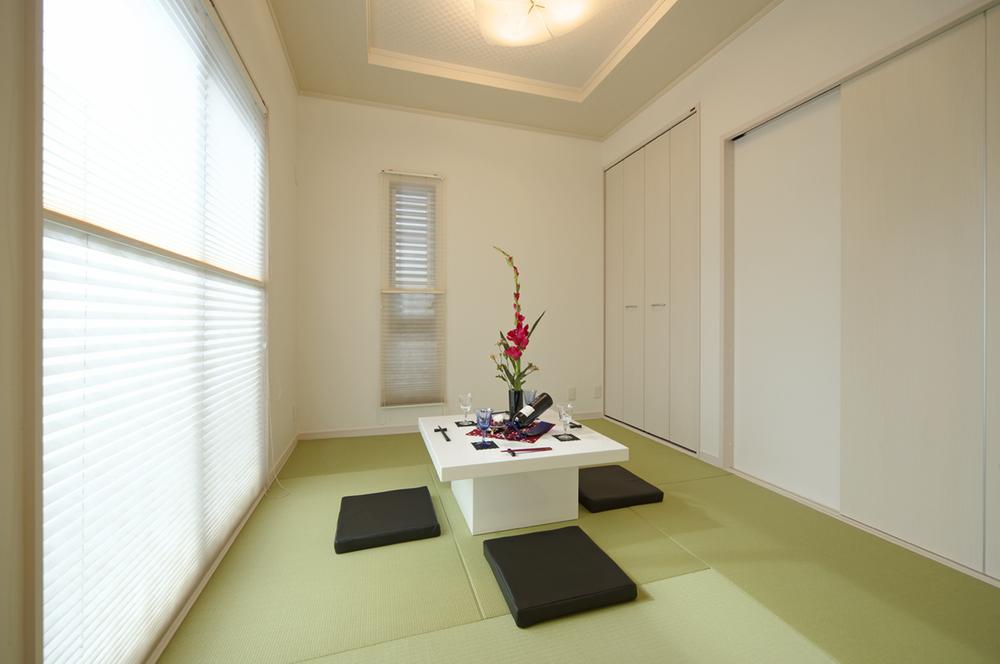 Japanese-style room is enough to ensure the breadth, Entrance hall and a living, You will be able to enter and exit from two directions, Very convenience is up.
和室は広さを十分に確保し、玄関ホールとリビング、二方向から出入りできるようになり、非常に利便性がアップ。
Bathroom浴室 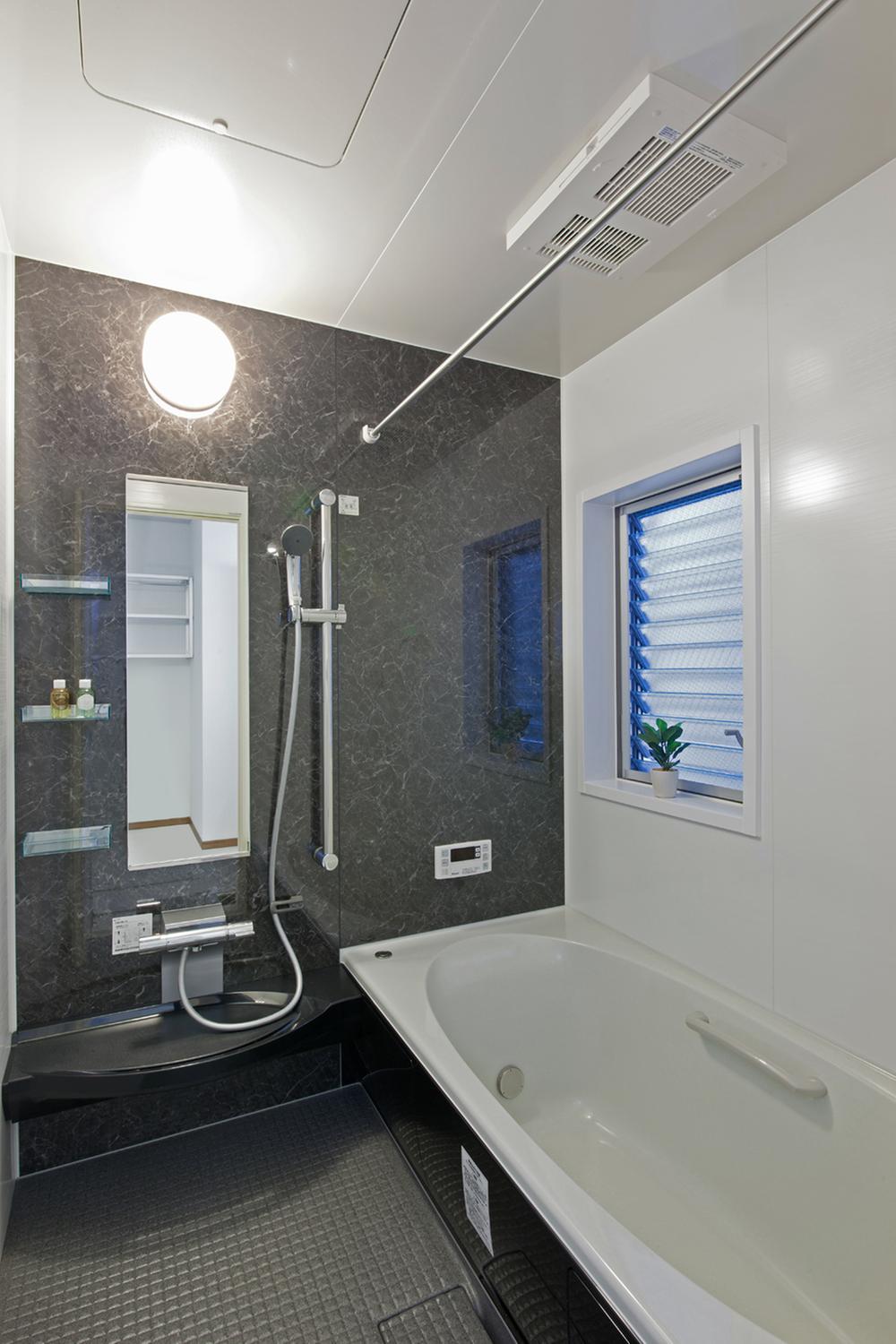 The bathroom is clear of the 1616 type (1 Tsubodai), Cold hard to keep warm tub of high hot water thermal insulation properties, With heating ventilation dryer. Hot water clad in automatic ・ Reheating ・ Is an advanced type equipped with a variety of functions, such as thermal insulation.
バスルームはゆとりの1616型(1坪大)、断熱性が高くお湯の冷めにくい保温浴槽、暖房換気乾燥機付き。自動でお湯張り・追焚き・保温など多彩な機能を搭載した先進タイプです。
Construction ・ Construction method ・ specification構造・工法・仕様 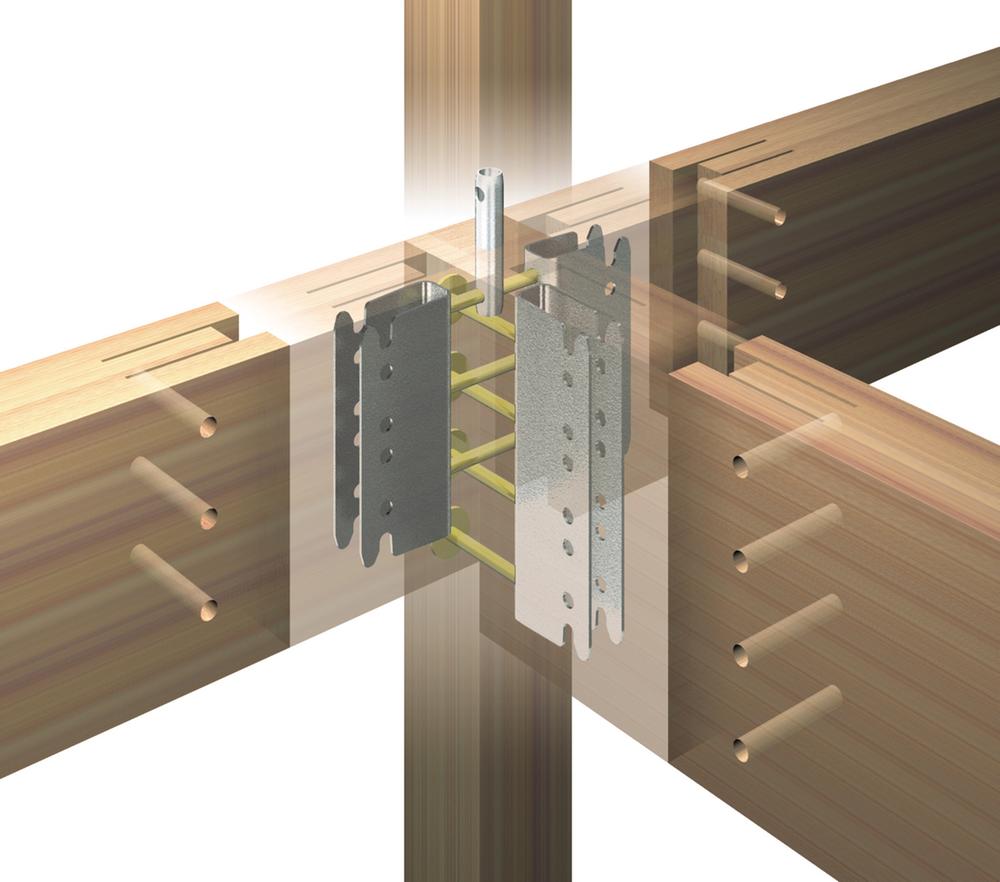 It boasts a high earthquake resistance and durability, Shikishima house of wooden houses. Use the cut wood with a high degree of accuracy, It has adopted the hardware connection method that can maximize the inherent strength of the wood (joist hanger and slit ・ With a pin hole wood and the driving pin illustration)
高い耐震性と耐久性を誇る、敷島住宅の木造住宅。高精度でカットされた木材を使用し、木材本来の強さを最大限に発揮できる金物接続工法を採用している(梁受金物とスリット・ピン穴付き木材&打込みピン説明図)
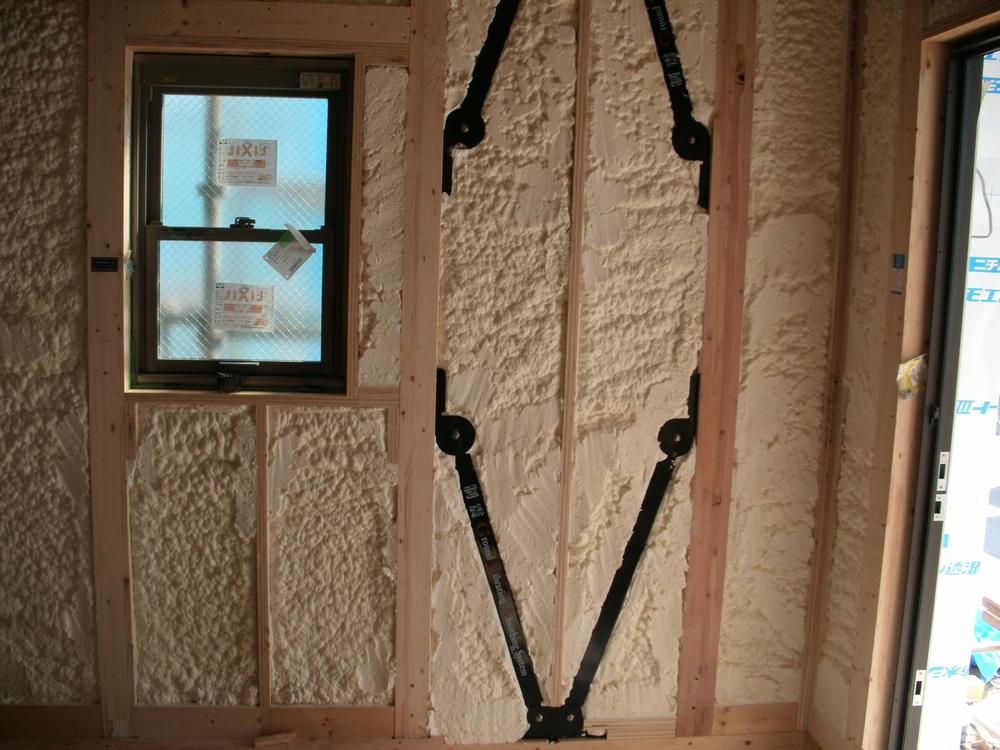 Seismic GVA is in preparation for the huge earthquake that will occur future, Is a state-of-the-art technology to protect the precious family and home. The case of a large earthquake, Earthquake will occur even aftershocks many times, not only once. "GVA" is to minimize the damage to the structure part brakes the shaking of an earthquake.
制震GVAは今後起こるであろう巨大地震に備えて、大切な家族と家を守るための最先端テクノロジーです。大地震の場合、地震は一度だけでなく余震が何度も起ります。「GVA」は地震の揺れにブレーキをかけ構造部の損傷を最小限に抑えます。
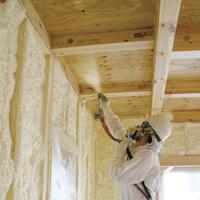 Rigid urethane foam that is used in the attic and walls, Have done a foam construction of on-site. This, Fine portion can also be constructed without a gap, Airtight ・ High heat insulation can be maintained (foam-in-place construction Description Photos
屋根裏と壁に使用している硬質ウレタンフォームは、現場での発泡施工を行っている。これにより、細かい部分も隙間なく施工でき、高気密・高断熱が維持できる(現場発泡施工説明写真
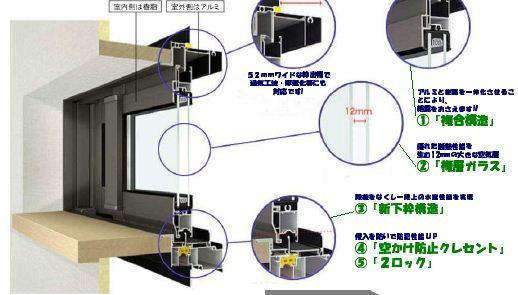 Low resin form material having a thermal conductivity on the indoor side, Weather resistance to the outdoor side ・ Adopt a superior aluminum profiles in durability. The composite structure is integrated utilizing two different materials Features, Exhibit high thermal insulation properties. Energy efficiency of housing, of course, It prevents the skeleton body condensation, Likely also contributed to the long life of the housing
室内側に熱伝導率の低い樹脂形材、室外側には耐候性・耐久性に優れたアルミ形材を採用。異なる2つの素材の特長を生かし一体化させた複合構造により、高い断熱性を発揮。住宅の省エネルギー化はもちろん、躯体内結露を防ぎ、住宅の長寿命化にも貢献しそう
Floor plan間取り図 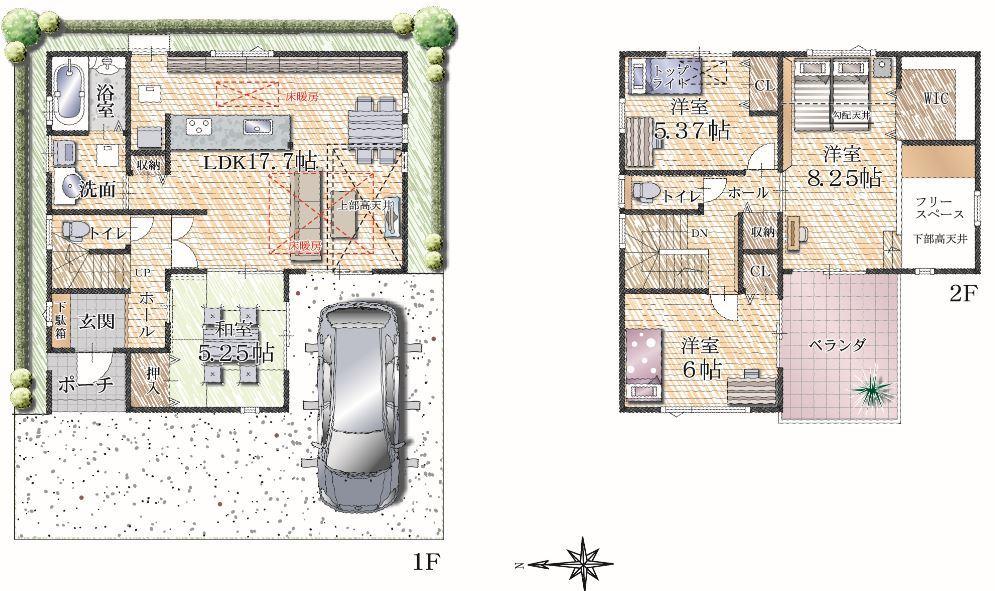 (No. 2 place (in the model House published)), Price 43,700,000 yen, 4LDK+S, Land area 100.06 sq m , Building area 104.62 sq m
(2号地(モデルハウス公開中))、価格4370万円、4LDK+S、土地面積100.06m2、建物面積104.62m2
Rendering (introspection)完成予想図(内観) 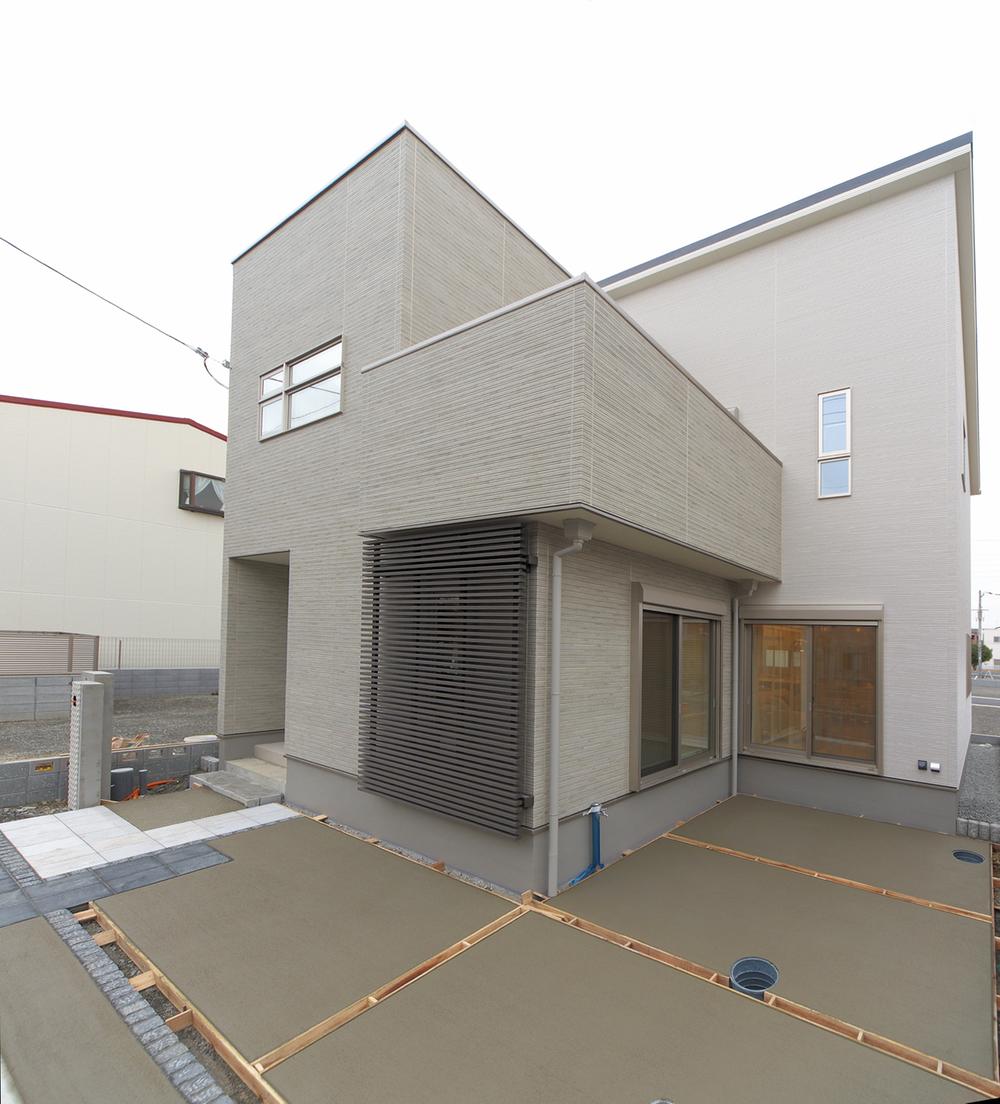 Model house No. 2 place Now open
モデルハウス2号地 公開中
Local appearance photo現地外観写真 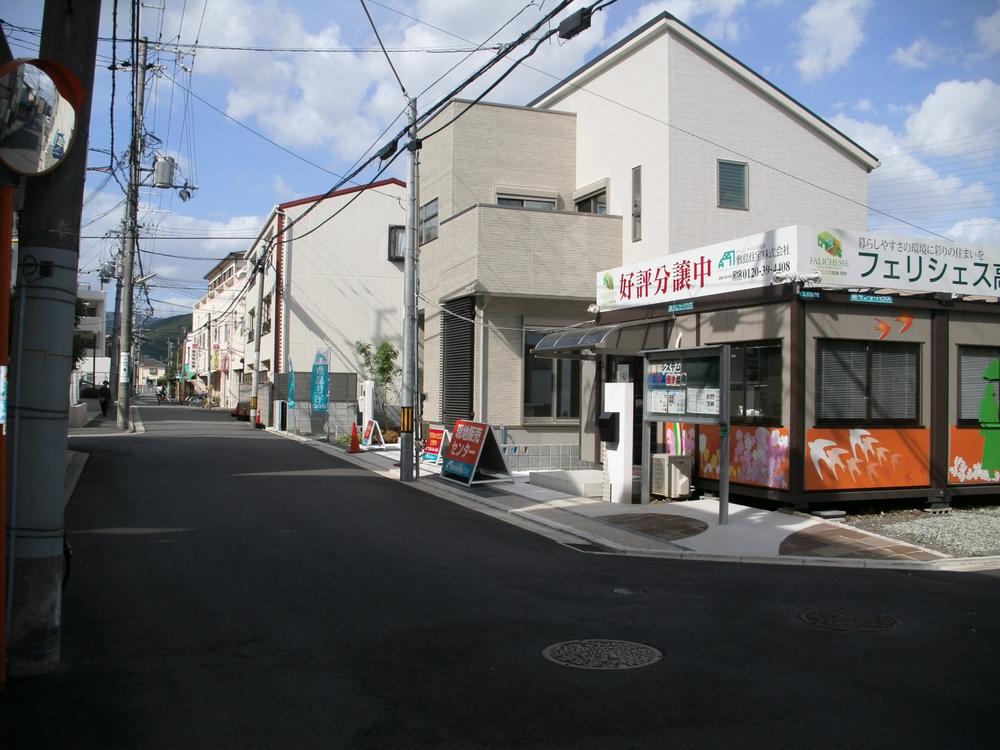 Local (08 May 2013) Shooting
現地(2013年08月)撮影
Local photos, including front road前面道路含む現地写真 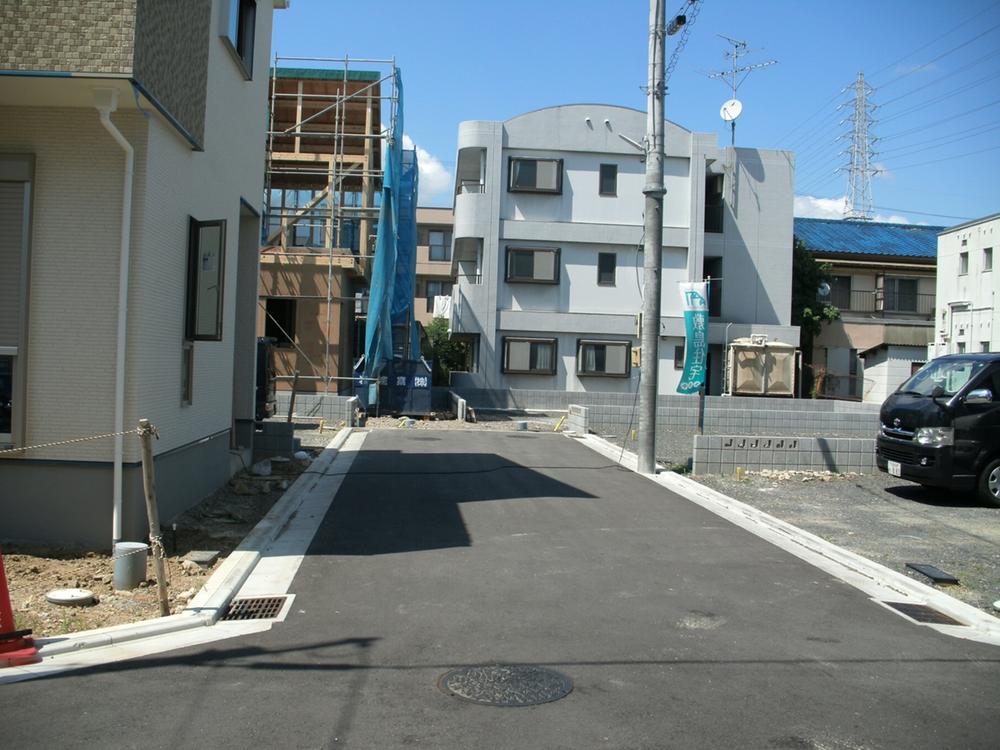 Local (08 May 2013) Shooting
現地(2013年08月)撮影
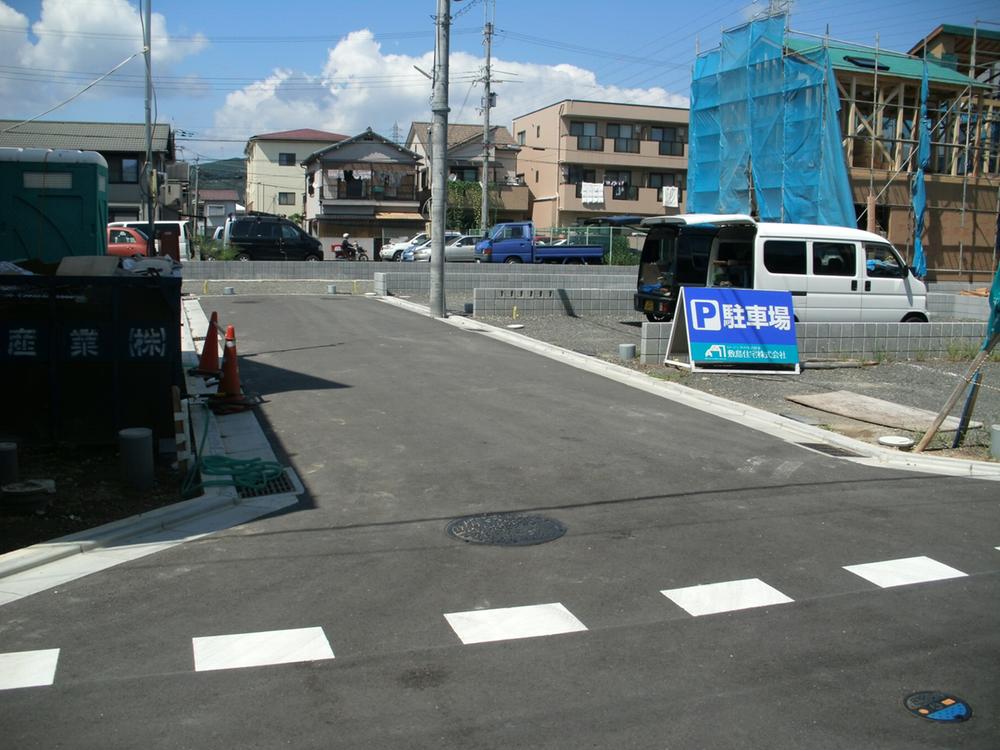 Local (08 May 2013) Shooting
現地(2013年08月)撮影
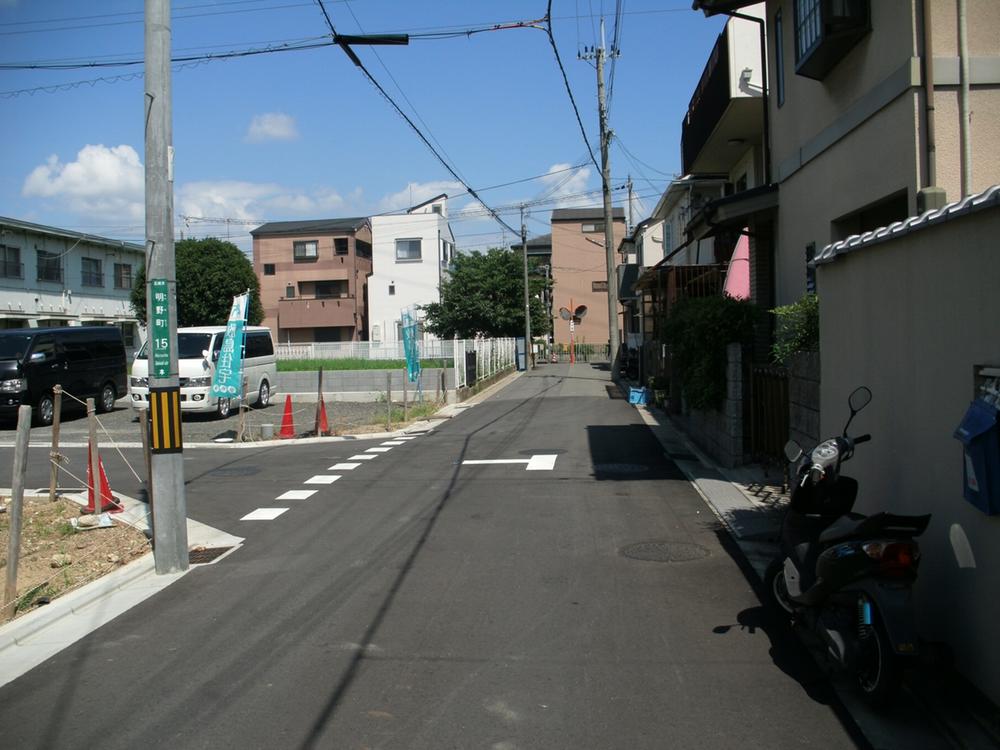 Local (08 May 2013) Shooting
現地(2013年08月)撮影
Floor plan間取り図 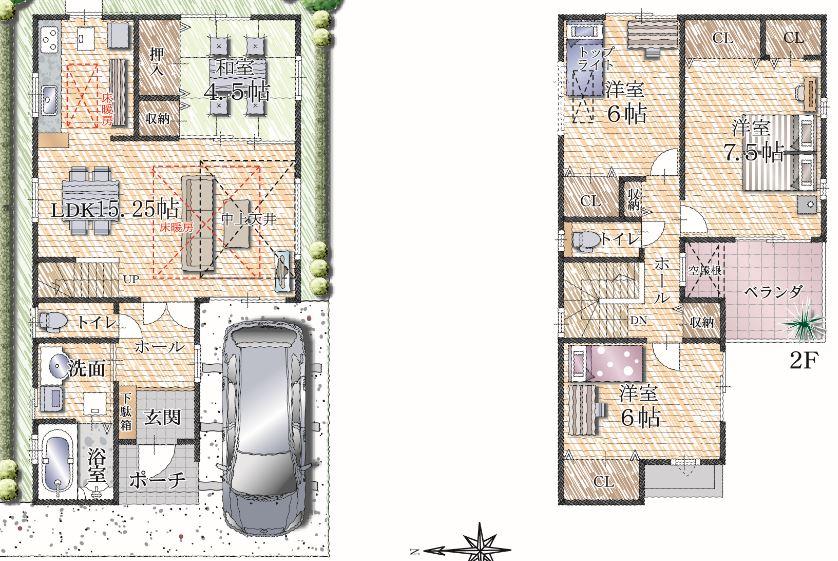 Second edition model house
第二弾モデルハウス
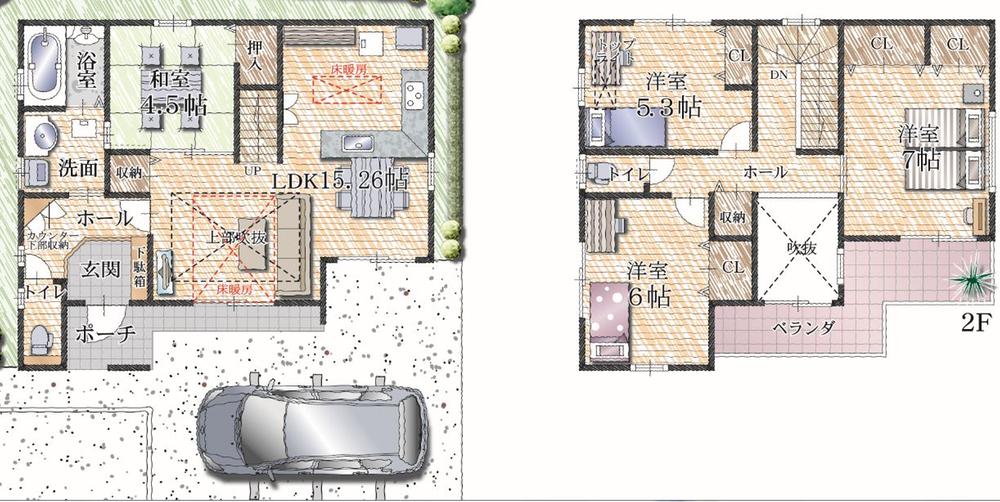 Second edition model house
第二弾モデルハウス
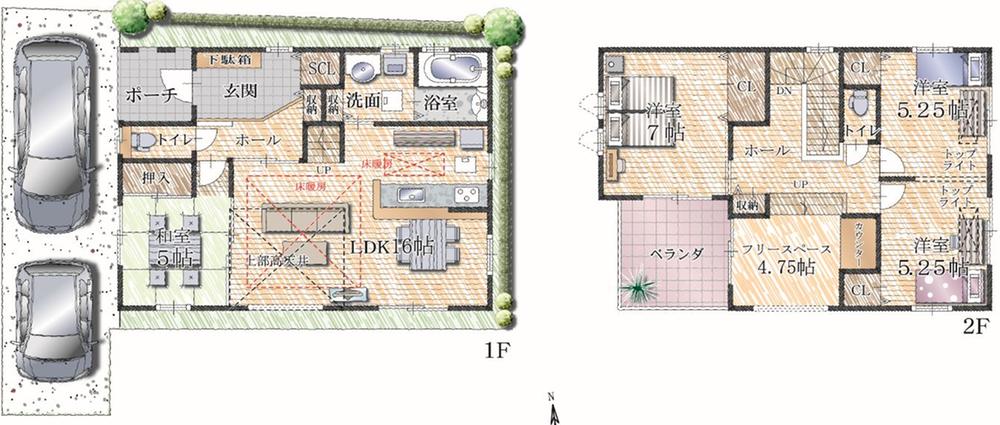 Second edition model house
第二弾モデルハウス
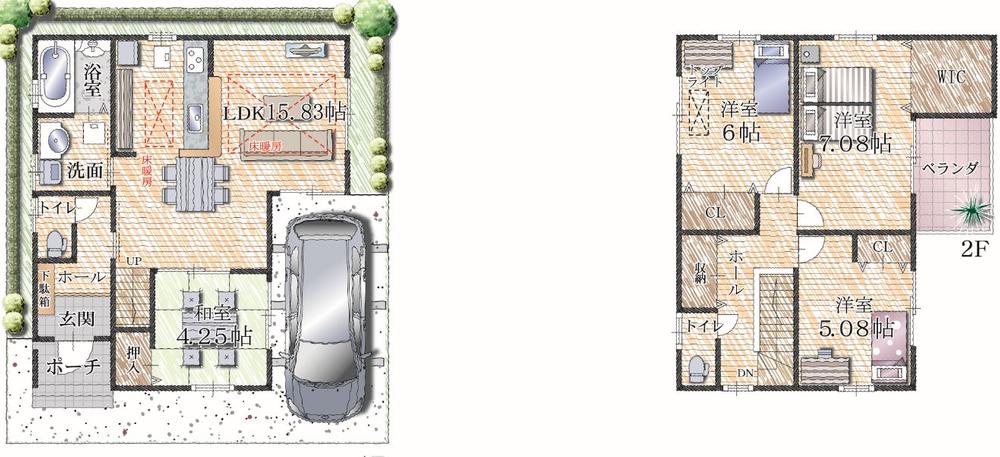 Second edition model house
第二弾モデルハウス
Kindergarten ・ Nursery幼稚園・保育園 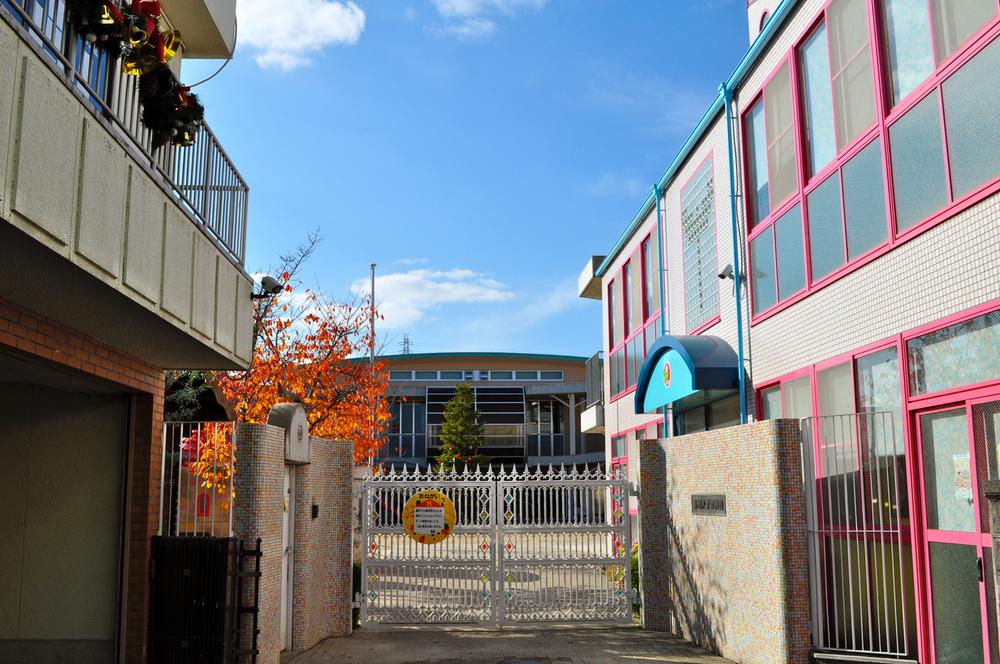 320m to Takatsuki Futaba kindergarten
高槻双葉幼稚園まで320m
Primary school小学校 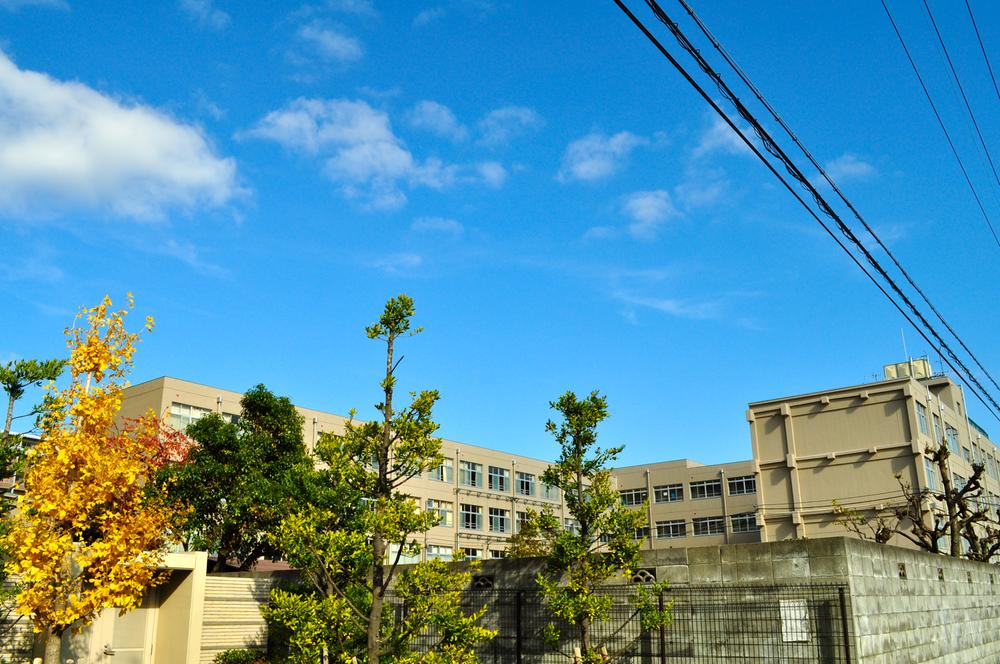 370m to Matsubara elementary school
松原小学校まで370m
Cooling and heating ・ Air conditioning冷暖房・空調設備 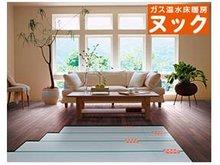 It has been adopted two places standard in LDK a healthy and comfortable gas floor heating. Kind to the body without danced also dust because radiation expressions that do not cause the wind. Is an ideal heating of Zukansokunetsu.
健康で快適なガス床暖房をLDKに二か所標準採用しました。風を起こさない輻射式だからほこりも舞わず体にも優しい。頭寒足熱の理想的な暖房です。
Other Equipmentその他設備 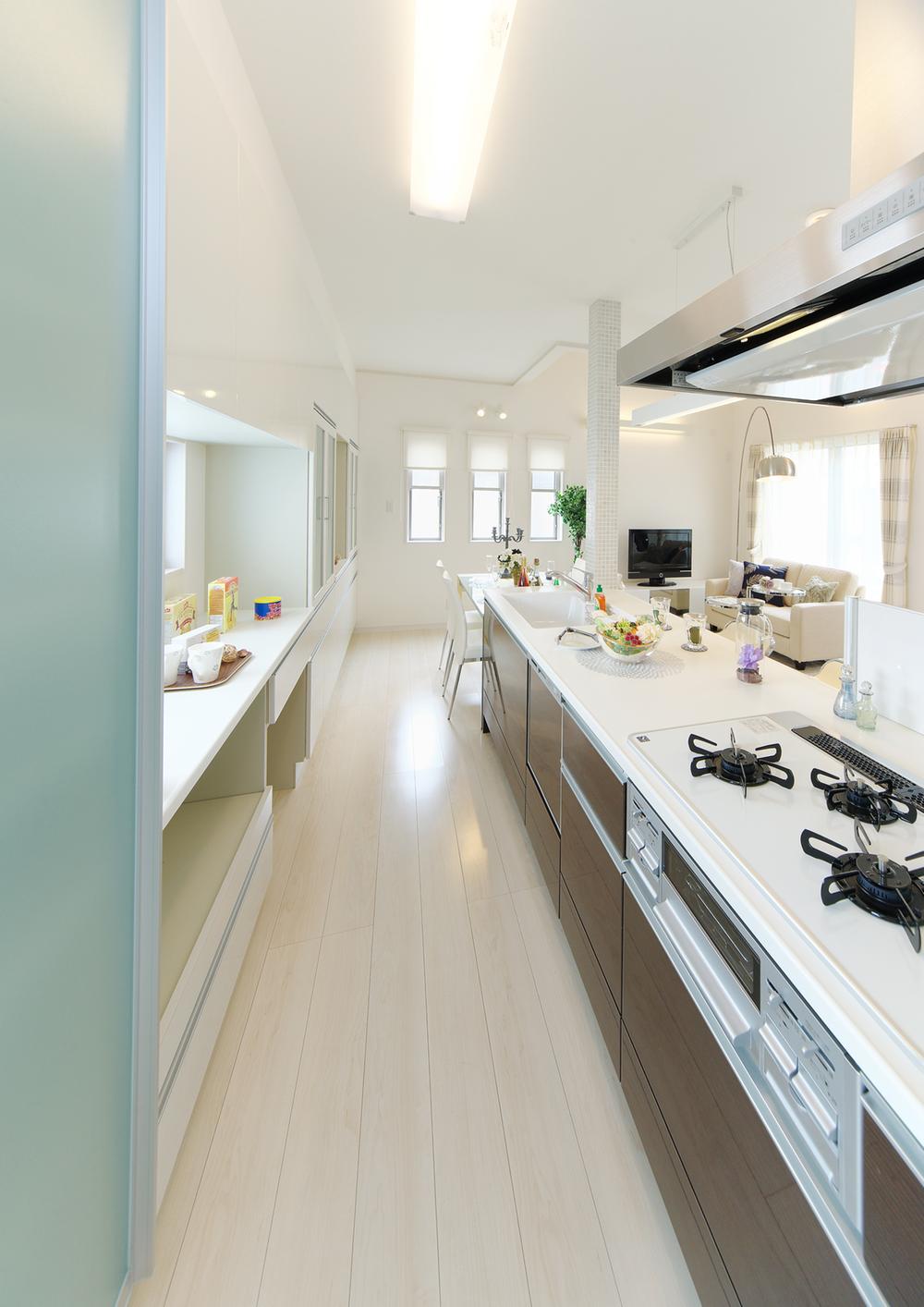 Artificial marble countertops, Sensor with a glass top stove, Slide storage, Dish washing and drying machine, Equipped with a beginning advanced features quiet and wide sink. Select also the standard specification of further IH cooking heater. Rich option is also attractive. Panasonic ・ Takara Standard ・ You can choose from three manufacturers of Cleanup
人造大理石カウンタートップ、センサー付きガラストップコンロ、スライド収納、食器洗浄乾燥機、静かでワイドなシンクをはじめ先進機能を搭載。さらにIHクッキングヒーターの選択も標準仕様。豊富なオプションも魅力です。Panasonic・タカラスタンダード・クリナップの3メーカーからお選びいただけます
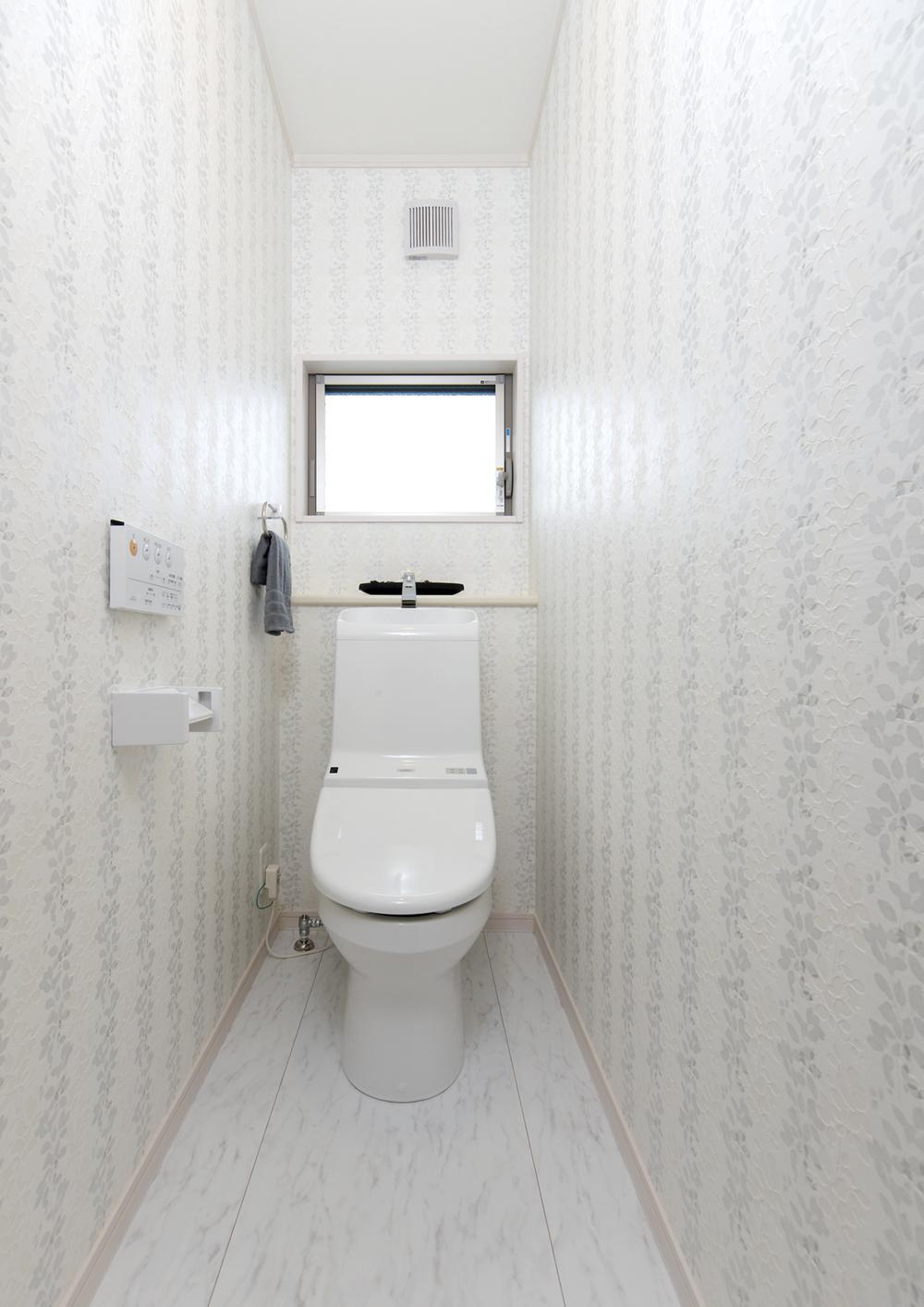 Toilet shower toilet integrated of TOTO. Toilet bowl is strongly scratch dirt and bacteria, Remove the dirt with a strong detergency. Because the shape that can ensure a good dry waterways of drainage, Clean and pleasantly spend unlikely every day
トイレはTOTOのシャワートイレ一体型。便器はキズ汚れや細菌に強く、強力な洗浄力で汚れを落とす。水切れの良いドライな水路を確保できる形状なので、毎日清潔に気持ちよくすごせそう
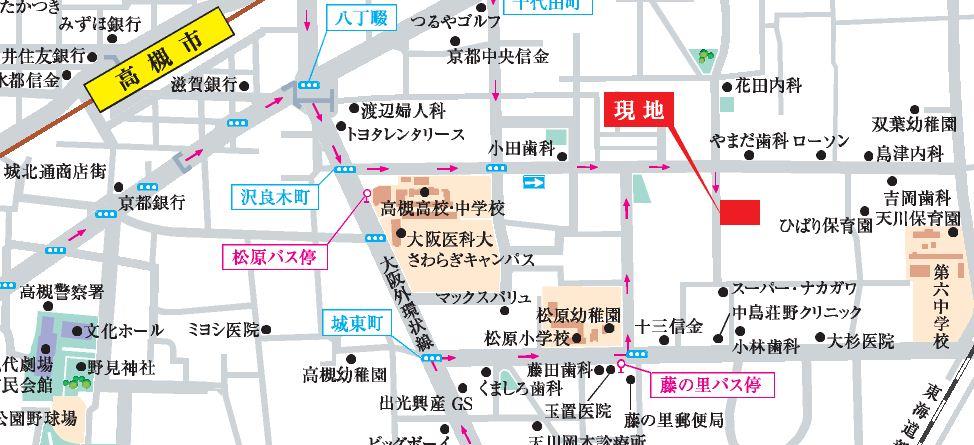 Local guide map
現地案内図
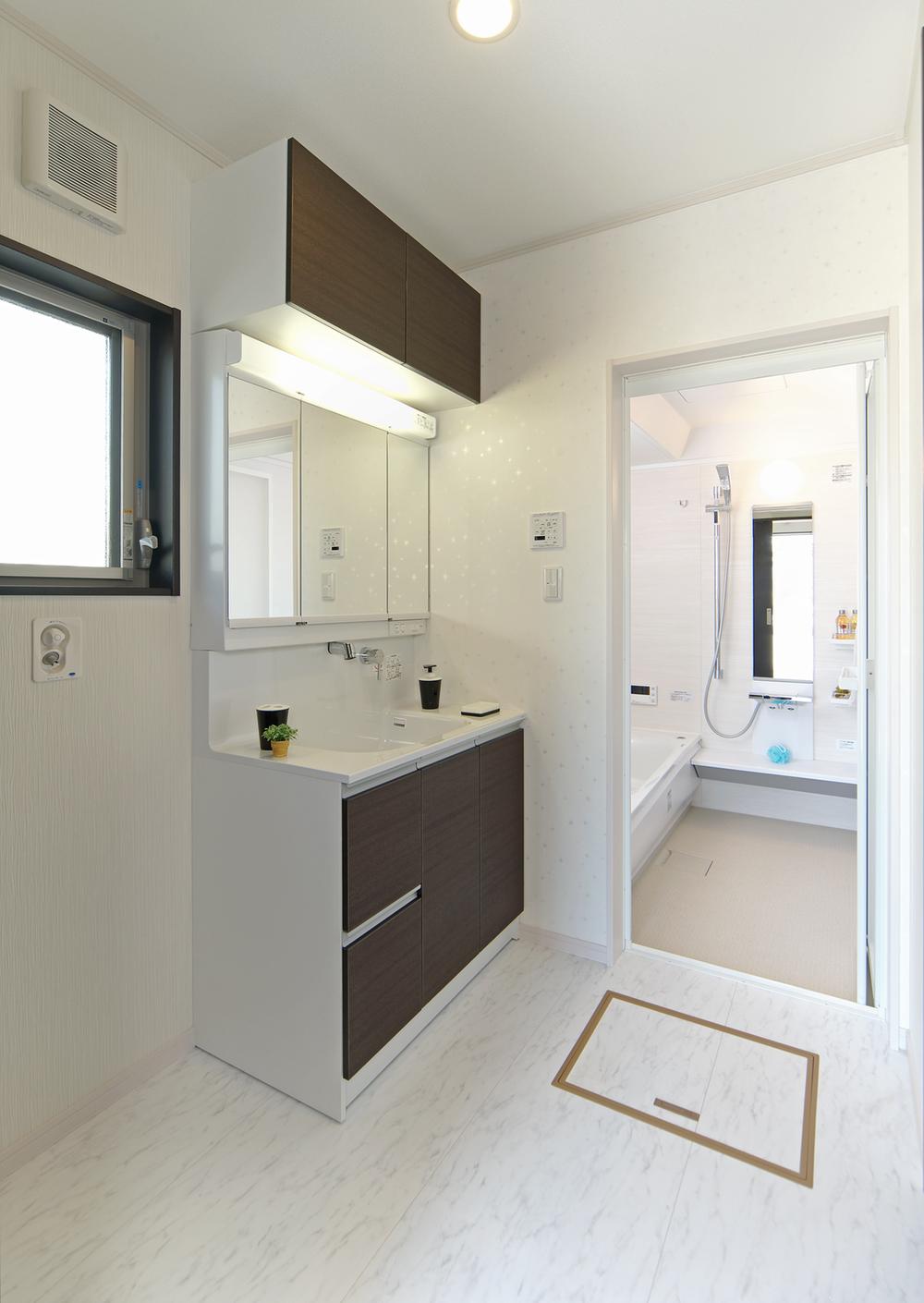 Adopted TOTO and Panasonic also vanity. Capacity plenty of integrated basin bowl counter, Kagamiura is clear of storage space, Wash the bowl to every nook and corner single-lever shower faucet, etc., It is vanity to realize the goodness of design and usability.
洗面化粧台にもTOTOとPanasonicを採用。容量たっぷりの一体型洗面ボウルカウンター、鏡裏はゆとりの収納スペース、ボウルを隅々まで洗えるシングルレバーシャワー水栓など、デザイン性と使い勝手の良さを実現した洗面化粧台です。
Power generation ・ Hot water equipment発電・温水設備 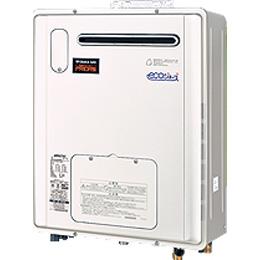 Standard adopted automatic Buro function with hot water heater, which was also consideration of the global environment in the efficient use of energy
エネルギーの有効利用で地球環境にも配慮した自動ぶろ機能付き給湯暖房機を標準採用
The entire compartment Figure全体区画図 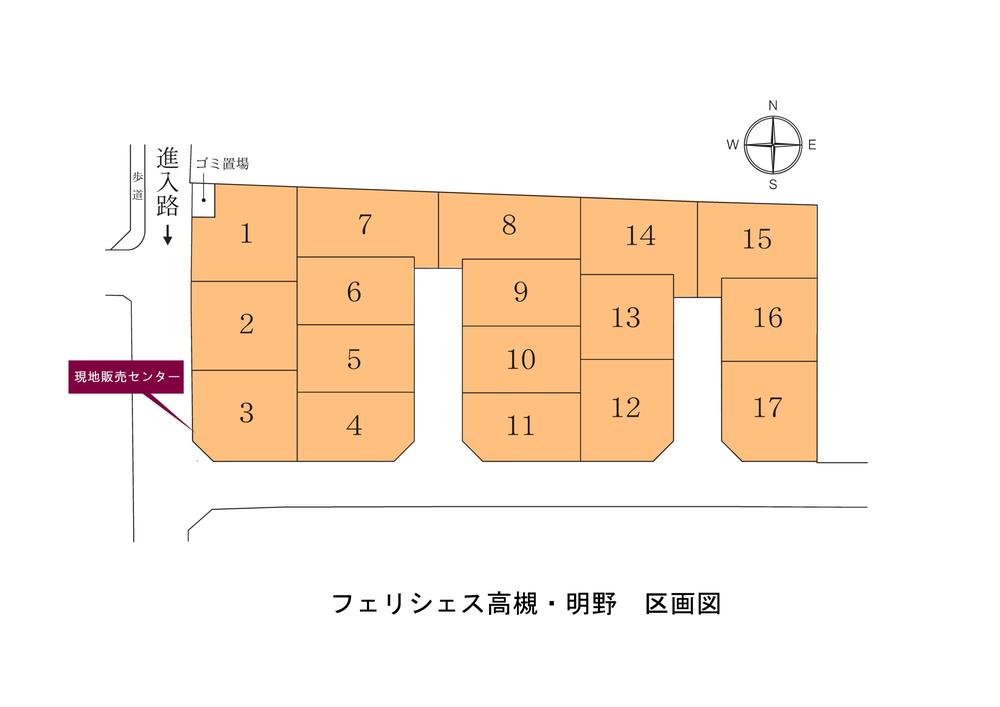 High-quality living comfort to the living-friendliness of the environment, Sophisticated streets all 17 compartments and a variety of plan
暮らしやすさの環境に上質な暮らし心地、多彩なプランと洗練された街並み全17区画
Primary school小学校 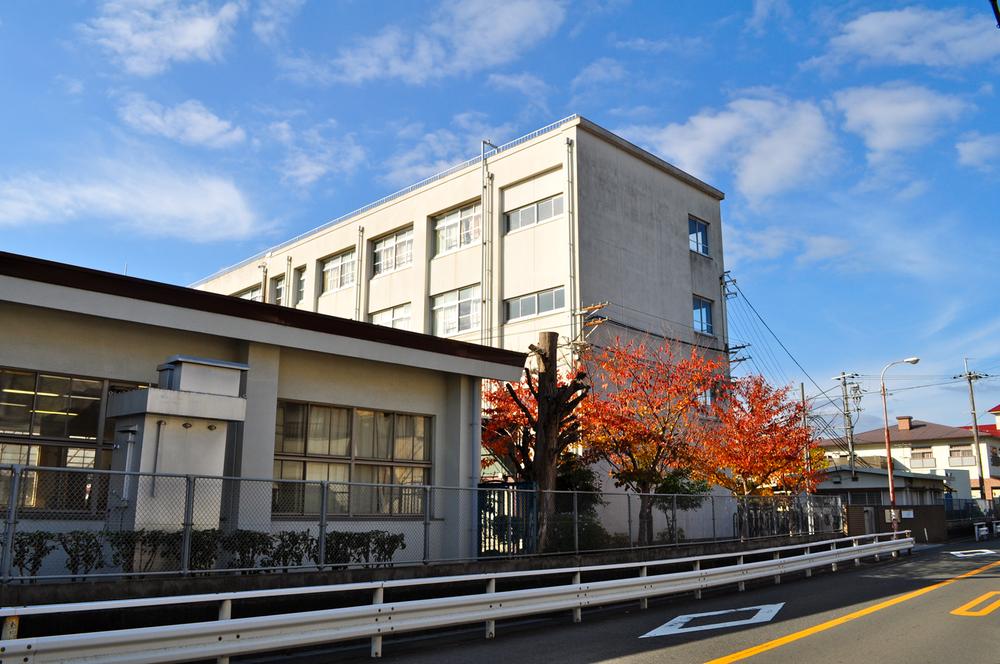 420m until the sixth junior high school
第六中学校まで420m
Shopping centreショッピングセンター 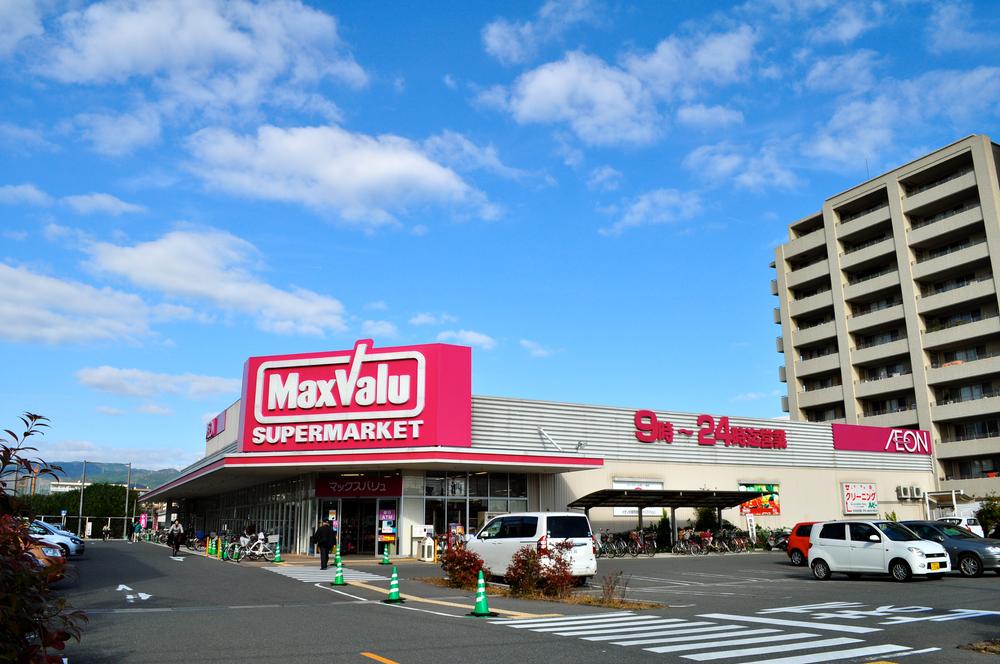 Maxvalu 470m to Takatsuki south shop
マックスバリュ高槻南店まで470m
Supermarketスーパー 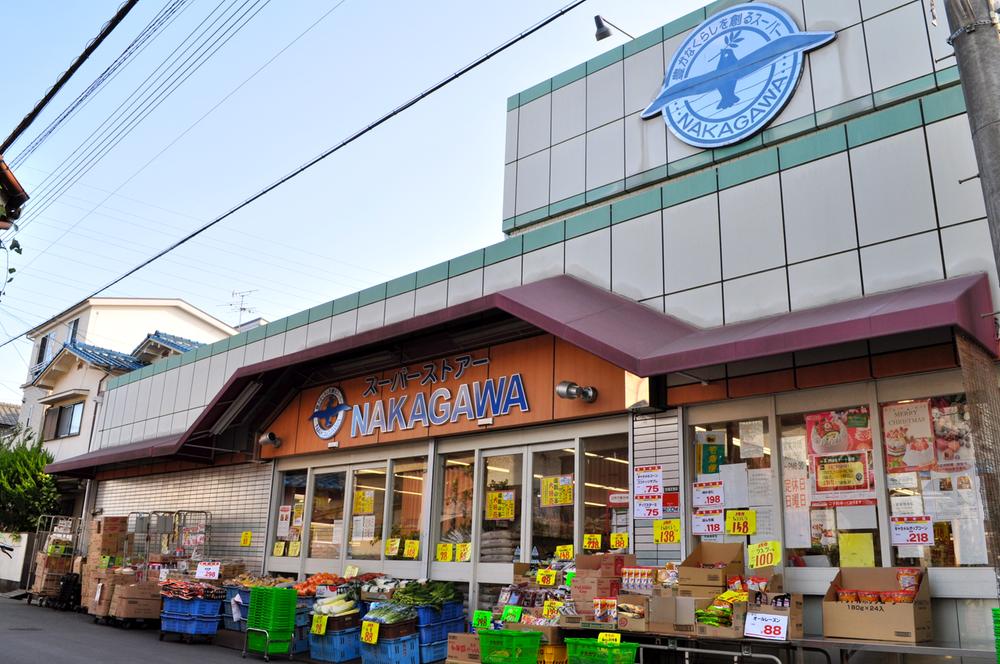 170m until the Super Store Nakagawa
スーパーストアナカガワまで170m
Hospital病院 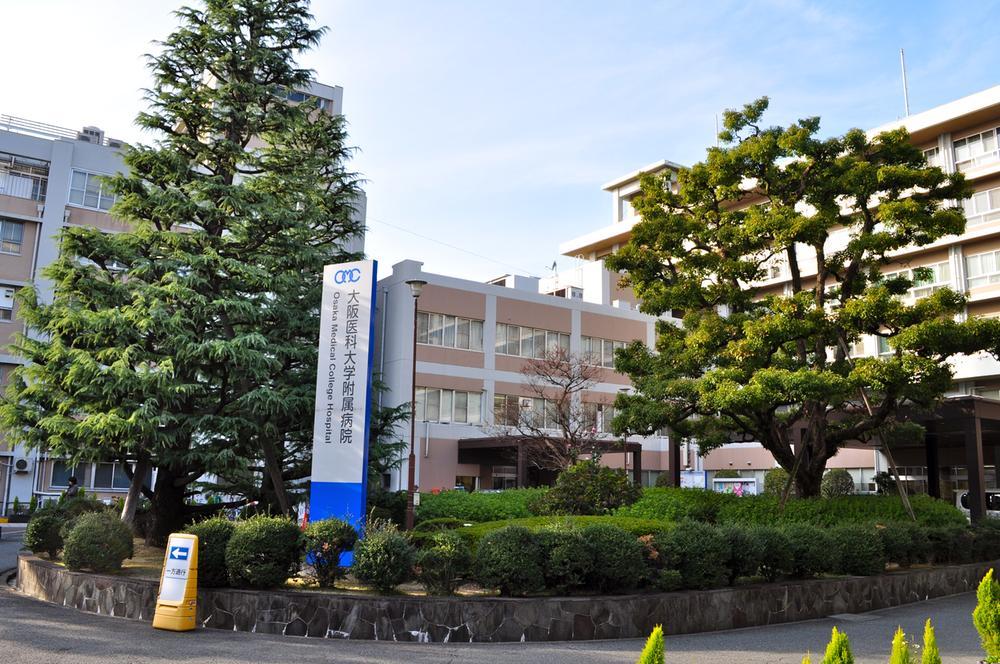 Osaka Medical College 1050m to Hospital
大阪医科大学付属病院まで1050m
Park公園 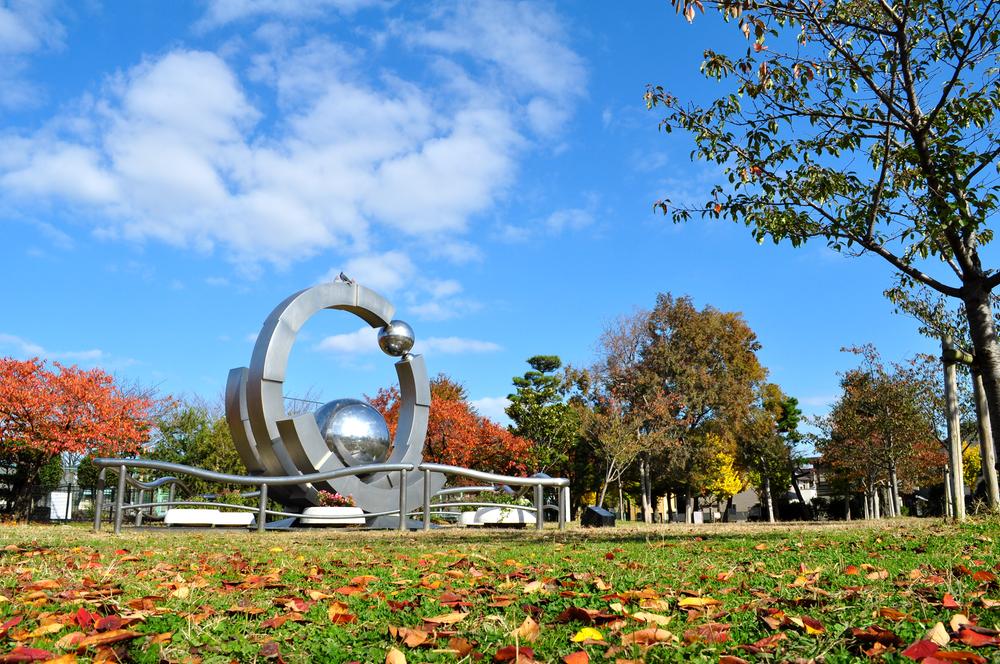 1700m to the ruins of a castle park
城跡公園まで1700m
Location
| 







































