New Homes » Kansai » Osaka prefecture » Takatsuki
 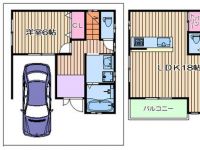
| | Osaka Takatsuki 大阪府高槻市 |
| Hankyu Kyoto Line "Takatsuki" 15 minutes Ayumi Otsuka 5 minutes by bus 阪急京都線「高槻市」バス15分大塚歩5分 |
| LDK18 tatami mats or more, roof balcony, Barrier-free, System kitchen, Bathroom 1 tsubo or more, All living room flooring, Bathroom Dryer, All room storage, Face-to-face kitchen, TV monitor interphone, LDK18畳以上、ルーフバルコニー、バリアフリー、システムキッチン、浴室1坪以上、全居室フローリング、浴室乾燥機、全居室収納、対面式キッチン、TVモニタ付インターホン、 |
| LDK18 tatami mats or more, roof balcony, Barrier-free, System kitchen, Bathroom 1 tsubo or more, All living room flooring, Bathroom Dryer, All room storage, Face-to-face kitchen, TV monitor interphone, Dish washing dryer, Water filter, Three-story or more, City gas LDK18畳以上、ルーフバルコニー、バリアフリー、システムキッチン、浴室1坪以上、全居室フローリング、浴室乾燥機、全居室収納、対面式キッチン、TVモニタ付インターホン、食器洗乾燥機、浄水器、3階建以上、都市ガス |
Features pickup 特徴ピックアップ | | LDK18 tatami mats or more / System kitchen / Bathroom Dryer / All room storage / Face-to-face kitchen / Barrier-free / Bathroom 1 tsubo or more / TV monitor interphone / All living room flooring / Dish washing dryer / Water filter / Three-story or more / City gas / roof balcony LDK18畳以上 /システムキッチン /浴室乾燥機 /全居室収納 /対面式キッチン /バリアフリー /浴室1坪以上 /TVモニタ付インターホン /全居室フローリング /食器洗乾燥機 /浄水器 /3階建以上 /都市ガス /ルーフバルコニー | Price 価格 | | 26,800,000 yen 2680万円 | Floor plan 間取り | | 4LDK 4LDK | Units sold 販売戸数 | | 1 units 1戸 | Land area 土地面積 | | 65.72 sq m (19.88 tsubo) (Registration) 65.72m2(19.88坪)(登記) | Building area 建物面積 | | 105.12 sq m (31.79 tsubo) (Registration) 105.12m2(31.79坪)(登記) | Driveway burden-road 私道負担・道路 | | Nothing 無 | Completion date 完成時期(築年月) | | May 2013 2013年5月 | Address 住所 | | Osaka Takatsuki Takenouchi-cho 大阪府高槻市竹の内町 | Traffic 交通 | | Hankyu Kyoto Line "Takatsuki" 15 minutes Ayumi Otsuka 5 minutes by bus 阪急京都線「高槻市」バス15分大塚歩5分
| Contact お問い合せ先 | | Pitattohausu Namba Parks before store (stock) El ・ Est Corporation TEL: 0800-603-9411 [Toll free] mobile phone ・ Also available from PHS
Caller ID is not notified
Please contact the "saw SUUMO (Sumo)"
If it does not lead, If the real estate company ピタットハウスなんばパークス前店(株)エル・エストコーポレーションTEL:0800-603-9411【通話料無料】携帯電話・PHSからもご利用いただけます
発信者番号は通知されません
「SUUMO(スーモ)を見た」と問い合わせください
つながらない方、不動産会社の方は
| Expenses 諸費用 | | Building certification application fee: 400,000 yen / Bulk, Exterior construction cost: 600,000 yen / Bulk 建築確認申請費:40万円/一括、外構工事費:60万円/一括 | Building coverage, floor area ratio 建ぺい率・容積率 | | 60% ・ 200% 60%・200% | Time residents 入居時期 | | Immediate available 即入居可 | Land of the right form 土地の権利形態 | | Ownership 所有権 | Structure and method of construction 構造・工法 | | Wooden three-story 木造3階建 | Overview and notices その他概要・特記事項 | | Facilities: Public Water Supply, This sewage, City gas, Building confirmation number: first J12-01325, Parking: car space 設備:公営水道、本下水、都市ガス、建築確認番号:第J12-01325、駐車場:カースペース | Company profile 会社概要 | | <Mediation> governor of Osaka Prefecture (1) No. 053570 Pitattohausu Namba Parks before store (stock) El ・ Est Corporation Yubinbango556-0011 Osaka-shi, Osaka, Naniwa-ku, Nanbanaka 1-18-15 <仲介>大阪府知事(1)第053570号ピタットハウスなんばパークス前店(株)エル・エストコーポレーション〒556-0011 大阪府大阪市浪速区難波中1-18-15 |
Local appearance photo現地外観写真 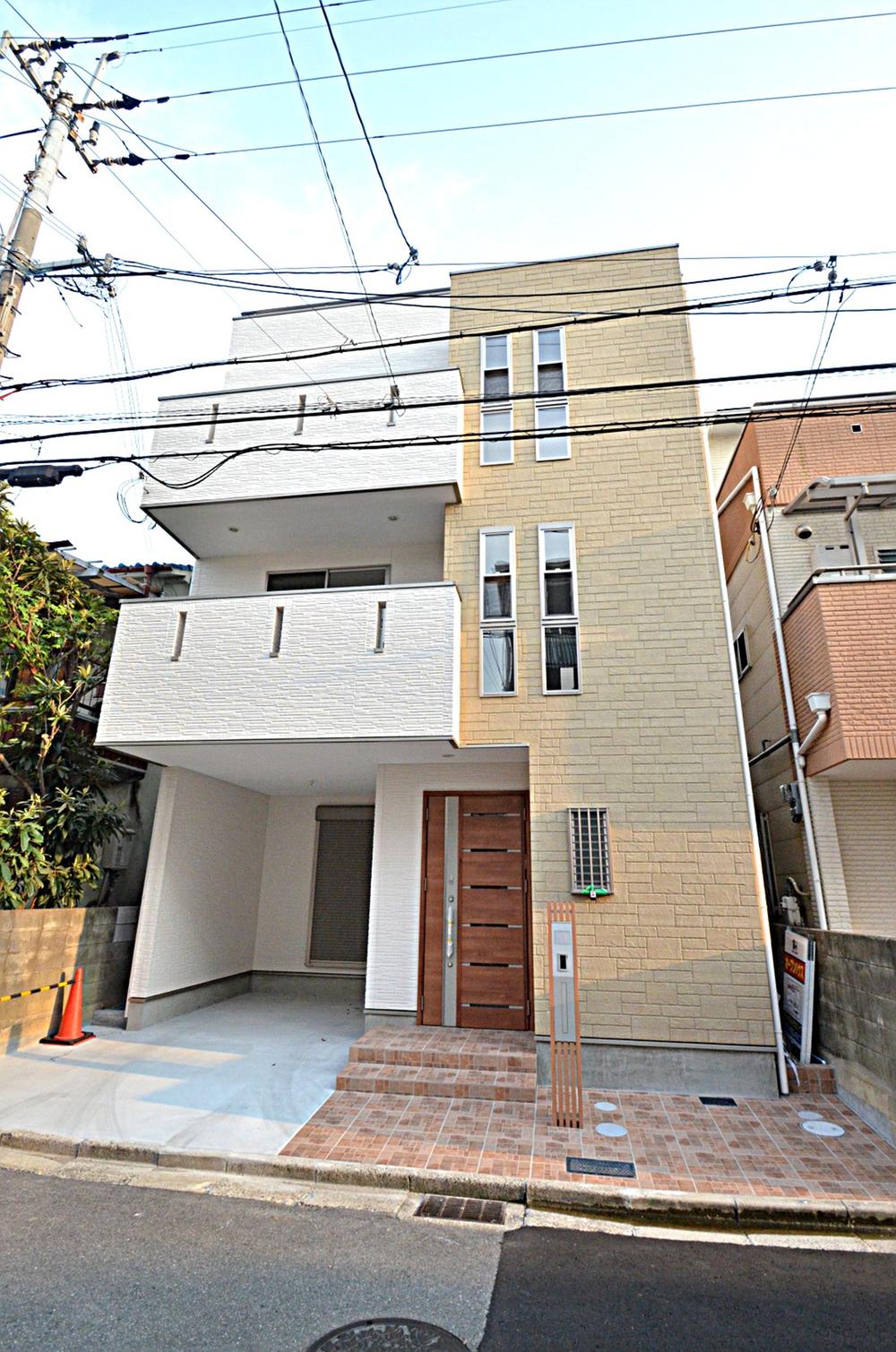 Local (May 2013) Shooting
現地(2013年5月)撮影
Floor plan間取り図  26,800,000 yen, 4LDK, Land area 65.72 sq m , Building area 105.12 sq m
2680万円、4LDK、土地面積65.72m2、建物面積105.12m2
Livingリビング 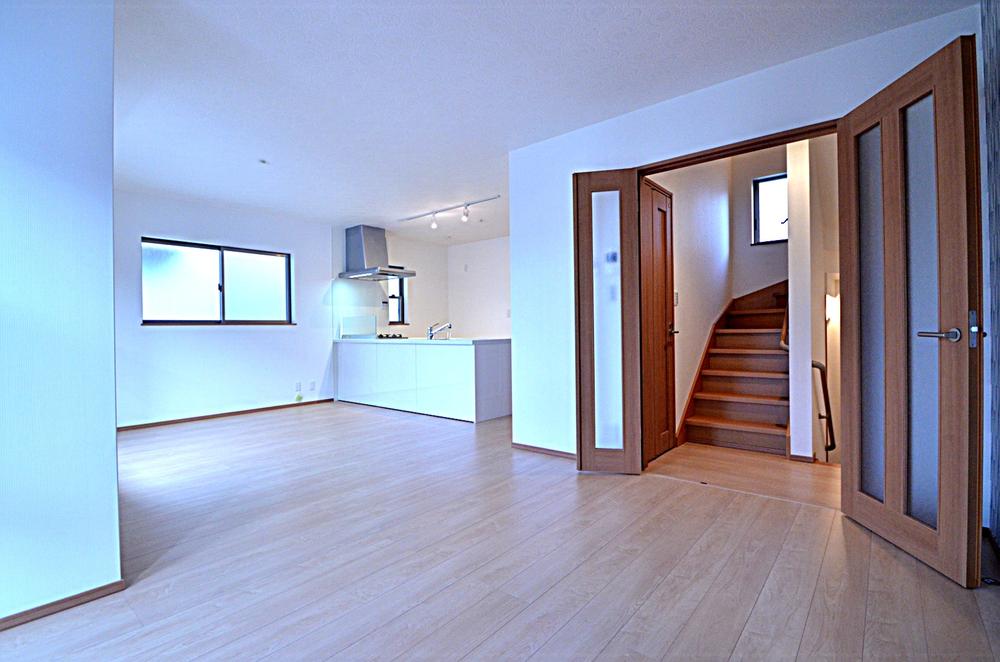 Local (May 2013) Shooting
現地(2013年5月)撮影
Bathroom浴室 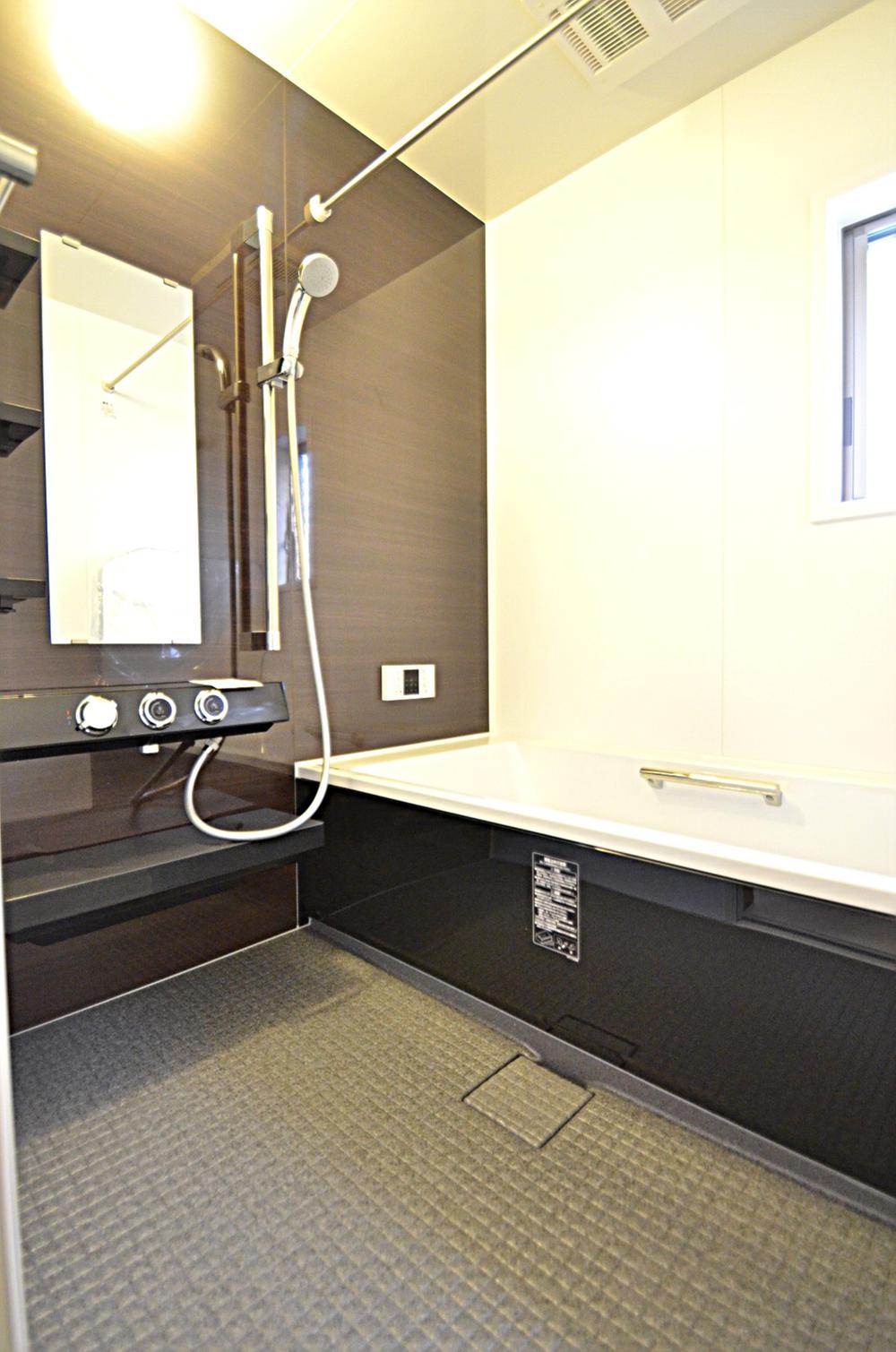 Local (May 2013) Shooting
現地(2013年5月)撮影
Kitchenキッチン 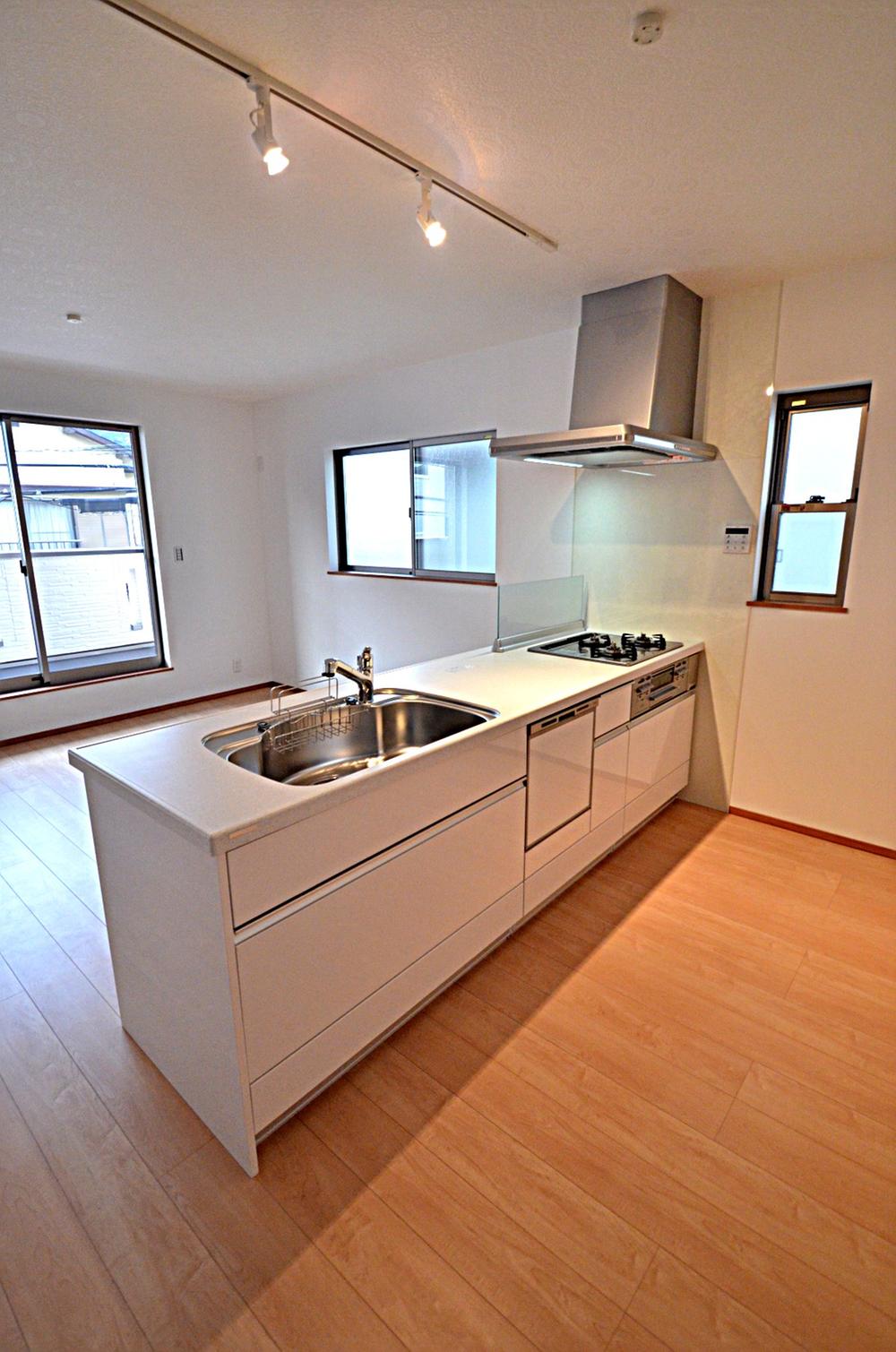 Local (May 2013) Shooting
現地(2013年5月)撮影
Balconyバルコニー 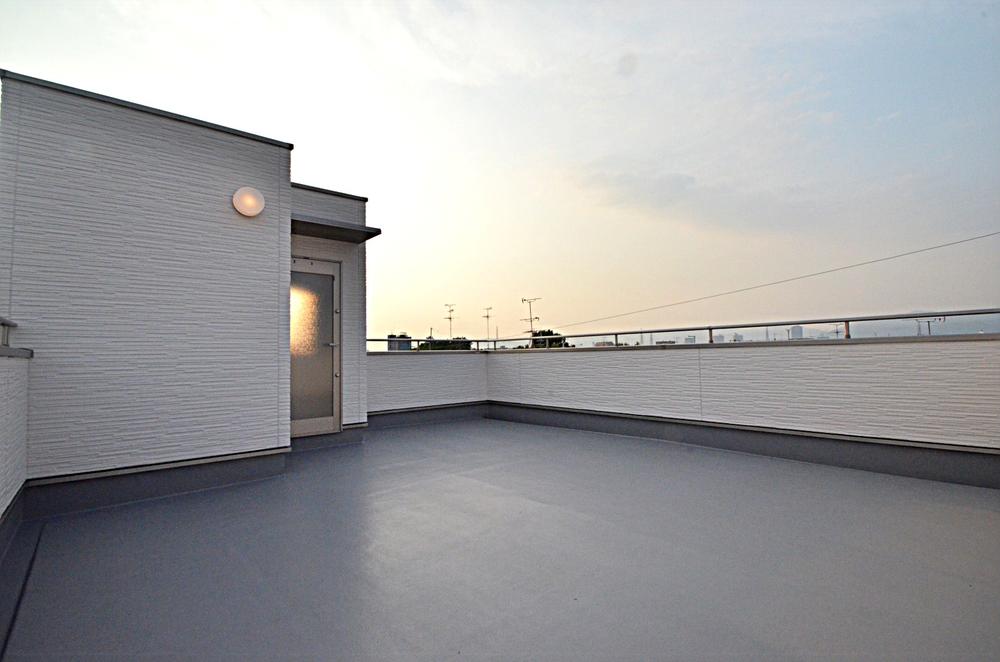 Local (May 2013) Shooting
現地(2013年5月)撮影
Location
|







