New Homes » Kansai » Osaka prefecture » Takatsuki
 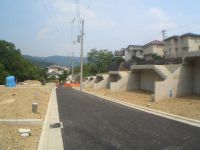
| | Osaka Takatsuki 大阪府高槻市 |
| Hankyu Kyoto Line "Takatsuki" 10 minutes Central Park walk 11 minutes by bus 阪急京都線「高槻市」バス10分中央公園歩11分 |
| ■ 3 House reblogged imposing completed! ■ Hankyu ・ Available at JR and 2WAY. ■ Exterior construction cost included! ■3邸が堂々完成しました!■阪急・JRと2WAYで利用出来ます。■外構工事費込! |
| ☆ Green is full of developed subdivision! There is a sense of open ☆ North Hiyoshidai elementary school ・ Shibatani junior high school ☆緑溢れる開発された分譲地です!開放感ありますよ☆北日吉台小学校・芝谷中学校 |
Features pickup 特徴ピックアップ | | Corresponding to the flat-35S / Year Available / Parking two Allowed / 2 along the line more accessible / Energy-saving water heaters / See the mountain / Facing south / System kitchen / Bathroom Dryer / Yang per good / All room storage / Siemens south road / A quiet residential area / LDK15 tatami mats or more / Around traffic fewer / Japanese-style room / Washbasin with shower / Face-to-face kitchen / Toilet 2 places / Bathroom 1 tsubo or more / 2-story / South balcony / Double-glazing / Nantei / Underfloor Storage / The window in the bathroom / TV monitor interphone / High-function toilet / Leafy residential area / Ventilation good / Water filter / City gas / All rooms are two-sided lighting / Development subdivision in / All rooms facing southeast フラット35Sに対応 /年内入居可 /駐車2台可 /2沿線以上利用可 /省エネ給湯器 /山が見える /南向き /システムキッチン /浴室乾燥機 /陽当り良好 /全居室収納 /南側道路面す /閑静な住宅地 /LDK15畳以上 /周辺交通量少なめ /和室 /シャワー付洗面台 /対面式キッチン /トイレ2ヶ所 /浴室1坪以上 /2階建 /南面バルコニー /複層ガラス /南庭 /床下収納 /浴室に窓 /TVモニタ付インターホン /高機能トイレ /緑豊かな住宅地 /通風良好 /浄水器 /都市ガス /全室2面採光 /開発分譲地内 /全室東南向き | Event information イベント情報 | | Local guide Board (Please be sure to ask in advance) schedule / Every Saturday, Sunday and public holidays time / 10:00 ~ 18:30 ☆ Our contract bidder limited! Air conditioning two or all rooms lighting gift 現地案内会(事前に必ずお問い合わせください)日程/毎週土日祝時間/10:00 ~ 18:30☆当社ご契約者様限定!エアコン2台または全室照明プレゼント | Price 価格 | | 25,900,000 yen ~ 30,900,000 yen 2590万円 ~ 3090万円 | Floor plan 間取り | | 4LDK 4LDK | Units sold 販売戸数 | | 6 units 6戸 | Total units 総戸数 | | 10 units 10戸 | Land area 土地面積 | | 120 sq m ~ 135.3 sq m (registration) 120m2 ~ 135.3m2(登記) | Building area 建物面積 | | 95.98 sq m ~ 100.02 sq m (measured) 95.98m2 ~ 100.02m2(実測) | Driveway burden-road 私道負担・道路 | | Road width: 4.7m, Asphaltic pavement 道路幅:4.7m、アスファルト舗装 | Completion date 完成時期(築年月) | | 2013 end of November 2013年11月末 | Address 住所 | | Osaka Takatsuki Yayoigaoka-cho, 100-342 大阪府高槻市弥生が丘町100-342他 | Traffic 交通 | | Hankyu Kyoto Line "Takatsuki" 10 minutes Central Park walk 11 minutes by bus
JR Tokaido Line "Takatsuki" bus 9 minutes Central Park walk 11 minutes 阪急京都線「高槻市」バス10分中央公園歩11分
JR東海道本線「高槻」バス9分中央公園歩11分
| Related links 関連リンク | | [Related Sites of this company] 【この会社の関連サイト】 | Contact お問い合せ先 | | Anetosu housing (Ltd.) TEL: 0800-603-7832 [Toll free] mobile phone ・ Also available from PHS
Caller ID is not notified
Please contact the "saw SUUMO (Sumo)"
If it does not lead, If the real estate company アネトス住宅(株)TEL:0800-603-7832【通話料無料】携帯電話・PHSからもご利用いただけます
発信者番号は通知されません
「SUUMO(スーモ)を見た」と問い合わせください
つながらない方、不動産会社の方は
| Building coverage, floor area ratio 建ぺい率・容積率 | | Kenpei rate: 50%, Volume ratio: 100% 建ペい率:50%、容積率:100% | Time residents 入居時期 | | Consultation 相談 | Land of the right form 土地の権利形態 | | Ownership 所有権 | Structure and method of construction 構造・工法 | | Wooden 2-story (framing method) 木造2階建(軸組工法) | Use district 用途地域 | | One low-rise 1種低層 | Land category 地目 | | Residential land 宅地 | Other limitations その他制限事項 | | Regulations have by the Landscape Act, Residential land development construction regulation area, Height district 景観法による規制有、宅地造成工事規制区域、高度地区 | Overview and notices その他概要・特記事項 | | Building confirmation number: No. H25SHC100000, Flat 35 Available (however application administrative fee ¥ 60,000 yen burden) 建築確認番号:第H25SHC100000号、フラット35利用可(但し申請事務手数料¥60,000円負担) | Company profile 会社概要 | | <Mediation> governor of Osaka Prefecture (1) the first 052,882 No. Anetosu Housing Corporation Yubinbango573-0022 Hirakata, Osaka Miyanosaka 2-9-9 <仲介>大阪府知事(1)第052882号アネトス住宅(株)〒573-0022 大阪府枚方市宮之阪2-9-9 |
Local appearance photo現地外観写真 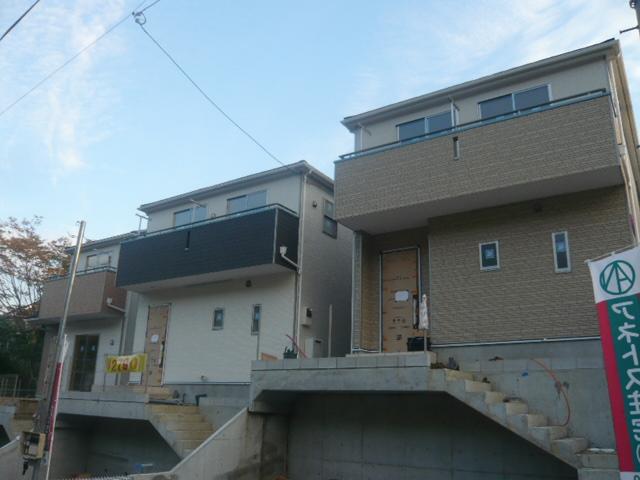 Imposing completed!
堂々完成!
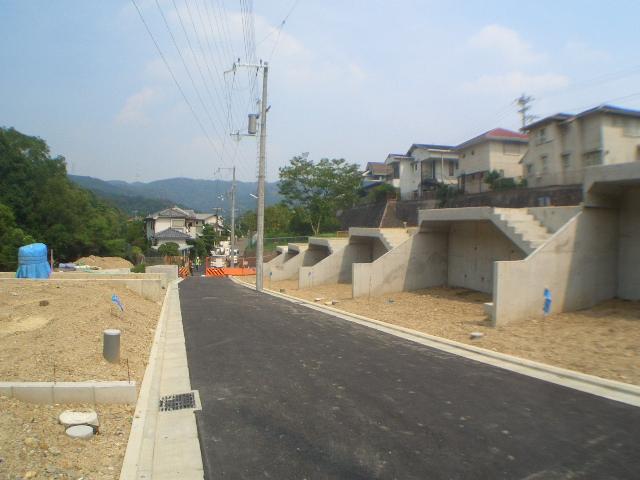 Local photos, including front road
前面道路含む現地写真
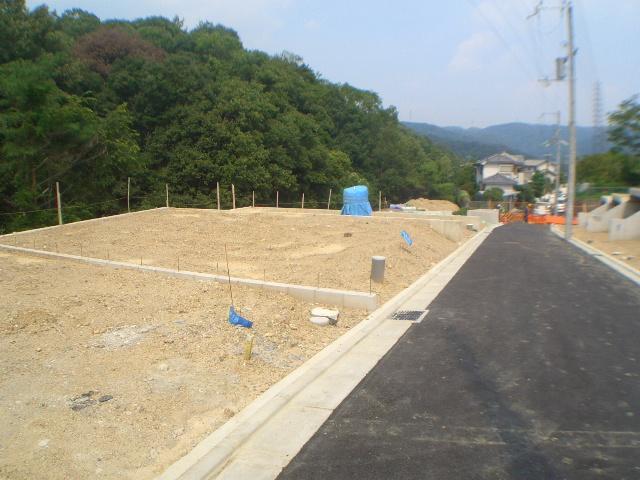 Local photos, including front road
前面道路含む現地写真
Floor plan間取り図 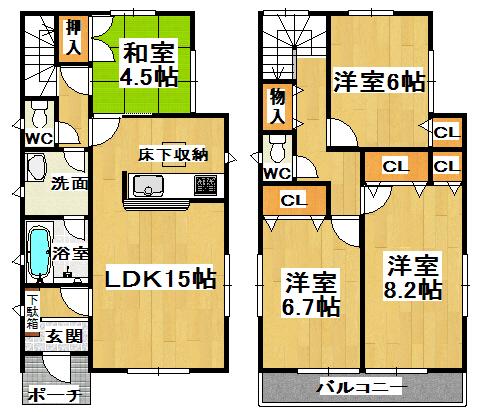 (10 Building), Price 27,900,000 yen, 4LDK, Land area 120 sq m , Building area 95.98 sq m
(10号棟)、価格2790万円、4LDK、土地面積120m2、建物面積95.98m2
Same specifications photos (living)同仕様写真(リビング) 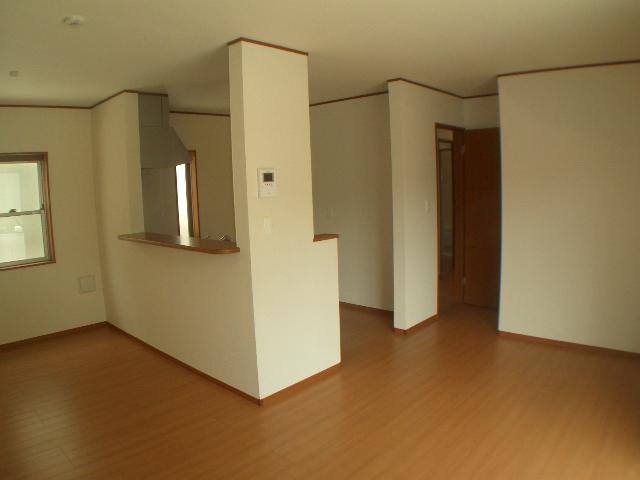 The company construction cases
同社施工例
Same specifications photo (bathroom)同仕様写真(浴室) 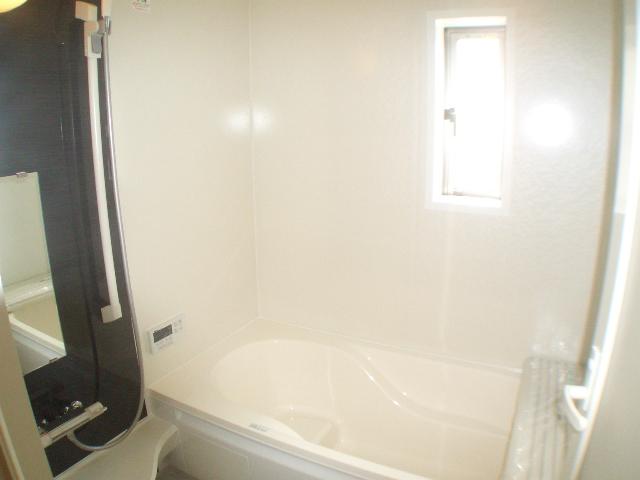 The company construction cases
同社施工例
Same specifications photo (kitchen)同仕様写真(キッチン) 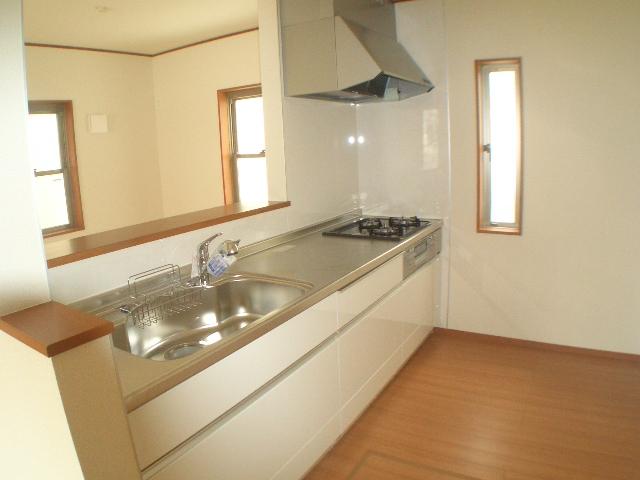 The company construction cases
同社施工例
Non-living roomリビング以外の居室 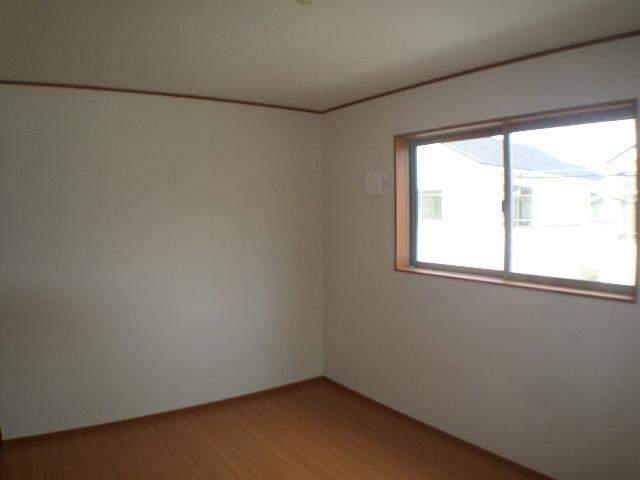 The company construction cases
同社施工例
Entrance玄関 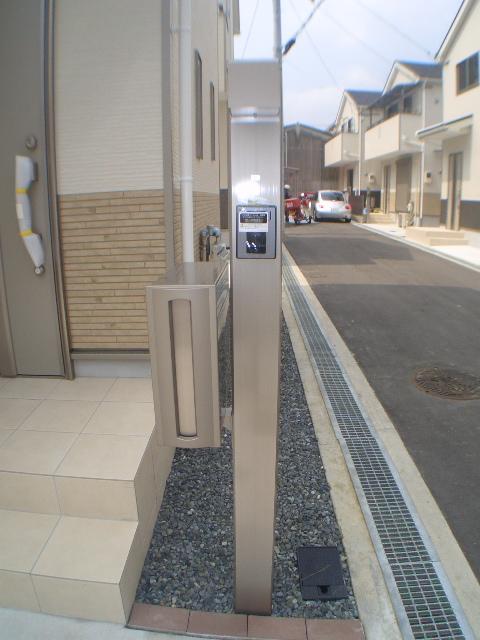 The company construction cases
同社施工例
Wash basin, toilet洗面台・洗面所 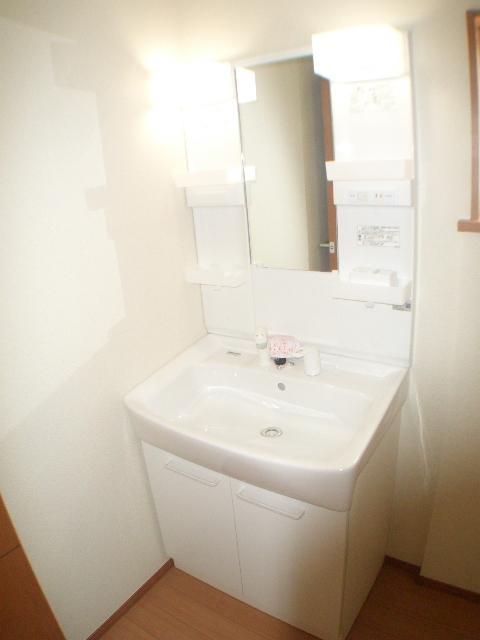 The company construction cases
同社施工例
Receipt収納 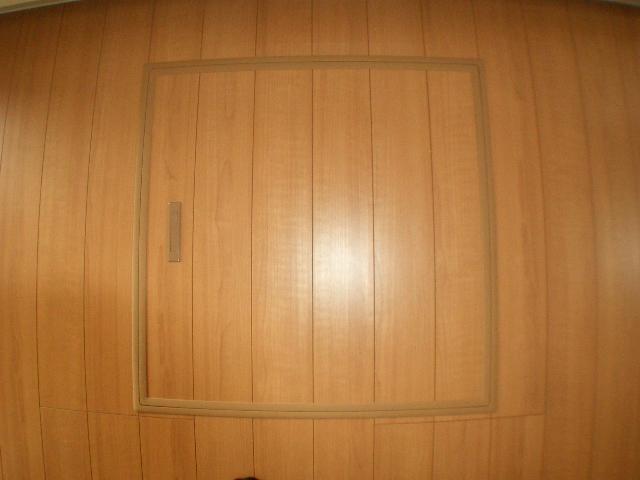 The company construction cases
同社施工例
Other Equipmentその他設備 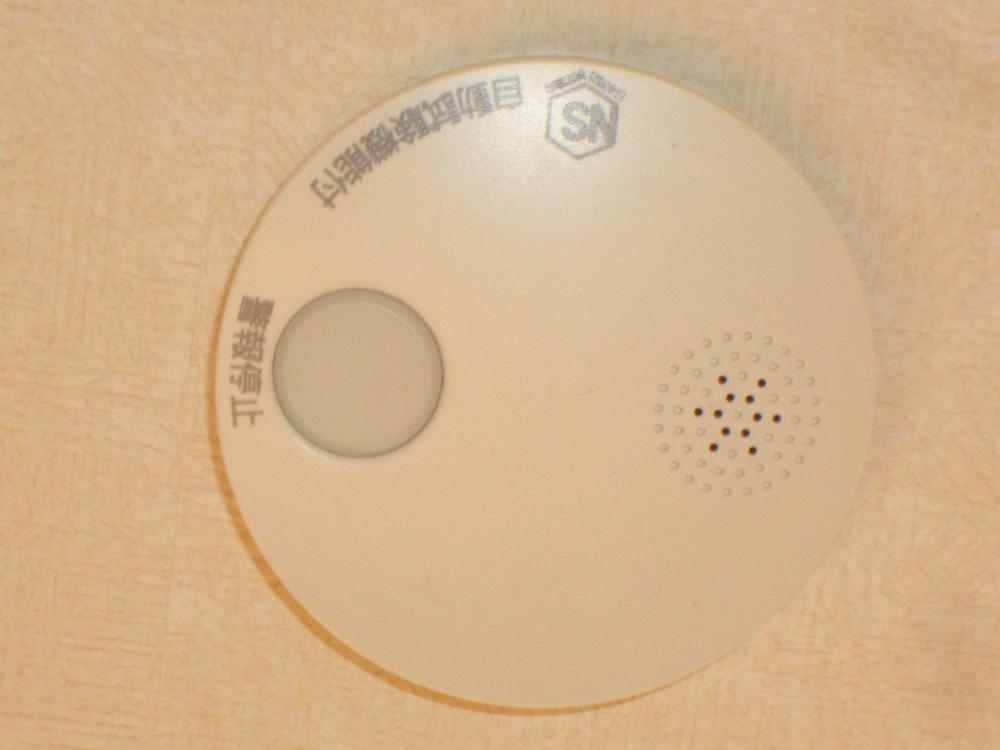 The company construction cases
同社施工例
Balconyバルコニー 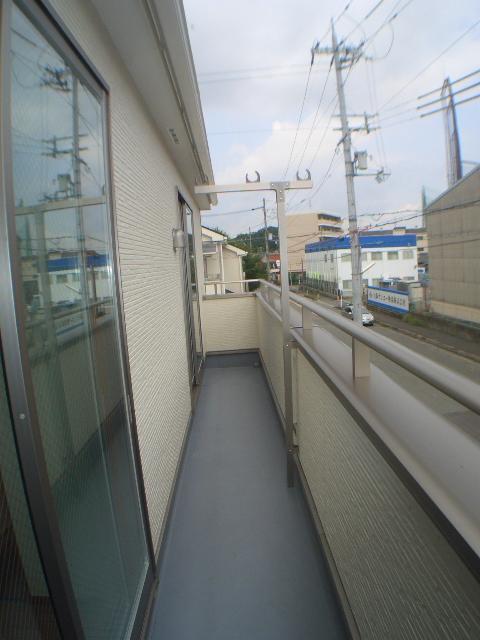 The company construction cases
同社施工例
Supermarketスーパー 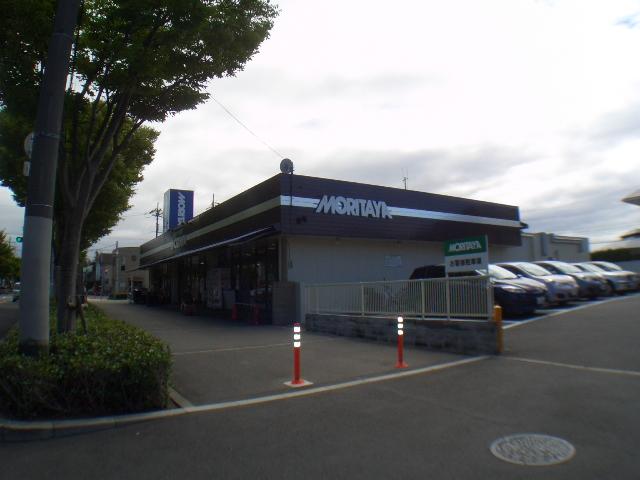 Moritaya Kiyoshikeoka 1446m to shop
モリタ屋聖ヶ丘店まで1446m
The entire compartment Figure全体区画図 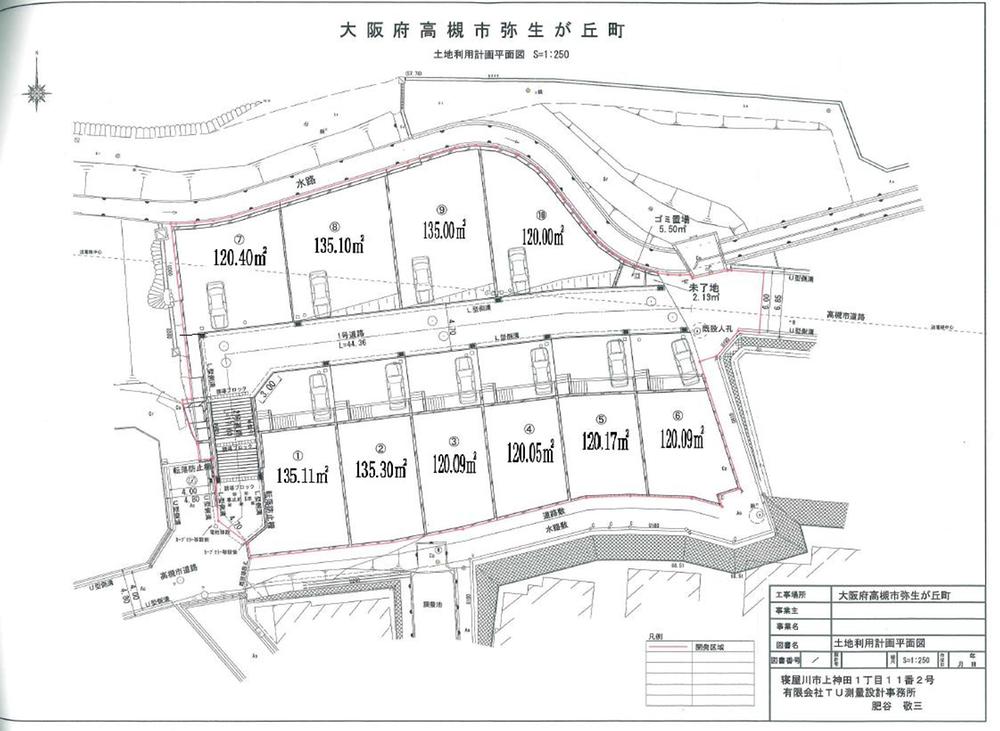 All 10 compartments
全10区画
Same specifications photos (living)同仕様写真(リビング) 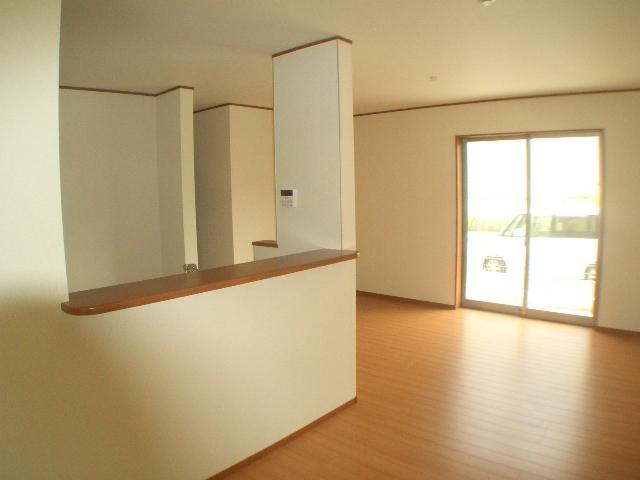 The company construction cases
同社施工例
Same specifications photo (bathroom)同仕様写真(浴室) 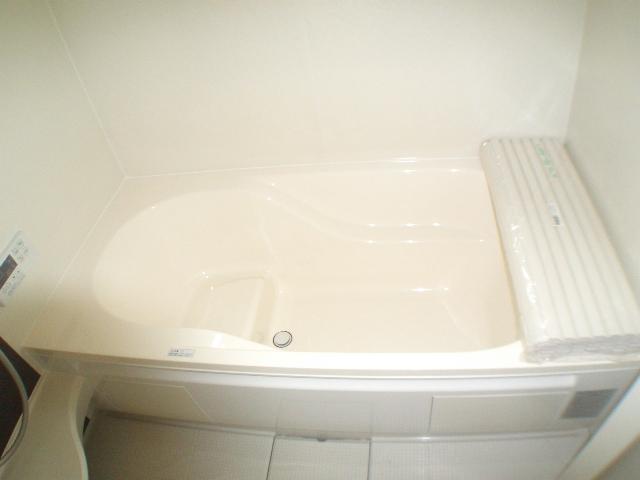 The company construction cases
同社施工例
Same specifications photo (kitchen)同仕様写真(キッチン) 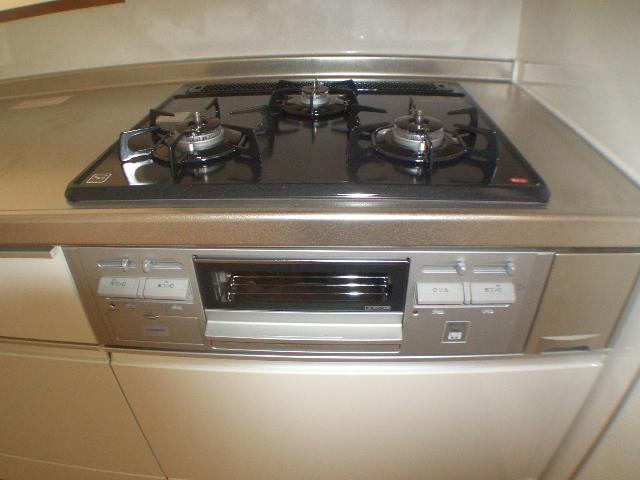 The company construction cases
同社施工例
Non-living roomリビング以外の居室 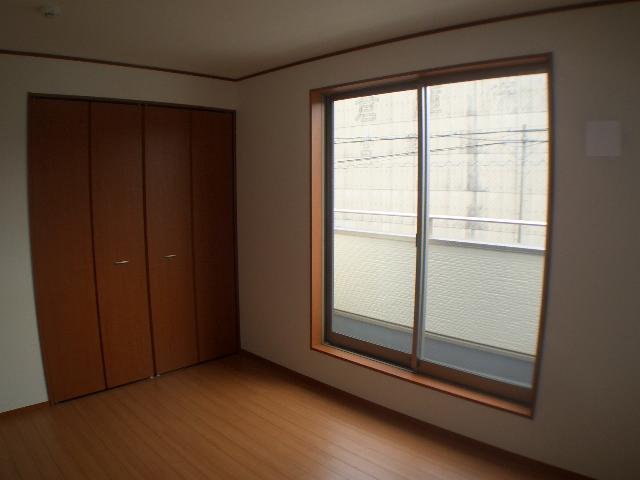 The company construction cases
同社施工例
Entrance玄関 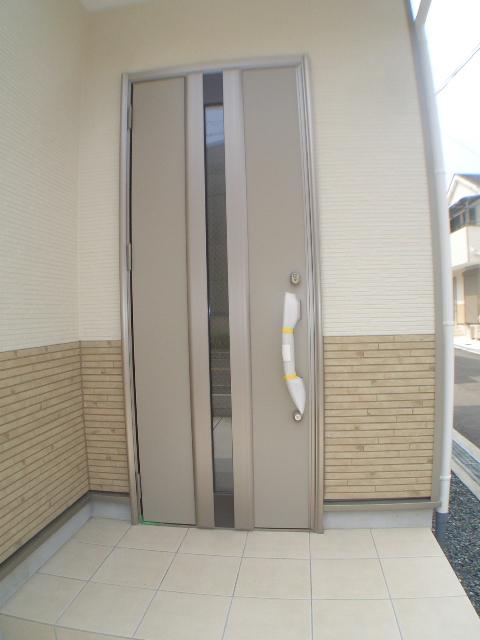 The company construction cases
同社施工例
Receipt収納 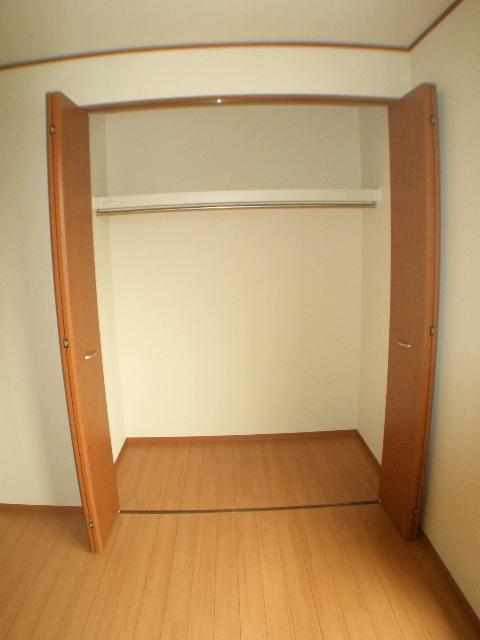 The company construction cases
同社施工例
Location
| 





















