New Homes » Kansai » Osaka prefecture » Takatsuki
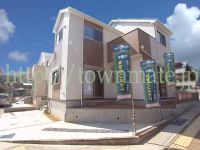 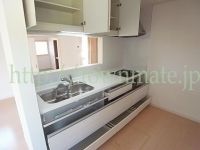
| | Osaka Takatsuki 大阪府高槻市 |
| Hankyu Kyoto Line "Takatsuki" bus 7 minutes Joto-cho, walk 4 minutes 阪急京都線「高槻市」バス7分城東町歩4分 |
| Shopping facilities are also nearby convenient location! Zentominami direction! All three compartments is sale start is a condominium with solar power system お買い物施設も近く便利な立地!全棟南向き!全3区画分譲開始です太陽光発電システム付分譲住宅です |
| System kitchen, Bathroom Dryer, All room storage, Corresponding to the flat-35S, Super close, Measures to conserve energy, Solar power system, Facing south, Yang per good, Siemens south road, A quiet residential area, LDK15 tatami mats or more, Or more before road 6mese-style room, Washbasin with shower, Face-to-face kitchen, Toilet 2 places, 2-story, 2 or more sides balcony, South balcony, Double-glazing, Otobasu, Underfloor Storage, The window in the bathroom, TV monitor interphone, Water filter, City gas システムキッチン、浴室乾燥機、全居室収納、フラット35Sに対応、スーパーが近い、省エネルギー対策、太陽光発電システム、南向き、陽当り良好、南側道路面す、閑静な住宅地、LDK15畳以上、前道6m以上、和室、シャワー付洗面台、対面式キッチン、トイレ2ヶ所、2階建、2面以上バルコニー、南面バルコニー、複層ガラス、オートバス、床下収納、浴室に窓、TVモニタ付インターホン、浄水器、都市ガス |
Features pickup 特徴ピックアップ | | Measures to conserve energy / Corresponding to the flat-35S / Solar power system / Super close / Facing south / System kitchen / Bathroom Dryer / Yang per good / All room storage / Siemens south road / A quiet residential area / LDK15 tatami mats or more / Or more before road 6m / Japanese-style room / Washbasin with shower / Face-to-face kitchen / Toilet 2 places / 2-story / 2 or more sides balcony / South balcony / Double-glazing / Otobasu / Underfloor Storage / The window in the bathroom / TV monitor interphone / Water filter / City gas 省エネルギー対策 /フラット35Sに対応 /太陽光発電システム /スーパーが近い /南向き /システムキッチン /浴室乾燥機 /陽当り良好 /全居室収納 /南側道路面す /閑静な住宅地 /LDK15畳以上 /前道6m以上 /和室 /シャワー付洗面台 /対面式キッチン /トイレ2ヶ所 /2階建 /2面以上バルコニー /南面バルコニー /複層ガラス /オートバス /床下収納 /浴室に窓 /TVモニタ付インターホン /浄水器 /都市ガス | Price 価格 | | 35,300,000 yen ・ 35,800,000 yen 3530万円・3580万円 | Floor plan 間取り | | 4LDK 4LDK | Units sold 販売戸数 | | 2 units 2戸 | Total units 総戸数 | | 3 units 3戸 | Land area 土地面積 | | 92.81 sq m ・ 94.27 sq m 92.81m2・94.27m2 | Building area 建物面積 | | 93.15 sq m ・ 97.2 sq m 93.15m2・97.2m2 | Completion date 完成時期(築年月) | | 2013 early November 2013年11月上旬 | Address 住所 | | Osaka Takatsuki Fujinosato cho 大阪府高槻市藤の里町 | Traffic 交通 | | Hankyu Kyoto Line "Takatsuki" bus 7 minutes Joto-cho, walk 4 minutes 阪急京都線「高槻市」バス7分城東町歩4分
| Related links 関連リンク | | [Related Sites of this company] 【この会社の関連サイト】 | Person in charge 担当者より | | Rep Yamashita Tatsuhiko Age: 20 Daigyokai experience: 2 years peace of mind ・ The motto of safe buying and selling, And always to cherish the "thoughtfulness" becomes "adviser to be loved by our customers.". And so it is also good suggestions of "Financial Plan", Please feel free to contact us. 担当者山下 龍彦年齢:20代業界経験:2年安心・安全な売買をモットーに、そして常に「心遣い」を大切にして「お客様に愛されるアドバイザー」となります。そして「ファイナンシャルプラン」のご提案も得意ですので、お気軽にご相談くださいませ。 | Contact お問い合せ先 | | TEL: 0800-603-1969 [Toll free] mobile phone ・ Also available from PHS
Caller ID is not notified
Please contact the "saw SUUMO (Sumo)"
If it does not lead, If the real estate company TEL:0800-603-1969【通話料無料】携帯電話・PHSからもご利用いただけます
発信者番号は通知されません
「SUUMO(スーモ)を見た」と問い合わせください
つながらない方、不動産会社の方は
| Most price range 最多価格帯 | | 35 million yen (2 units) 3500万円台(2戸) | Building coverage, floor area ratio 建ぺい率・容積率 | | Kenpei rate: 60%, Volume ratio: 200% 建ペい率:60%、容積率:200% | Time residents 入居時期 | | Consultation 相談 | Land of the right form 土地の権利形態 | | Ownership 所有権 | Structure and method of construction 構造・工法 | | Wooden 2-story 木造2階建 | Use district 用途地域 | | One middle and high 1種中高 | Land category 地目 | | Residential land 宅地 | Overview and notices その他概要・特記事項 | | Contact: Yamashita Tatsuhiko, Building confirmation number: No. Trust 13-1826 担当者:山下 龍彦、建築確認番号:第トラスト13-1826号 | Company profile 会社概要 | | <Mediation> governor of Osaka Prefecture (5) No. 041995 (Ltd.) Town mate Yubinbango570-0015 Osaka Moriguchi Kajimachi 3-1-2 <仲介>大阪府知事(5)第041995号(株)タウンメイト〒570-0015 大阪府守口市梶町3-1-2 |
Same specifications photos (appearance)同仕様写真(外観) 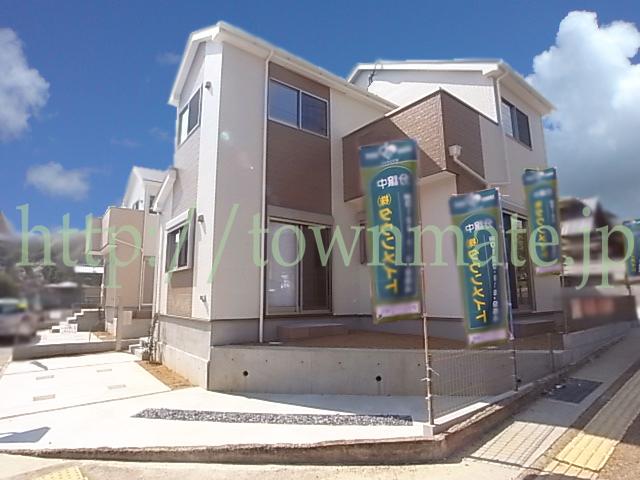 Simple, bright appearance is attractive (same specifications appearance)
シンプルで明るい外観が魅力です(同仕様外観)
Same specifications photo (kitchen)同仕様写真(キッチン) 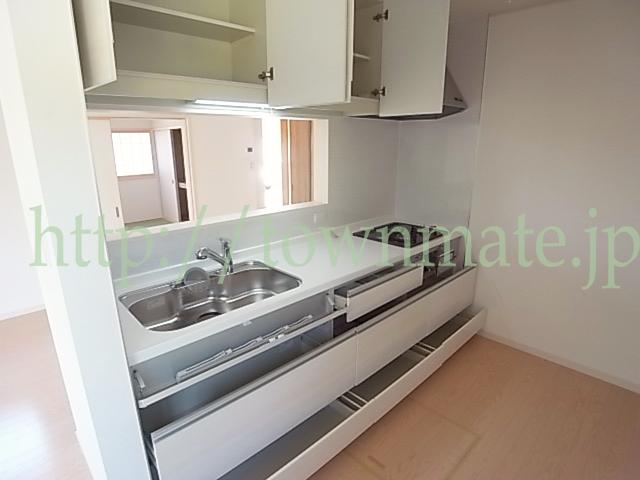 Same specification kitchen
同仕様キッチン
Floor plan間取り図 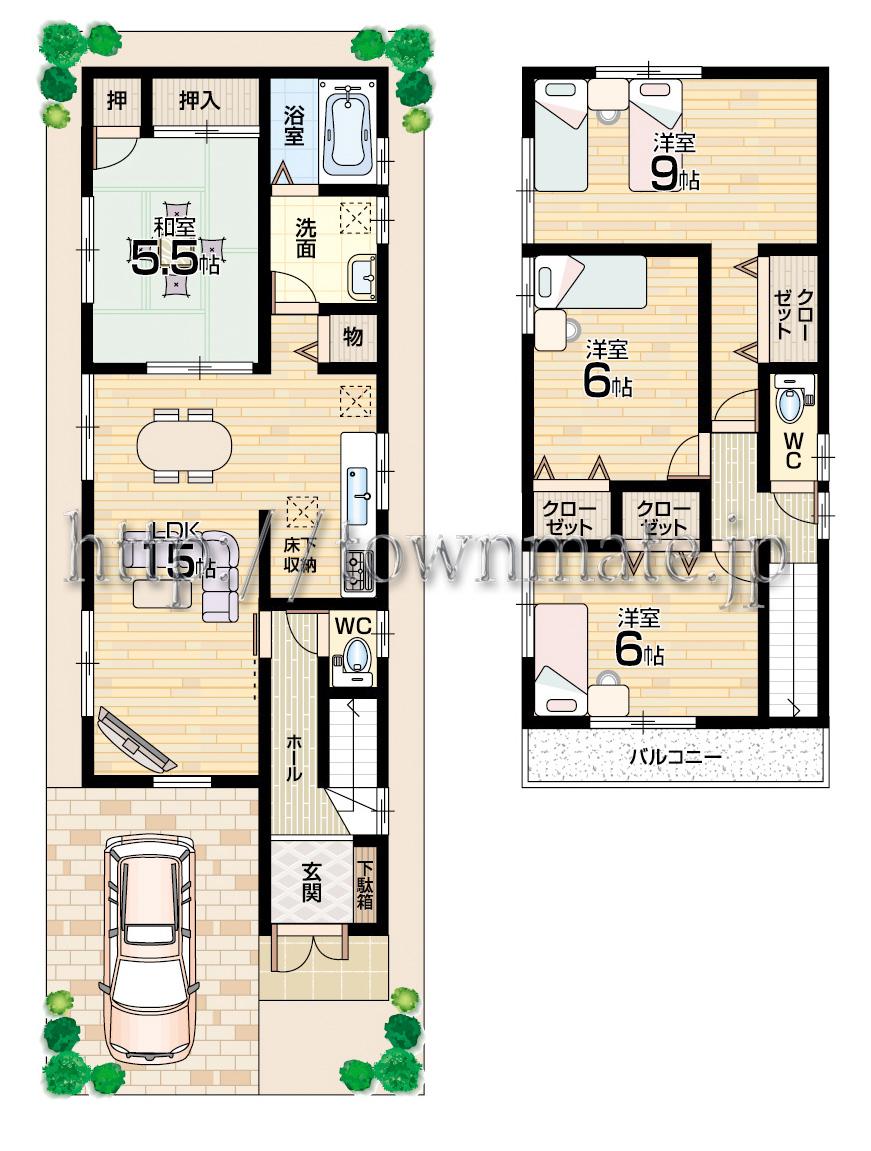 (No. 2 locations), Price 35,800,000 yen, 4LDK, Land area 92.81 sq m , Building area 97.2 sq m
(2号地)、価格3580万円、4LDK、土地面積92.81m2、建物面積97.2m2
Same specifications photos (living)同仕様写真(リビング) 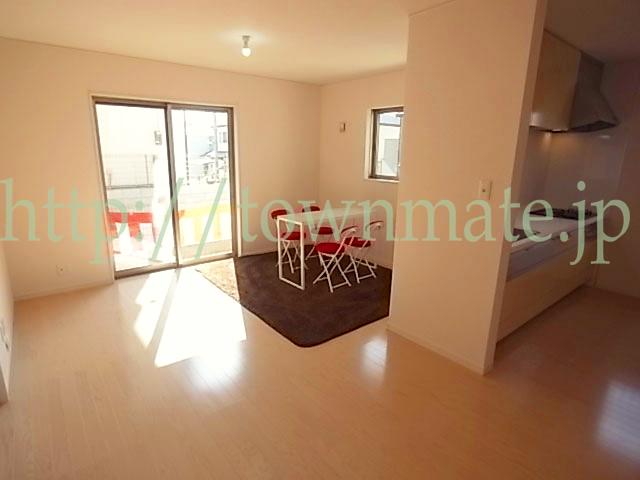 Same specifications living
同仕様リビング
Same specifications photo (bathroom)同仕様写真(浴室) 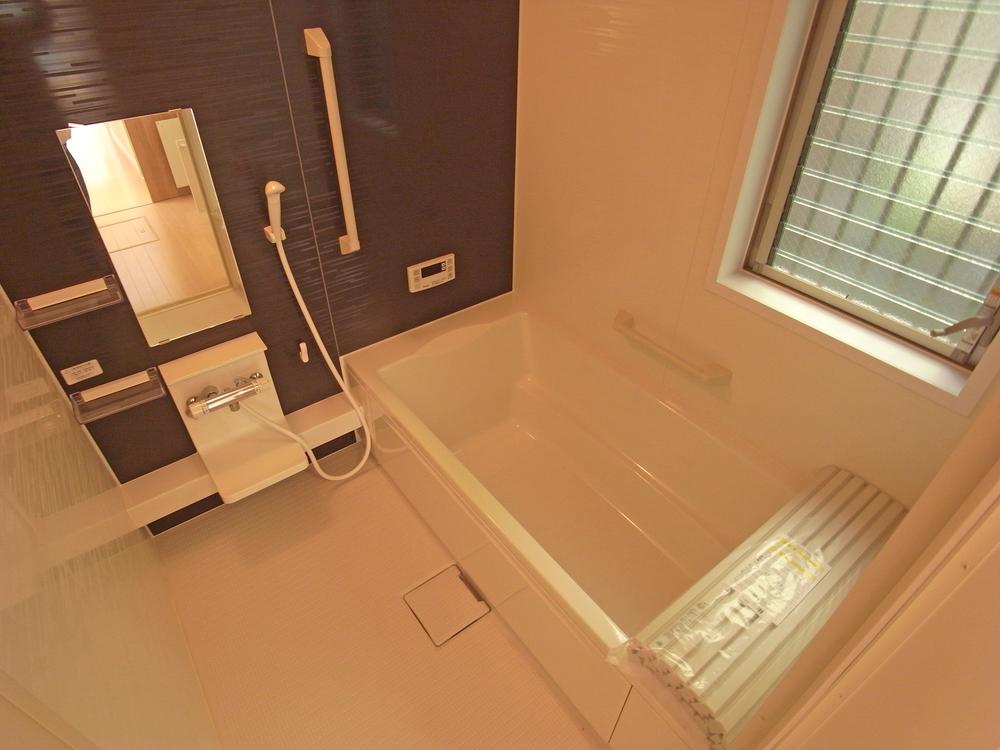 Same specification bathroom
同仕様浴室
Cooling and heating ・ Air conditioning冷暖房・空調設備 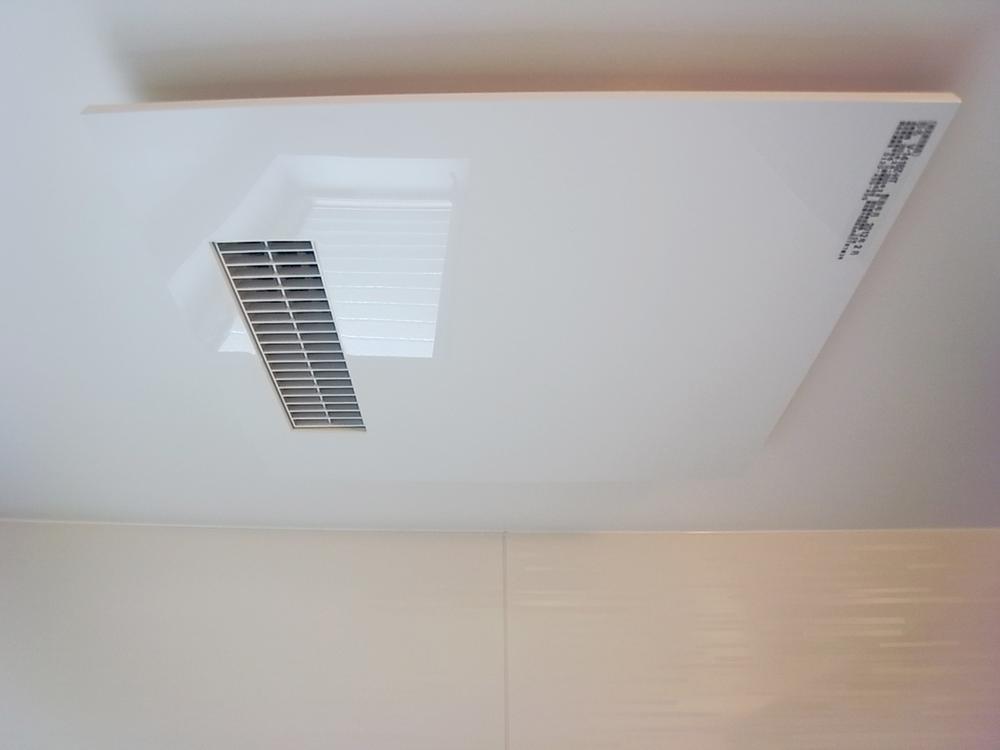 Same specification bathroom dryer
同仕様浴室乾燥機
Junior high school中学校 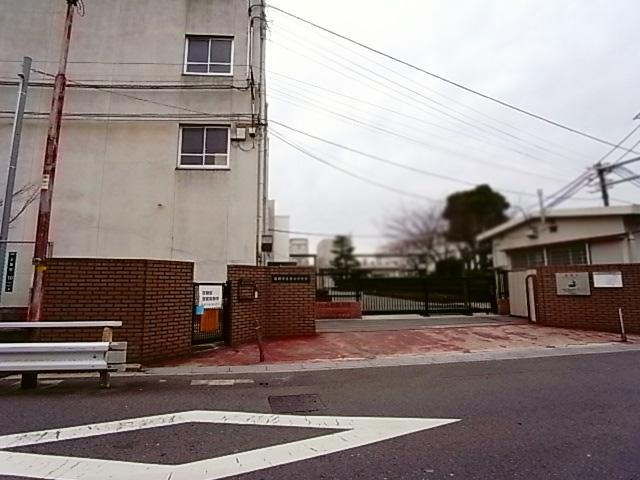 1124m to Takatsuki Municipal sixth junior high school
高槻市立第六中学校まで1124m
Same specifications photos (Other introspection)同仕様写真(その他内観) 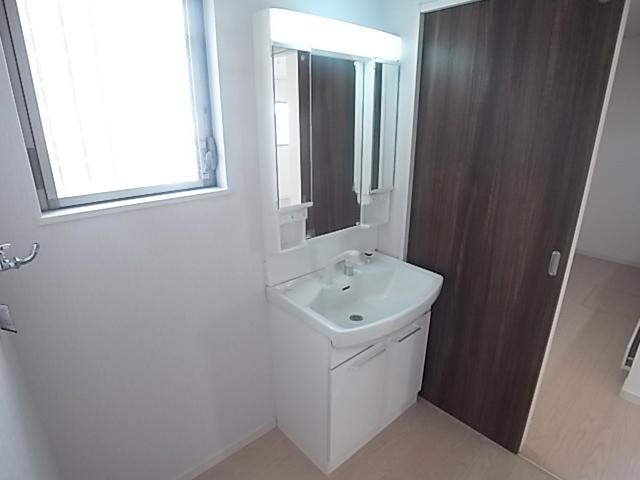 Same specifications washbasin
同仕様洗面台
Floor plan間取り図 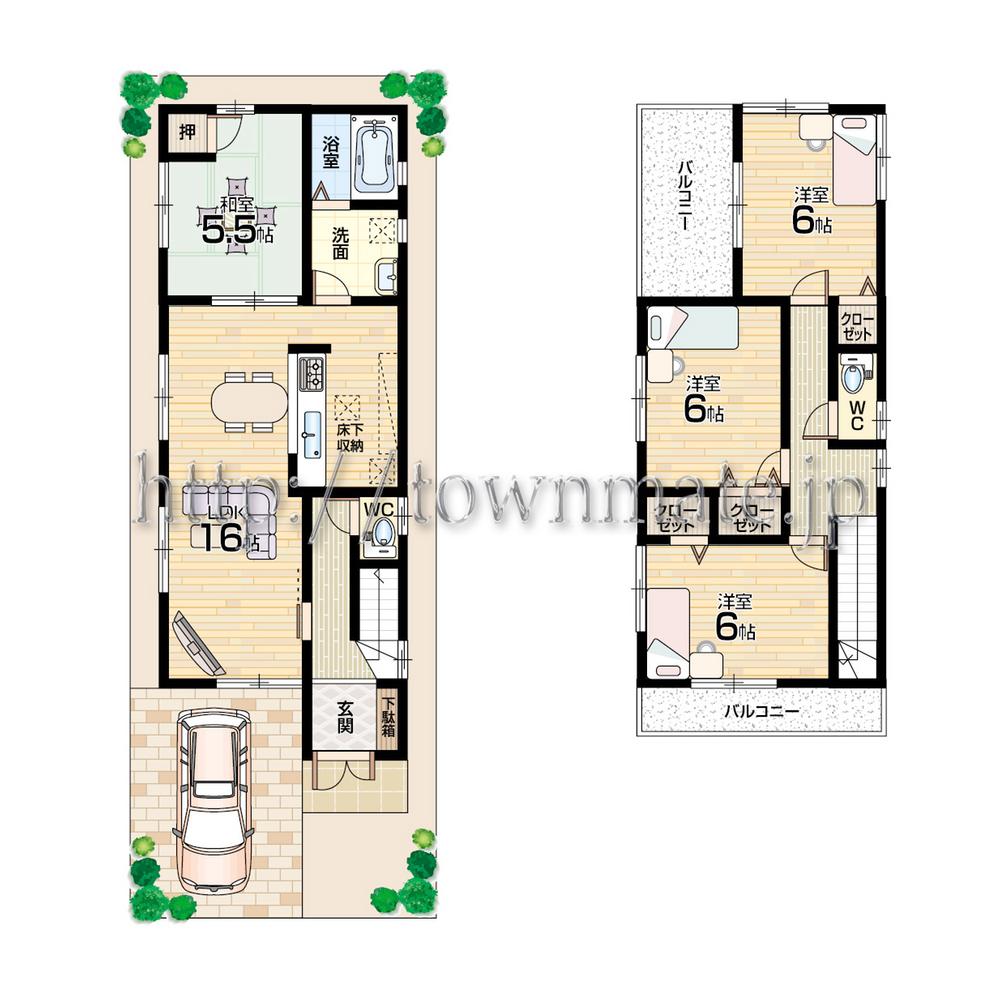 (No. 3 locations), Price 35,300,000 yen, 4LDK, Land area 94.27 sq m , Building area 93.15 sq m
(3号地)、価格3530万円、4LDK、土地面積94.27m2、建物面積93.15m2
Other Equipmentその他設備 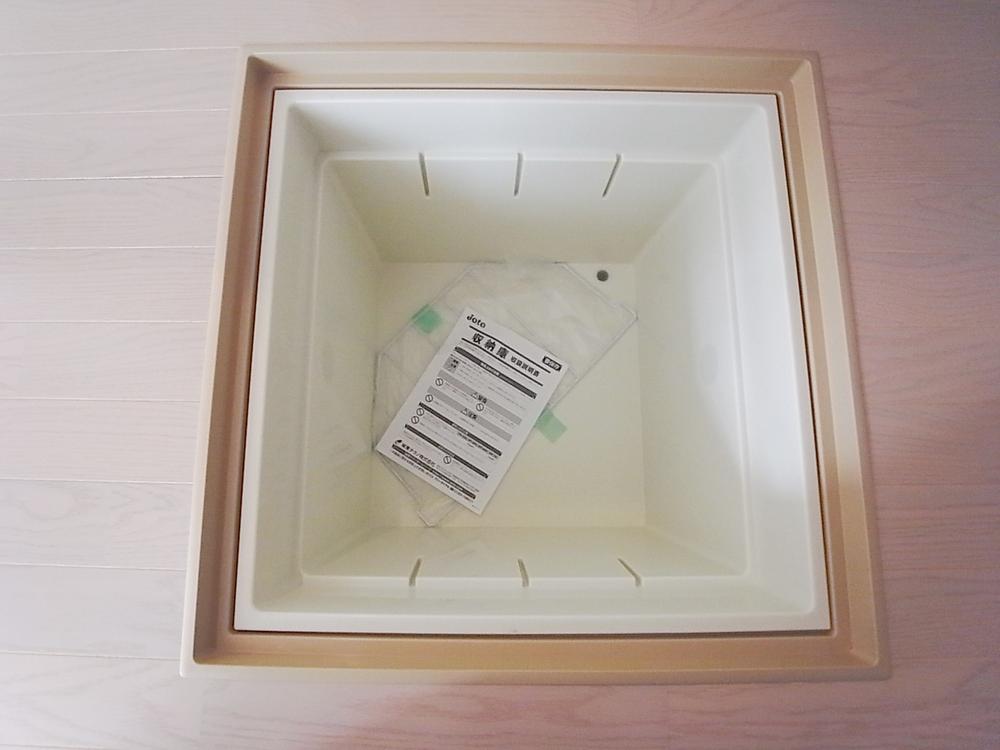 Same specifications under the floor storage
同仕様床下収納庫
Station駅 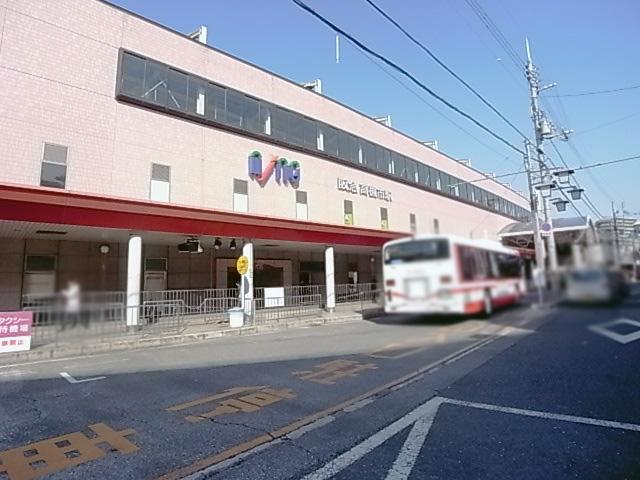 Hankyu 1440m to Takatsuki-shi Station
阪急 高槻市駅まで1440m
Same specifications photos (Other introspection)同仕様写真(その他内観) 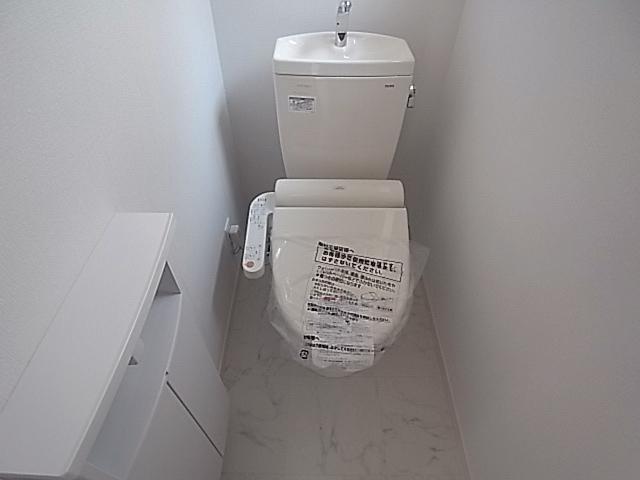 Same specifications toilet
同仕様トイレ
Other Equipmentその他設備 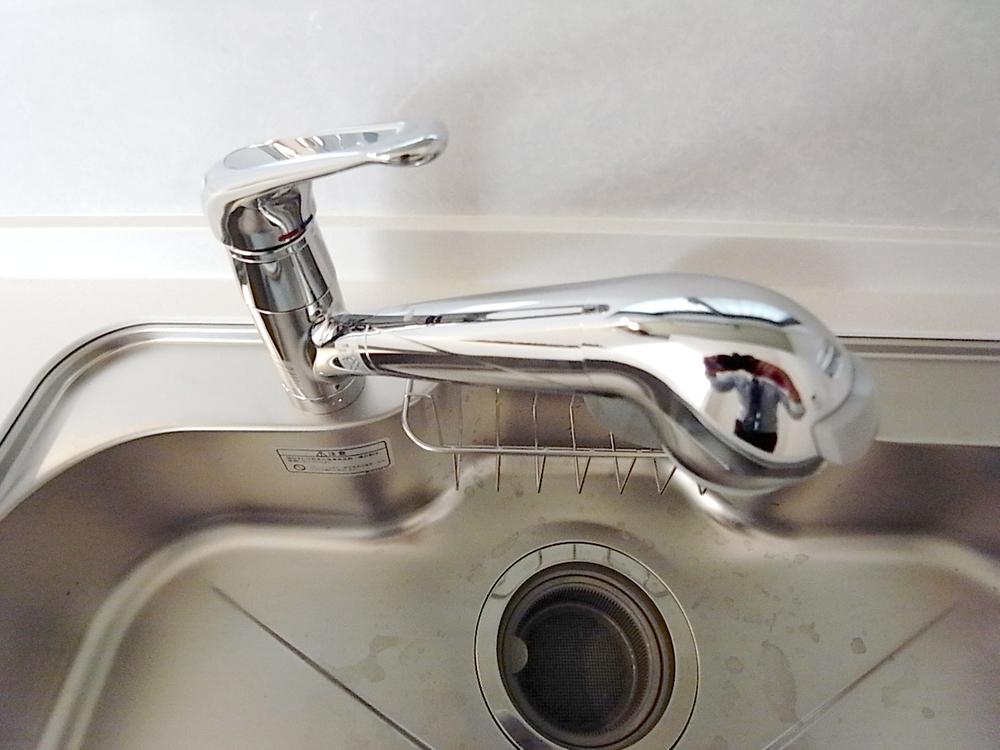 Same specifications water purifier
同仕様浄水器
Same specifications photos (Other introspection)同仕様写真(その他内観) 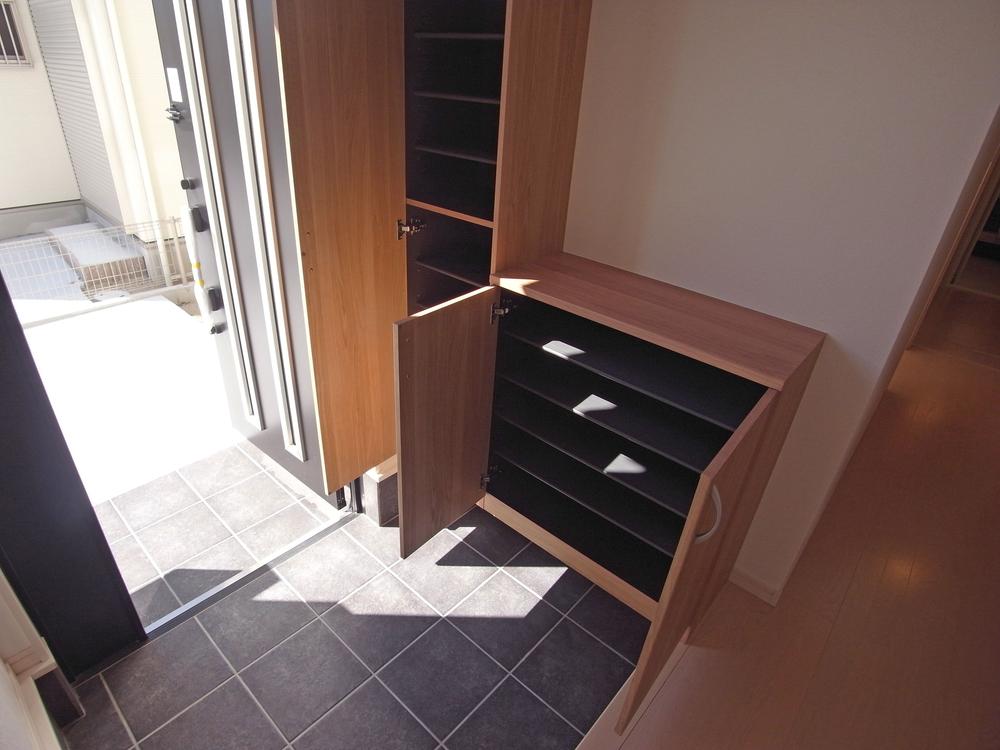 Same specifications entrance
同仕様玄関
Other Equipmentその他設備 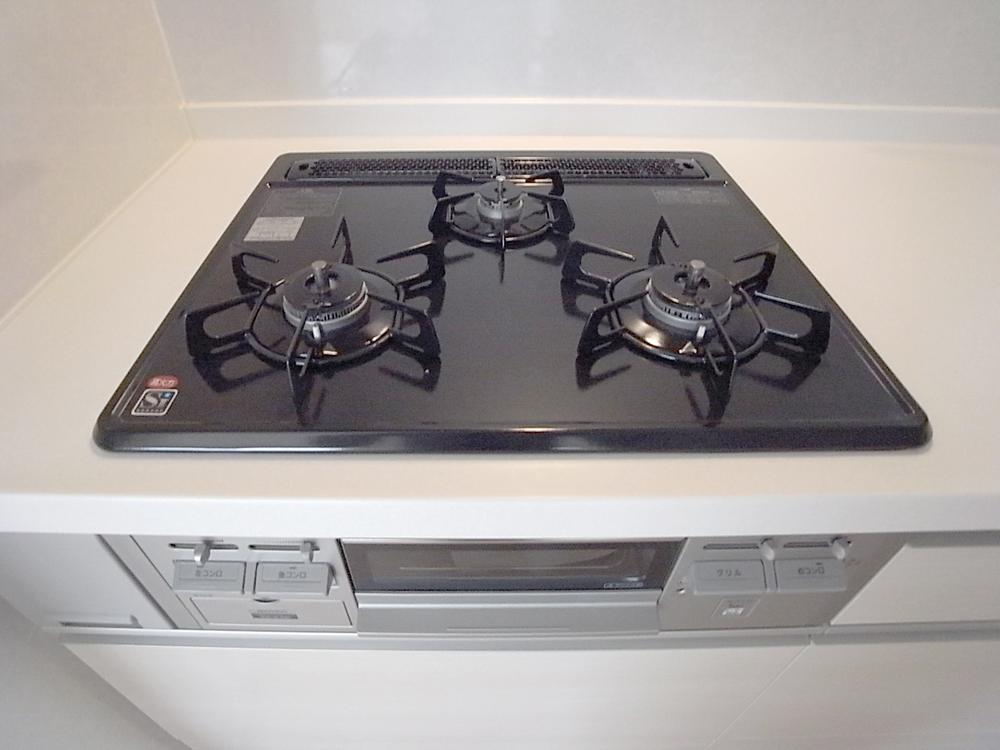 Same specifications gas stove
同仕様ガスコンロ
Same specifications photos (Other introspection)同仕様写真(その他内観) 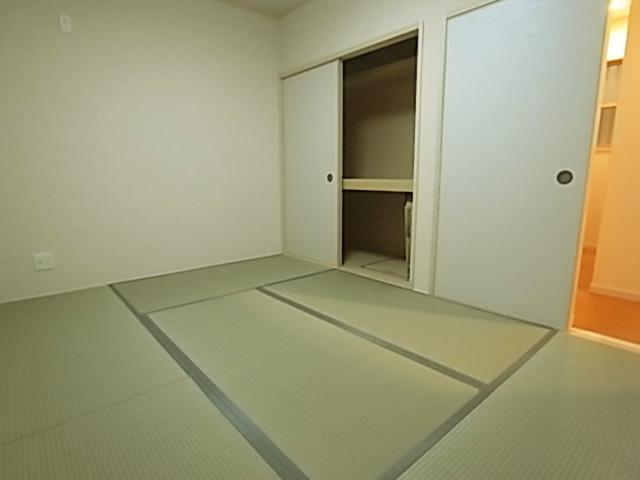 Same specifications Japanese-style room
同仕様和室
Power generation ・ Hot water equipment発電・温水設備 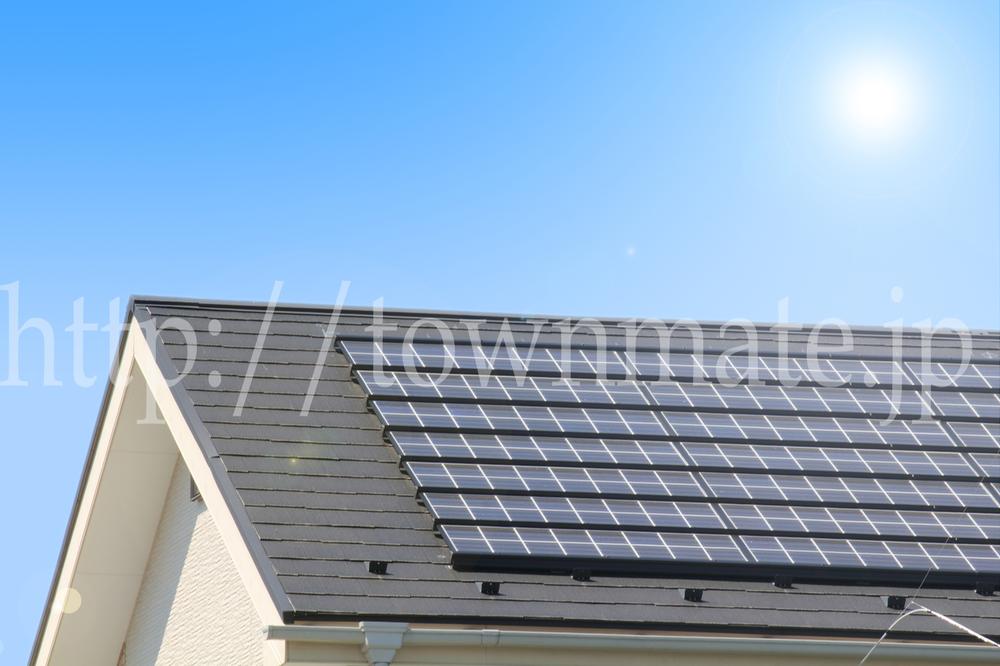 Solar panels image
太陽光パネルイメージ
Same specifications photos (Other introspection)同仕様写真(その他内観) 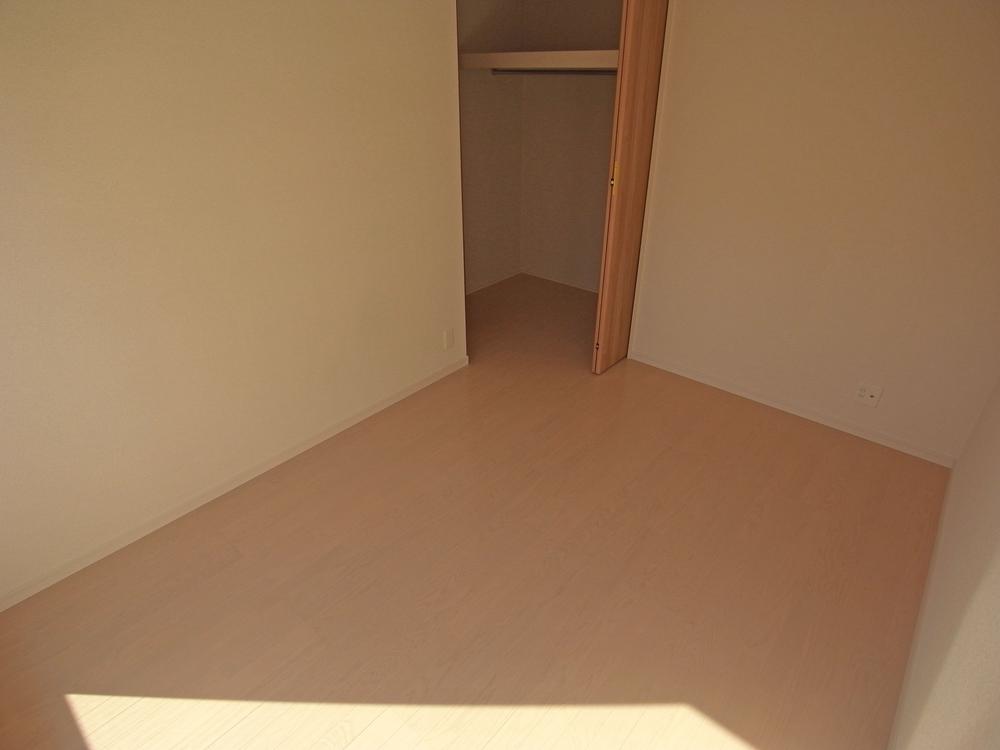 Same specifications Western-style
同仕様洋室
Other Equipmentその他設備 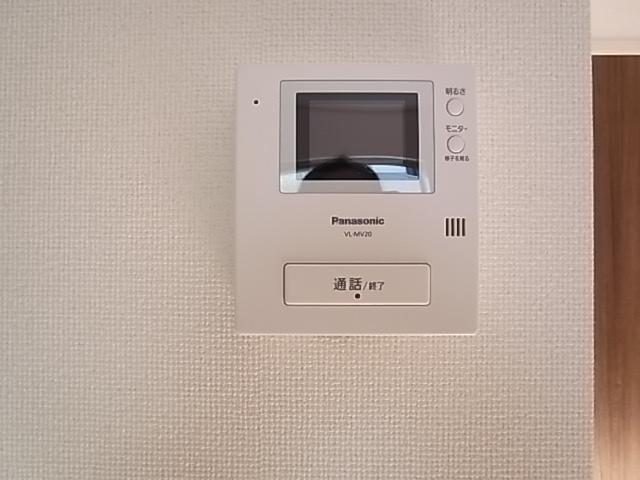 Intercom with the same specification monitor
同仕様モニター付インターホン
Same specifications photos (Other introspection)同仕様写真(その他内観) 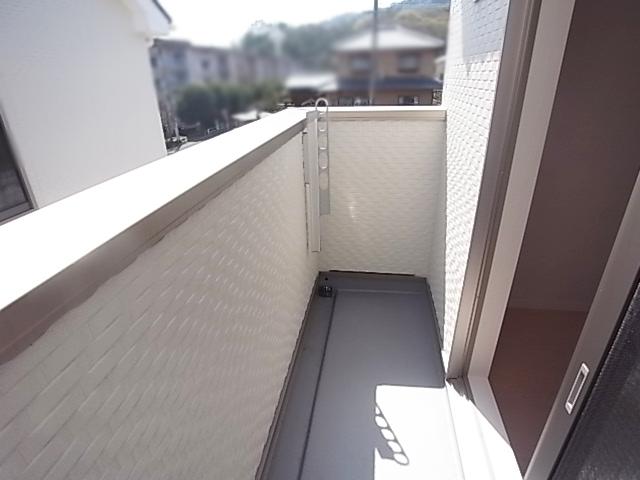 Same specifications balcony
同仕様バルコニー
Location
|





















