New Homes » Kansai » Osaka prefecture » Takatsuki
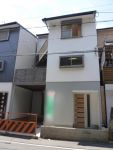 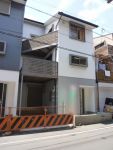
| | Osaka Takatsuki 大阪府高槻市 |
| Hankyu Kyoto Line "Takatsuki" 12 minutes Shimotanabe park walk 7 minutes by bus 阪急京都線「高槻市」バス12分下田部団地歩7分 |
| ● February 2011 architecture Built after the non-resident ● 3LDK All room 6 Pledge and more ● immediately Available per vacant house ●平成23年2月建築 築後未入居●3LDK 全居室6帖以上●空家につき即入居可 |
| Immediate Availableese-style room, Toilet 2 places, 2 or more sides balcony, Three-story or more 即入居可、和室、トイレ2ヶ所、2面以上バルコニー、3階建以上 |
Features pickup 特徴ピックアップ | | Immediate Available / Japanese-style room / Toilet 2 places / 2 or more sides balcony / Three-story or more 即入居可 /和室 /トイレ2ヶ所 /2面以上バルコニー /3階建以上 | Price 価格 | | 19,800,000 yen 1980万円 | Floor plan 間取り | | 3LDK 3LDK | Units sold 販売戸数 | | 1 units 1戸 | Land area 土地面積 | | 58.04 sq m (registration) 58.04m2(登記) | Building area 建物面積 | | 88.29 sq m (registration) 88.29m2(登記) | Driveway burden-road 私道負担・道路 | | Nothing 無 | Completion date 完成時期(築年月) | | February 2011 2011年2月 | Address 住所 | | Osaka Takatsuki Noborimachi 大阪府高槻市登町 | Traffic 交通 | | Hankyu Kyoto Line "Takatsuki" 12 minutes Shimotanabe park walk 7 minutes by bus 阪急京都線「高槻市」バス12分下田部団地歩7分
| Related links 関連リンク | | [Related Sites of this company] 【この会社の関連サイト】 | Person in charge 担当者より | | Person in charge of real-estate and building Izuta HareTamotsu Age: 30s local born of experience, Taking advantage of the knowledge, To cherish the encounter with everyone, I will my best to help you in your position. 担当者宅建伊豆田 晴保年齢:30代地元出身の経験、知識を生かし、皆様との出会いを大切にし、お客様の立場で精一杯お手伝いさせて頂きます。 | Contact お問い合せ先 | | TEL: 0800-603-8791 [Toll free] mobile phone ・ Also available from PHS
Caller ID is not notified
Please contact the "saw SUUMO (Sumo)"
If it does not lead, If the real estate company TEL:0800-603-8791【通話料無料】携帯電話・PHSからもご利用いただけます
発信者番号は通知されません
「SUUMO(スーモ)を見た」と問い合わせください
つながらない方、不動産会社の方は
| Building coverage, floor area ratio 建ぺい率・容積率 | | 60% ・ 200% 60%・200% | Time residents 入居時期 | | Immediate available 即入居可 | Land of the right form 土地の権利形態 | | Ownership 所有権 | Structure and method of construction 構造・工法 | | Wooden three-story 木造3階建 | Use district 用途地域 | | One dwelling 1種住居 | Overview and notices その他概要・特記事項 | | Contact: Izuta HareTamotsu, Facilities: Public Water Supply, This sewage, City gas, Parking: Garage 担当者:伊豆田 晴保、設備:公営水道、本下水、都市ガス、駐車場:車庫 | Company profile 会社概要 | | <Mediation> Governor of Kyoto Prefecture (3) Article 011 708 issue (Ltd.) House port Yubinbango610-1101 Kyoto, Kyoto Prefecture Nishikyo Ku Oekitakutsukake cho 2-12-1 Sun City Katsurazaka 1 Ichibankan 5 <仲介>京都府知事(3)第011708号(株)ハウスポート〒610-1101 京都府京都市西京区大枝北沓掛町2-12-1 サンシティ桂坂1番館5 |
Local appearance photo現地外観写真 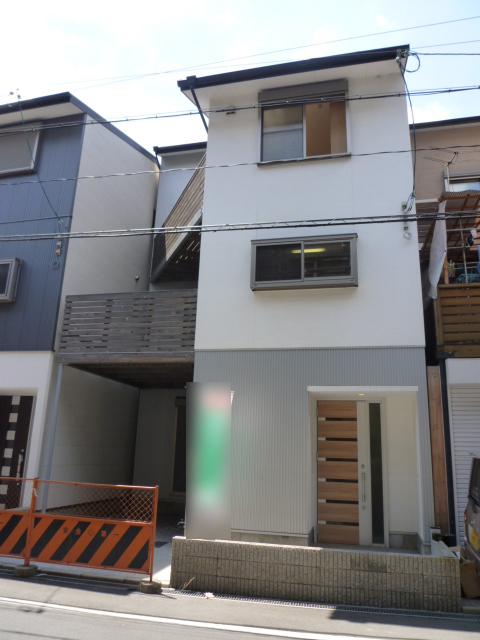 Local (June 2013) Shooting
現地(2013年6月)撮影
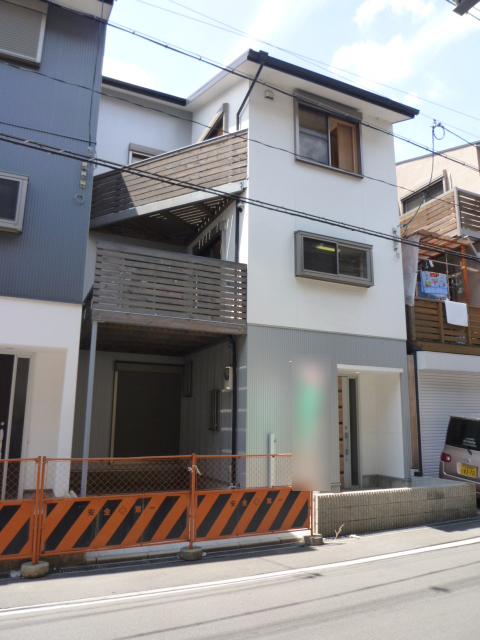 Local (June 2013) Shooting
現地(2013年6月)撮影
Floor plan間取り図 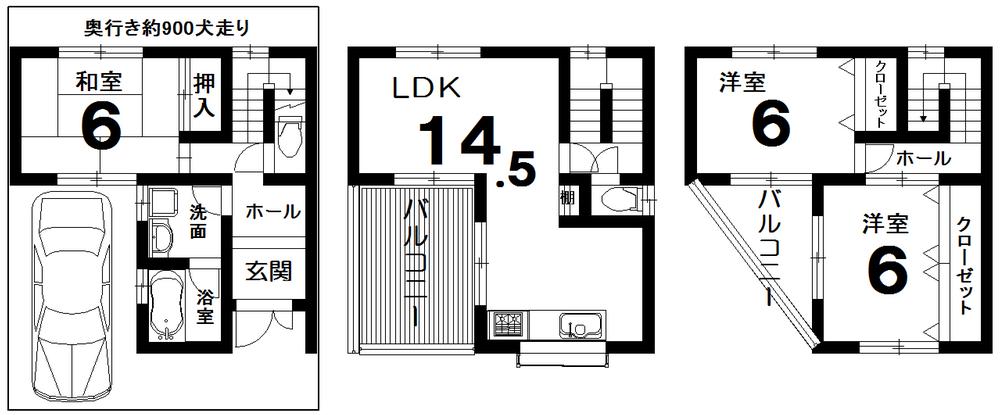 19,800,000 yen, 3LDK, Land area 58.04 sq m , Building area 88.29 sq m
1980万円、3LDK、土地面積58.04m2、建物面積88.29m2
Livingリビング 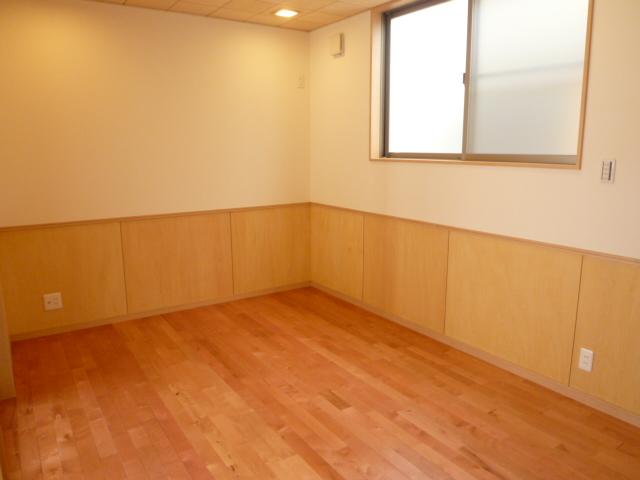 Indoor (June 2013) Shooting
室内(2013年6月)撮影
Bathroom浴室 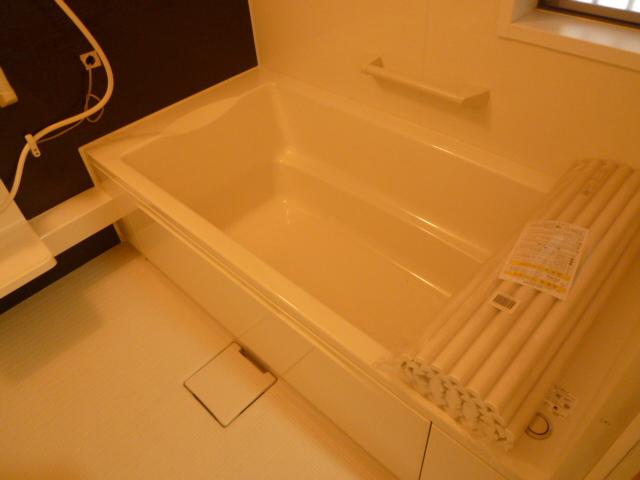 Indoor (June 2013) Shooting
室内(2013年6月)撮影
Kitchenキッチン 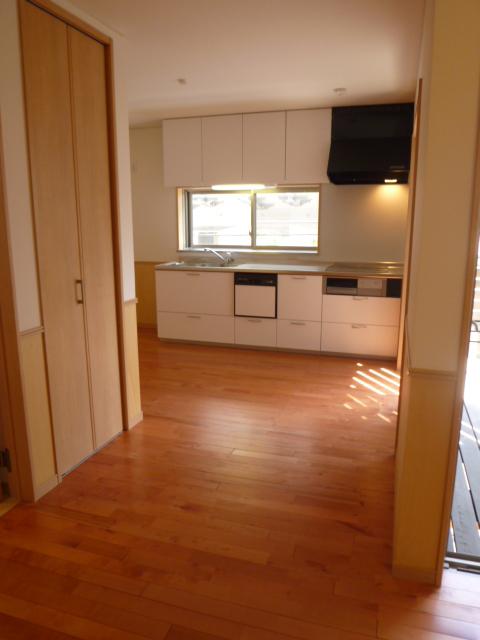 Indoor (June 2013) Shooting
室内(2013年6月)撮影
Wash basin, toilet洗面台・洗面所 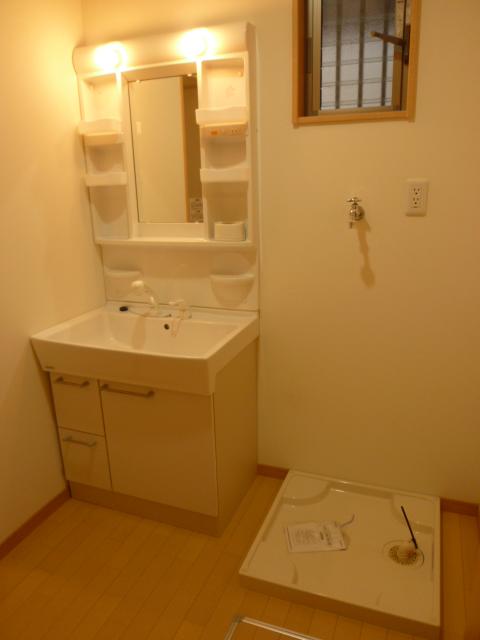 Indoor (June 2013) Shooting
室内(2013年6月)撮影
Receipt収納 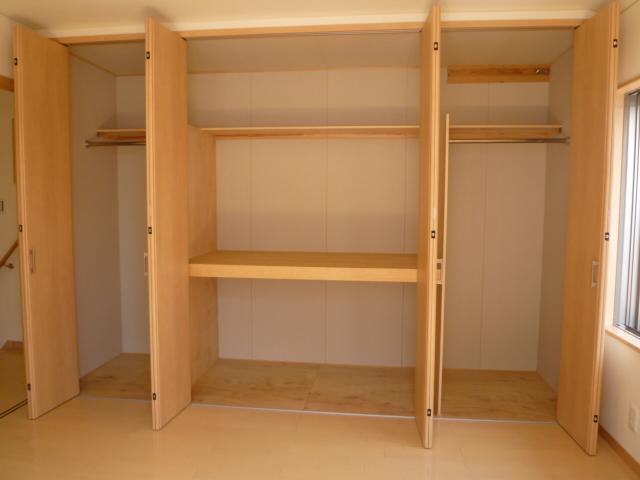 Indoor (June 2013) Shooting
室内(2013年6月)撮影
Toiletトイレ 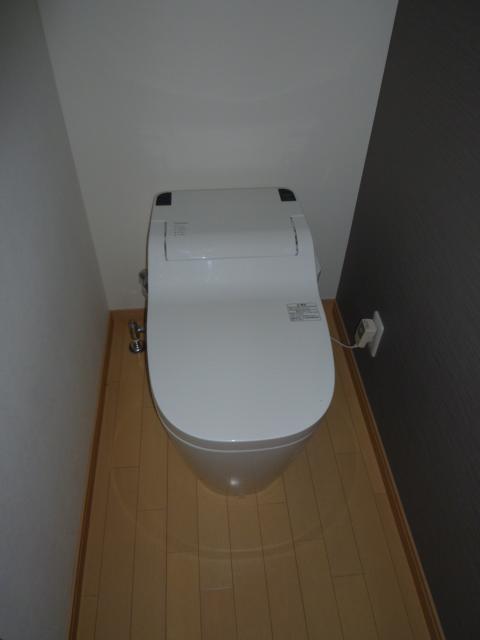 Indoor (June 2013) Shooting
室内(2013年6月)撮影
Balconyバルコニー 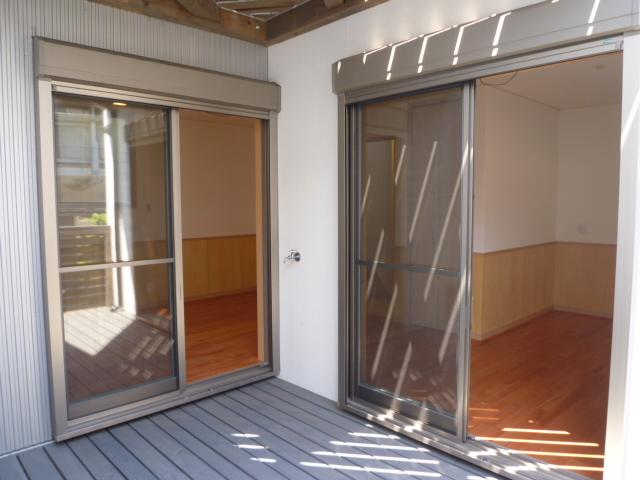 Local (June 2013) Shooting
現地(2013年6月)撮影
Other introspectionその他内観 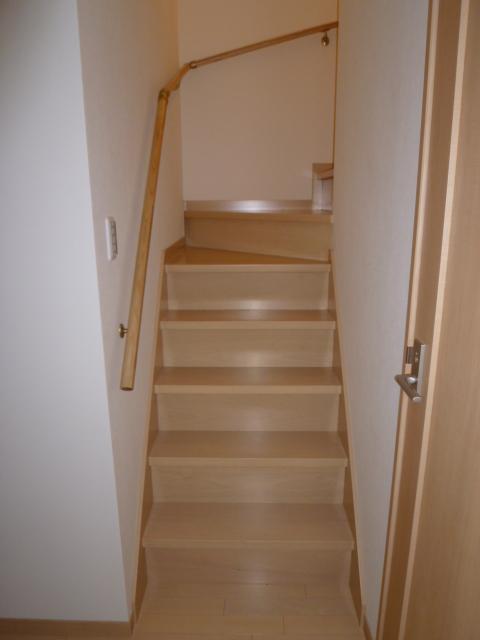 Indoor (June 2013) Shooting
室内(2013年6月)撮影
View photos from the dwelling unit住戸からの眺望写真 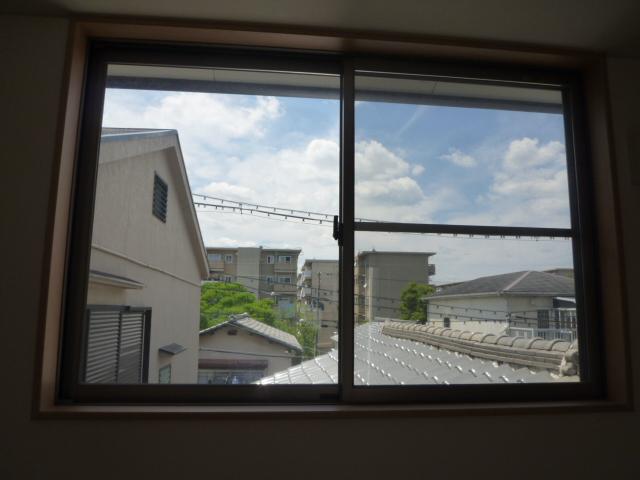 View from the site (June 2013) Shooting
現地からの眺望(2013年6月)撮影
Kitchenキッチン 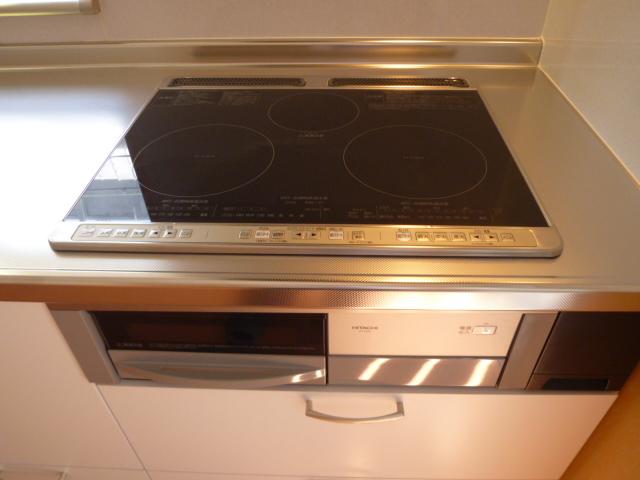 Indoor (June 2013) Shooting
室内(2013年6月)撮影
Balconyバルコニー 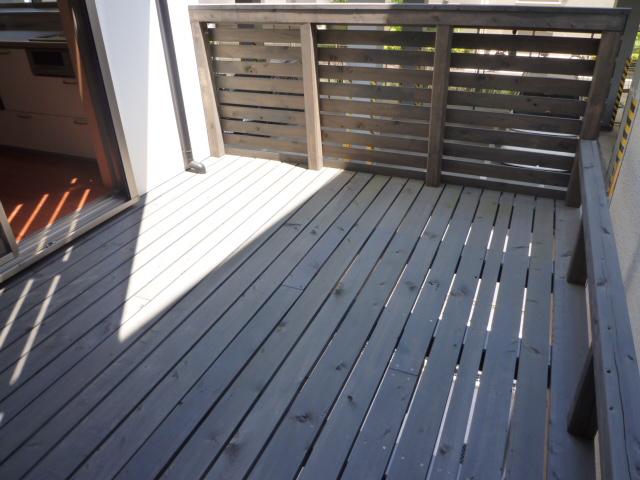 Local (June 2013) Shooting
現地(2013年6月)撮影
Other introspectionその他内観 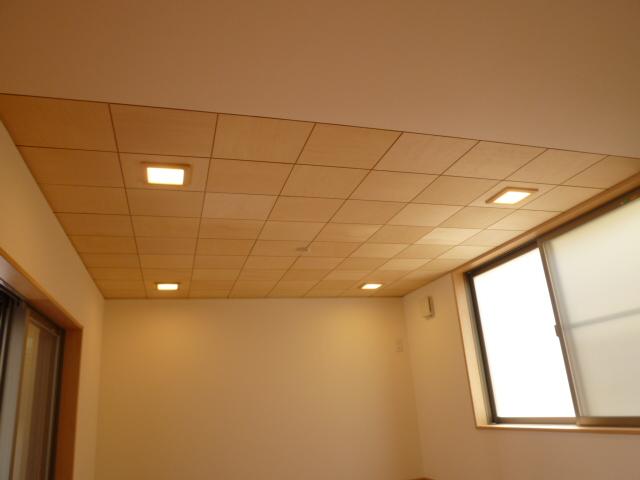 Indoor (June 2013) Shooting
室内(2013年6月)撮影
Location
|
















