New Homes » Kansai » Osaka prefecture » Takatsuki
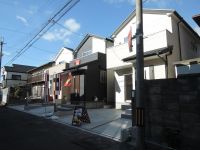 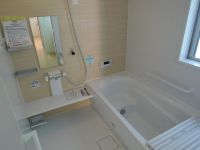
| | Osaka Takatsuki 大阪府高槻市 |
| Hankyu Kyoto Line "Takatsuki" walk 21 minutes 阪急京都線「高槻市」歩21分 |
| ■ Solar power system, it can also save electricity bill because it is standard equipment ■ Pair glass also standard specification ■ It is also easy shopping with a 6-minute walk (480m) to super Makkusubaryu ■太陽光発電システムが標準装備なので電気代も節約できますよ■ペアガラスも標準仕様■スーパーマックスバリューまで徒歩6分(480m)と買い物も楽々です |
Features pickup 特徴ピックアップ | | Corresponding to the flat-35S / Solar power system / Year Available / Super close / Facing south / System kitchen / Yang per good / All room storage / A quiet residential area / LDK15 tatami mats or more / Japanese-style room / Face-to-face kitchen / Toilet 2 places / Bathroom 1 tsubo or more / 2-story / South balcony / Double-glazing / Underfloor Storage / TV monitor interphone フラット35Sに対応 /太陽光発電システム /年内入居可 /スーパーが近い /南向き /システムキッチン /陽当り良好 /全居室収納 /閑静な住宅地 /LDK15畳以上 /和室 /対面式キッチン /トイレ2ヶ所 /浴室1坪以上 /2階建 /南面バルコニー /複層ガラス /床下収納 /TVモニタ付インターホン | Price 価格 | | 35,300,000 yen ~ 35,800,000 yen 3530万円 ~ 3580万円 | Floor plan 間取り | | 4LDK 4LDK | Units sold 販売戸数 | | 2 units 2戸 | Total units 総戸数 | | 3 units 3戸 | Land area 土地面積 | | 92.81 sq m ~ 94.27 sq m (registration) 92.81m2 ~ 94.27m2(登記) | Building area 建物面積 | | 93.15 sq m ~ 97.2 sq m (registration) 93.15m2 ~ 97.2m2(登記) | Completion date 完成時期(築年月) | | 2013 early November 2013年11月上旬 | Address 住所 | | Osaka Takatsuki Fujinosato cho 大阪府高槻市藤の里町 | Traffic 交通 | | Hankyu Kyoto Line "Takatsuki" walk 21 minutes
JR Tokaido Line "Takatsuki" walk 28 minutes 阪急京都線「高槻市」歩21分
JR東海道本線「高槻」歩28分
| Related links 関連リンク | | [Related Sites of this company] 【この会社の関連サイト】 | Person in charge 担当者より | | Rep Takenouchi Kana Age: 20 Daigyokai Experience: My name is Takenouchi of one year new employees! This person more than 20 years was born, We continue to live in Ibaraki. Since we also want to let me talk about a lot things Ibaraki people unique, Nice to meet you!! 担当者竹之内 華奈年齢:20代業界経験:1年新入社員の竹之内と申します!生まれてこのかた20年以上、茨木市に住み続けております。茨木人ならではのこともたくさんお話させて頂きたいと思っておりますので、よろしくお願いします!! | Contact お問い合せ先 | | TEL: 0800-603-2313 [Toll free] mobile phone ・ Also available from PHS
Caller ID is not notified
Please contact the "saw SUUMO (Sumo)"
If it does not lead, If the real estate company TEL:0800-603-2313【通話料無料】携帯電話・PHSからもご利用いただけます
発信者番号は通知されません
「SUUMO(スーモ)を見た」と問い合わせください
つながらない方、不動産会社の方は
| Time residents 入居時期 | | Three months after the contract 契約後3ヶ月 | Land of the right form 土地の権利形態 | | Ownership 所有権 | Use district 用途地域 | | One middle and high 1種中高 | Overview and notices その他概要・特記事項 | | Contact: Takenouchi Kana, Building confirmation number: No. Trust 13-1826 担当者:竹之内 華奈、建築確認番号:第トラスト13-1826号 | Company profile 会社概要 | | <Mediation> Minister of Land, Infrastructure and Transport (2) No. 007017 (Ltd.) House Freedom Ibaraki shop Yubinbango567-0824 Ibaraki, Osaka Nakatsu-cho 16-30 Sumikura building first floor <仲介>国土交通大臣(2)第007017号(株)ハウスフリーダム茨木店〒567-0824 大阪府茨木市中津町16-30 角倉ビル1階 |
Sale already cityscape photo分譲済街並み写真 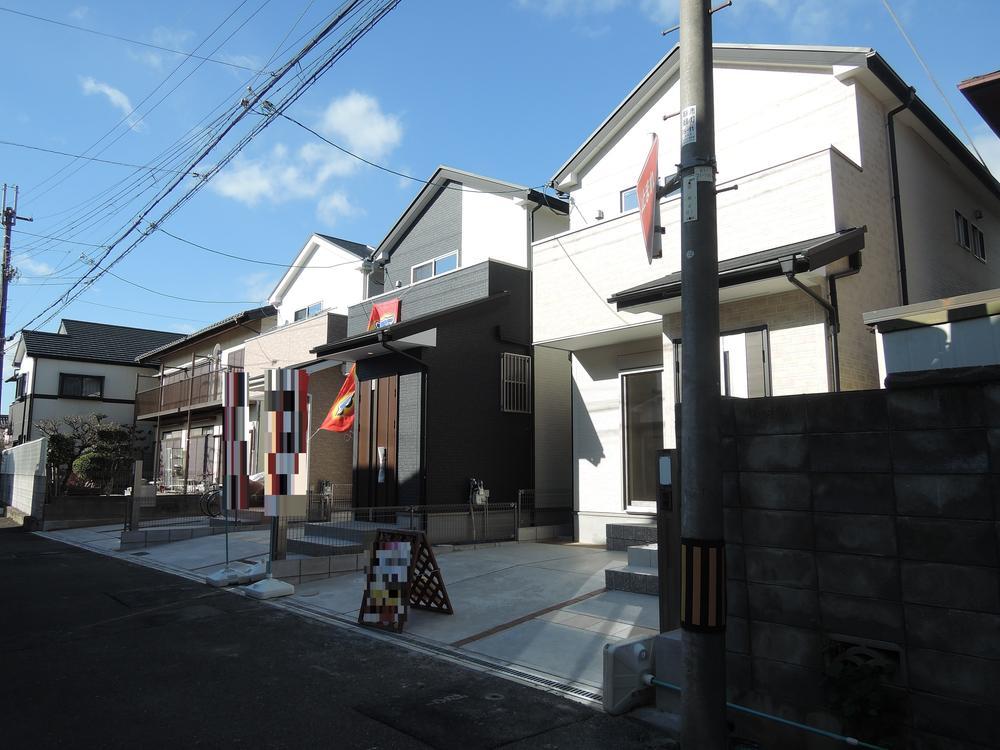 Sale already the city average
分譲済街並
Bathroom浴室 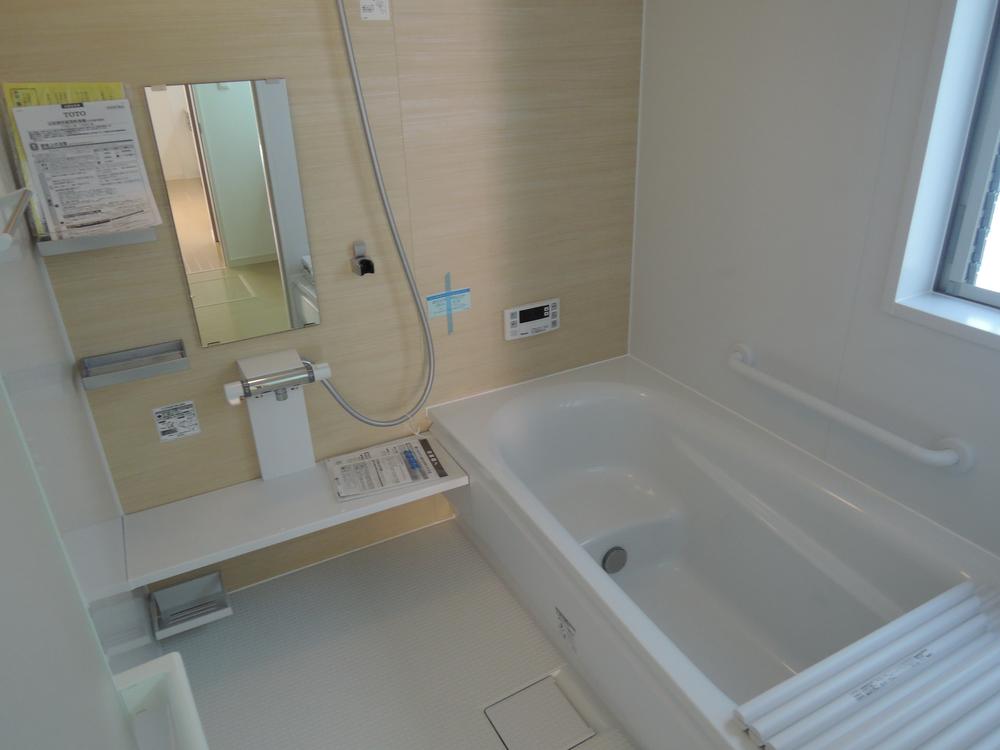 Indoor (12 May 2013) Shooting, No. 2 place
室内(2013年12月)撮影、2号地
Wash basin, toilet洗面台・洗面所 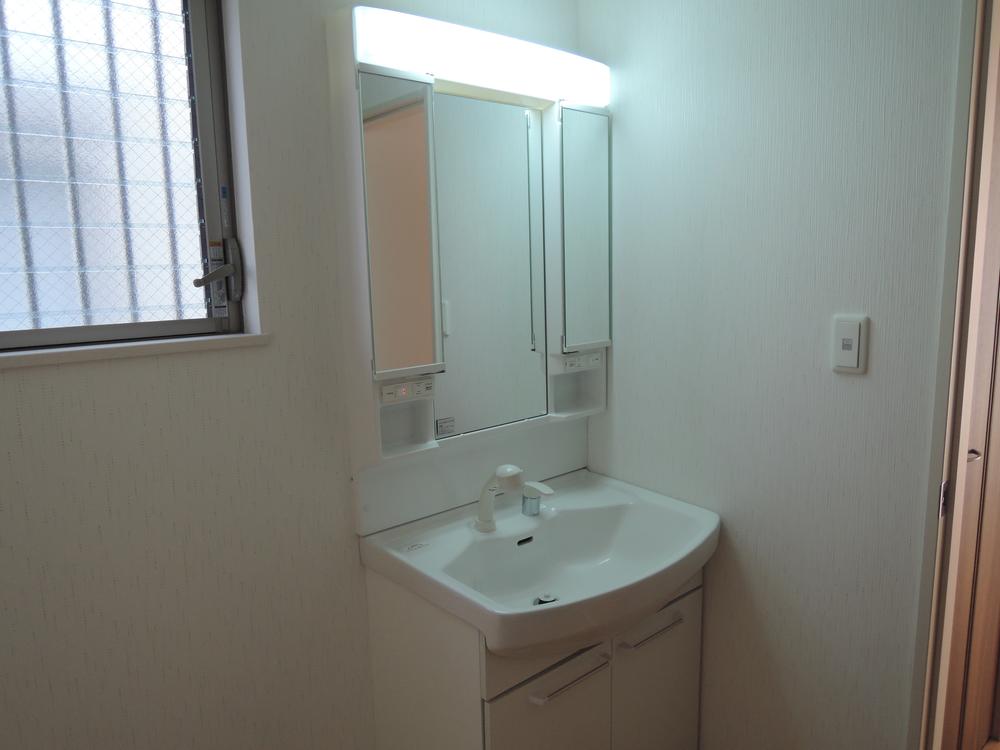 Indoor (12 May 2013) Shooting, No. 2 place
室内(2013年12月)撮影、2号地
Kitchenキッチン 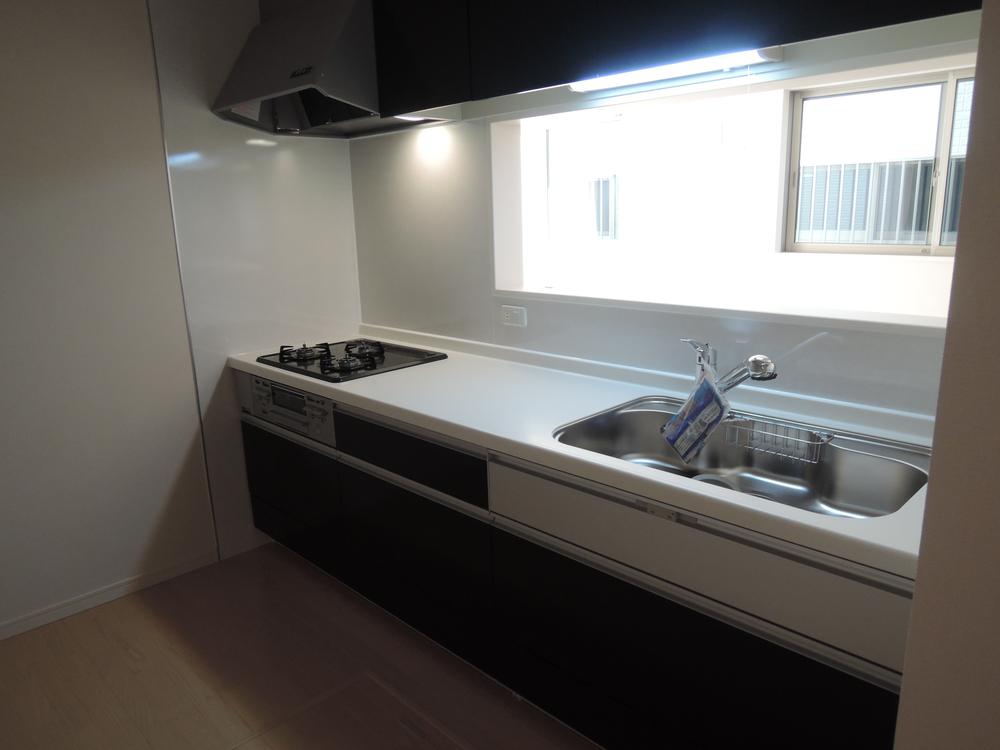 Indoor (12 May 2013) Shooting, No. 3 place
室内(2013年12月)撮影、3号地
Floor plan間取り図 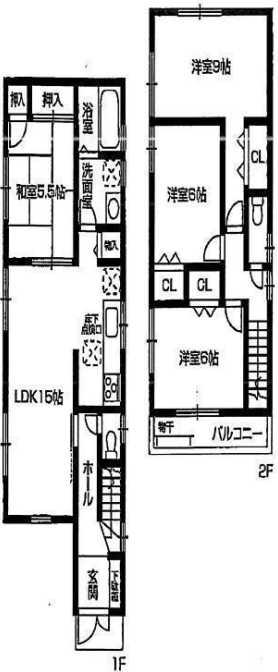 (2), Price 35,800,000 yen, 4LDK, Land area 92.81 sq m , Building area 97.2 sq m
(2)、価格3580万円、4LDK、土地面積92.81m2、建物面積97.2m2
Local appearance photo現地外観写真 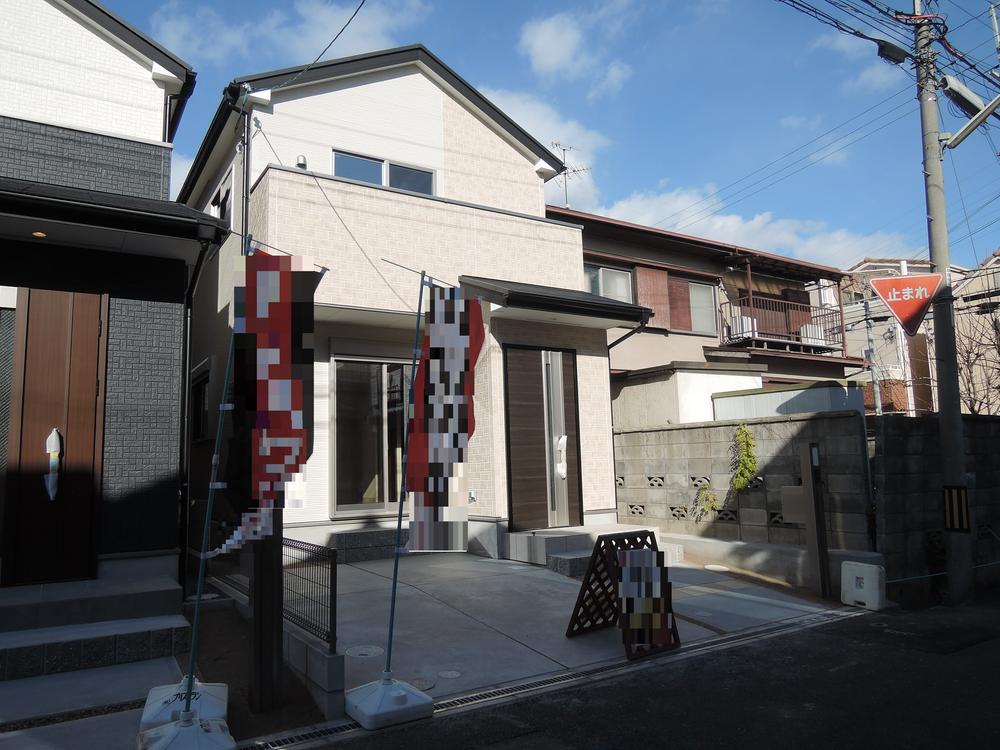 Local (12 May 2013) Shooting, No. 3 place
現地(2013年12月)撮影、3号地
Livingリビング 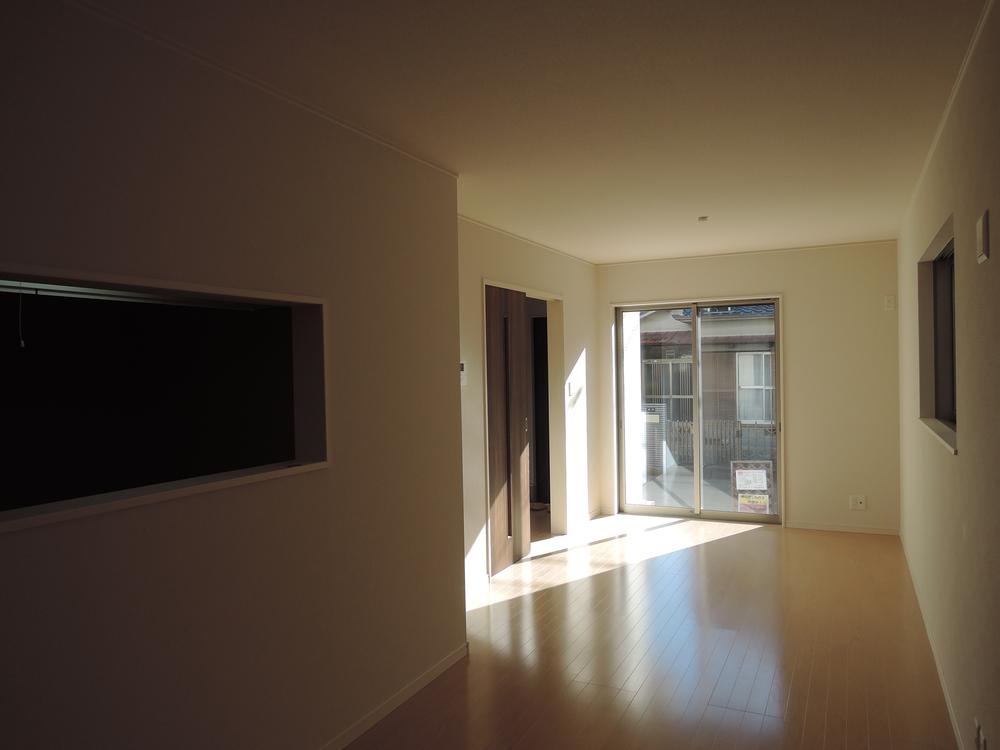 Indoor (12 May 2013) Shooting, No. 3 place
室内(2013年12月)撮影、3号地
Non-living roomリビング以外の居室 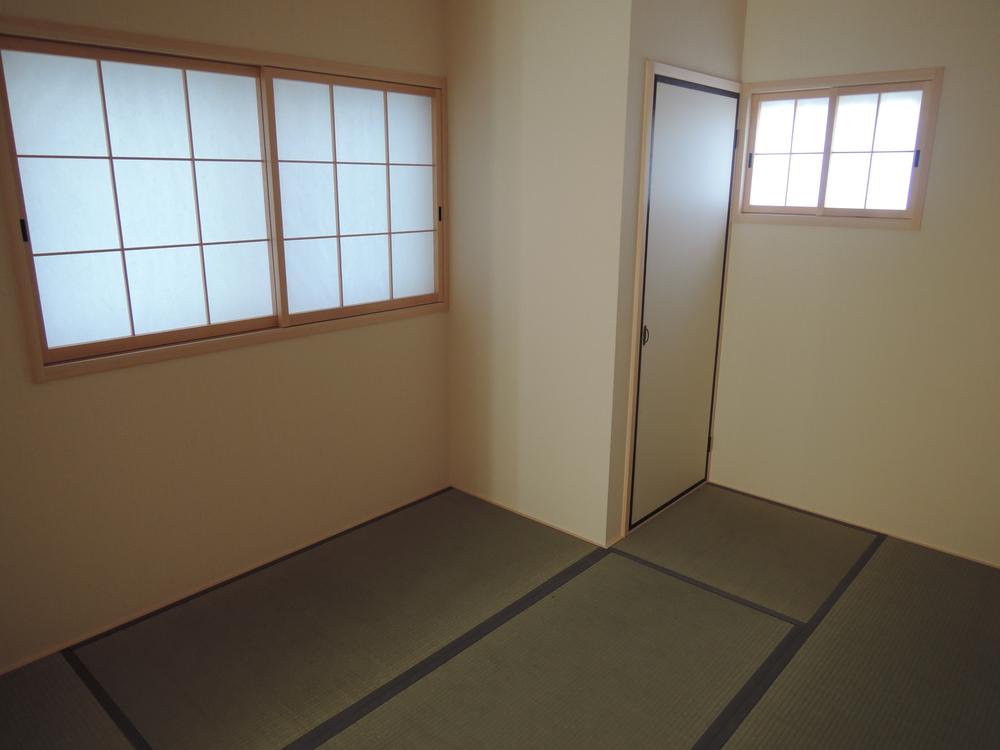 Indoor (12 May 2013) Shooting, No. 3 place
室内(2013年12月)撮影、3号地
Entrance玄関 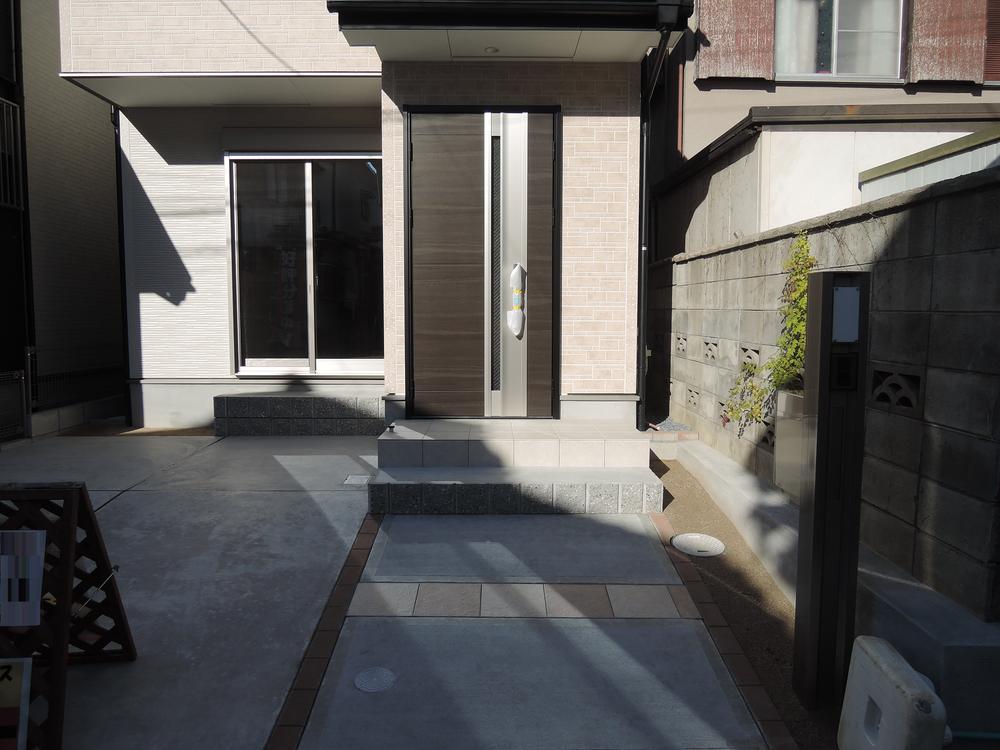 Local (12 May 2013) Shooting, No. 3 place
現地(2013年12月)撮影、3号地
Toiletトイレ 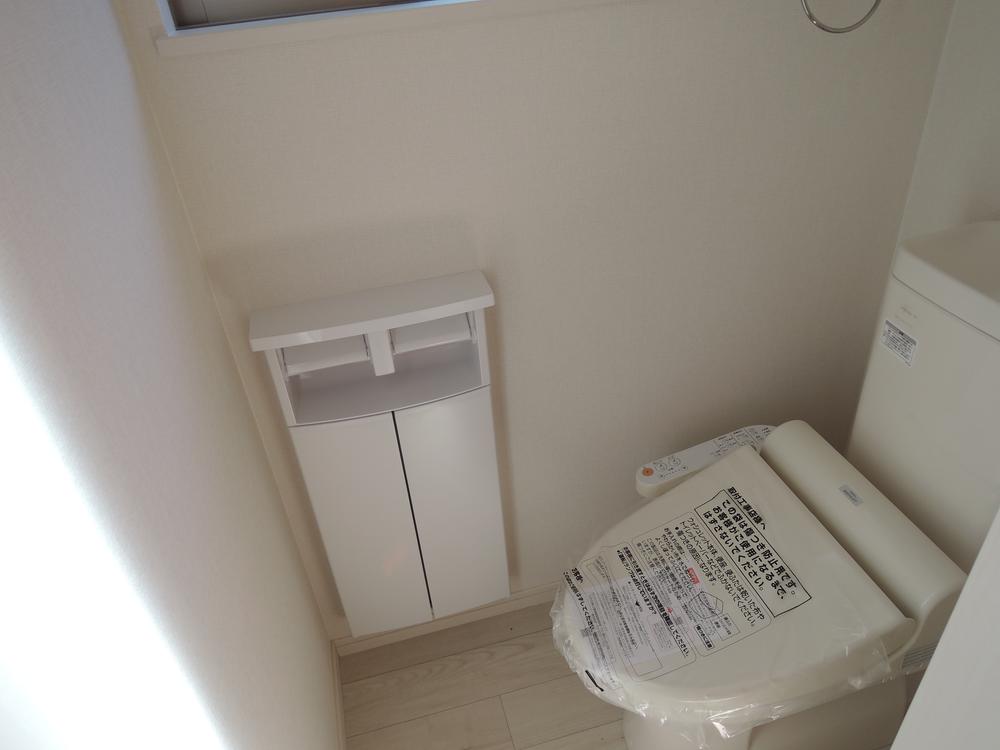 Indoor (12 May 2013) Shooting, No. 3 place
室内(2013年12月)撮影、3号地
Local photos, including front road前面道路含む現地写真 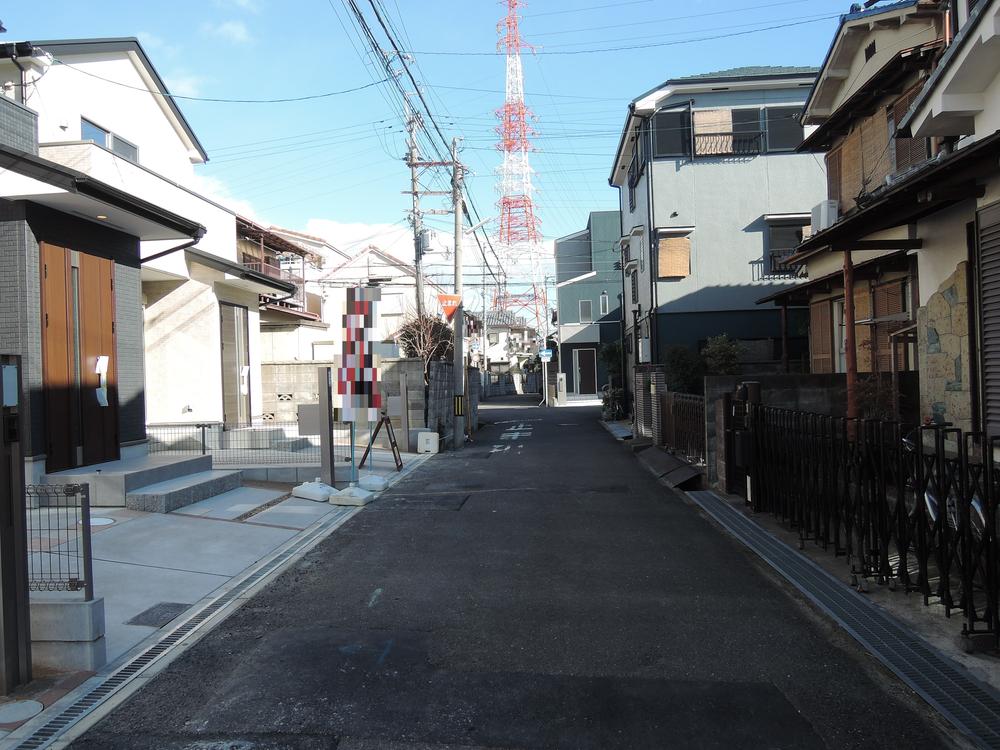 Local (12 May 2013) Shooting
現地(2013年12月)撮影
Parking lot駐車場 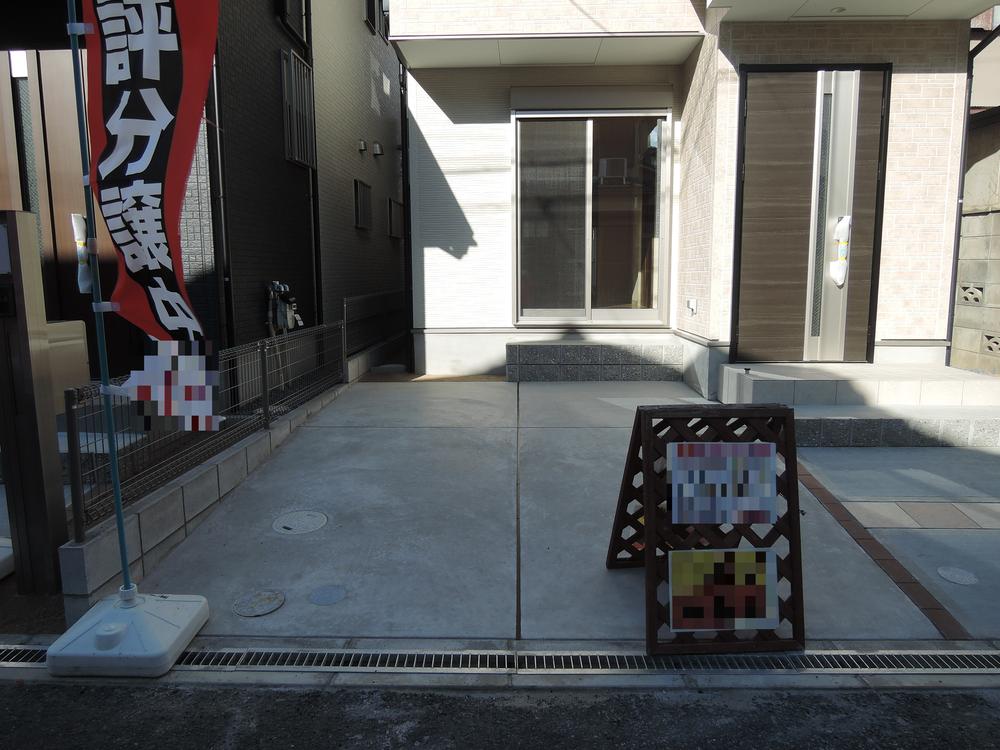 Local (12 May 2013) Shooting, No. 3 place
現地(2013年12月)撮影、3号地
Balconyバルコニー 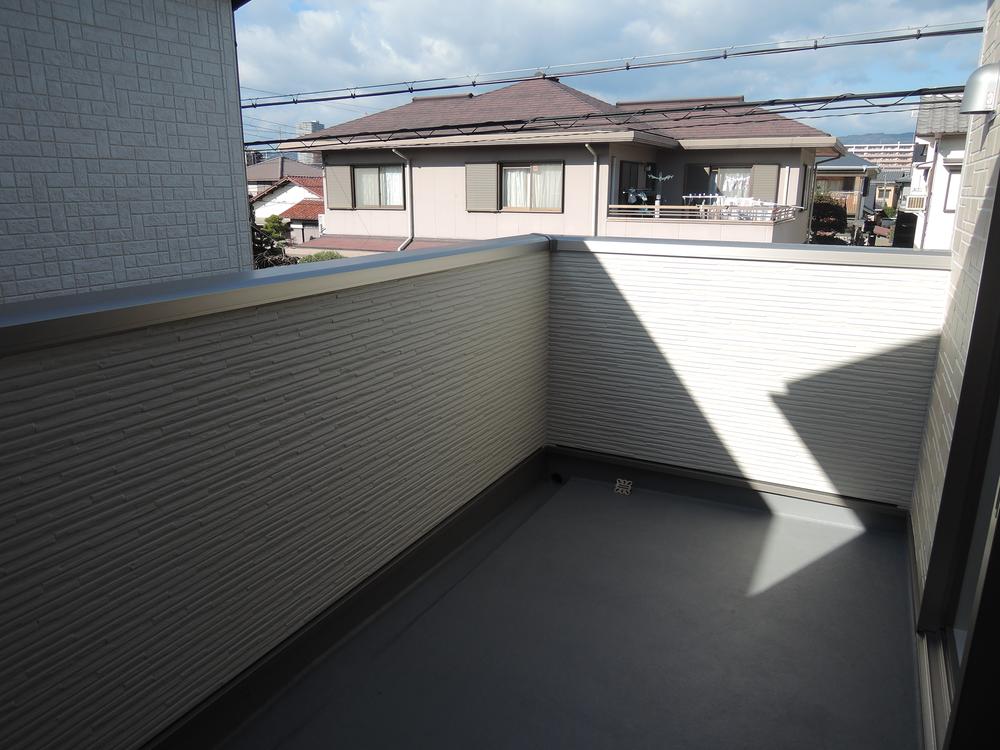 Local (12 May 2013) Shooting, No. 3 place
現地(2013年12月)撮影、3号地
Supermarketスーパー 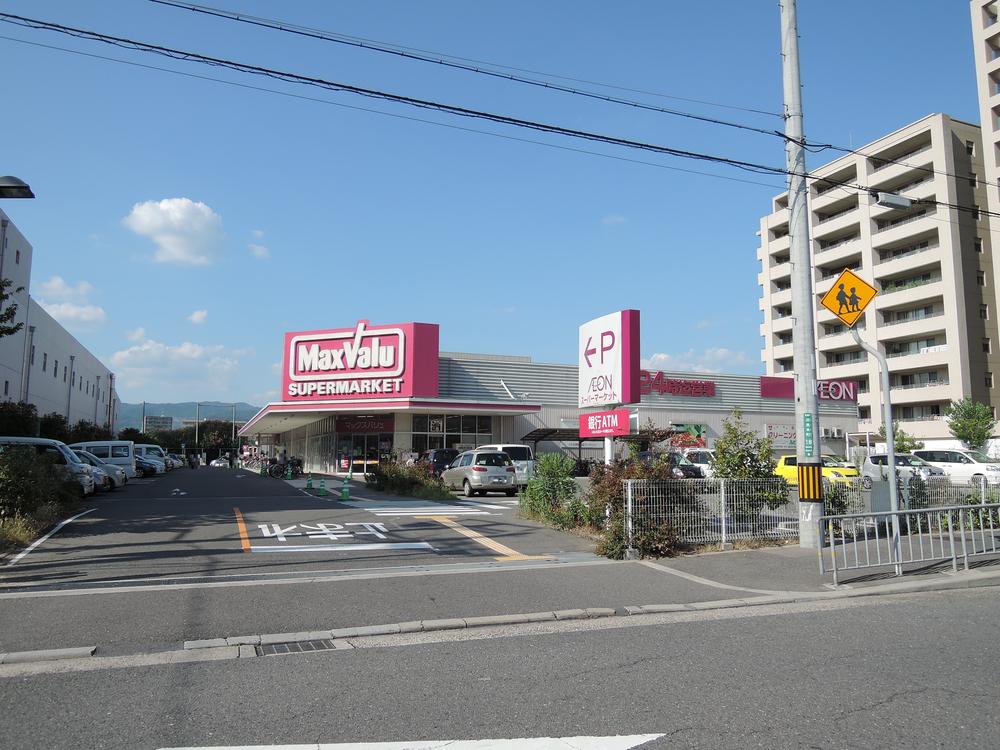 Maxvalu 896m to Takatsuki south shop
マックスバリュ高槻南店まで896m
Floor plan間取り図 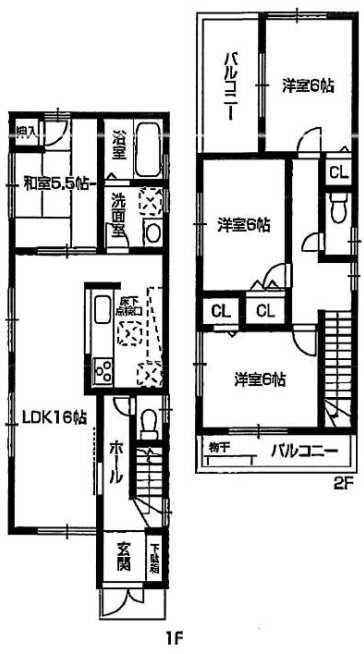 (3), Price 35,300,000 yen, 4LDK, Land area 94.27 sq m , Building area 93.15 sq m
(3)、価格3530万円、4LDK、土地面積94.27m2、建物面積93.15m2
Local appearance photo現地外観写真 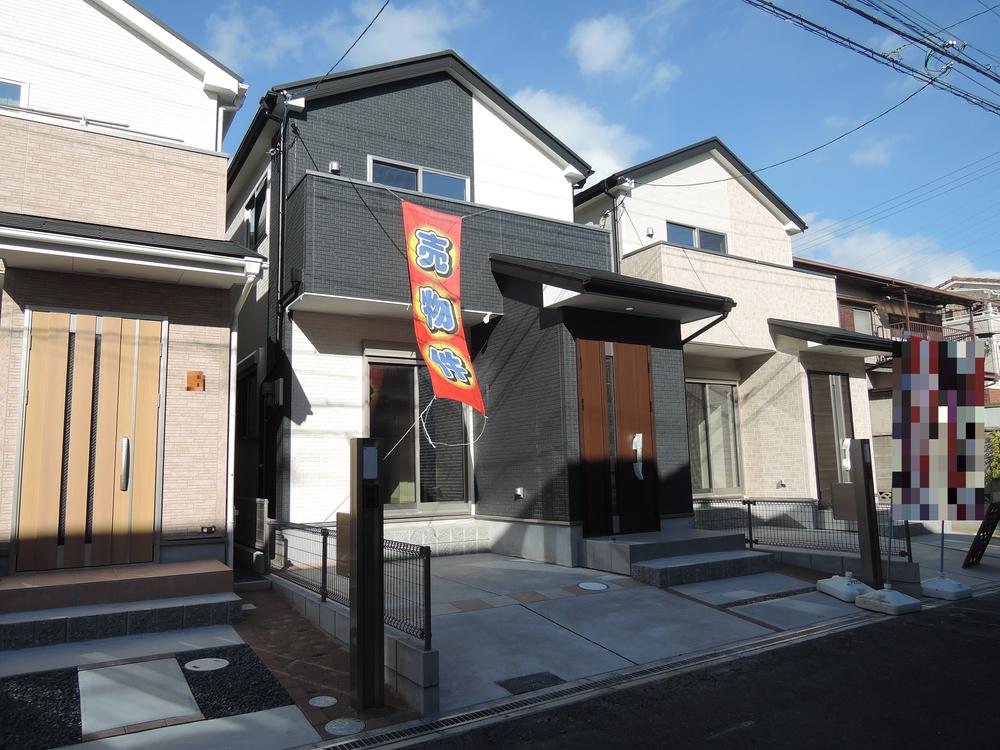 Local (12 May 2013) Shooting
現地(2013年12月)撮影
Livingリビング 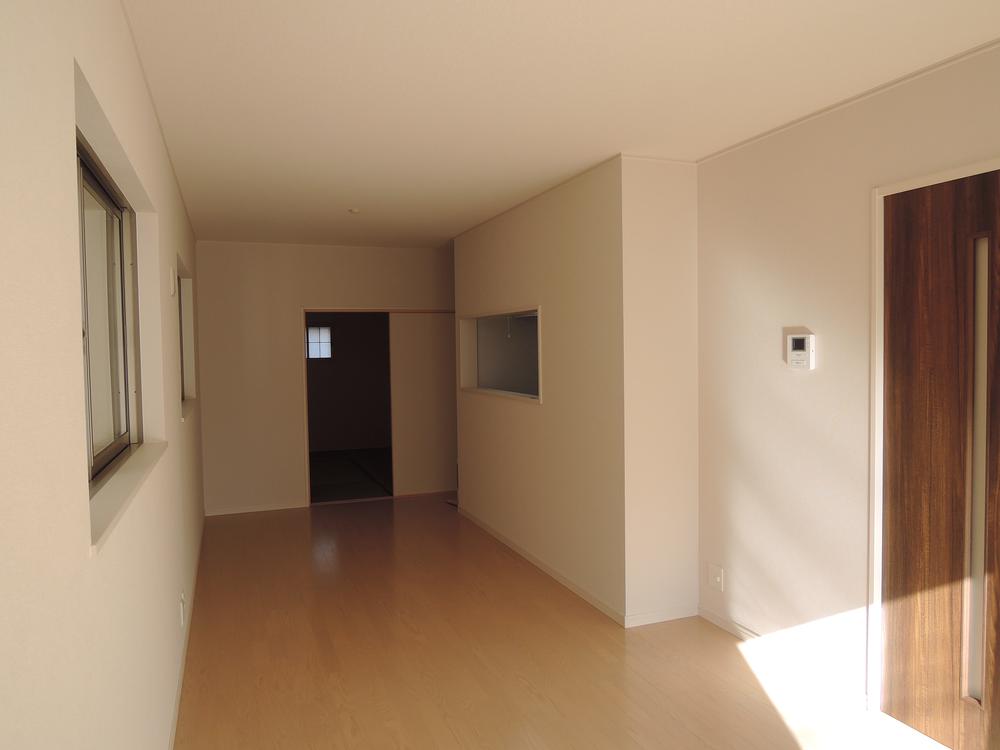 Indoor (12 May 2013) Shooting, No. 3 place
室内(2013年12月)撮影、3号地
Non-living roomリビング以外の居室 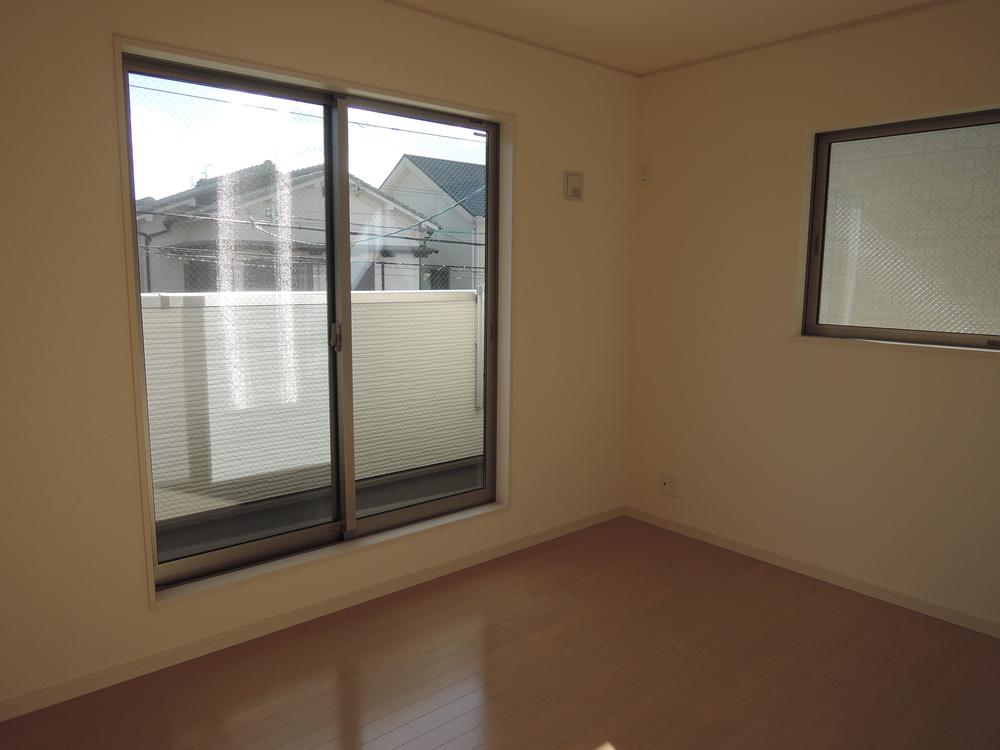 Indoor (12 May 2013) Shooting, No. 3 place
室内(2013年12月)撮影、3号地
Toiletトイレ 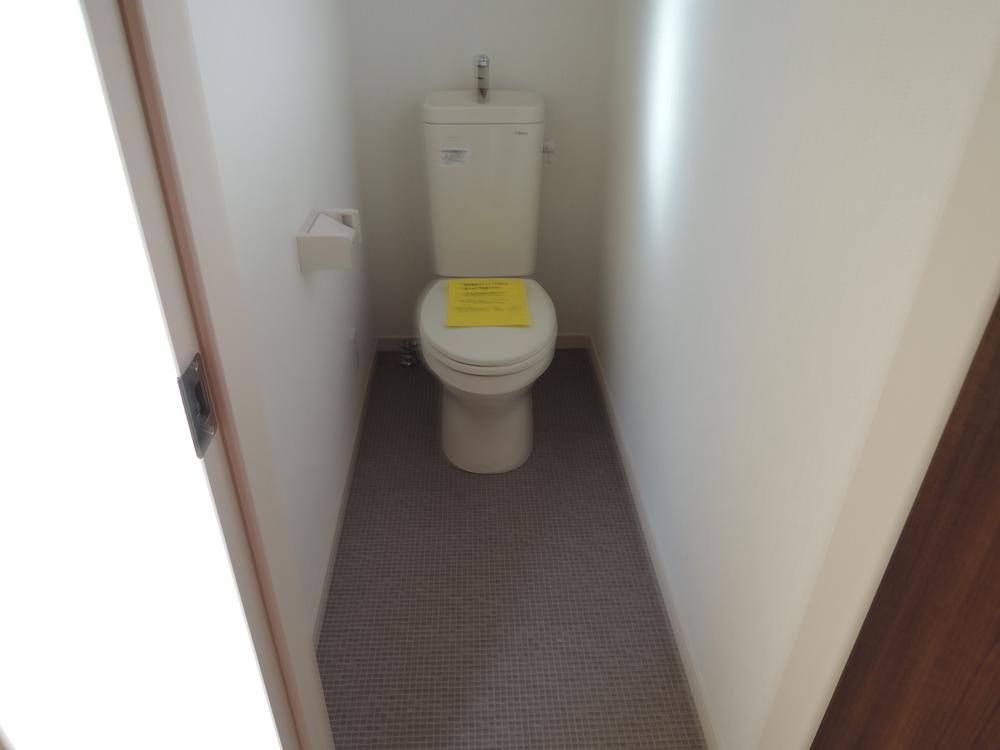 Indoor (12 May 2013) Shooting, No. 2 place
室内(2013年12月)撮影、2号地
Balconyバルコニー 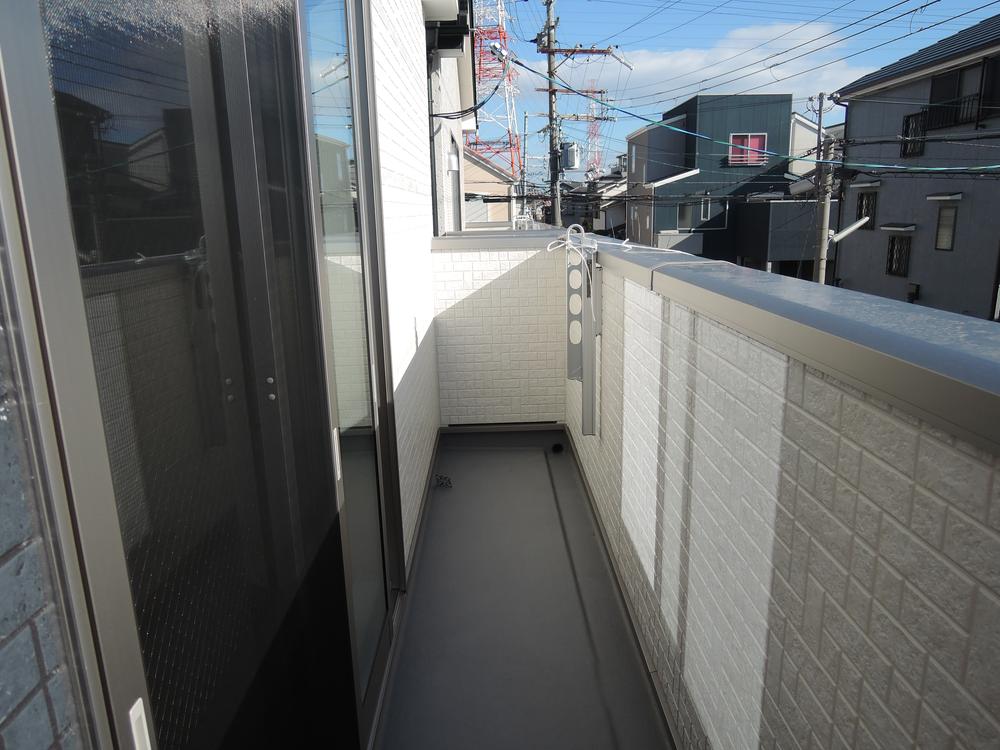 Local (12 May 2013) Shooting, No. 2 place
現地(2013年12月)撮影、2号地
Convenience storeコンビニ 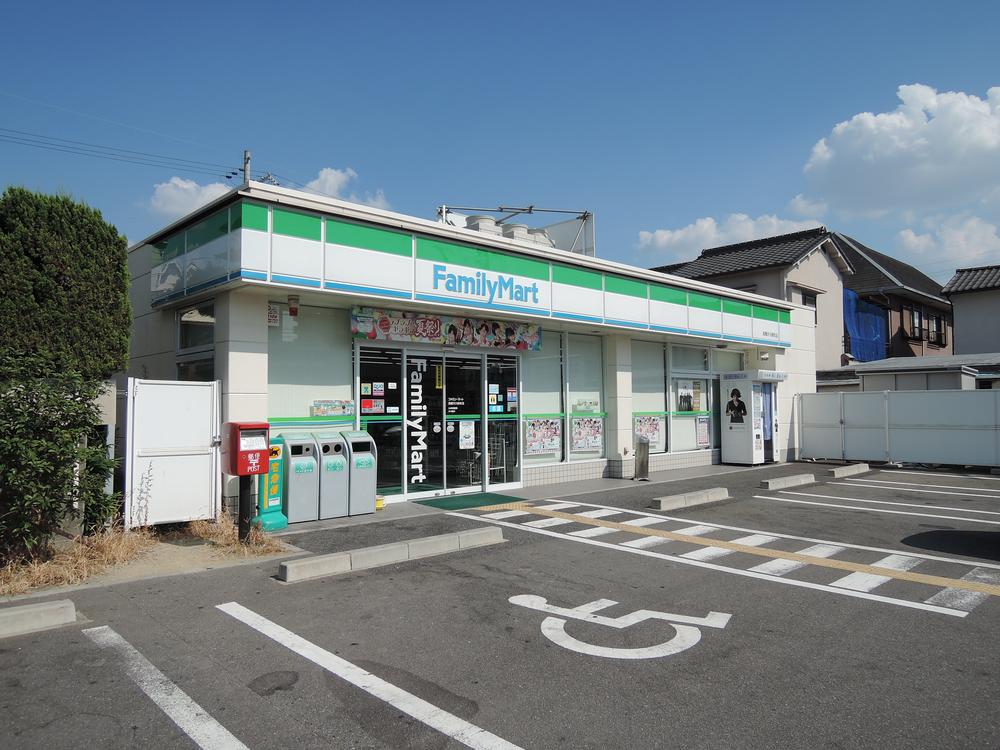 825m to FamilyMart Takatsuki Amagawashin the town shop
ファミリーマート高槻天川新町店まで825m
Local appearance photo現地外観写真 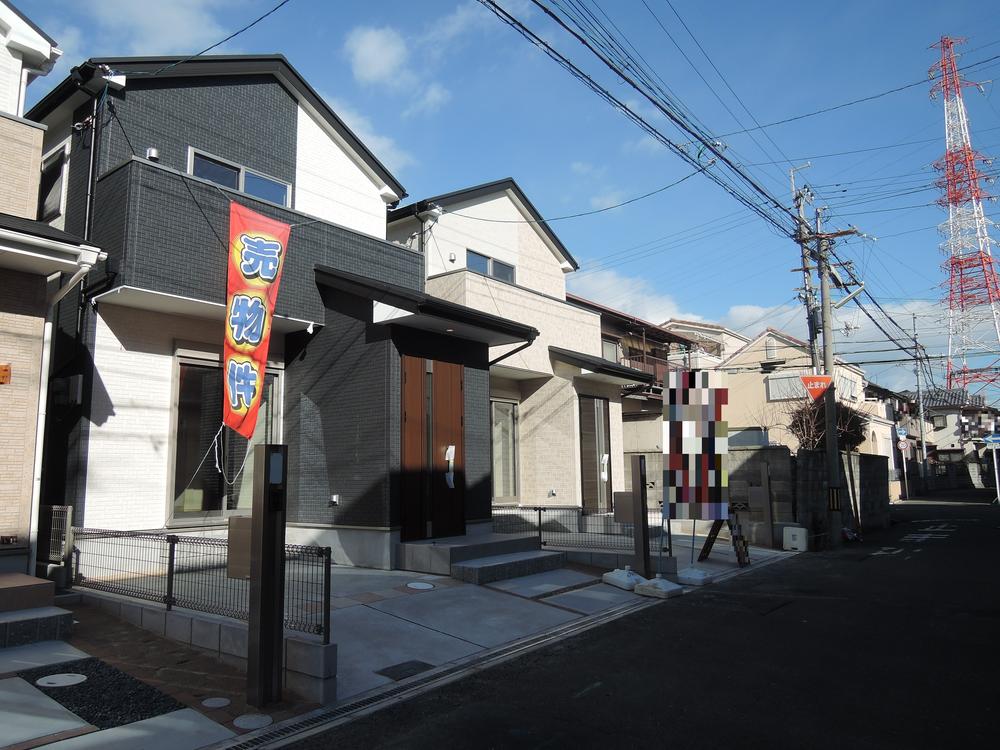 Local (12 May 2013) Shooting
現地(2013年12月)撮影
Location
| 






















