New Homes » Kansai » Osaka prefecture » Takatsuki
 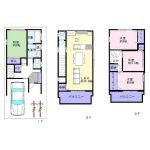
| | Osaka Takatsuki 大阪府高槻市 |
| JR Tokaido Line "Tomita Settsu" walk 20 minutes JR東海道本線「摂津富田」歩20分 |
| All two-compartment! Mansion of photocatalyst! JR "Settsu Tomita" station walk 20 minutes! Highly insulated airtight high heat insulating housing! With loft! 全2区画!光触媒の邸宅!JR『摂津富田』駅徒歩20分!高断熱高気密高遮熱住宅!ロフト付! |
| Outside 構費 800,000 yen required 外構費80万円要 |
Features pickup 特徴ピックアップ | | Long-term high-quality housing / Immediate Available / System kitchen / Bathroom Dryer / Yang per good / LDK15 tatami mats or more / Japanese-style room / Washbasin with shower / Face-to-face kitchen / Barrier-free / Toilet 2 places / Bathroom 1 tsubo or more / Double-glazing / Otobasu / Warm water washing toilet seat / loft / Underfloor Storage / TV monitor interphone / IH cooking heater / Southwestward / Dish washing dryer / Water filter / Three-story or more / City gas / Flat terrain / Floor heating 長期優良住宅 /即入居可 /システムキッチン /浴室乾燥機 /陽当り良好 /LDK15畳以上 /和室 /シャワー付洗面台 /対面式キッチン /バリアフリー /トイレ2ヶ所 /浴室1坪以上 /複層ガラス /オートバス /温水洗浄便座 /ロフト /床下収納 /TVモニタ付インターホン /IHクッキングヒーター /南西向き /食器洗乾燥機 /浄水器 /3階建以上 /都市ガス /平坦地 /床暖房 | Price 価格 | | 29,900,000 yen 2990万円 | Floor plan 間取り | | 4LDK 4LDK | Units sold 販売戸数 | | 1 units 1戸 | Land area 土地面積 | | 66.63 sq m (measured) 66.63m2(実測) | Building area 建物面積 | | 100.04 sq m 100.04m2 | Driveway burden-road 私道負担・道路 | | Nothing, Southwest 4m width (contact the road width 5.5m) 無、南西4m幅(接道幅5.5m) | Completion date 完成時期(築年月) | | December 2013 2013年12月 | Address 住所 | | Osaka Takatsuki Himuro-cho, 2 大阪府高槻市氷室町2 | Traffic 交通 | | JR Tokaido Line "Tomita Settsu" walk 20 minutes JR東海道本線「摂津富田」歩20分
| Related links 関連リンク | | [Related Sites of this company] 【この会社の関連サイト】 | Person in charge 担当者より | | Rep Fukuzumi 担当者福住 | Contact お問い合せ先 | | TEL: 0800-805-5677 [Toll free] mobile phone ・ Also available from PHS
Caller ID is not notified
Please contact the "saw SUUMO (Sumo)"
If it does not lead, If the real estate company TEL:0800-805-5677【通話料無料】携帯電話・PHSからもご利用いただけます
発信者番号は通知されません
「SUUMO(スーモ)を見た」と問い合わせください
つながらない方、不動産会社の方は
| Building coverage, floor area ratio 建ぺい率・容積率 | | 60% ・ 200% 60%・200% | Time residents 入居時期 | | Immediate available 即入居可 | Land of the right form 土地の権利形態 | | Ownership 所有権 | Structure and method of construction 構造・工法 | | Wooden three-story (framing method) 木造3階建(軸組工法) | Use district 用途地域 | | One middle and high 1種中高 | Other limitations その他制限事項 | | Quasi-fire zones 準防火地域 | Overview and notices その他概要・特記事項 | | Contact: Fukuzumi, Facilities: Public Water Supply, This sewage, City gas, Building confirmation number: No. 1300414, Parking: car space 担当者:福住、設備:公営水道、本下水、都市ガス、建築確認番号:1300414号、駐車場:カースペース | Company profile 会社概要 | | <Seller> governor of Osaka (2) the first 052,050 No. Century 21 (Corporation) Japan Arui NET Takatsuki store Yubinbango569-1127 Osaka Takatsuki Nishimakami 1-33-18 <売主>大阪府知事(2)第052050号センチュリー21(株)日本アールイーNET高槻店〒569-1127 大阪府高槻市西真上1-33-18 |
Local appearance photo現地外観写真 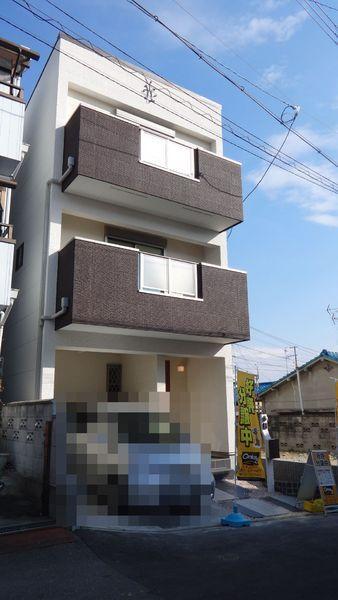 Local (12 May 2013) Shooting
現地(2013年12月)撮影
Floor plan間取り図 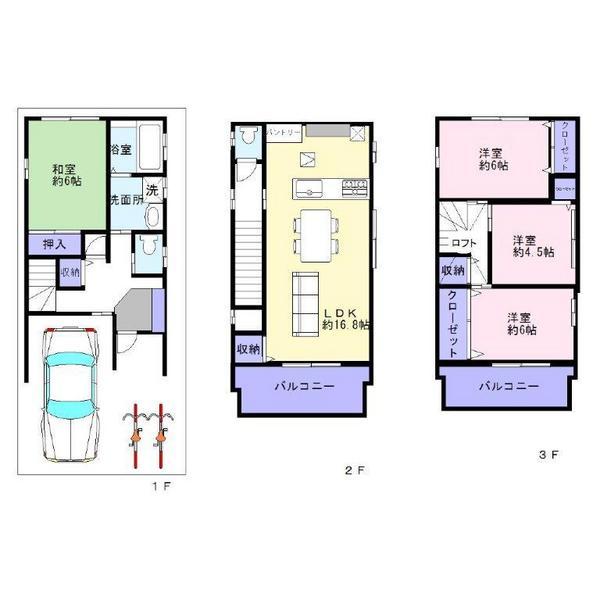 29,900,000 yen, 4LDK, Land area 66.63 sq m , Building area 100.04 sq m 4LDK
2990万円、4LDK、土地面積66.63m2、建物面積100.04m2 4LDK
Entrance玄関 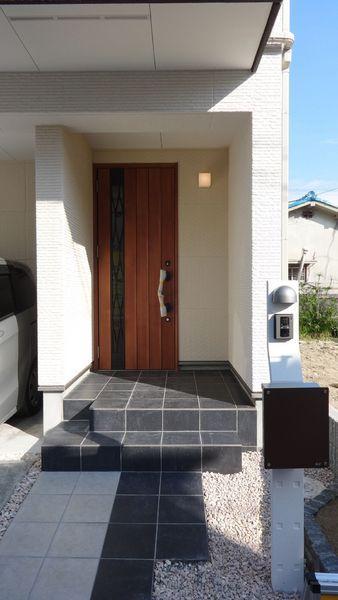 Local (13 May 2012) shooting
現地(2012年13月)撮影
Livingリビング 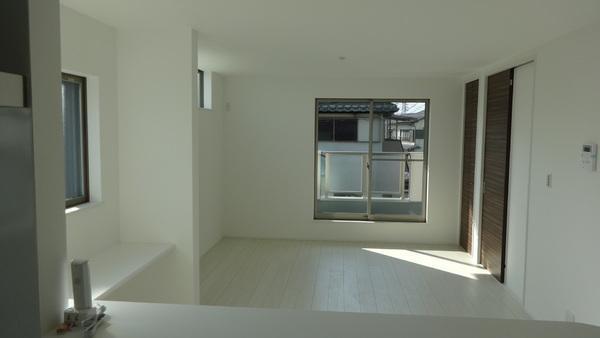 Indoor (12 May 2013) Shooting
室内(2013年12月)撮影
Bathroom浴室 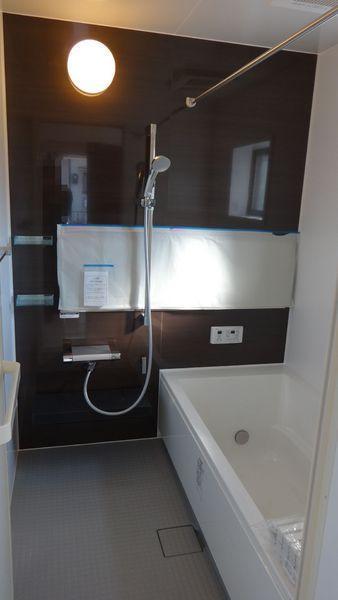 Local (12 May 2013) Shooting
現地(2013年12月)撮影
Kitchenキッチン 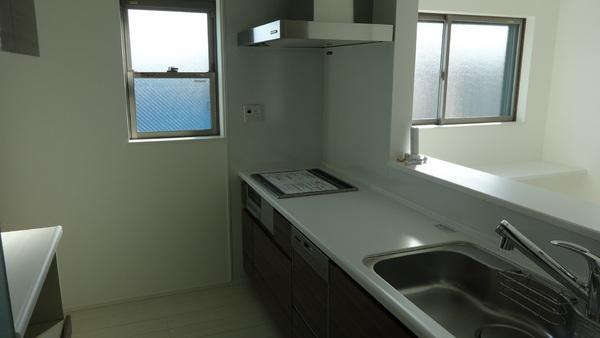 Indoor (12 May 2013) Shooting
室内(2013年12月)撮影
Non-living roomリビング以外の居室 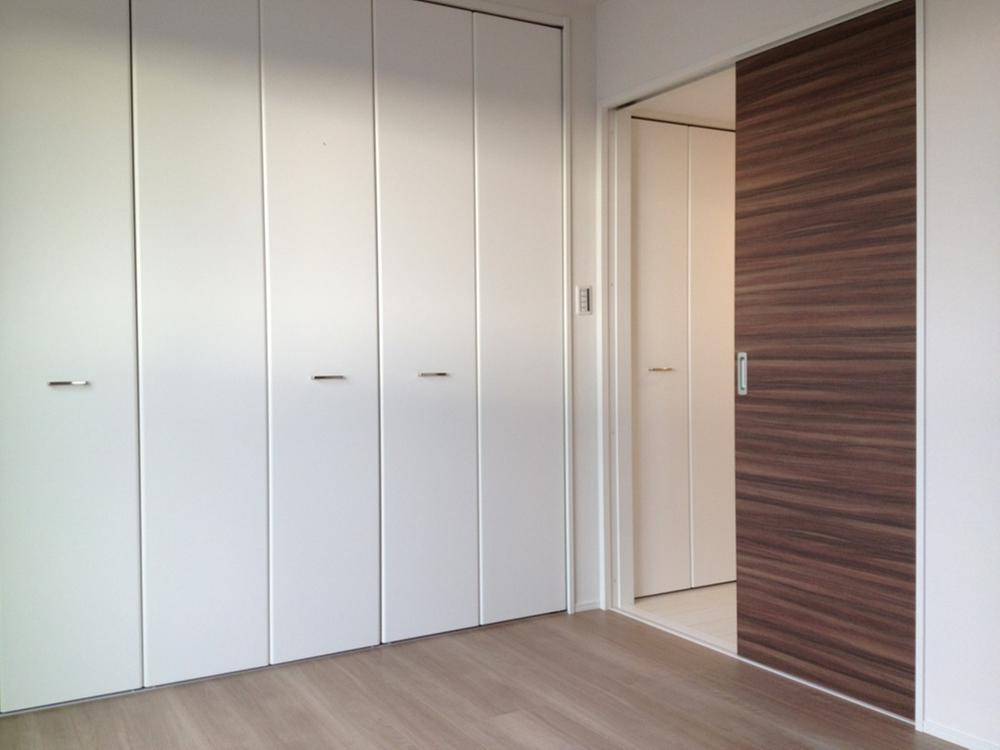 Indoor (12 May 2013) Shooting
室内(2013年12月)撮影
Entrance玄関 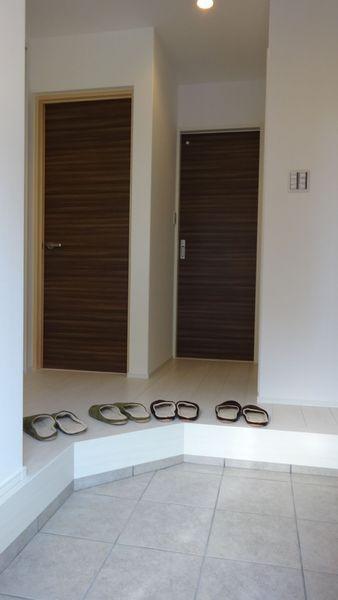 Local (12 May 2013) Shooting
現地(2013年12月)撮影
Wash basin, toilet洗面台・洗面所 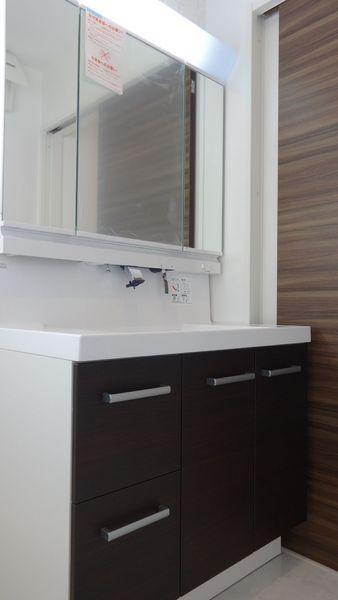 Indoor (12 May 2013) Shooting
室内(2013年12月)撮影
Receipt収納 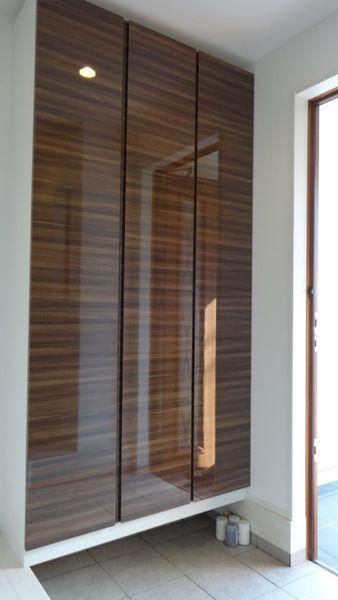 Indoor (12 May 2013) Shooting
室内(2013年12月)撮影
Toiletトイレ 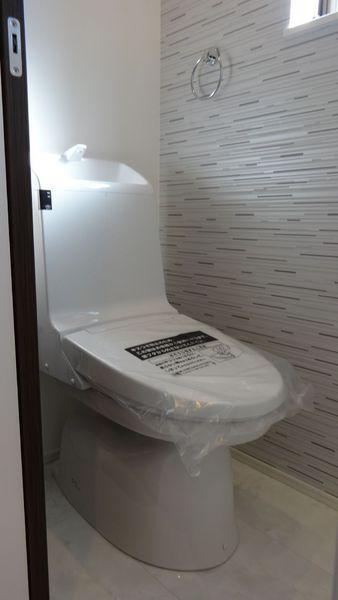 Indoor (12 May 2013) Shooting
室内(2013年12月)撮影
Local photos, including front road前面道路含む現地写真 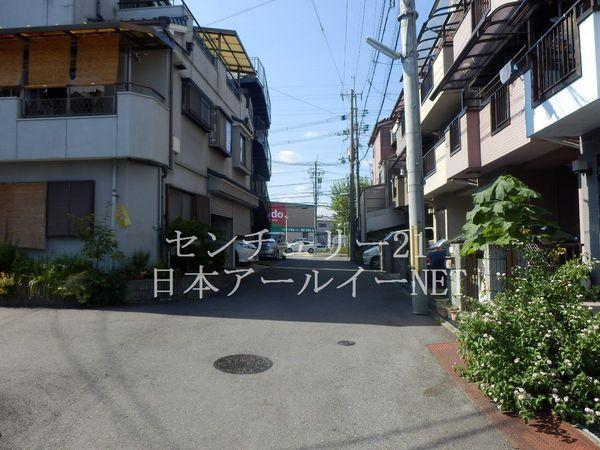 Local (September 2013) Shooting
現地(2013年9月)撮影
Parking lot駐車場 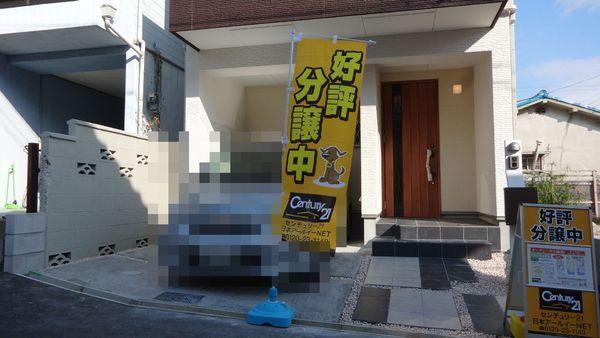 Local (12 May 2013) Shooting
現地(2013年12月)撮影
Otherその他 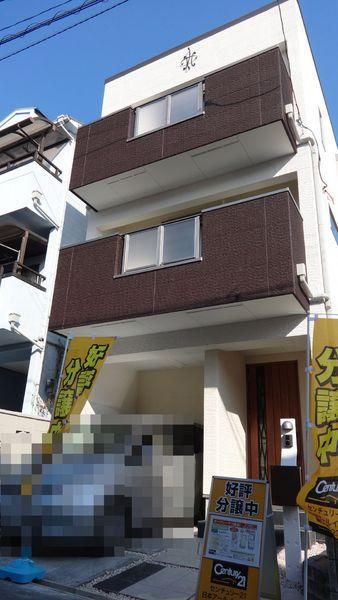 Local (13 May 2013) Shooting
現地(2013年13月)撮影
Receipt収納 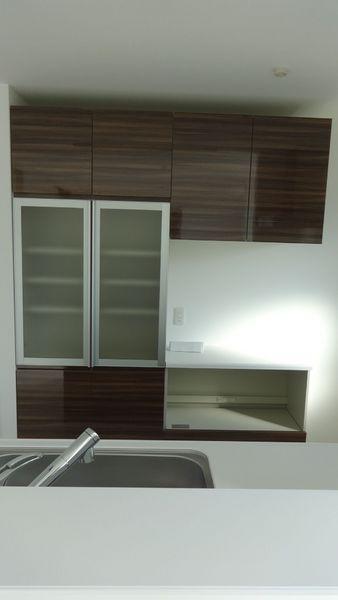 Kitchen storage
キッチン収納
Local photos, including front road前面道路含む現地写真 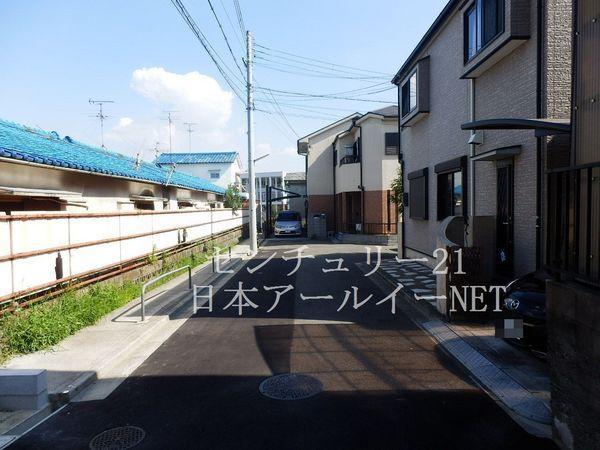 Local (September 2013) Shooting
現地(2013年9月)撮影
Otherその他 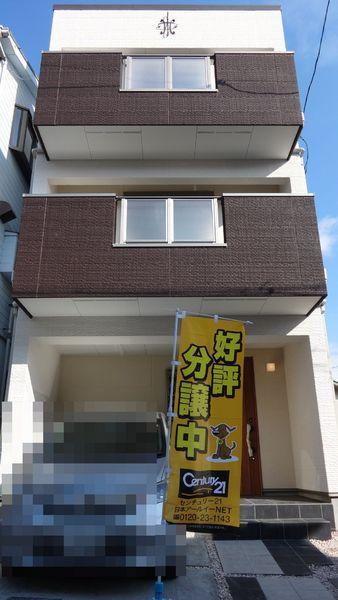 Local (12 May 2013) Shooting
現地(2013年12月)撮影
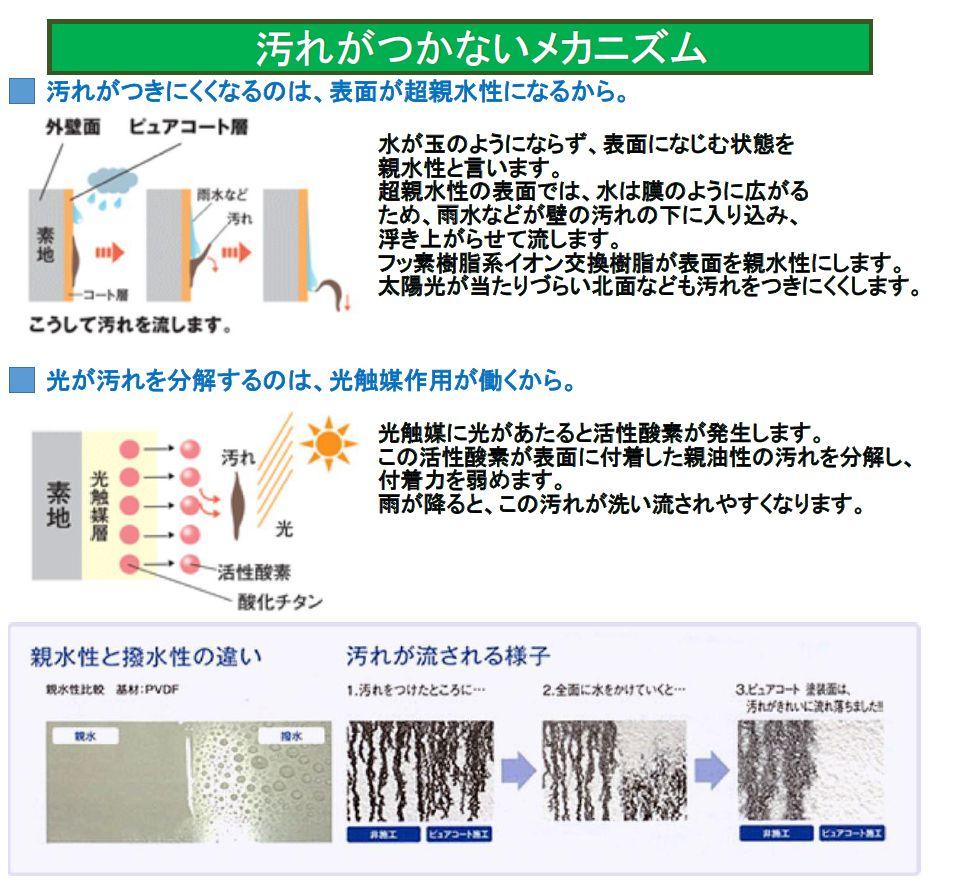 Light catalytic mechanism
光触媒メカニズム
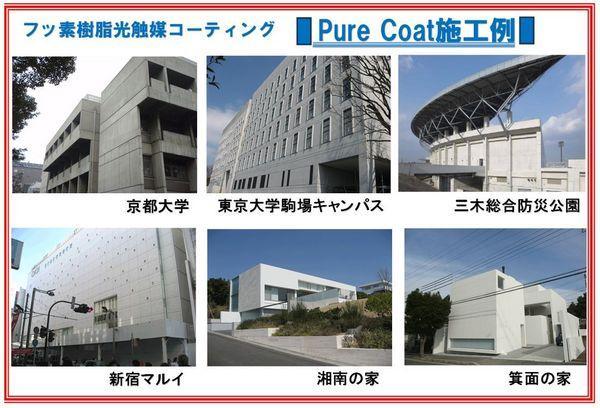 Pure coat construction cases
ピュアコート施工例
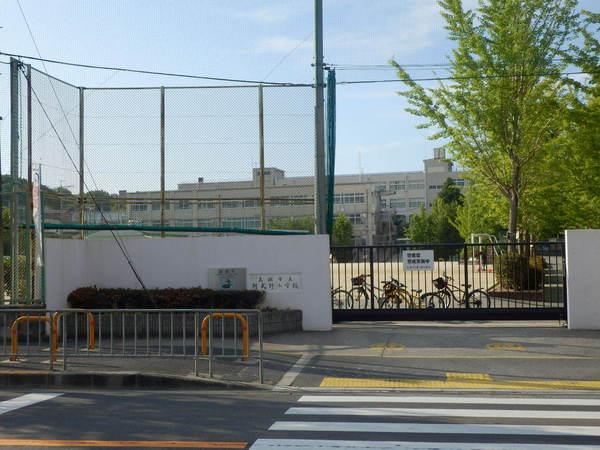 Abuno elementary school
阿武野小学校
Location
| 




















