New Homes » Kansai » Osaka prefecture » Takatsuki
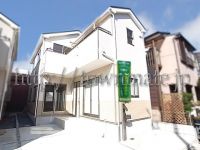 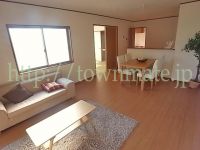
| | Osaka Takatsuki 大阪府高槻市 |
| JR Tokaido Line "Takatsuki" 15 minutes Central Park walk 11 minutes by bus JR東海道本線「高槻」バス15分中央公園歩11分 |
| ● wood utilization point object properties ● all 10 subdivisions start in a quiet residential area ● all houses parking space two Allowed ● site with a space ●木材利用ポイント対象物件 ●閑静な住宅地に全10区画分譲開始 ●全戸駐車スペース2台可 ●ゆとりのある敷地 |
| ○○. . ・ ○. . ・ ・ ・ ○. . ・ ・ ・ ○. . ・ ○. . ・ ・ ・ ○. . ・ ○. . ・ ・ ・ ○. . ・ ・ ・ ○. . ・ ○. . ・ ・ ・ ○. . ・ ・ ・ ○ ~ Town Mate Recommended Takatsuki Yayoigaoka cho Town Navi ~ ~ ◆ North Hiyoshidai elementary school Walk about 8 minutes ◆ Shibatani junior high school Walk about 23 minutes ◆ [Open daily until 22] Moritaya Kiyoshikeoka shop Walk about 19 minutes ◆ [Until 19 childcare Yes] Hiyoshidai nursery Walk about 20 minutes ◆ [Internal medicine Pediatrics] Miyamoto clinic Walk about 10 minutes ○○ community! Properly Softly Town mate ○○ This listing detailed information, I hope your visit is 0800-603-1969 [Toll free] Or [Request (Free)] Until! ! ○○。。・○。。・・・○。。・・・○。。・○。。・・・○。。・○。。・・・○。。・・・○。。・○。。・・・○。。・・・○ ~ タウンメイトおすすめ 高槻市弥生が丘町 街なび ~ ~ ◆北日吉台小学校 徒歩約8分 ◆芝谷中学校 徒歩約23分◆【毎日22時まで営業】モリタ屋聖ヶ丘店 徒歩約19分◆【19時まで保育有】日吉台保育園 徒歩約20分◆【内科 小児科】宮本診療所 徒歩約10分○○地域密着!ちゃんと そっと タウンメイト○○この物件詳細情報、ご見学のご希望は0800-603-1969【通話料無料】もしくは【資料請求(無料)】まで!! |
Features pickup 特徴ピックアップ | | Parking two Allowed / System kitchen / Bathroom Dryer / All room storage / A quiet residential area / LDK15 tatami mats or more / Around traffic fewer / Japanese-style room / Face-to-face kitchen / Toilet 2 places / 2-story / Double-glazing / Otobasu / Underfloor Storage / The window in the bathroom / TV monitor interphone / Water filter / City gas 駐車2台可 /システムキッチン /浴室乾燥機 /全居室収納 /閑静な住宅地 /LDK15畳以上 /周辺交通量少なめ /和室 /対面式キッチン /トイレ2ヶ所 /2階建 /複層ガラス /オートバス /床下収納 /浴室に窓 /TVモニタ付インターホン /浄水器 /都市ガス | Price 価格 | | 26,900,000 yen ~ 30,900,000 yen 2690万円 ~ 3090万円 | Floor plan 間取り | | 4LDK ・ 4LDK + S (storeroom) 4LDK・4LDK+S(納戸) | Units sold 販売戸数 | | 8 units 8戸 | Total units 総戸数 | | 10 units 10戸 | Land area 土地面積 | | 120 sq m ~ 135.3 sq m (36.29 tsubo ~ 40.92 tsubo) (Registration) 120m2 ~ 135.3m2(36.29坪 ~ 40.92坪)(登記) | Building area 建物面積 | | 95.98 sq m ~ 105.3 sq m (29.03 tsubo ~ 31.85 square meters) 95.98m2 ~ 105.3m2(29.03坪 ~ 31.85坪) | Driveway burden-road 私道負担・道路 | | Road width: 4.7m 道路幅:4.7m | Completion date 完成時期(築年月) | | 2013 mid-November 2013年11月中旬 | Address 住所 | | Osaka Takatsuki Yayoigaoka cho 大阪府高槻市弥生が丘町 | Traffic 交通 | | JR Tokaido Line "Takatsuki" 15 minutes Central Park walk 11 minutes by bus JR東海道本線「高槻」バス15分中央公園歩11分
| Related links 関連リンク | | [Related Sites of this company] 【この会社の関連サイト】 | Person in charge 担当者より | | Rep Yamashita Tatsuhiko Age: 20 Daigyokai experience: 2 years peace of mind ・ The motto of safe buying and selling, And always to cherish the "thoughtfulness" becomes "adviser to be loved by our customers.". And so it is also good suggestions of "Financial Plan", Please feel free to contact us. 担当者山下 龍彦年齢:20代業界経験:2年安心・安全な売買をモットーに、そして常に「心遣い」を大切にして「お客様に愛されるアドバイザー」となります。そして「ファイナンシャルプラン」のご提案も得意ですので、お気軽にご相談くださいませ。 | Contact お問い合せ先 | | TEL: 0800-603-1969 [Toll free] mobile phone ・ Also available from PHS
Caller ID is not notified
Please contact the "saw SUUMO (Sumo)"
If it does not lead, If the real estate company TEL:0800-603-1969【通話料無料】携帯電話・PHSからもご利用いただけます
発信者番号は通知されません
「SUUMO(スーモ)を見た」と問い合わせください
つながらない方、不動産会社の方は
| Most price range 最多価格帯 | | 27 million yen ・ 28 million yen ・ 30 million yen (each 2 units) 2700万円台・2800万円台・3000万円台(各2戸) | Building coverage, floor area ratio 建ぺい率・容積率 | | Kenpei rate: 50%, Volume ratio: 100% 建ペい率:50%、容積率:100% | Time residents 入居時期 | | Consultation 相談 | Land of the right form 土地の権利形態 | | Ownership 所有権 | Structure and method of construction 構造・工法 | | Wooden 2-story 木造2階建 | Use district 用途地域 | | One dwelling 1種住居 | Land category 地目 | | Residential land 宅地 | Overview and notices その他概要・特記事項 | | Contact: Yamashita Tatsuhiko, Building confirmation number: No. H25SHC113825 担当者:山下 龍彦、建築確認番号:第H25SHC113825号 | Company profile 会社概要 | | <Mediation> governor of Osaka Prefecture (5) No. 041995 (Ltd.) Town mate Yubinbango570-0015 Osaka Moriguchi Kajimachi 3-1-2 <仲介>大阪府知事(5)第041995号(株)タウンメイト〒570-0015 大阪府守口市梶町3-1-2 |
Same specifications photos (appearance)同仕様写真(外観) 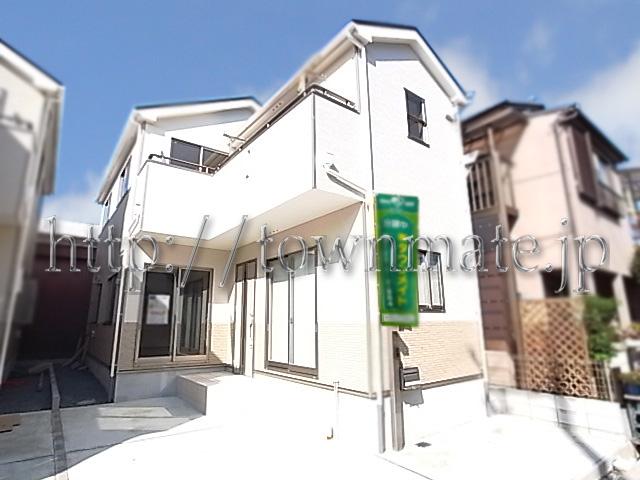 Bright and clean appearance! Also blend into the surrounding environment in shades that can not come in tired
明るくきれいな外観!飽きの来ない色合いで周辺環境にも溶け込みます
Same specifications photos (living)同仕様写真(リビング) 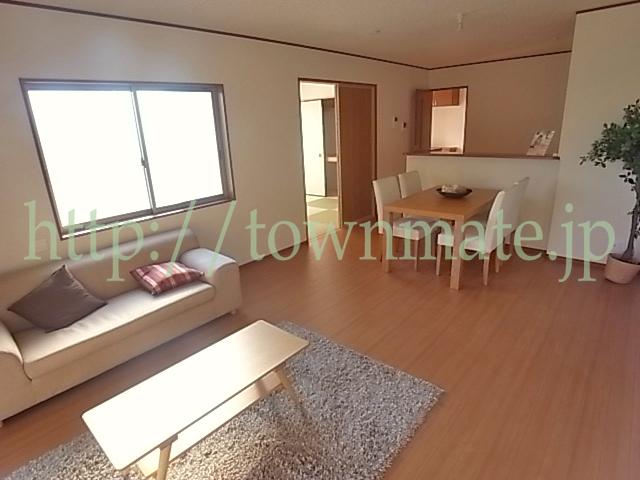 Spacious living room with a bright room
明るくゆとりのある広々リビング
Floor plan間取り図 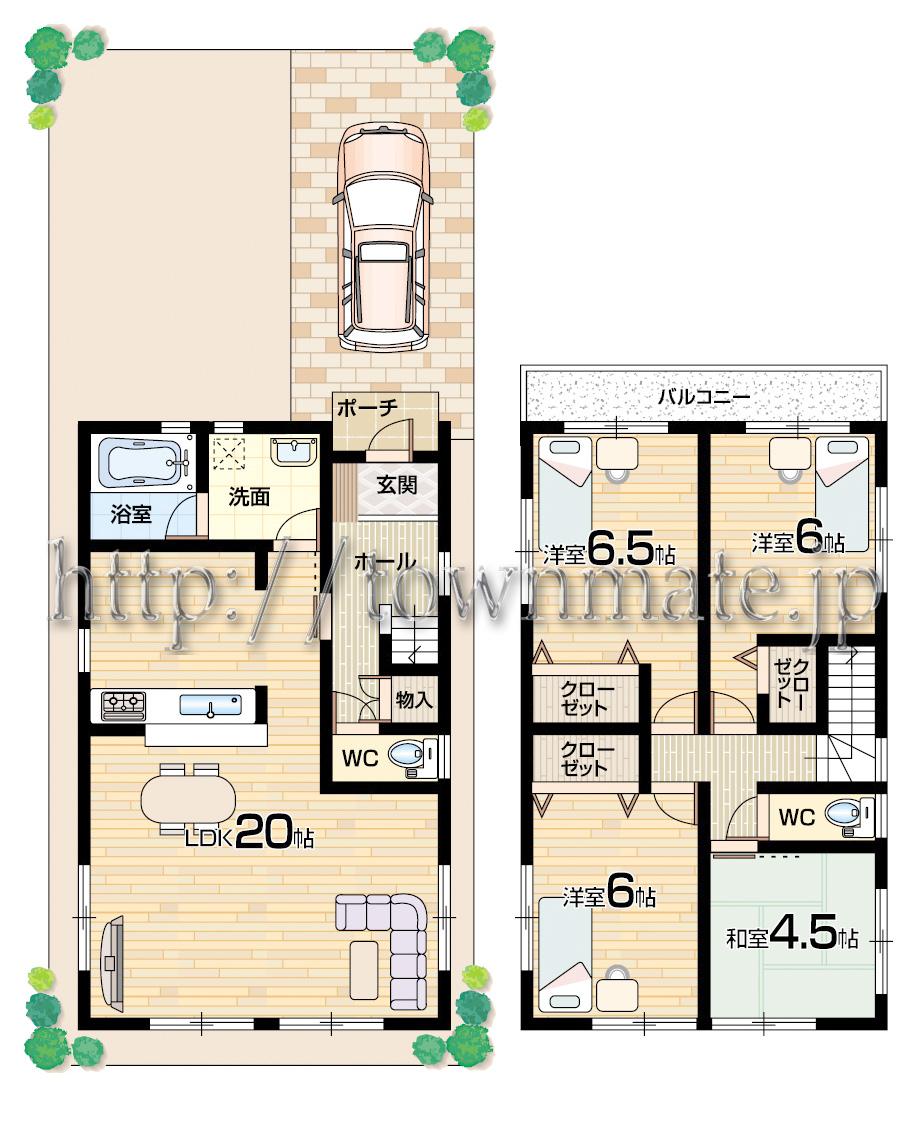 (4 Building), Price 26,900,000 yen, 4LDK, Land area 120.05 sq m , Building area 96.39 sq m
(4号棟)、価格2690万円、4LDK、土地面積120.05m2、建物面積96.39m2
Same specifications photo (kitchen)同仕様写真(キッチン) 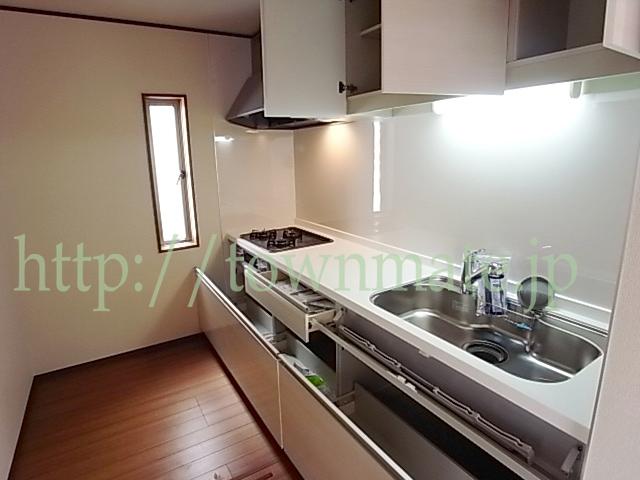 Cleanliness full system kitchen with excellent storage capacity
収納力に優れた清潔感溢れるシステムキッチン
Same specifications photo (bathroom)同仕様写真(浴室) 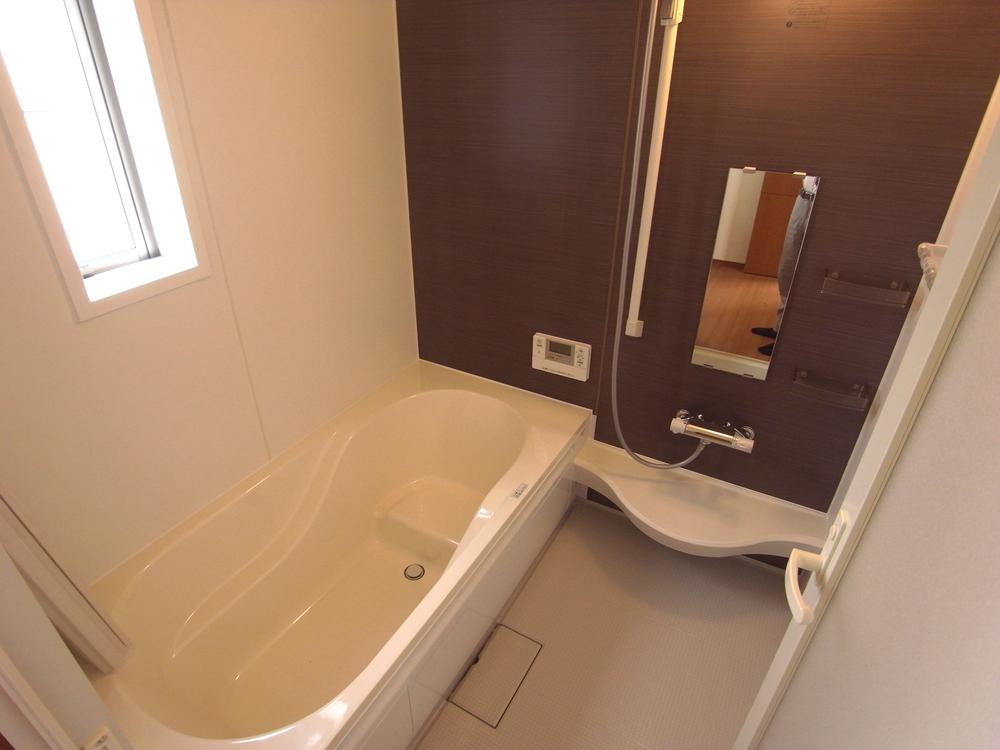 Slowly enjoy spacious bathroom also sitz bath
半身浴もゆっくり楽しめる広々浴室
Non-living roomリビング以外の居室 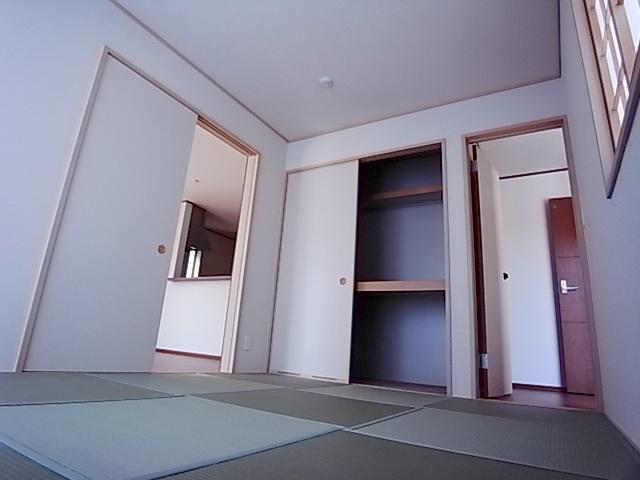 Plenty of storage space e comfortable
たっぷりの収納スペースえ快適に
Wash basin, toilet洗面台・洗面所 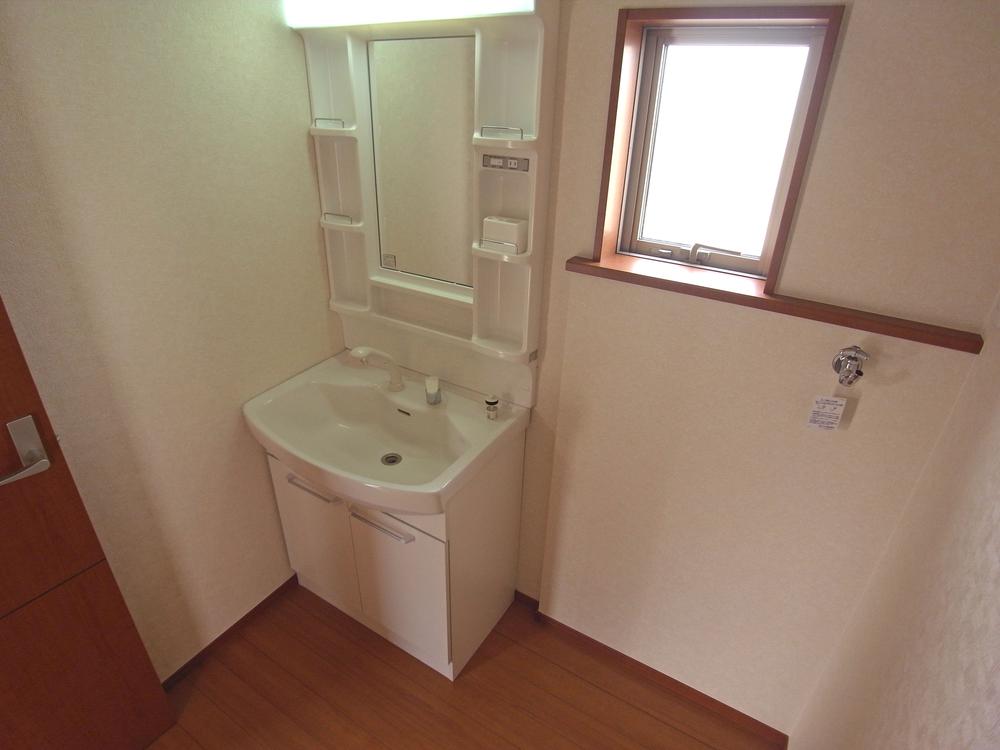 Directing or quality of space Gayu
上質の空間がゆたりを演出
Toiletトイレ 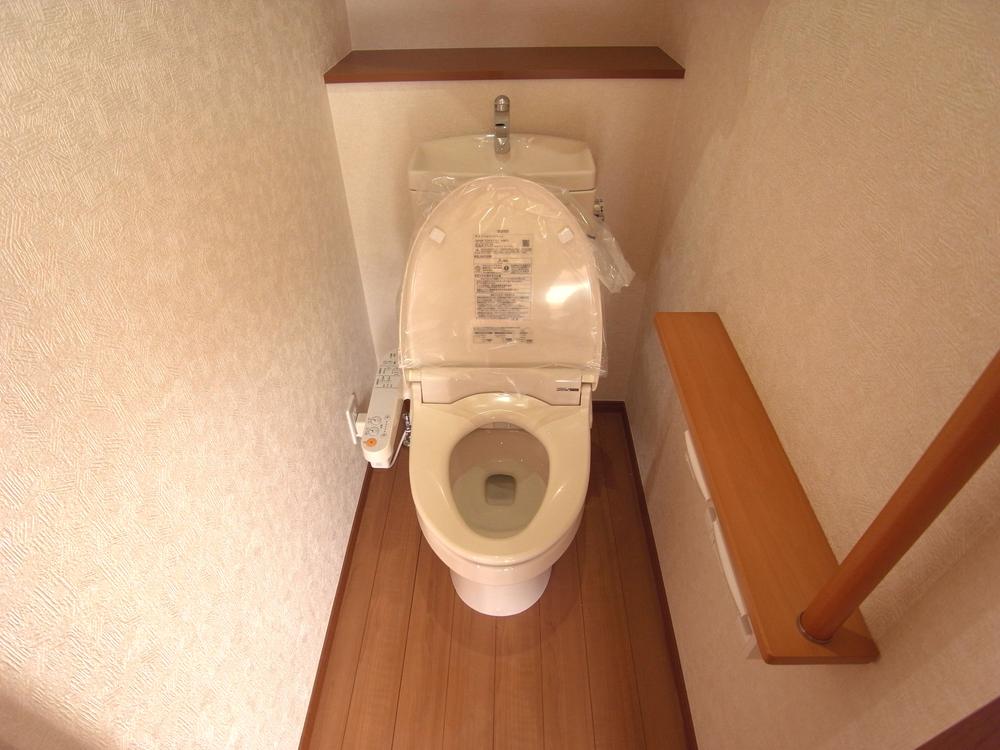 Easy cleaning comfortable ・ Easy to clean
ラクラクお掃除 快適・簡単お手入れ
Other Equipmentその他設備 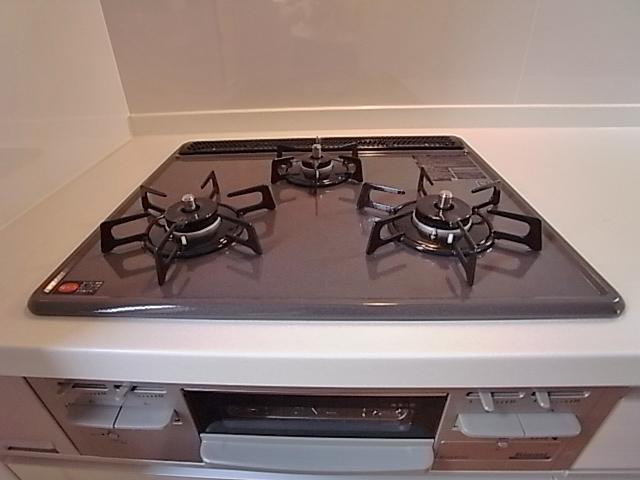 The speed up preparation of the dinner because it is a three-necked!
三口なので夕食の準備がスピードアップ!
Local photos, including front road前面道路含む現地写真 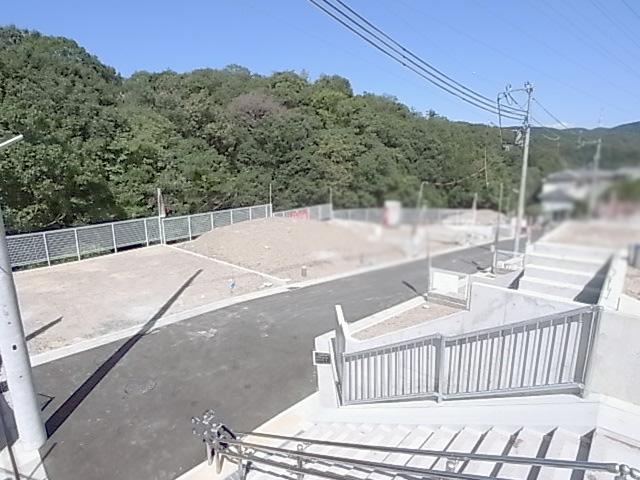 Quiet and calm environment
静かで落ち着いた環境
Supermarketスーパー 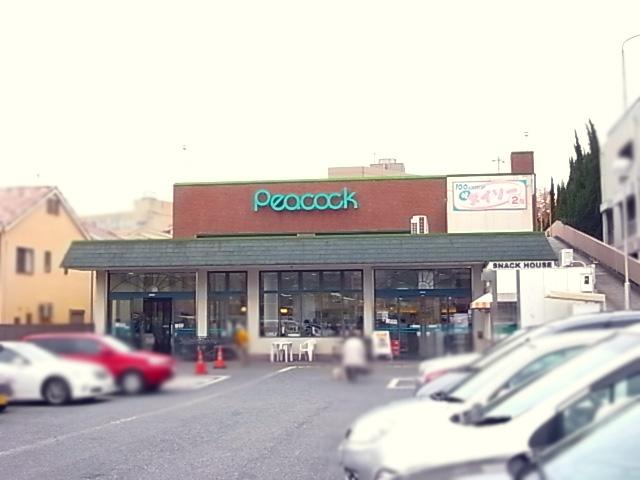 2466m until Daimarupikokku Matsugaoka shop
大丸ピーコック松が丘店まで2466m
Same specifications photos (Other introspection)同仕様写真(その他内観) 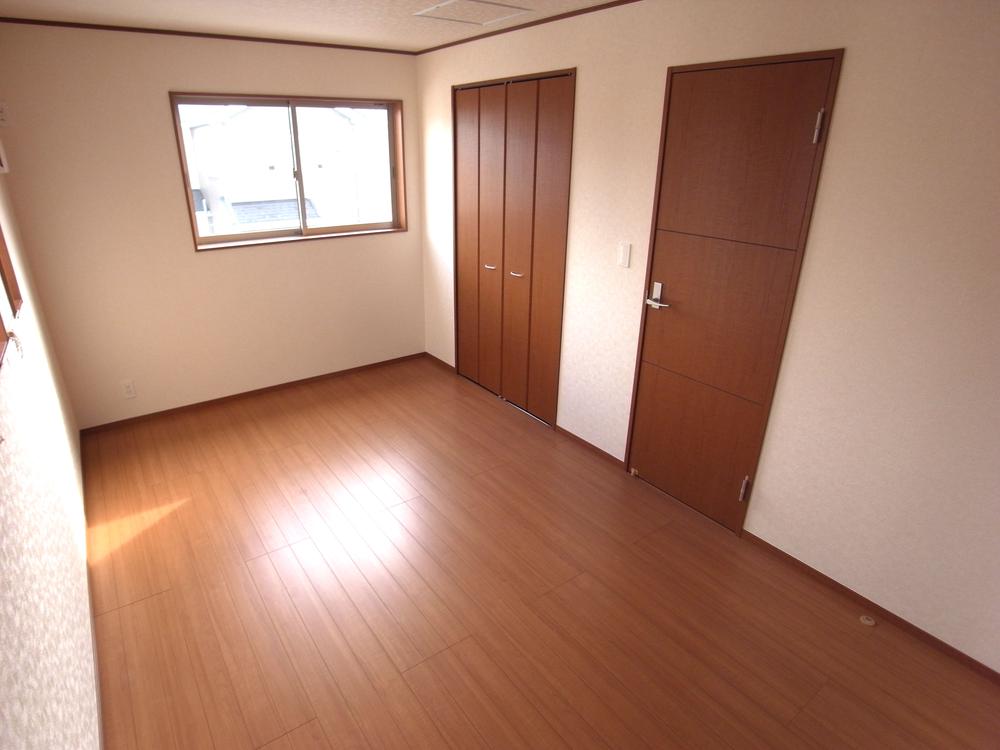 Spacious living space with all the living room storage
全居室収納付きで広々住空間
The entire compartment Figure全体区画図 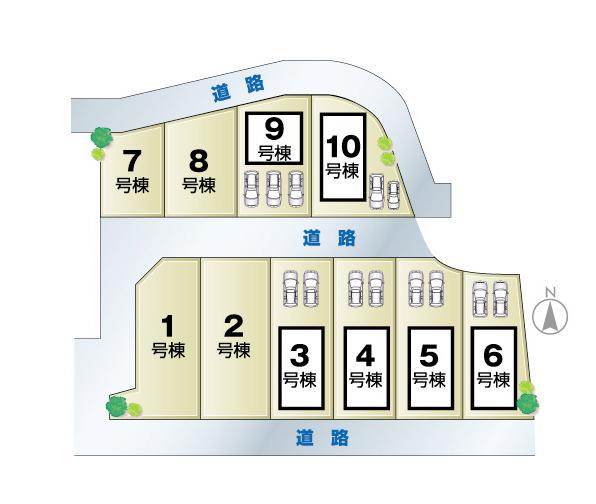 Compartment figure
区画図
Floor plan間取り図 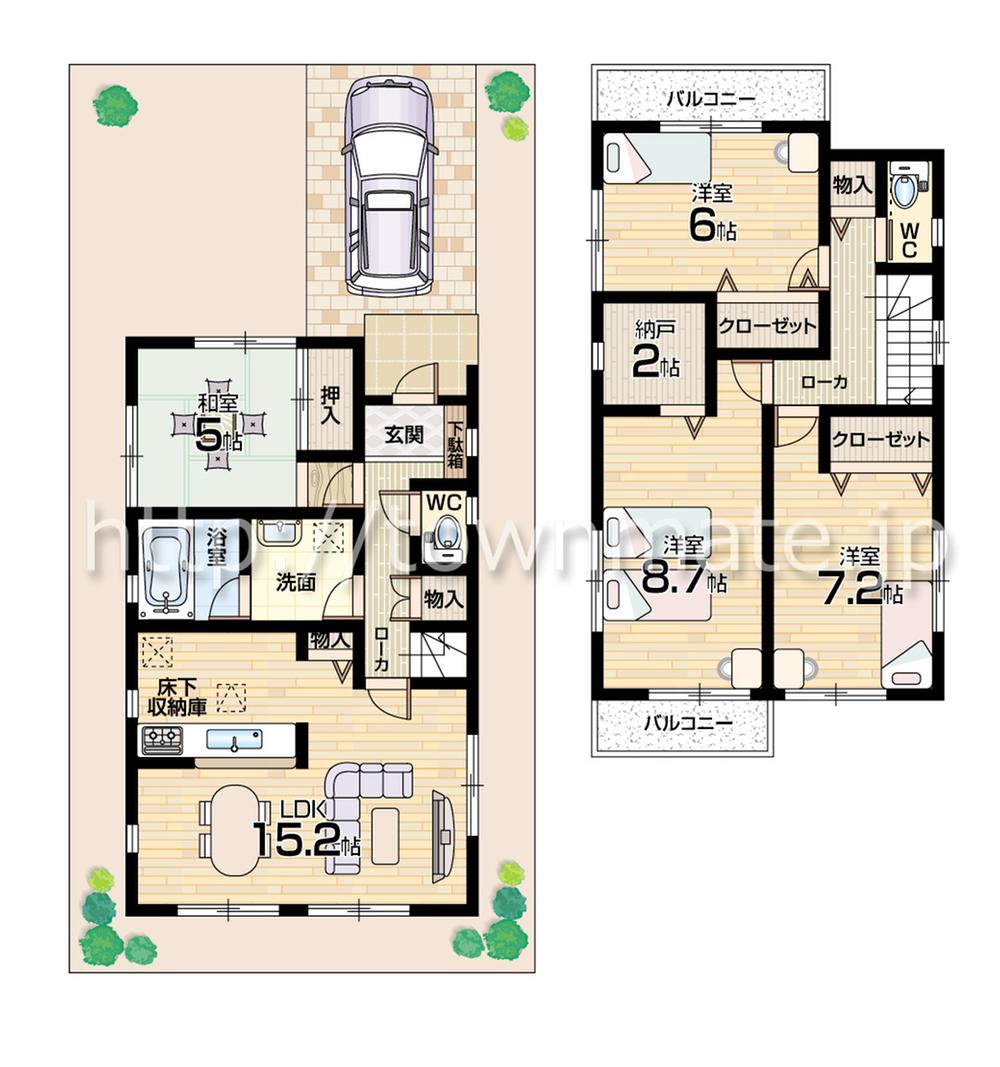 (3 Building), Price 27,900,000 yen, 4LDK+S, Land area 120.09 sq m , Building area 99.63 sq m
(3号棟)、価格2790万円、4LDK+S、土地面積120.09m2、建物面積99.63m2
Other Equipmentその他設備 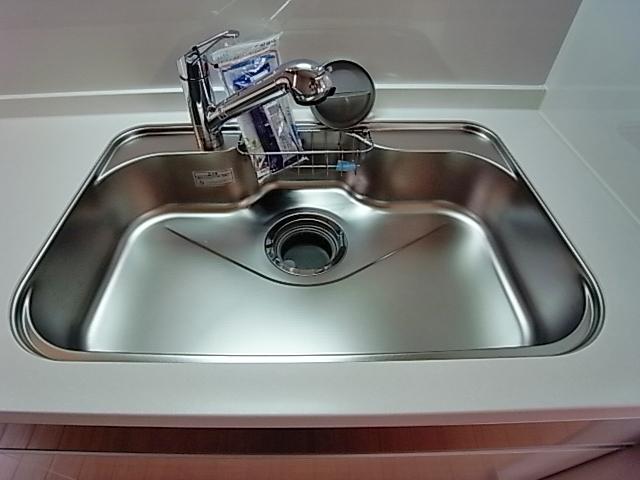 Washing a breeze in the spacious sink
広々シンクで洗い物楽々
Local photos, including front road前面道路含む現地写真 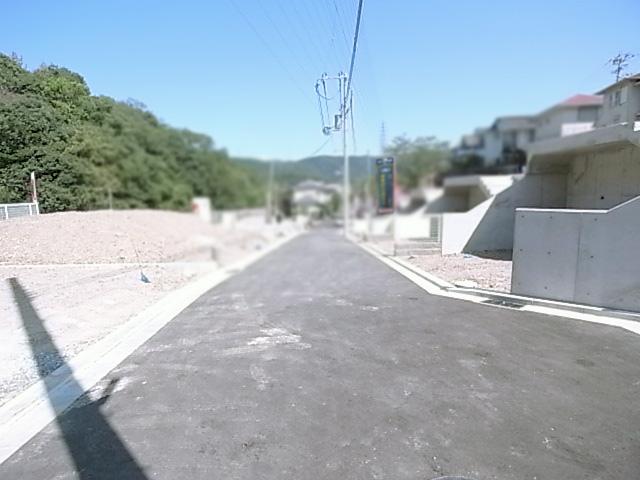 Front road spacious! Yang per also good!
前面道路広々!陽当りも良好!
Junior high school中学校 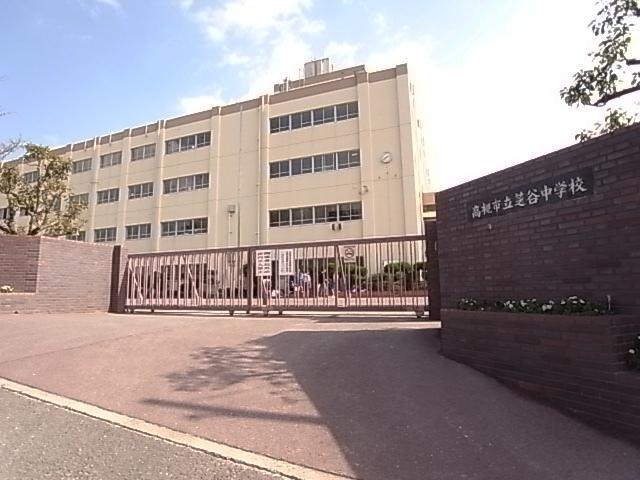 1780m to Takatsuki Municipal Shibatani junior high school
高槻市立芝谷中学校まで1780m
Floor plan間取り図 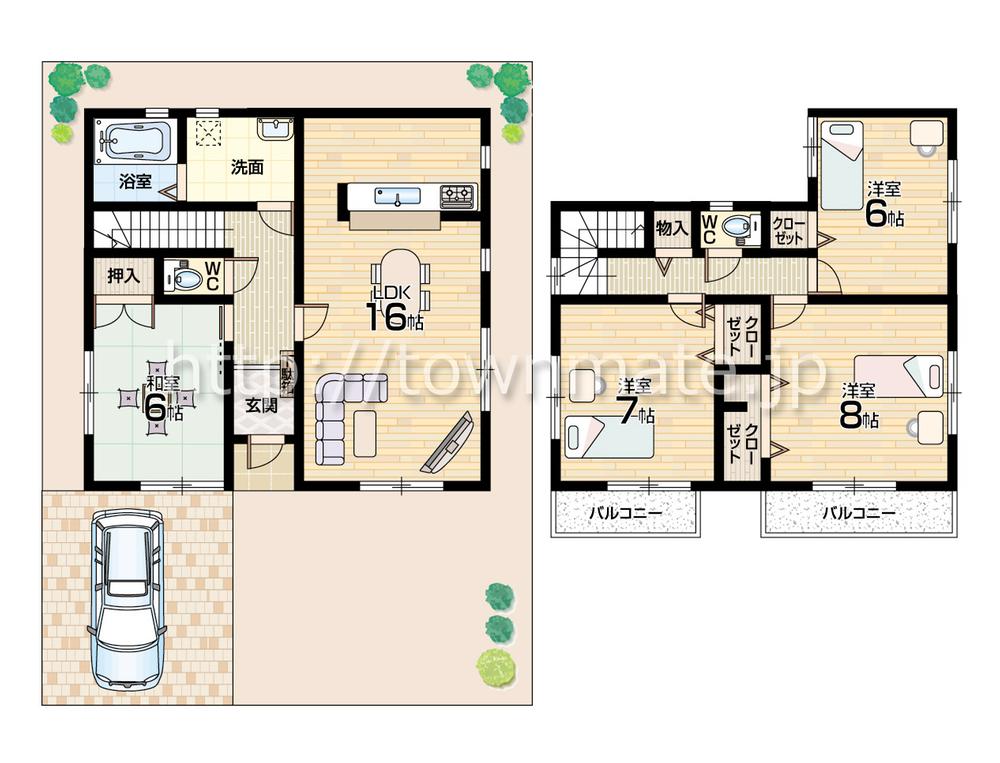 (9 Building), Price 29,900,000 yen, 4LDK, Land area 135 sq m , Building area 100.03 sq m
(9号棟)、価格2990万円、4LDK、土地面積135m2、建物面積100.03m2
Power generation ・ Hot water equipment発電・温水設備 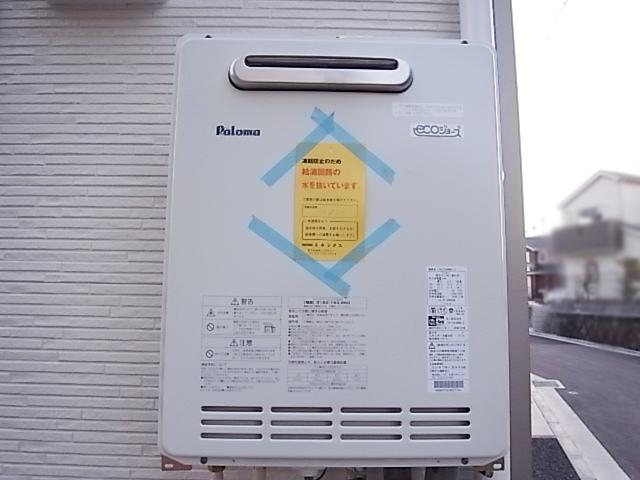 Hot water supply amount of margin even in a family of four
4人家族でも余裕の給湯量
Construction ・ Construction method ・ specification構造・工法・仕様 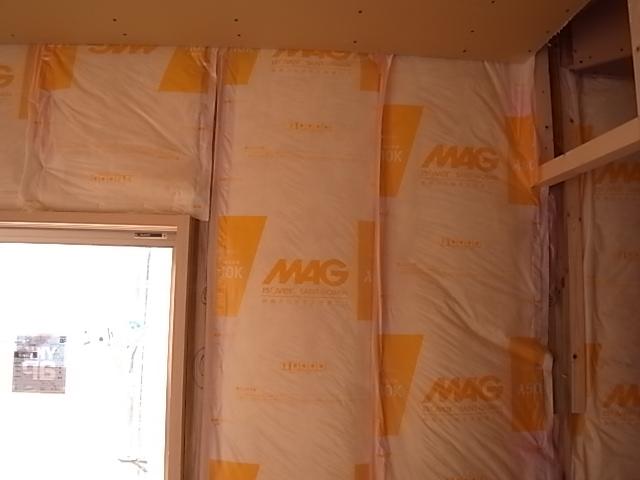 Thermal insulation material
断熱材
Floor plan間取り図 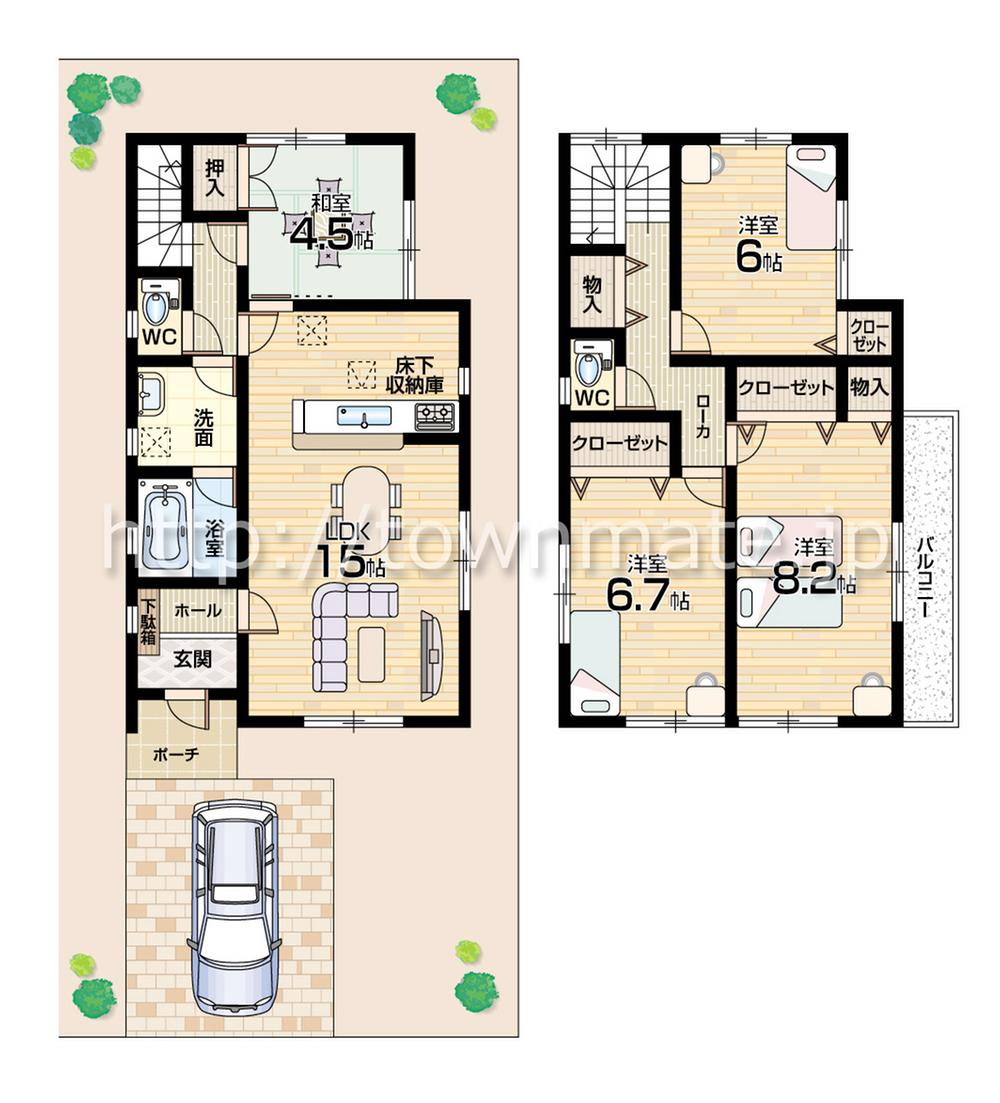 (10 Building), Price 27,900,000 yen, 4LDK, Land area 120 sq m , Building area 95.98 sq m
(10号棟)、価格2790万円、4LDK、土地面積120m2、建物面積95.98m2
Location
| 





















