New Homes » Kansai » Osaka prefecture » Takatsuki
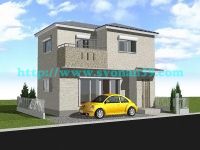 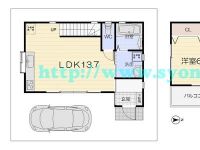
| | Osaka Takatsuki 大阪府高槻市 |
| Hankyu Kyoto Line "Takatsuki" 12 minutes Fukasawa housing south exit walk 3 minutes by bus 阪急京都線「高槻市」バス12分深沢住宅南口歩3分 |
| ======================= Takatsuki Fukasawahon cho [Limit 1 House] ======================= ◎ southeast corner lot ◎ Super 1-minute walk =======================高槻市深沢本町【限定1邸】=======================◎東南角地◎スーパー徒歩1分 |
| ========================================== Excellent facilities in functionality ・ Specification standard equipment ========================================== ● system Kitchen ( ・ Entrance storage ========================================== 機能性に優れた設備・仕様を標準装備==========================================●システムキッチン(浄水器付)●モニター付インターホン●換気暖房乾燥機付システムバス●シャワートイレ●Low-e ペアガラス●床下収納・玄関収納 |
Features pickup 特徴ピックアップ | | System kitchen / Bathroom Dryer / Corner lot / 2-story / Southeast direction / Double-glazing / Warm water washing toilet seat / Underfloor Storage / TV monitor interphone システムキッチン /浴室乾燥機 /角地 /2階建 /東南向き /複層ガラス /温水洗浄便座 /床下収納 /TVモニタ付インターホン | Event information イベント情報 | | Local tours (please make a reservation beforehand) schedule / Every Saturday, Sunday and public holidays time / 11:00 ~ 18:00 every Saturday and Sunday 11:00 ~ 18:00 local tours held in. Close to there are multiple properties. If the simultaneous tour hope, Please feel free to contact us. Prior booking essential 現地見学会(事前に必ず予約してください)日程/毎週土日祝時間/11:00 ~ 18:00毎週土日11:00 ~ 18:00現地見学会開催中。近隣に複数物件が御座います。同時見学ご希望の方は、お気軽にお問合せ下さい。要予約 | Price 価格 | | 24,800,000 yen 2480万円 | Floor plan 間取り | | 3LDK 3LDK | Units sold 販売戸数 | | 1 units 1戸 | Total units 総戸数 | | 1 units 1戸 | Land area 土地面積 | | 57.22 sq m (registration) 57.22m2(登記) | Building area 建物面積 | | 65.61 sq m (registration) 65.61m2(登記) | Driveway burden-road 私道負担・道路 | | Nothing, East 4.2m width 無、東4.2m幅 | Completion date 完成時期(築年月) | | Three months after the contract 契約後3ヶ月 | Address 住所 | | Osaka Takatsuki Fukasawahon cho 大阪府高槻市深沢本町 | Traffic 交通 | | Hankyu Kyoto Line "Takatsuki" 12 minutes Fukasawa housing south exit walk 3 minutes by bus 阪急京都線「高槻市」バス12分深沢住宅南口歩3分
| Related links 関連リンク | | [Related Sites of this company] 【この会社の関連サイト】 | Contact お問い合せ先 | | TEL: 0800-603-4394 [Toll free] mobile phone ・ Also available from PHS
Caller ID is not notified
Please contact the "saw SUUMO (Sumo)"
If it does not lead, If the real estate company TEL:0800-603-4394【通話料無料】携帯電話・PHSからもご利用いただけます
発信者番号は通知されません
「SUUMO(スーモ)を見た」と問い合わせください
つながらない方、不動産会社の方は
| Building coverage, floor area ratio 建ぺい率・容積率 | | 60% ・ 200% 60%・200% | Time residents 入居時期 | | Consultation 相談 | Land of the right form 土地の権利形態 | | Ownership 所有権 | Structure and method of construction 構造・工法 | | Wooden 2-story 木造2階建 | Use district 用途地域 | | One middle and high 1種中高 | Overview and notices その他概要・特記事項 | | Facilities: Public Water Supply, This sewage, City gas, Building confirmation number: 8-24884, Parking: car space 設備:公営水道、本下水、都市ガス、建築確認番号:8-24884、駐車場:カースペース | Company profile 会社概要 | | <Mediation> governor of Osaka (2) the first 051,342 No. Misawa MRD distributor (Ltd.) Akiraminami Estate Yubinbango573-0058 Hirakata, Osaka Ikagahigashi-cho 1-3 <仲介>大阪府知事(2)第051342号ミサワMRD特約店(株)昌南エステート〒573-0058 大阪府枚方市伊加賀東町1-3 |
Rendering (appearance)完成予想図(外観) 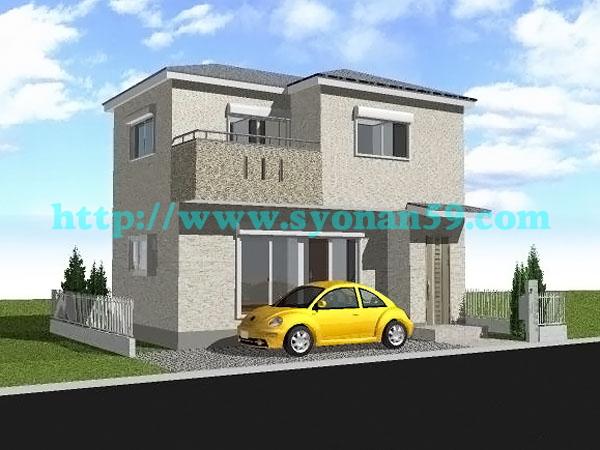 Rendering
完成予想図
Floor plan間取り図 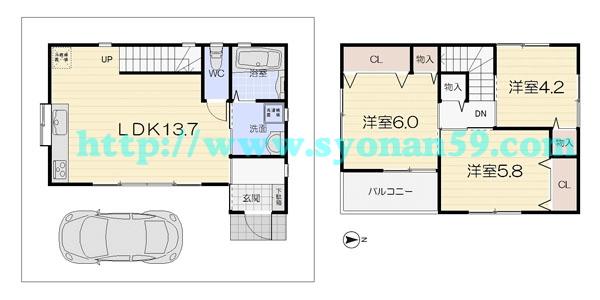 24,800,000 yen, 3LDK, Land area 57.22 sq m , Building area 65.61 sq m floor plan
2480万円、3LDK、土地面積57.22m2、建物面積65.61m2 間取図
Same specifications photos (living)同仕様写真(リビング) 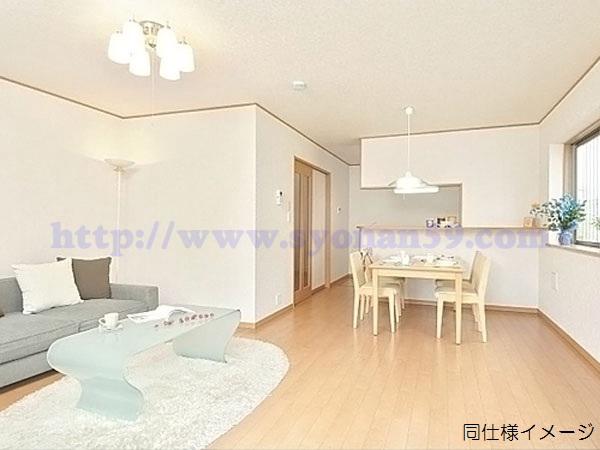 Same specifications (living)
同仕様(リビング)
Same specifications photo (kitchen)同仕様写真(キッチン) 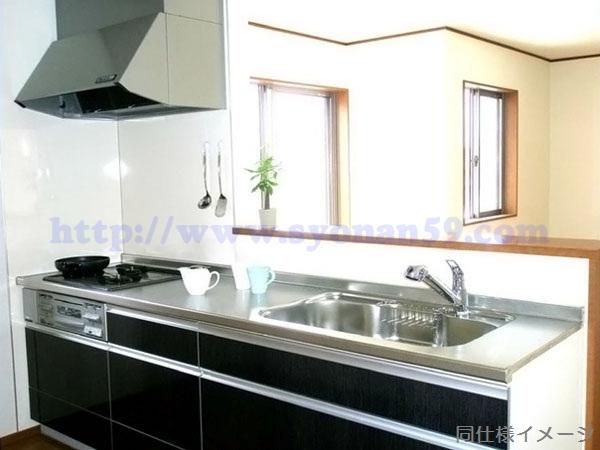 Same specifications (kitchen)
同仕様(キッチン)
Non-living roomリビング以外の居室 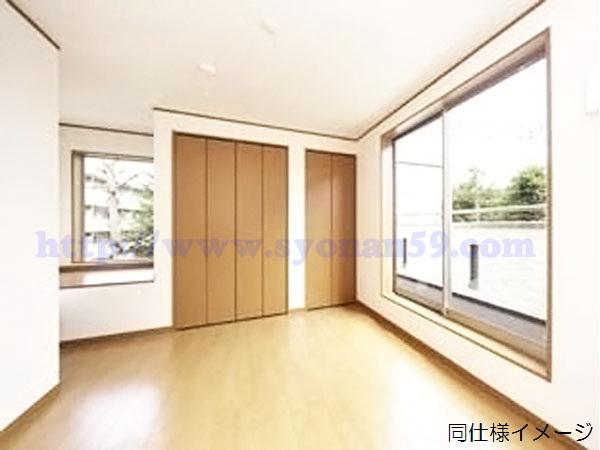 Same specifications (indoor)
同仕様(室内)
Same specifications photo (bathroom)同仕様写真(浴室) 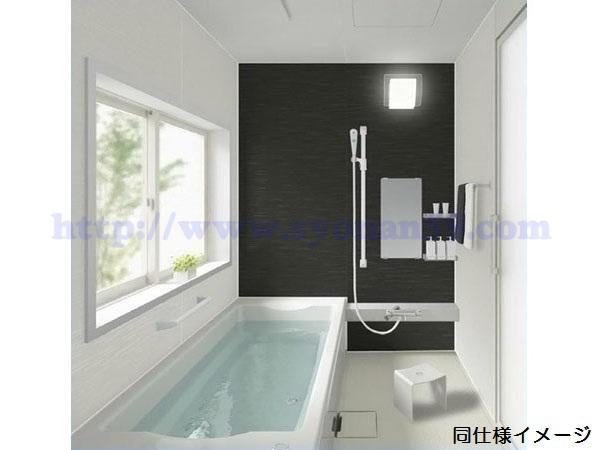 Same specifications (bathroom)
同仕様(浴室)
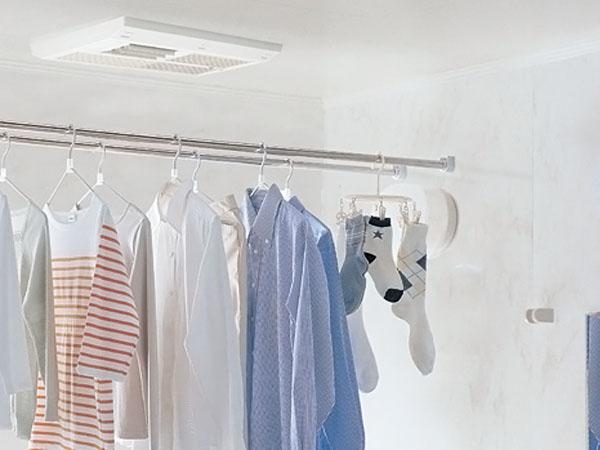 Same specifications (bathroom dryer)
同仕様(浴室乾燥機)
Wash basin, toilet洗面台・洗面所 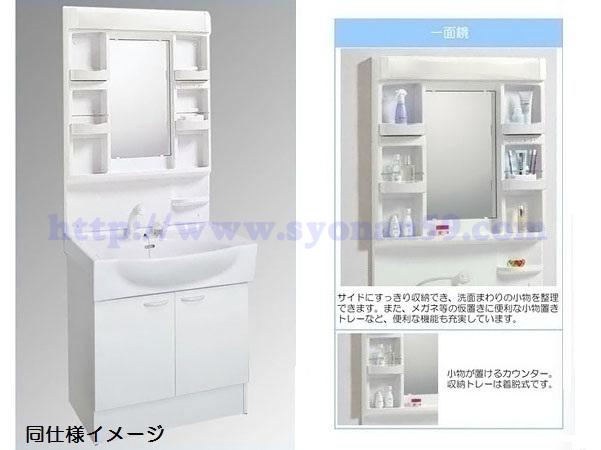 Bathroom vanity
洗面化粧台
Other introspectionその他内観 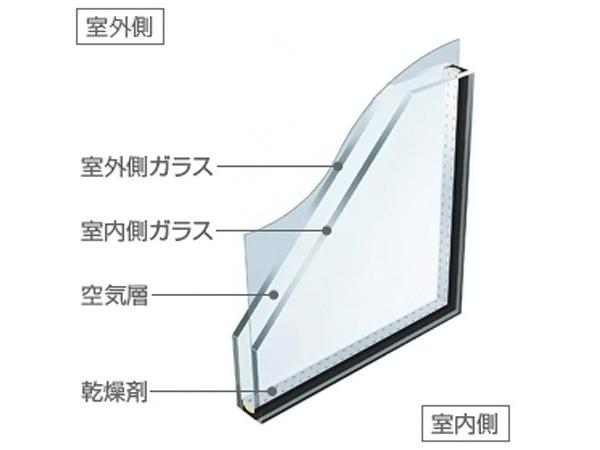 Pair glass
ペアガラス
Entrance玄関 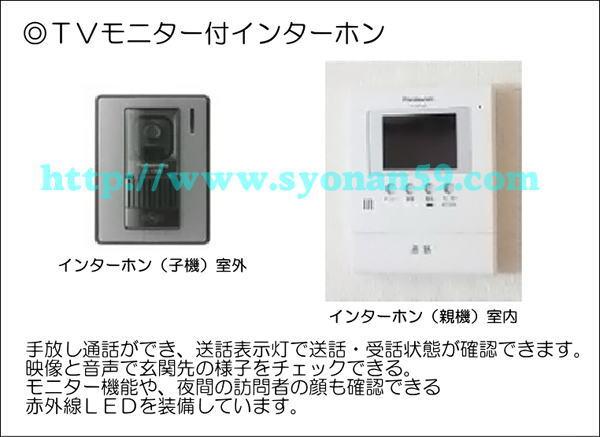 TV monitor interphone
TVモニターインターホン
Construction ・ Construction method ・ specification構造・工法・仕様 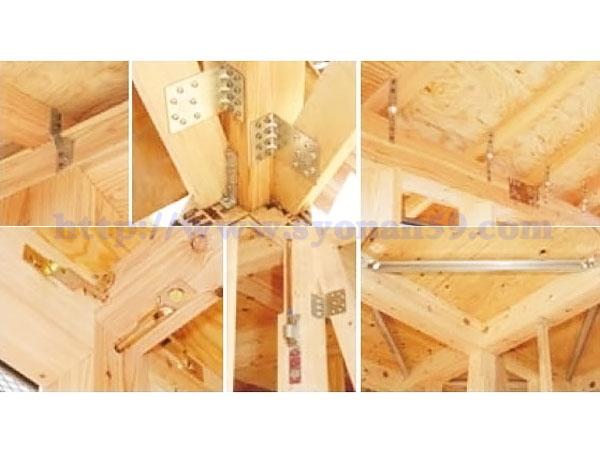 Earthquake-resistant metal fittings
耐震金具
Location
|












