New Homes » Kansai » Osaka prefecture » Takatsuki
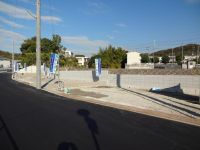 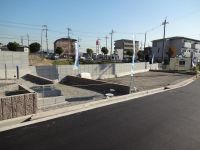
| | Osaka Takatsuki 大阪府高槻市 |
| JR Tokaido Line "Tomita Settsu" walk 22 minutes JR東海道本線「摂津富田」歩22分 |
| ☆ All three compartment ☆ All mansion all-electric specification ☆ All sections southwestward Day good Ventilation good ☆ Frontage is wide house All sections 10m or more ☆全3区画☆全邸オール電化仕様☆全区画南西向き 日当り良好 通風良好☆間口が広い家 全区画10m以上 |
Features pickup 特徴ピックアップ | | Pre-ground survey / lake ・ See the pond / Super close / System kitchen / Bathroom Dryer / Yang per good / All room storage / Around traffic fewer / Corner lot / Japanese-style room / Mist sauna / Washbasin with shower / Face-to-face kitchen / Toilet 2 places / Bathroom 1 tsubo or more / 2-story / Double-glazing / Warm water washing toilet seat / Underfloor Storage / Leafy residential area / Ventilation good / All living room flooring / Good view / IH cooking heater / Southwestward / Dish washing dryer / Water filter / All-electric / City gas / A large gap between the neighboring house / Floor heating 地盤調査済 /湖・池が見える /スーパーが近い /システムキッチン /浴室乾燥機 /陽当り良好 /全居室収納 /周辺交通量少なめ /角地 /和室 /ミストサウナ /シャワー付洗面台 /対面式キッチン /トイレ2ヶ所 /浴室1坪以上 /2階建 /複層ガラス /温水洗浄便座 /床下収納 /緑豊かな住宅地 /通風良好 /全居室フローリング /眺望良好 /IHクッキングヒーター /南西向き /食器洗乾燥機 /浄水器 /オール電化 /都市ガス /隣家との間隔が大きい /床暖房 | Price 価格 | | 29,730,000 yen ~ 30,840,000 yen 2973万円 ~ 3084万円 | Floor plan 間取り | | 4LDK 4LDK | Units sold 販売戸数 | | 3 units 3戸 | Total units 総戸数 | | 3 units 3戸 | Land area 土地面積 | | 93.18 sq m ~ 94.96 sq m (registration) 93.18m2 ~ 94.96m2(登記) | Building area 建物面積 | | 89.91 sq m ~ 91.12 sq m (registration) 89.91m2 ~ 91.12m2(登記) | Driveway burden-road 私道負担・道路 | | Southwest side Width About 4,5m ~ About 6.4m 南西側 幅員 約4,5m ~ 約6.4m | Completion date 完成時期(築年月) | | Three months after the contract 契約後3ヶ月 | Address 住所 | | Osaka Takatsuki Okamoto-cho 大阪府高槻市岡本町 | Traffic 交通 | | JR Tokaido Line "Tomita Settsu" walk 22 minutes JR東海道本線「摂津富田」歩22分
| Related links 関連リンク | | [Related Sites of this company] 【この会社の関連サイト】 | Person in charge 担当者より | | Person in charge of real-estate and building Morii Osamu Age: 40s 担当者宅建森井 修年齢:40代 | Contact お問い合せ先 | | TEL: 072-652-0170 Please inquire as "saw SUUMO (Sumo)" TEL:072-652-0170「SUUMO(スーモ)を見た」と問い合わせください | Building coverage, floor area ratio 建ぺい率・容積率 | | 60% 200% 60% 200% | Time residents 入居時期 | | Three months after the contract 契約後3ヶ月 | Land of the right form 土地の権利形態 | | Ownership 所有権 | Structure and method of construction 構造・工法 | | Wooden 2-story (framing method) 木造2階建(軸組工法) | Use district 用途地域 | | One middle and high 1種中高 | Land category 地目 | | Residential land 宅地 | Other limitations その他制限事項 | | Quasi-fire zones 準防火地域 | Overview and notices その他概要・特記事項 | | Contact: Morii Osamu, Building confirmation number 担当者:森井 修、建築確認番号: | Company profile 会社概要 | | <Mediation> governor of Osaka Prefecture (1) No. 054269 (with) Silver Li home improvement Yubinbango567-0893 Ibaraki, Osaka Tamase-cho 42-6 <仲介>大阪府知事(1)第054269号(有)シルバーリホームセンター〒567-0893 大阪府茨木市玉瀬町42-6 |
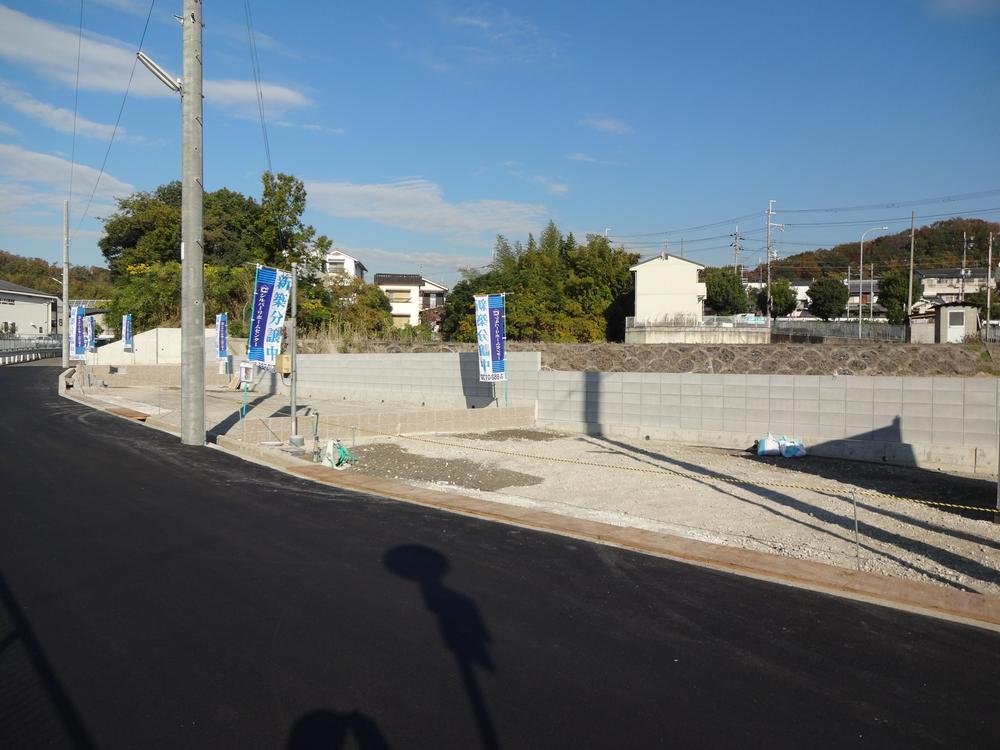 Local appearance photo
現地外観写真
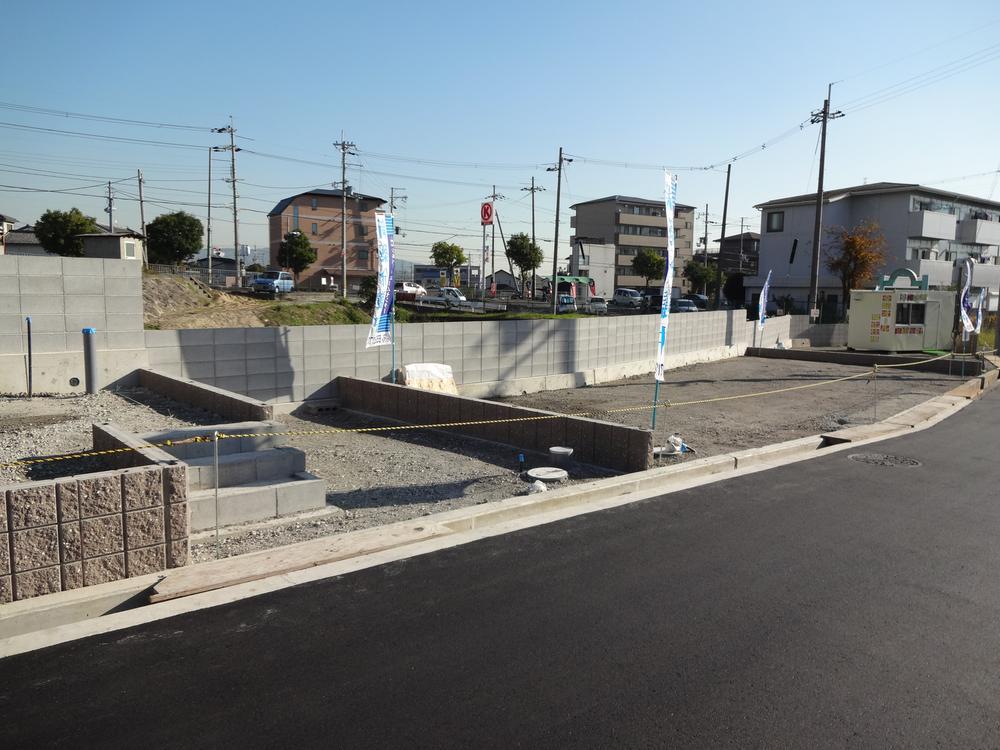 Local photos, including front road
前面道路含む現地写真
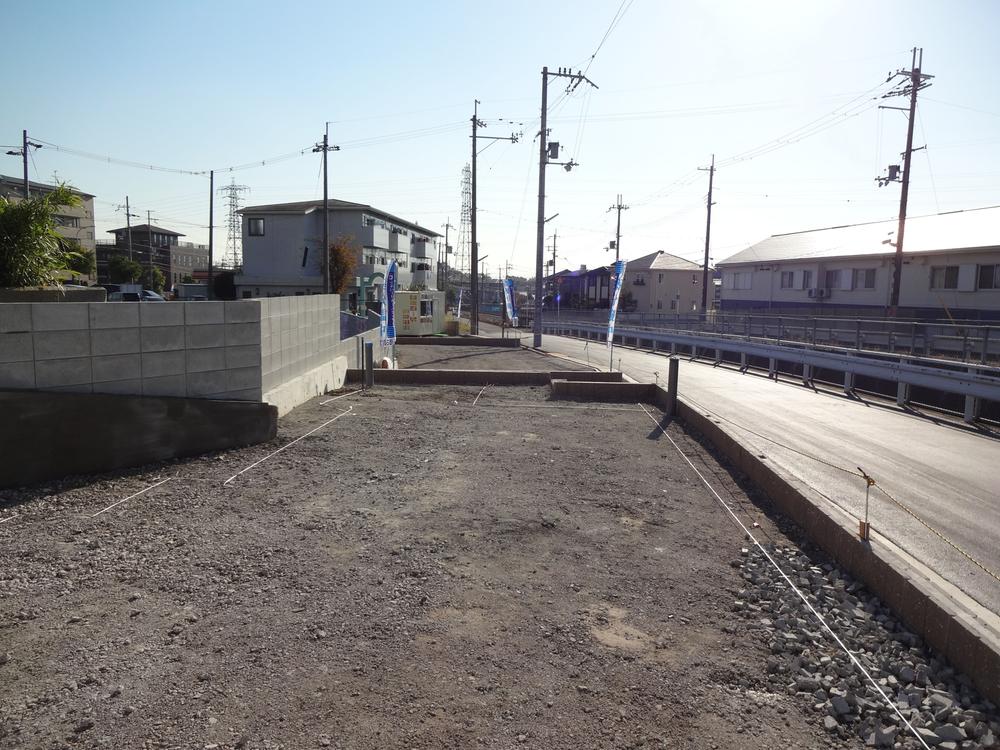 Local photos, including front road
前面道路含む現地写真
Floor plan間取り図 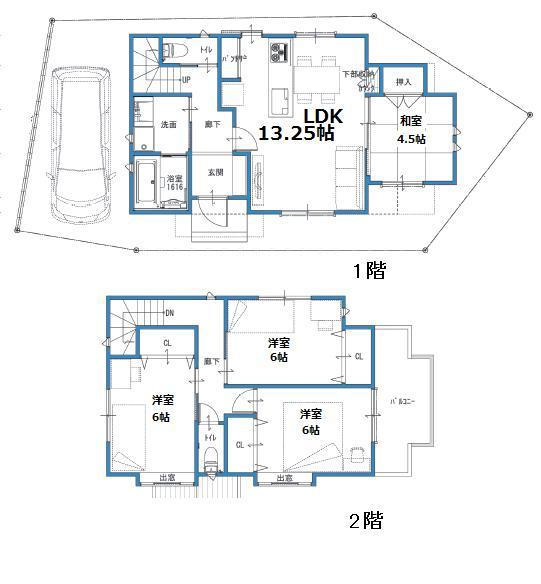 (A No. land), Price 30,840,000 yen, 4LDK, Land area 93.18 sq m , Building area 89.91 sq m
(A号地)、価格3084万円、4LDK、土地面積93.18m2、建物面積89.91m2
Local appearance photo現地外観写真 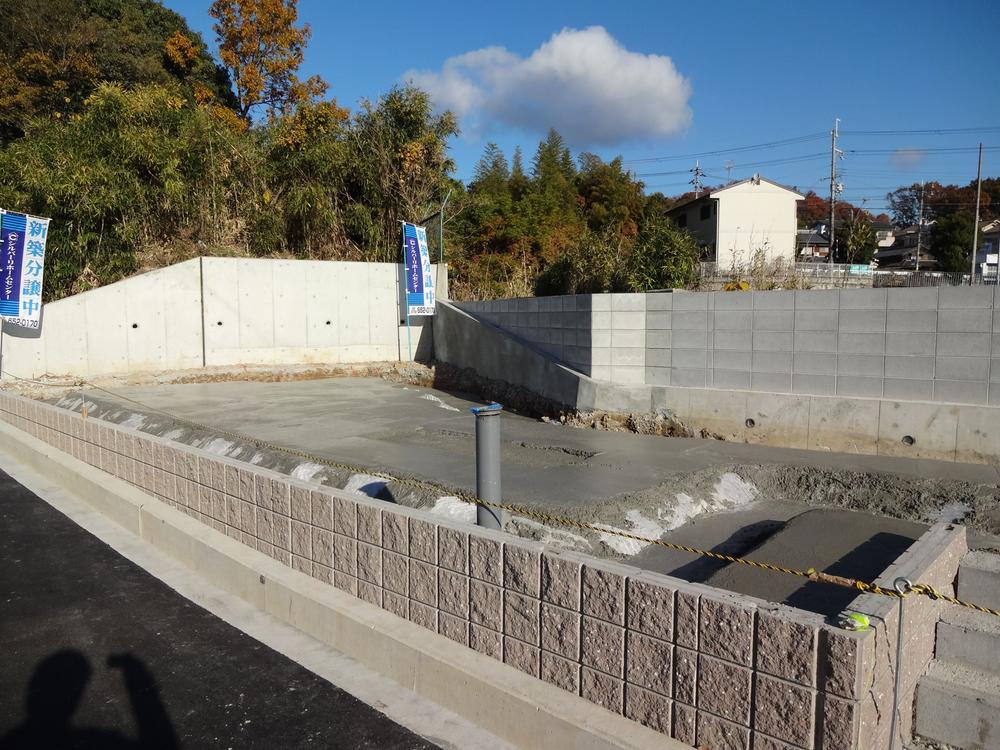 C No. land Local Photos Foundation is under construction. We will now build a house
C号地 現地写真
基礎工事中です。
これから家を建てていきます
Supermarketスーパー 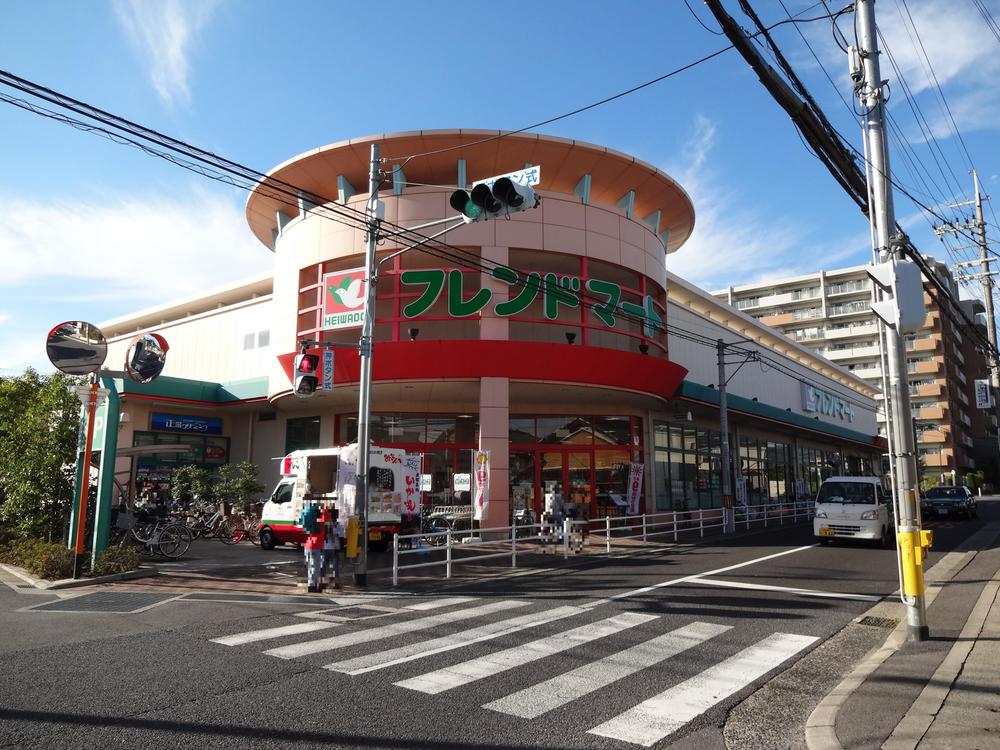 872m to Friend Mart Takatsuki Himuro shop
フレンドマート高槻氷室店まで872m
Local appearance photo現地外観写真 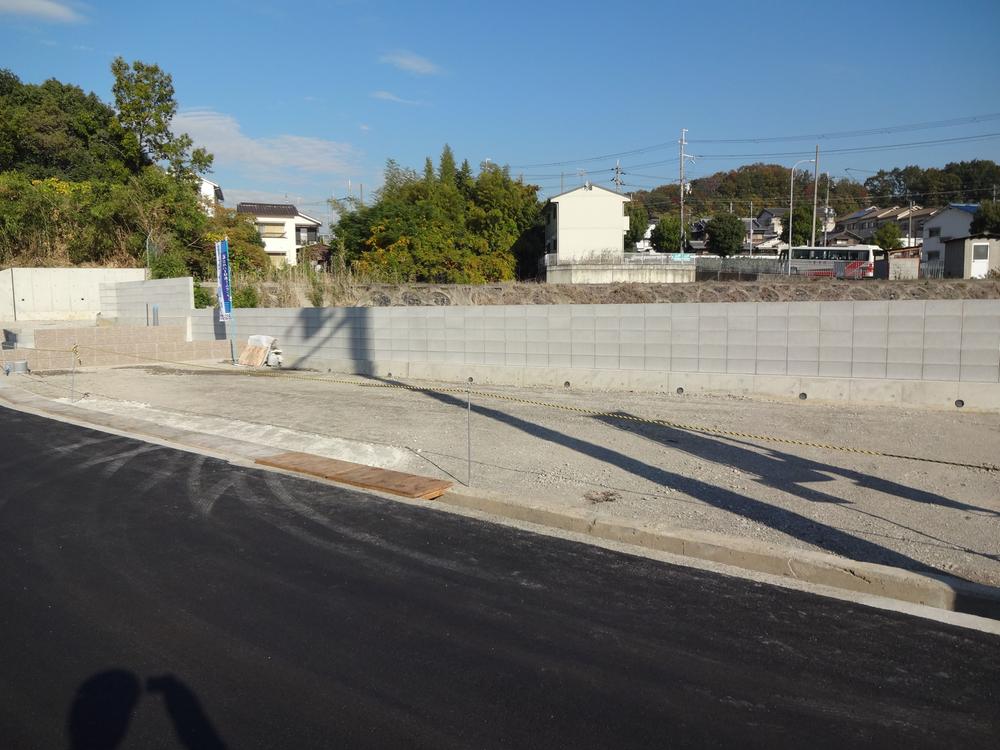 No. B land Local Photos
B号地 現地写真
Convenience storeコンビニ 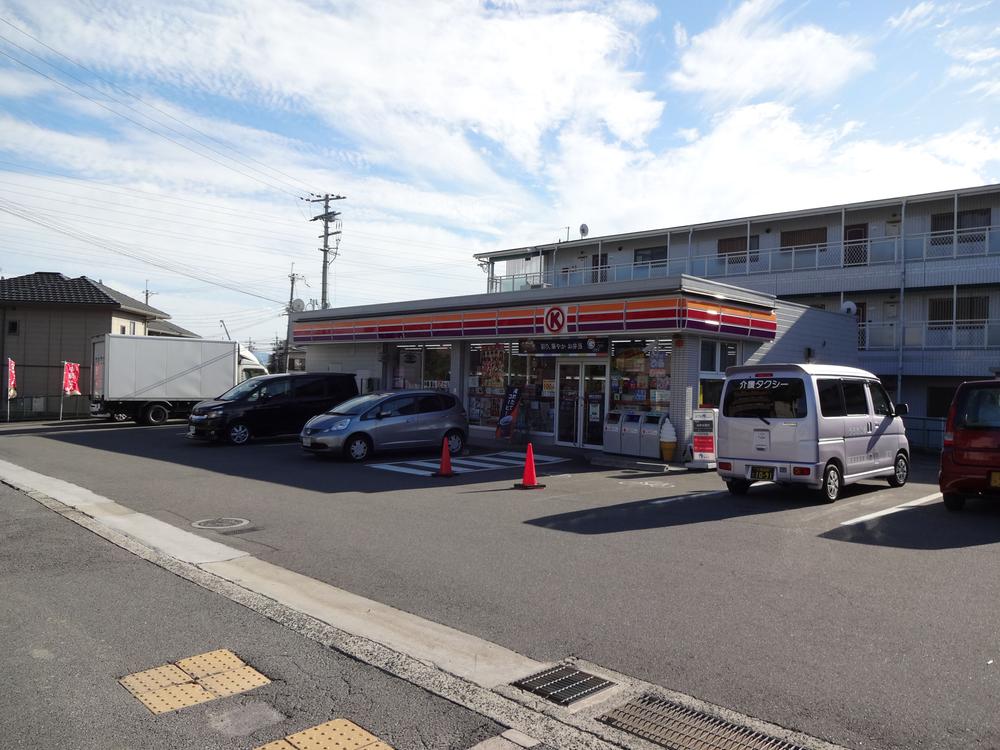 659m to Circle K Takatsuki Okamoto cho shop
サークルK高槻岡本町店まで659m
Local appearance photo現地外観写真 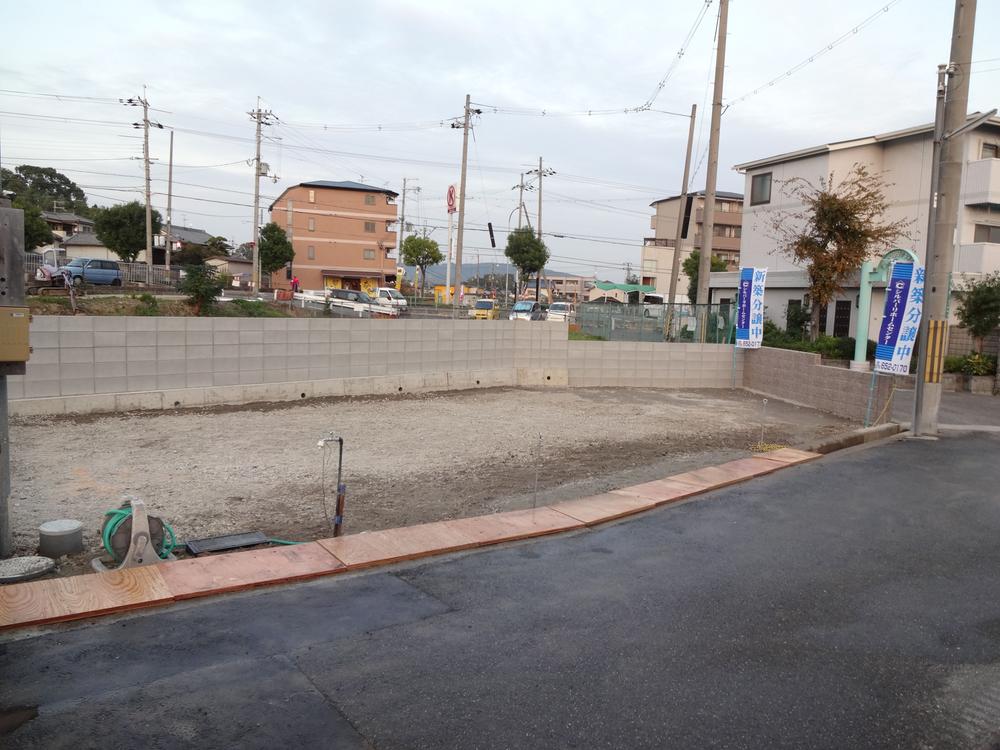 A No. land Local Photos
A号地 現地写真
Drug storeドラッグストア 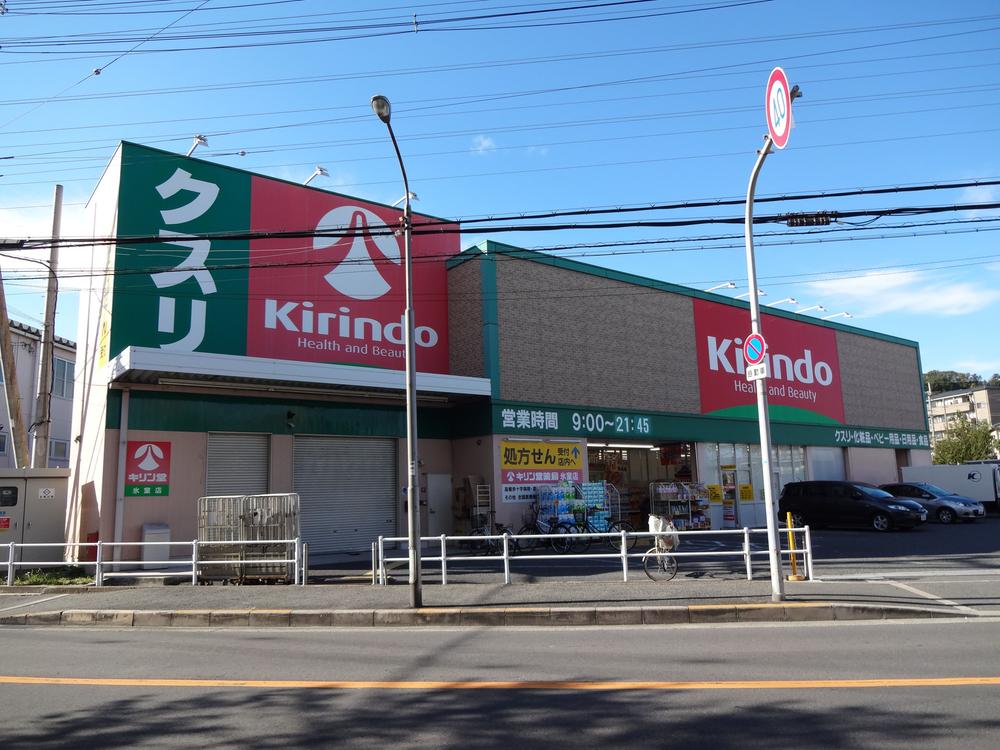 Kirindo Himuro 630m to shop
キリン堂氷室店まで630m
Junior high school中学校 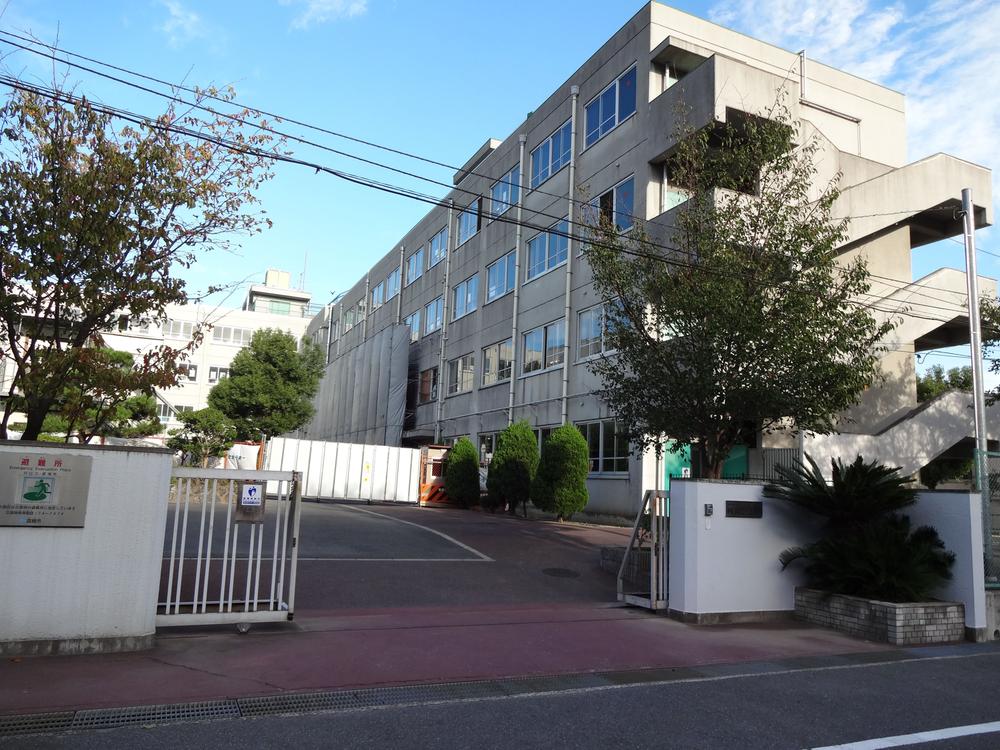 1245m to Takatsuki Municipal Abuno junior high school
高槻市立阿武野中学校まで1245m
Primary school小学校 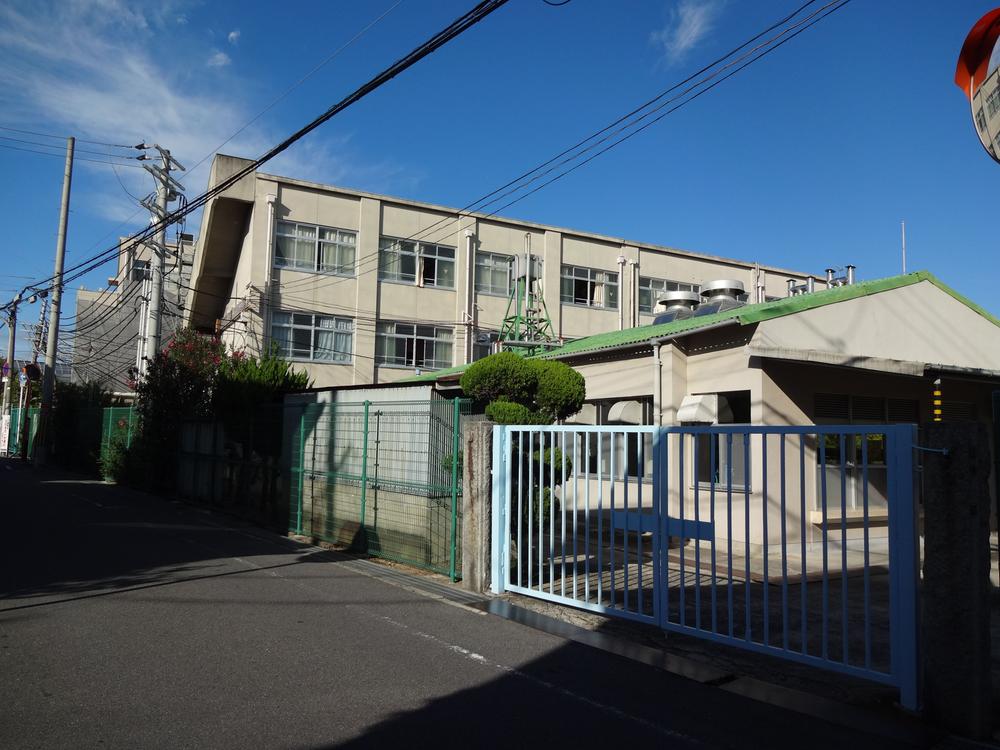 660m to Takatsuki Municipal Abuno Elementary School
高槻市立阿武野小学校まで660m
Post office郵便局 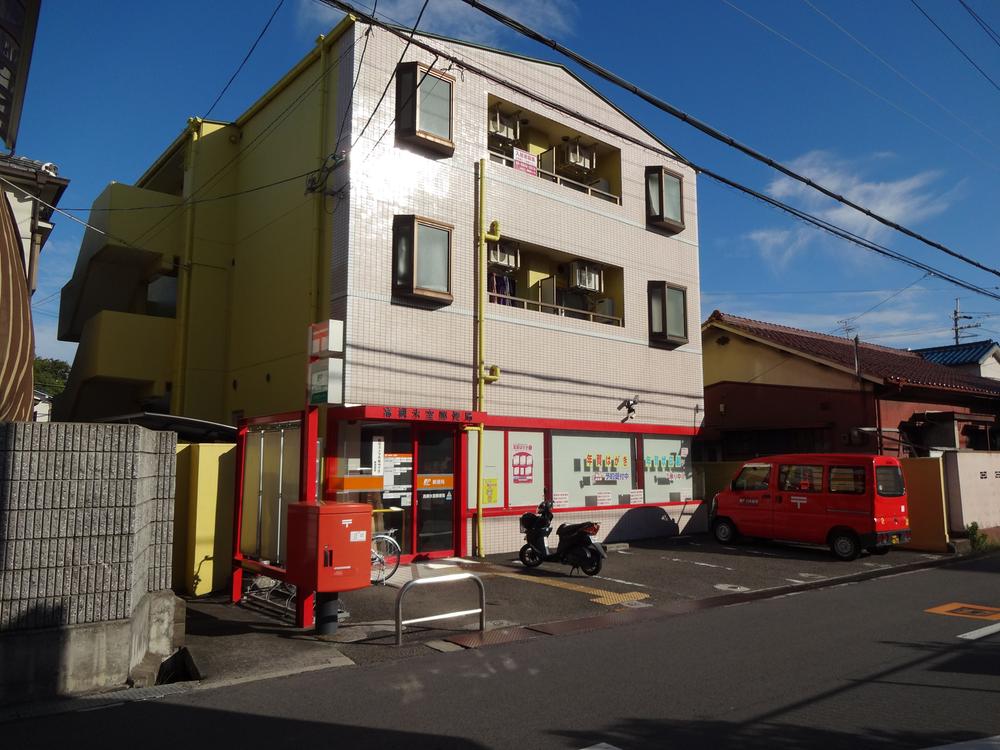 710m to Takatsuki Himuro post office
高槻氷室郵便局まで710m
Park公園 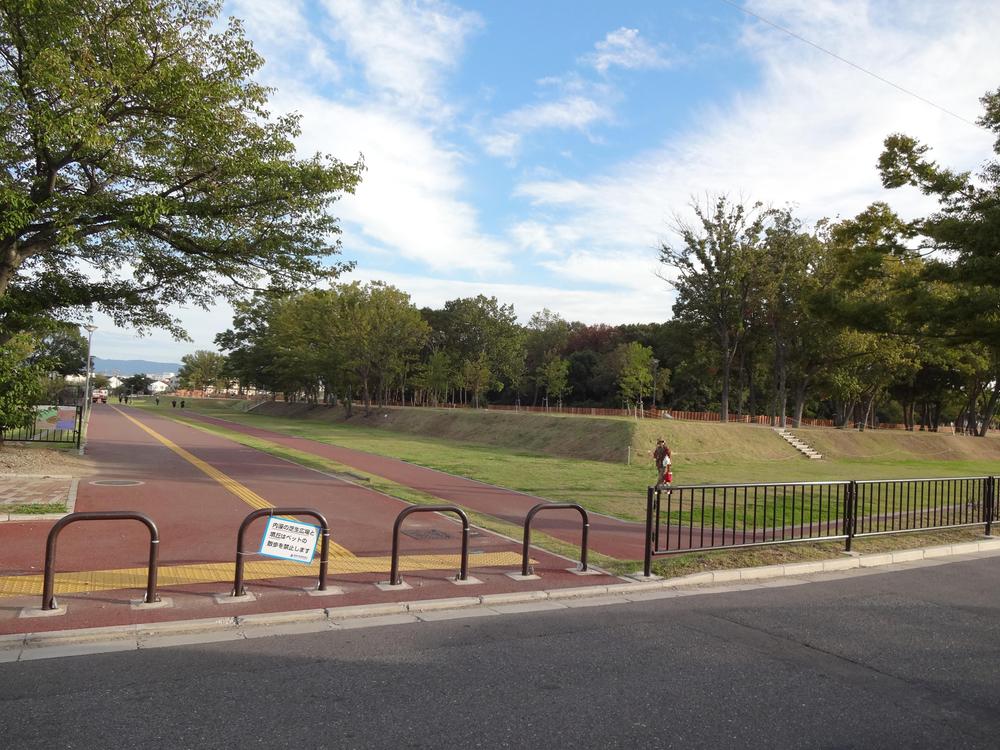 400m until now Jozuka ancient tomb park
今城塚古墳公園まで400m
Kindergarten ・ Nursery幼稚園・保育園 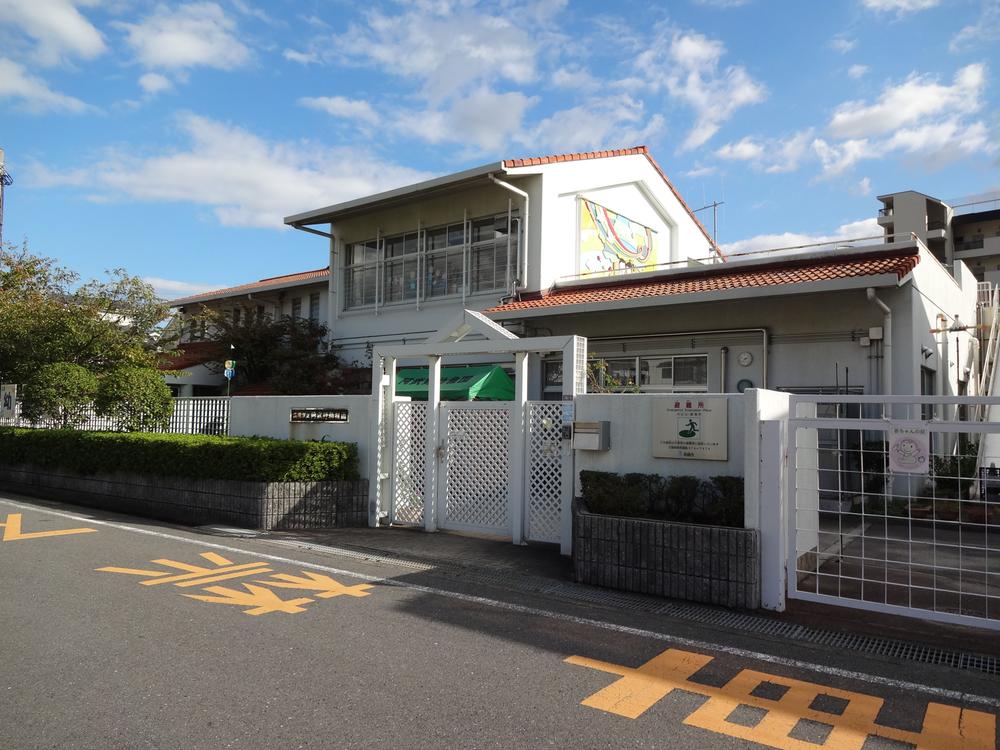 Abuno 550m to kindergarten
阿武野幼稚園まで550m
Location
| 















