New Homes » Kansai » Osaka prefecture » Takatsuki
 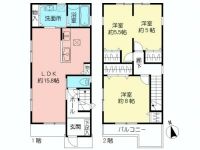
| | Osaka Takatsuki 大阪府高槻市 |
| JR Tokaido Line "Takatsuki" walk 17 minutes JR東海道本線「高槻」歩17分 |
| ■ Yang per good by the south side contact road ■ You can preview in the completed. ■ Spacious living room about 15 quires more ■ All-electric housing! ! ■ Life convenient! primary school ・ Supermarket ・ convenience ・ Home center Walk about 10 minutes away ※ Your house hunting Please leave Takatsuki residential center ・ Your ideal the staff will support every effort. Please feel free to contact us. ■南側接道により陽当り良好■完成済みにて内覧可能です。■広々リビング約15帖以上■オール電化住宅!!■生活至便!小学校・スーパー・コンビニエンス・ホームセンター 徒歩約10分圏内※お家探しは高槻住宅センターにお任せください・お客様の理想をスタッフが全力でサポートいたします。お気軽にご相談くださいませ。 |
Features pickup 特徴ピックアップ | | 2 along the line more accessible / System kitchen / Face-to-face kitchen / 2-story / The window in the bathroom / IH cooking heater / All-electric 2沿線以上利用可 /システムキッチン /対面式キッチン /2階建 /浴室に窓 /IHクッキングヒーター /オール電化 | Price 価格 | | 29,800,000 yen 2980万円 | Floor plan 間取り | | 3LDK 3LDK | Units sold 販売戸数 | | 1 units 1戸 | Total units 総戸数 | | 1 units 1戸 | Land area 土地面積 | | 87.83 sq m (registration) 87.83m2(登記) | Building area 建物面積 | | 84.46 sq m (measured) 84.46m2(実測) | Driveway burden-road 私道負担・道路 | | Nothing, South 4.3m width 無、南4.3m幅 | Completion date 完成時期(築年月) | | September 2013 2013年9月 | Address 住所 | | Osaka Takatsuki Shosho-cho 大阪府高槻市庄所町 | Traffic 交通 | | JR Tokaido Line "Takatsuki" walk 17 minutes
Hankyu Kyoto Line "Takatsuki" walk 19 minutes JR東海道本線「高槻」歩17分
阪急京都線「高槻市」歩19分
| Related links 関連リンク | | [Related Sites of this company] 【この会社の関連サイト】 | Contact お問い合せ先 | | TEL: 0800-603-3132 [Toll free] mobile phone ・ Also available from PHS
Caller ID is not notified
Please contact the "saw SUUMO (Sumo)"
If it does not lead, If the real estate company TEL:0800-603-3132【通話料無料】携帯電話・PHSからもご利用いただけます
発信者番号は通知されません
「SUUMO(スーモ)を見た」と問い合わせください
つながらない方、不動産会社の方は
| Building coverage, floor area ratio 建ぺい率・容積率 | | 60% ・ 200% 60%・200% | Time residents 入居時期 | | Immediate available 即入居可 | Land of the right form 土地の権利形態 | | Ownership 所有権 | Structure and method of construction 構造・工法 | | Wooden 2-story 木造2階建 | Use district 用途地域 | | One dwelling 1種住居 | Overview and notices その他概要・特記事項 | | Facilities: Public Water Supply, This sewage, All-electric, Building confirmation number: H25 確申 architecture PLN oak this 0245, Parking: car space 設備:公営水道、本下水、オール電化、建築確認番号:H25確申建築PLN橿本0245、駐車場:カースペース | Company profile 会社概要 | | <Mediation> governor of Osaka (3) No. 048990 (Ltd.) Takatsuki residential center Yubinbango569-0085 Osaka Takatsuki Minamimatsubara-cho 15-3 <仲介>大阪府知事(3)第048990号(株)高槻住宅センター〒569-0085 大阪府高槻市南松原町15-3 |
Local appearance photo現地外観写真 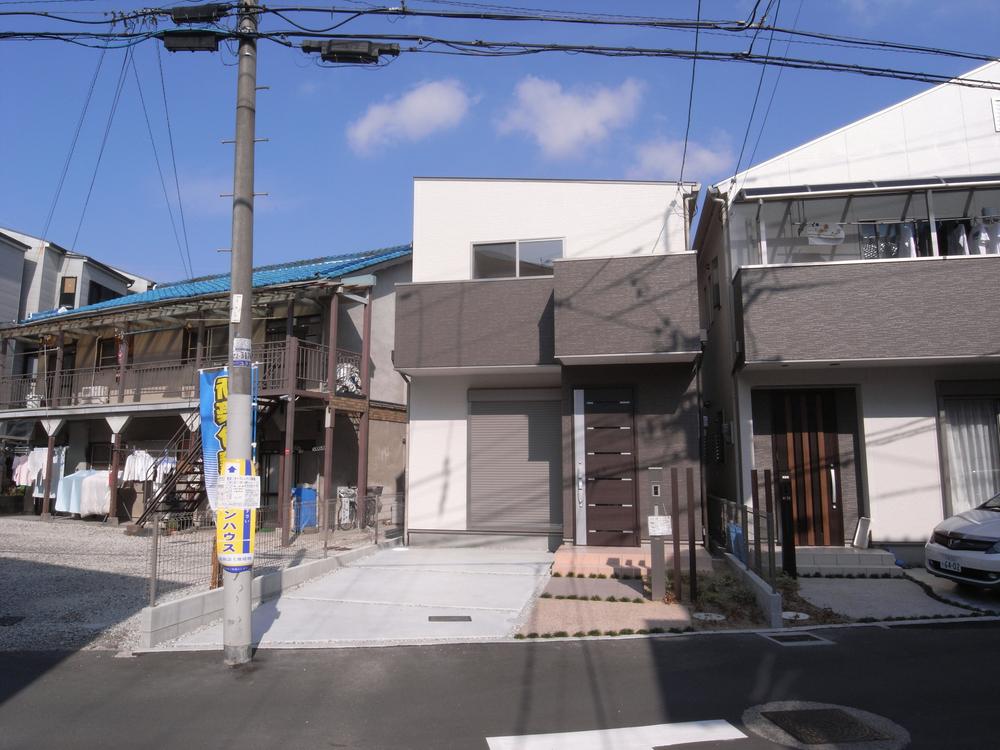 Local (11 May 2013) Shooting
現地(2013年11月)撮影
Floor plan間取り図 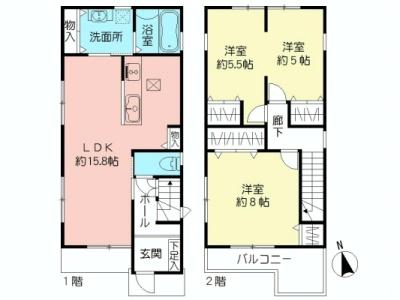 29,800,000 yen, 3LDK, Land area 87.83 sq m , Building area 84.46 sq m
2980万円、3LDK、土地面積87.83m2、建物面積84.46m2
Local photos, including front road前面道路含む現地写真 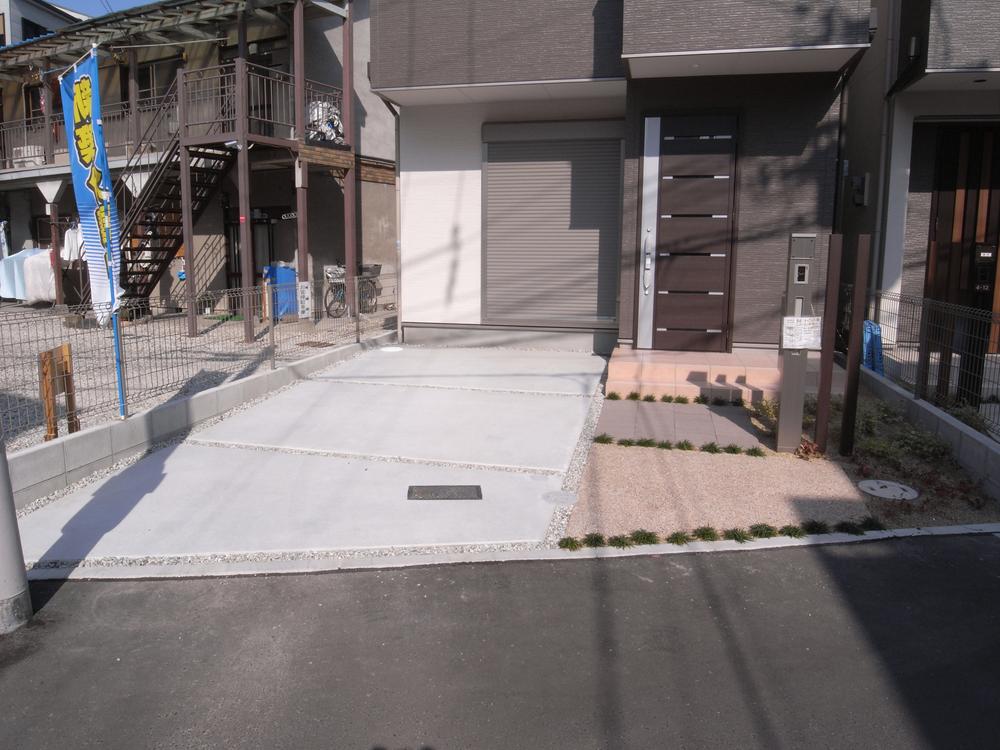 Local (11 May 2013) Shooting
現地(2013年11月)撮影
Livingリビング 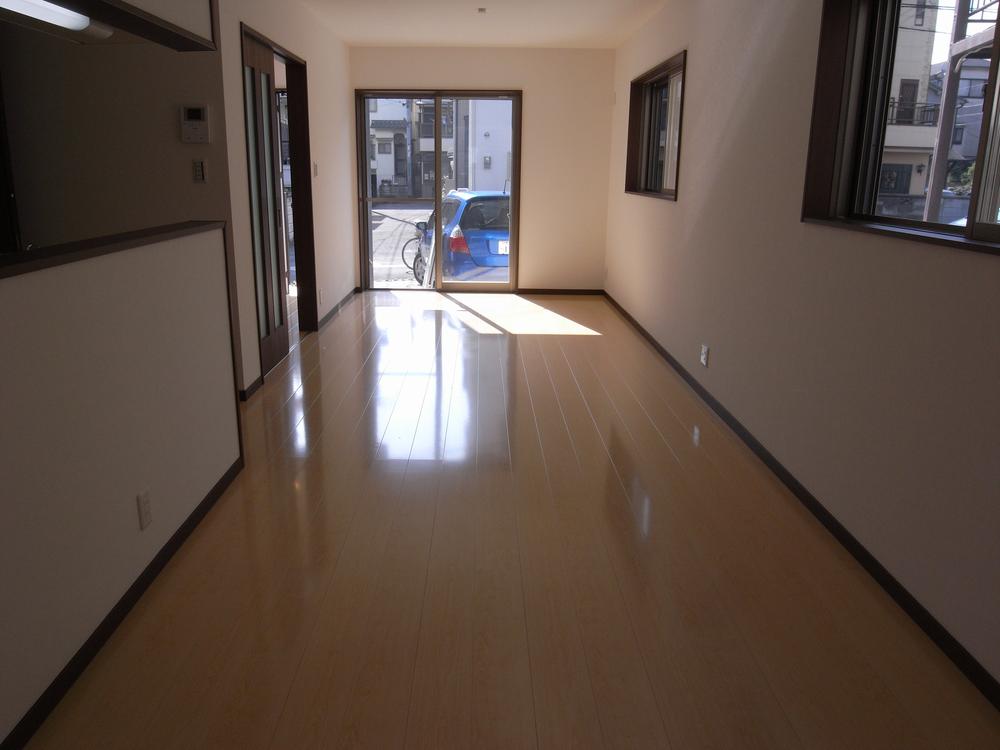 Indoor (11 May 2013) Shooting
室内(2013年11月)撮影
Bathroom浴室 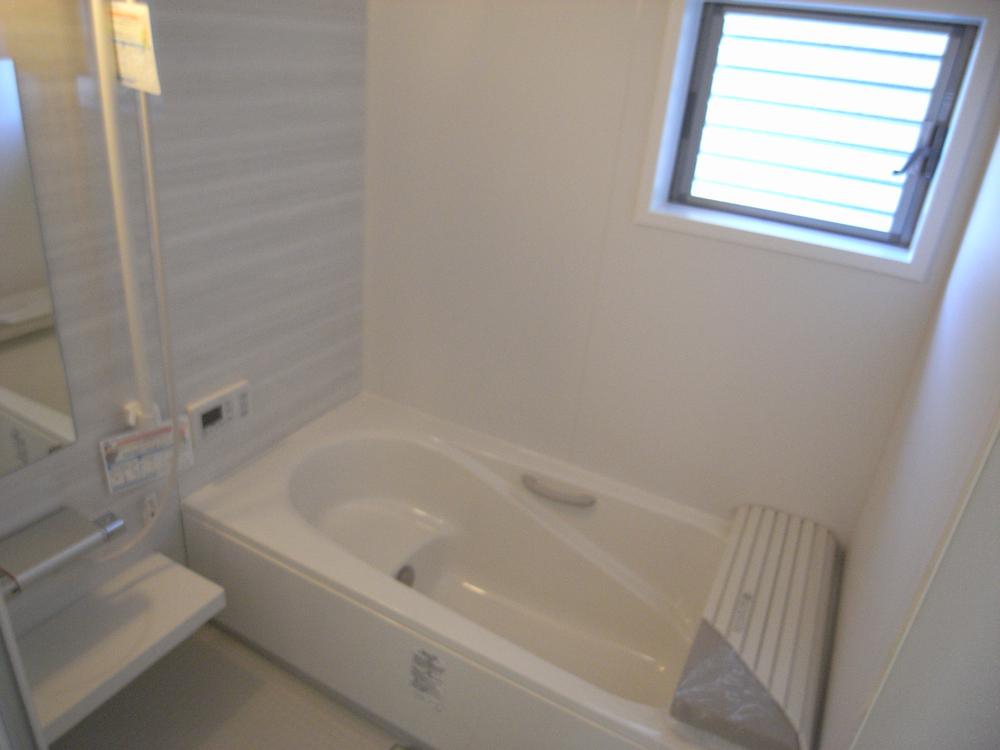 Indoor (11 May 2013) Shooting
室内(2013年11月)撮影
Kitchenキッチン 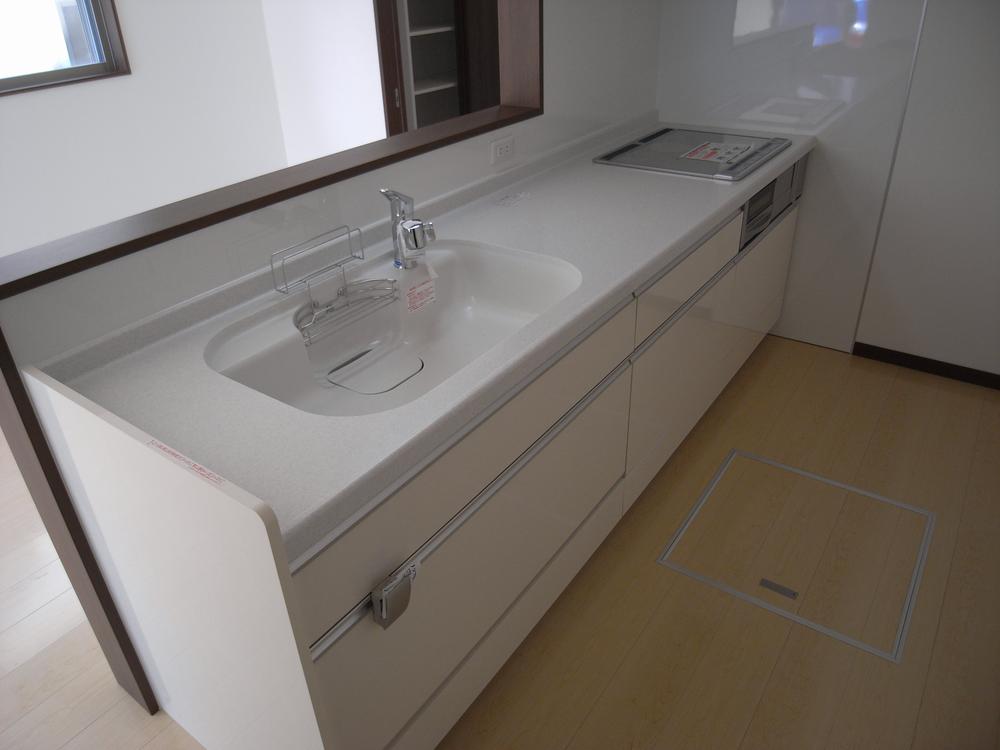 Indoor (11 May 2013) Shooting
室内(2013年11月)撮影
Non-living roomリビング以外の居室 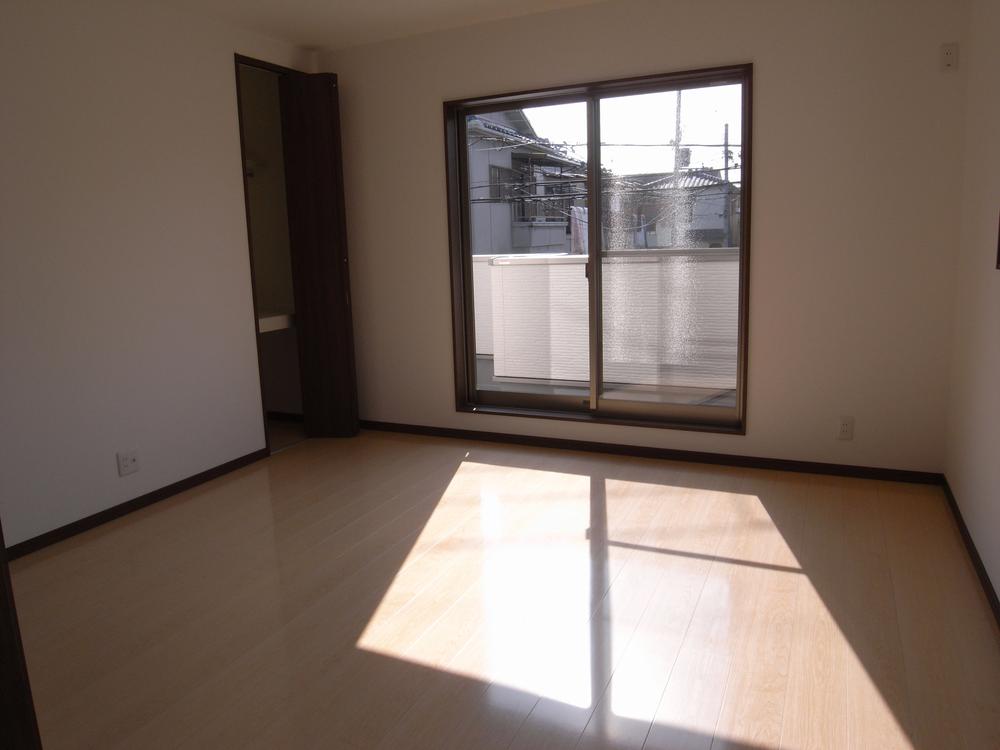 Indoor (11 May 2013) Shooting
室内(2013年11月)撮影
Entrance玄関 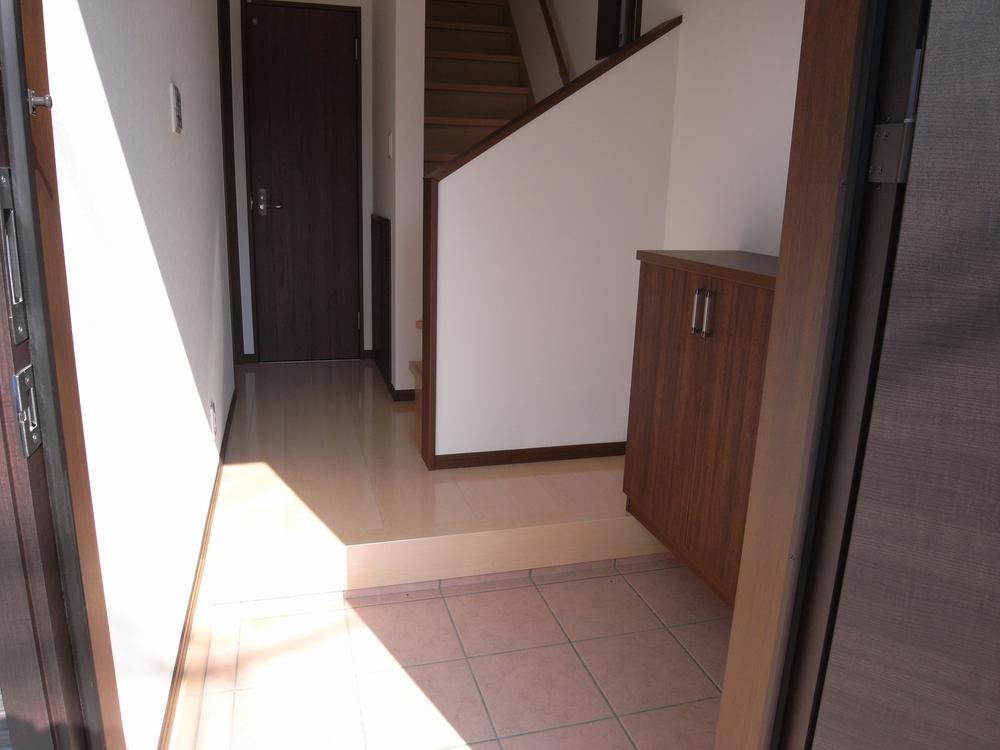 Local (11 May 2013) Shooting
現地(2013年11月)撮影
Wash basin, toilet洗面台・洗面所 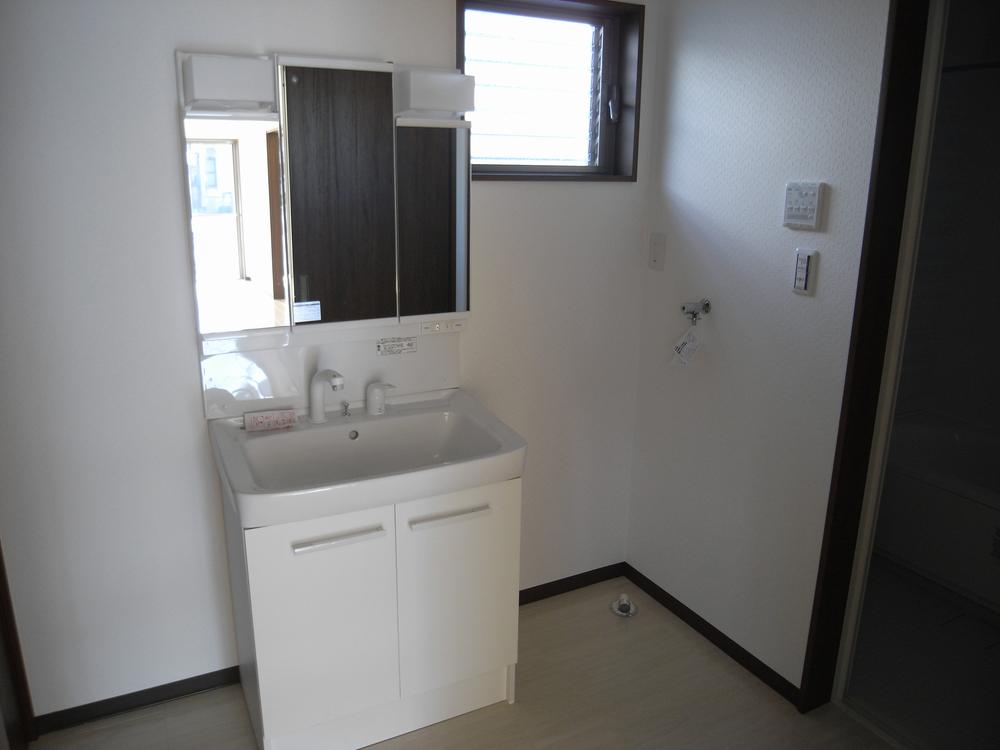 Indoor (11 May 2013) Shooting
室内(2013年11月)撮影
Toiletトイレ 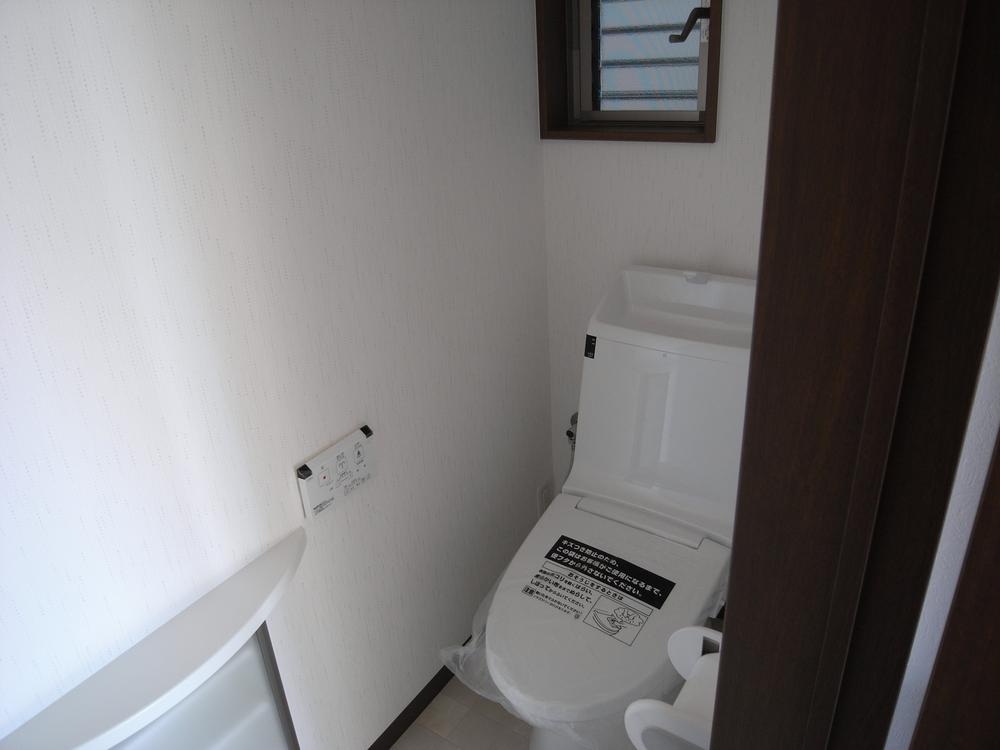 Indoor (11 May 2013) Shooting
室内(2013年11月)撮影
Local photos, including front road前面道路含む現地写真 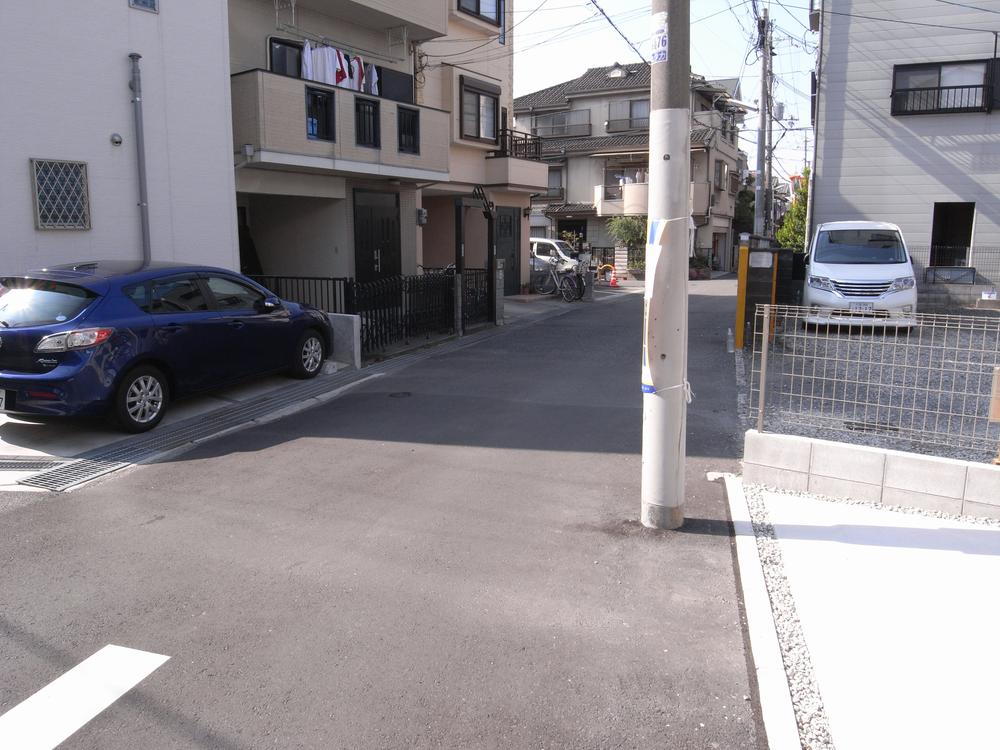 Local (11 May 2013) Shooting
現地(2013年11月)撮影
Balconyバルコニー 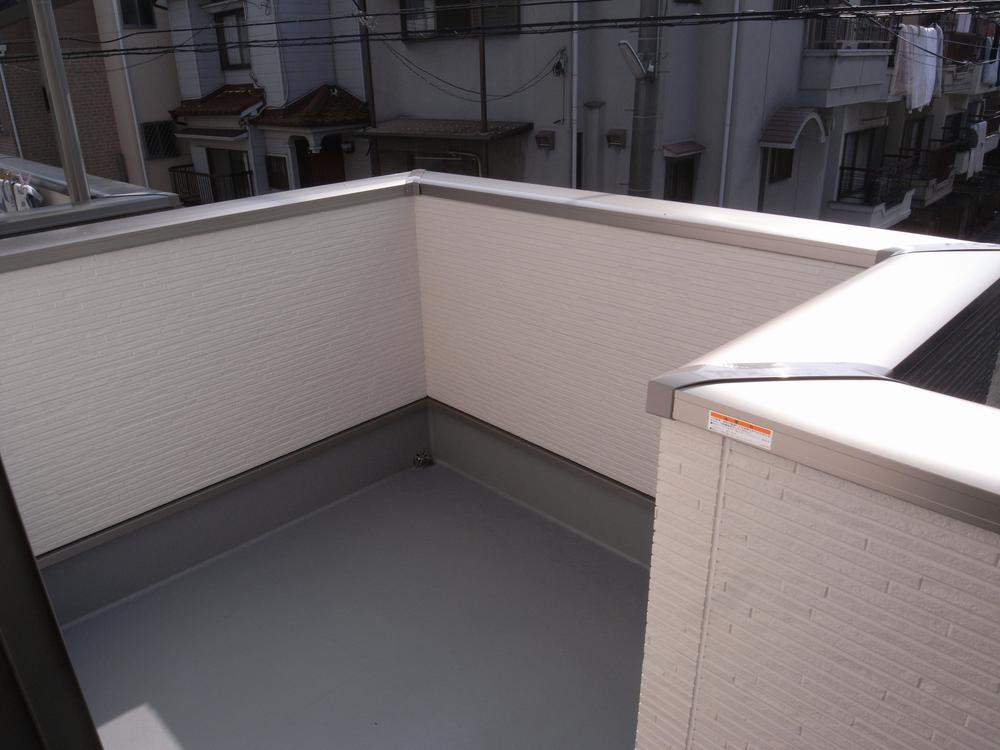 Indoor (11 May 2013) Shooting
室内(2013年11月)撮影
Junior high school中学校 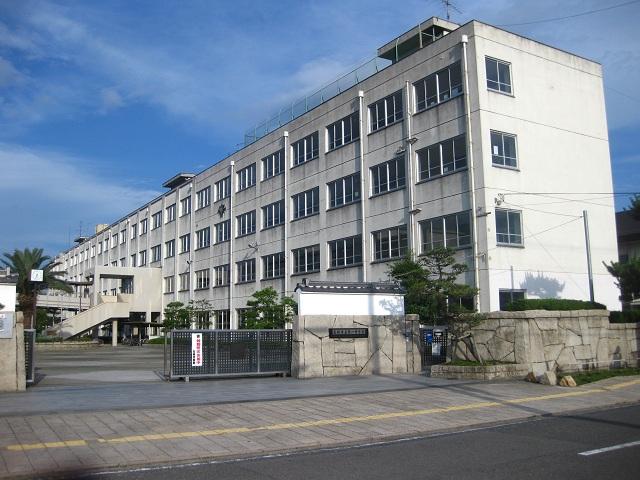 1648m to Takatsuki Municipal first junior high school
高槻市立第一中学校まで1648m
Other introspectionその他内観 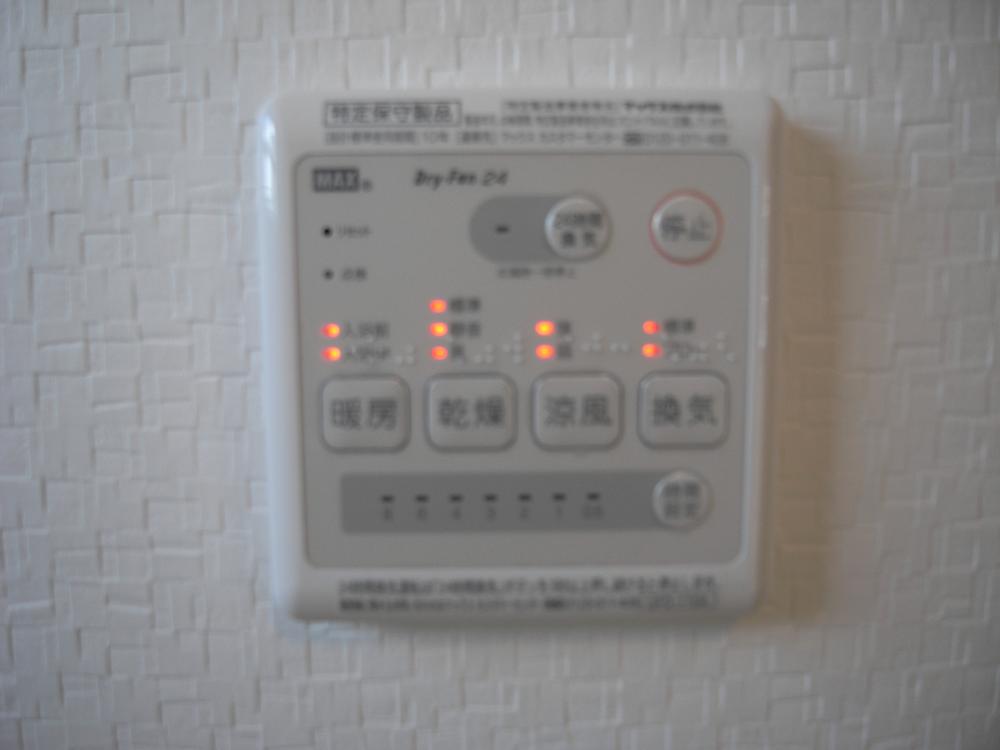 Bathroom Dryer
浴室乾燥機
View photos from the dwelling unit住戸からの眺望写真 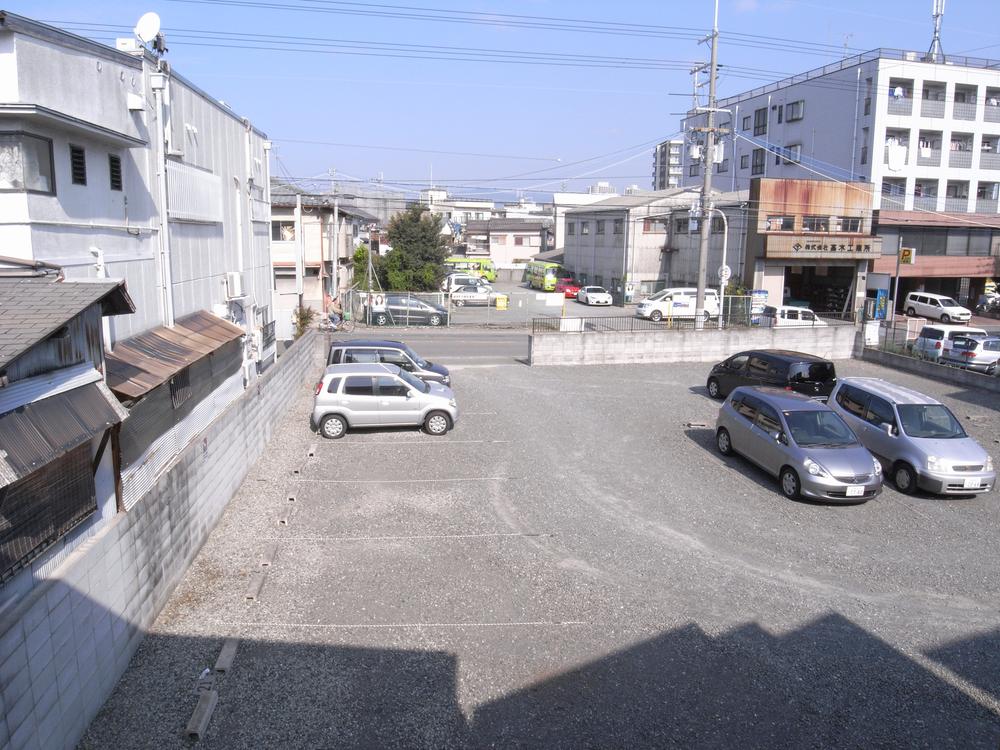 View from local (north)
現地からの眺望(北側)
Livingリビング 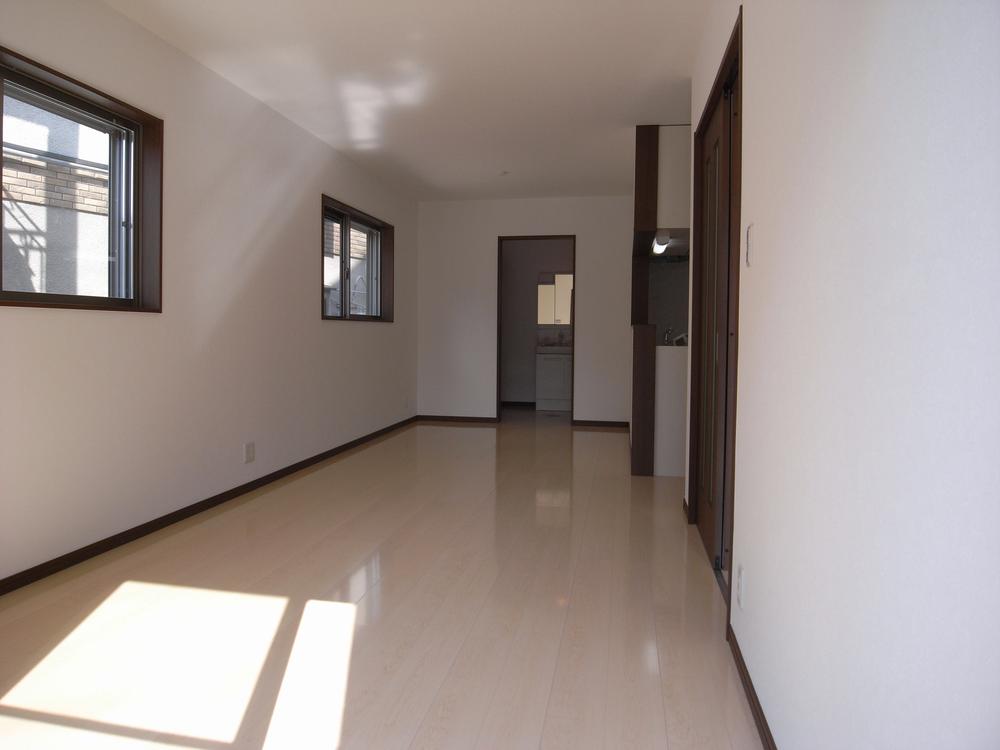 Indoor (11 May 2013) Shooting
室内(2013年11月)撮影
Kitchenキッチン 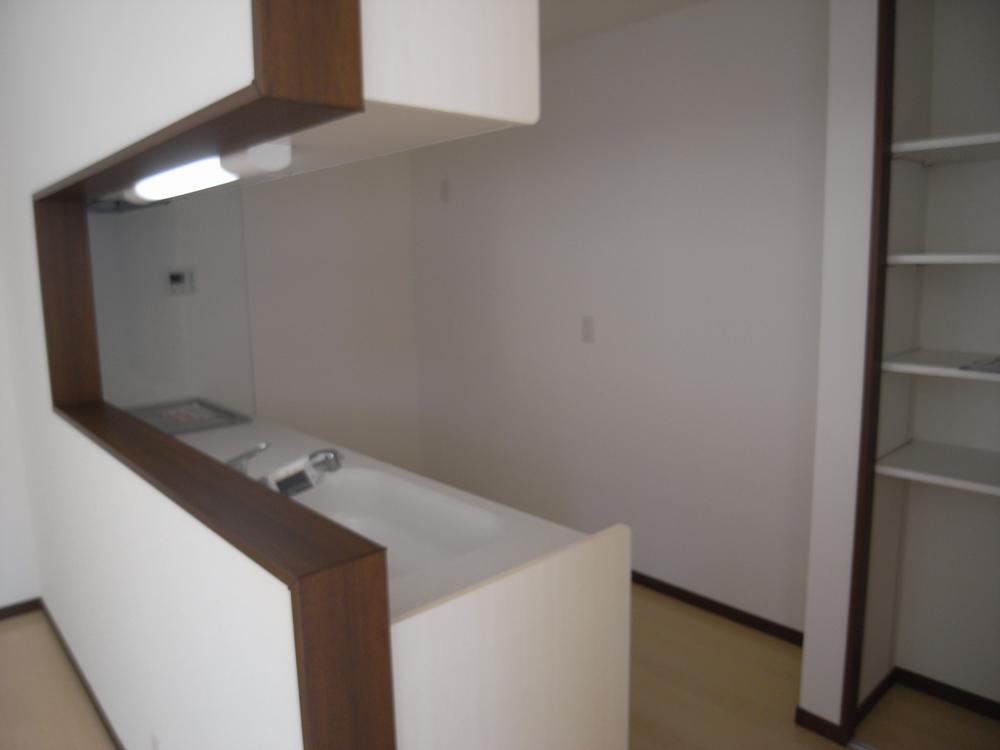 Indoor (11 May 2013) Shooting
室内(2013年11月)撮影
Non-living roomリビング以外の居室 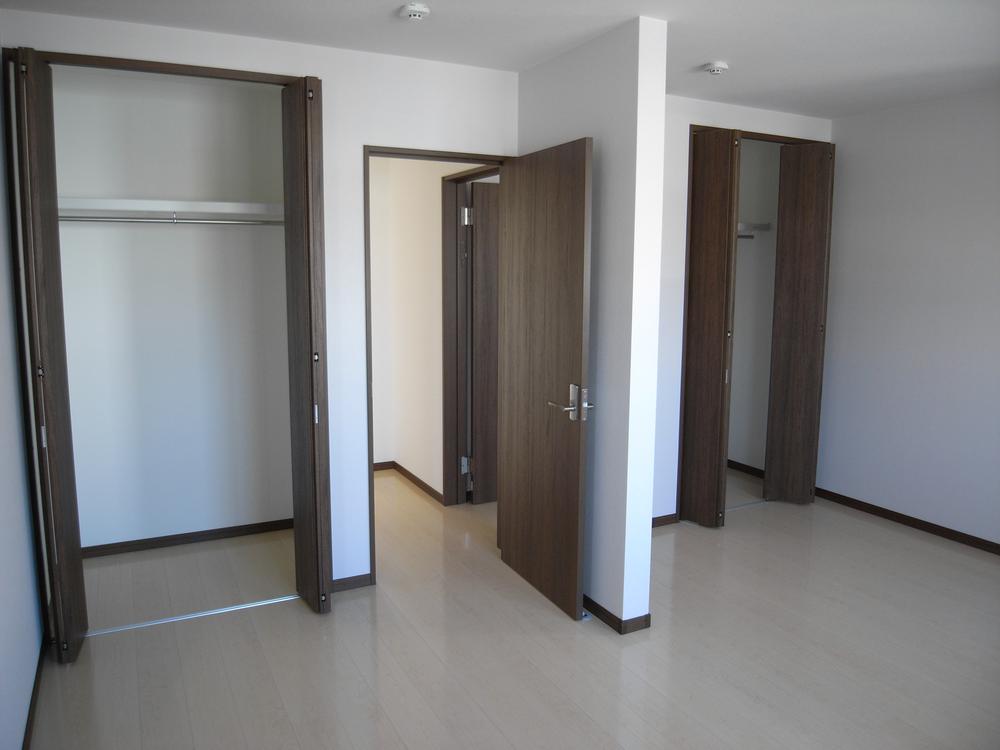 Indoor (11 May 2013) Shooting
室内(2013年11月)撮影
Wash basin, toilet洗面台・洗面所 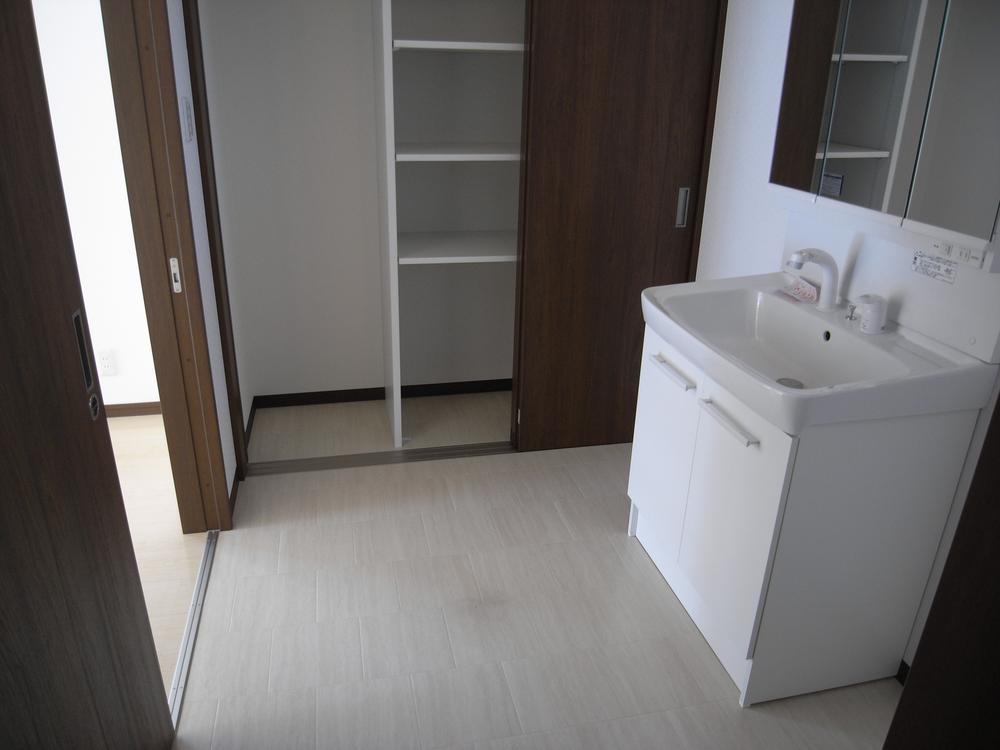 Indoor (11 May 2013) Shooting
室内(2013年11月)撮影
Local photos, including front road前面道路含む現地写真 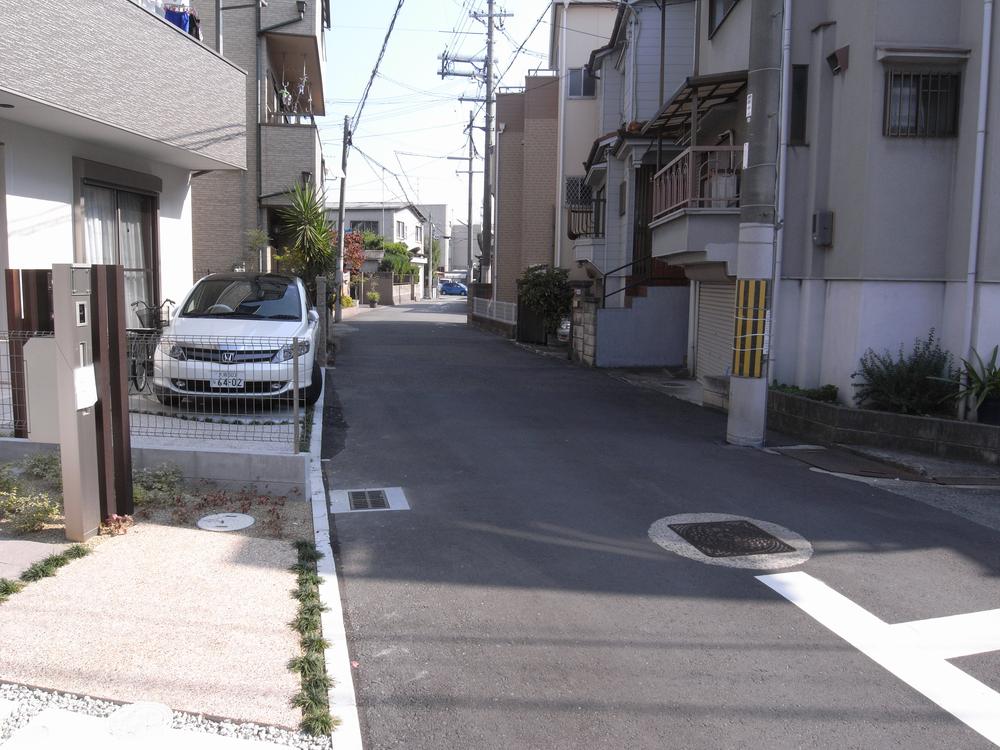 Local (11 May 2013) Shooting
現地(2013年11月)撮影
View photos from the dwelling unit住戸からの眺望写真 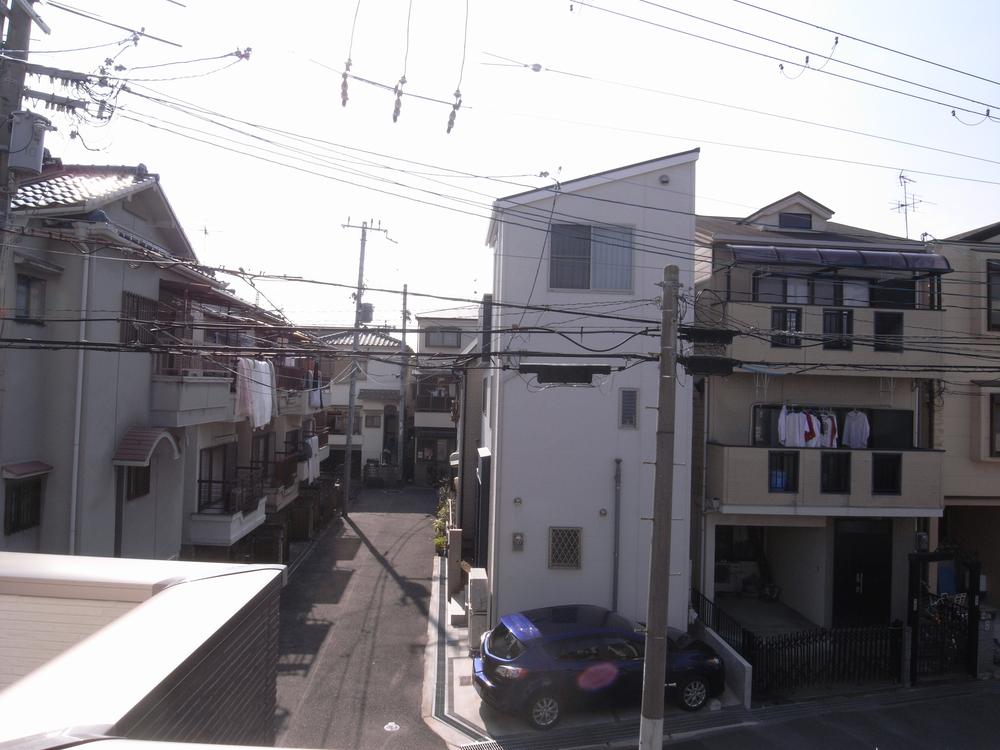 View from local (south side)
現地からの眺望(南側)
Location
| 





















