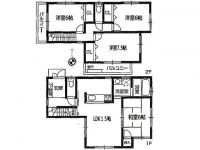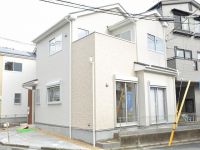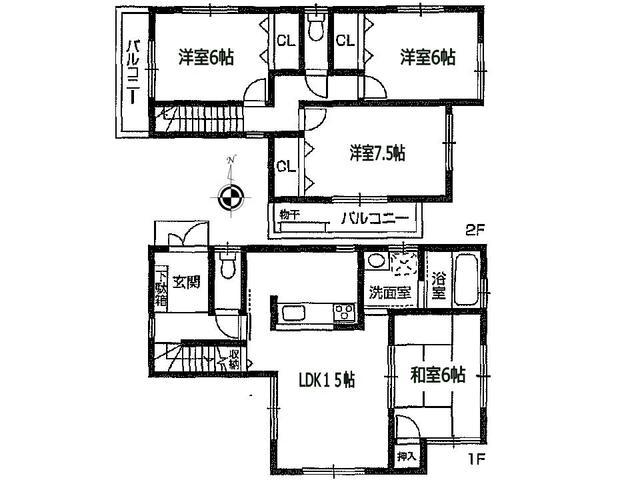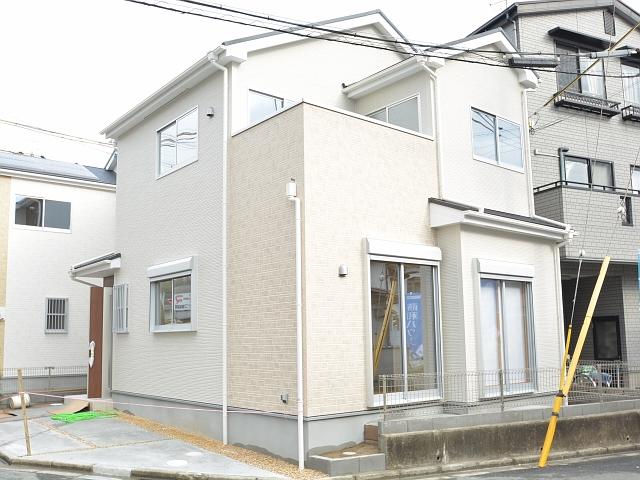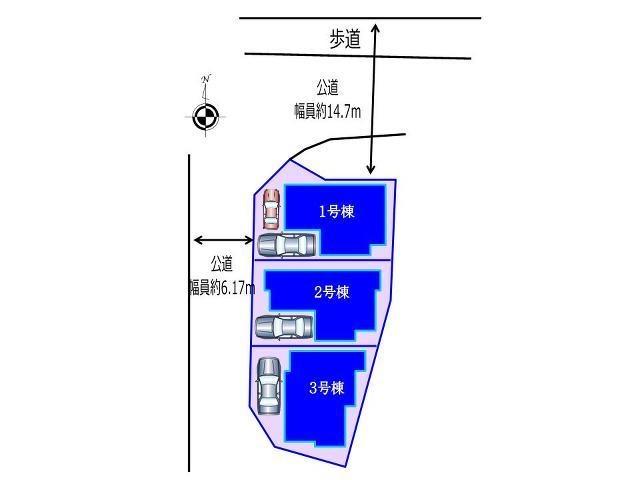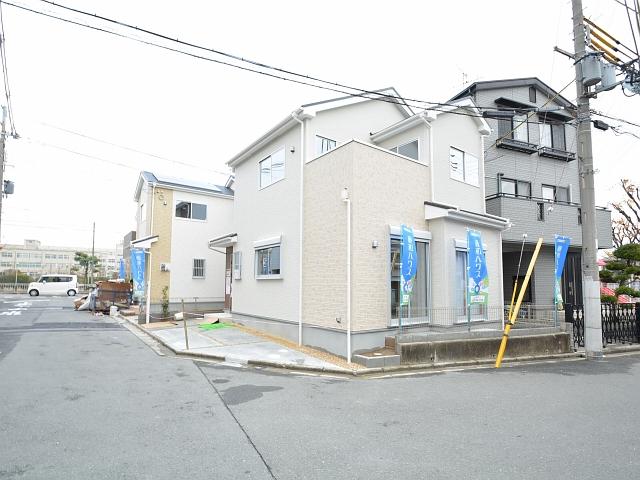|
|
Osaka Takatsuki
大阪府高槻市
|
|
JR Tokaido Line "Tomita Settsu" walk 26 minutes
JR東海道本線「摂津富田」歩26分
|
|
Abuno up to elementary school about 230m (walk about 3 minutes) Abuno until junior high school about 1100m (walk about 14 minutes) Low-e glass adoption Solar power generation system as standard equipment Car space two possible (in car
阿武野小学校まで約230m(徒歩約3分) 阿武野中学校まで約1100m(徒歩約14分) Low-eガラス採用 太陽光発電システム標準装備 カースペース2台可(車種に
|
|
At about 220m (about a 3-minute walk) to Abuno elementary school, All three buildings of new construction condominiums was born. Floor all building 4LDK, It will be all building solar power generation system standard equipment of housing.
阿武野小学校まで約220m(約徒歩3分)のところに、全3棟の新築分譲住宅が誕生しました。間取り全棟4LDK、全棟太陽光発電システム標準装備の住宅になります。
|
Features pickup 特徴ピックアップ | | Solar power system / System kitchen / Bathroom Dryer / All room storage / Or more before road 6m / Face-to-face kitchen / Bathroom 1 tsubo or more / 2-story / All room 6 tatami mats or more / City gas / All rooms are two-sided lighting 太陽光発電システム /システムキッチン /浴室乾燥機 /全居室収納 /前道6m以上 /対面式キッチン /浴室1坪以上 /2階建 /全居室6畳以上 /都市ガス /全室2面採光 |
Price 価格 | | 35,800,000 yen 3580万円 |
Floor plan 間取り | | 4LDK 4LDK |
Units sold 販売戸数 | | 1 units 1戸 |
Total units 総戸数 | | 3 units 3戸 |
Land area 土地面積 | | 96.01 sq m (measured) 96.01m2(実測) |
Building area 建物面積 | | 95.58 sq m (measured) 95.58m2(実測) |
Driveway burden-road 私道負担・道路 | | Nothing, West 6.1m width, North 14.7m width 無、西6.1m幅、北14.7m幅 |
Completion date 完成時期(築年月) | | January 2014 2014年1月 |
Address 住所 | | Osaka Takatsuki Himuro-cho, 2 大阪府高槻市氷室町2 |
Traffic 交通 | | JR Tokaido Line "Tomita Settsu" walk 26 minutes
JR Tokaido Line "Settsu Tomita" bus 6 minutes Abuno Komae walk 2 minutes JR東海道本線「摂津富田」歩26分
JR東海道本線「摂津富田」バス6分阿武野高前歩2分
|
Contact お問い合せ先 | | TEL: 0800-601-5255 [Toll free] mobile phone ・ Also available from PHS
Caller ID is not notified
Please contact the "saw SUUMO (Sumo)"
If it does not lead, If the real estate company TEL:0800-601-5255【通話料無料】携帯電話・PHSからもご利用いただけます
発信者番号は通知されません
「SUUMO(スーモ)を見た」と問い合わせください
つながらない方、不動産会社の方は
|
Building coverage, floor area ratio 建ぺい率・容積率 | | 60% ・ 200% 60%・200% |
Time residents 入居時期 | | Consultation 相談 |
Land of the right form 土地の権利形態 | | Ownership 所有権 |
Structure and method of construction 構造・工法 | | Wooden 2-story 木造2階建 |
Use district 用途地域 | | One middle and high 1種中高 |
Overview and notices その他概要・特記事項 | | Facilities: Public Water Supply, This sewage, City gas, Building confirmation number: No. Trust 13-2635, Parking: car space 設備:公営水道、本下水、都市ガス、建築確認番号:第トラスト13-2635号、駐車場:カースペース |
Company profile 会社概要 | | <Mediation> Minister of Land, Infrastructure and Transport (6) No. 004224 (Ltd.) Towa House Takatsuki store Yubinbango569-0071 Osaka Takatsuki Johoku cho 2-4-5 ODA building Johoku-cho, first floor <仲介>国土交通大臣(6)第004224号(株)藤和ハウス高槻店〒569-0071 大阪府高槻市城北町2-4-5 ODAビル城北町1階 |
