New Homes » Kansai » Osaka prefecture » Takatsuki
 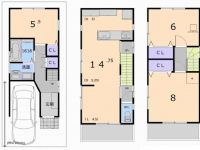
| | Osaka Takatsuki 大阪府高槻市 |
| JR Tokaido Line "Takatsuki" walk 18 minutes JR東海道本線「高槻」歩18分 |
| ◆ Two wayside Available ◆ JR Takatsuki Station 18 mins! ◆ 3LDK! ◆ Convenient shopping! ◆ Elementary and junior high school near! Takatsuki ・ Please leave Kinki housing if used Detached of Shimamoto. ◆二沿線利用可◆JR高槻駅徒歩18分!◆3LDK!◆買物便利!◆小中学校近く!高槻・島本の中古戸建ならキンキハウジングにお任せ下さい。 |
| ◆ Recommended point ◆ JR Takatsuki Station 18 mins ・ Hankyu is possible two wayside use of Takatsuki-shi Station walk 24 minutes! Per day per front road 6.2m ・ Ventilation is good! Shopping is conveniently located near the supermarket! ◆ Property Looking For, Please leave detailed Kinki housing to local information and peripheral market ◆ We support looking for your ideal abode with full force. If you wish the local tour please feel free to contact! It is open from 8 am ◆おすすめポイント◆JR高槻駅徒歩18分・阪急高槻市駅徒歩24分の二沿線利用可能です!前面道路6.2mにつき日当たり・風通し良好です!スーパー近くにあり買物便利です!◆物件探しは、地域情報や周辺相場に詳しいキンキハウジングにお任せ下さい◆お客様の理想の住まい探しを全力でサポート致します。現地見学をご希望でしたらお気軽にご連絡下さい!朝8時から営業しています |
Features pickup 特徴ピックアップ | | Corresponding to the flat-35S / 2 along the line more accessible / Super close / System kitchen / Flat to the station / Shaping land / Washbasin with shower / Face-to-face kitchen / Barrier-free / Bathroom 1 tsubo or more / 2 or more sides balcony / Double-glazing / Warm water washing toilet seat / The window in the bathroom / TV monitor interphone / Ventilation good / All living room flooring / Three-story or more / Living stairs / City gas / Flat terrain フラット35Sに対応 /2沿線以上利用可 /スーパーが近い /システムキッチン /駅まで平坦 /整形地 /シャワー付洗面台 /対面式キッチン /バリアフリー /浴室1坪以上 /2面以上バルコニー /複層ガラス /温水洗浄便座 /浴室に窓 /TVモニタ付インターホン /通風良好 /全居室フローリング /3階建以上 /リビング階段 /都市ガス /平坦地 | Price 価格 | | 24,800,000 yen 2480万円 | Floor plan 間取り | | 3LDK 3LDK | Units sold 販売戸数 | | 1 units 1戸 | Land area 土地面積 | | 51 sq m (15.42 tsubo) (Registration) 51m2(15.42坪)(登記) | Building area 建物面積 | | 89.73 sq m (27.14 tsubo) (Registration) 89.73m2(27.14坪)(登記) | Driveway burden-road 私道負担・道路 | | Nothing, East 6.2m width (contact the road width 4.5m) 無、東6.2m幅(接道幅4.5m) | Completion date 完成時期(築年月) | | February 2014 2014年2月 | Address 住所 | | Osaka Takatsuki Tsunoekita cho 大阪府高槻市津之江北町 | Traffic 交通 | | JR Tokaido Line "Takatsuki" walk 18 minutes
Hankyu Kyoto Line "Takatsuki" walk 24 minutes
JR Tokaido Line "Tomita Settsu" walk 25 minutes JR東海道本線「高槻」歩18分
阪急京都線「高槻市」歩24分
JR東海道本線「摂津富田」歩25分
| Related links 関連リンク | | [Related Sites of this company] 【この会社の関連サイト】 | Person in charge 担当者より | | Day-to-day information-gathering to be able to deliver the most up-to-date information to the person in charge Yuki Shimoda customers, We work hard to create ad. What is also please consult if the house of thing. 担当者下田友紀お客様に最新の情報をお届け出来るように日々情報収集、広告作成に 頑張っております。お家のことならどんなことでも御相談ください。 | Contact お問い合せ先 | | TEL: 0800-603-8321 [Toll free] mobile phone ・ Also available from PHS
Caller ID is not notified
Please contact the "saw SUUMO (Sumo)"
If it does not lead, If the real estate company TEL:0800-603-8321【通話料無料】携帯電話・PHSからもご利用いただけます
発信者番号は通知されません
「SUUMO(スーモ)を見た」と問い合わせください
つながらない方、不動産会社の方は
| Building coverage, floor area ratio 建ぺい率・容積率 | | 60% ・ 200% 60%・200% | Time residents 入居時期 | | February 2014 schedule 2014年2月予定 | Land of the right form 土地の権利形態 | | Ownership 所有権 | Structure and method of construction 構造・工法 | | Wooden three-story 木造3階建 | Use district 用途地域 | | One middle and high 1種中高 | Overview and notices その他概要・特記事項 | | Contact: Yuki Shimoda, Facilities: Public Water Supply, This sewage, City gas, Building confirmation number: ONEX 確建 Takatsuki 1300580, Parking: car space 担当者:下田友紀、設備:公営水道、本下水、都市ガス、建築確認番号:ONEX確建高槻1300580、駐車場:カースペース | Company profile 会社概要 | | <Mediation> governor of Osaka (2) the first 051,913 No. Kinki housing (Ltd.) Yubinbango569-0802 Osaka Takatsuki Kitazono cho 16-22 <仲介>大阪府知事(2)第051913号近畿ハウジング(株)〒569-0802 大阪府高槻市北園町16-22 |
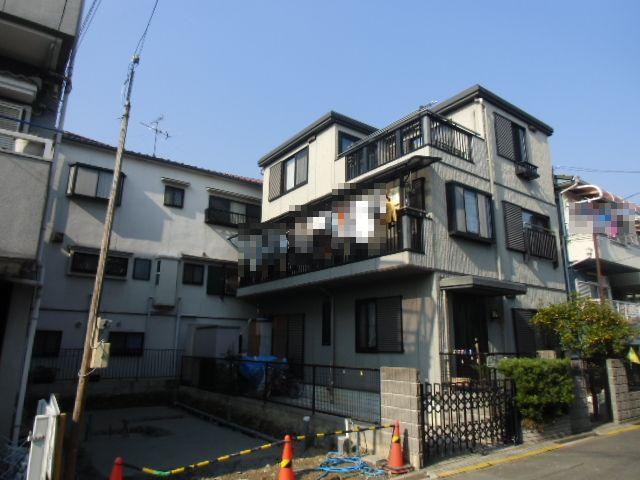 Local appearance photo
現地外観写真
Floor plan間取り図 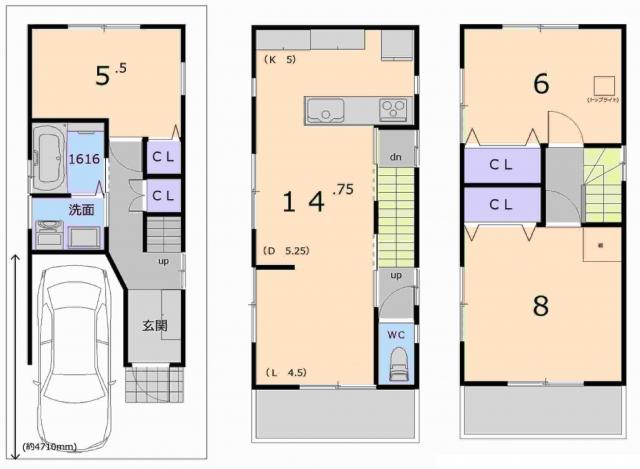 24,800,000 yen, 3LDK, Land area 51 sq m , Building area 89.73 sq m JR Takatsuki Station 18 mins!
2480万円、3LDK、土地面積51m2、建物面積89.73m2 JR高槻駅徒歩18分!
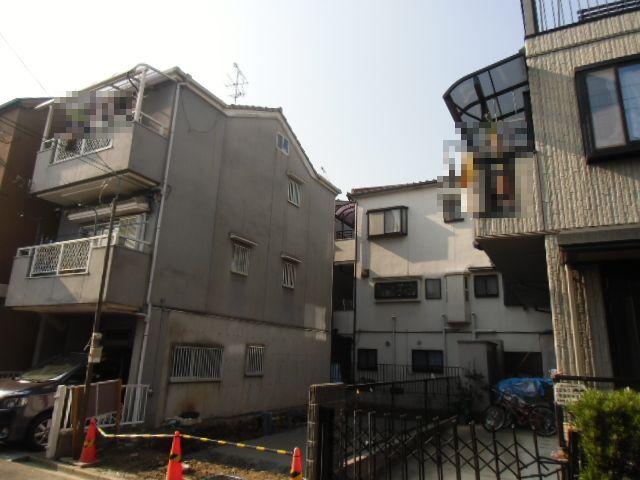 Local appearance photo
現地外観写真
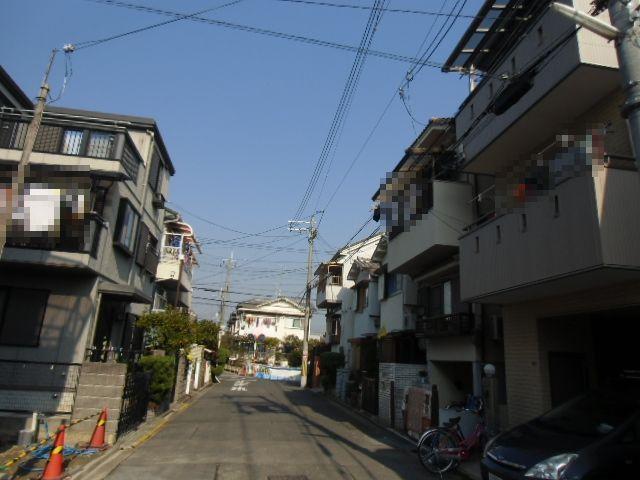 Local photos, including front road
前面道路含む現地写真
Other Environmental Photoその他環境写真 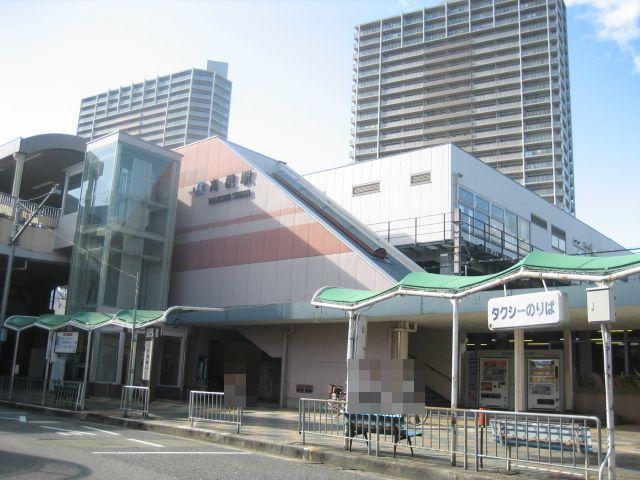 1440m until JR Takatsuki Station
JR高槻駅まで1440m
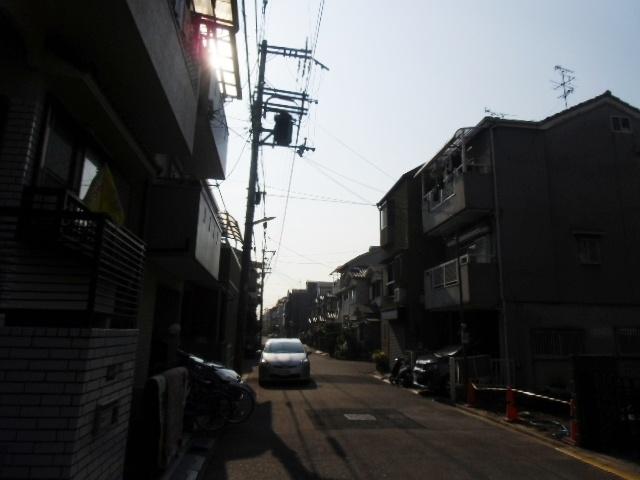 Other local
その他現地
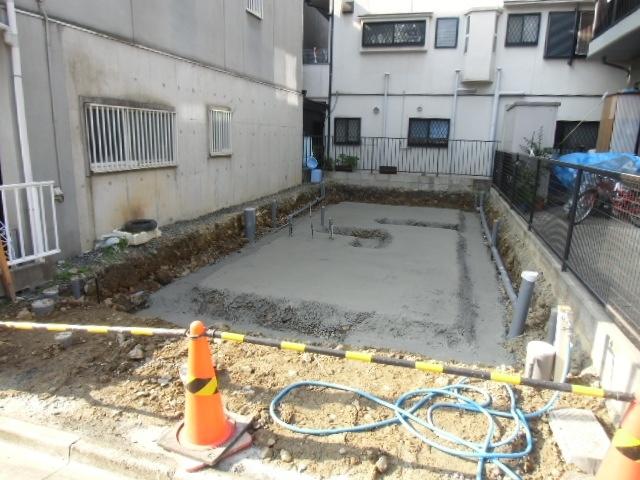 Other
その他
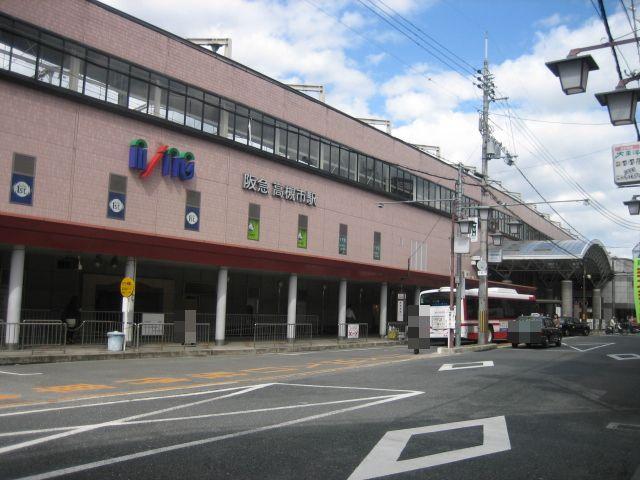 2240m to Hankyu Takatsuki-shi Station
阪急高槻市駅まで2240m
Supermarketスーパー 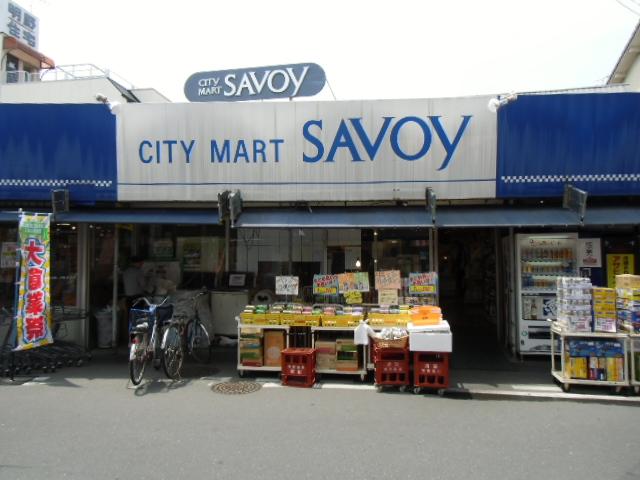 Until Savoy Tsue shop 611m
サボイ津之江店まで611m
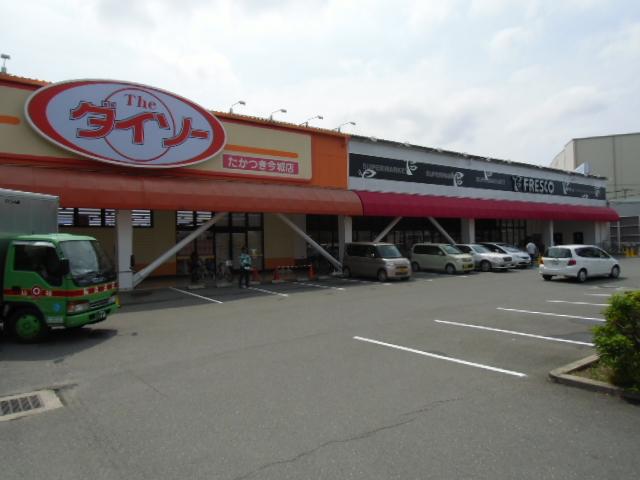 Until fresco Imajo shop 1314m
フレスコ今城店まで1314m
Convenience storeコンビニ 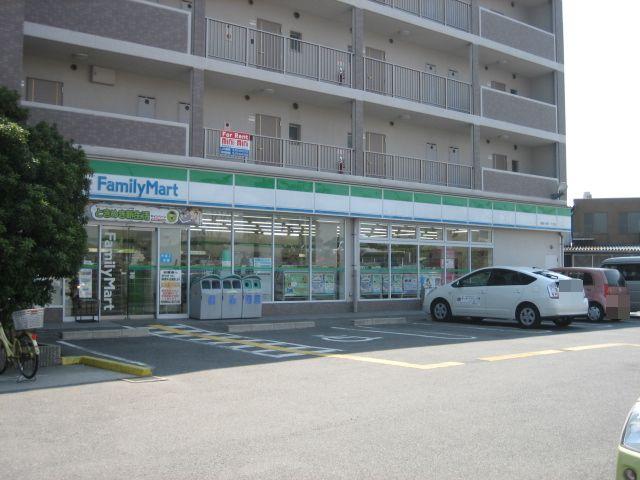 FamilyMart 866m to Takatsuki Kawanishi-cho, chome shop
ファミリーマート高槻川西町一丁目店まで866m
Junior high school中学校 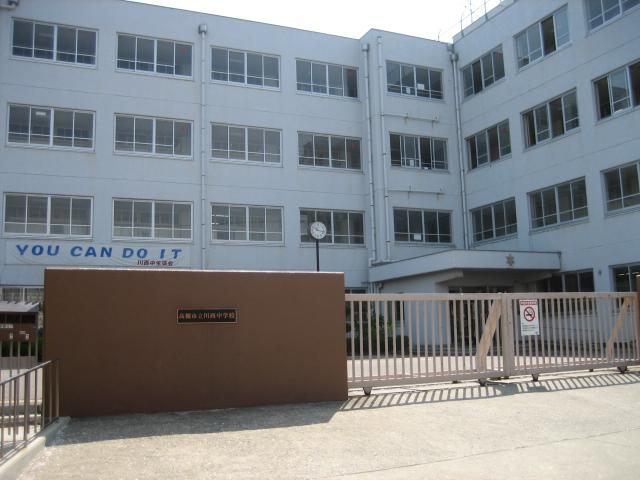 512m to Takatsuki Tachikawa West Junior High School
高槻市立川西中学校まで512m
Primary school小学校 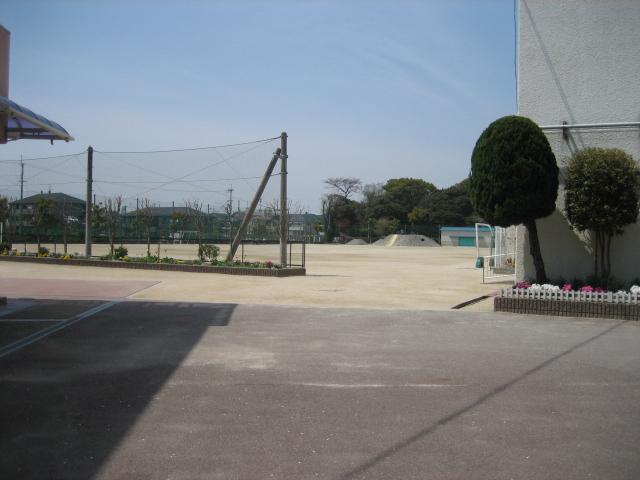 298m to Takatsuki Municipal Tsue Elementary School
高槻市立津之江小学校まで298m
Hospital病院 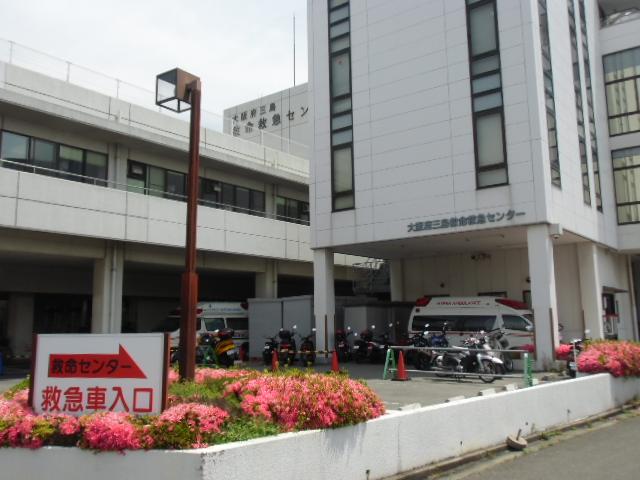 1040m until the Foundation Osaka Mishima Emergency and Critical Care Center
公益財団法人大阪府三島救命救急センターまで1040m
Park公園 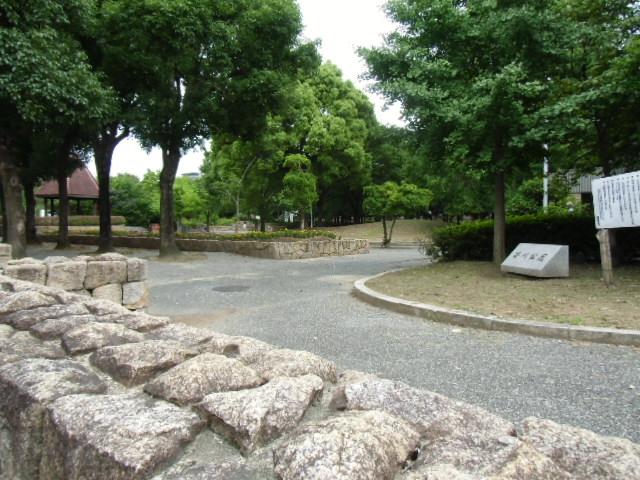 1110m to Akutagawa park
芥川公園まで1110m
You will receive this brochureこんなパンフレットが届きます 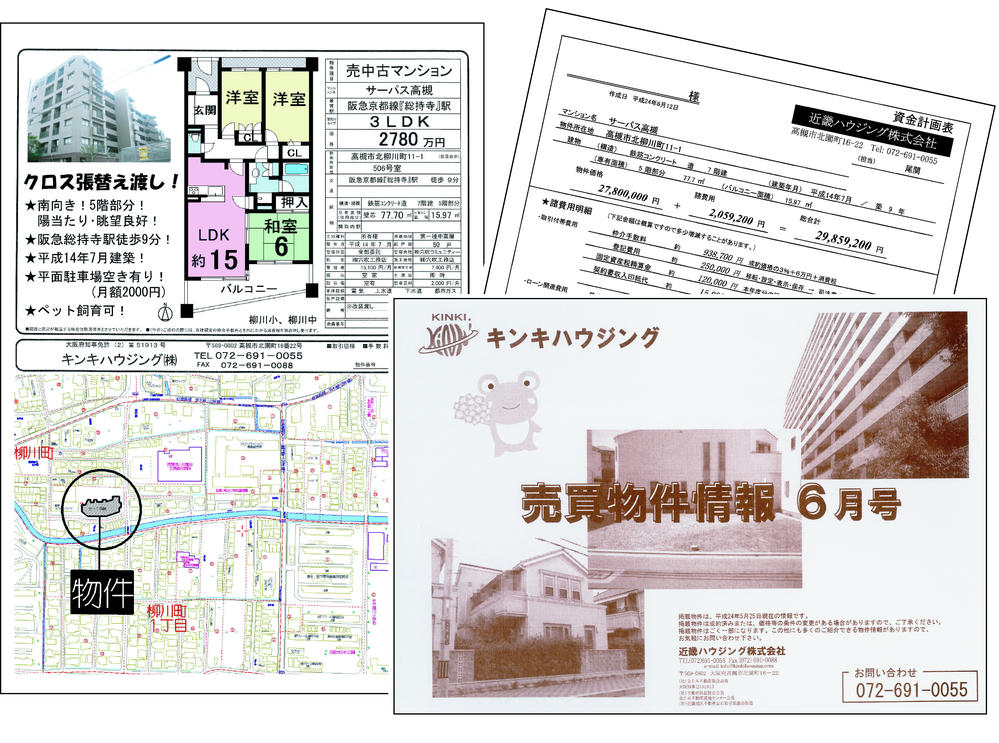 More Information with a map ・ We will receive the funding plan, etc.!
地図付の詳細資料・資金計画書等をお送りします!
Location
|

















