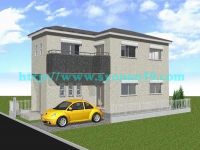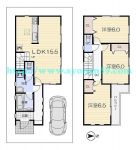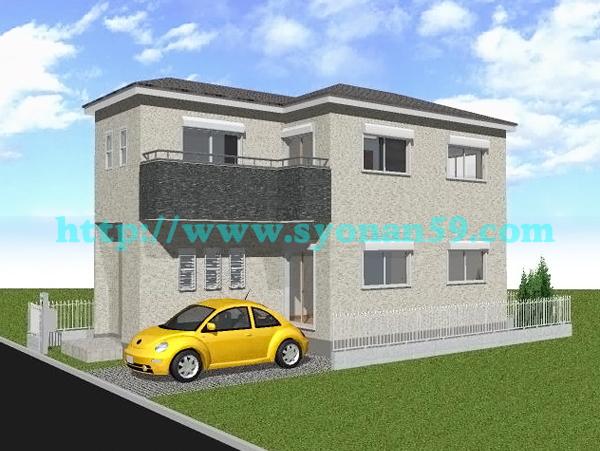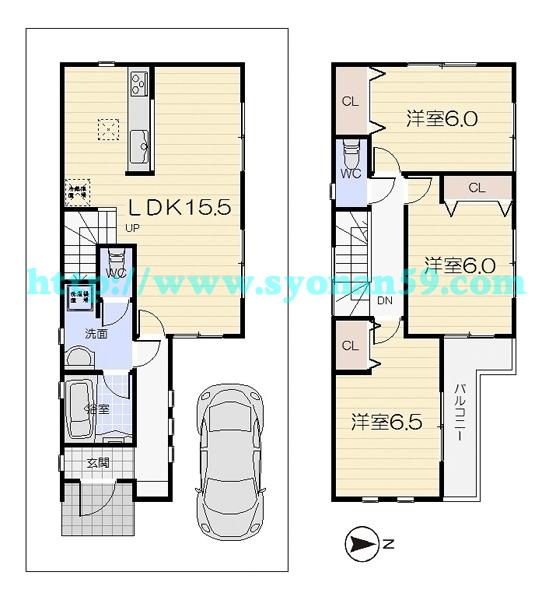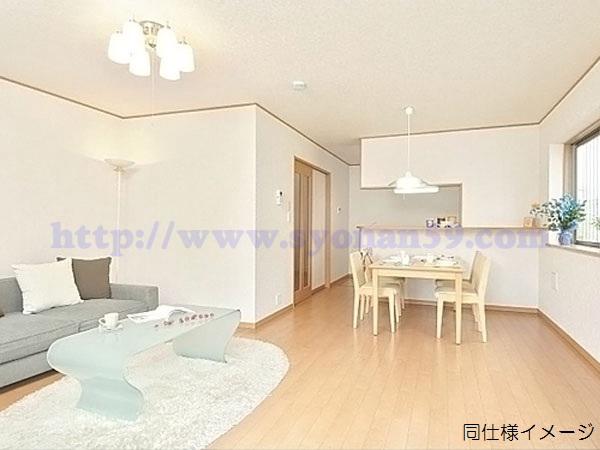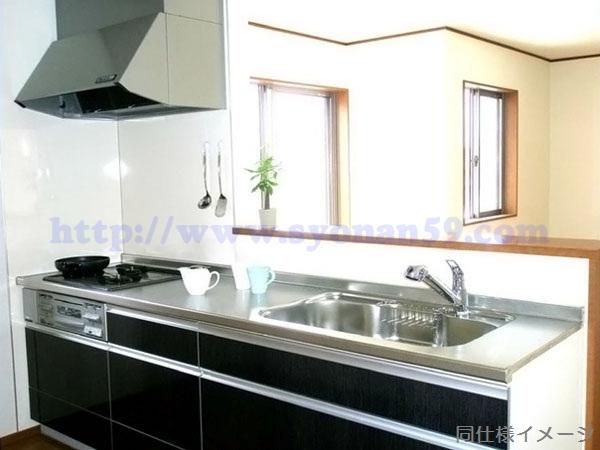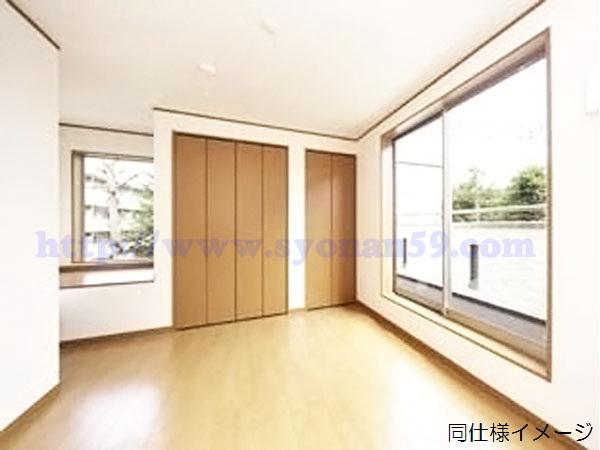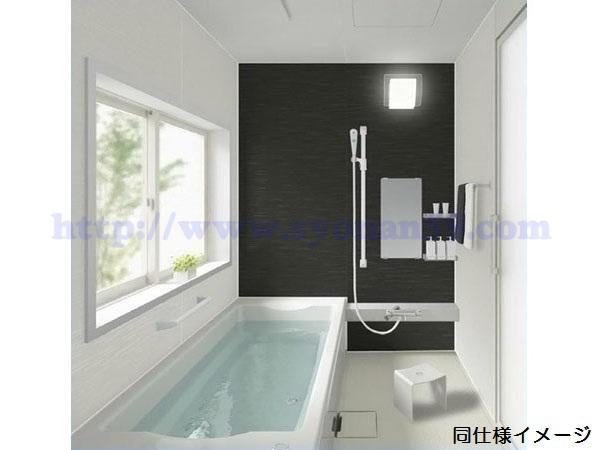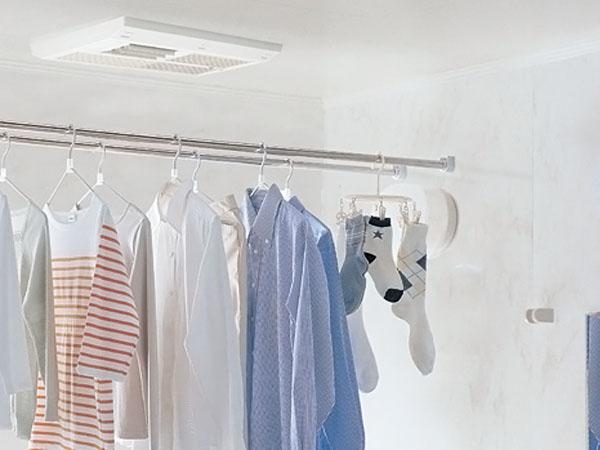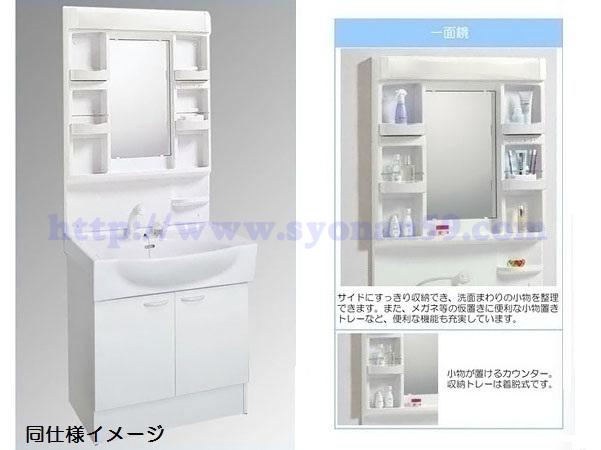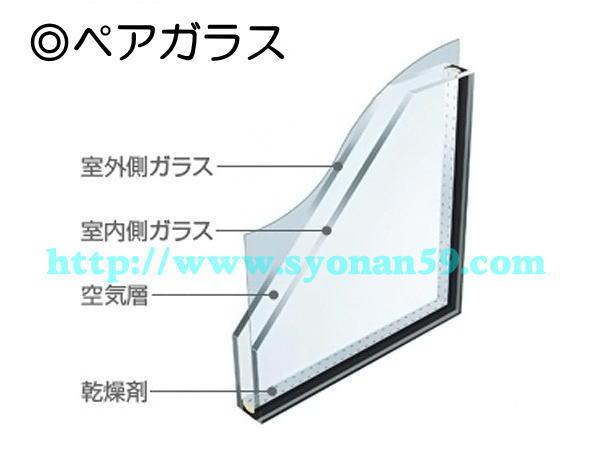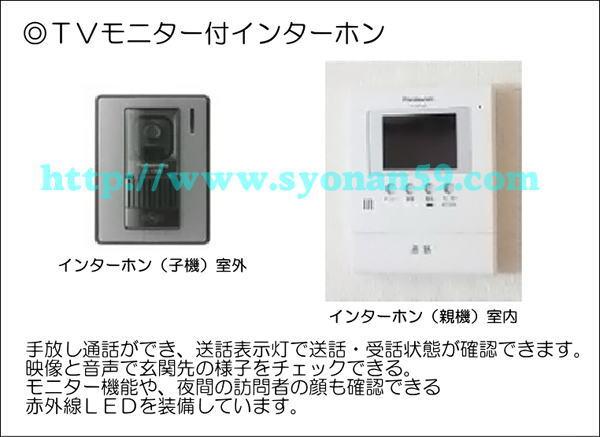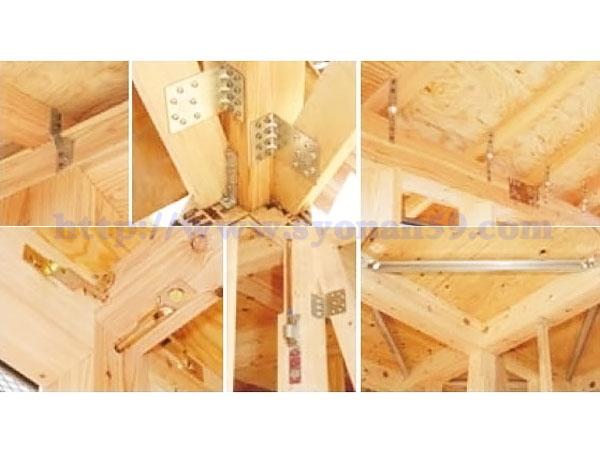|
|
Osaka Takatsuki
大阪府高槻市
|
|
Hankyu Kyoto Line "Takatsuki" walk 18 minutes
阪急京都線「高槻市」歩18分
|
|
=============================== Takatsuki Akeno-cho, the second [Limit 1 House] =============================== ◎ wood utilization point object properties ◎ Flat 35
=============================== 高槻市明野町第2【限定1邸】===============================◎木材利用ポイント対象物件◎フラット35
|
|
========================================== Excellent facilities in functionality ・ Specification standard equipment ========================================== ● system Kitchen ( ・ Entrance storage
========================================== 機能性に優れた設備・仕様を標準装備==========================================●システムキッチン(浄水器付)●モニター付インターホン●換気暖房乾燥機付システムバス●シャワートイレ●Low-e ペアガラス●床下収納・玄関収納
|
Features pickup 特徴ピックアップ | | System kitchen / Bathroom Dryer / All room storage / Japanese-style room / Face-to-face kitchen / Toilet 2 places / 2-story / Double-glazing / Warm water washing toilet seat / Underfloor Storage / TV monitor interphone / All room 6 tatami mats or more システムキッチン /浴室乾燥機 /全居室収納 /和室 /対面式キッチン /トイレ2ヶ所 /2階建 /複層ガラス /温水洗浄便座 /床下収納 /TVモニタ付インターホン /全居室6畳以上 |
Event information イベント情報 | | Local tours (please make a reservation beforehand) schedule / Every Saturday, Sunday and public holidays time / 11:00 ~ 18:00 every Saturday and Sunday 11:00 ~ 18:00 local tours held in. Close to there are multiple properties. If the simultaneous tour hope, Please feel free to contact us. Prior booking essential 現地見学会(事前に必ず予約してください)日程/毎週土日祝時間/11:00 ~ 18:00毎週土日11:00 ~ 18:00現地見学会開催中。近隣に複数物件が御座います。同時見学ご希望の方は、お気軽にお問合せ下さい。要予約 |
Price 価格 | | 28.8 million yen 2880万円 |
Floor plan 間取り | | 3LDK 3LDK |
Units sold 販売戸数 | | 1 units 1戸 |
Total units 総戸数 | | 2 units 2戸 |
Land area 土地面積 | | 84.35 sq m (25.51 tsubo) (Registration) 84.35m2(25.51坪)(登記) |
Building area 建物面積 | | 81 sq m (24.50 tsubo) (Registration) 81m2(24.50坪)(登記) |
Driveway burden-road 私道負担・道路 | | Nothing, East 4.2m width 無、東4.2m幅 |
Completion date 完成時期(築年月) | | December 2013 2013年12月 |
Address 住所 | | Osaka Takatsuki Akeno-cho 大阪府高槻市明野町 |
Traffic 交通 | | Hankyu Kyoto Line "Takatsuki" walk 18 minutes 阪急京都線「高槻市」歩18分
|
Related links 関連リンク | | [Related Sites of this company] 【この会社の関連サイト】 |
Contact お問い合せ先 | | TEL: 0800-603-4394 [Toll free] mobile phone ・ Also available from PHS
Caller ID is not notified
Please contact the "saw SUUMO (Sumo)"
If it does not lead, If the real estate company TEL:0800-603-4394【通話料無料】携帯電話・PHSからもご利用いただけます
発信者番号は通知されません
「SUUMO(スーモ)を見た」と問い合わせください
つながらない方、不動産会社の方は
|
Building coverage, floor area ratio 建ぺい率・容積率 | | 60% ・ 200% 60%・200% |
Time residents 入居時期 | | Consultation 相談 |
Land of the right form 土地の権利形態 | | Ownership 所有権 |
Structure and method of construction 構造・工法 | | Wooden 2-story 木造2階建 |
Use district 用途地域 | | Two mid-high 2種中高 |
Overview and notices その他概要・特記事項 | | Facilities: Public Water Supply, This sewage, City gas, Building confirmation number: 25-114805, Parking: car space 設備:公営水道、本下水、都市ガス、建築確認番号:25-114805、駐車場:カースペース |
Company profile 会社概要 | | <Mediation> governor of Osaka (2) the first 051,342 No. Misawa MRD distributor (Ltd.) Akiraminami Estate Yubinbango573-0058 Hirakata, Osaka Ikagahigashi-cho 1-3 <仲介>大阪府知事(2)第051342号ミサワMRD特約店(株)昌南エステート〒573-0058 大阪府枚方市伊加賀東町1-3 |
