New Homes » Kansai » Osaka prefecture » Takatsuki
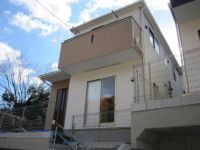 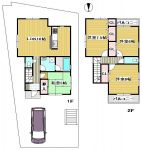
| | Osaka Takatsuki 大阪府高槻市 |
| JR Tokaido Line "Takatsuki" 15 minutes Central Park walk 11 minutes by bus JR東海道本線「高槻」バス15分中央公園歩11分 |
| ■ All 10 subdivisions of 6 Building ■ Parking 2 units can be ■ Heisei 25 years of mid-November will be completed ■ The main bedroom spacious 8 pledge ■ Exterior construction costs ・ Building construction costs, etc. all we are included in the price ■全10区画分譲の6号棟■駐車2台可能です■平成25年11月中旬の完成予定■主寝室広々8帖■外構工事費・建築確認費用等すべて価格に含んでおります |
| ■ Down payment $ 0, Purchase of the full loan is also possible Please consult! ■ Fire insurance of group discount (Century 21) use, etc., If the consultation of various cost savings to our company! ■ Features board investigation already the property, Year Available, LDK20 tatami mats or more, See the mountain, System kitchen, Bathroom Dryer, A quiet residential areaese-style room, Washbasin with shower, Face-to-face kitchen, Toilet 2 places, 2-story, Double-glazing, Warm water washing toilet seat, TV monitor interphone, Leafy residential area, City gas, ■頭金0円、フルローンでの購入も可能です ご相談下さい!■団体割引の火災保険(センチュリー21)利用等、諸費用削減のご相談なら弊社へ!■物件の特徴盤調査済、年内入居可、LDK20畳以上、山が見える、システムキッチン、浴室乾燥機、閑静な住宅地、和室、シャワー付洗面台、対面式キッチン、トイレ2ヶ所、2階建、複層ガラス、温水洗浄便座、TVモニタ付インターホン、緑豊かな住宅地、都市ガス、 |
Features pickup 特徴ピックアップ | | Pre-ground survey / Year Available / Parking two Allowed / See the mountain / System kitchen / Bathroom Dryer / Yang per good / A quiet residential area / LDK15 tatami mats or more / Around traffic fewer / Corner lot / Japanese-style room / Washbasin with shower / Face-to-face kitchen / Toilet 2 places / Bathroom 1 tsubo or more / 2-story / South balcony / Double-glazing / Otobasu / Warm water washing toilet seat / Underfloor Storage / The window in the bathroom / TV monitor interphone / Leafy residential area / Good view / Water filter / City gas / A large gap between the neighboring house / Maintained sidewalk 地盤調査済 /年内入居可 /駐車2台可 /山が見える /システムキッチン /浴室乾燥機 /陽当り良好 /閑静な住宅地 /LDK15畳以上 /周辺交通量少なめ /角地 /和室 /シャワー付洗面台 /対面式キッチン /トイレ2ヶ所 /浴室1坪以上 /2階建 /南面バルコニー /複層ガラス /オートバス /温水洗浄便座 /床下収納 /浴室に窓 /TVモニタ付インターホン /緑豊かな住宅地 /眺望良好 /浄水器 /都市ガス /隣家との間隔が大きい /整備された歩道 | Price 価格 | | 25,900,000 yen 2590万円 | Floor plan 間取り | | 4LDK 4LDK | Units sold 販売戸数 | | 1 units 1戸 | Total units 総戸数 | | 10 units 10戸 | Land area 土地面積 | | 120.09 sq m (36.32 tsubo) (Registration) 120.09m2(36.32坪)(登記) | Building area 建物面積 | | 97.2 sq m (29.40 tsubo) (measured) 97.2m2(29.40坪)(実測) | Driveway burden-road 私道負担・道路 | | Nothing 無 | Completion date 完成時期(築年月) | | December 2013 2013年12月 | Address 住所 | | Osaka Takatsuki Yayoigaoka cho 大阪府高槻市弥生が丘町 | Traffic 交通 | | JR Tokaido Line "Takatsuki" 15 minutes Central Park walk 11 minutes by bus JR東海道本線「高槻」バス15分中央公園歩11分
| Related links 関連リンク | | [Related Sites of this company] 【この会社の関連サイト】 | Person in charge 担当者より | | Person in charge of real-estate and building Kono Akiradaka age: good things "good is a person who was able to meet 26 years your edge if there is you: 50 Daigyokai experience, Not good thing is not good, "said We wanted to be in a neat description can relationship. We will firmly to care in many years of experience and knowledge. 担当者宅建河野 昌高年齢:50代業界経験:26年ご縁があってお会いできた方とは「良いものは良い、良くないものは良くない」と きちんと説明できる関係でありたいと思っております。 長年の経験と知識でしっかりお世話させて頂きます。 | Contact お問い合せ先 | | TEL: 0800-603-3478 [Toll free] mobile phone ・ Also available from PHS
Caller ID is not notified
Please contact the "saw SUUMO (Sumo)"
If it does not lead, If the real estate company TEL:0800-603-3478【通話料無料】携帯電話・PHSからもご利用いただけます
発信者番号は通知されません
「SUUMO(スーモ)を見た」と問い合わせください
つながらない方、不動産会社の方は
| Building coverage, floor area ratio 建ぺい率・容積率 | | Fifty percent ・ Hundred percent 50%・100% | Time residents 入居時期 | | Consultation 相談 | Land of the right form 土地の権利形態 | | Ownership 所有権 | Structure and method of construction 構造・工法 | | Wooden 2-story 木造2階建 | Use district 用途地域 | | One low-rise 1種低層 | Overview and notices その他概要・特記事項 | | Contact: Kono Akiradaka, Facilities: Public Water Supply, This sewage, City gas, Building confirmation number: 113827, Parking: Garage 担当者:河野 昌高、設備:公営水道、本下水、都市ガス、建築確認番号:113827、駐車場:車庫 | Company profile 会社概要 | | <Mediation> governor of Osaka (3) The 048,737 No. Century 21 (Ltd.) House gate Ibaraki shop Yubinbango567-0895 Ibaraki, Osaka Tamakushi 2-27-8-107 <仲介>大阪府知事(3)第048737号センチュリー21(株)ハウスゲート茨木店〒567-0895 大阪府茨木市玉櫛2-27-8-107 |
Local appearance photo現地外観写真 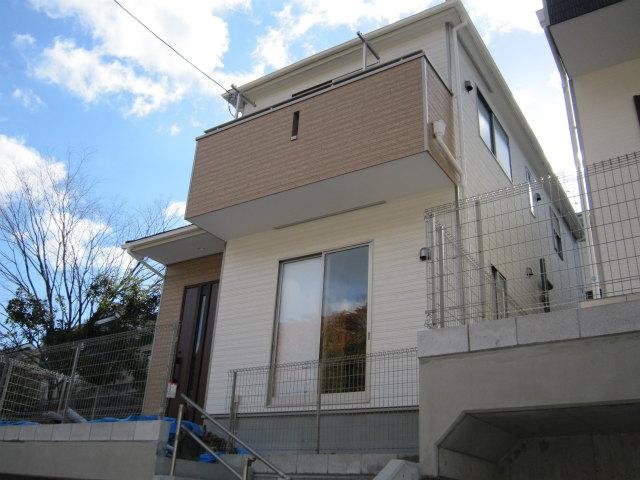 Local (December 12, 2013) Shooting
現地(2013年12月12日)撮影
Floor plan間取り図 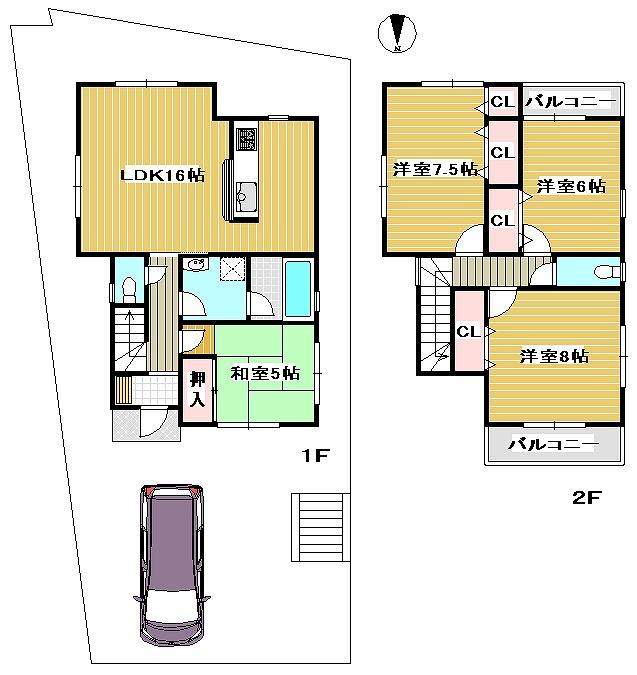 25,900,000 yen, 4LDK, Land area 120.09 sq m , A building area of 97.2 sq m spacious master bedroom 8 pledge and the storage capacity is a popular floor plan
2590万円、4LDK、土地面積120.09m2、建物面積97.2m2 広々主寝室8帖と収納力のある人気の間取りです
Compartment figure区画図 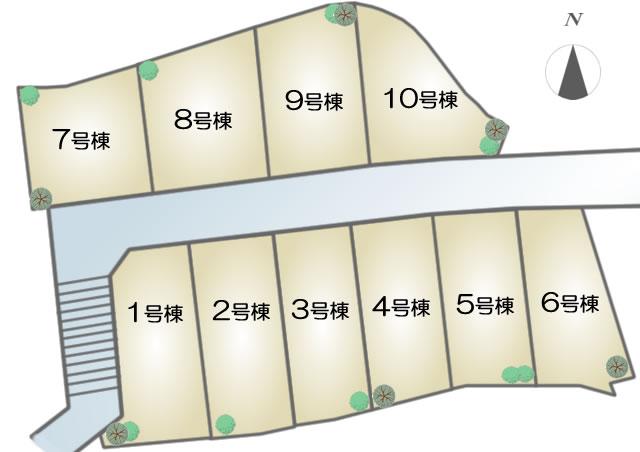 25,900,000 yen, 4LDK, Land area 120.09 sq m , Building area 97.2 sq m
2590万円、4LDK、土地面積120.09m2、建物面積97.2m2
Same specifications photos (living)同仕様写真(リビング) 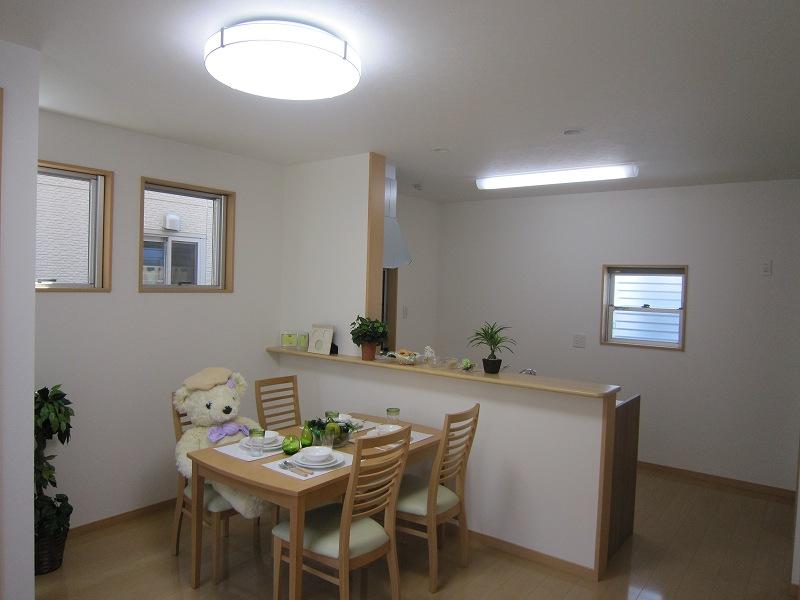 It is the same specification properties per under construction
建築中につき同仕様物件です
Same specifications photo (bathroom)同仕様写真(浴室) 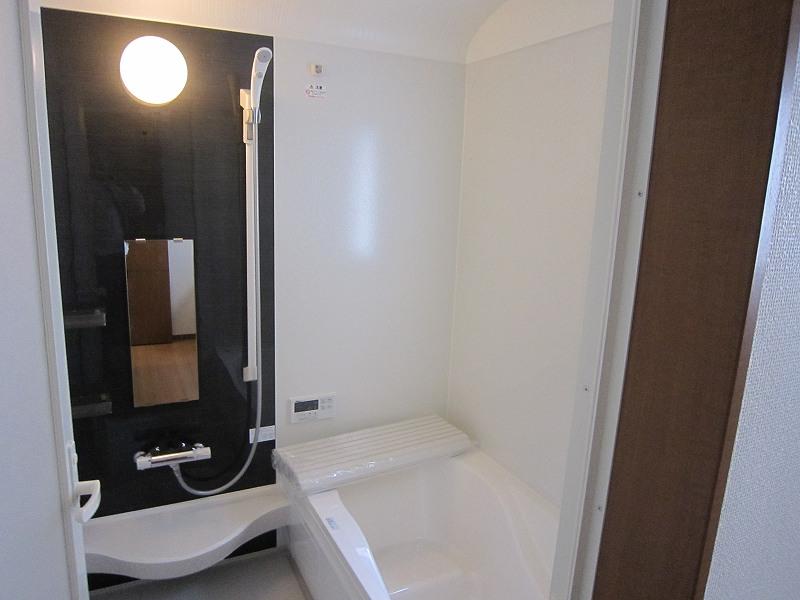 It is the same specification properties per under construction
建築中につき同仕様物件です
Same specifications photo (kitchen)同仕様写真(キッチン) 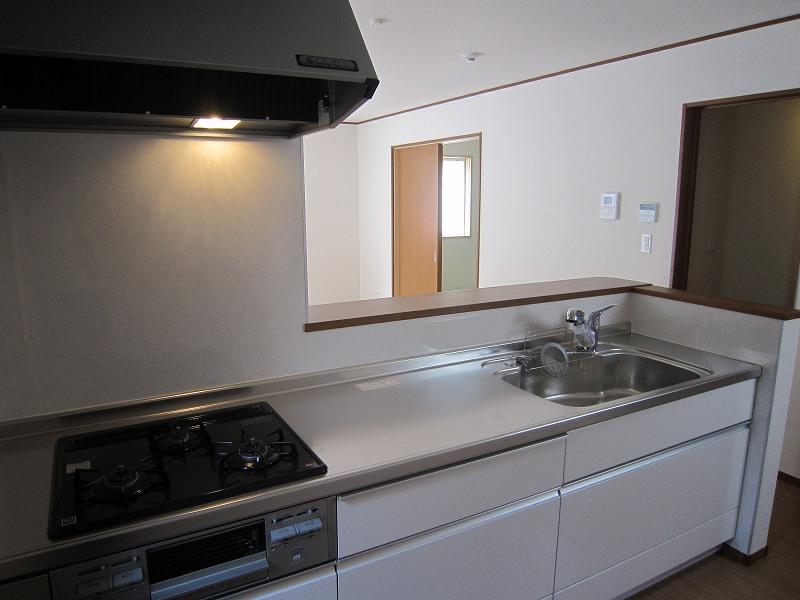 It is the same specification properties per under construction
建築中につき同仕様物件です
Entrance玄関 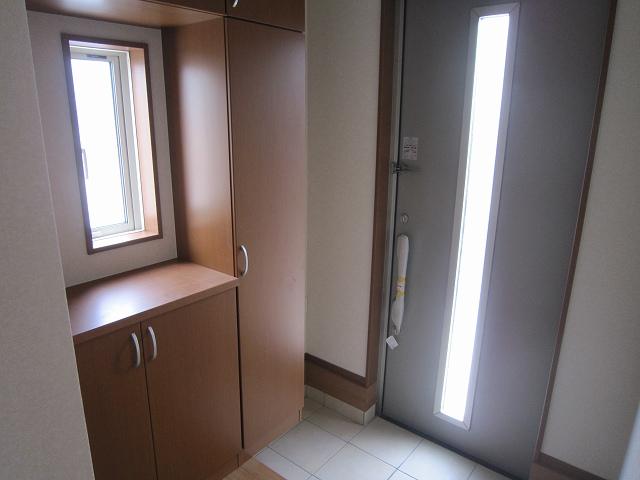 It is the same specification properties per under construction
建築中につき同仕様物件です
Wash basin, toilet洗面台・洗面所 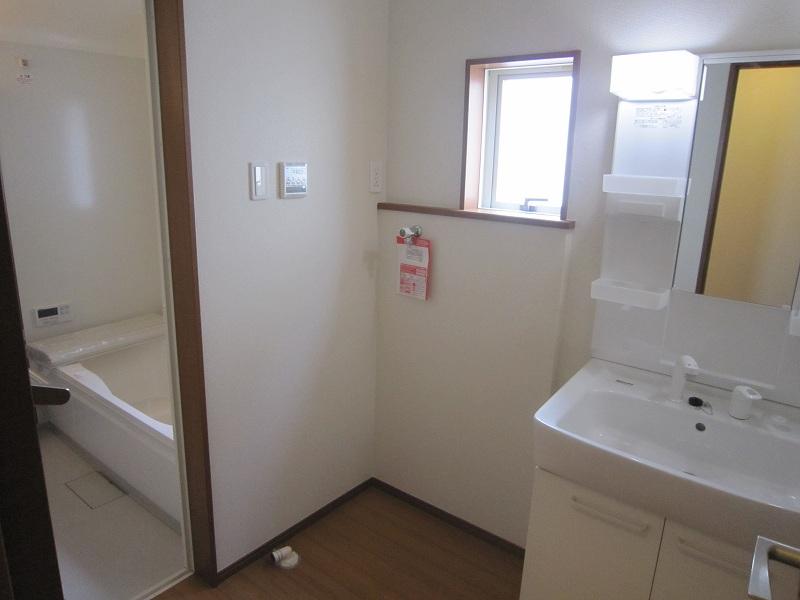 It is the same specification properties per under construction
建築中につき同仕様物件です
Toiletトイレ 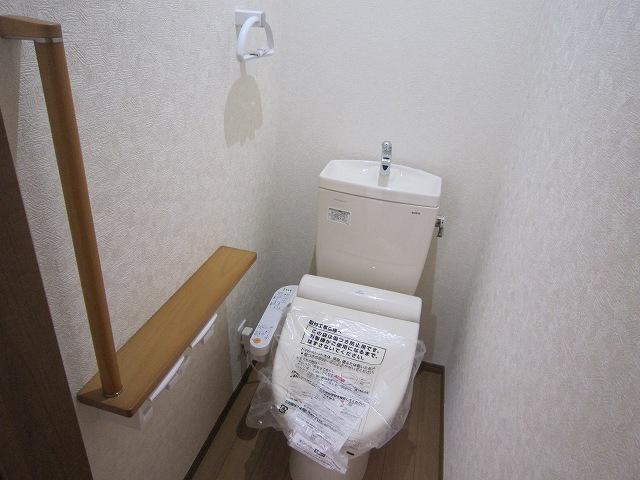 It is the same specification properties per under construction
建築中につき同仕様物件です
Same specifications photos (Other introspection)同仕様写真(その他内観) 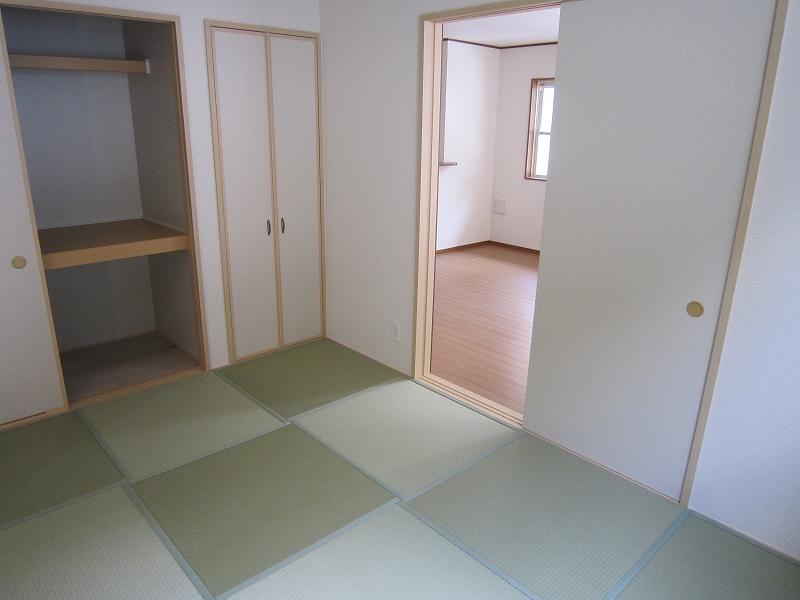 It is the same specification properties per under construction
建築中につき同仕様物件です
Local photos, including front road前面道路含む現地写真 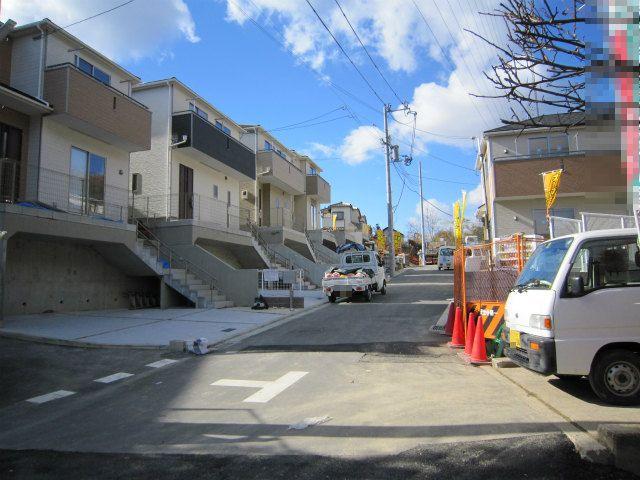 Local (December 12, 2013) Shooting
現地(2013年12月12日)撮影
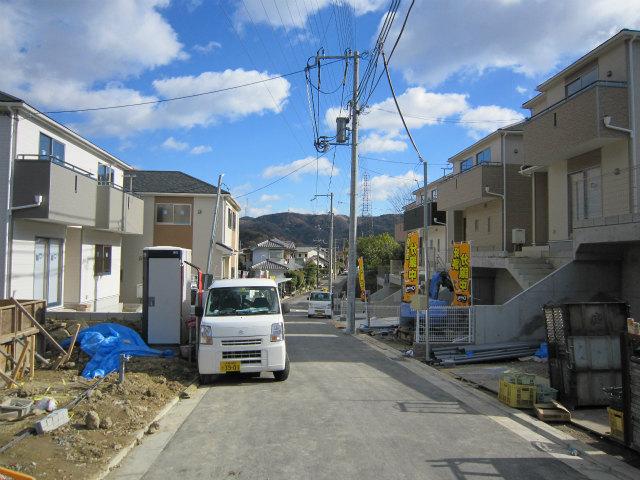 Local (December 12, 2013) Shooting
現地(2013年12月12日)撮影
Location
|













