New Homes » Kansai » Osaka prefecture » Tondabayashi
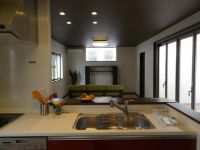 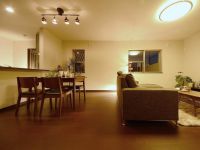
| | Osaka Prefecture Tondabayashi 大阪府富田林市 |
| Nankai Koya Line "Kongo" walk 13 minutes 南海高野線「金剛」歩13分 |
Property name 物件名 | | ECORO Town ~ 317 compartment Big Town ~ ECOROタウン ~ 317区画のビッグタウン ~ | Price 価格 | | 33,800,000 yen ~ 36,800,000 yen 3380万円 ~ 3680万円 | Floor plan 間取り | | 4LDK 4LDK | Units sold 販売戸数 | | 2 units 2戸 | Total units 総戸数 | | 317 units 317戸 | Land area 土地面積 | | 150.1 sq m ~ 150.19 sq m 150.1m2 ~ 150.19m2 | Building area 建物面積 | | 105.16 sq m ~ 106.82 sq m 105.16m2 ~ 106.82m2 | Driveway burden-road 私道負担・道路 | | Road: 6m ~ 9m width asphalt paving, Driveway burden: No 道路:6m ~ 9m幅アスファルト舗装、私道負担:無 | Completion date 完成時期(築年月) | | 2013 in early October 2013年10月上旬 | Address 住所 | | Osaka Prefecture Tondabayashi Kongo brocade table 10-16 大阪府富田林市金剛錦織台10-16 | Traffic 交通 | | Nankai Koya Line "Kongo" walk 13 minutes
Nankai Koya Line "Takitani" walk 12 minutes 南海高野線「金剛」歩13分
南海高野線「滝谷」歩12分
| Related links 関連リンク | | [Related Sites of this company] 【この会社の関連サイト】 | Contact お問い合せ先 | | ECORO Town local sales center TEL: 0120-856-317 [Toll free] (mobile phone ・ Also available from PHS. ) Please contact the "saw SUUMO (Sumo)" ECOROタウン現地販売センター TEL:0120-856-317【通話料無料】(携帯電話・PHSからもご利用いただけます。)「SUUMO(スーモ)を見た」と問い合わせください | Sale schedule 販売スケジュール | | ※ At the local sales center ※ Registration Hours / 10 am ~ 6:00 pm ※ At the time of application, please have a seal and the application fee 100,000 yen. ※現地販売センターにて※申込受付時間/午前10時 ~ 午後6時※申込の際には印鑑と申込金10万円をお持ち下さい。 | Expenses 諸費用 | | Other expenses: residents' association founded reserve: 10,000 yen / Bulk, Town council expense: autonomy fee: 700 yen / Month (including biotope maintenance costs), CATV initial cost: 183,750 yen その他諸費用:自治会設立準備金:1万円/一括、町会費:自治会費:700円/月(ビオトープ維持費含む)、CATV初期費用:18万3750円 | Building coverage, floor area ratio 建ぺい率・容積率 | | Building coverage: 50%, Volume ratio: 100% 建ぺい率:50%、容積率:100% | Time residents 入居時期 | | Three months after the contract 契約後3ヶ月 | Land of the right form 土地の権利形態 | | Ownership 所有権 | Structure and method of construction 構造・工法 | | Wooden 2-story (framing method) 木造2階建(軸組工法) | Construction 施工 | | Co., Ltd. Ai construction 株式会社アイ建設 | Use district 用途地域 | | One low-rise 1種低層 | Land category 地目 | | Residential land 宅地 | Other limitations その他制限事項 | | Advanced use district, Height ceiling Yes, Building Agreement Yes, Outer wall retreat 1m or more, Road recession 1.5m or more, Green space agreement Yes 高度利用地区、高さ最高限度有、建築協定有、外壁後退1m以上、道路後退1.5m以上、緑地協定有 | Overview and notices その他概要・特記事項 | | Building confirmation number: No. J11-10793 (2011 April 20) Other, Completion date: June 2013 completion, Delivery time: three months after the contract, Residence time, March 2013 mid-scheduled, Total units Note: 1 Industrial District 208 compartment (including non-sale 7 compartment), Development total area: 58519.2 sq m , Car space (all households), Kansai Electric Power Co., Inc., Public Water Supply, This sewage, City gas 建築確認番号:第J11-10793号(平成23年4月20日)他、完成時期:2013年6月完成、引渡し時期:契約後3ヶ月、入居時期:、2013年3月中旬予定、総戸数補足:1工区208区画(非分譲7区画含む)、開発総面積:58519.2m2、カースペース(全戸)、関西電力、公営水道、本下水、都市ガス | Company profile 会社概要 | | <Employer ・ Seller> governor of Osaka (8) No. 26486 Construction license number / Governor of Osaka (General -23) No. 67307 (company) All Japan Real Estate Association (S) and real estate guarantee Association (S) and Kinki district Real Estate Fair Trade Council member TadashiKen Koei Co., Ltd. Yubinbango599-8107 Sakai, Osaka Prefecture, Higashi-ku, egret-cho 1-16-23 <Marketing alliance (agency)> governor of Osaka Prefecture (1) No. 55455 (company) All Japan Real Estate Association (S) and real estate guarantee Association (S) and Kinki district Real Estate Fair Trade Council member Lands Real Estate Sales Co., Ltd. Yubinbango541-0048 Osaka, Chuo-ku, Osaka-shi Kawaramachi 1-7-7 <事業主・売主>大阪府知事(8)第26486号 建設業許可番号/大阪府知事(般-23)第67307号(社)全日本不動産協会会員 (社)不動産保証協会会員 (社)近畿地区不動産公正取引協議会加盟忠建工営株式会社〒599-8107 大阪府堺市東区白鷺町1-16-23 <販売提携(代理)>大阪府知事(1)第55455号(社)全日本不動産協会会員 (社)不動産保証協会会員 (社)近畿地区不動産公正取引協議会加盟ランズ不動産販売株式会社〒541-0048 大阪府大阪市中央区瓦町1-7-7 |
Sale already cityscape photo分譲済街並み写真 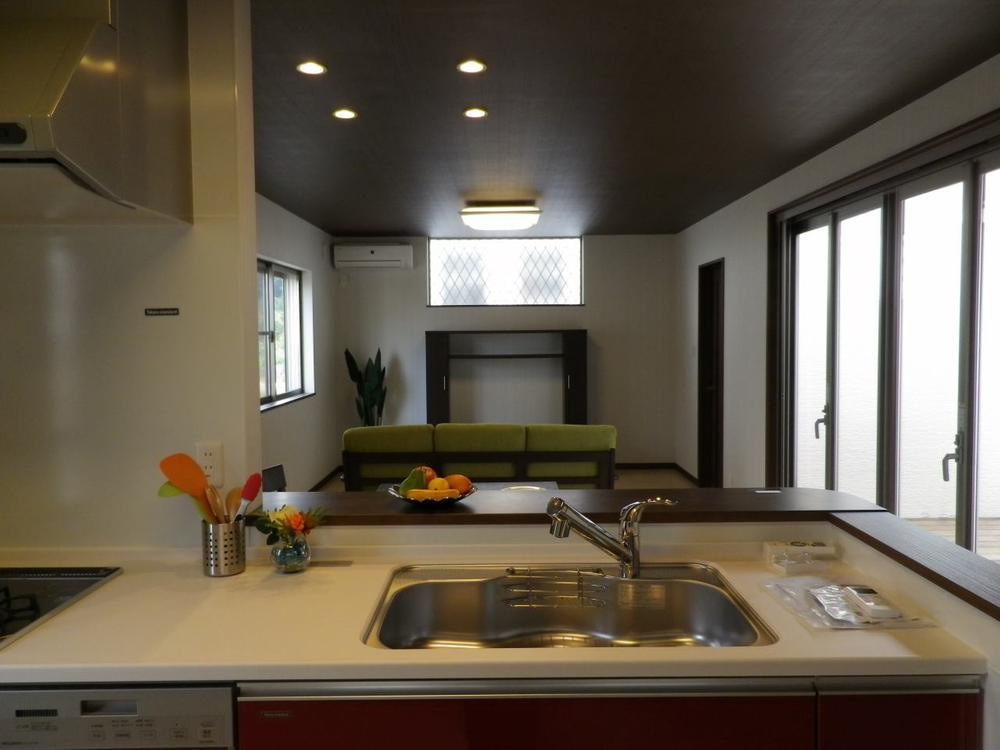 ECORO Welcome to Town. Feel free to the model house your experience please.
ECOROタウンへようこそ。お気軽にモデルハウスをご体感下さい。
Livingリビング 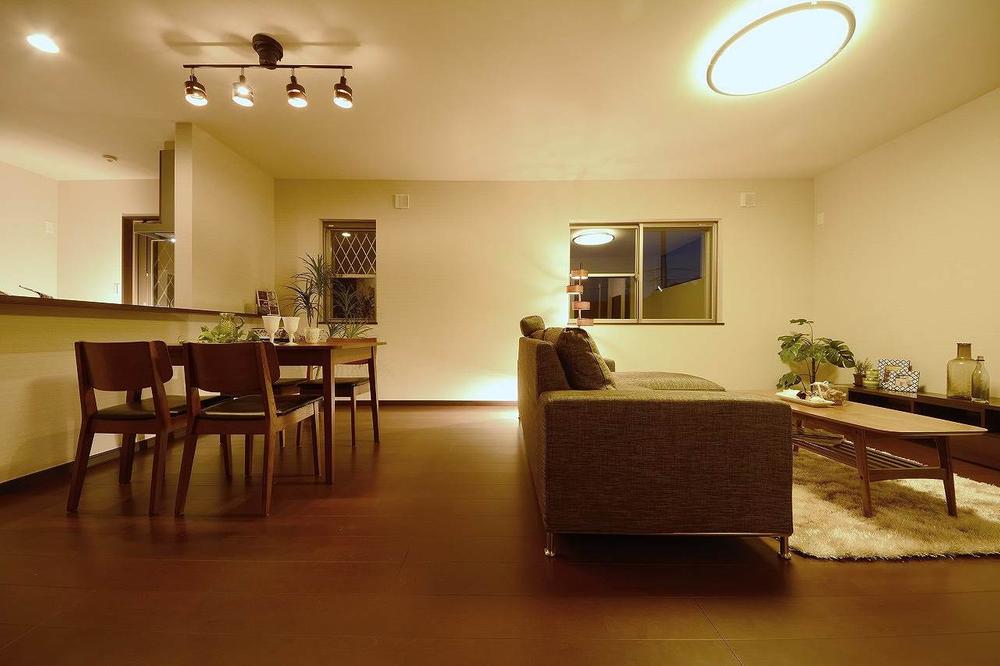 Type I LDK 20.0 quires while a spacious space, Conversation flow line has firmly.
20.0帖のI型LDKは広々な空間でありながら、会話動線はしっかりとしています。
Model house photoモデルハウス写真 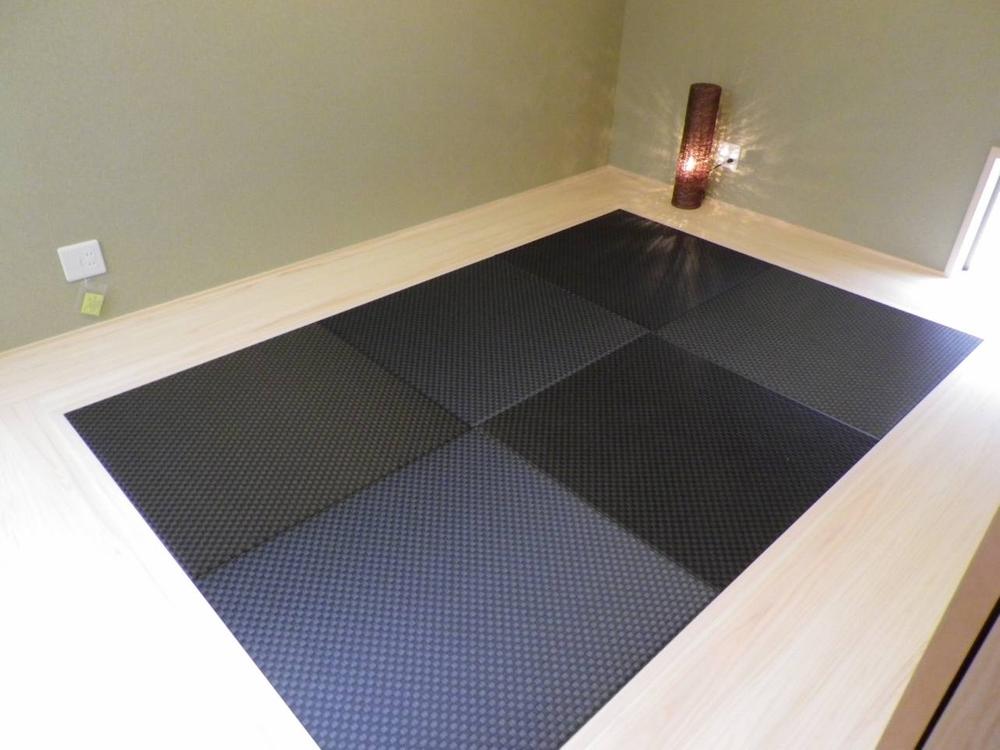 Living with the adjacent Japanese-style, Space relaxation catapult want to purr. Convenient as staying room for visitors
リビングと隣接した和室は、ついついゴロゴロしたくなる寛ぎスペース。来客用の泊まり部屋としても便利
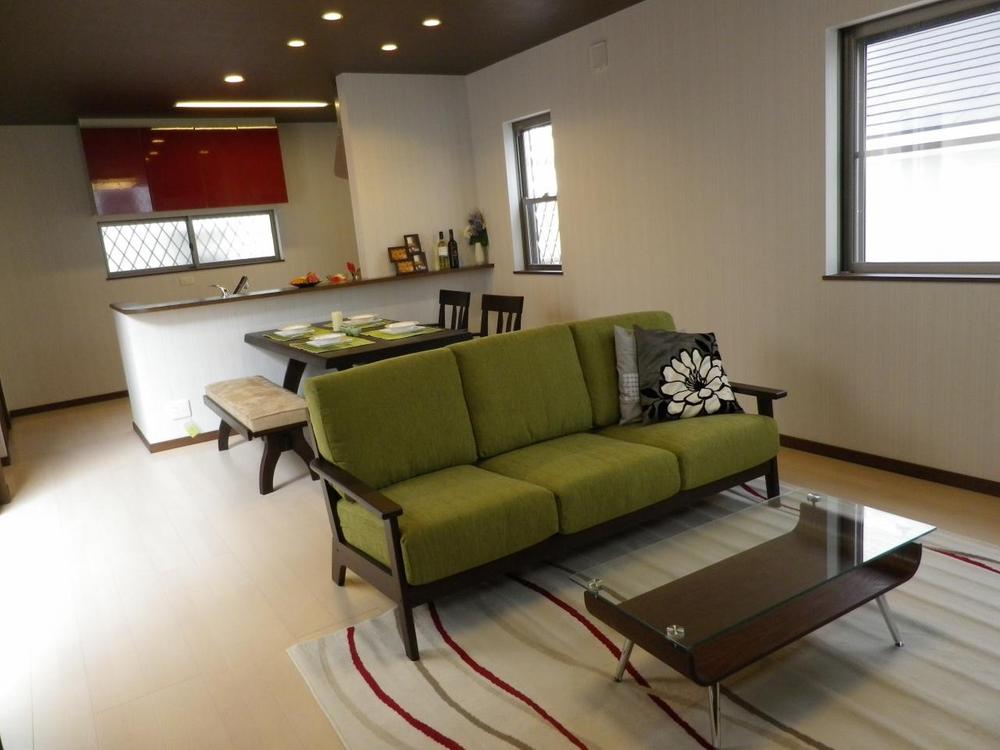 Us light that pours down from the courtyard is to brighten the whole house. The weather is nice it is going to be fun and even family meal with everyone as outdoor living.
中庭から降り注ぐ光が家全体を明るくしてくれる。天気の良い日はアウトドアリビングとして家族みんなで食事も楽しくなりそうです。
Local appearance photo現地外観写真 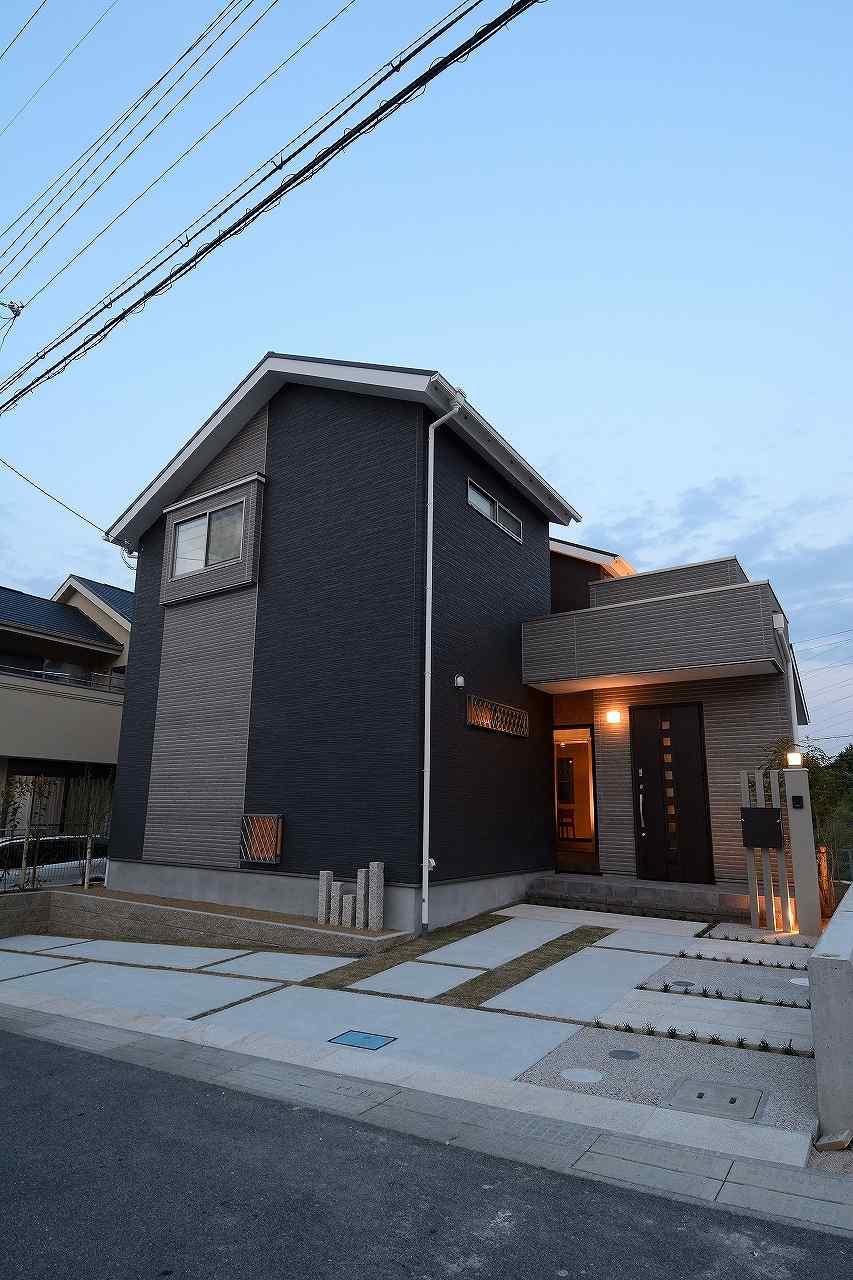 18-7 model house
18-7モデルハウス
Receipt収納 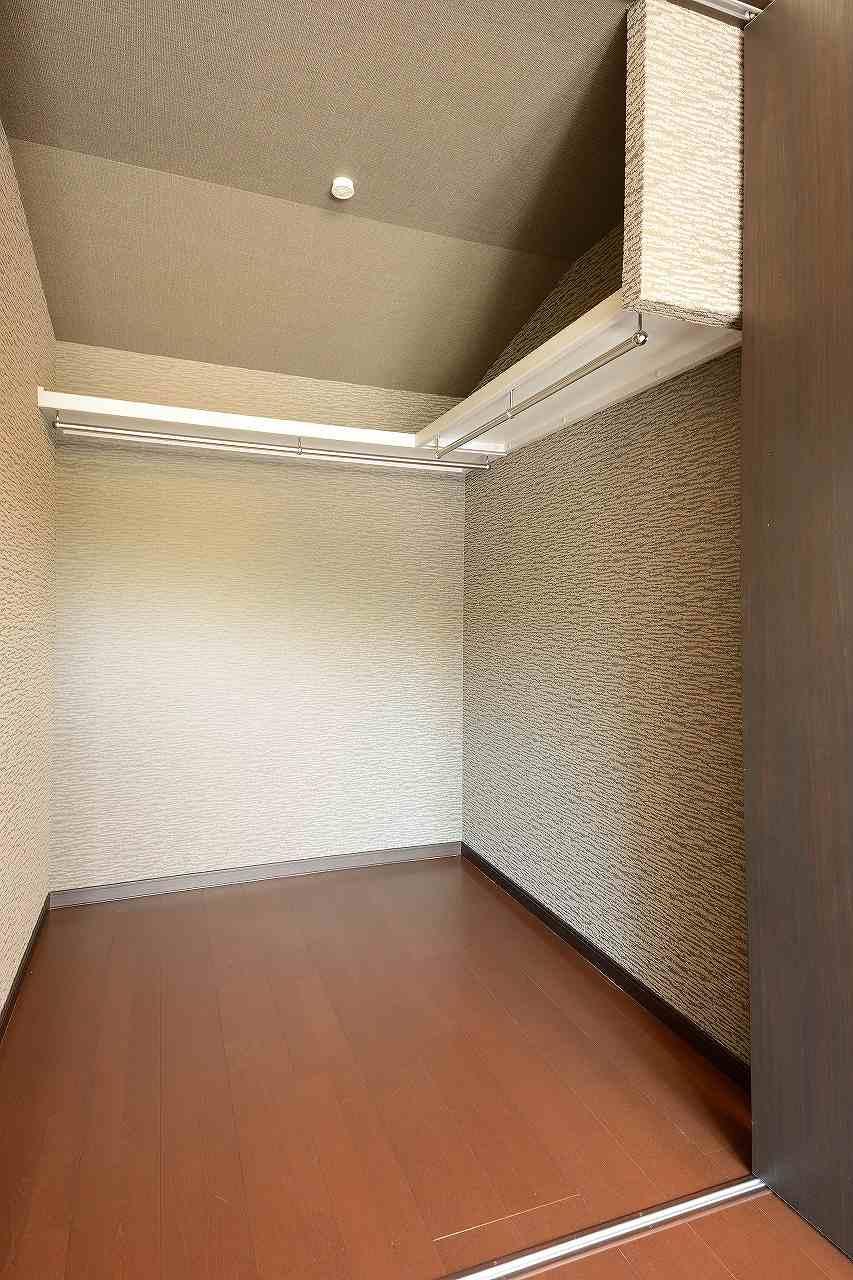 The walk-in closet (2.0 Pledge) main bedroom there is a longing walk-in closet of housewife.
ウォークインクローゼット(2.0帖)主寝室には主婦の憧れウォークインクローゼットがあります。
Construction ・ Construction method ・ specification構造・工法・仕様 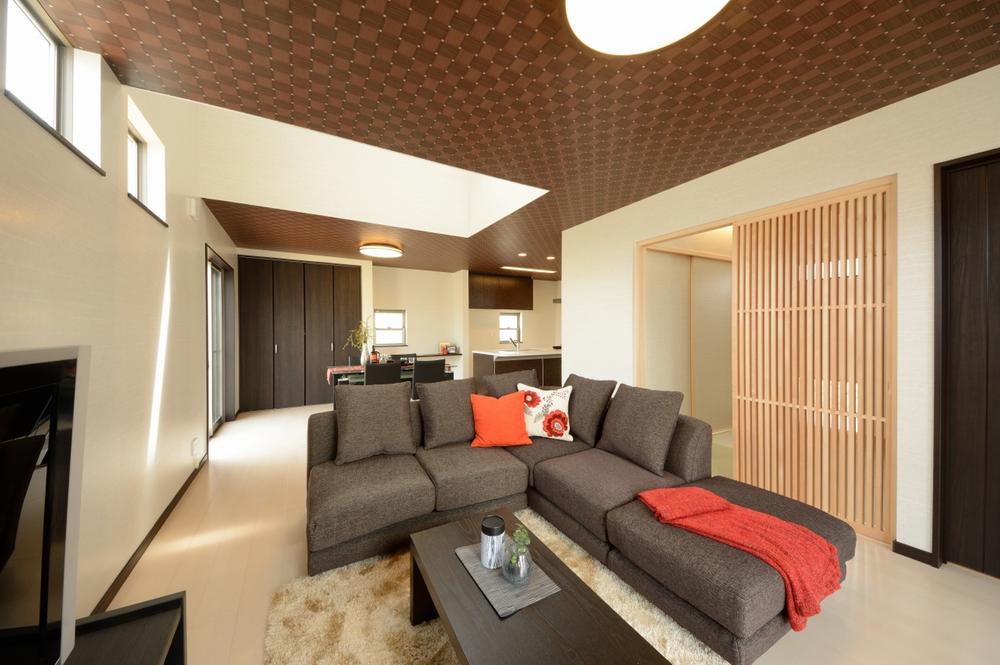 24.0 Pledge of spacious 3.0 quires of Japanese-style room to LDK.
24.0帖の広々LDKに3.0帖の和室。
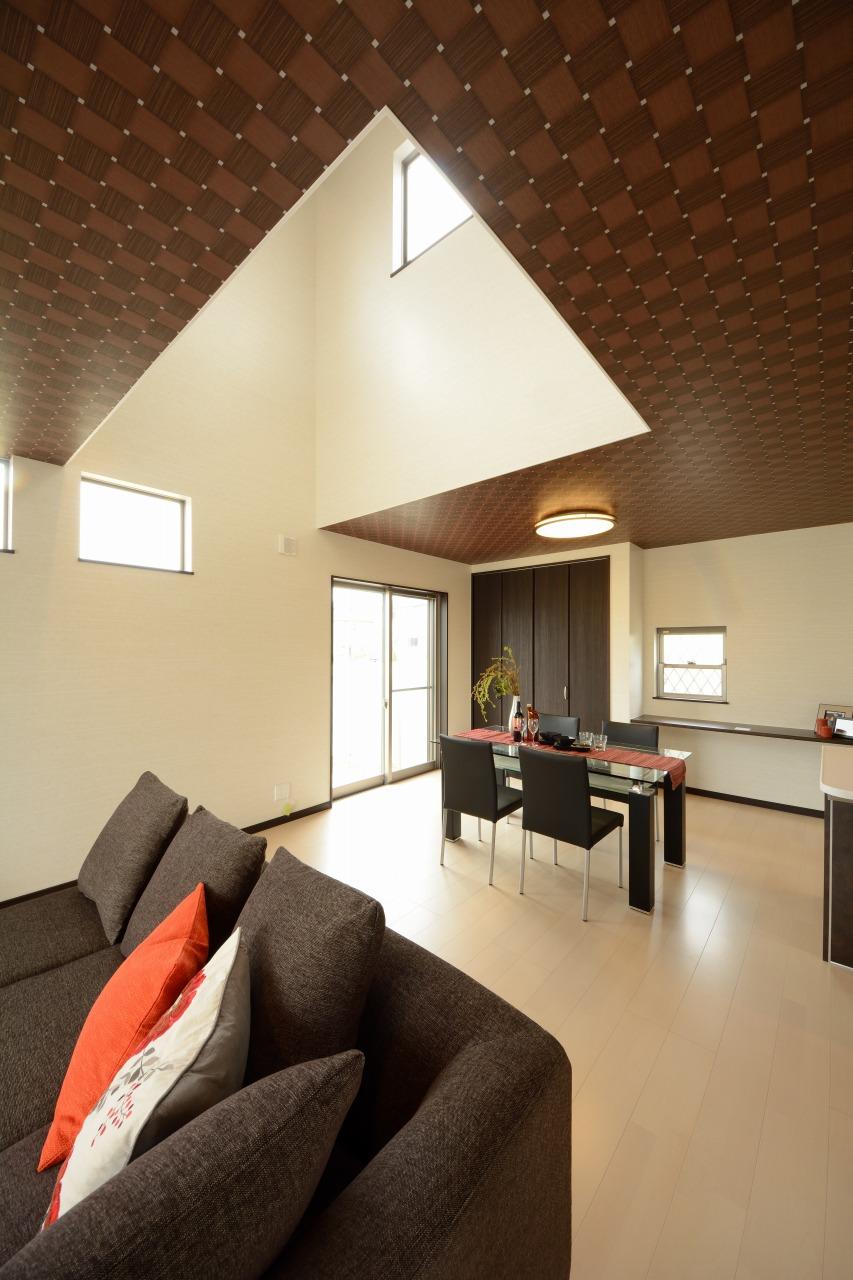 3.0 Pledge of Fukinuki brings the brightness and sense of openness to the LDK.
3.0帖の吹抜がLDKに明るさと開放感をもたらします。
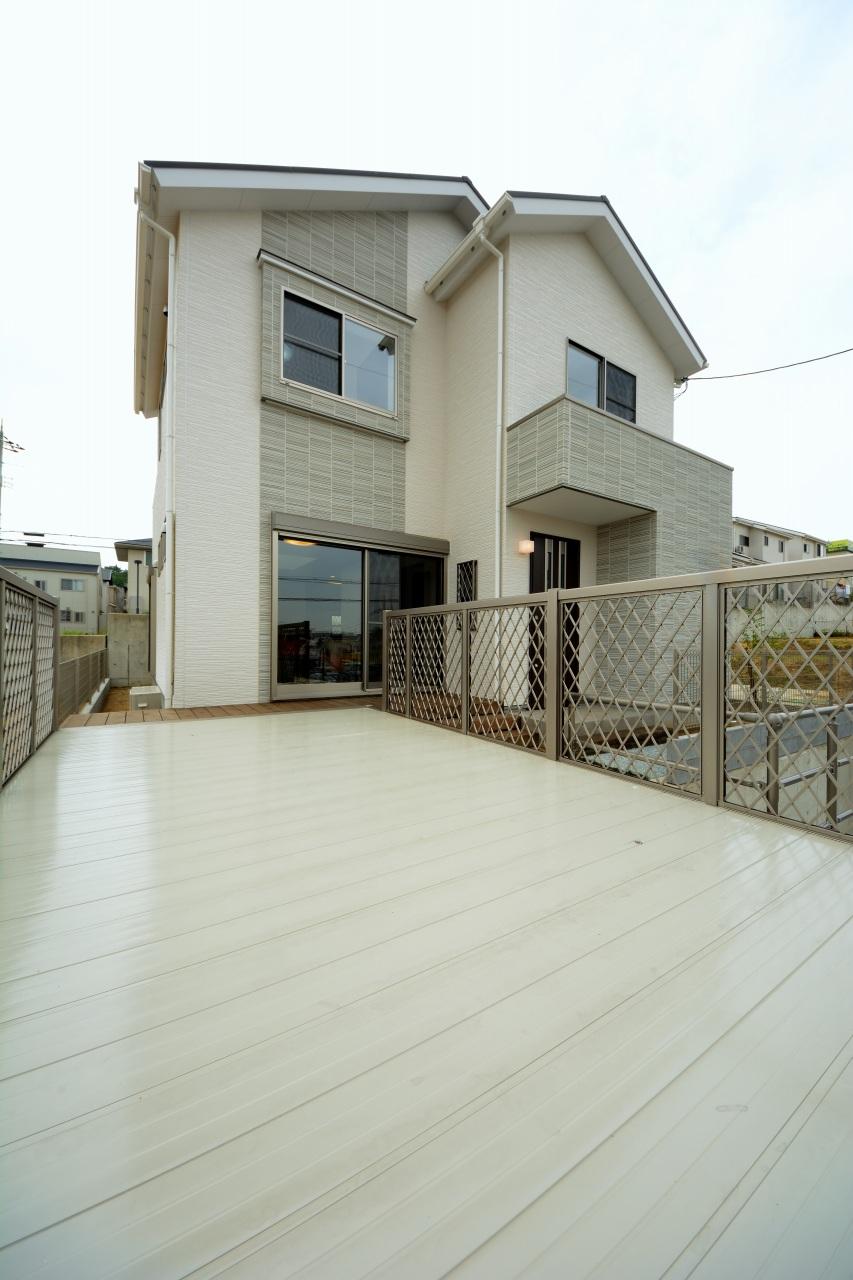 The outer wall uses the siding board
外壁にはサイディングボードを使用しています
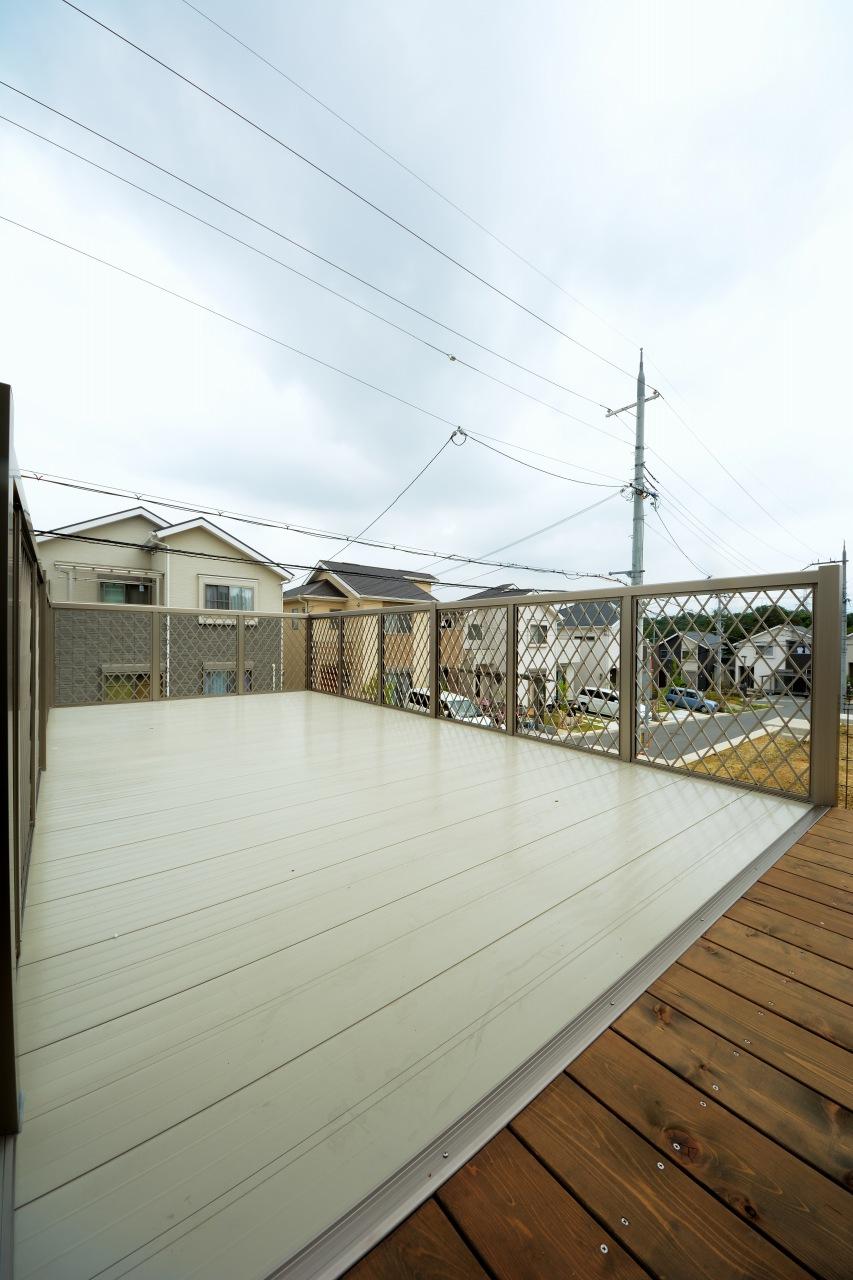 About 9.0 Pledge of Sky Terrace
約9.0帖のスカイテラス
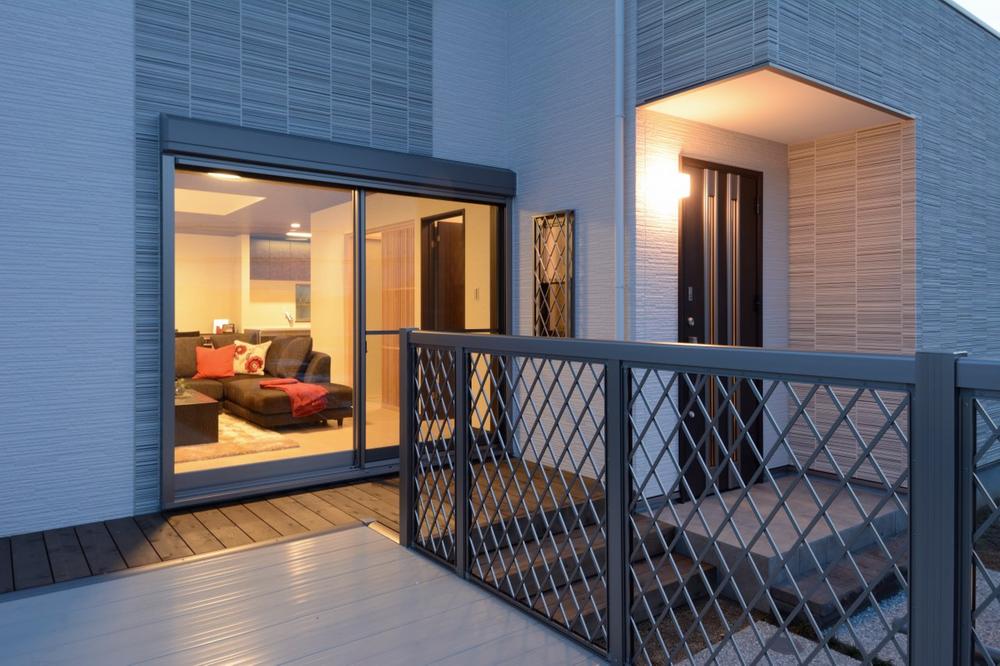 The window is the indoor temperature and the outside temperature has adopted a double glass, each of the glass all shut out.
窓は全て2重ガラスを採用しており室内温と外気温をそれぞれのガラスがシャットアウトします。
Kitchenキッチン 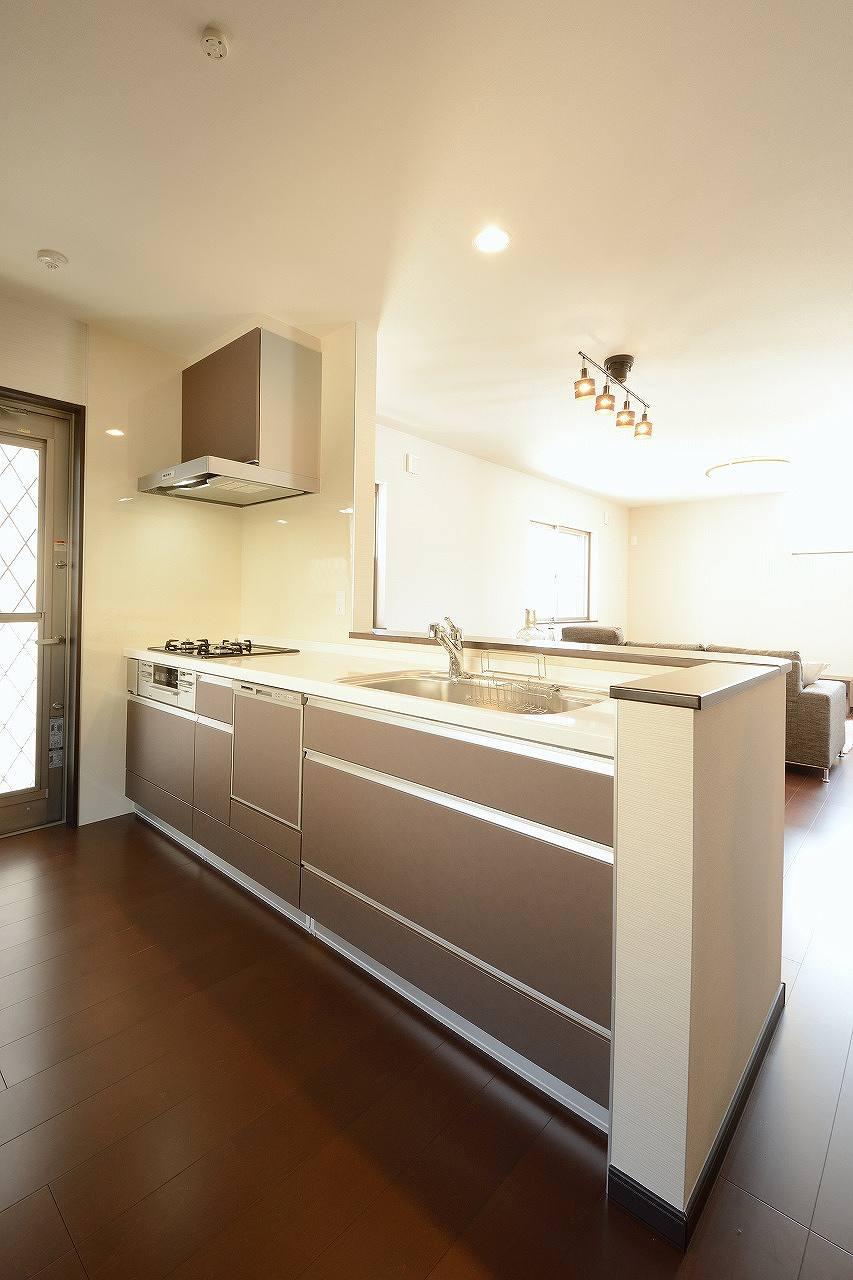 Indoor (October 2010) Shooting. Open face-to-face kitchen who lost a hanging cupboard.
室内(2010年10月)撮影。吊戸棚をなくした開放的な対面キッチン。
Bathroom浴室 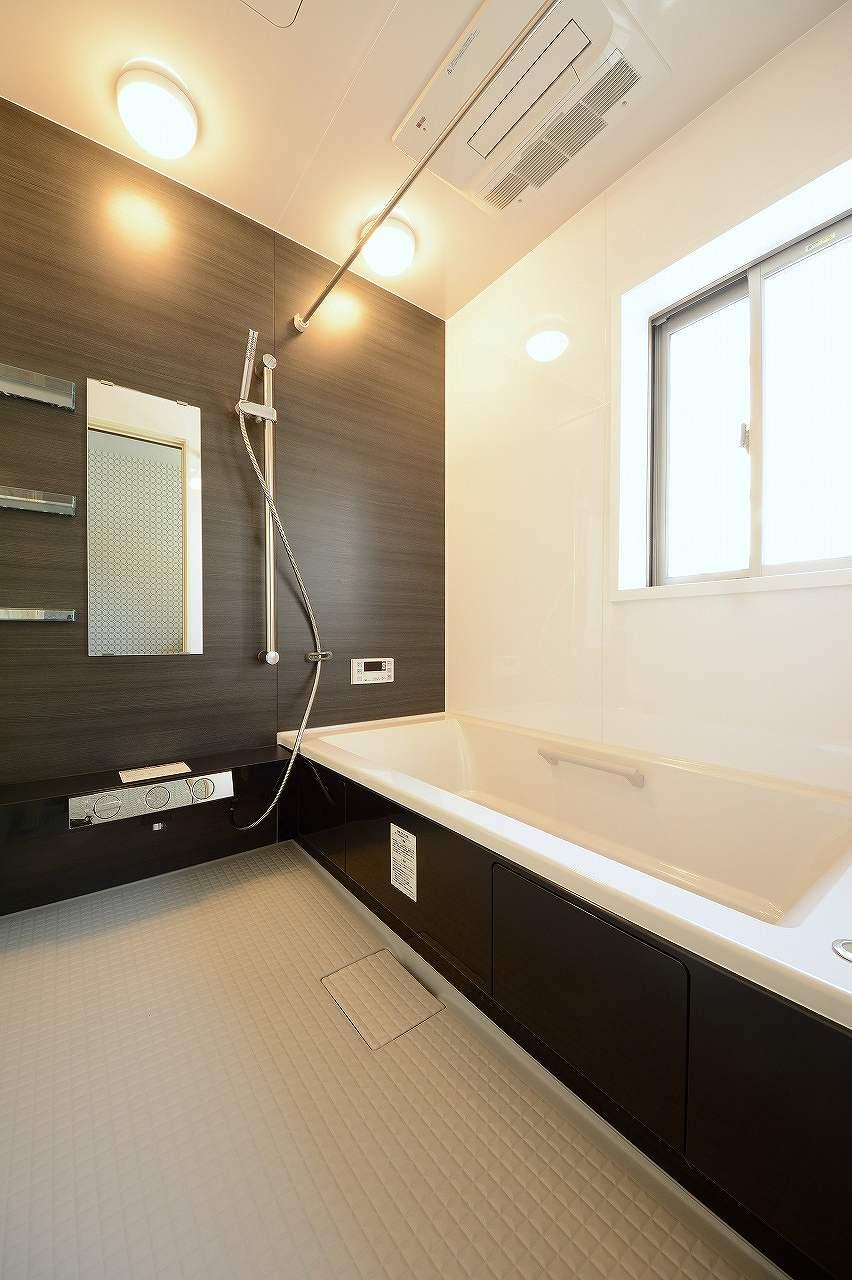 1616 unit bus (Panasonic)
1616ユニットバス(パナソニック)
Other introspectionその他内観 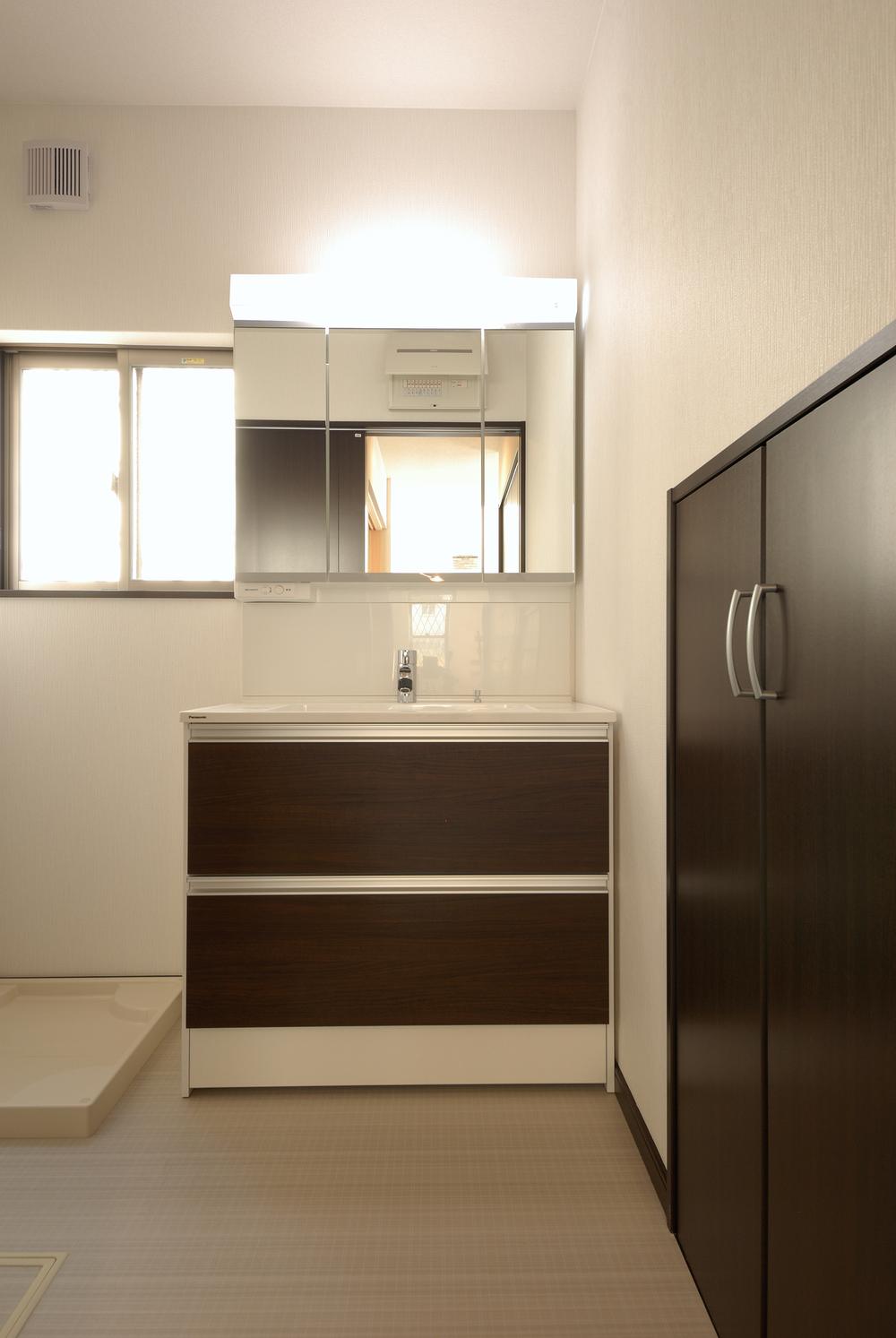 Vanity (Panasonic)
洗面化粧台(パナソニック)
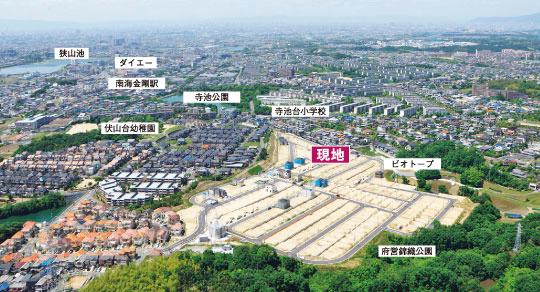 aerial photograph
航空写真
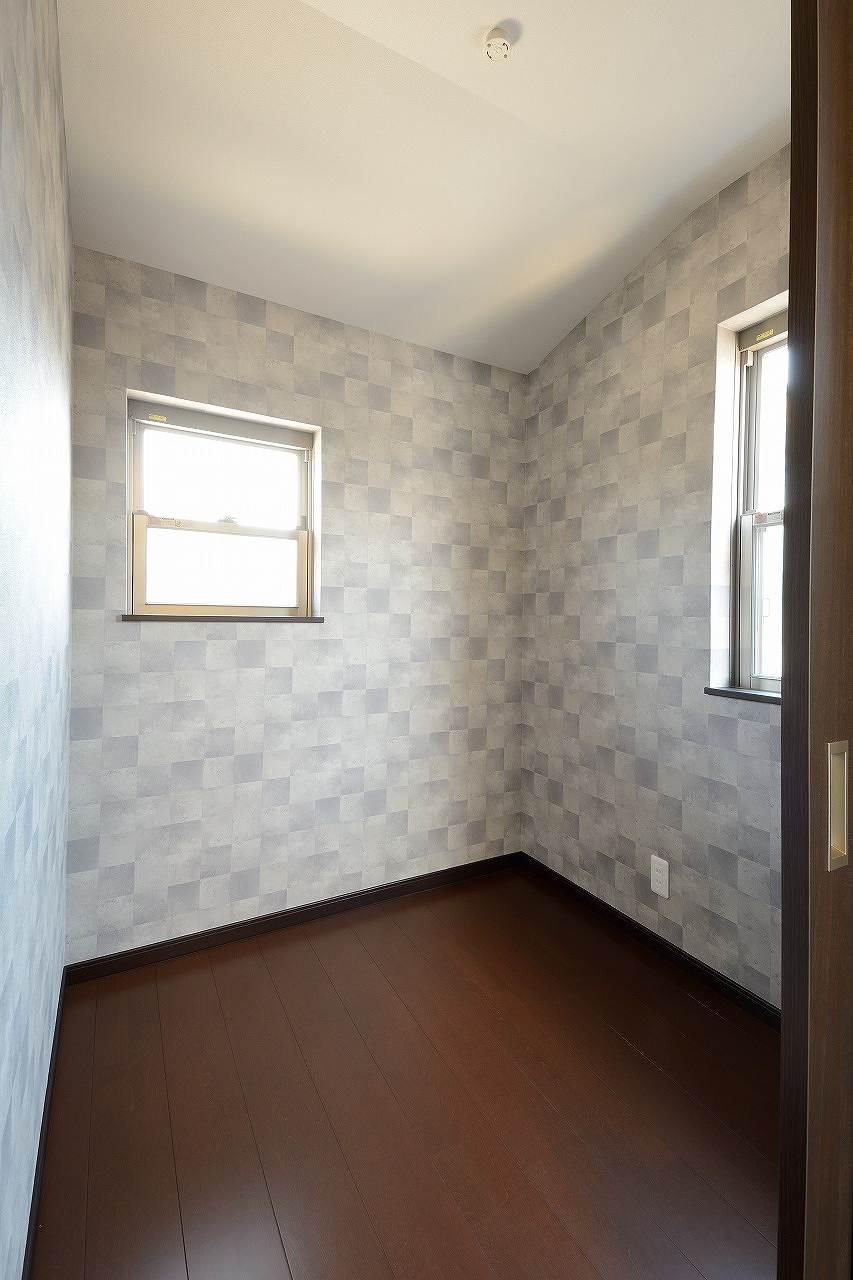 Other
その他
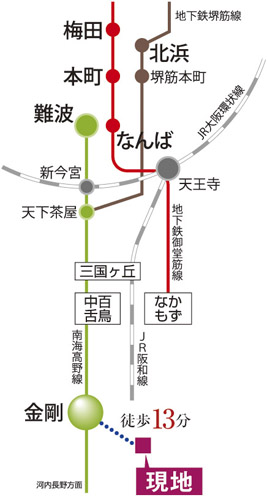 Access view
交通アクセス図
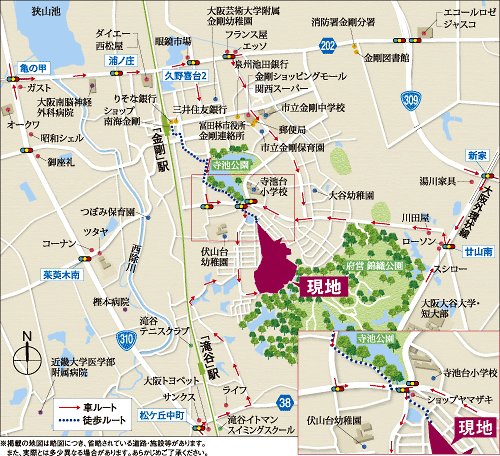 Local guide map
現地案内図
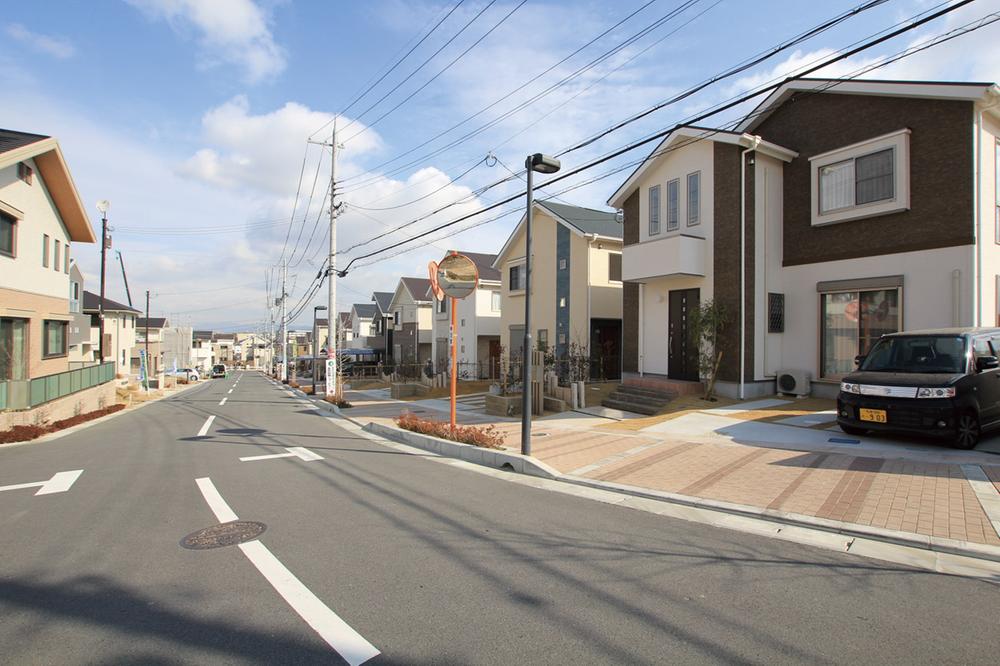 Local photos, including front road
前面道路含む現地写真
Other Equipmentその他設備 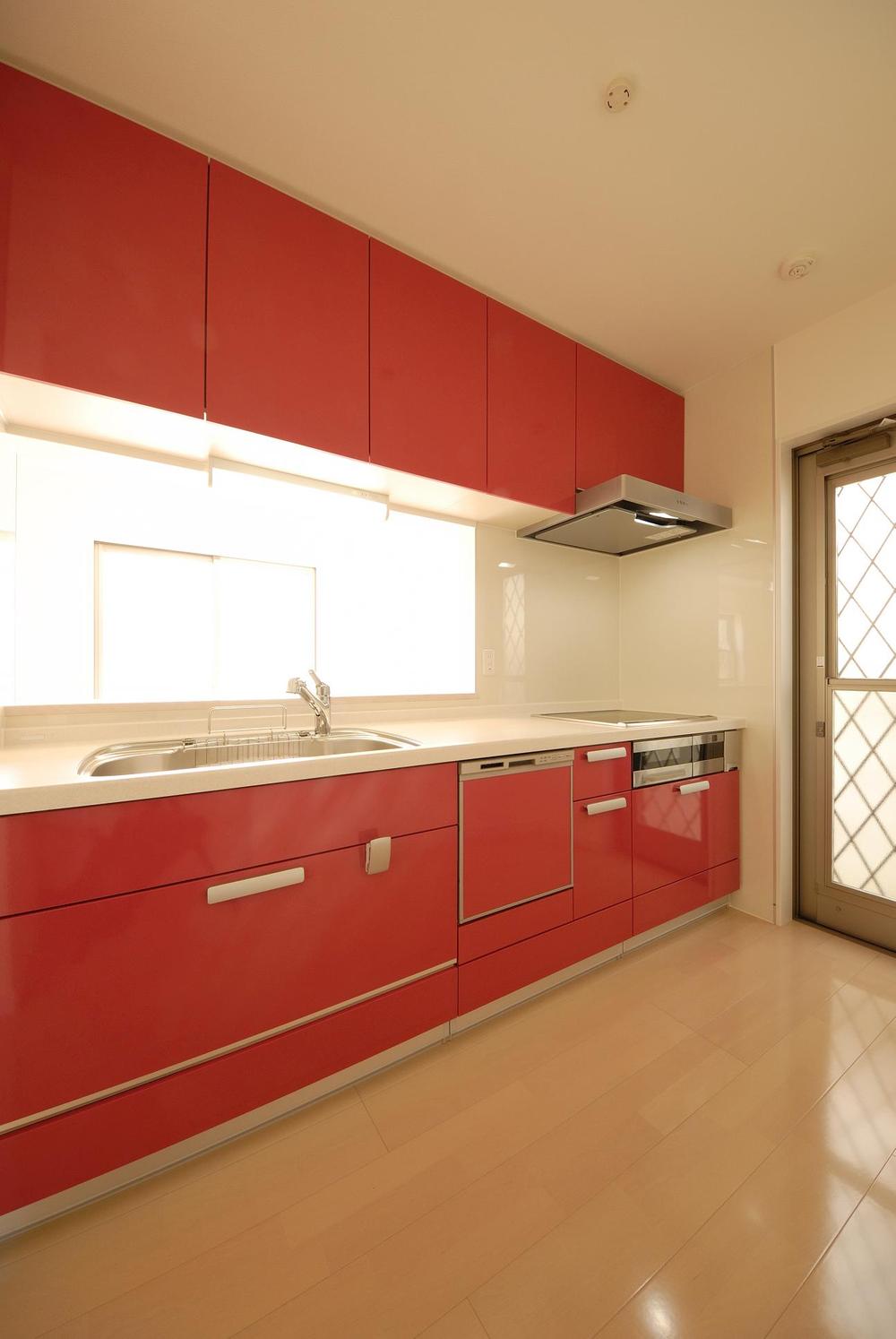 With a hanging cupboard was housed amount outstanding of the kitchen. Because the counter type, It can help also catering and cleaning up to dad. Mom can dishes while having a conversation with the family relaxing in the LD.
吊り戸棚のついた収納量抜群のキッチン。カウンタータイプなので、パパに配膳や後片付けも手伝ってもらえる。ママはLDで寛ぐ家族と会話をしながらお料理できます。
Otherその他 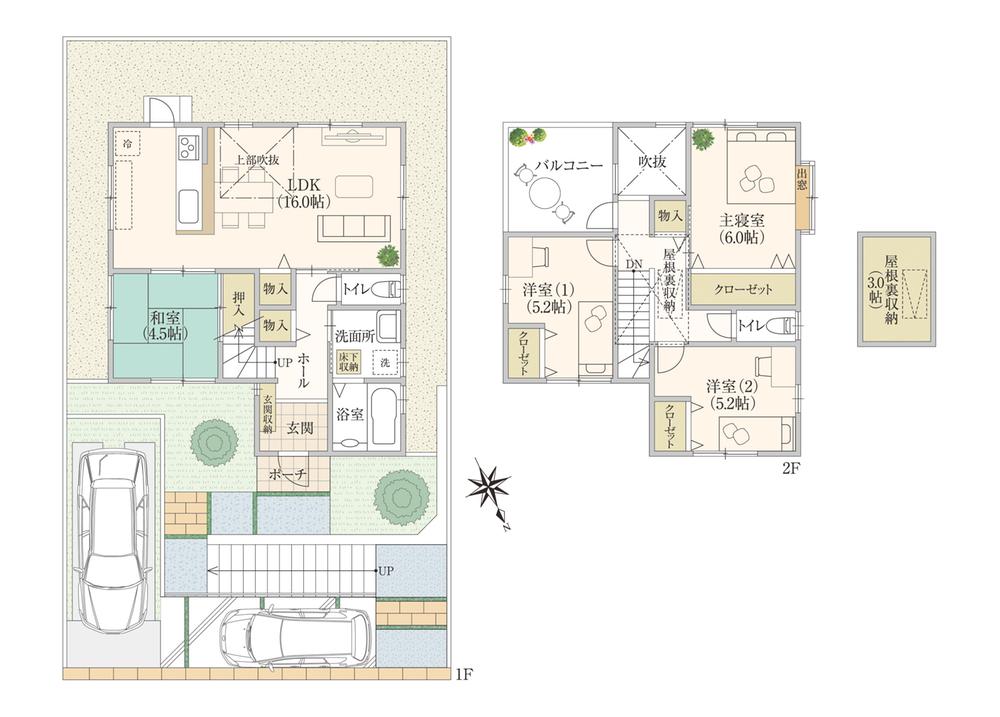 Plan drawings (1)
プラン図面(1)
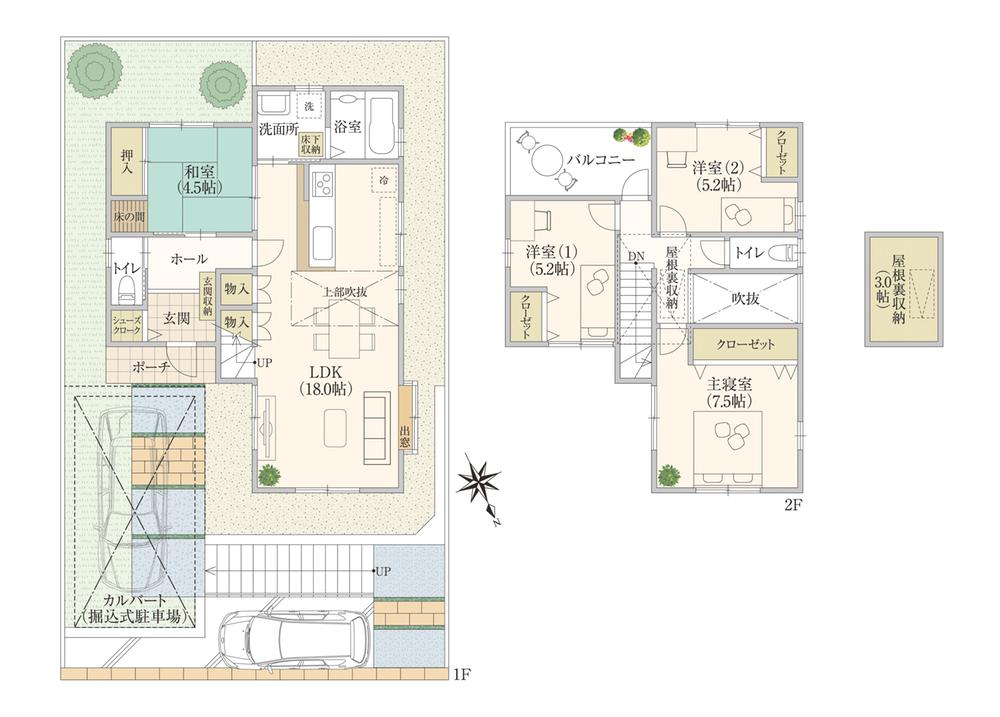 Other
その他
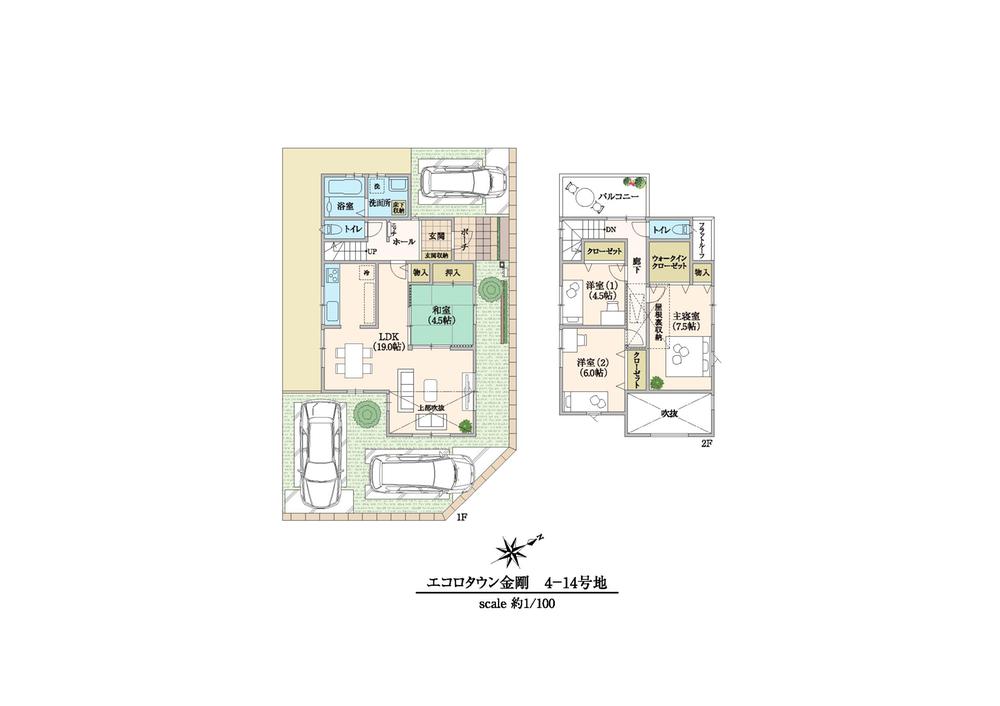 Floor plan
間取り図
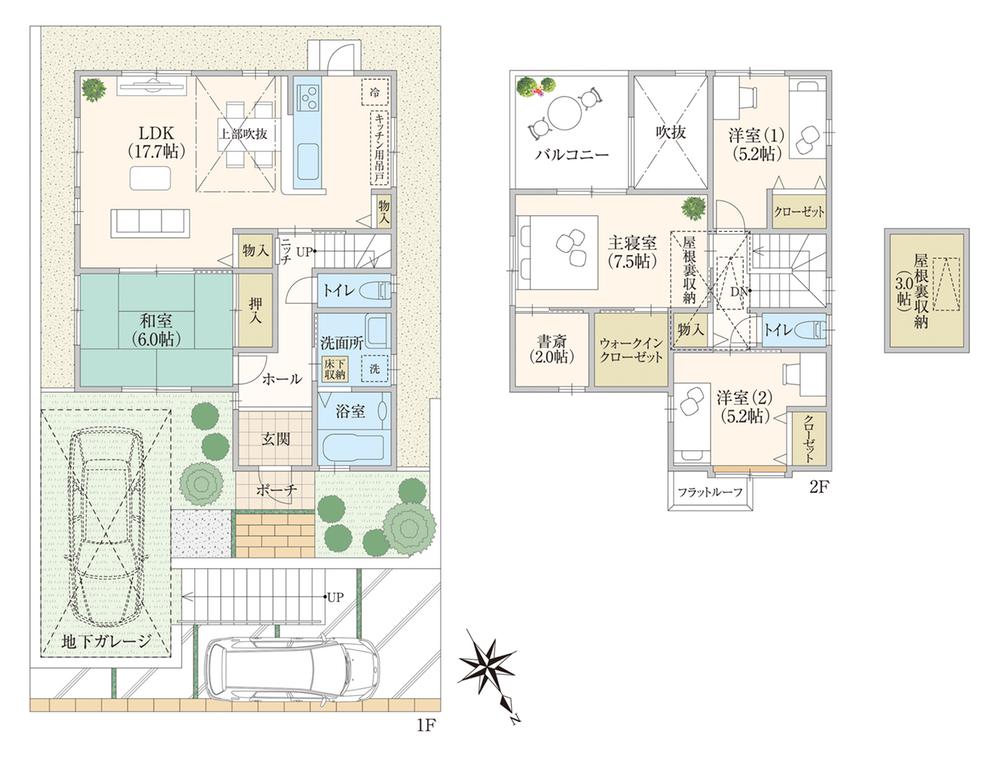 Floor plan
間取り図
Other Environmental Photoその他環境写真 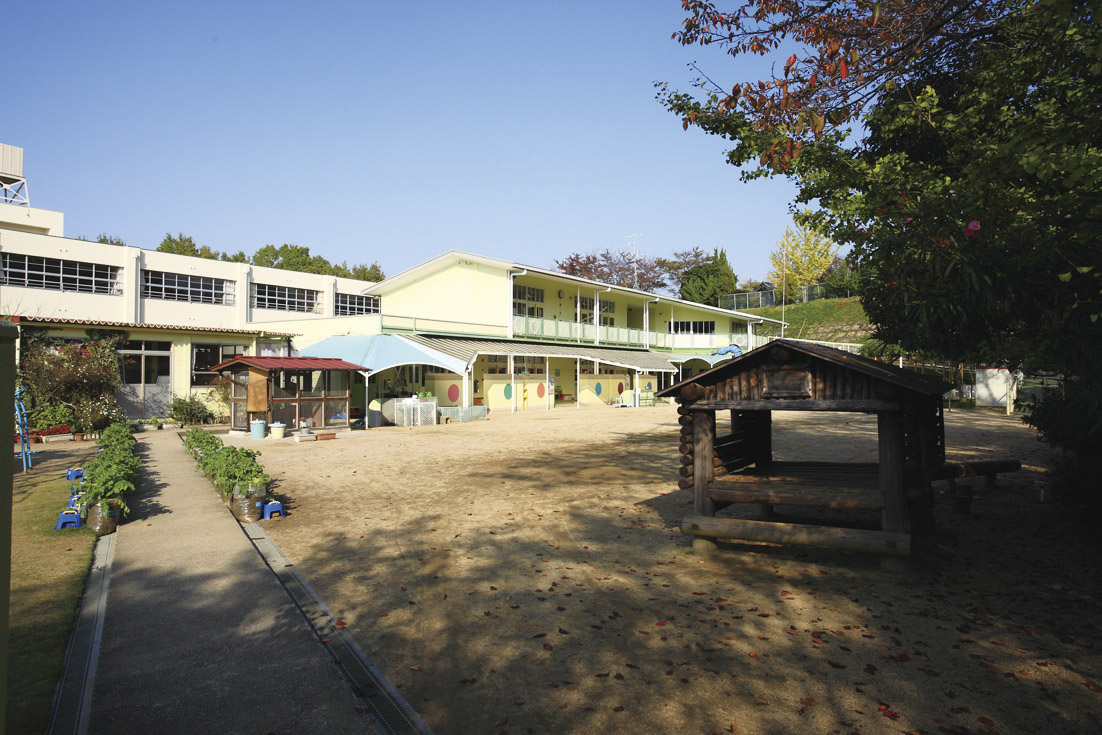 Fushiyama stand 770m walk 10 minutes to kindergarten
伏山台幼稚園まで770m 徒歩10分
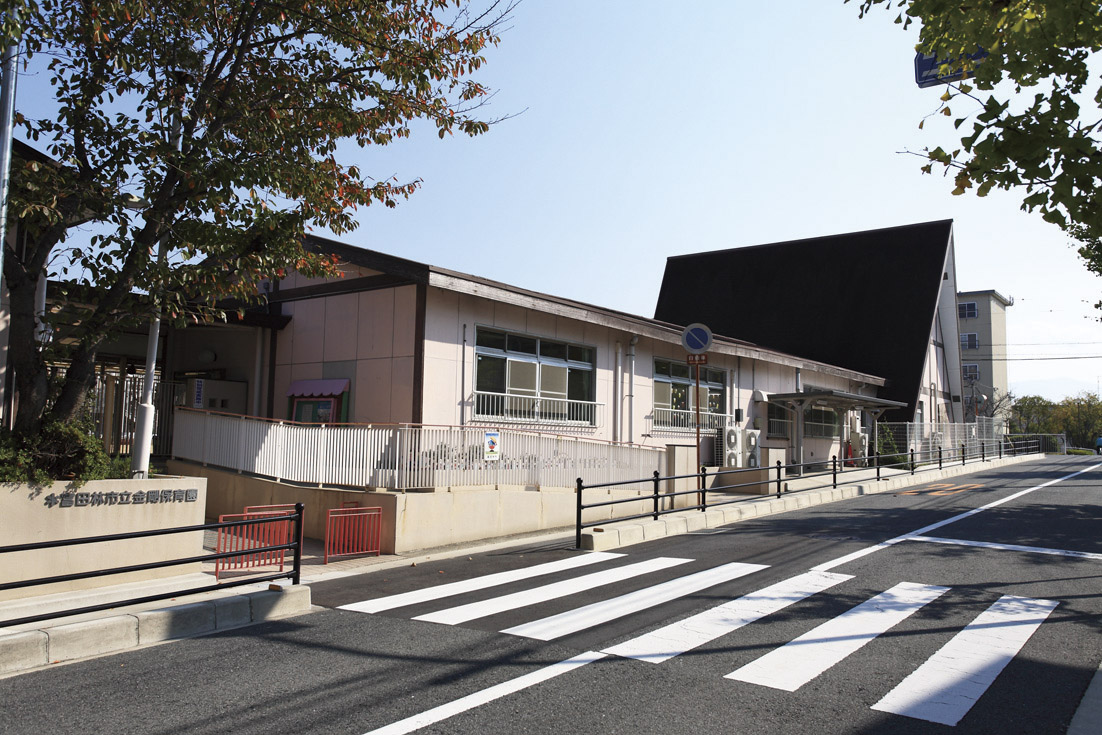 Until Kongo nursery 850m walk 11 minutes
金剛保育園まで850m 徒歩11分
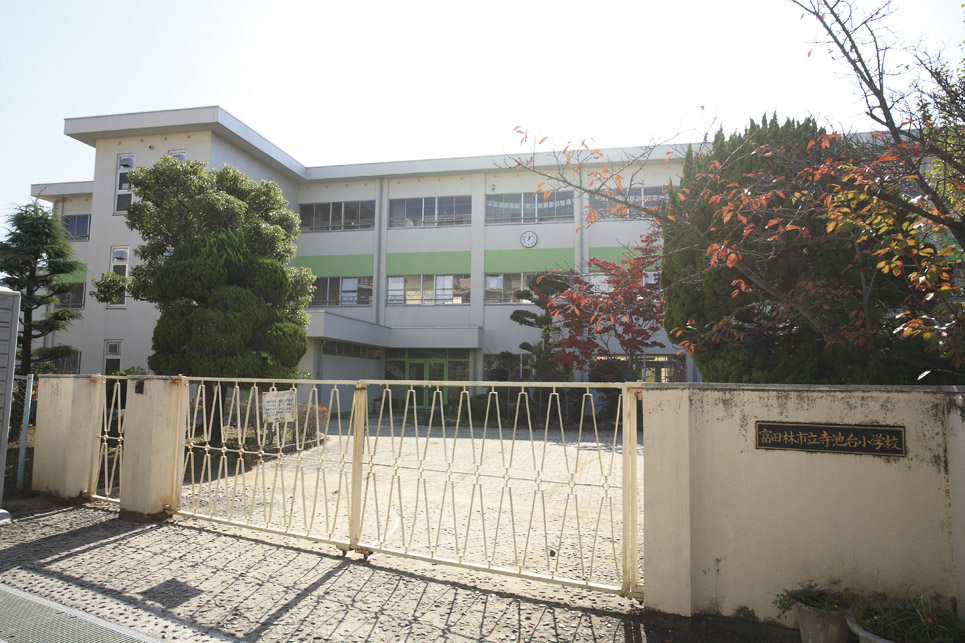 Teraikedai until elementary school 340m walk 5 minutes
寺池台小学校まで340m 徒歩5分
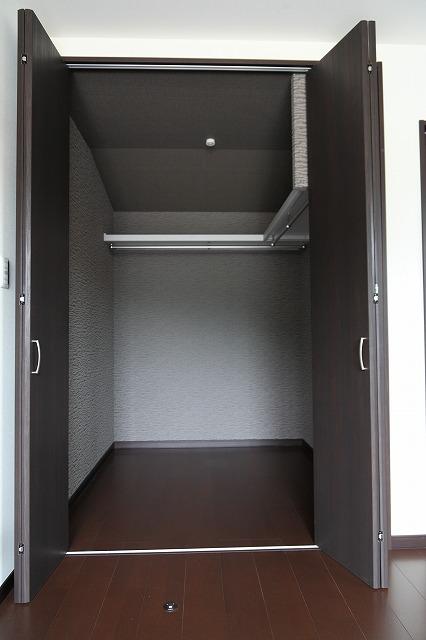 Other Equipment
その他設備
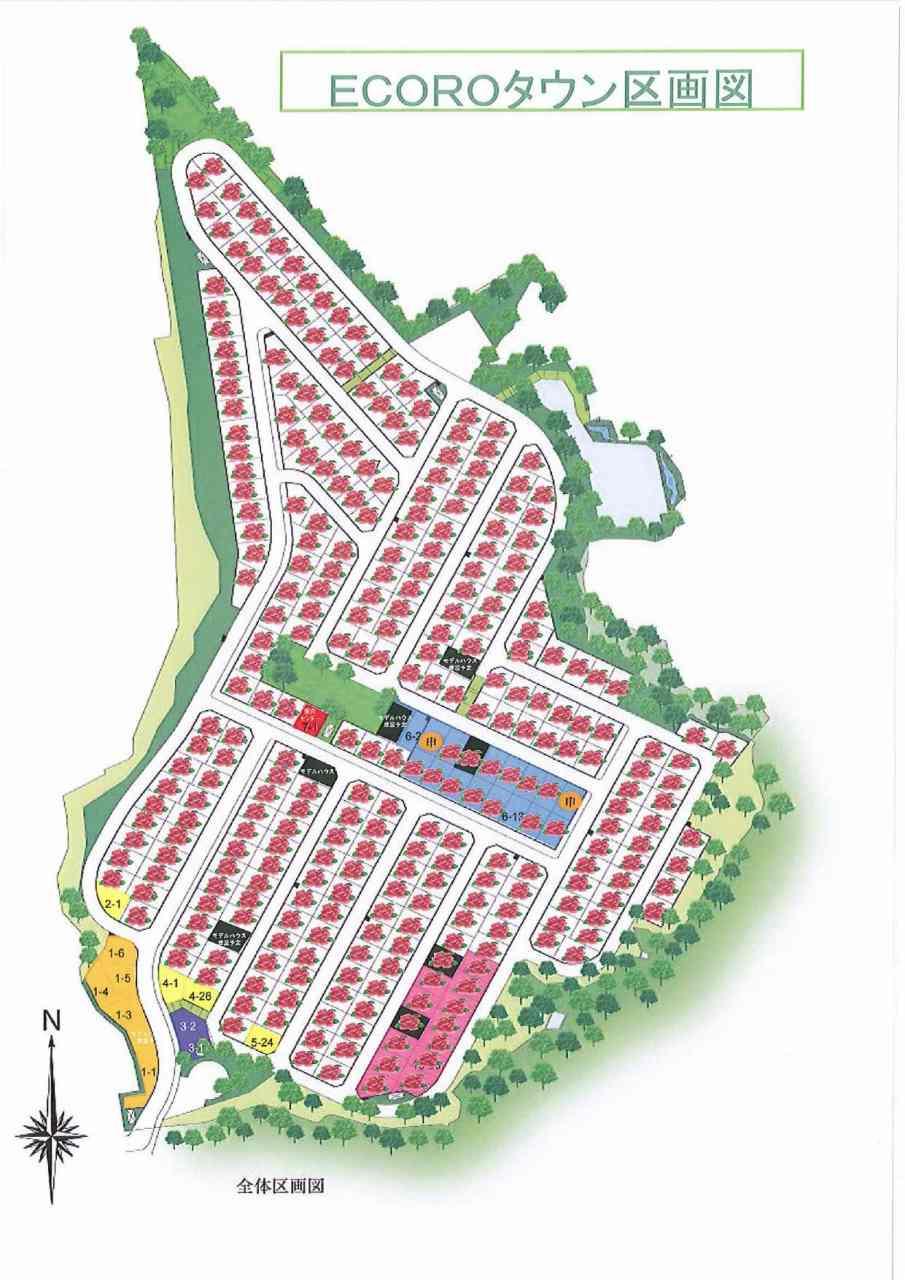 The entire compartment Figure
全体区画図
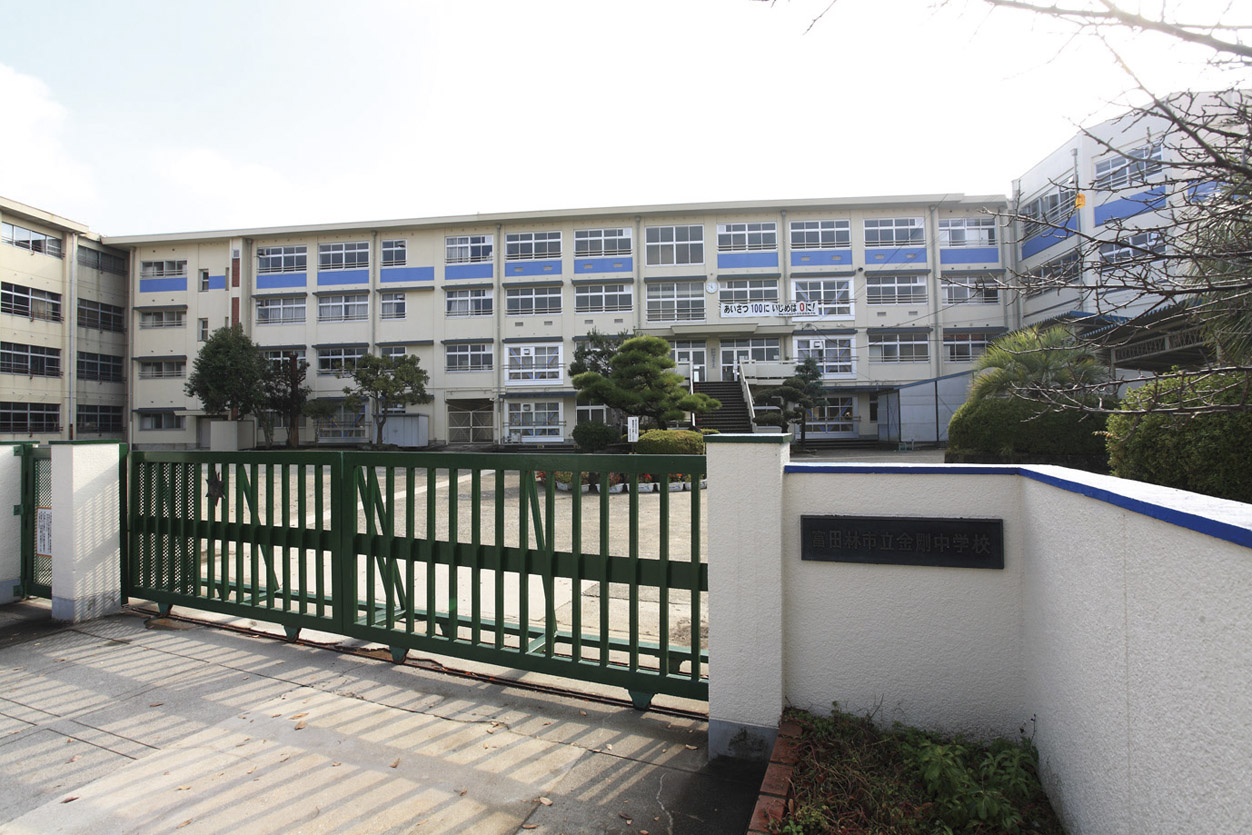 1160m walk 15 minutes to the Kongo junior high school
金剛中学校まで1160m 徒歩15分
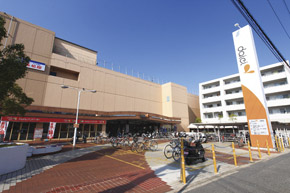 Until Daiei Kongo shop 1360m walk 17 minutes
ダイエー金剛店まで1360m 徒歩17分
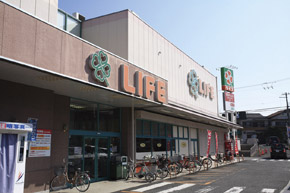 Until Life Takidani shop 1480m walk 19 minutes
ライフ滝谷店まで1480m 徒歩19分
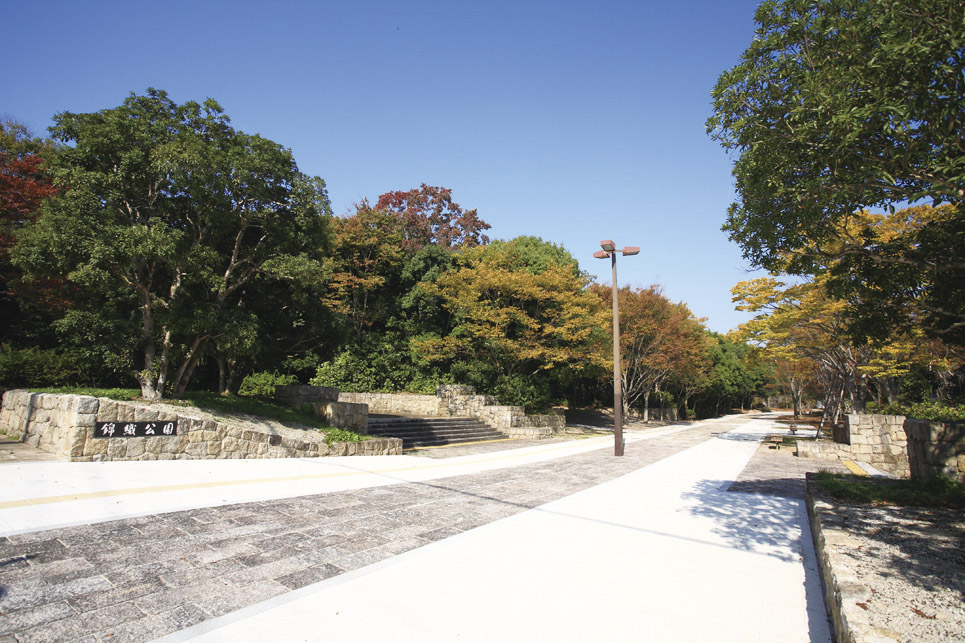 Until Nishikori park 350m walk 5 minutes
錦織公園まで350m 徒歩5分
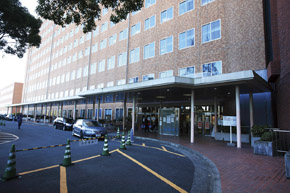 5 minutes in the 2920m car to Kinki University School of Medicine Hospital
近畿大学医学部付属病院まで2920m 車で5分
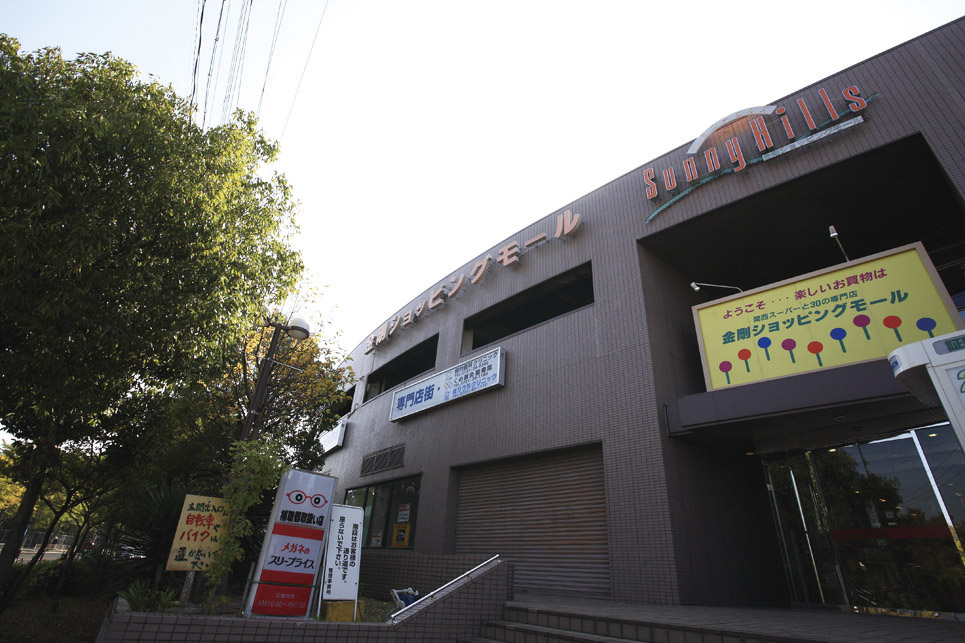 Until Kongo shopping mall 960m walk 12 minutes
金剛ショッピングモールまで960m 徒歩12分
Location
| 



































